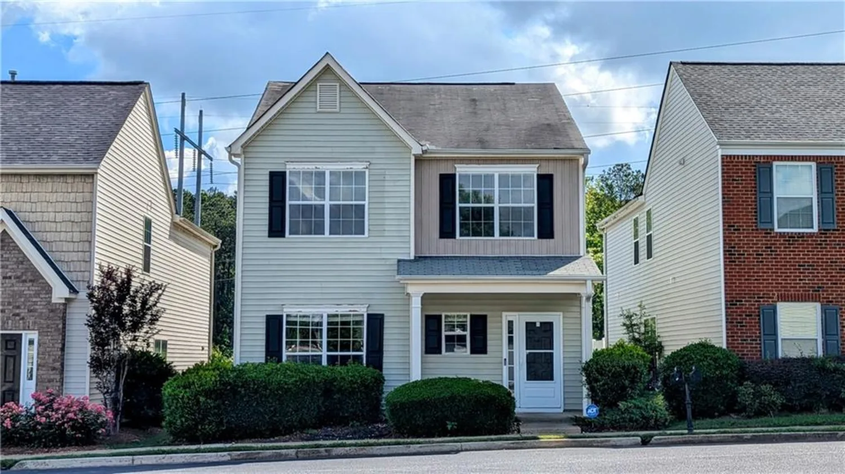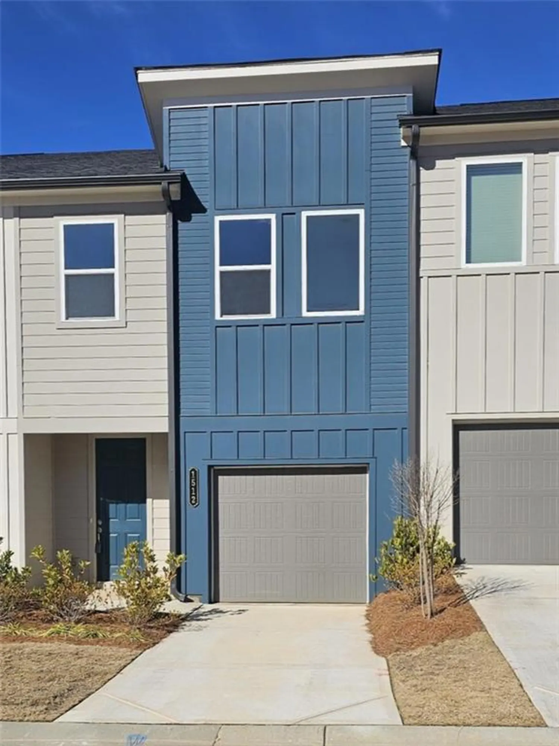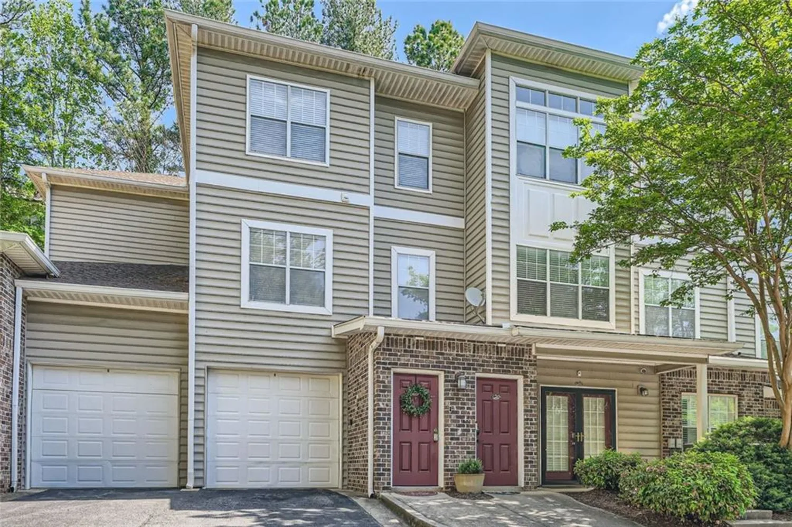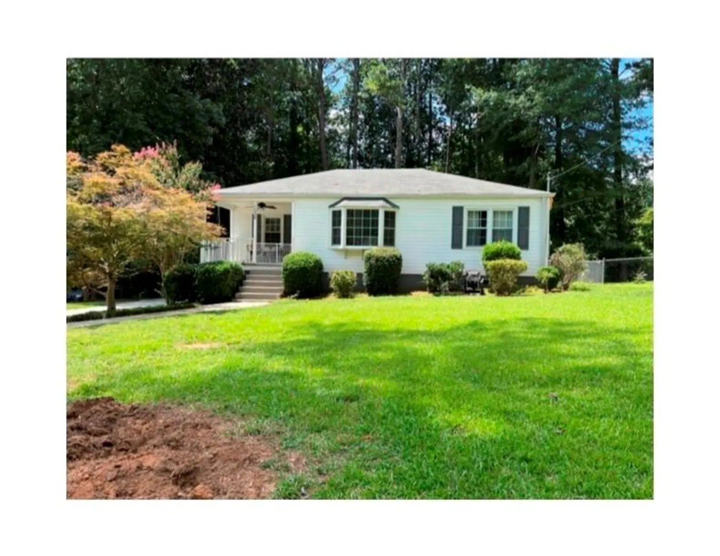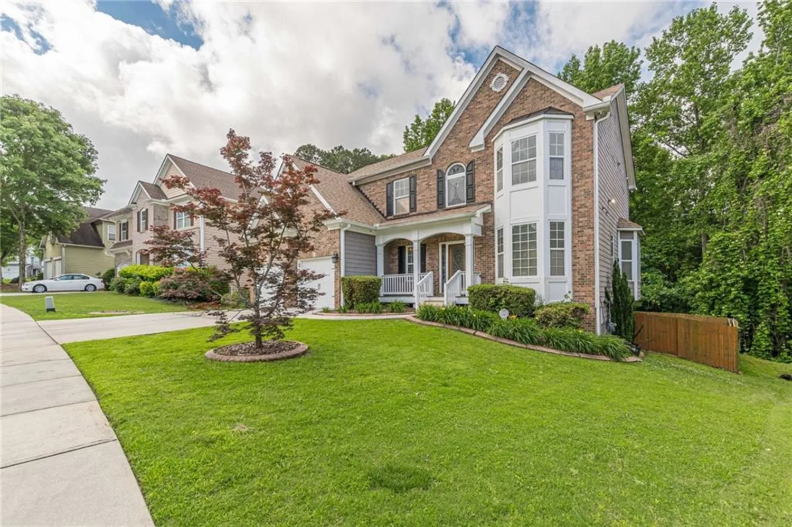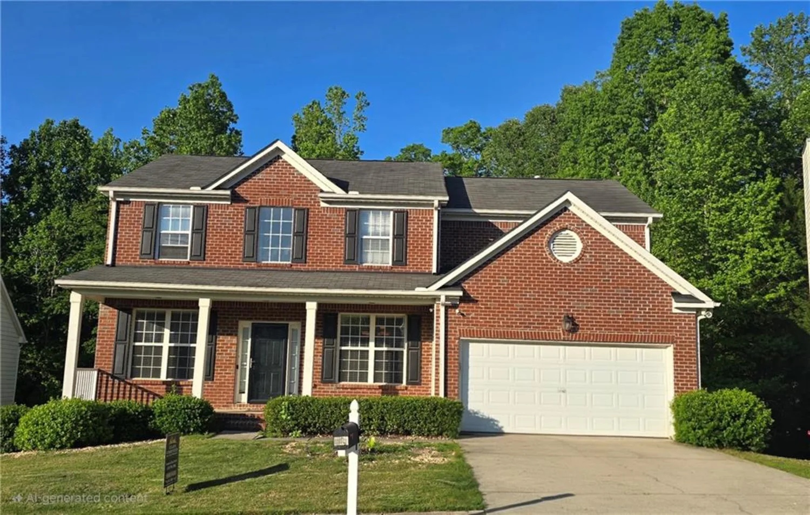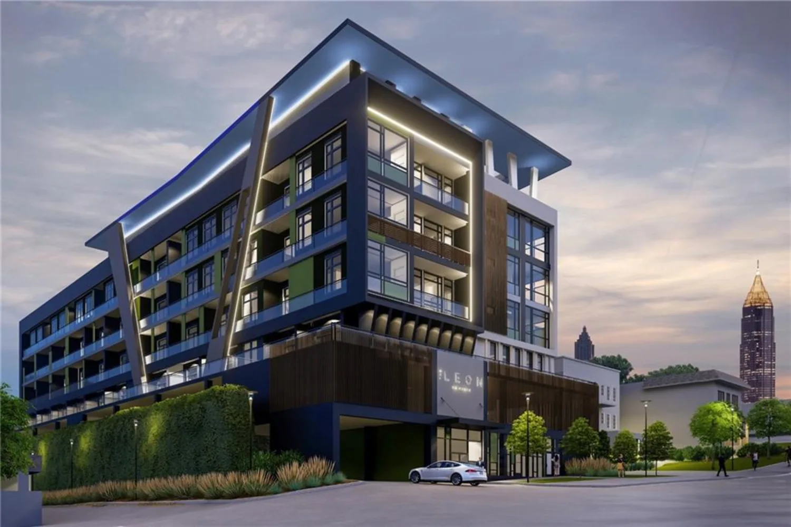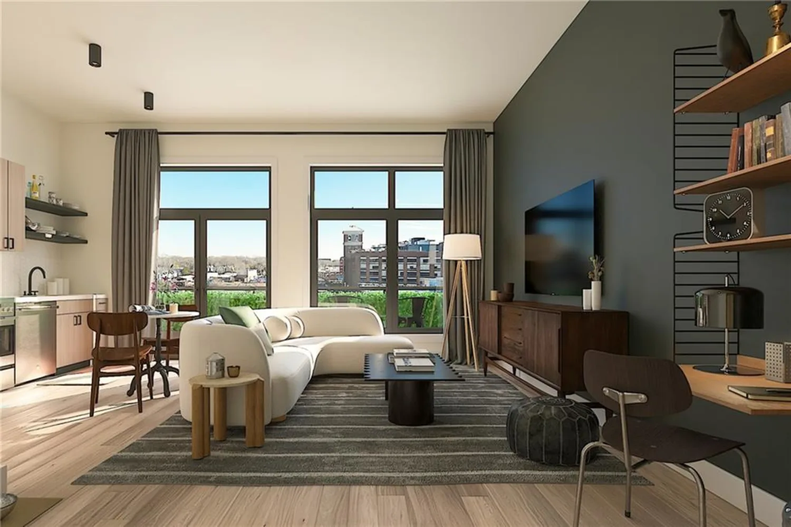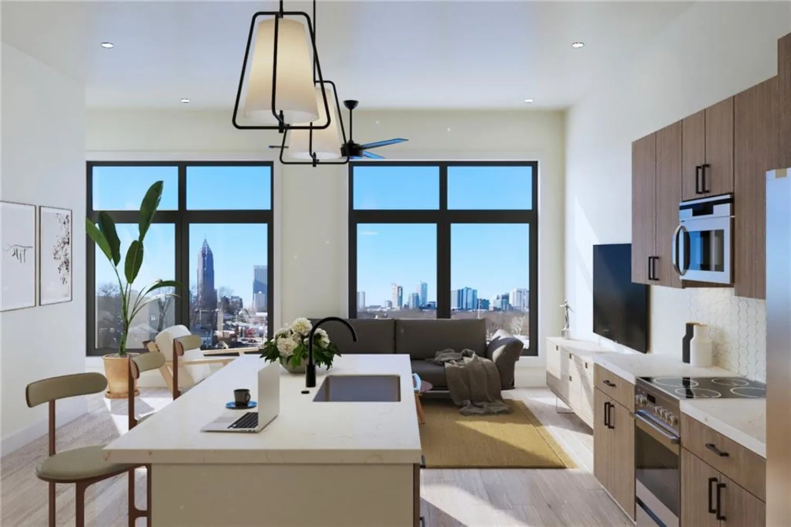1096 tilden street nwAtlanta, GA 30318
1096 tilden street nwAtlanta, GA 30318
Description
Welcome to this beautifully maintained 2-bedroom, 2-bath home in the heart of Knight Park Historic Howell Station, one of Atlanta’s most walkable and character-rich neighborhoods. This 100-year-old home seamlessly blends original charm with thoughtful updates, offering a rare opportunity to own a piece of Atlanta history in the rapidly growing West Midtown area. Inside, you’ll find light-filled living spaces, original hardwood floors, high ceilings, and large, recently updated windows that bathe the home in natural light. The home retains its historic warmth with a working wood-burning fireplace and vintage clawfoot tubs in both bathrooms. The spacious layout includes two well-sized bedrooms and a welcoming living area perfect for relaxing or entertaining. The fully equipped kitchen offers modern convenience and leads out to a generously sized backyard, providing ample space for gardening, entertaining, or future renovations and additions. Recent upgrades and highlights include:New ductwork installed in 2023, New roof (installed approximately 11 years ago), New windows throughout the home, Fresh interior paint, Washer and dryer included, Free street parking in front, plus additional off-street parking in the back via a shared alleyway, Keyless entry system for added convenience .Enjoy the charm of a peaceful, tree-lined neighborhood while being just minutes away from Atlanta’s best attractions: Walkable to Terminal West, Pancake Social, local restaurants, music venues, and nightlife, Close to Georgia Tech, Mercedes-Benz Stadium, the Georgia Aquarium, Atlantic Station, and Centennial Olympic Park, A block from Knight Park with tennis courts and a playground, Easy access to Westside Park, Proctor Creek Greenway, and the Atlanta BeltLine. This home is ideal for buyers seeking a quiet neighborhood with unbeatable proximity to the heart of the city. Whether you're looking to live in, renovate, or invest, this West Midtown gem offers comfort, convenience, and character in one of Atlanta’s most desirable historic districts.
Property Details for 1096 Tilden Street NW
- Subdivision ComplexHowell Station
- Architectural StyleBungalow, Craftsman
- ExteriorPrivate Entrance
- Num Of Parking Spaces2
- Parking FeaturesParking Pad
- Property AttachedNo
- Waterfront FeaturesNone
LISTING UPDATED:
- StatusActive
- MLS #7579159
- Days on Site0
- Taxes$3,968 / year
- MLS TypeResidential
- Year Built1920
- Lot Size0.16 Acres
- CountryFulton - GA
LISTING UPDATED:
- StatusActive
- MLS #7579159
- Days on Site0
- Taxes$3,968 / year
- MLS TypeResidential
- Year Built1920
- Lot Size0.16 Acres
- CountryFulton - GA
Building Information for 1096 Tilden Street NW
- StoriesOne
- Year Built1920
- Lot Size0.1597 Acres
Payment Calculator
Term
Interest
Home Price
Down Payment
The Payment Calculator is for illustrative purposes only. Read More
Property Information for 1096 Tilden Street NW
Summary
Location and General Information
- Community Features: Near Beltline, Near Trails/Greenway, Park
- Directions: GPS
- View: Other
- Coordinates: 33.784907,-84.425335
School Information
- Elementary School: Centennial Place
- Middle School: David T Howard
- High School: Midtown
Taxes and HOA Information
- Tax Year: 2024
- Tax Legal Description: INCL LOTS 15 & 16
- Tax Lot: 0
Virtual Tour
Parking
- Open Parking: No
Interior and Exterior Features
Interior Features
- Cooling: Central Air
- Heating: Central
- Appliances: Dishwasher, Gas Range
- Basement: None
- Fireplace Features: Living Room
- Flooring: Brick, Hardwood
- Interior Features: Coffered Ceiling(s), High Ceilings 10 ft Upper
- Levels/Stories: One
- Other Equipment: None
- Window Features: Double Pane Windows, Insulated Windows
- Kitchen Features: Cabinets White, Eat-in Kitchen
- Master Bathroom Features: Tub Only
- Foundation: Pillar/Post/Pier
- Main Bedrooms: 2
- Bathrooms Total Integer: 2
- Main Full Baths: 2
- Bathrooms Total Decimal: 2
Exterior Features
- Accessibility Features: None
- Construction Materials: Cement Siding, Wood Siding
- Fencing: Fenced
- Horse Amenities: None
- Patio And Porch Features: Enclosed, Rear Porch
- Pool Features: None
- Road Surface Type: Paved
- Roof Type: Shingle
- Security Features: Carbon Monoxide Detector(s), Fire Alarm, Smoke Detector(s)
- Spa Features: None
- Laundry Features: Laundry Room
- Pool Private: No
- Road Frontage Type: City Street
- Other Structures: None
Property
Utilities
- Sewer: Public Sewer
- Utilities: Electricity Available, Natural Gas Available, Water Available
- Water Source: Public
- Electric: 110 Volts
Property and Assessments
- Home Warranty: No
- Property Condition: Resale
Green Features
- Green Energy Efficient: None
- Green Energy Generation: None
Lot Information
- Above Grade Finished Area: 1153
- Common Walls: No Common Walls
- Lot Features: Back Yard, Level, Private
- Waterfront Footage: None
Rental
Rent Information
- Land Lease: No
- Occupant Types: Vacant
Public Records for 1096 Tilden Street NW
Tax Record
- 2024$3,968.00 ($330.67 / month)
Home Facts
- Beds2
- Baths2
- Total Finished SqFt1,153 SqFt
- Above Grade Finished1,153 SqFt
- StoriesOne
- Lot Size0.1597 Acres
- StyleSingle Family Residence
- Year Built1920
- CountyFulton - GA
- Fireplaces1




