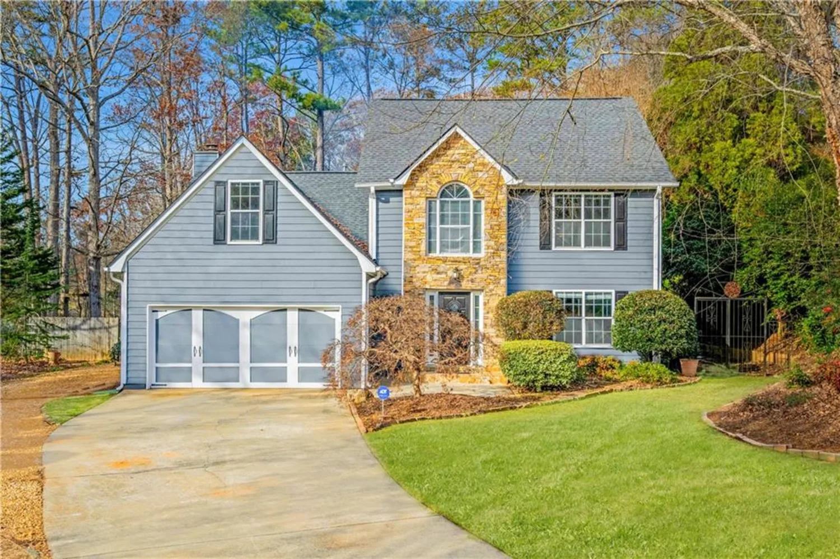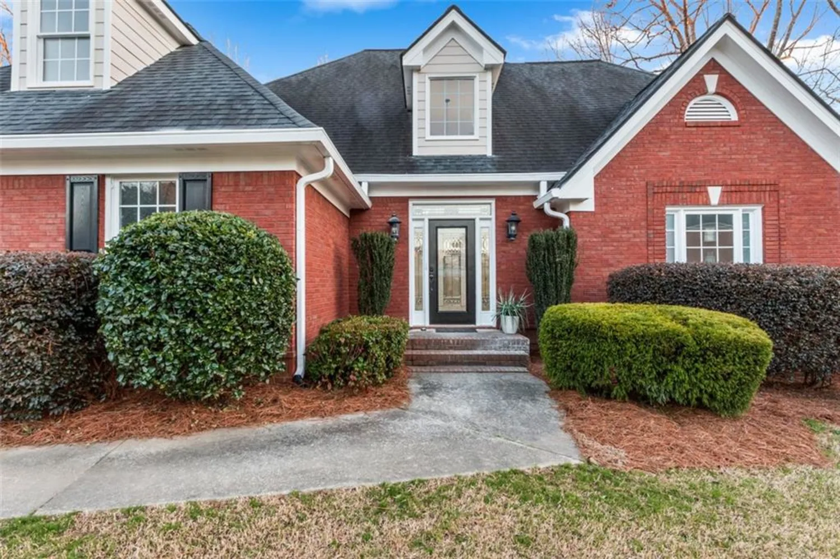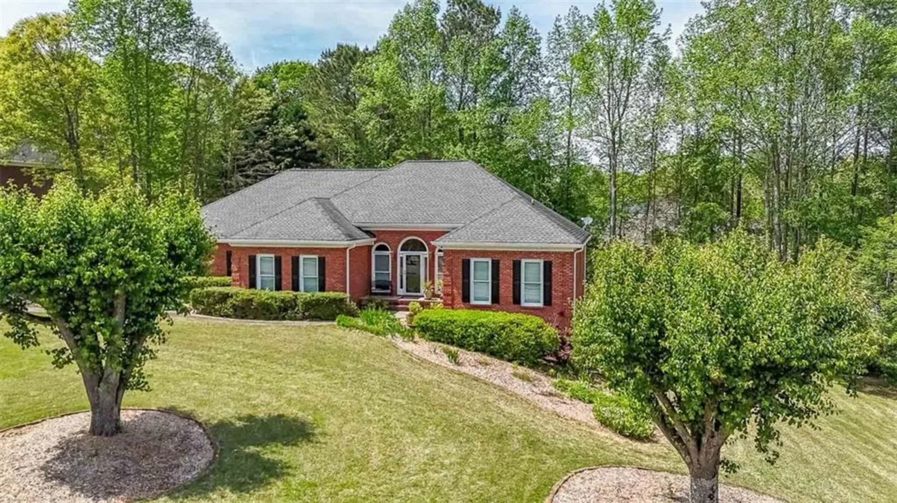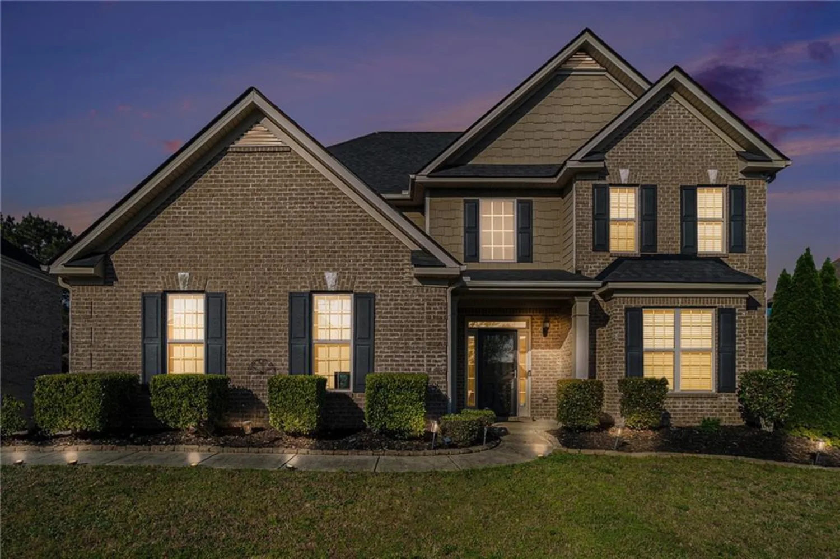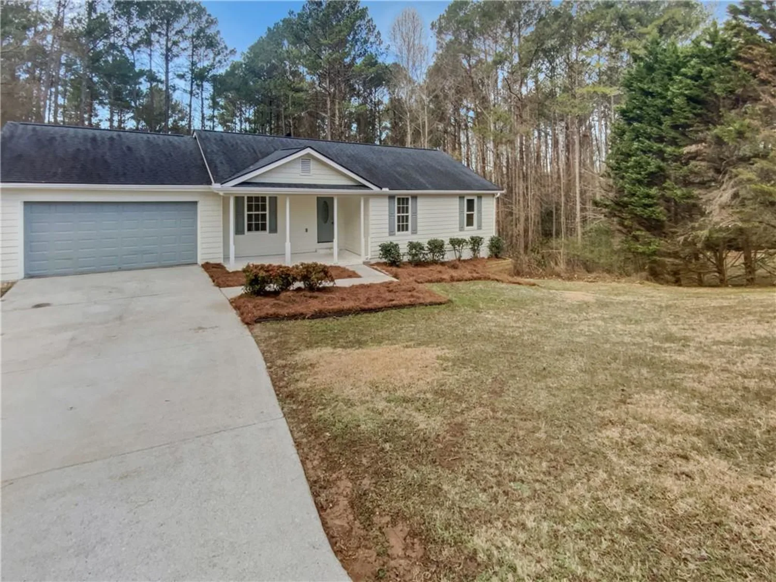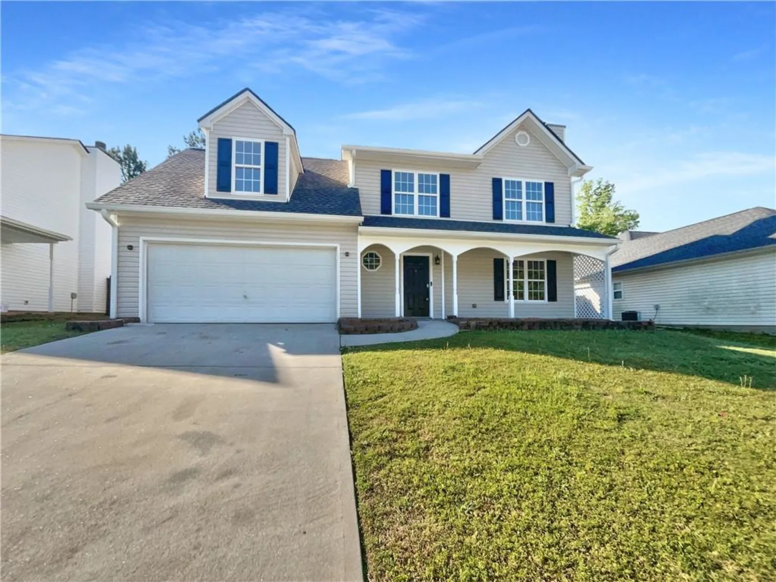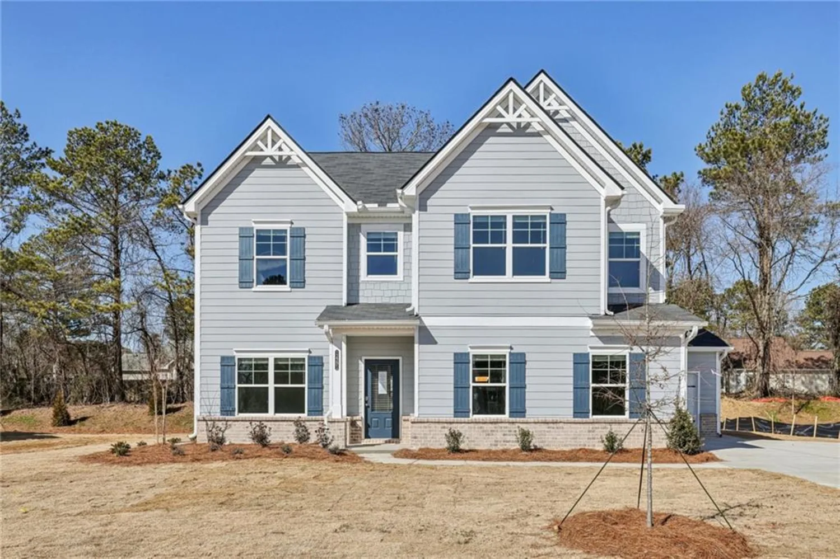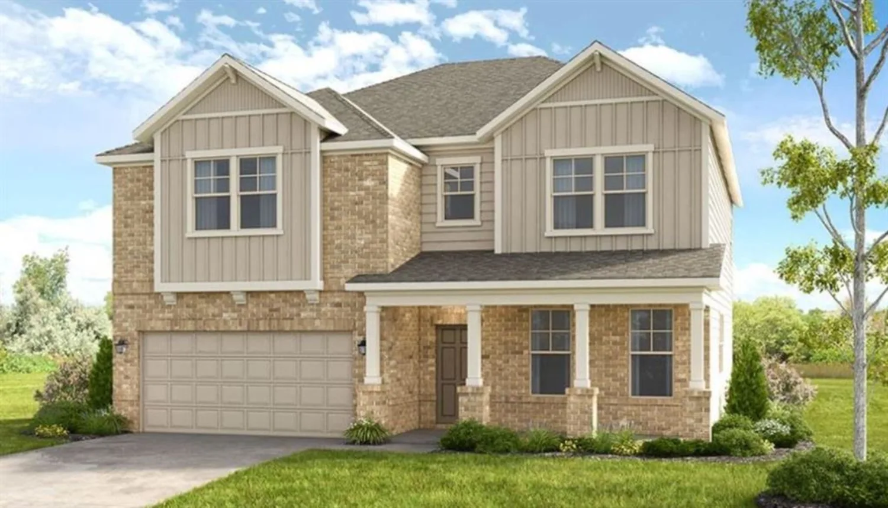3823 dragon fly laneLoganville, GA 30052
3823 dragon fly laneLoganville, GA 30052
Description
Welcome to this a beautifully maintained home in the desirable Ozora Lake community. Built in 2015, this 3,508 sq. ft. residence offers a seamless blend of comfort, functionality, and elegance, with new hardwood floors in the family room and new carpet in the bedrooms enhancing its modern appeal. The expansive floor plan features a formal living room and a separate dining room—perfect for entertaining or hosting holiday dinners. At the heart of the home is the chef-inspired kitchen, complete with stainless steel appliances including double ovens, a gas range, and microwave. Enjoy abundant granite countertop space, a large island, breakfast bar, and a sunlit eat-in area that opens to the great room with a cozy fireplace, ideal for relaxing evenings. Soaring ceilings and large windows throughout the home fill each space with natural light, while thoughtful details create a warm and inviting atmosphere. The oversized primary suite is a true retreat with a private sitting area, dual walk-in closets, and a luxurious en-suite bath featuring a soaking tub, separate glass-enclosed shower, and double vanity. Four additional generously sized bedrooms offer flexibility for family, guests, or office space. Step outside to enjoy the Georgia seasons on the covered front porch or the rear covered patio, both overlooking a landscaped yard perfect for relaxing or entertaining. Located in the vibrant swim/tennis/playground community of Ozora Lake, residents enjoy access to a community pool, tennis courts, and a family-friendly atmosphere. Conveniently situated near major highways, shopping, dining, and top-rated schools, this home offers the ideal combination of lifestyle and location.
Property Details for 3823 Dragon Fly Lane
- Subdivision ComplexOzora Lake
- Architectural StyleA-Frame, Traditional
- ExteriorPrivate Entrance, Private Yard, Tennis Court(s)
- Num Of Garage Spaces2
- Parking FeaturesDriveway, Garage, Garage Door Opener, Garage Faces Side, Kitchen Level
- Property AttachedNo
- Waterfront FeaturesNone
LISTING UPDATED:
- StatusActive
- MLS #7579069
- Days on Site69
- Taxes$6,401 / year
- HOA Fees$800 / year
- MLS TypeResidential
- Year Built2015
- Lot Size0.25 Acres
- CountryGwinnett - GA
Location
Listing Courtesy of Keller Williams Realty Metro Atlanta - Kaya Trail
LISTING UPDATED:
- StatusActive
- MLS #7579069
- Days on Site69
- Taxes$6,401 / year
- HOA Fees$800 / year
- MLS TypeResidential
- Year Built2015
- Lot Size0.25 Acres
- CountryGwinnett - GA
Building Information for 3823 Dragon Fly Lane
- StoriesTwo
- Year Built2015
- Lot Size0.2500 Acres
Payment Calculator
Term
Interest
Home Price
Down Payment
The Payment Calculator is for illustrative purposes only. Read More
Property Information for 3823 Dragon Fly Lane
Summary
Location and General Information
- Community Features: Homeowners Assoc, Lake, Near Schools, Near Shopping, Playground, Pool, Sidewalks, Street Lights
- Directions: GPS Friendly
- View: Neighborhood
- Coordinates: 33.87698,-83.868624
School Information
- Elementary School: Cooper
- Middle School: McConnell
- High School: Archer
Taxes and HOA Information
- Parcel Number: R5226 046
- Tax Year: 2024
- Association Fee Includes: Swim, Tennis
- Tax Legal Description: L81 BA OZORA LAKE PH 1
Virtual Tour
- Virtual Tour Link PP: https://www.propertypanorama.com/3823-Dragon-Fly-Lane-Loganville-GA-30052/unbranded
Parking
- Open Parking: Yes
Interior and Exterior Features
Interior Features
- Cooling: Ceiling Fan(s), Central Air
- Heating: Central, Forced Air
- Appliances: Dishwasher, Disposal, Double Oven, Dryer, Gas Range, Microwave, Refrigerator, Washer
- Basement: None
- Fireplace Features: Family Room, Gas Log, Gas Starter, Masonry
- Flooring: Carpet, Ceramic Tile, Hardwood
- Interior Features: Bookcases, Double Vanity, Entrance Foyer 2 Story, High Ceilings 9 ft Main, High Ceilings 9 ft Upper, High Speed Internet, His and Hers Closets, Low Flow Plumbing Fixtures, Recessed Lighting, Tray Ceiling(s), Walk-In Closet(s)
- Levels/Stories: Two
- Other Equipment: None
- Window Features: Aluminum Frames, Double Pane Windows, Window Treatments
- Kitchen Features: Cabinets Other, Eat-in Kitchen, Kitchen Island, Pantry Walk-In, Stone Counters, View to Family Room, Wine Rack
- Master Bathroom Features: Double Vanity, Separate His/Hers, Separate Tub/Shower
- Foundation: Slab
- Main Bedrooms: 1
- Bathrooms Total Integer: 4
- Main Full Baths: 1
- Bathrooms Total Decimal: 4
Exterior Features
- Accessibility Features: None
- Construction Materials: Brick
- Fencing: Back Yard, Fenced, Privacy
- Horse Amenities: None
- Patio And Porch Features: Covered, Front Porch, Patio
- Pool Features: In Ground
- Road Surface Type: Asphalt
- Roof Type: Composition
- Security Features: Smoke Detector(s)
- Spa Features: None
- Laundry Features: In Hall, Laundry Room, Main Level
- Pool Private: No
- Road Frontage Type: County Road
- Other Structures: None
Property
Utilities
- Sewer: Public Sewer
- Utilities: Cable Available, Electricity Available, Natural Gas Available, Phone Available, Sewer Available, Water Available
- Water Source: Public
- Electric: 110 Volts
Property and Assessments
- Home Warranty: No
- Property Condition: Resale
Green Features
- Green Energy Efficient: Appliances
- Green Energy Generation: None
Lot Information
- Above Grade Finished Area: 3508
- Common Walls: No Common Walls
- Lot Features: Back Yard, Front Yard, Landscaped, Level
- Waterfront Footage: None
Rental
Rent Information
- Land Lease: No
- Occupant Types: Owner
Public Records for 3823 Dragon Fly Lane
Tax Record
- 2024$6,401.00 ($533.42 / month)
Home Facts
- Beds5
- Baths4
- Total Finished SqFt3,508 SqFt
- Above Grade Finished3,508 SqFt
- StoriesTwo
- Lot Size0.2500 Acres
- StyleSingle Family Residence
- Year Built2015
- APNR5226 046
- CountyGwinnett - GA
- Fireplaces1




