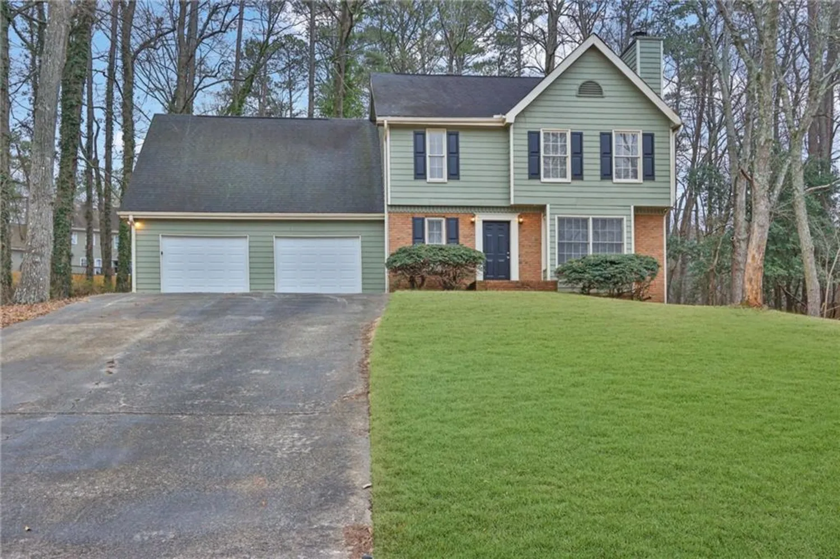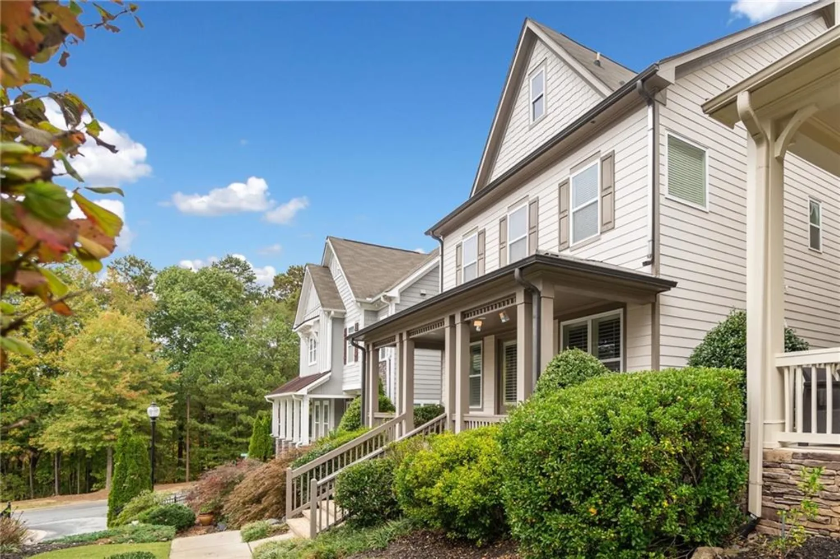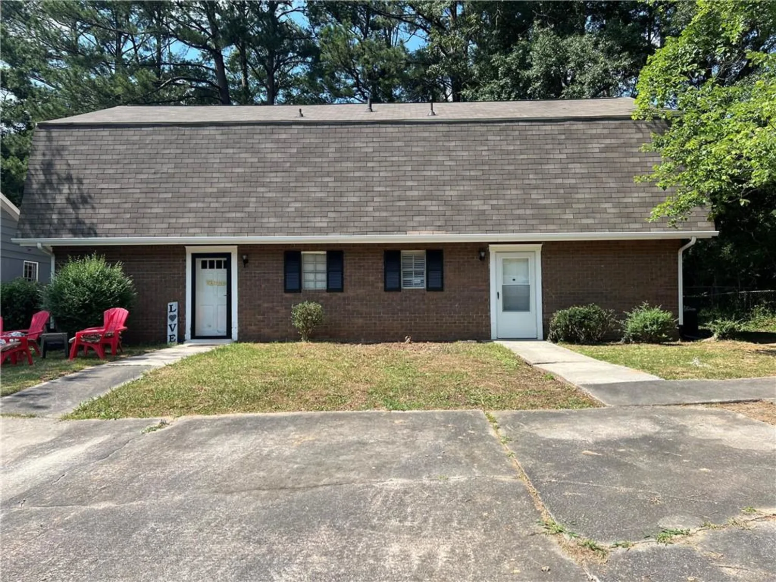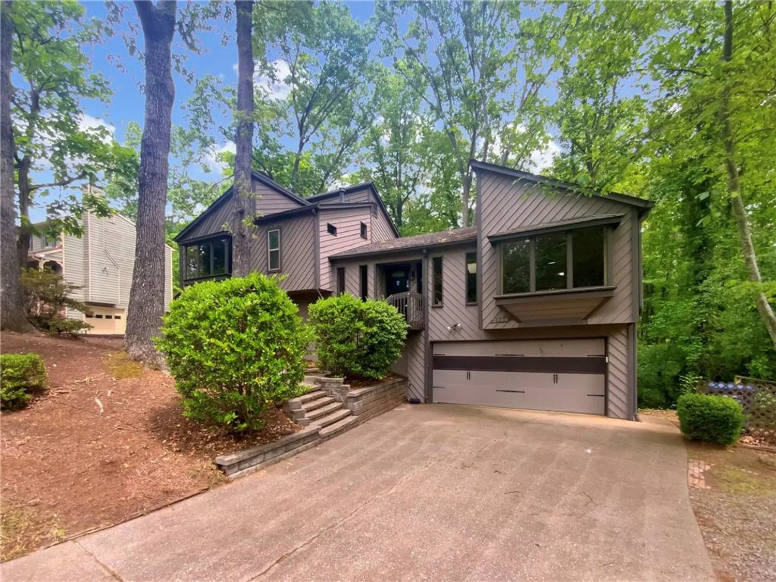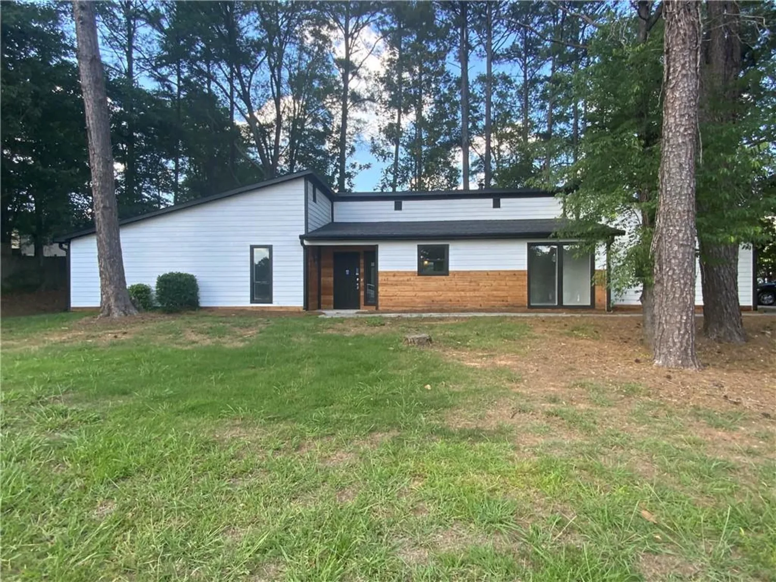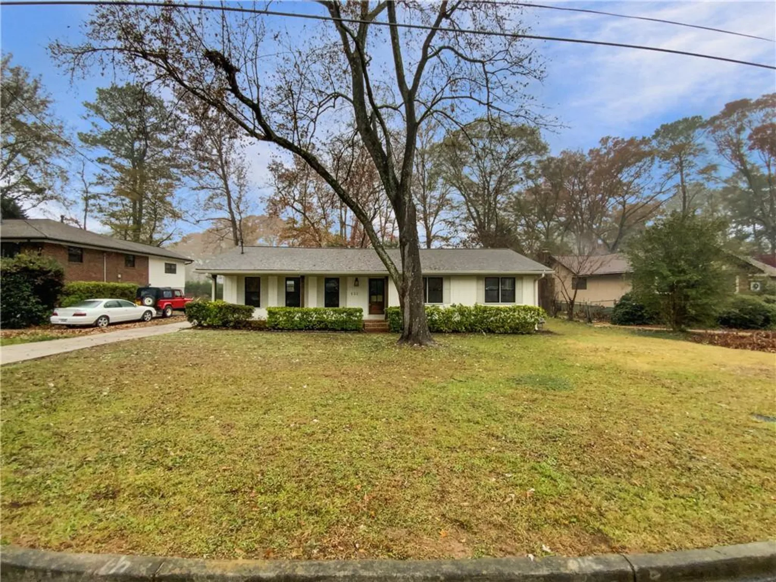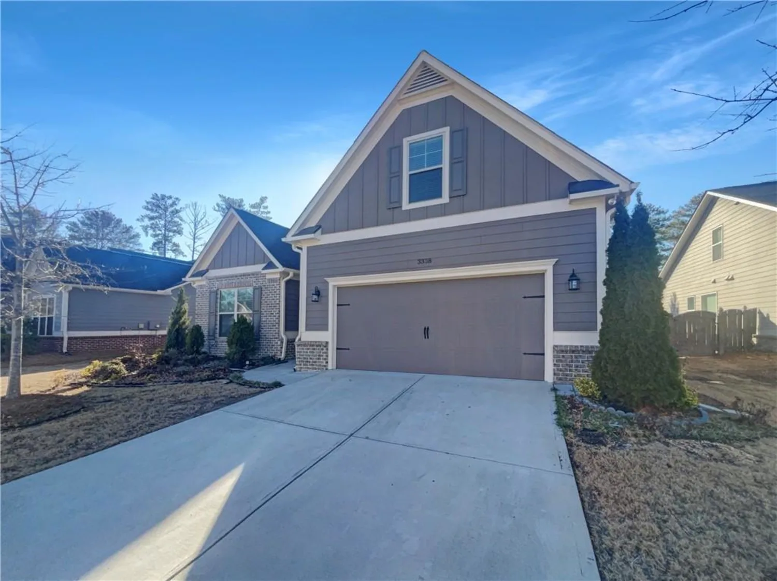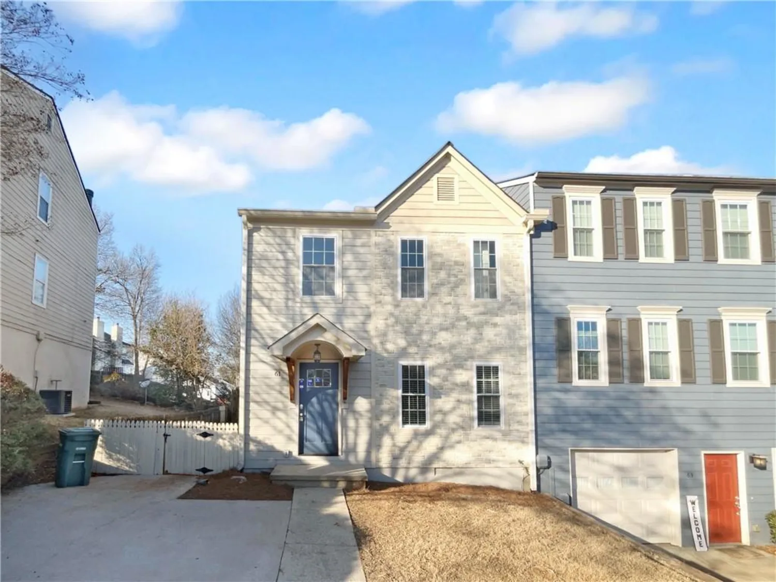3075 milford chase swMarietta, GA 30008
3075 milford chase swMarietta, GA 30008
Description
Introducing the perfect Marietta home for you and your family in a wonderful swim/tennis community! This 4-bedroom, 2.5-bathroom brick-front traditional home with a partially finished basement is designed to meet all your needs and more. The bright and airy main level, enhanced by bay windows, boasts a formal living room that seamlessly flows into a spacious fireside family room. The separate dining room features elegant crown molding and wainscoting, leading to a kitchen with granite countertops, stainless steel appliances (including refrigerator), and a cozy breakfast nook with views of the expansive backyard. Enjoy outdoor living on the large deck, or take advantage of the oversized front and back yards and a driveway that offers ample parking. Whether you’re relaxing or entertaining, this home is designed for both comfort and functionality. The oversized owner’s suite is a true retreat, featuring double tray ceilings and French doors that open to a spa-like ensuite. This luxurious bathroom includes double vanities, a soaking tub, a frameless glass shower with tile flooring and walls, and abundant natural light from multiple windows and a skylight. Upstairs, you’ll also find three spacious secondary bedrooms and a hallway bath for added convenience. Bring your vision to life in the partially finished basement, perfect for a media room, home office, or playroom. The possibilities are endless! Conveniently located just minutes from Marietta Square, Kennesaw Mountain, and the Silver Comet Walking Trails, this home offers easy access to outdoor recreation and natural beauty. With quick connections to I-75, I-285, and the East-West Connector, as well as nearby shopping and dining options, everything you need is within reach. As a bonus, this property is located in a vibrant community with outstanding amenities, including a Swim/Tennis facility, sidewalks, and a competitive swim team. This home offers the perfect combination of lifestyle, location, and charm. Don’t miss out on the opportunity to make this remarkable property your own. Your future begins at 3075 Milford Chase SW!
Property Details for 3075 Milford Chase SW
- Subdivision ComplexMilford Chase
- Architectural StyleColonial
- ExteriorPrivate Yard, Rain Gutters
- Num Of Garage Spaces2
- Num Of Parking Spaces6
- Parking FeaturesAttached, Driveway, Garage, Garage Door Opener, Garage Faces Side
- Property AttachedNo
- Waterfront FeaturesNone
LISTING UPDATED:
- StatusActive
- MLS #7578989
- Days on Site3
- Taxes$4,590 / year
- HOA Fees$525 / year
- MLS TypeResidential
- Year Built1991
- Lot Size0.39 Acres
- CountryCobb - GA
LISTING UPDATED:
- StatusActive
- MLS #7578989
- Days on Site3
- Taxes$4,590 / year
- HOA Fees$525 / year
- MLS TypeResidential
- Year Built1991
- Lot Size0.39 Acres
- CountryCobb - GA
Building Information for 3075 Milford Chase SW
- StoriesTwo
- Year Built1991
- Lot Size0.3900 Acres
Payment Calculator
Term
Interest
Home Price
Down Payment
The Payment Calculator is for illustrative purposes only. Read More
Property Information for 3075 Milford Chase SW
Summary
Location and General Information
- Community Features: Near Schools, Near Shopping
- Directions: Continue on I-285 N to Marietta. Take exit 261 from I-75 N. Follow GA-280 S and Austell Rd SE to Milford Chase SW.
- View: Other
- Coordinates: 33.884172,-84.594725
School Information
- Elementary School: Birney
- Middle School: Smitha
- High School: Osborne
Taxes and HOA Information
- Parcel Number: 19062600180
- Tax Year: 2024
- Tax Legal Description: MILFORD CHASE LOT 2 UNIT 7
Virtual Tour
- Virtual Tour Link PP: https://www.propertypanorama.com/3075-Milford-SW-Marietta-GA-30008/unbranded
Parking
- Open Parking: Yes
Interior and Exterior Features
Interior Features
- Cooling: Ceiling Fan(s), Central Air
- Heating: Central, Hot Water, Natural Gas
- Appliances: Dishwasher, Disposal, Electric Oven, Electric Range, Gas Water Heater, Microwave, Range Hood, Self Cleaning Oven
- Basement: Partial, Unfinished
- Fireplace Features: Gas Starter, Living Room, Masonry
- Flooring: Carpet, Ceramic Tile, Hardwood
- Interior Features: Disappearing Attic Stairs, Double Vanity, Entrance Foyer, High Ceilings 9 ft Main, Tray Ceiling(s), Vaulted Ceiling(s), Walk-In Closet(s)
- Levels/Stories: Two
- Other Equipment: None
- Window Features: Double Pane Windows, Skylight(s)
- Kitchen Features: Breakfast Bar, Cabinets White, Eat-in Kitchen, Pantry, Stone Counters
- Master Bathroom Features: Double Vanity, Skylights, Whirlpool Tub
- Foundation: None
- Total Half Baths: 1
- Bathrooms Total Integer: 3
- Bathrooms Total Decimal: 2
Exterior Features
- Accessibility Features: None
- Construction Materials: Brick Front, Cement Siding
- Fencing: Back Yard
- Horse Amenities: None
- Patio And Porch Features: Deck
- Pool Features: None
- Road Surface Type: Asphalt, Concrete
- Roof Type: Composition
- Security Features: Smoke Detector(s)
- Spa Features: None
- Laundry Features: In Hall, Upper Level
- Pool Private: No
- Road Frontage Type: County Road
- Other Structures: None
Property
Utilities
- Sewer: Public Sewer
- Utilities: Cable Available, Electricity Available, Natural Gas Available, Phone Available, Sewer Available, Water Available
- Water Source: Public
- Electric: 110 Volts
Property and Assessments
- Home Warranty: No
- Property Condition: Resale
Green Features
- Green Energy Efficient: None
- Green Energy Generation: None
Lot Information
- Above Grade Finished Area: 2400
- Common Walls: No Common Walls
- Lot Features: Back Yard, Front Yard, Landscaped, Level, Private, Sloped
- Waterfront Footage: None
Rental
Rent Information
- Land Lease: No
- Occupant Types: Owner
Public Records for 3075 Milford Chase SW
Tax Record
- 2024$4,590.00 ($382.50 / month)
Home Facts
- Beds4
- Baths2
- Total Finished SqFt2,400 SqFt
- Above Grade Finished2,400 SqFt
- StoriesTwo
- Lot Size0.3900 Acres
- StyleSingle Family Residence
- Year Built1991
- APN19062600180
- CountyCobb - GA
- Fireplaces1




