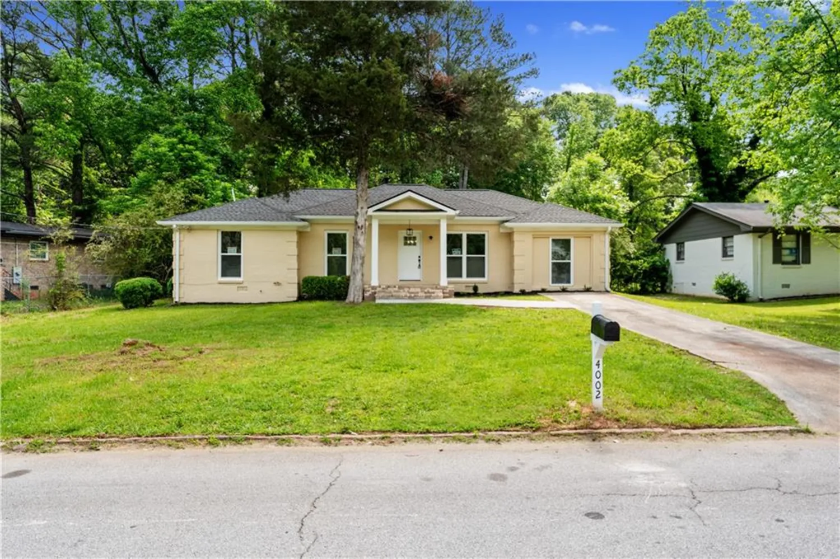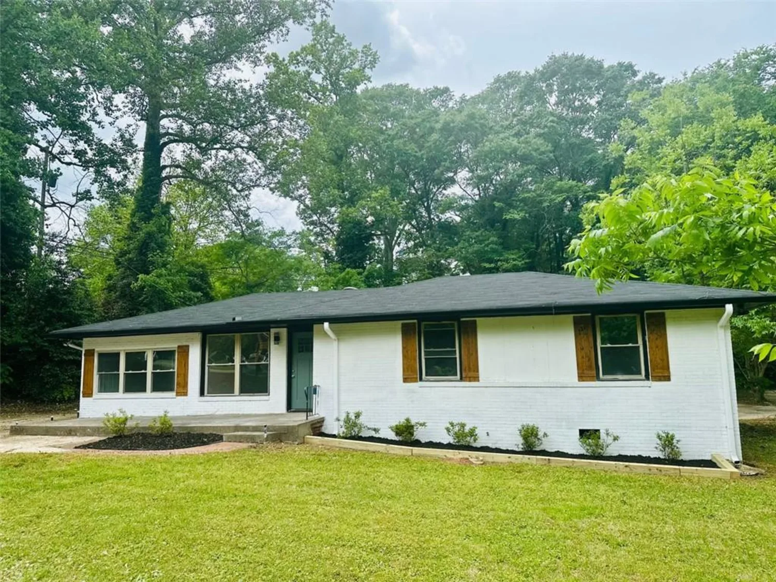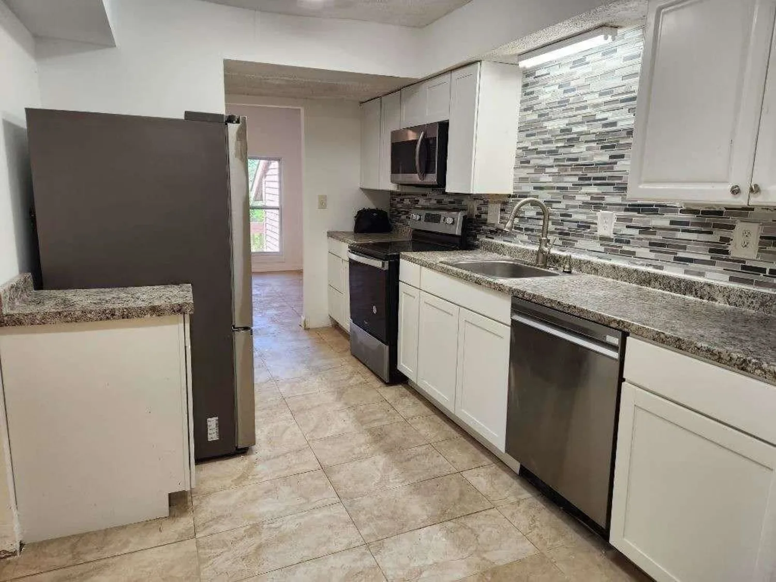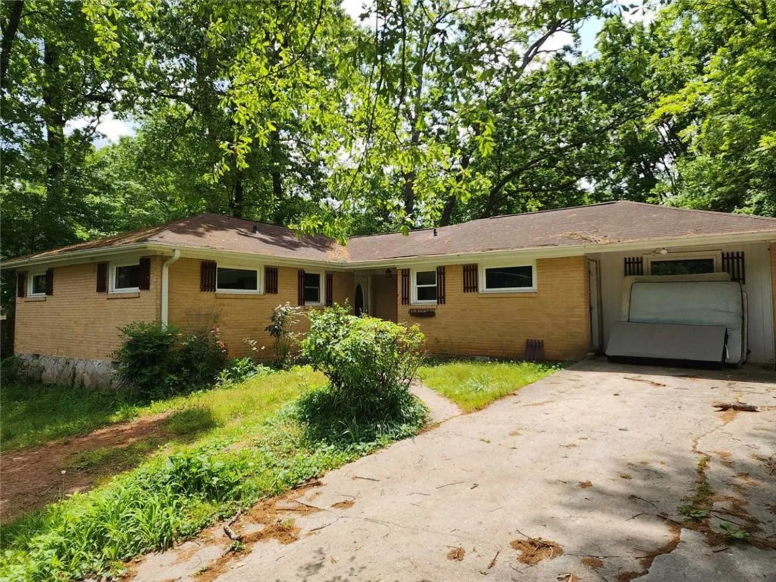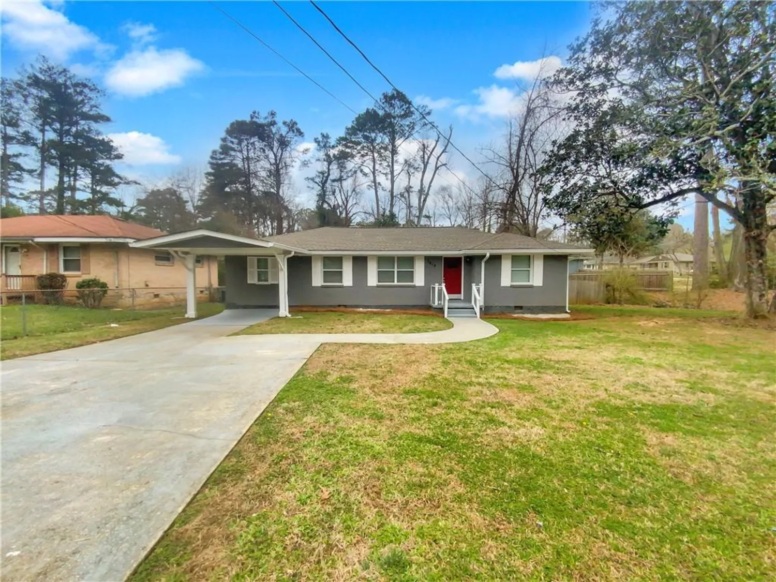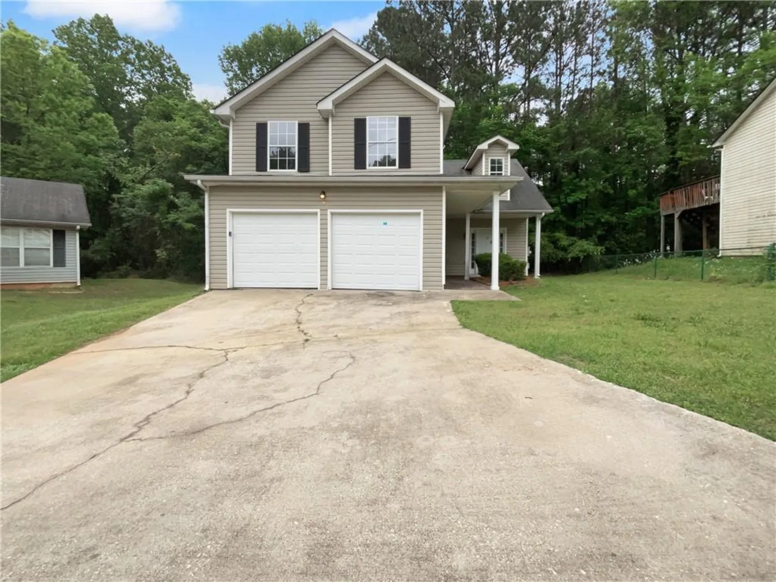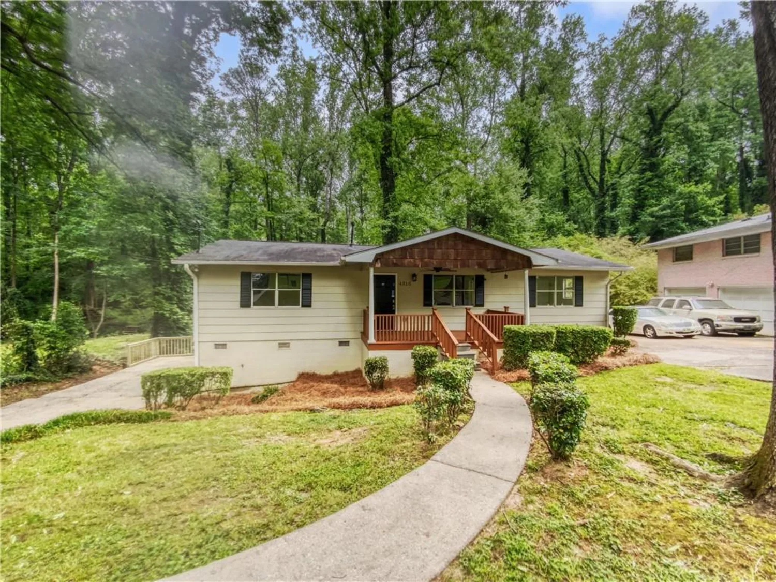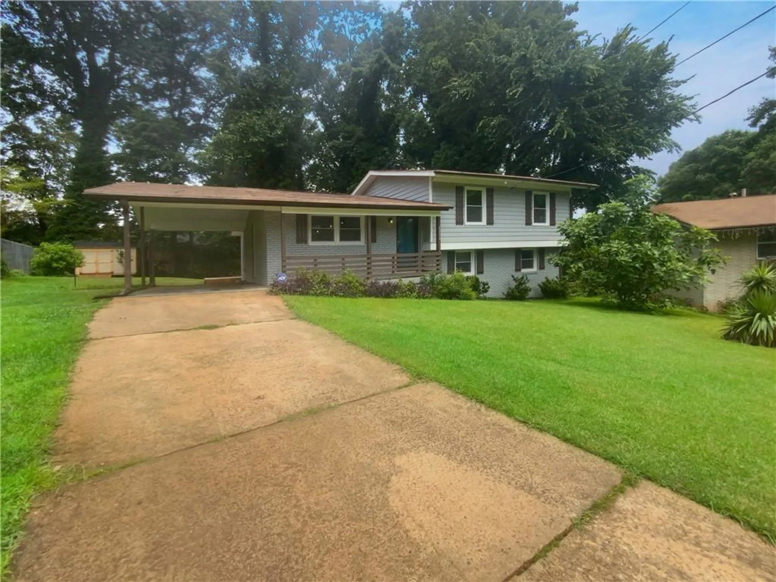1205 mcclelen wayDecatur, GA 30033
1205 mcclelen wayDecatur, GA 30033
Description
Interest rate as low as 4.75% with excellent credit with seller offering 2/1 buydown with our preferred lender. Nestled in a private, wooded enclave, this end-unit, ground-level condo offers the perfect blend of tranquility and convenience. Boasting a step-free entry and spacious patio, this home invites you to sip your morning coffee while listening to the birds sing. Inside, you'll find a recently painted interior that enhances the bright and airy feel of the space. The updated kitchen features stylish quartzite countertops and stainless appliances, crisp white cabinets, and plenty of prep space for cooking and entertaining. Brand new Hot Water Heater, and one year Home Warranty offered. The roommate-style floor plan ensures privacy, with two generously sized bedrooms, each with its own full bathroom. Located in a prime Decatur location, you're just minutes from downtown Decatur’s shops, restaurants, and entertainment, while still enjoying the peaceful surroundings of this tucked-away community. Close to Emory, easy access to Hwy 78 and 285.
Property Details for 1205 Mcclelen Way
- Subdivision ComplexTuxworth Springs
- Architectural StyleContemporary
- ExteriorLighting, Other
- Num Of Parking Spaces2
- Parking FeaturesParking Lot
- Property AttachedYes
- Waterfront FeaturesNone
LISTING UPDATED:
- StatusActive
- MLS #7578986
- Days on Site0
- Taxes$4,634 / year
- HOA Fees$330 / month
- MLS TypeResidential
- Year Built1984
- CountryDekalb - GA
LISTING UPDATED:
- StatusActive
- MLS #7578986
- Days on Site0
- Taxes$4,634 / year
- HOA Fees$330 / month
- MLS TypeResidential
- Year Built1984
- CountryDekalb - GA
Building Information for 1205 Mcclelen Way
- StoriesOne
- Year Built1984
- Lot Size0.0197 Acres
Payment Calculator
Term
Interest
Home Price
Down Payment
The Payment Calculator is for illustrative purposes only. Read More
Property Information for 1205 Mcclelen Way
Summary
Location and General Information
- Community Features: Barbecue, Gated, Homeowners Assoc, Near Beltline, Near Public Transport, Near Shopping, Near Trails/Greenway, Pool, Tennis Court(s)
- Directions: 285 to 78 toward Decatur. Tuxworth Springs on right.
- View: Trees/Woods
- Coordinates: 33.797503,-84.289561
School Information
- Elementary School: Fernbank
- Middle School: Druid Hills
- High School: Druid Hills
Taxes and HOA Information
- Tax Year: 2024
- Association Fee Includes: Insurance, Maintenance Grounds, Maintenance Structure, Security, Sewer, Swim, Termite, Tennis, Trash, Water
- Tax Legal Description: see exhibit
Virtual Tour
Parking
- Open Parking: No
Interior and Exterior Features
Interior Features
- Cooling: Ceiling Fan(s), Central Air
- Heating: Central
- Appliances: Dishwasher, Disposal, Dryer, Gas Range, Microwave, Refrigerator, Self Cleaning Oven, Washer
- Basement: None
- Fireplace Features: Family Room
- Flooring: Carpet, Hardwood
- Interior Features: Walk-In Closet(s)
- Levels/Stories: One
- Other Equipment: None
- Window Features: Double Pane Windows
- Kitchen Features: Cabinets White, Pantry Walk-In, Stone Counters, View to Family Room
- Master Bathroom Features: Shower Only
- Foundation: Slab
- Main Bedrooms: 2
- Bathrooms Total Integer: 2
- Main Full Baths: 2
- Bathrooms Total Decimal: 2
Exterior Features
- Accessibility Features: Accessible Bedroom
- Construction Materials: Cedar
- Fencing: None
- Horse Amenities: None
- Patio And Porch Features: Covered, Front Porch, Patio
- Pool Features: None
- Road Surface Type: Asphalt
- Roof Type: Composition
- Security Features: None
- Spa Features: None
- Laundry Features: Electric Dryer Hookup, Laundry Room
- Pool Private: No
- Road Frontage Type: City Street
- Other Structures: None
Property
Utilities
- Sewer: Public Sewer
- Utilities: Cable Available, Electricity Available, Natural Gas Available
- Water Source: Public
- Electric: 110 Volts
Property and Assessments
- Home Warranty: Yes
- Property Condition: Resale
Green Features
- Green Energy Efficient: None
- Green Energy Generation: None
Lot Information
- Common Walls: 1 Common Wall
- Lot Features: Zero Lot Line
- Waterfront Footage: None
Rental
Rent Information
- Land Lease: No
- Occupant Types: Owner
Public Records for 1205 Mcclelen Way
Tax Record
- 2024$4,634.00 ($386.17 / month)
Home Facts
- Beds2
- Baths2
- Total Finished SqFt1,068 SqFt
- StoriesOne
- Lot Size0.0197 Acres
- StyleCondominium
- Year Built1984
- CountyDekalb - GA
- Fireplaces1




