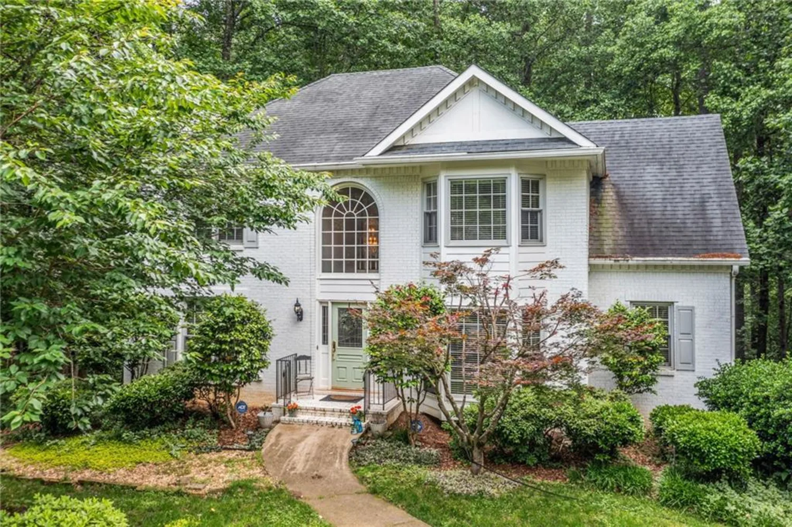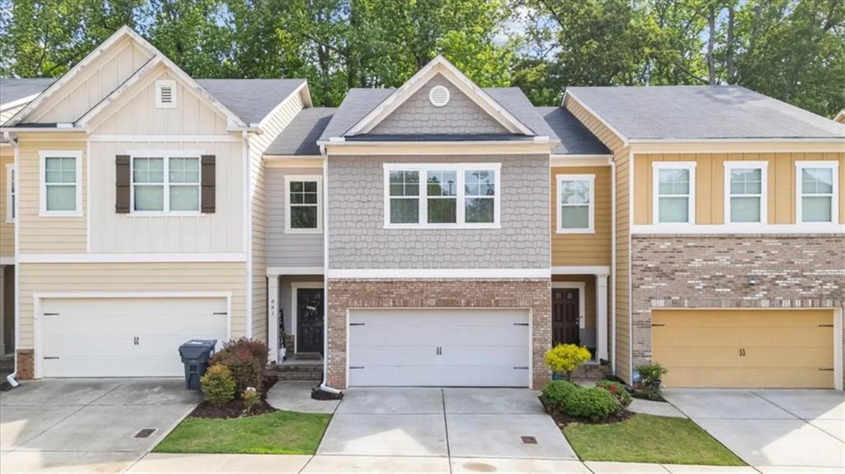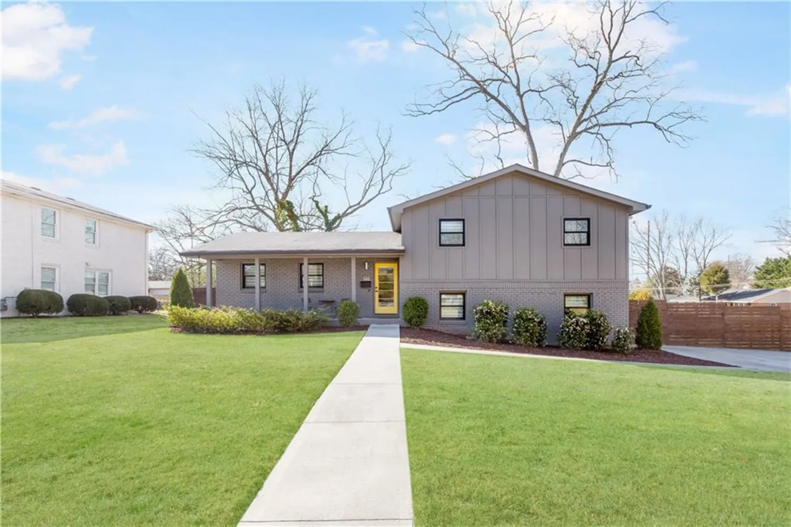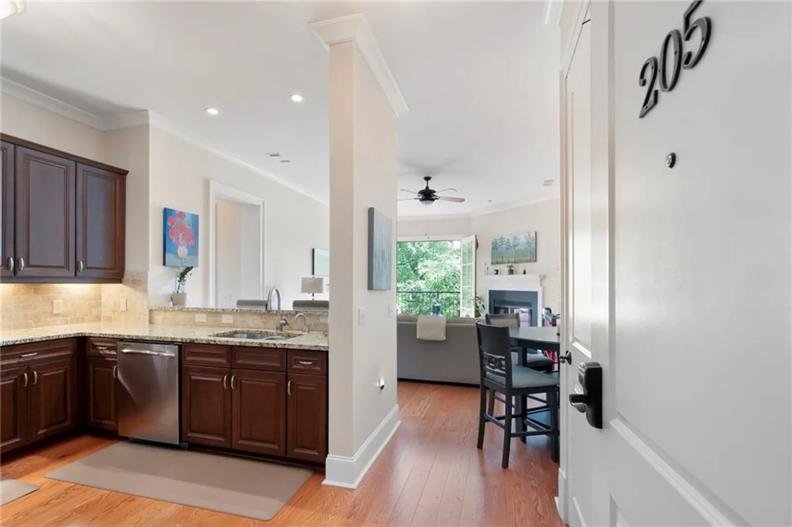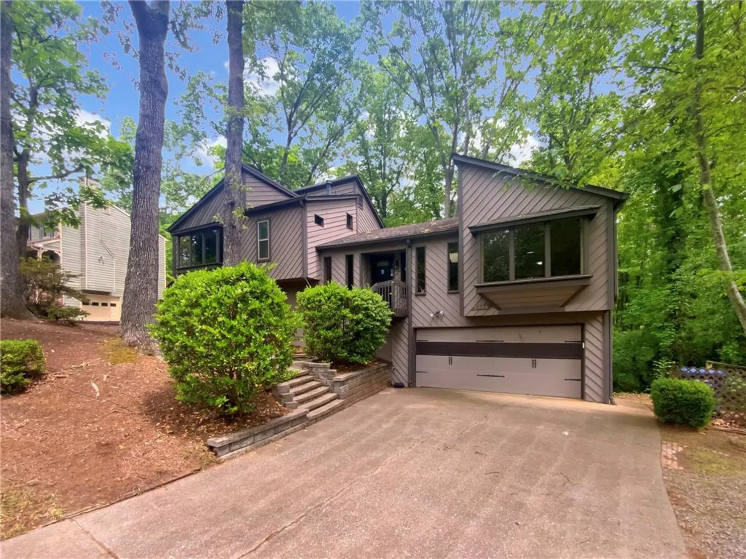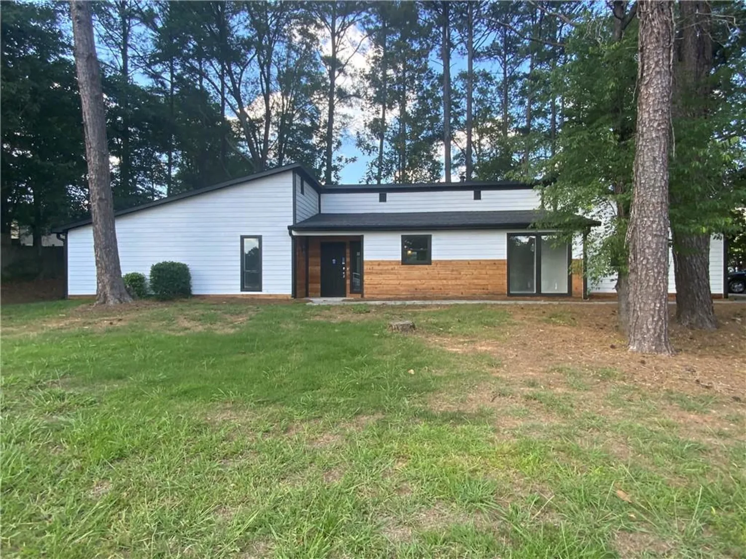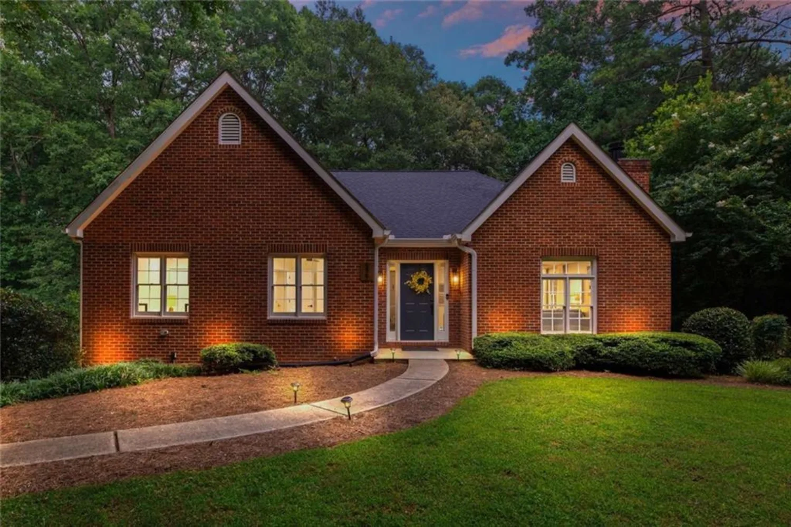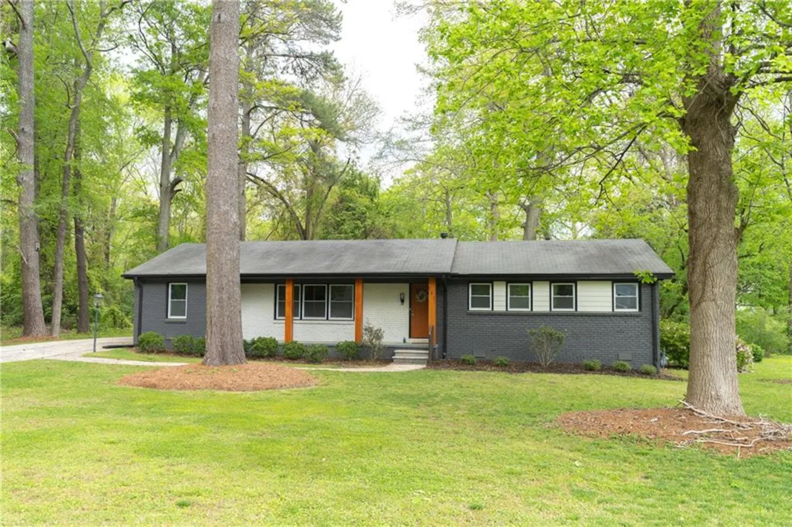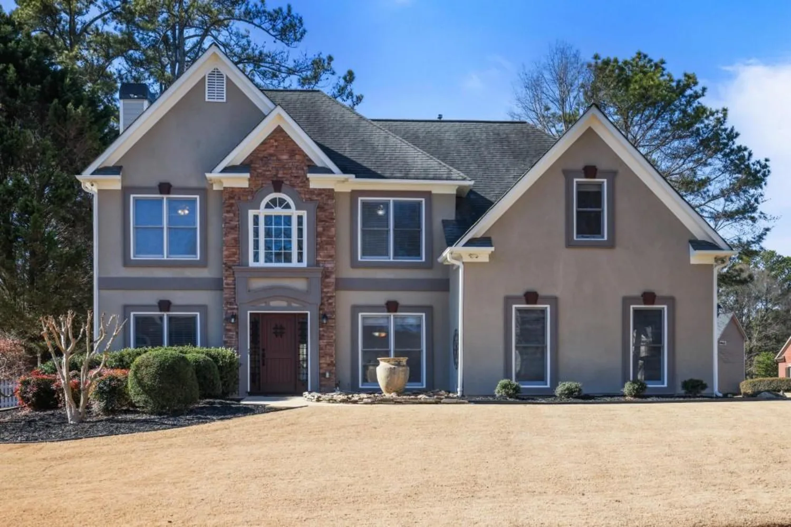4504 reva way neMarietta, GA 30066
4504 reva way neMarietta, GA 30066
Description
Create lasting memories in this beautifully updated East Cobb gem tucked in a family friendly cul-de-sac. Experience seamless open concept living after opening up the sitting room and family room into one spacious layout that invites connection. Step inside the new front door to find hardwoods on the main, setting a warm, inviting tone. Enjoy the added peace of mind and value from recent upgrades: a 2018 architectural roof with Fortitude Lifetime Shingles and 50-year warranty, 2020 and 2021 dual HVAC systems with energy efficient Lennox and YORK units, 2023 James Hardie Select siding, and 2024 attic insulation (R49) for improved efficiency. Gather in the bright and airy eat in kitchen, where granite counters shine under recessed lighting, custom cabinets offer abundant storage, stainless appliances add a sleek, modern touch, and a wine, beverage cooler and walk in pantry keep everything organized. Cook your favorite meals on the electric range and stay connected to the conversation thanks to the open view into the cozy family room with its inviting gas fireplace. Dine in the open concept dining area, perfectly positioned off the family room, ideal for casual meals, holiday gatherings, or entertaining with ease. Unwind in the spacious primary suite featuring a tray ceiling, then relax in the remodeled ensuite bath complete with a freestanding tub and a large, two person walk in shower. Accommodate family or guests with four additional bedrooms and a secondary bathroom featuring a tub, shower combo. Work from home in the formal living room on the main level or one of the spacious bedrooms and enjoy the flexibility of a large upstairs room perfect for a playroom or creative space for the kids. Escape to your private backyard haven. Enjoy beautiful sunrises from the screened in porch, host friends on the newly built open- air deck, or roast s’mores by the fire pit. Store tools and outdoor gear in the handy shed and take full advantage of the oversized 20 by 30 dedicated workshop, ideal for hobbies, storage, or creative projects. Enjoy a spacious, flat backyard perfect for kids to play and a fully fenced yard ideal for dogs. Located near top rated schools, including a walkable middle school, with convenient access to public tennis courts, a dog park, and charming downtown districts like Woodstock, Roswell, and Marietta Square. Enjoy nearby restaurants, Target, Home Depot, and more. Don’t miss your chance to make this home yours!
Property Details for 4504 Reva Way NE
- Subdivision ComplexStockton Place
- Architectural StyleTraditional
- ExteriorPrivate Yard
- Num Of Garage Spaces2
- Parking FeaturesAttached, Garage, Garage Door Opener, Kitchen Level
- Property AttachedNo
- Waterfront FeaturesNone
LISTING UPDATED:
- StatusComing Soon
- MLS #7578699
- Days on Site0
- Taxes$5,096 / year
- MLS TypeResidential
- Year Built1986
- Lot Size0.39 Acres
- CountryCobb - GA
LISTING UPDATED:
- StatusComing Soon
- MLS #7578699
- Days on Site0
- Taxes$5,096 / year
- MLS TypeResidential
- Year Built1986
- Lot Size0.39 Acres
- CountryCobb - GA
Building Information for 4504 Reva Way NE
- StoriesTwo
- Year Built1986
- Lot Size0.3940 Acres
Payment Calculator
Term
Interest
Home Price
Down Payment
The Payment Calculator is for illustrative purposes only. Read More
Property Information for 4504 Reva Way NE
Summary
Location and General Information
- Community Features: Street Lights
- Directions: GPS Friendly
- View: Other
- Coordinates: 34.059957,-84.462927
School Information
- Elementary School: Davis - Cobb
- Middle School: Mabry
- High School: Lassiter
Taxes and HOA Information
- Tax Year: 2024
- Tax Legal Description: STOCKTON PLACE LOT 8
- Tax Lot: x
Virtual Tour
Parking
- Open Parking: No
Interior and Exterior Features
Interior Features
- Cooling: Ceiling Fan(s), Central Air, Zoned
- Heating: Central, Forced Air, Natural Gas, Zoned
- Appliances: Dishwasher, Disposal, Electric Range, Gas Water Heater, Microwave, Other
- Basement: None
- Fireplace Features: Family Room, Gas Log, Gas Starter
- Flooring: Carpet, Hardwood, Tile
- Interior Features: Double Vanity, Entrance Foyer, High Speed Internet, Walk-In Closet(s)
- Levels/Stories: Two
- Other Equipment: None
- Window Features: Insulated Windows
- Kitchen Features: Cabinets Stain, Pantry Walk-In, Stone Counters
- Master Bathroom Features: Double Vanity, Shower Only
- Foundation: Concrete Perimeter
- Total Half Baths: 1
- Bathrooms Total Integer: 3
- Bathrooms Total Decimal: 2
Exterior Features
- Accessibility Features: None
- Construction Materials: Brick Front, Cement Siding
- Fencing: Back Yard, Fenced, Wood
- Horse Amenities: None
- Patio And Porch Features: Deck, Screened
- Pool Features: None
- Road Surface Type: Paved
- Roof Type: Composition
- Security Features: Smoke Detector(s)
- Spa Features: None
- Laundry Features: Laundry Room, Main Level
- Pool Private: No
- Road Frontage Type: Other
- Other Structures: Workshop
Property
Utilities
- Sewer: Public Sewer
- Utilities: Cable Available, Electricity Available, Natural Gas Available, Sewer Available, Underground Utilities, Water Available
- Water Source: Public
- Electric: 110 Volts
Property and Assessments
- Home Warranty: No
- Property Condition: Resale
Green Features
- Green Energy Efficient: Insulation, Thermostat, Windows
- Green Energy Generation: None
Lot Information
- Above Grade Finished Area: 2459
- Common Walls: No Common Walls
- Lot Features: Back Yard, Cul-De-Sac, Landscaped, Level, Private
- Waterfront Footage: None
Rental
Rent Information
- Land Lease: No
- Occupant Types: Owner
Public Records for 4504 Reva Way NE
Tax Record
- 2024$5,096.00 ($424.67 / month)
Home Facts
- Beds5
- Baths2
- Total Finished SqFt2,459 SqFt
- Above Grade Finished2,459 SqFt
- StoriesTwo
- Lot Size0.3940 Acres
- StyleSingle Family Residence
- Year Built1986
- CountyCobb - GA
- Fireplaces1




