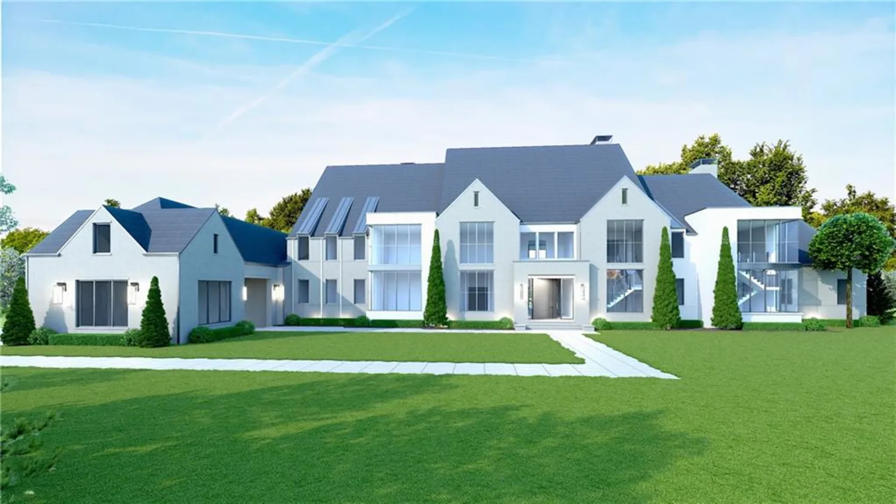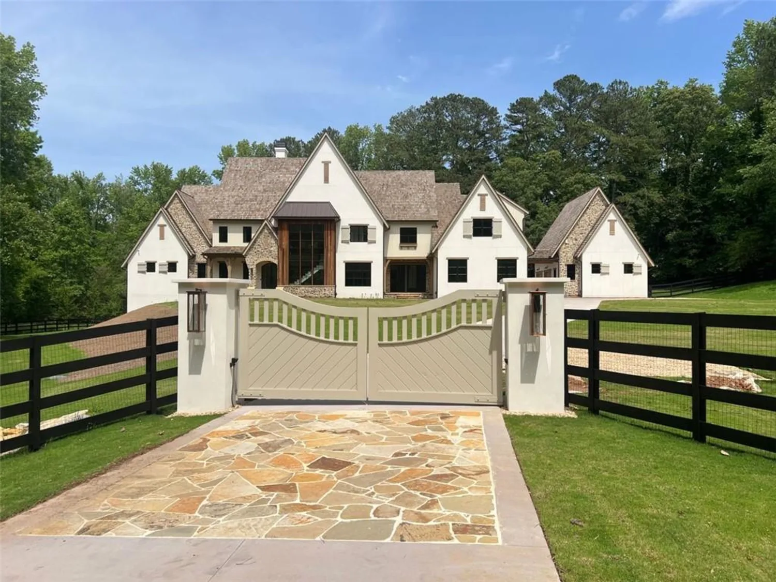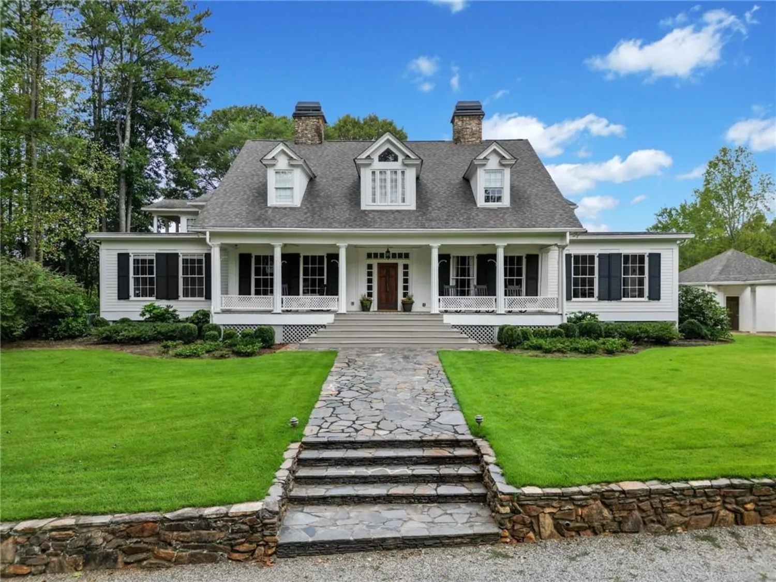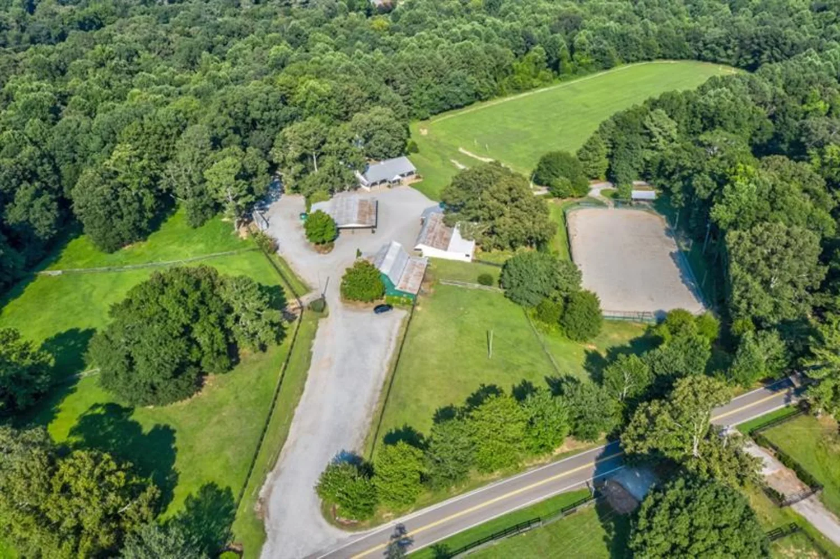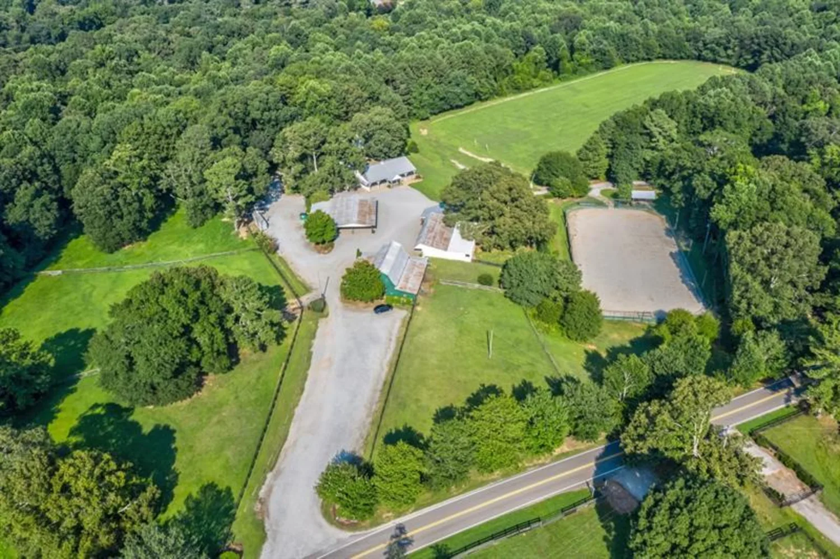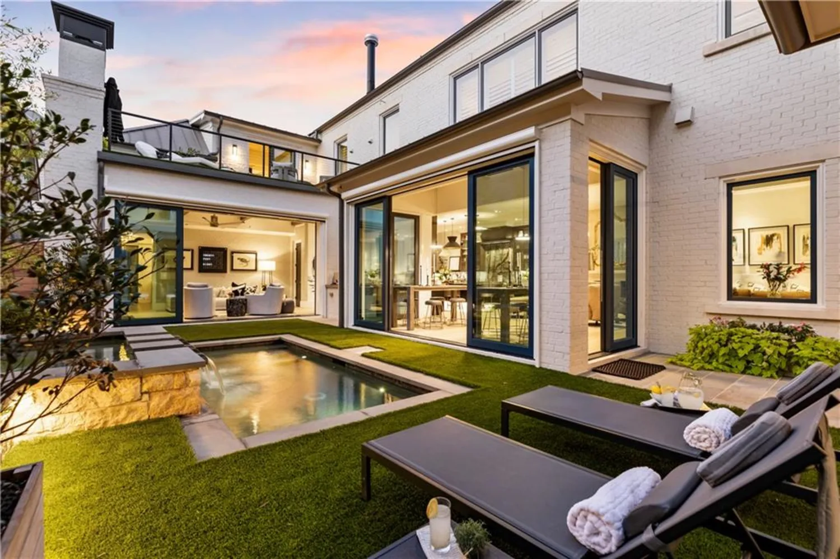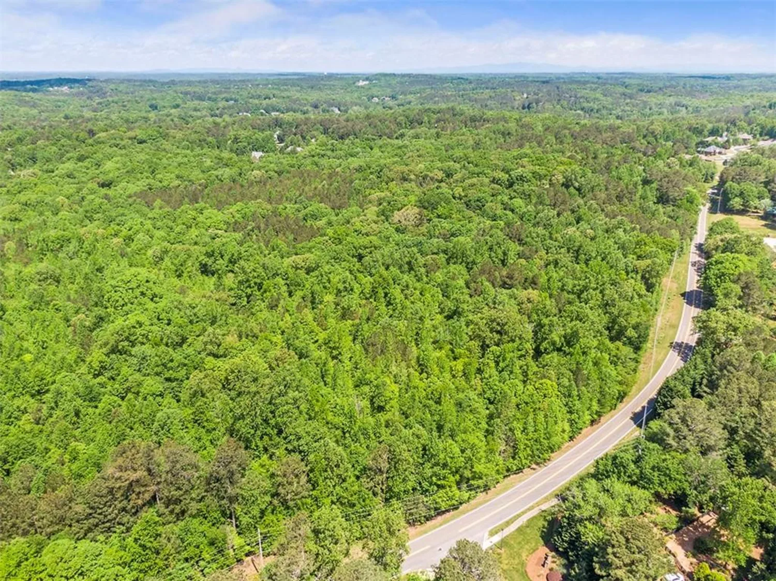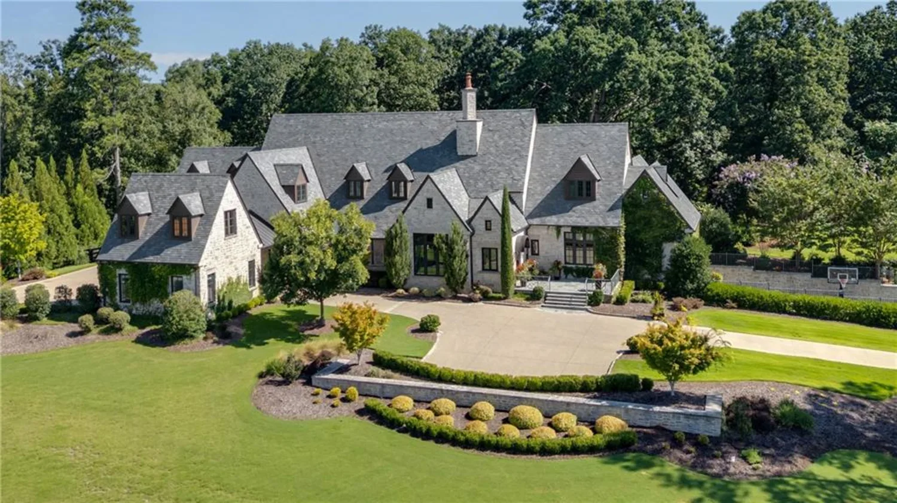855 rivendell laneAlpharetta, GA 30004
855 rivendell laneAlpharetta, GA 30004
Description
To be built by Ascend Construction Management, this custom luxury estate will span over 11,000 square feet on a rare 9.78-acre lot in sought-after Southeast Cherokee County with an Alpharetta address. The main level will feature 5,000 square feet including the primary suite and a second bedroom. Upstairs will include 3,300 square feet with four additional bedrooms, a loft, and a full in-law suite with its own kitchen over the garage. The terrace level will offer 3,050 square feet of additional living and entertaining space. A porte-coch re leads to an impressive 8-car garage, ideal for collectors or multi-generational living. The backyard will be a true resort-style retreat with a custom pool, cabana, and covered porch. The home will be sited atop a gently rolling hill with panoramic views, blending open pasture and mature hardwoods. The 9.78-acre parcel combines 791 and 855 Rivendell Lane and offers the option of one sprawling estate or potential to divide into two separate lots. Located just minutes from top-rated schools, shopping, and dining. An extraordinary opportunity to build your legacy with Ascend Construction Management in one of Cherokee County's most prestigious settings.
Property Details for 855 Rivendell Lane
- Subdivision ComplexArbor Hill
- Architectural StyleCraftsman
- ExteriorGarden, Private Entrance, Private Yard
- Num Of Garage Spaces8
- Parking FeaturesAttached, Garage, Garage Door Opener, Garage Faces Front, Garage Faces Rear, Garage Faces Side, Level Driveway
- Property AttachedNo
- Waterfront FeaturesNone
LISTING UPDATED:
- StatusActive
- MLS #7578687
- Days on Site0
- Taxes$3,365 / year
- MLS TypeResidential
- Year Built2025
- Lot Size9.78 Acres
- CountryCherokee - GA
Location
Listing Courtesy of Method Real Estate Advisors - Josh Van Pelt
LISTING UPDATED:
- StatusActive
- MLS #7578687
- Days on Site0
- Taxes$3,365 / year
- MLS TypeResidential
- Year Built2025
- Lot Size9.78 Acres
- CountryCherokee - GA
Building Information for 855 Rivendell Lane
- StoriesTwo
- Year Built2025
- Lot Size9.7800 Acres
Payment Calculator
Term
Interest
Home Price
Down Payment
The Payment Calculator is for illustrative purposes only. Read More
Property Information for 855 Rivendell Lane
Summary
Location and General Information
- Community Features: Sidewalks, Street Lights
- Directions: Please use GPS for directions.
- View: Trees/Woods, Other
- Coordinates: 34.189274,-84.341005
School Information
- Elementary School: Avery
- Middle School: Creekland - Cherokee
- High School: Creekview
Taxes and HOA Information
- Tax Year: 2024
- Tax Legal Description: LL 164 2ND D TRACT 2
Virtual Tour
Parking
- Open Parking: Yes
Interior and Exterior Features
Interior Features
- Cooling: Ceiling Fan(s), Central Air, Electric, Zoned
- Heating: Forced Air, Natural Gas
- Appliances: Dishwasher, Disposal, Electric Oven, Electric Range, Electric Water Heater, Microwave, Refrigerator, Self Cleaning Oven, Trash Compactor
- Basement: Daylight, Exterior Entry, Interior Entry, Partial
- Fireplace Features: Family Room, Gas Log, Gas Starter, Masonry
- Flooring: Hardwood
- Interior Features: Bookcases, Entrance Foyer, High Ceilings 10 ft Upper, High Speed Internet, His and Hers Closets, Recessed Lighting, Vaulted Ceiling(s), Walk-In Closet(s), Other
- Levels/Stories: Two
- Other Equipment: Irrigation Equipment
- Window Features: Insulated Windows, Wood Frames
- Kitchen Features: Breakfast Bar, Cabinets White, Eat-in Kitchen, Kitchen Island, Pantry, Second Kitchen, Stone Counters, View to Family Room
- Master Bathroom Features: Double Vanity, Separate His/Hers, Separate Tub/Shower, Whirlpool Tub
- Foundation: Slab
- Main Bedrooms: 2
- Total Half Baths: 2
- Bathrooms Total Integer: 9
- Main Full Baths: 2
- Bathrooms Total Decimal: 8
Exterior Features
- Accessibility Features: None
- Construction Materials: Brick 4 Sides
- Fencing: None
- Horse Amenities: None
- Patio And Porch Features: Covered, Front Porch, Patio, Rear Porch
- Pool Features: Heated, In Ground, Private, Salt Water
- Road Surface Type: Paved
- Roof Type: Composition
- Security Features: Open Access, Smoke Detector(s)
- Spa Features: None
- Laundry Features: Laundry Room, Main Level, Sink, Upper Level
- Pool Private: Yes
- Road Frontage Type: County Road, State Road
- Other Structures: None
Property
Utilities
- Sewer: Public Sewer
- Utilities: Cable Available, Electricity Available, Natural Gas Available, Phone Available, Sewer Available, Underground Utilities, Water Available
- Water Source: Public
- Electric: 110 Volts, 220 Volts, Other
Property and Assessments
- Home Warranty: No
- Property Condition: To Be Built
Green Features
- Green Energy Efficient: Appliances, HVAC, Insulation, Thermostat, Windows
- Green Energy Generation: None
Lot Information
- Above Grade Finished Area: 8300
- Common Walls: No Common Walls
- Lot Features: Front Yard, Landscaped, Level, Private
- Waterfront Footage: None
Rental
Rent Information
- Land Lease: No
- Occupant Types: Vacant
Public Records for 855 Rivendell Lane
Tax Record
- 2024$3,365.00 ($280.42 / month)
Home Facts
- Beds6
- Baths7
- Total Finished SqFt11,350 SqFt
- Above Grade Finished8,300 SqFt
- Below Grade Finished3,050 SqFt
- StoriesTwo
- Lot Size9.7800 Acres
- StyleSingle Family Residence
- Year Built2025
- CountyCherokee - GA
- Fireplaces2




