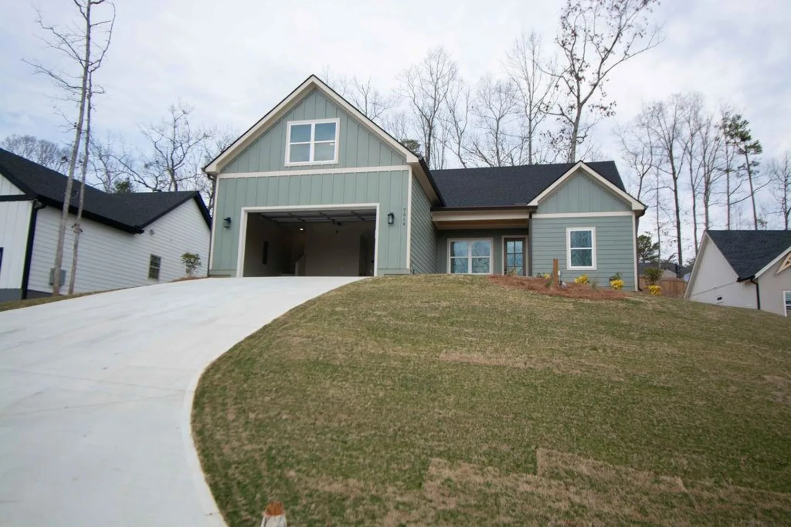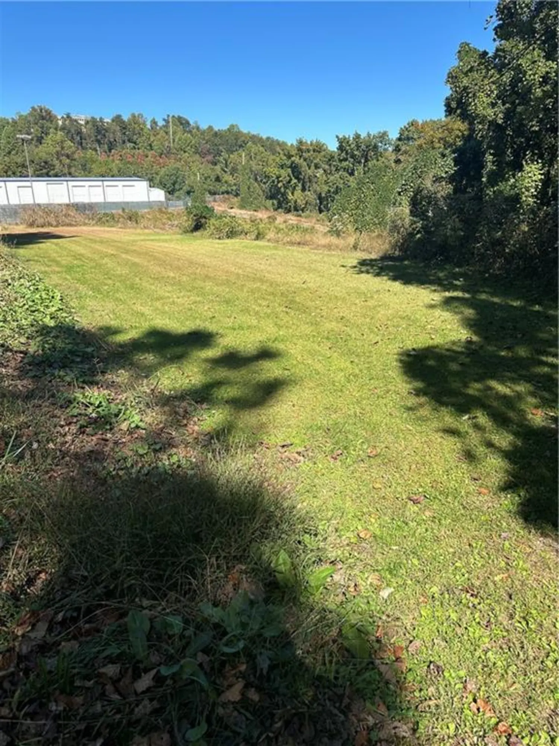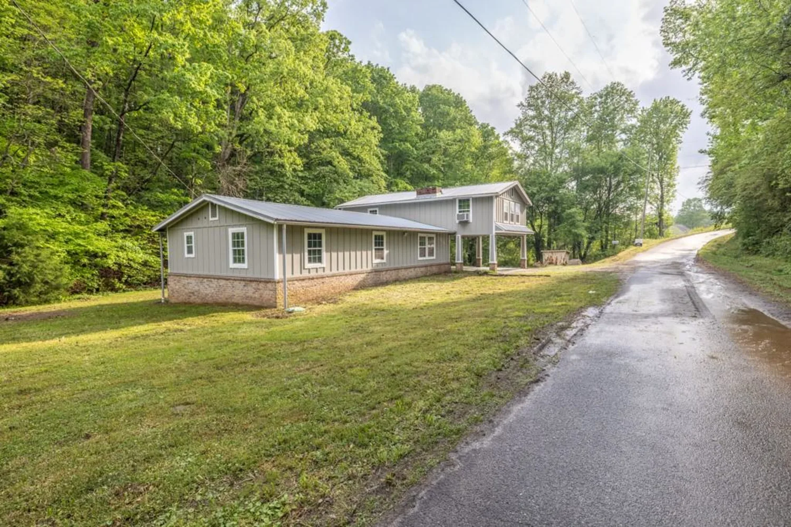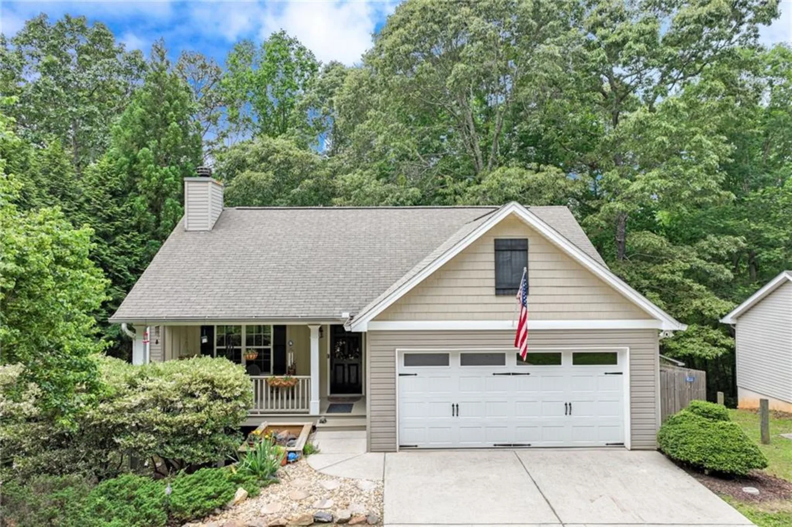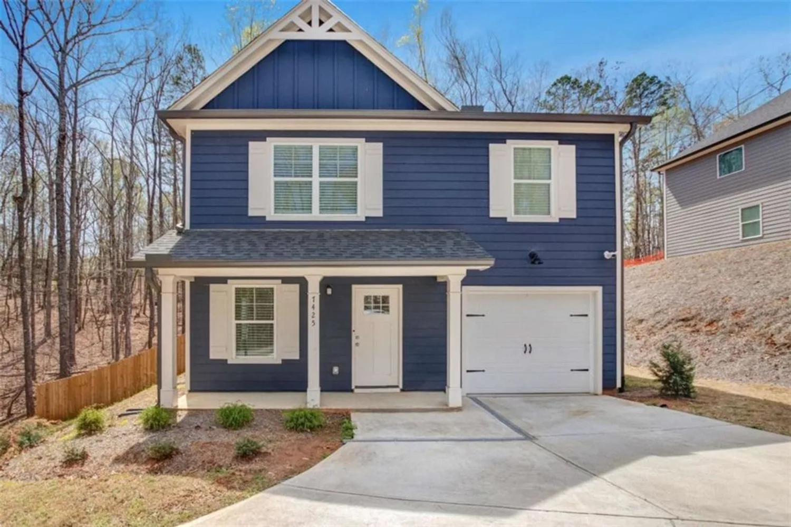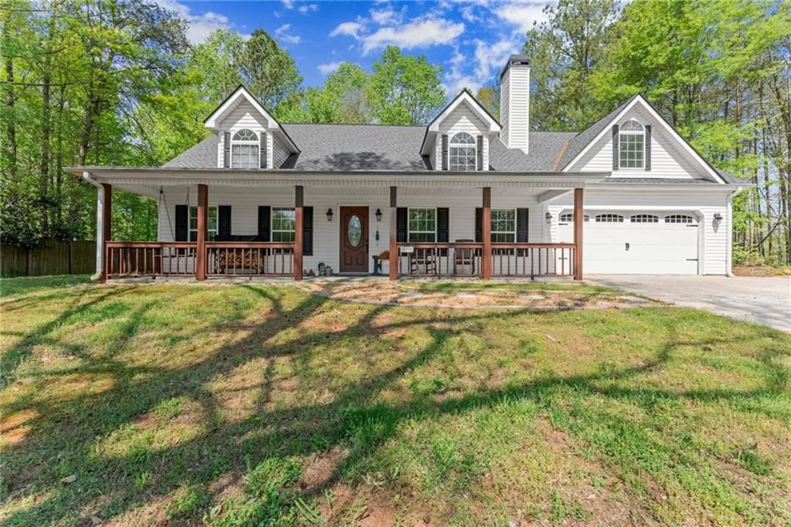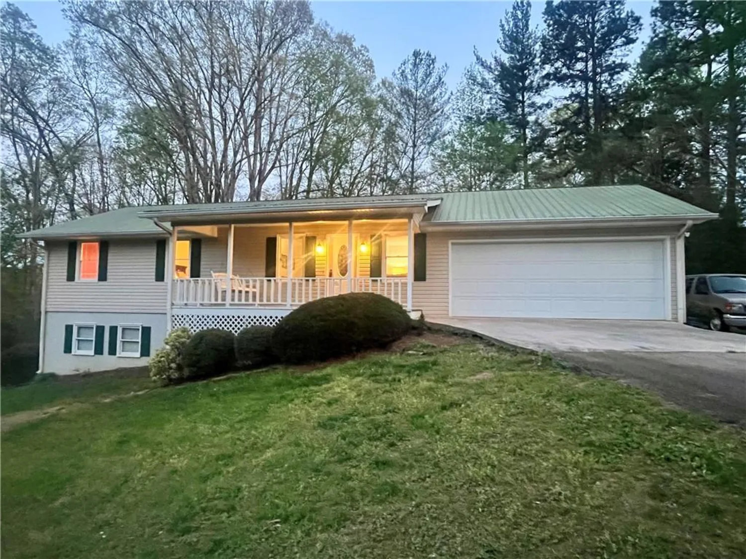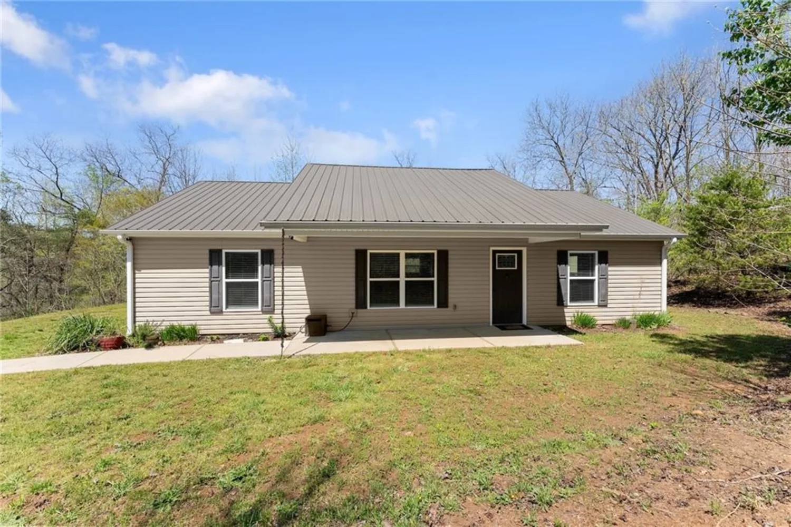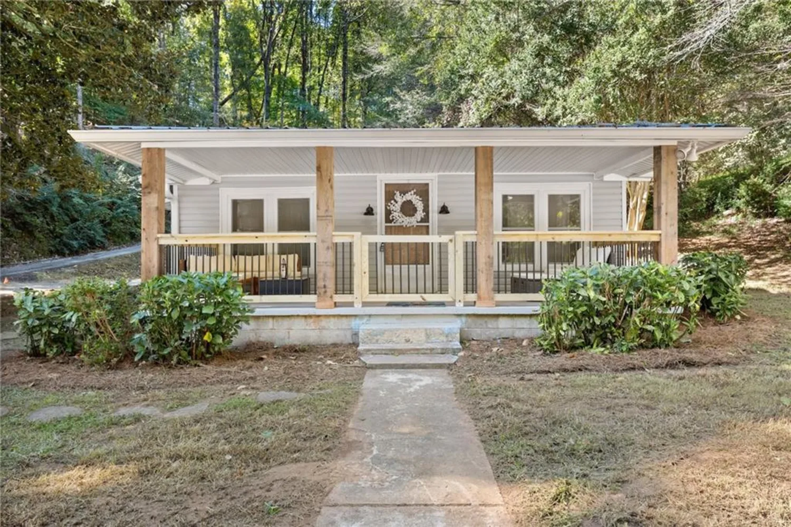8091 beachwood driveMurrayville, GA 30564
8091 beachwood driveMurrayville, GA 30564
Description
LIVE THE LAKE LIFESTYLE WITH THIS CUSTOM LAKE VIEW COTTAGE. THIS GEM FEATURES ALL THE LUXURIOUS UPGRADES WITHOUT THE PRICE AND A NEW HOME WARRANTY. OPEN FLOORPLAN WITH SURROUNDING PATIOS FOR ENTERTAINING. QUARTZ COUNTERTOPS AND UPGRADED CABINETS THROUGHOUT FEATURE SOFT-CLOSE DRAWERS AND PLENTY OF STORAGE. THE BOAT RAMP IS RIGHT ACROSS THE STREET WITH NO HOA TO PROHIBIT THE WATERCRAFT YOU OWN AND CONVENIENT TO OPERATE EASILY. LUXURY VINYL PLANK FLOORING FOR EASY MAINTENANCE AND LONG-LASTING BEAUTY. SPRAY IN FOAM INSULATION IN THE ATTIC FOR EASY EXPANSION AND STORAGE AND THOSE LOW, LOW UTILITY BILLS. RUNTRU HVAC BY TRANE WITH IONIZATION UNITS AND WIFI THERMOSTATS. LEVEL LOTS WITH LAKE VIEWS….DON'T MISS OUT.
Property Details for 8091 Beachwood Drive
- Subdivision ComplexMountain View Lake
- Architectural StyleCottage
- ExteriorCourtyard
- Num Of Parking Spaces4
- Parking FeaturesDriveway, Parking Pad
- Property AttachedNo
- Waterfront FeaturesNone
LISTING UPDATED:
- StatusActive
- MLS #7578676
- Days on Site1
- Taxes$395 / year
- MLS TypeResidential
- Year Built2024
- Lot Size0.34 Acres
- CountryHall - GA
Location
Listing Courtesy of Sun Realty Group, LLC. - WILLIAM FERGUSON
LISTING UPDATED:
- StatusActive
- MLS #7578676
- Days on Site1
- Taxes$395 / year
- MLS TypeResidential
- Year Built2024
- Lot Size0.34 Acres
- CountryHall - GA
Building Information for 8091 Beachwood Drive
- StoriesOne
- Year Built2024
- Lot Size0.3400 Acres
Payment Calculator
Term
Interest
Home Price
Down Payment
The Payment Calculator is for illustrative purposes only. Read More
Property Information for 8091 Beachwood Drive
Summary
Location and General Information
- Community Features: Boating, Near Schools, Near Shopping, Near Trails/Greenway
- Directions: TAKE 400 NORTH TO HIGHWAY 60 THEN TURN RIGHT. TURN RIGHT ON SEVEN MILE HILL ROAD. RIGHT ON H ABERCROMBIE RD. RIGHT ON YELLOW CREEK ROAD. RIGHT ON BARKERS BEND. RIGHT INTO MURRAYVILLE LAKE ESTATES. GO STRAIGHT AND FOLLOW THE SIGNS.
- View: Lake
- Coordinates: 34.41391,-83.982205
School Information
- Elementary School: Lanier
- Middle School: Chestatee
- High School: Chestatee
Taxes and HOA Information
- Parcel Number: 11158A000099
- Tax Year: 2023
- Tax Legal Description: LOT 4 SECTION B MOUNTAIN VIEW
- Tax Lot: 4
Virtual Tour
- Virtual Tour Link PP: https://www.propertypanorama.com/8091-Beachwood-Drive-Murrayville-GA-30564/unbranded
Parking
- Open Parking: Yes
Interior and Exterior Features
Interior Features
- Cooling: Central Air, Zoned
- Heating: Heat Pump, Zoned
- Appliances: Dishwasher, Electric Cooktop, Electric Oven, Electric Range, Electric Water Heater, ENERGY STAR Qualified Appliances, Microwave
- Basement: None
- Fireplace Features: None
- Flooring: Laminate, Vinyl
- Interior Features: Disappearing Attic Stairs, Entrance Foyer, High Ceilings 9 ft Main, High Speed Internet
- Levels/Stories: One
- Other Equipment: None
- Window Features: Double Pane Windows, Insulated Windows
- Kitchen Features: Breakfast Bar, Cabinets Stain, Eat-in Kitchen, Pantry
- Master Bathroom Features: Tub/Shower Combo
- Foundation: Slab
- Main Bedrooms: 2
- Bathrooms Total Integer: 2
- Main Full Baths: 2
- Bathrooms Total Decimal: 2
Exterior Features
- Accessibility Features: None
- Construction Materials: Frame, Vinyl Siding
- Fencing: None
- Horse Amenities: None
- Patio And Porch Features: Deck, Front Porch
- Pool Features: None
- Road Surface Type: Asphalt
- Roof Type: Composition, Shingle
- Security Features: None
- Spa Features: None
- Laundry Features: Laundry Room
- Pool Private: No
- Road Frontage Type: County Road
- Other Structures: None
Property
Utilities
- Sewer: Septic Tank
- Utilities: Cable Available, Electricity Available, Water Available
- Water Source: Public
- Electric: 110 Volts
Property and Assessments
- Home Warranty: Yes
- Property Condition: New Construction
Green Features
- Green Energy Efficient: Water Heater
- Green Energy Generation: None
Lot Information
- Above Grade Finished Area: 1008
- Common Walls: No Common Walls
- Lot Features: Back Yard, Front Yard, Landscaped, Level
- Waterfront Footage: None
Rental
Rent Information
- Land Lease: No
- Occupant Types: Vacant
Public Records for 8091 Beachwood Drive
Tax Record
- 2023$395.00 ($32.92 / month)
Home Facts
- Beds2
- Baths2
- Total Finished SqFt1,008 SqFt
- Above Grade Finished1,008 SqFt
- StoriesOne
- Lot Size0.3400 Acres
- StyleSingle Family Residence
- Year Built2024
- APN11158A000099
- CountyHall - GA




