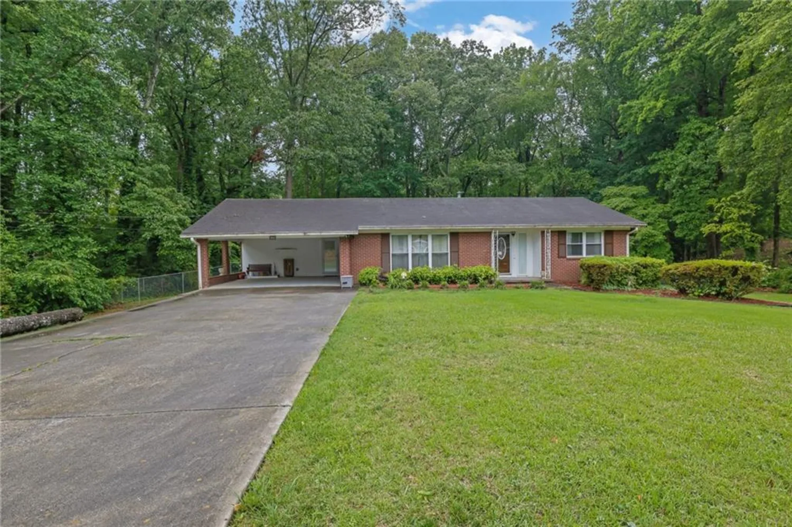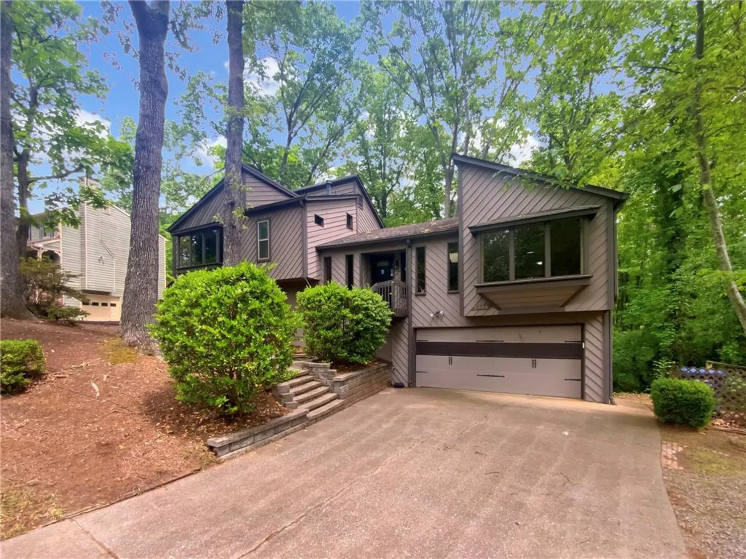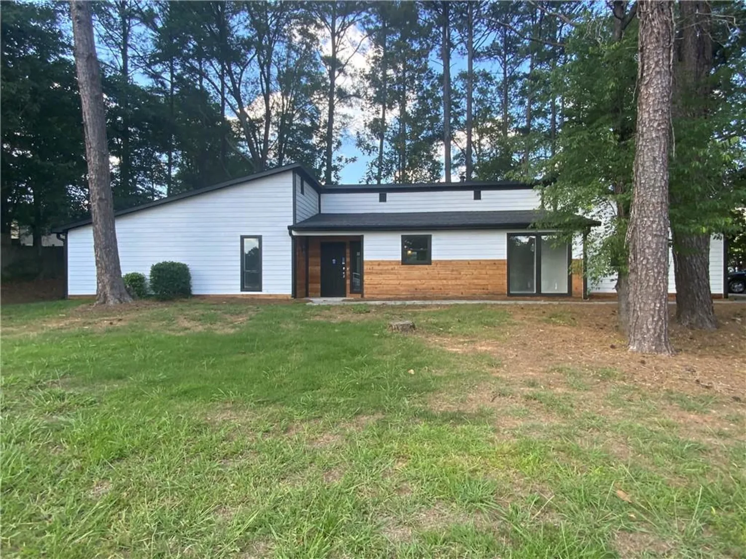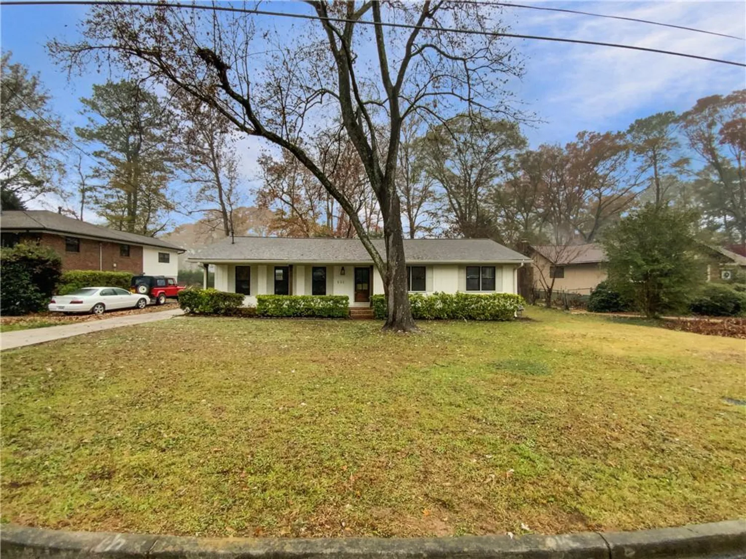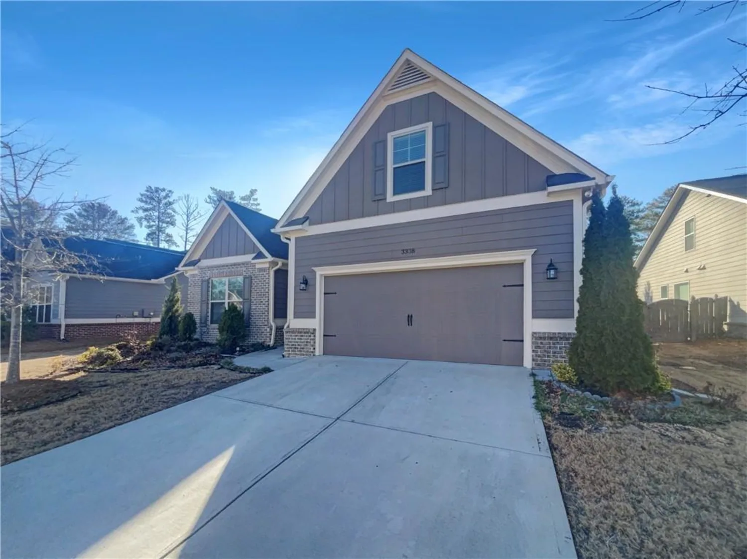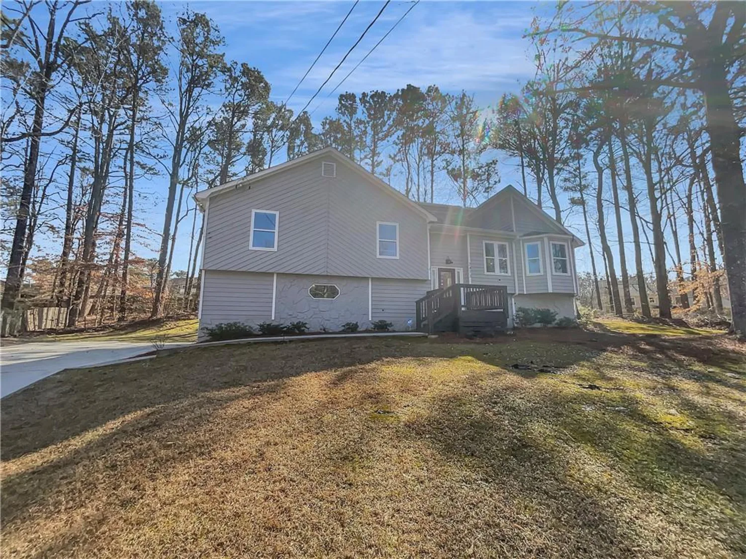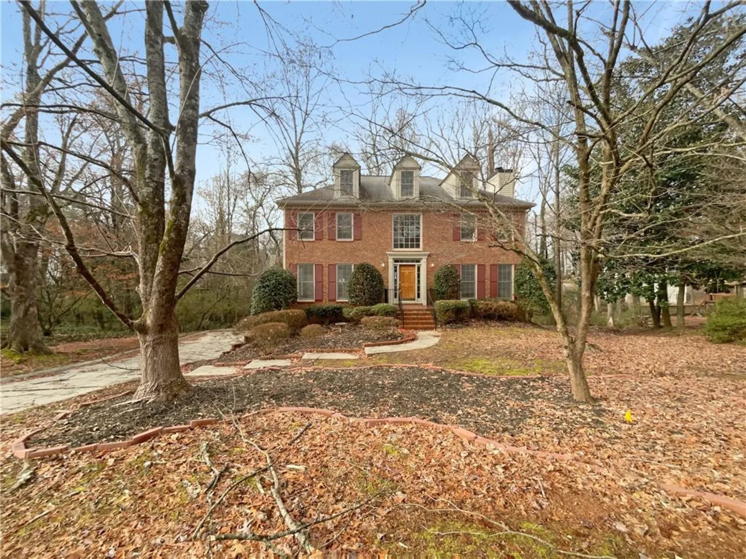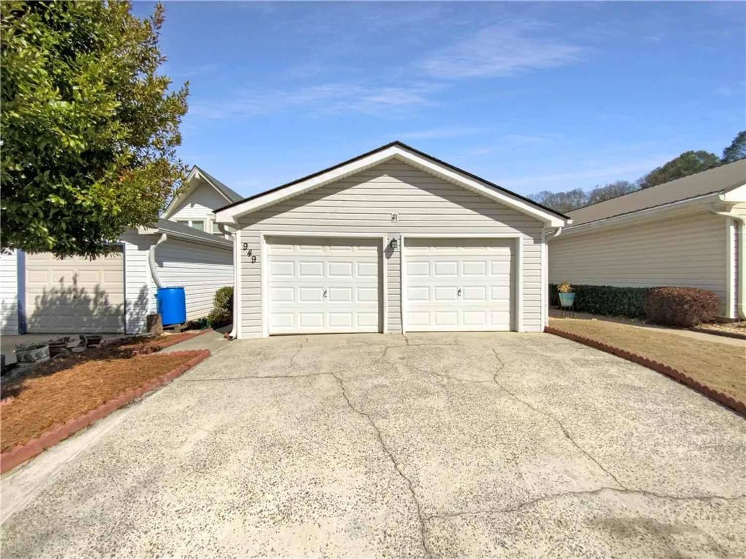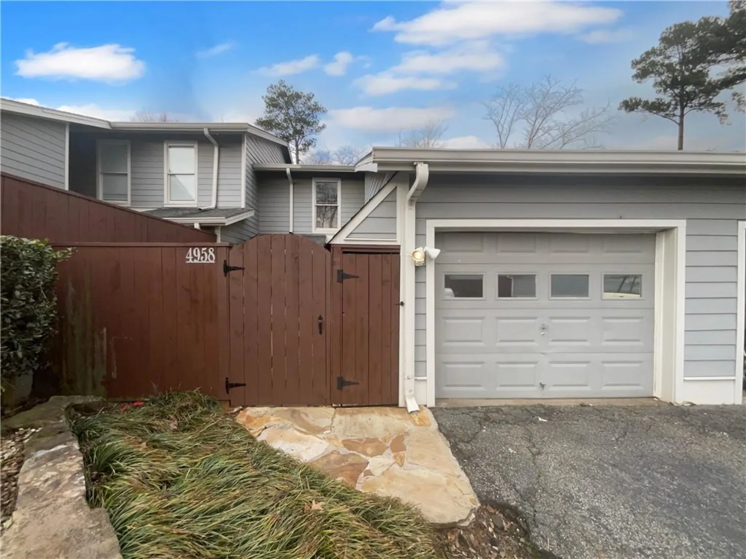3078 milford chase swMarietta, GA 30008
3078 milford chase swMarietta, GA 30008
Description
Welcome to this beautifully renovated 4-bedroom, 3.5-bath home where everything inside is brand new—from the floors and fixtures to the kitchen and bathrooms—blending modern style with functional comfort. Step inside to an expansive layout featuring an oversized kitchen with sleek new appliances, stylish finishes, and plenty of space for cooking, dining, and entertaining. The living room includes a fireplace, adding a cozy touch to the open living area. Upstairs, the luxurious primary suite offers a spa-like bathroom and a generous walk-in closet—just one of several large walk-in closets throughout the home. The fully finished basement includes a kitchenette and functions perfectly as an in-law suite or guest space, and has a secondary washer and dryer hookup. Out back, you'll find a fully fenced yard with a huge, newly built deck that’s ideal for entertaining or relaxing. A fruiting peach tree adds charm and seasonal beauty, and a storage shed offers extra room for tools or hobbies. Located in a vibrant community with a swimming pool, tennis and pickleball courts, and monthly food trucks, this home offers the perfect blend of privacy and neighborhood amenities.
Property Details for 3078 Milford Chase SW
- Subdivision ComplexMilford Chase
- Architectural StyleTraditional
- ExteriorPrivate Yard, Tennis Court(s)
- Num Of Garage Spaces2
- Num Of Parking Spaces8
- Parking FeaturesGarage
- Property AttachedNo
- Waterfront FeaturesNone
LISTING UPDATED:
- StatusComing Soon
- MLS #7578651
- Days on Site0
- MLS TypeResidential
- Year Built1987
- Lot Size0.42 Acres
- CountryCobb - GA
LISTING UPDATED:
- StatusComing Soon
- MLS #7578651
- Days on Site0
- MLS TypeResidential
- Year Built1987
- Lot Size0.42 Acres
- CountryCobb - GA
Building Information for 3078 Milford Chase SW
- StoriesThree Or More
- Year Built1987
- Lot Size0.4200 Acres
Payment Calculator
Term
Interest
Home Price
Down Payment
The Payment Calculator is for illustrative purposes only. Read More
Property Information for 3078 Milford Chase SW
Summary
Location and General Information
- Community Features: Clubhouse, Playground, Sidewalks, Street Lights, Swim Team, Tennis Court(s)
- Directions: From I75: Merge onto Delk Road heading west. Continue as Delk Road becomes Terrell Mill Road. Turn left onto Cobb Parkway SE (US-41) and proceed south. Turn right onto Windy Hill Road SE and continue west for approximately 5 miles. Turn left onto Austell Road SW and drive for about 1.5 miles. Turn right onto Milford Church Road SW. Turn left onto Milford Chase SW. Proceed to 3078 Milford Chase SW, which will be on your right
- View: Neighborhood
- Coordinates: 33.883699,-84.595724
School Information
- Elementary School: Birney
- Middle School: Smitha
- High School: Osborne
Taxes and HOA Information
- Tax Legal Description: NA
Virtual Tour
Parking
- Open Parking: No
Interior and Exterior Features
Interior Features
- Cooling: Ceiling Fan(s), Central Air
- Heating: Central
- Appliances: Dishwasher, Dryer, Gas Oven, Gas Range, Gas Water Heater, Microwave, Refrigerator
- Basement: Daylight, Exterior Entry, Finished, Finished Bath, Full, Walk-Out Access
- Fireplace Features: Brick, Family Room, Glass Doors
- Flooring: Ceramic Tile, Luxury Vinyl
- Interior Features: Crown Molding, Double Vanity, Entrance Foyer, High Ceilings 9 ft Main, High Ceilings 9 ft Upper, Walk-In Closet(s)
- Levels/Stories: Three Or More
- Other Equipment: None
- Window Features: Bay Window(s), Shutters
- Kitchen Features: Cabinets White, Eat-in Kitchen, Kitchen Island, Second Kitchen, Other
- Master Bathroom Features: Separate His/Hers, Separate Tub/Shower, Soaking Tub, Other
- Foundation: Combination
- Total Half Baths: 1
- Bathrooms Total Integer: 4
- Bathrooms Total Decimal: 3
Exterior Features
- Accessibility Features: None
- Construction Materials: HardiPlank Type
- Fencing: Back Yard, Privacy
- Horse Amenities: None
- Patio And Porch Features: Covered, Deck, Front Porch, Screened
- Pool Features: None
- Road Surface Type: Asphalt
- Roof Type: Composition
- Security Features: Fire Alarm
- Spa Features: Community
- Laundry Features: Electric Dryer Hookup, Lower Level, Upper Level
- Pool Private: No
- Road Frontage Type: City Street
- Other Structures: Shed(s)
Property
Utilities
- Sewer: Public Sewer
- Utilities: Cable Available, Electricity Available, Natural Gas Available, Phone Available, Sewer Available, Underground Utilities, Water Available
- Water Source: Public
- Electric: 220 Volts
Property and Assessments
- Home Warranty: No
- Property Condition: Updated/Remodeled
Green Features
- Green Energy Efficient: None
- Green Energy Generation: None
Lot Information
- Common Walls: No Common Walls
- Lot Features: Back Yard, Front Yard, Landscaped, Level, Other
- Waterfront Footage: None
Rental
Rent Information
- Land Lease: No
- Occupant Types: Owner
Public Records for 3078 Milford Chase SW
Home Facts
- Beds4
- Baths3
- Total Finished SqFt3,000 SqFt
- StoriesThree Or More
- Lot Size0.4200 Acres
- StyleSingle Family Residence
- Year Built1987
- CountyCobb - GA
- Fireplaces1




