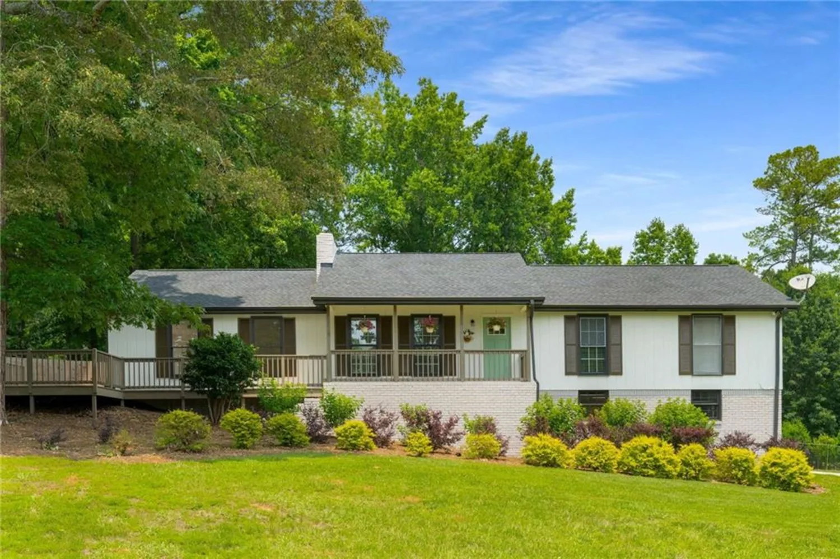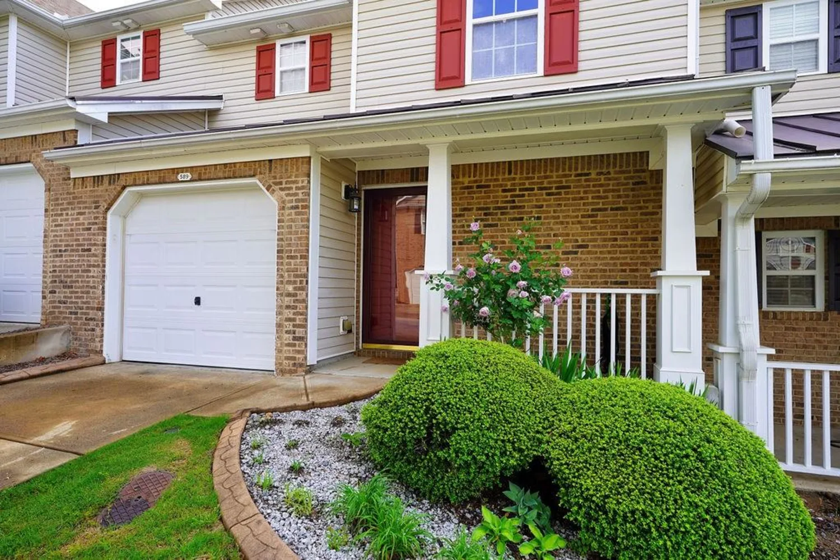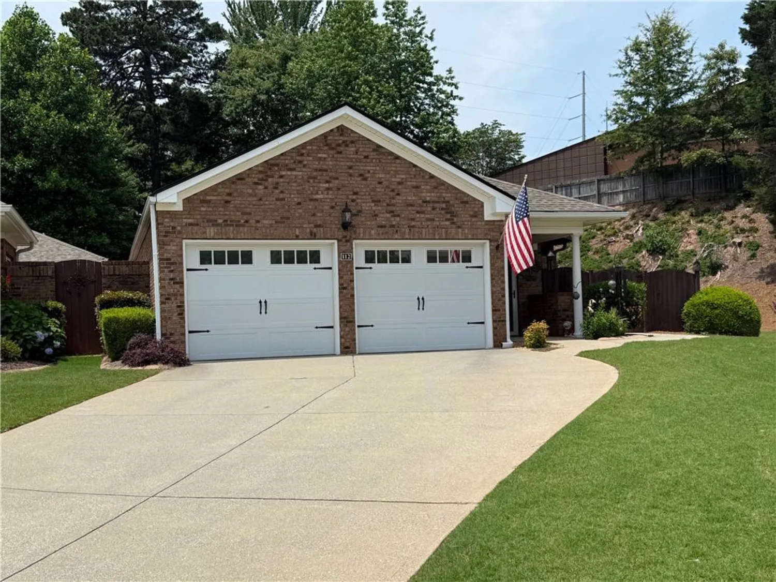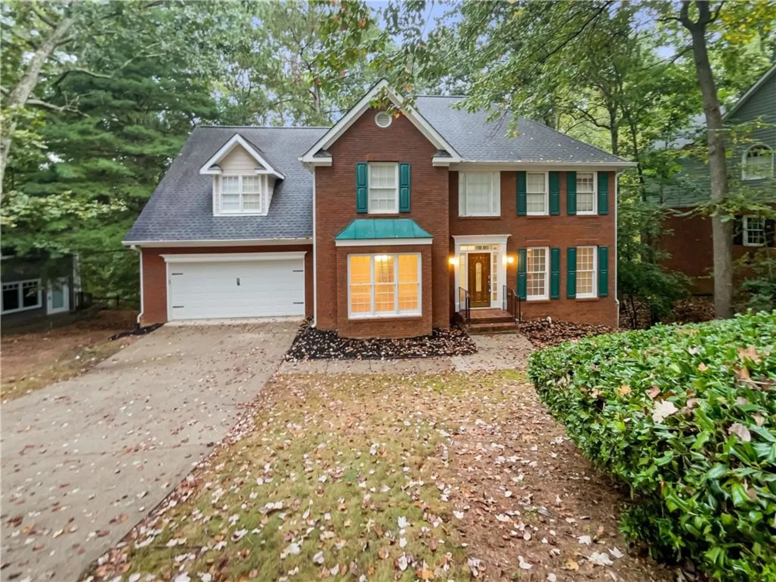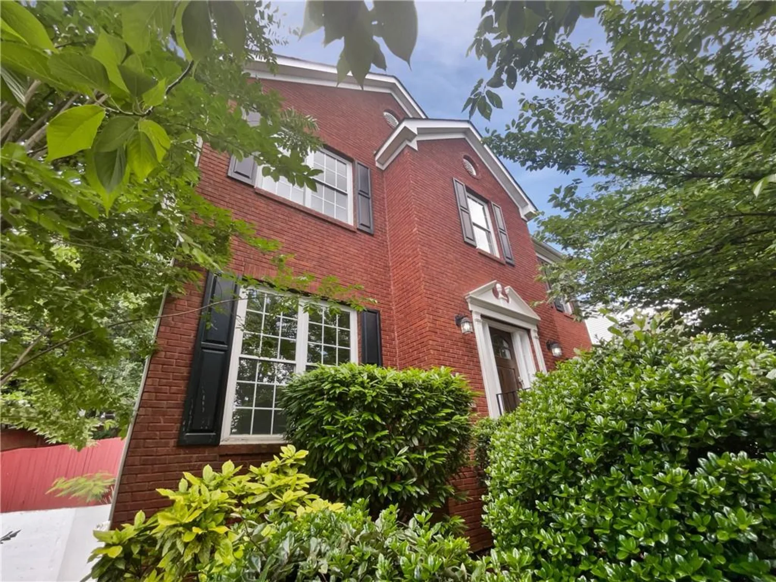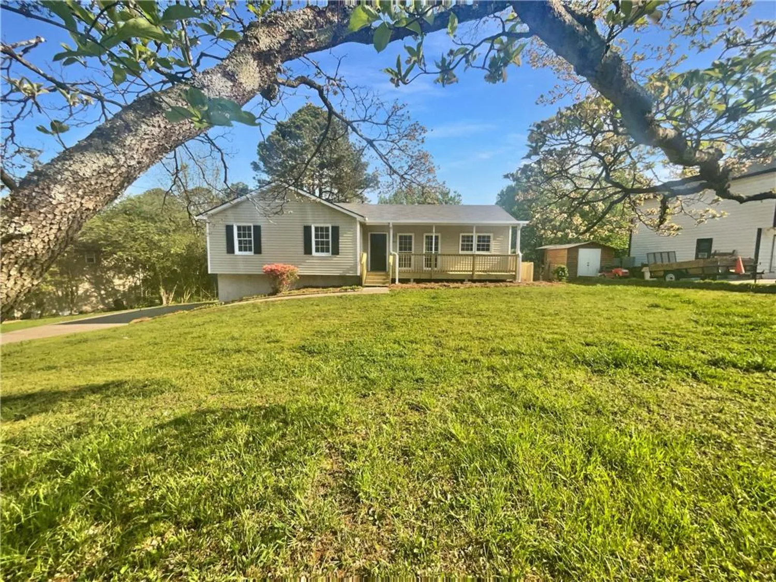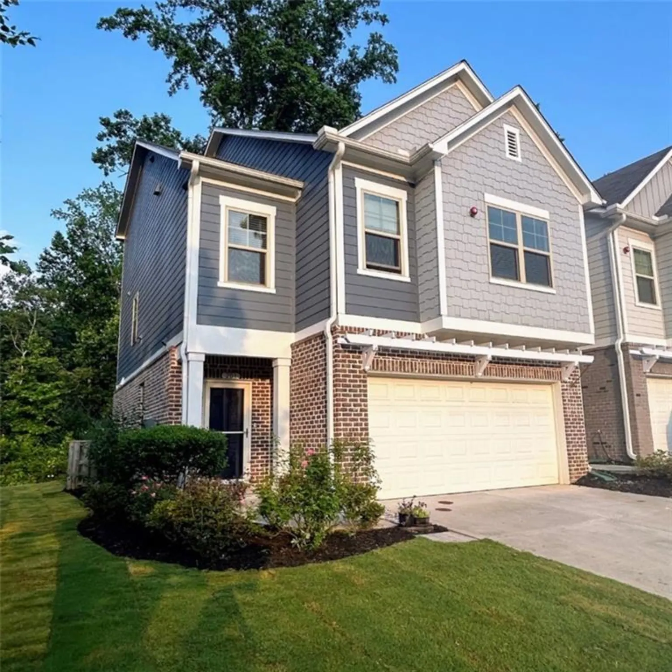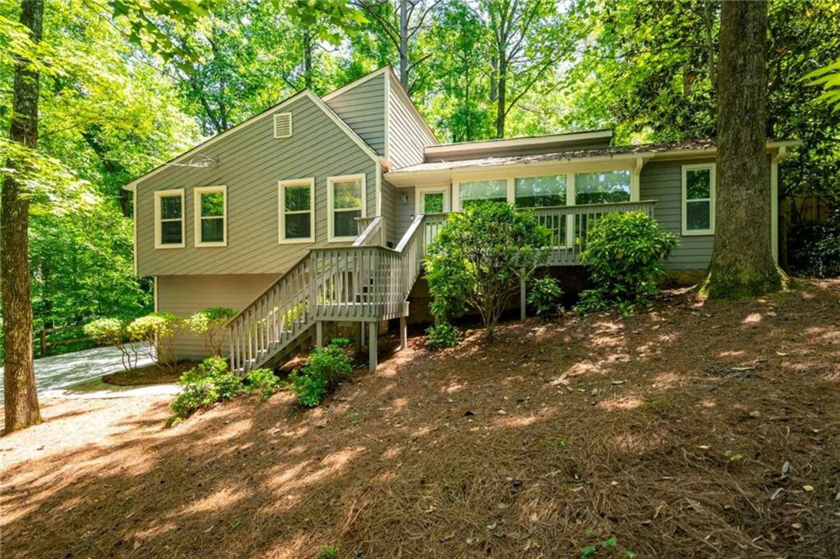607 tall timbersWoodstock, GA 30188
607 tall timbersWoodstock, GA 30188
Description
Perfect blend of style and convenience at this beautiful townhome just minutes from the heart of Downtown Woodstock. Nestled in a vibrant community, with easy access to your favorite Grocery stores (Publix, Kroger), Walmart, and over 30 local shops and dining destinations, top-rated schools. This Light-filled Unit offers the ideal lifestyle for today's modern homeowner. This townhome boasts an open-concept floor plan, a two-story family room, an inviting kitchen featuring modern cabinetry, granite countertops, and plenty of space to entertain or to-simply unwind comfortably. The Kitchen appliances have all been updated by the seller! . Natural light pours through every room, accentuating the thoughtful design and airy ambiance. Refreshed with new paint, the downstairs flooring is covered with beautiful engineered wood, and new carpet upstairs. You'll find three generously sized bedrooms upstairs, including an owner's suite with a spa-like bath and walk-in closet in the master bedroom for those who appreciate both luxury and functionality. Whether you're enjoying a peaceful evening at home or venturing out to the nearby Outlet Shoppes for designer finds, this location puts you in the center of it all, charming, connected, and incredibly convenient. The community comes with a beautiful pool for summer relaxation, a private lake with a nice patio area, and a community clubhouse. Welcome to your next chapter in Woodstock.
Property Details for 607 Tall Timbers
- Subdivision ComplexMountain Brook Ph 02
- Architectural StyleTownhouse
- ExteriorLighting, Private Yard
- Num Of Garage Spaces2
- Parking FeaturesAttached, Driveway, Garage, Garage Door Opener, Garage Faces Front, Kitchen Level
- Property AttachedYes
- Waterfront FeaturesNone
LISTING UPDATED:
- StatusActive
- MLS #7578648
- Days on Site24
- Taxes$3,407 / year
- HOA Fees$1,773 / year
- MLS TypeResidential
- Year Built2006
- Lot Size0.03 Acres
- CountryCherokee - GA
LISTING UPDATED:
- StatusActive
- MLS #7578648
- Days on Site24
- Taxes$3,407 / year
- HOA Fees$1,773 / year
- MLS TypeResidential
- Year Built2006
- Lot Size0.03 Acres
- CountryCherokee - GA
Building Information for 607 Tall Timbers
- StoriesTwo
- Year Built2006
- Lot Size0.0298 Acres
Payment Calculator
Term
Interest
Home Price
Down Payment
The Payment Calculator is for illustrative purposes only. Read More
Property Information for 607 Tall Timbers
Summary
Location and General Information
- Community Features: Homeowners Assoc, Near Trails/Greenway, Pool
- Directions: GPS Friendly. From 575, take the exit for Hwy 92 and head towards Roswell. Turn right onto Mountain Brook Parkway. At the traffic circle, take the 2nd exit for Mountain View lane. Right on Tall Timbers, the Home will be on the left.
- View: Other
- Coordinates: 34.080665,-84.458331
School Information
- Elementary School: Arnold Mill
- Middle School: Mill Creek
- High School: River Ridge
Taxes and HOA Information
- Parcel Number: 15N24R 168
- Tax Year: 2024
- Association Fee Includes: Maintenance Grounds, Swim, Termite
- Tax Legal Description: LOT 462 MOUNTAIN BROOK PH 2 POD B
Virtual Tour
- Virtual Tour Link PP: https://www.propertypanorama.com/607-Tall-Timbers-Woodstock-GA-30188/unbranded
Parking
- Open Parking: Yes
Interior and Exterior Features
Interior Features
- Cooling: Ceiling Fan(s), Central Air
- Heating: Central, Forced Air, Natural Gas
- Appliances: Dishwasher, Disposal, Dryer, Gas Oven, Gas Range, Gas Water Heater, Microwave
- Basement: None
- Fireplace Features: Factory Built, Gas Log, Gas Starter
- Flooring: Carpet, Luxury Vinyl
- Interior Features: Double Vanity, Entrance Foyer, High Ceilings 10 ft Lower, High Ceilings 10 ft Main, Tray Ceiling(s)
- Levels/Stories: Two
- Other Equipment: None
- Window Features: Insulated Windows, Window Treatments
- Kitchen Features: Breakfast Bar, Pantry, View to Family Room
- Master Bathroom Features: Double Vanity, Separate Tub/Shower
- Foundation: Slab
- Total Half Baths: 1
- Bathrooms Total Integer: 3
- Bathrooms Total Decimal: 2
Exterior Features
- Accessibility Features: None
- Construction Materials: Brick Front, Cement Siding, HardiPlank Type
- Fencing: Back Yard
- Horse Amenities: None
- Patio And Porch Features: Patio
- Pool Features: None
- Road Surface Type: Asphalt
- Roof Type: Composition, Shingle
- Security Features: Fire Alarm, Fire Sprinkler System, Open Access, Smoke Detector(s)
- Spa Features: None
- Laundry Features: In Hall, Upper Level
- Pool Private: No
- Road Frontage Type: County Road
- Other Structures: None
Property
Utilities
- Sewer: Public Sewer
- Utilities: Electricity Available, Natural Gas Available, Water Available
- Water Source: Public
- Electric: 110 Volts
Property and Assessments
- Home Warranty: No
- Property Condition: Resale
Green Features
- Green Energy Efficient: None
- Green Energy Generation: None
Lot Information
- Above Grade Finished Area: 1670
- Common Walls: 2+ Common Walls
- Lot Features: Back Yard, Other
- Waterfront Footage: None
Rental
Rent Information
- Land Lease: No
- Occupant Types: Vacant
Public Records for 607 Tall Timbers
Tax Record
- 2024$3,407.00 ($283.92 / month)
Home Facts
- Beds3
- Baths2
- Total Finished SqFt1,670 SqFt
- Above Grade Finished1,670 SqFt
- StoriesTwo
- Lot Size0.0298 Acres
- StyleTownhouse
- Year Built2006
- APN15N24R 168
- CountyCherokee - GA
- Fireplaces1




