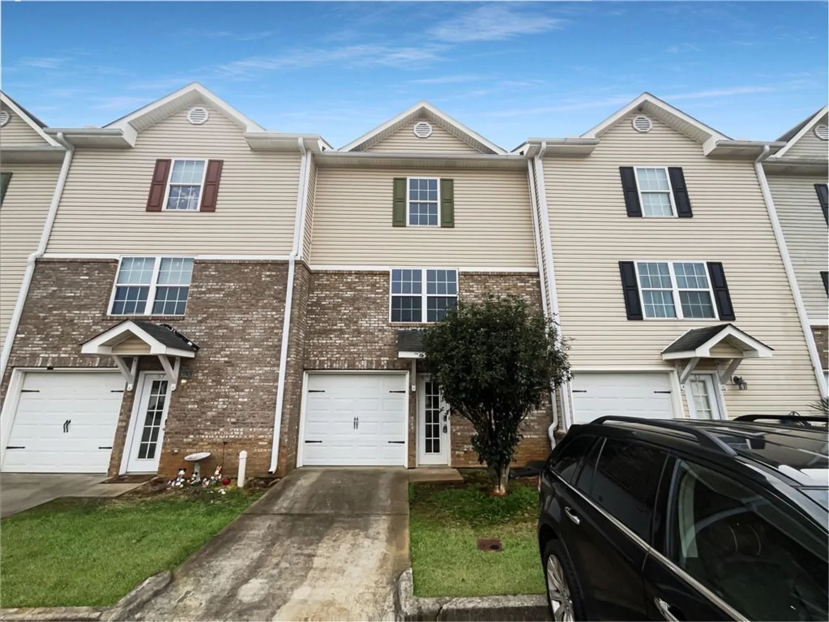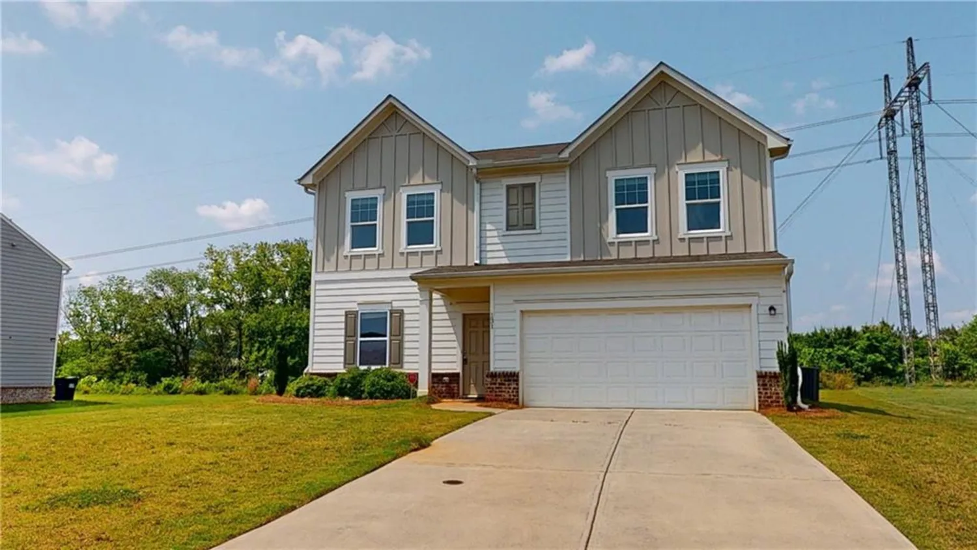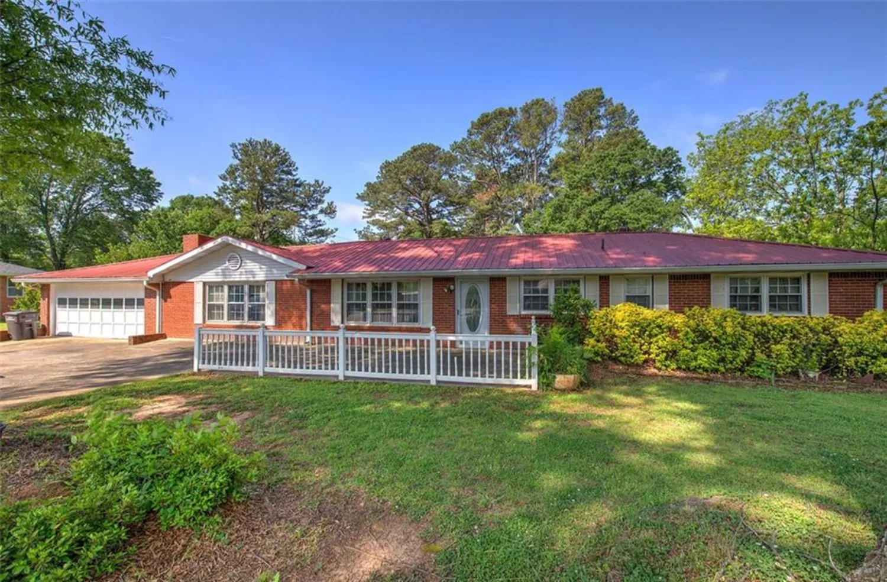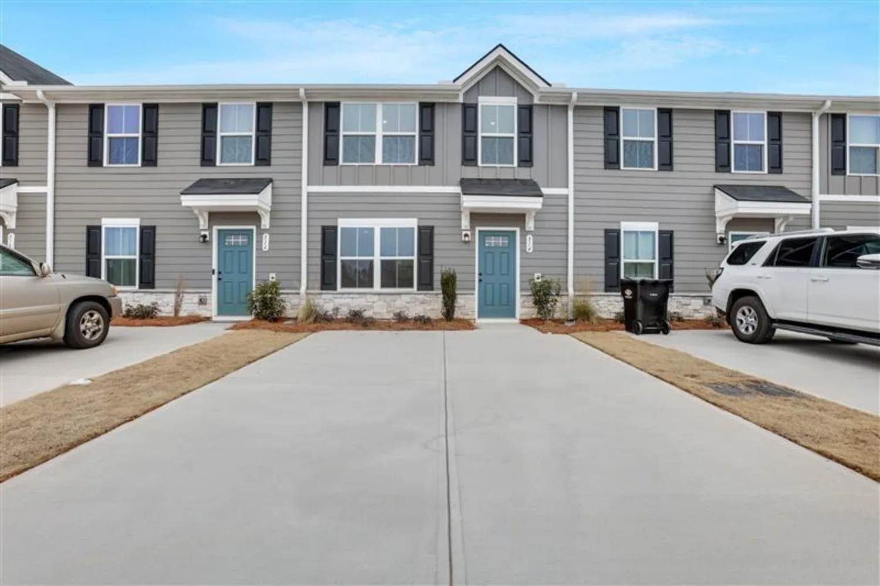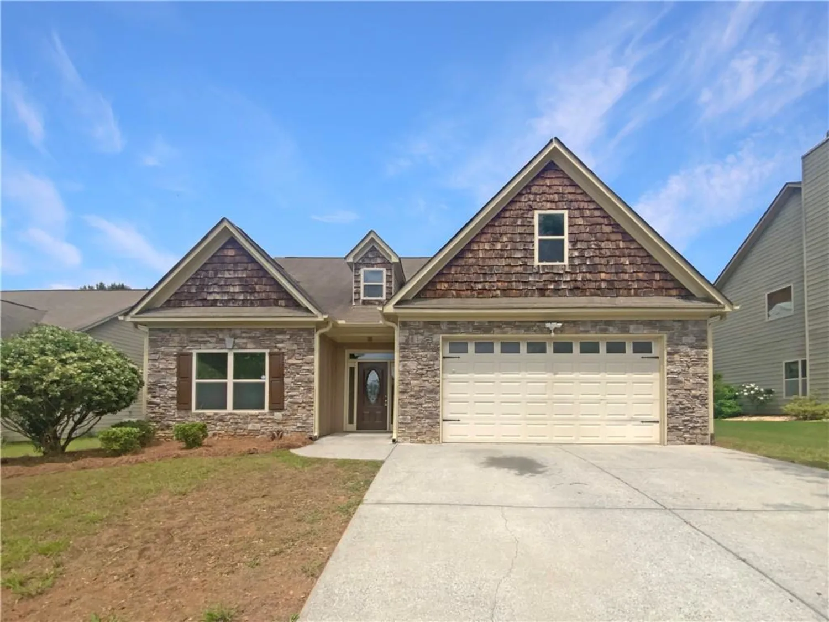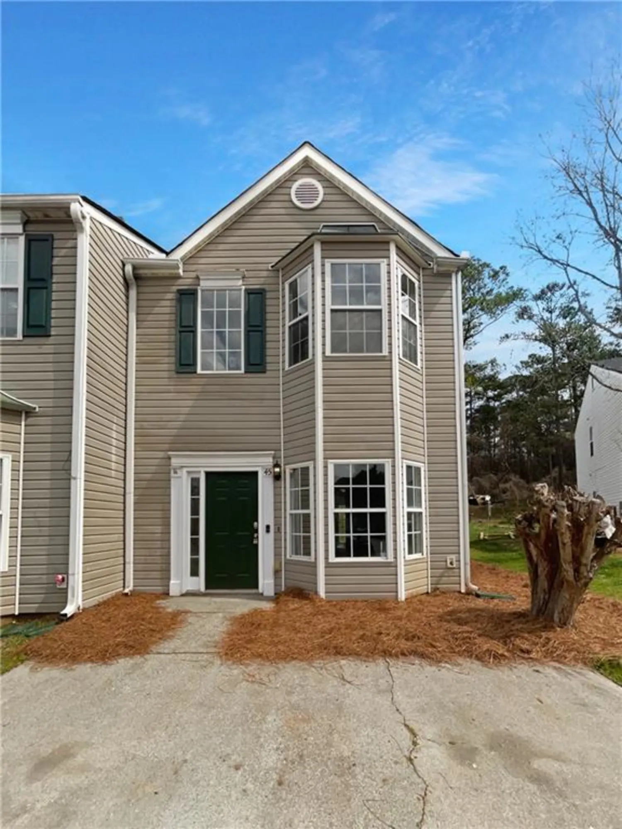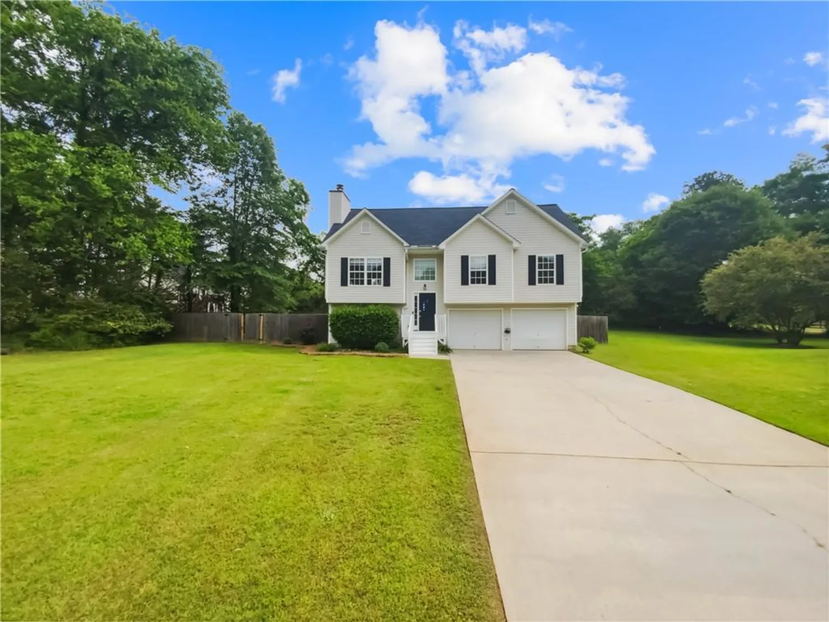121 chastain drive swCartersville, GA 30120
121 chastain drive swCartersville, GA 30120
Description
Charming end-unit townhome near downtown Cartersville & Main Street shopping! This beautifully maintained 3-bedroom, 2.5-bathroom home offers comfort, convenience, and a low-maintenance lifestyle. With easy access to I-75, commuting is a breeze! Step inside to an open-concept main level featuring luxury vinyl plank flooring, recessed lighting, and an abundance of natural light. The bright and stylish kitchen features white quartz countertops, stainless steel appliances, and a spacious pantry, making it perfect for entertaining or everyday living. The adjoining living and dining areas flow seamlessly out to a private outdoor patio with a privacy wall, creating the ideal space for relaxing or enjoying a quiet evening. Upstairs, the spacious primary suite has an oversized walk-in closet and a private ensuite bath with a double vanity and a tub/shower combination. Two additional bedrooms share a full bathroom, and the laundry area is conveniently located on the same level. Further highlights include a one-car garage with an epoxy floor and a low-maintenance exterior, as lawn care and exterior upkeep are covered by the HOA. Refrigerator, washer, and dryer are included with the home for a truly move-in-ready experience. Whether you're a first-time buyer, downsizing, or looking for a great investment, this townhome offers it all in a prime Cartersville location!
Property Details for 121 Chastain Drive SW
- Subdivision ComplexOld Gilliam
- Architectural StyleTownhouse, Traditional
- ExteriorPrivate Entrance
- Num Of Garage Spaces1
- Parking FeaturesAttached, Driveway, Garage, Garage Faces Front, Kitchen Level, Level Driveway
- Property AttachedYes
- Waterfront FeaturesNone
LISTING UPDATED:
- StatusActive
- MLS #7578641
- Days on Site1
- Taxes$292 / year
- HOA Fees$125 / month
- MLS TypeResidential
- Year Built2024
- Lot Size0.02 Acres
- CountryBartow - GA
Location
Listing Courtesy of Keller Williams Realty Signature Partners - Laura Miller Edwards Realty Group
LISTING UPDATED:
- StatusActive
- MLS #7578641
- Days on Site1
- Taxes$292 / year
- HOA Fees$125 / month
- MLS TypeResidential
- Year Built2024
- Lot Size0.02 Acres
- CountryBartow - GA
Building Information for 121 Chastain Drive SW
- StoriesTwo
- Year Built2024
- Lot Size0.0200 Acres
Payment Calculator
Term
Interest
Home Price
Down Payment
The Payment Calculator is for illustrative purposes only. Read More
Property Information for 121 Chastain Drive SW
Summary
Location and General Information
- Community Features: Homeowners Assoc, Near Shopping, Sidewalks
- Directions: Head southeast on US-411 N toward Arnold Rd/Martin Rd SW, then turn right onto Old Gilliam Springs Rd SW. Turn right onto Long Is Dr, then turn right onto Chastain Dr. Home will be on the left.
- View: Other
- Coordinates: 34.217582,-84.873578
School Information
- Elementary School: Hamilton Crossing
- Middle School: Cass
- High School: Cass
Taxes and HOA Information
- Parcel Number: 0049A 0005 010
- Tax Year: 2024
- Association Fee Includes: Maintenance Grounds, Maintenance Structure
- Tax Legal Description: LL 54 LD 5 3RD SEC OLD GILLIAM PH IIB
- Tax Lot: 10
Virtual Tour
- Virtual Tour Link PP: https://www.propertypanorama.com/121-Chastain-Drive-SW-Cartersville-GA-30120/unbranded
Parking
- Open Parking: Yes
Interior and Exterior Features
Interior Features
- Cooling: Central Air
- Heating: Central, Electric, Forced Air
- Appliances: Dishwasher, Disposal, Dryer, Electric Range, Electric Water Heater, Microwave, Refrigerator, Washer
- Basement: None
- Fireplace Features: None
- Flooring: Carpet, Vinyl
- Interior Features: Disappearing Attic Stairs, Entrance Foyer, High Speed Internet, Walk-In Closet(s)
- Levels/Stories: Two
- Other Equipment: None
- Window Features: Insulated Windows
- Kitchen Features: Cabinets White, Eat-in Kitchen, Kitchen Island, Pantry, Solid Surface Counters, View to Family Room
- Master Bathroom Features: Double Vanity, Tub/Shower Combo
- Foundation: Slab
- Total Half Baths: 1
- Bathrooms Total Integer: 3
- Bathrooms Total Decimal: 2
Exterior Features
- Accessibility Features: None
- Construction Materials: Cement Siding, Stone
- Fencing: None
- Horse Amenities: None
- Patio And Porch Features: Front Porch, Patio
- Pool Features: None
- Road Surface Type: Asphalt, Paved
- Roof Type: Composition, Shingle
- Security Features: Carbon Monoxide Detector(s), Smoke Detector(s)
- Spa Features: None
- Laundry Features: In Hall, Laundry Closet, Upper Level
- Pool Private: No
- Road Frontage Type: County Road
- Other Structures: None
Property
Utilities
- Sewer: Public Sewer
- Utilities: Cable Available, Electricity Available, Phone Available, Sewer Available, Underground Utilities, Water Available
- Water Source: Public
- Electric: 110 Volts, 220 Volts in Laundry
Property and Assessments
- Home Warranty: No
- Property Condition: Resale
Green Features
- Green Energy Efficient: None
- Green Energy Generation: None
Lot Information
- Above Grade Finished Area: 1442
- Common Walls: End Unit
- Lot Features: Front Yard, Landscaped, Level
- Waterfront Footage: None
Rental
Rent Information
- Land Lease: No
- Occupant Types: Owner
Public Records for 121 Chastain Drive SW
Tax Record
- 2024$292.00 ($24.33 / month)
Home Facts
- Beds3
- Baths2
- Total Finished SqFt1,442 SqFt
- Above Grade Finished1,442 SqFt
- StoriesTwo
- Lot Size0.0200 Acres
- StyleTownhouse
- Year Built2024
- APN0049A 0005 010
- CountyBartow - GA





