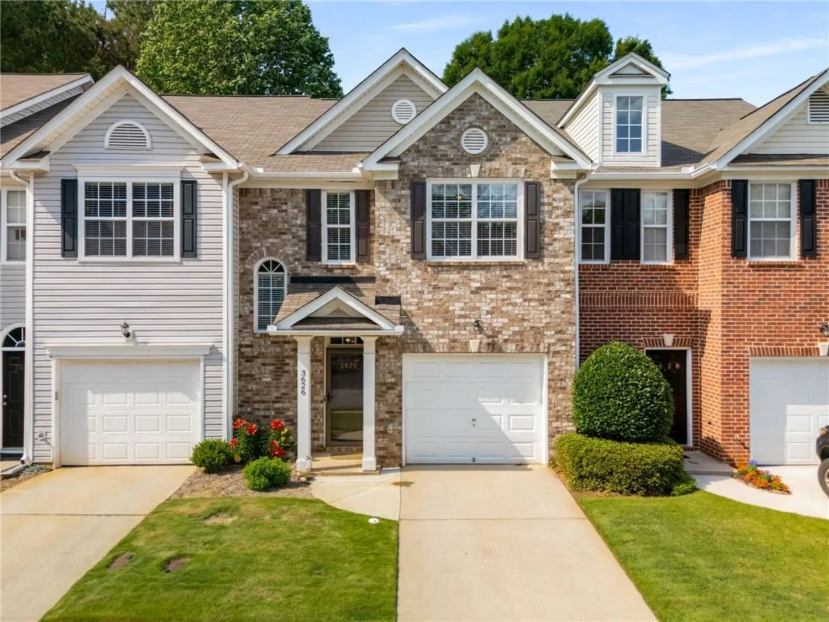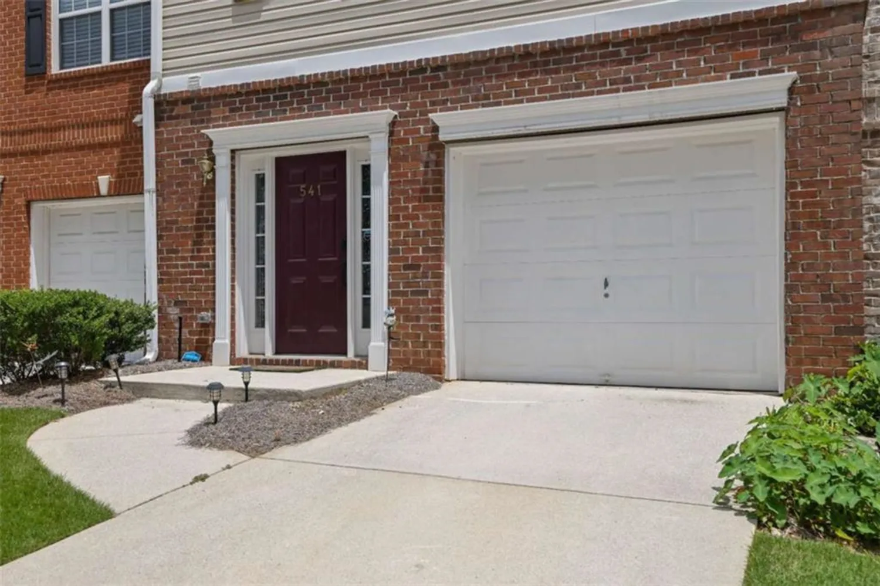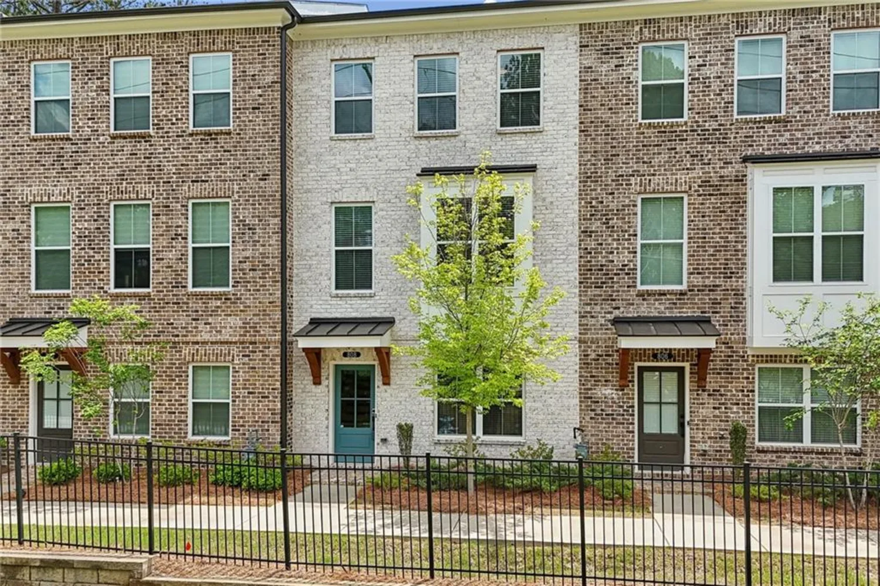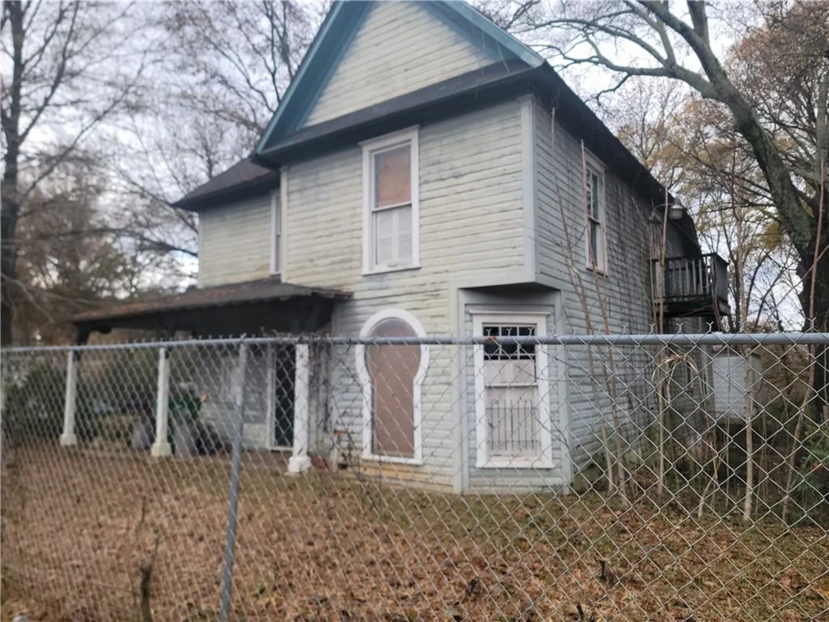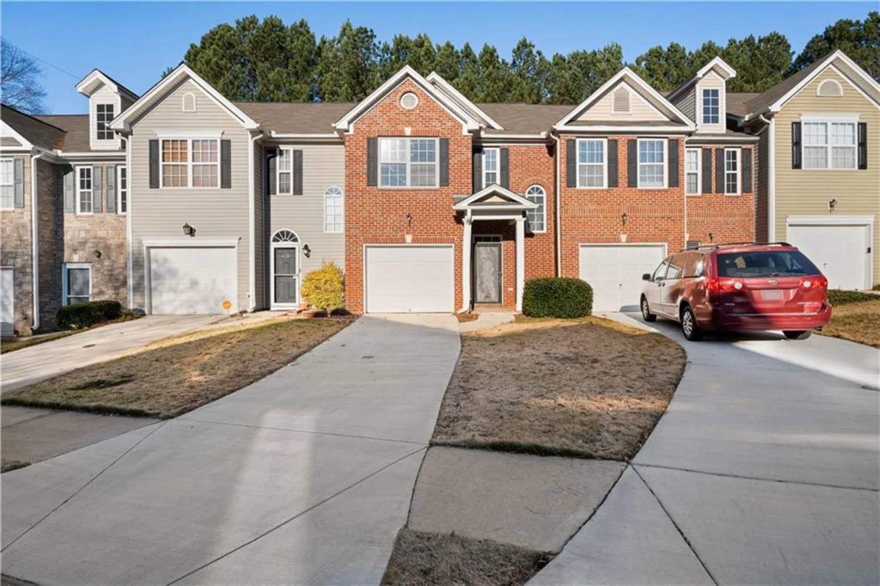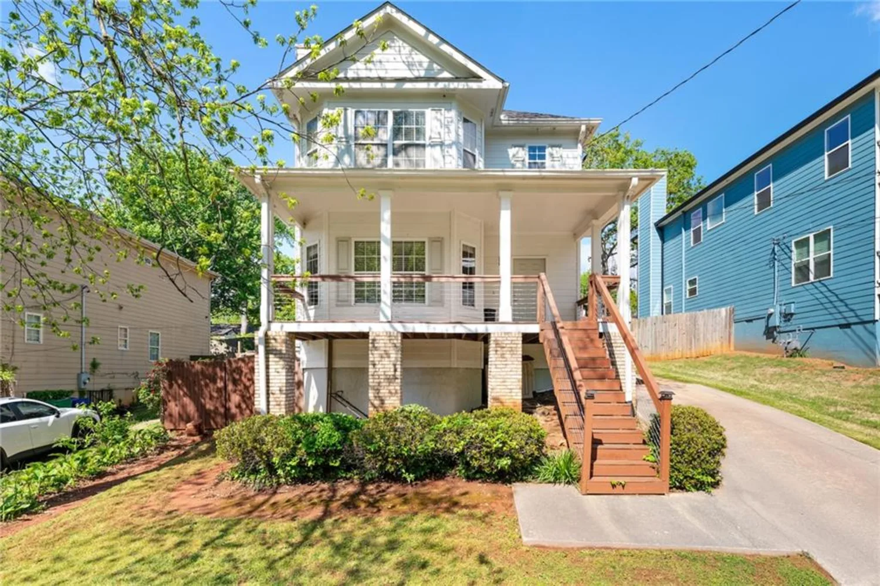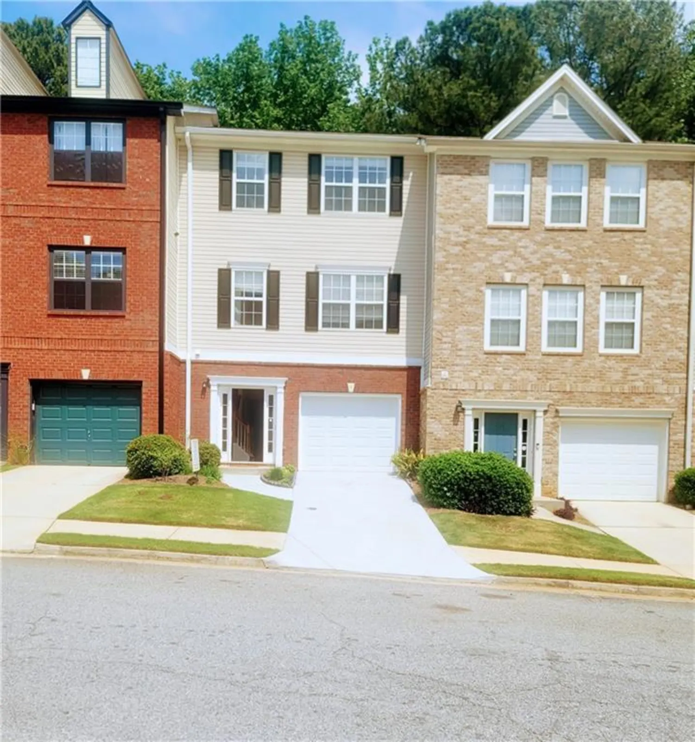445 brownell avenueScottdale, GA 30079
445 brownell avenueScottdale, GA 30079
Description
Modern & Move-In Ready Gem in Scottdale! Step into this fully updated 3-bed, 3-bath home, where personality and polish meets functionality in every detail. The open-concept living space with tray ceiling and recessed lighting and modern fan light flows seamlessly with new hardwood floors, leading to a chef’s kitchen with stainless appliances, kitchen island, shaker cabinets, soft-close drawers, updated lighting, and floating shelves. The versatile office addition boasts ample storage and an electric fireplace making it a cozy and flexible space. Smart-home features (Nest thermostat, Vivint security) add convenience. New wallpaper has also been installed throughout the home. All three well-sized bedrooms are on the main floor with the primary suite offering a serene getaway with tray ceilings, modern barn doors on the custom closet with built-in organization while the bath boasts a double vanity, tiled shower. A major renovation of the basement added a generous flex space with a full bath, laundry and access to the screened porch and backyard. Outside, your private oasis awaits—a fenced backyard with a screened porch, fire pit area, and lush landscaping on a spacious lot with room to grow. Prime location: Minutes to Downtown Decatur, Avondale Estates, and Dekalb Farmers Market. This home is a rare blend of style, comfort, and smart upgrades—don’t let it slip away! Schedule your tour today.
Property Details for 445 Brownell Avenue
- Subdivision ComplexMeadowbrook Gardens
- Architectural StyleBungalow, Ranch
- ExteriorGarden, Private Yard, Rear Stairs, Storage
- Parking FeaturesDriveway
- Property AttachedNo
- Waterfront FeaturesNone
LISTING UPDATED:
- StatusPending
- MLS #7578591
- Days on Site12
- Taxes$3,386 / year
- MLS TypeResidential
- Year Built1960
- Lot Size0.10 Acres
- CountryDekalb - GA
LISTING UPDATED:
- StatusPending
- MLS #7578591
- Days on Site12
- Taxes$3,386 / year
- MLS TypeResidential
- Year Built1960
- Lot Size0.10 Acres
- CountryDekalb - GA
Building Information for 445 Brownell Avenue
- StoriesOne
- Year Built1960
- Lot Size0.1000 Acres
Payment Calculator
Term
Interest
Home Price
Down Payment
The Payment Calculator is for illustrative purposes only. Read More
Property Information for 445 Brownell Avenue
Summary
Location and General Information
- Community Features: None
- Directions: I-285 Exit Ponce De Leon and go West. Turn left on Glendale. Cross N Decatur Road and turn Right onto Brownell. Home is on the right side of the road at the interesection of Altacrest Drive.
- View: Trees/Woods, Other
- Coordinates: 33.788534,-84.255677
School Information
- Elementary School: Avondale
- Middle School: Druid Hills
- High School: Druid Hills
Taxes and HOA Information
- Parcel Number: 18 046 04 020
- Tax Year: 2024
- Tax Legal Description: X
Virtual Tour
- Virtual Tour Link PP: https://www.propertypanorama.com/445-Brownell-Avenue-Scottdale-GA-30079/unbranded
Parking
- Open Parking: Yes
Interior and Exterior Features
Interior Features
- Cooling: Ceiling Fan(s), Central Air, Heat Pump
- Heating: Central, Electric, Forced Air, Heat Pump
- Appliances: Dishwasher, Disposal, Electric Cooktop, Electric Oven, Electric Range, Electric Water Heater, ENERGY STAR Qualified Appliances, Microwave, Refrigerator, Self Cleaning Oven
- Basement: Crawl Space, Daylight, Exterior Entry, Partial, Unfinished
- Fireplace Features: None
- Flooring: Hardwood
- Interior Features: Bookcases, Disappearing Attic Stairs, Double Vanity, Low Flow Plumbing Fixtures, Smart Home, Tray Ceiling(s), Walk-In Closet(s)
- Levels/Stories: One
- Other Equipment: None
- Window Features: Insulated Windows
- Kitchen Features: Breakfast Bar, Cabinets White, Eat-in Kitchen, Kitchen Island, Pantry, Solid Surface Counters, Stone Counters, Tile Counters
- Master Bathroom Features: Double Vanity, Separate His/Hers, Shower Only
- Foundation: Slab
- Main Bedrooms: 3
- Bathrooms Total Integer: 3
- Main Full Baths: 2
- Bathrooms Total Decimal: 3
Exterior Features
- Accessibility Features: Accessible Electrical and Environmental Controls, Accessible Hallway(s), Accessible Kitchen
- Construction Materials: Cement Siding
- Fencing: Back Yard, Fenced, Privacy, Wood
- Horse Amenities: None
- Patio And Porch Features: Deck, Front Porch, Rear Porch
- Pool Features: None
- Road Surface Type: Asphalt
- Roof Type: Ridge Vents, Shingle
- Security Features: Carbon Monoxide Detector(s), Closed Circuit Camera(s), Fire Alarm, Security Lights, Security Service, Security System Owned, Smoke Detector(s)
- Spa Features: None
- Laundry Features: In Bathroom, Main Level
- Pool Private: No
- Road Frontage Type: Other
- Other Structures: Shed(s)
Property
Utilities
- Sewer: Public Sewer
- Utilities: Cable Available, Electricity Available, Natural Gas Available, Phone Available, Sewer Available, Underground Utilities, Water Available
- Water Source: Public
- Electric: 110 Volts, 220 Volts
Property and Assessments
- Home Warranty: No
- Property Condition: Resale
Green Features
- Green Energy Efficient: None
- Green Energy Generation: None
Lot Information
- Common Walls: No Common Walls
- Lot Features: Back Yard, Front Yard, Landscaped, Private, Sloped, Wooded
- Waterfront Footage: None
Rental
Rent Information
- Land Lease: No
- Occupant Types: Owner
Public Records for 445 Brownell Avenue
Tax Record
- 2024$3,386.00 ($282.17 / month)
Home Facts
- Beds3
- Baths3
- Total Finished SqFt1,031 SqFt
- StoriesOne
- Lot Size0.1000 Acres
- StyleSingle Family Residence
- Year Built1960
- APN18 046 04 020
- CountyDekalb - GA




