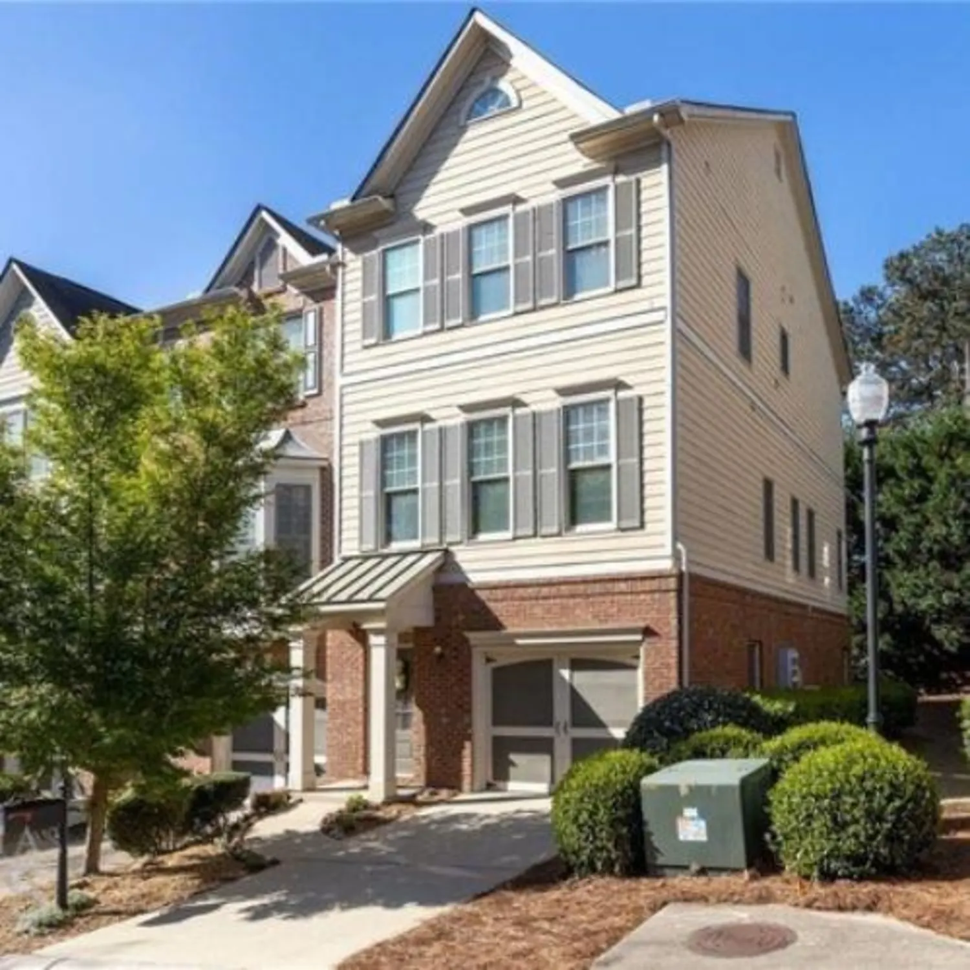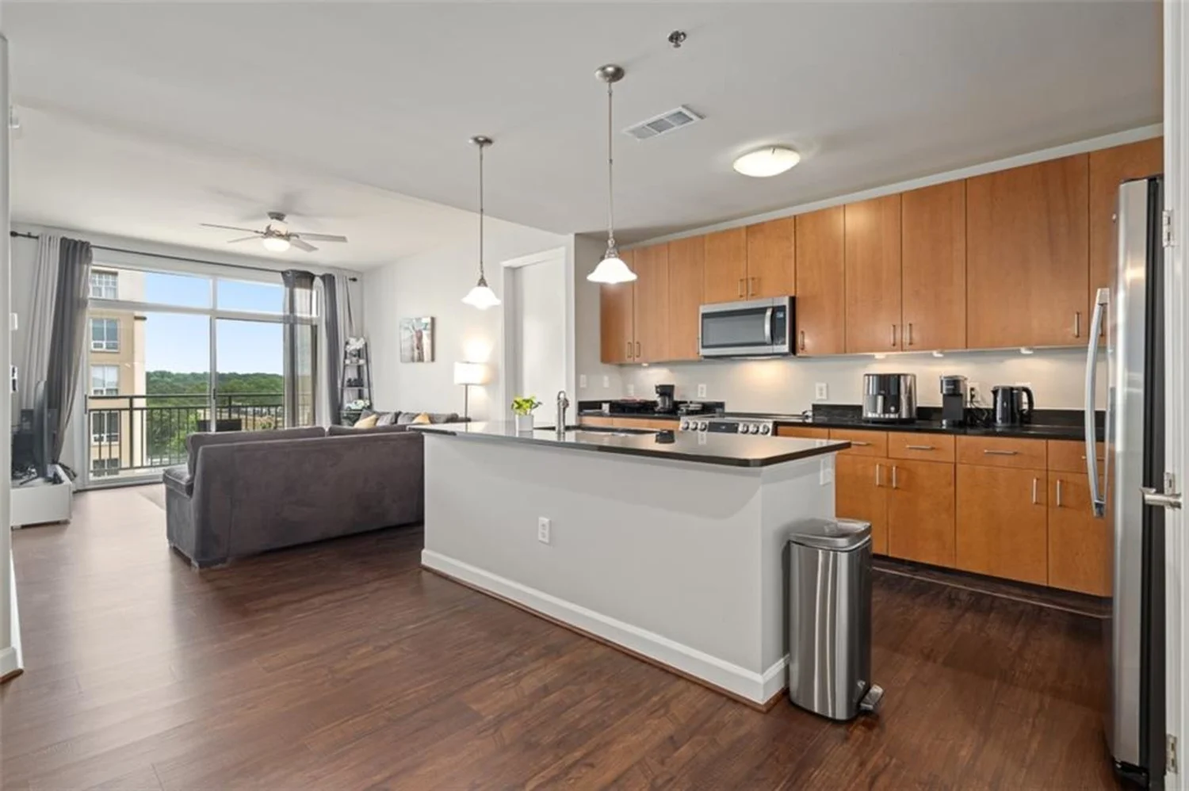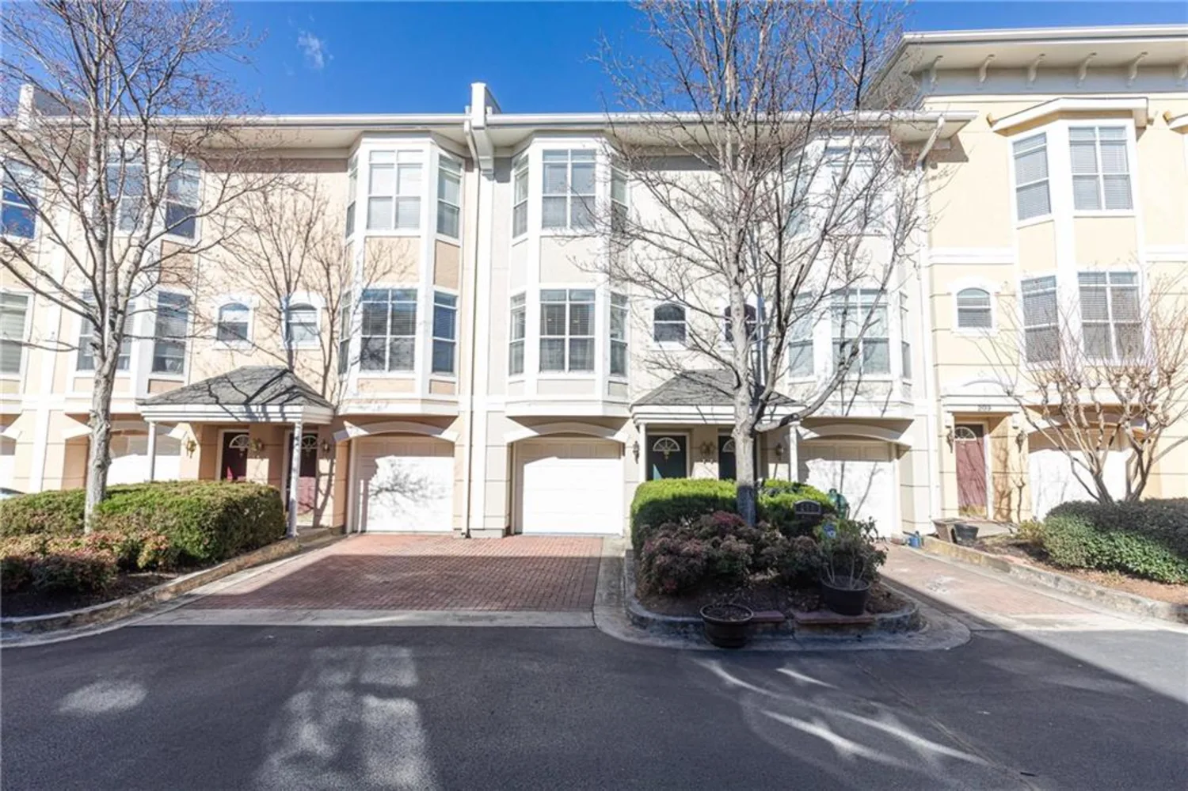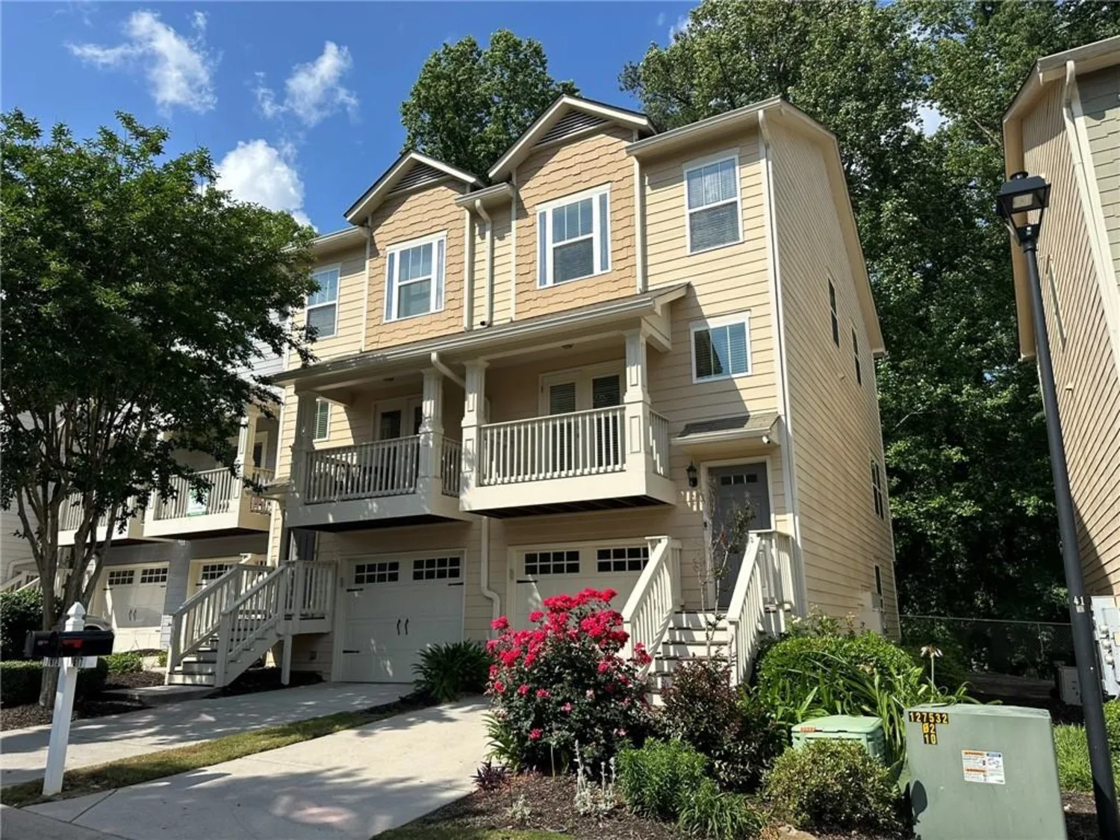2011 lexington avenueAtlanta, GA 30344
2011 lexington avenueAtlanta, GA 30344
Description
Welcome to this beautifully renovated 2-bedroom, 2-bath ranch-style home in the heart of East Point! This super comfy home is move-in ready and features fresh interior paint, a brand-new roof, updated air conditioning, and stunning refinished hardwood floors throughout. Both bathrooms have been tastefully upgraded, and the modern kitchen includes new appliances and stylish fixtures. The open-concept layout is perfect for hosting gatherings or enjoying quiet evenings at home. Step outside to a spacious deck—ideal for outdoor dining or relaxation. Located just minutes from Downtown Atlanta and Hartsfield-Jackson Airport, this home offers the perfect combination of comfort, style, and convenience. Now available for rent—don’t miss your chance to make this gem your next home!
Property Details for 2011 Lexington Avenue
- Subdivision ComplexConley Hills
- Architectural StyleRanch
- ExteriorNone
- Parking FeaturesCarport
- Property AttachedNo
- Waterfront FeaturesNone
LISTING UPDATED:
- StatusActive
- MLS #7578473
- Days on Site0
- MLS TypeResidential Lease
- Year Built1955
- Lot Size0.25 Acres
- CountryFulton - GA
LISTING UPDATED:
- StatusActive
- MLS #7578473
- Days on Site0
- MLS TypeResidential Lease
- Year Built1955
- Lot Size0.25 Acres
- CountryFulton - GA
Building Information for 2011 Lexington Avenue
- StoriesOne
- Year Built1955
- Lot Size0.2452 Acres
Payment Calculator
Term
Interest
Home Price
Down Payment
The Payment Calculator is for illustrative purposes only. Read More
Property Information for 2011 Lexington Avenue
Summary
Location and General Information
- Community Features: None
- Directions: Kindly use GPS.
- View: Neighborhood
- Coordinates: 33.684782,-84.454284
School Information
- Elementary School: Conley Hills
- Middle School: Paul D. West
- High School: Tri-Cities
Taxes and HOA Information
- Parcel Number: 14 016500050296
Virtual Tour
Parking
- Open Parking: No
Interior and Exterior Features
Interior Features
- Cooling: Ceiling Fan(s), Central Air
- Heating: Central
- Appliances: Dishwasher, Disposal, Gas Oven, Gas Range, Gas Water Heater, Range Hood, Refrigerator
- Basement: None
- Fireplace Features: None
- Flooring: Tile, Wood
- Interior Features: Other
- Levels/Stories: One
- Other Equipment: None
- Window Features: Bay Window(s), Insulated Windows, Shutters
- Kitchen Features: Cabinets White, Eat-in Kitchen, Pantry Walk-In
- Master Bathroom Features: Shower Only
- Main Bedrooms: 2
- Bathrooms Total Integer: 2
- Main Full Baths: 2
- Bathrooms Total Decimal: 2
Exterior Features
- Accessibility Features: None
- Construction Materials: Brick
- Fencing: Back Yard
- Patio And Porch Features: Deck
- Pool Features: None
- Road Surface Type: Asphalt
- Roof Type: Composition
- Security Features: Carbon Monoxide Detector(s)
- Spa Features: None
- Laundry Features: Mud Room
- Pool Private: No
- Road Frontage Type: None
- Other Structures: None
Property
Utilities
- Utilities: Cable Available, Electricity Available, Natural Gas Available, Sewer Available, Water Available
Property and Assessments
- Home Warranty: No
Green Features
Lot Information
- Common Walls: No Common Walls
- Lot Features: Back Yard, Front Yard
- Waterfront Footage: None
Rental
Rent Information
- Land Lease: No
- Occupant Types: Owner
Public Records for 2011 Lexington Avenue
Home Facts
- Beds2
- Baths2
- Total Finished SqFt1,229 SqFt
- StoriesOne
- Lot Size0.2452 Acres
- StyleSingle Family Residence
- Year Built1955
- APN14 016500050296
- CountyFulton - GA












