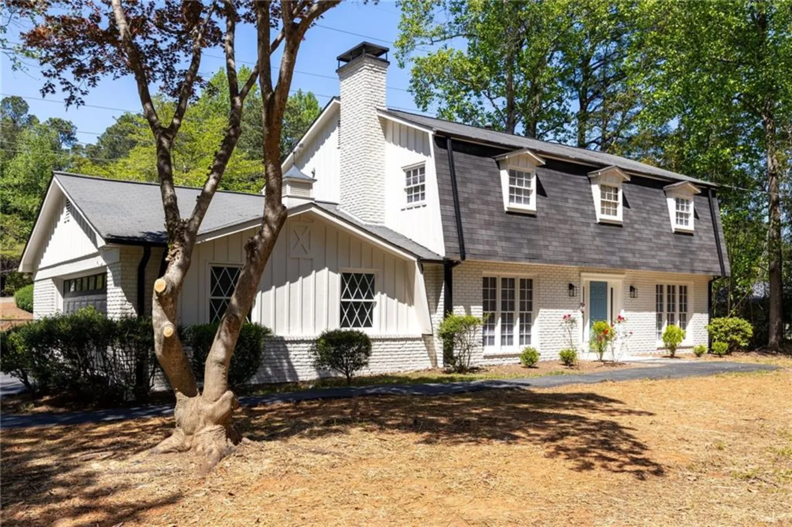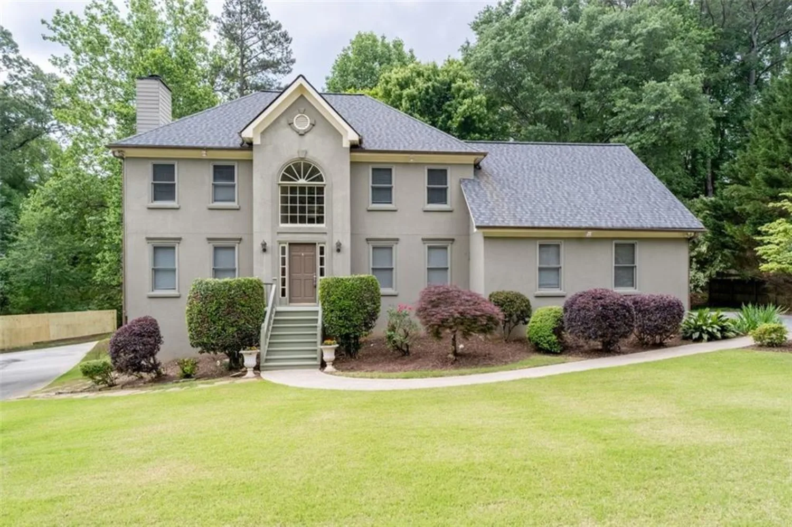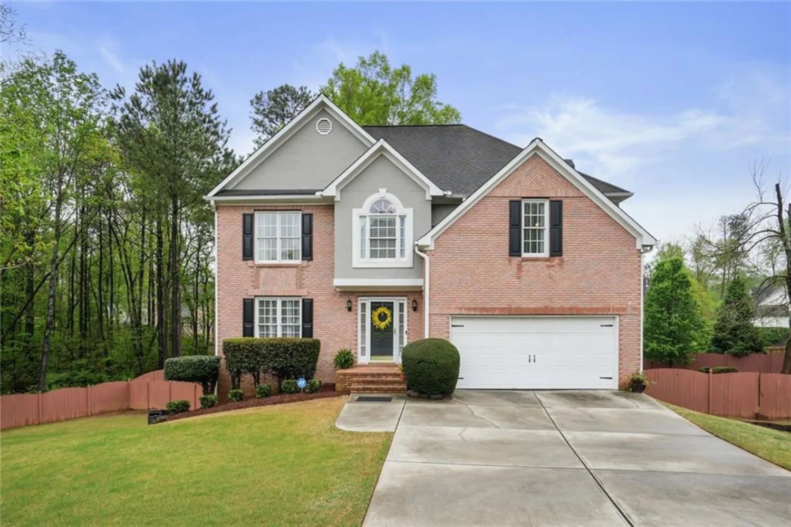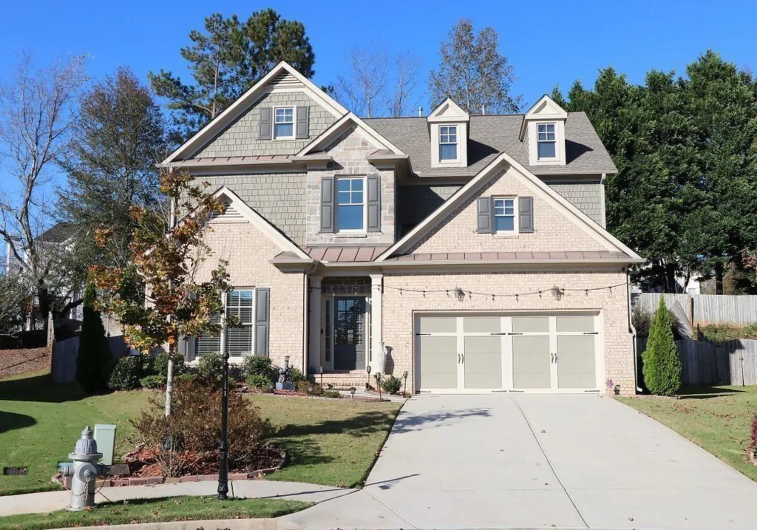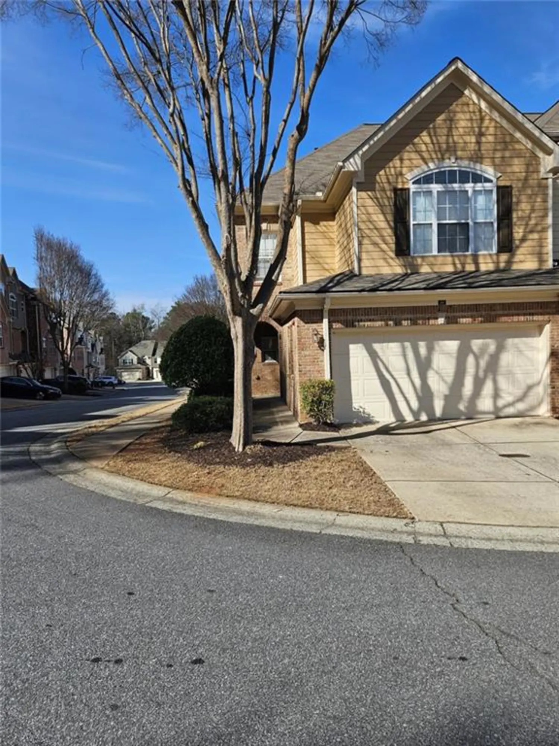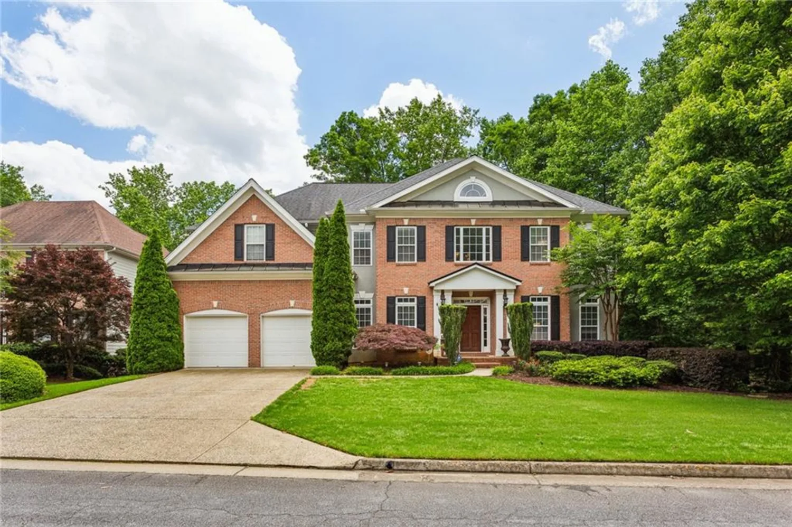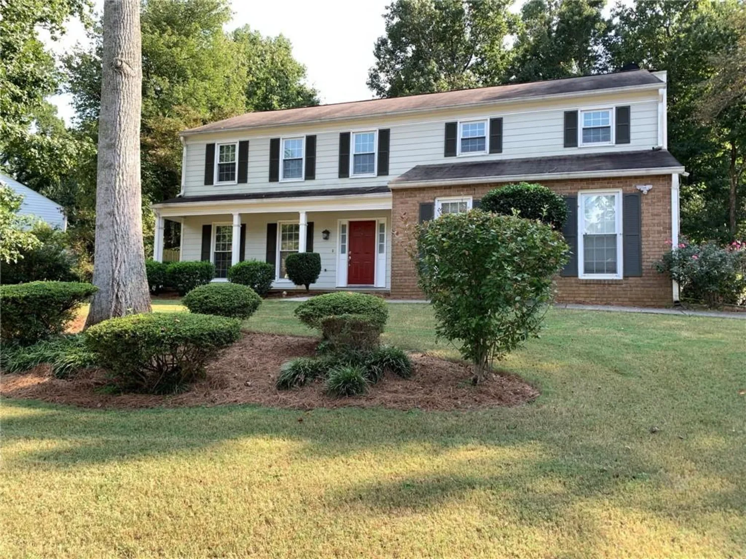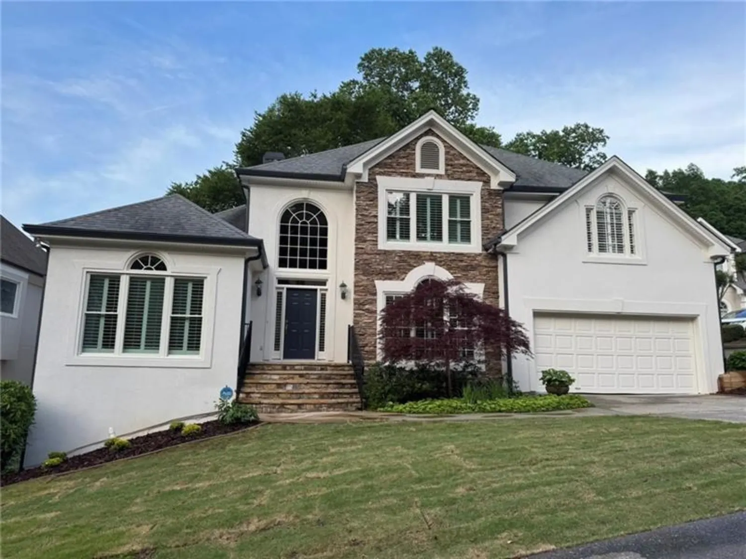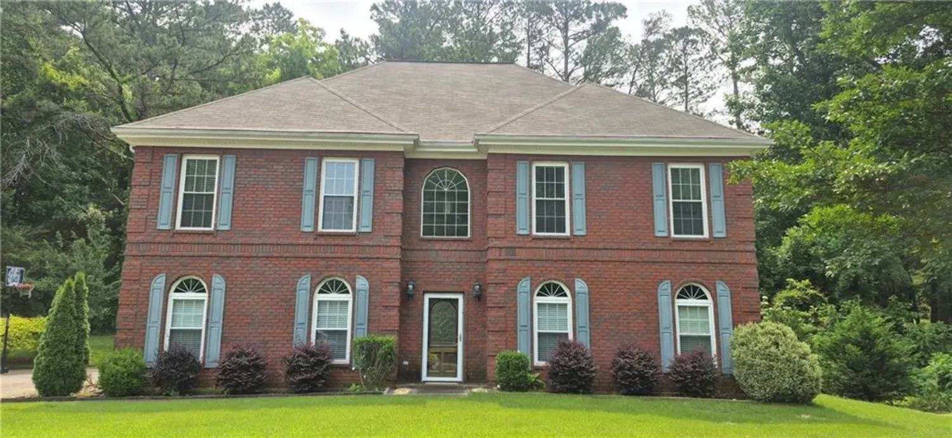1296 hilton driveMarietta, GA 30062
1296 hilton driveMarietta, GA 30062
Description
Step into modern elegance in this fully renovated East Cobb gem, ideally located in the top-rated Walton High School district. Completely rebuilt from the framing up, this home combines timeless charm with high-end design and craftsmanship. The light-filled kitchen features stunning quartzite countertops, designer lighting, and a spacious island perfect for entertaining. Each bedroom offers its own ensuite bath, and the vaulted primary suite feels like a private retreat—complete with a spa-like, borderless shower and sleek, upgraded fixtures. Enjoy morning coffee or evening gatherings in the beautifully landscaped and fenced backyard, with both deck and side yard space for play or relaxation. With everything brand new—roof, systems, finishes—this is a rare opportunity to lease a practically new home in one of Marietta’s most sought-after locations.
Property Details for 1296 Hilton Drive
- Subdivision ComplexSewell Springs
- Architectural StyleTraditional
- ExteriorPrivate Yard
- Num Of Garage Spaces2
- Parking FeaturesGarage, Garage Faces Front
- Property AttachedNo
- Waterfront FeaturesNone
LISTING UPDATED:
- StatusActive
- MLS #7578178
- Days on Site31
- MLS TypeResidential Lease
- Year Built1985
- Lot Size0.37 Acres
- CountryCobb - GA
LISTING UPDATED:
- StatusActive
- MLS #7578178
- Days on Site31
- MLS TypeResidential Lease
- Year Built1985
- Lot Size0.37 Acres
- CountryCobb - GA
Building Information for 1296 Hilton Drive
- StoriesTwo
- Year Built1985
- Lot Size0.3664 Acres
Payment Calculator
Term
Interest
Home Price
Down Payment
The Payment Calculator is for illustrative purposes only. Read More
Property Information for 1296 Hilton Drive
Summary
Location and General Information
- Community Features: Near Schools, Near Shopping
- Directions: GA-120 W to right on Old Canton, then left on Sewell Mill Rd, left on Hilton Dr. The home will be on the left.
- View: Neighborhood
- Coordinates: 33.981274,-84.470398
School Information
- Elementary School: Murdock
- Middle School: Dodgen
- High School: Walton
Taxes and HOA Information
- Parcel Number: 16091200560
Virtual Tour
- Virtual Tour Link PP: https://www.propertypanorama.com/1296-Hilton-Drive-Marietta-GA-30062/unbranded
Parking
- Open Parking: No
Interior and Exterior Features
Interior Features
- Cooling: Ceiling Fan(s), Central Air
- Heating: Central
- Appliances: Dishwasher, Gas Range, Range Hood, Refrigerator
- Basement: None
- Fireplace Features: Family Room
- Flooring: Hardwood, Tile
- Interior Features: Double Vanity, Vaulted Ceiling(s), Walk-In Closet(s)
- Levels/Stories: Two
- Other Equipment: None
- Window Features: None
- Kitchen Features: Breakfast Bar, Cabinets White, Kitchen Island, Pantry, Solid Surface Counters
- Master Bathroom Features: Double Vanity, Shower Only
- Total Half Baths: 1
- Bathrooms Total Integer: 5
- Bathrooms Total Decimal: 4
Exterior Features
- Accessibility Features: None
- Construction Materials: HardiPlank Type
- Fencing: Fenced, Front Yard
- Patio And Porch Features: Deck
- Pool Features: None
- Road Surface Type: Asphalt
- Roof Type: Shingle
- Security Features: Smoke Detector(s)
- Spa Features: None
- Laundry Features: Upper Level
- Pool Private: No
- Road Frontage Type: County Road
- Other Structures: None
Property
Utilities
- Utilities: Underground Utilities
Property and Assessments
- Home Warranty: No
Green Features
Lot Information
- Common Walls: No Common Walls
- Lot Features: Back Yard, Front Yard, Landscaped
- Waterfront Footage: None
Rental
Rent Information
- Land Lease: No
- Occupant Types: Vacant
Public Records for 1296 Hilton Drive
Home Facts
- Beds4
- Baths4
- Total Finished SqFt2,500 SqFt
- StoriesTwo
- Lot Size0.3664 Acres
- StyleSingle Family Residence
- Year Built1985
- APN16091200560
- CountyCobb - GA
- Fireplaces1




