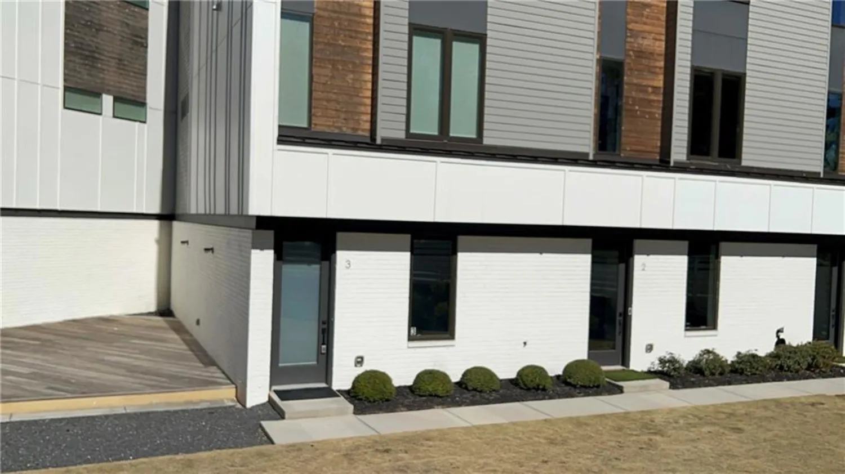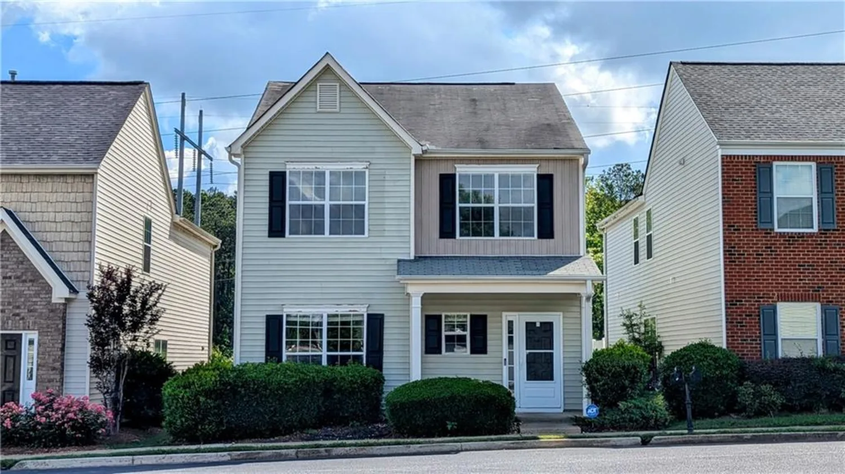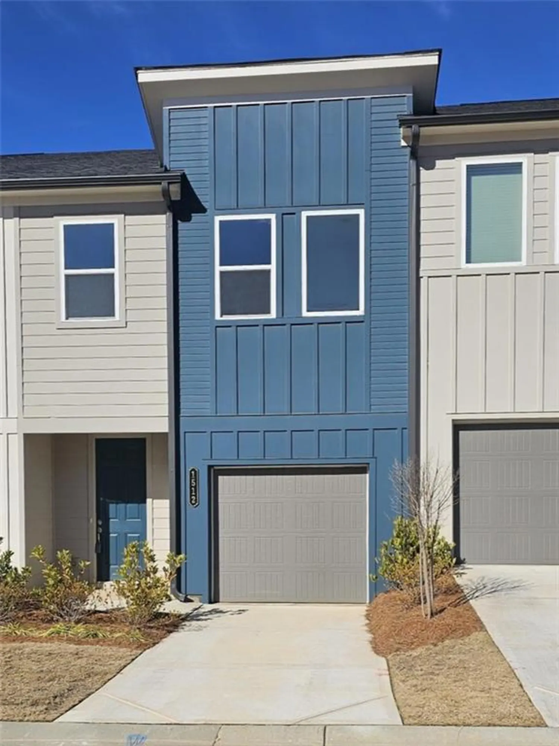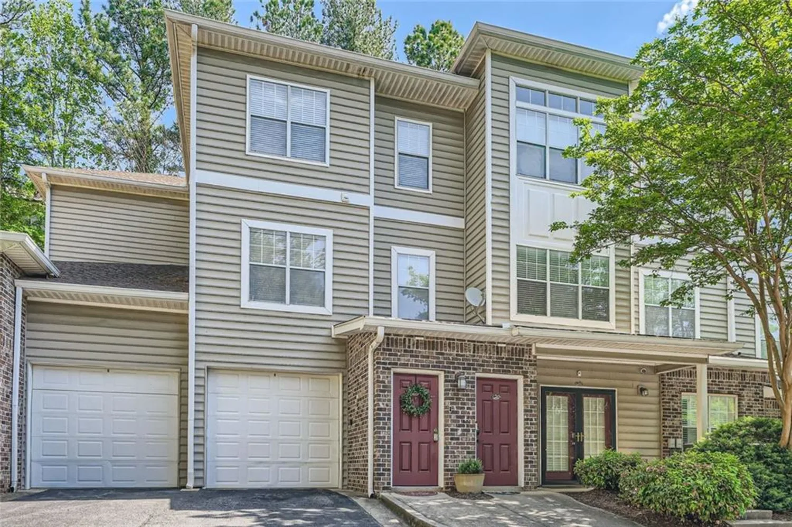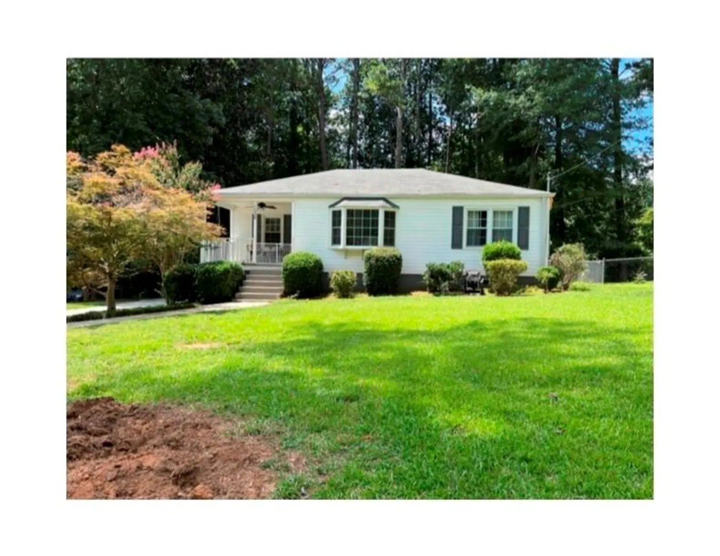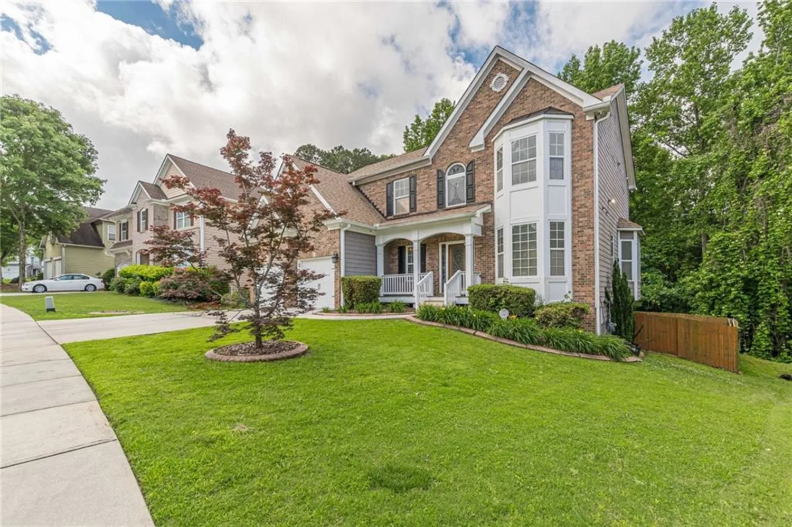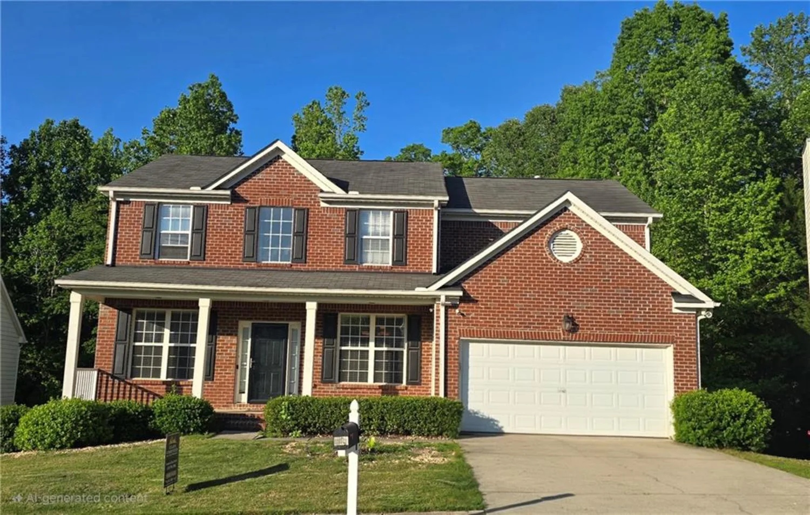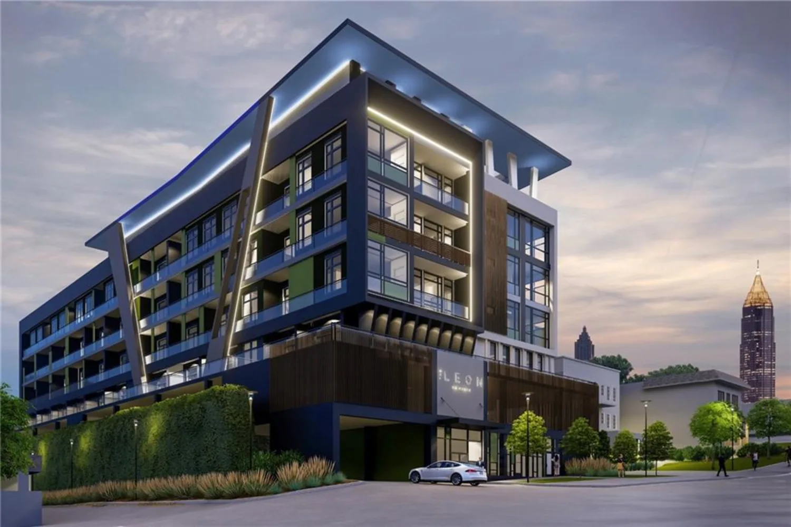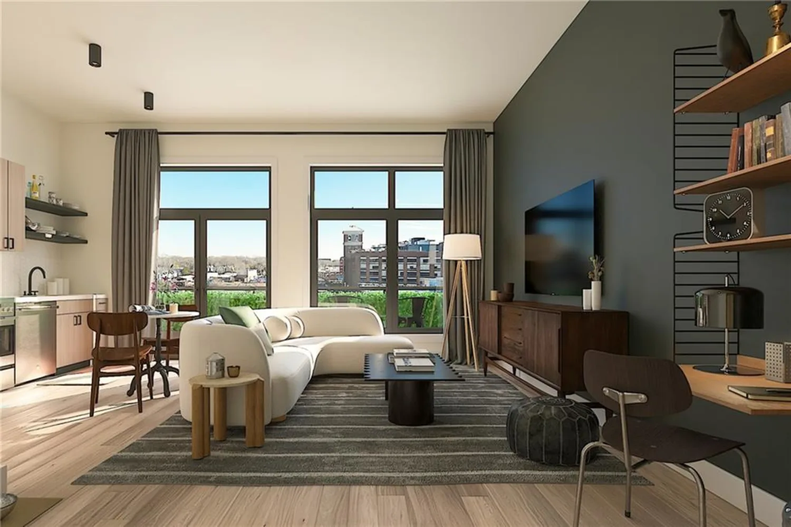576 fraser street seAtlanta, GA 30312
576 fraser street seAtlanta, GA 30312
Description
Looking for low-maintenance living without sacrificing space, style, or convenience? Welcome home to this light-filled 2 bed, 2.5 bath townhome with 2-car garage and bonus flex space in one of Atlanta’s most vibrant neighborhoods—Summerhill! Step inside to find a thoughtfully updated home featuring hardwood floors throughout (no carpet here!), a 2-year-young HVAC, new sink with water filtration system, and oversized windows galore. The open-concept layout flows seamlessly from the living, dining, and kitchen area to the back patio with green space, just beyond charming French doors. A spacious extra family room offers even more room to stretch out or host friends, making entertaining or relaxing effortless. Downstairs, the bonus room off the garage is a true chameleon—perfect as a home gym, storage space, or creative studio—whatever suits your lifestyle! But the real magic? Location, location, location. You're just ½ block to Summerhill’s buzzing shops and restaurants—think Halfway Crooks, Southern National, The Little Bear, and Woods Chapel, to name a few. Green space surrounds you with the Phoenix Park Track, Grant Park, the Beltline, and you’re just steps from Publix and the new Trolley Line—urban living at its best. Whether you're downsizing, rightsizing, or just getting started, this townhome delivers simple living with all the extras. Welcome home to Summerhill!
Property Details for 576 Fraser Street SE
- Subdivision ComplexSummerhill
- Architectural StyleTownhouse, Traditional
- ExteriorBalcony, Lighting, Private Entrance
- Num Of Garage Spaces2
- Num Of Parking Spaces2
- Parking FeaturesAttached, Drive Under Main Level, Driveway, Garage, Garage Door Opener, Garage Faces Front, Level Driveway
- Property AttachedYes
- Waterfront FeaturesNone
LISTING UPDATED:
- StatusActive
- MLS #7578090
- Days on Site0
- Taxes$4,428 / year
- HOA Fees$210 / month
- MLS TypeResidential
- Year Built2003
- Lot Size0.04 Acres
- CountryFulton - GA
LISTING UPDATED:
- StatusActive
- MLS #7578090
- Days on Site0
- Taxes$4,428 / year
- HOA Fees$210 / month
- MLS TypeResidential
- Year Built2003
- Lot Size0.04 Acres
- CountryFulton - GA
Building Information for 576 Fraser Street SE
- StoriesTwo
- Year Built2003
- Lot Size0.0365 Acres
Payment Calculator
Term
Interest
Home Price
Down Payment
The Payment Calculator is for illustrative purposes only. Read More
Property Information for 576 Fraser Street SE
Summary
Location and General Information
- Community Features: Homeowners Assoc, Near Beltline, Near Public Transport, Near Schools, Near Shopping, Near Trails/Greenway, Park, Playground, Restaurant, Sidewalks, Street Lights
- Directions: From Halfway Crooks - head west, take a right on Fraser and the home is on your right.
- View: City, Neighborhood
- Coordinates: 33.73851,-84.386027
School Information
- Elementary School: Parkside
- Middle School: Martin L. King Jr.
- High School: Maynard Jackson
Taxes and HOA Information
- Tax Year: 2024
- Tax Legal Description: L-10 HERIT
Virtual Tour
Parking
- Open Parking: Yes
Interior and Exterior Features
Interior Features
- Cooling: Ceiling Fan(s), Central Air
- Heating: Central, Forced Air
- Appliances: Dishwasher, Dryer, Gas Range, Microwave, Refrigerator, Washer
- Basement: Driveway Access, Unfinished
- Fireplace Features: Gas Log, Glass Doors
- Flooring: Ceramic Tile, Hardwood
- Interior Features: Crown Molding, Disappearing Attic Stairs, Double Vanity, Entrance Foyer 2 Story, High Ceilings 9 ft Main, High Ceilings 9 ft Upper, Tray Ceiling(s), Walk-In Closet(s)
- Levels/Stories: Two
- Other Equipment: None
- Window Features: Bay Window(s)
- Kitchen Features: Breakfast Bar, Cabinets White, Eat-in Kitchen, Kitchen Island, Other Surface Counters, Pantry, View to Family Room
- Master Bathroom Features: Double Vanity, Separate Tub/Shower, Soaking Tub, Whirlpool Tub
- Foundation: Slab
- Total Half Baths: 1
- Bathrooms Total Integer: 3
- Bathrooms Total Decimal: 2
Exterior Features
- Accessibility Features: None
- Construction Materials: Brick, HardiPlank Type
- Fencing: None
- Horse Amenities: None
- Patio And Porch Features: Deck, Rear Porch
- Pool Features: None
- Road Surface Type: Paved
- Roof Type: Shingle
- Security Features: Open Access, Secured Garage/Parking
- Spa Features: None
- Laundry Features: In Hall, Laundry Closet, Upper Level
- Pool Private: No
- Road Frontage Type: City Street, Private Road
- Other Structures: Garage(s), Storage
Property
Utilities
- Sewer: Public Sewer
- Utilities: Cable Available, Electricity Available, Natural Gas Available, Phone Available, Sewer Available, Water Available
- Water Source: Public
- Electric: 110 Volts
Property and Assessments
- Home Warranty: No
- Property Condition: Resale
Green Features
- Green Energy Efficient: Thermostat
- Green Energy Generation: None
Lot Information
- Common Walls: 2+ Common Walls, No One Above, No One Below
- Lot Features: Back Yard, Landscaped, Level
- Waterfront Footage: None
Rental
Rent Information
- Land Lease: No
- Occupant Types: Owner
Public Records for 576 Fraser Street SE
Tax Record
- 2024$4,428.00 ($369.00 / month)
Home Facts
- Beds2
- Baths2
- Total Finished SqFt1,590 SqFt
- StoriesTwo
- Lot Size0.0365 Acres
- StyleTownhouse
- Year Built2003
- CountyFulton - GA
- Fireplaces1




