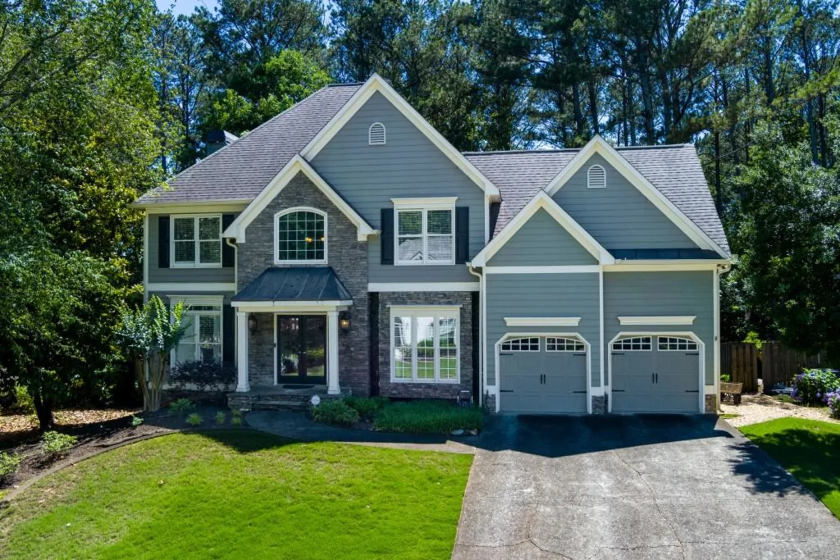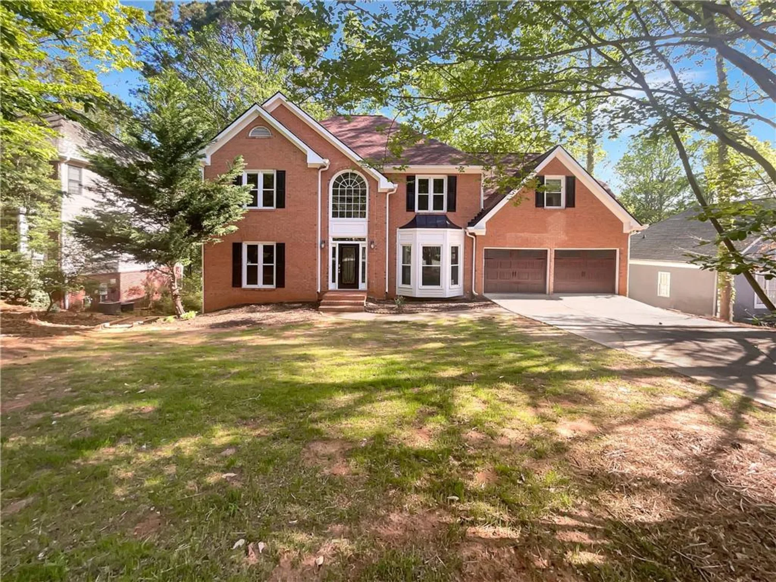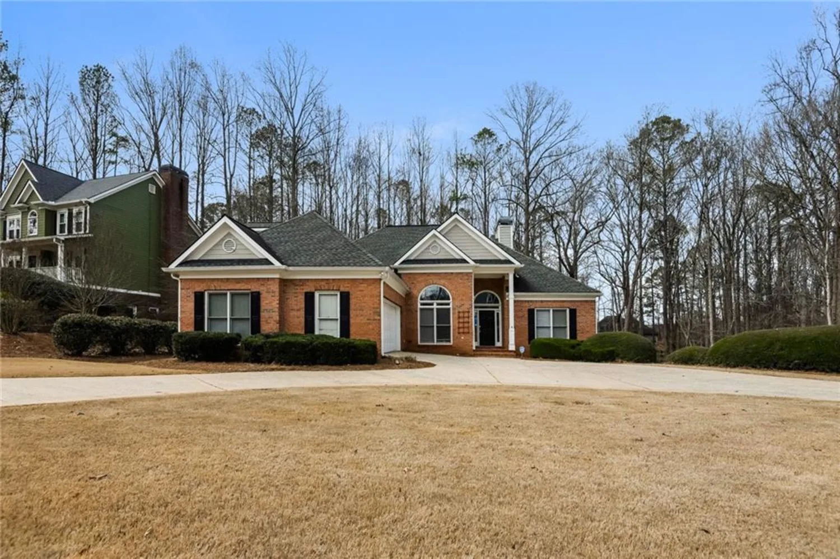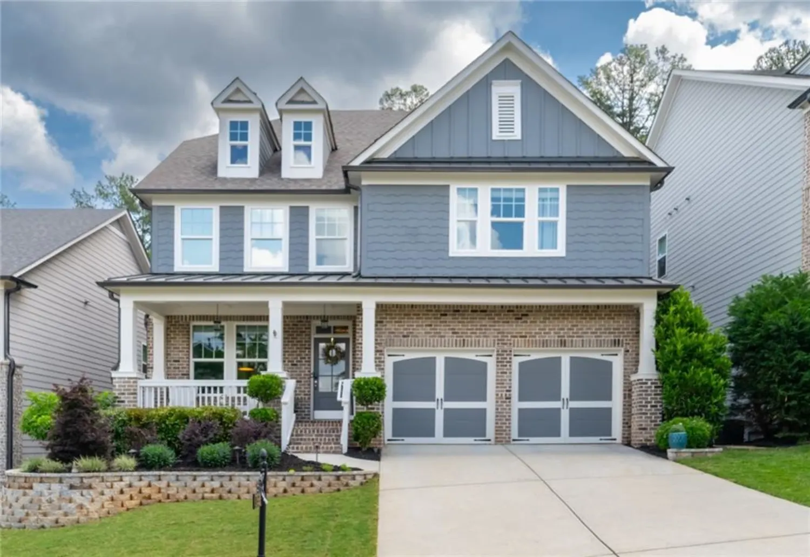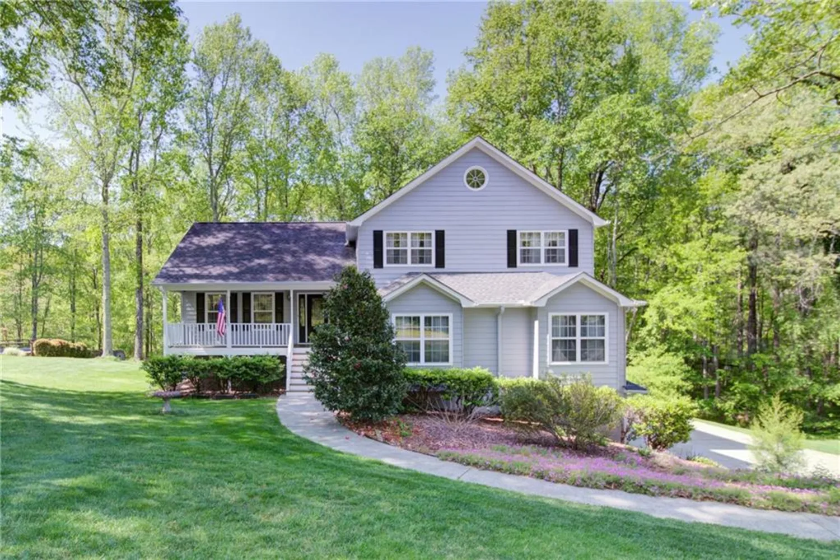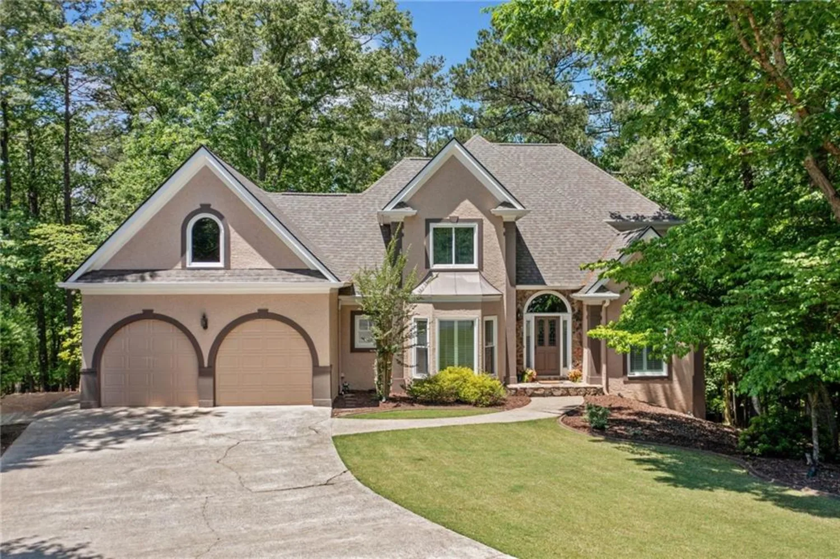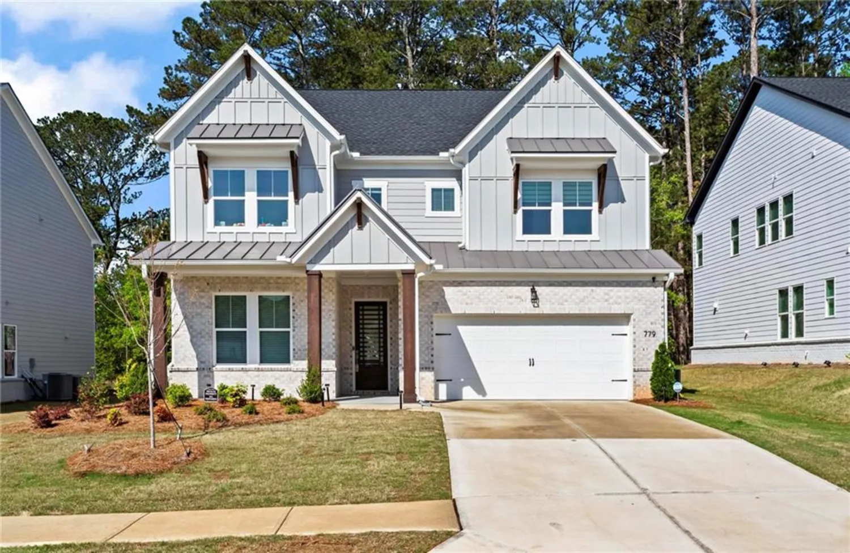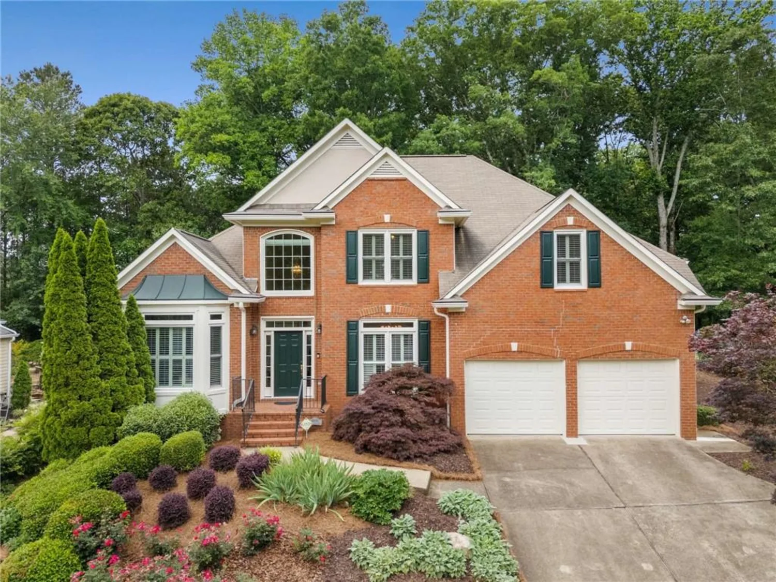3004 high vista walkWoodstock, GA 30189
3004 high vista walkWoodstock, GA 30189
Description
Welcome to this beautiful brick-front home with a side-entry garage, ideally situated in the heart of Towne Lake. Located in the desirable Wellesley subdivision, this spacious 5-bedroom, 3.5-bathroom home combines classic charm with modern convenience. Step inside to find gleaming hardwood floors throughout the main level. A formal living room (or flexible space) flows seamlessly into the elegant dining room, perfect for entertaining. The open-concept kitchen is a chef’s dream—complete with a center island, granite countertops, stainless steel appliances, double ovens, and a view to the expansive family room. Cozy up by the striking floor-to-ceiling stacked stone fireplace, a true centerpiece of the home. Upstairs, you'll find hardwood floors in the hallway and all four bedrooms, including an oversized primary suite and a secondary bedroom that is oversized with high ceilings and a walk-in closet. The finished basement features a fifth bedroom (or home office), a full bathroom, a large open area with a wet bar, and a second washer/dryer hookup. A spacious workshop or unfinished storage area adds even more value and functionality. Step outside to your private backyard oasis. Relax on the upper deck, soak in the sunken hot tub, or gather around the fire pit. The lush landscaping, mature trees, blooming shrubs, and full privacy fence create the feel of your own private park. A lower patio and a level play area—ideal for a trampoline or play set—complete this serene outdoor space. Wellesley offers top-notch amenities including a pool with slide, tennis and pickle ball courts, a shaded playground, and a spacious clubhouse. Conveniently located near shopping, dining, and easy interstate access, and top notch schools!
Property Details for 3004 High Vista Walk
- Subdivision ComplexWellesley
- Architectural StyleTraditional
- ExteriorPrivate Yard
- Num Of Garage Spaces2
- Parking FeaturesAttached, Garage, Garage Door Opener, Garage Faces Side, Kitchen Level
- Property AttachedNo
- Waterfront FeaturesNone
LISTING UPDATED:
- StatusActive
- MLS #7577878
- Days on Site7
- Taxes$5,870 / year
- HOA Fees$1,000 / year
- MLS TypeResidential
- Year Built1993
- Lot Size0.37 Acres
- CountryCherokee - GA
LISTING UPDATED:
- StatusActive
- MLS #7577878
- Days on Site7
- Taxes$5,870 / year
- HOA Fees$1,000 / year
- MLS TypeResidential
- Year Built1993
- Lot Size0.37 Acres
- CountryCherokee - GA
Building Information for 3004 High Vista Walk
- StoriesTwo
- Year Built1993
- Lot Size0.3700 Acres
Payment Calculator
Term
Interest
Home Price
Down Payment
The Payment Calculator is for illustrative purposes only. Read More
Property Information for 3004 High Vista Walk
Summary
Location and General Information
- Community Features: Clubhouse, Homeowners Assoc, Near Schools, Near Shopping, Playground, Pool, Sidewalks, Street Lights, Tennis Court(s)
- Directions: GPS Friendly. From 575 Take exit 8 for Towne Lake Parkway. Use the left 2 lanes to take the ramp to Towne Lake Pkwy. Use any lane to turn left onto Towne Lake Pkwy. Keep left to stay on Towne Lake Pkwy. Continue onto Eagle Dr. Turn right onto Rose Creek Dr. Turn left onto Wellesley Crest Dr. Turn left onto Cresthaven Walk. Turn right onto High Vista Walk.
- View: Other
- Coordinates: 34.115852,-84.574292
School Information
- Elementary School: Bascomb
- Middle School: E.T. Booth
- High School: Etowah
Taxes and HOA Information
- Parcel Number: 15N05C 088
- Tax Year: 2024
- Association Fee Includes: Reserve Fund, Swim, Tennis
- Tax Legal Description: LOT 119 WELLESLEY U IV PB 45 PG 109
- Tax Lot: 119
Virtual Tour
- Virtual Tour Link PP: https://www.propertypanorama.com/3004-High-Vista-Walk-Woodstock-GA-30189/unbranded
Parking
- Open Parking: No
Interior and Exterior Features
Interior Features
- Cooling: Ceiling Fan(s), Central Air
- Heating: Forced Air, Natural Gas
- Appliances: Dishwasher, Disposal, Gas Oven, Gas Range, Gas Water Heater
- Basement: Finished, Finished Bath
- Fireplace Features: Family Room, Gas Log, Gas Starter, Stone
- Flooring: Carpet, Hardwood
- Interior Features: Disappearing Attic Stairs, Entrance Foyer 2 Story, High Ceilings 10 ft Main, High Speed Internet
- Levels/Stories: Two
- Other Equipment: None
- Window Features: None
- Kitchen Features: Breakfast Room, Cabinets White, Eat-in Kitchen, Other Surface Counters, Solid Surface Counters
- Master Bathroom Features: Double Vanity, Separate Tub/Shower, Vaulted Ceiling(s), Whirlpool Tub
- Foundation: Concrete Perimeter
- Total Half Baths: 1
- Bathrooms Total Integer: 4
- Bathrooms Total Decimal: 3
Exterior Features
- Accessibility Features: None
- Construction Materials: Brick Front, Frame
- Fencing: Back Yard, Fenced, Wood
- Horse Amenities: None
- Patio And Porch Features: Deck, Patio
- Pool Features: None
- Road Surface Type: Paved
- Roof Type: Composition
- Security Features: Smoke Detector(s)
- Spa Features: None
- Laundry Features: Laundry Room, Main Level
- Pool Private: No
- Road Frontage Type: None
- Other Structures: None
Property
Utilities
- Sewer: Public Sewer
- Utilities: Cable Available, Electricity Available, Natural Gas Available, Phone Available, Sewer Available, Underground Utilities, Water Available
- Water Source: Public
- Electric: None
Property and Assessments
- Home Warranty: No
- Property Condition: Resale
Green Features
- Green Energy Efficient: None
- Green Energy Generation: None
Lot Information
- Common Walls: No Common Walls
- Lot Features: Back Yard, Front Yard, Landscaped, Private
- Waterfront Footage: None
Rental
Rent Information
- Land Lease: No
- Occupant Types: Owner
Public Records for 3004 High Vista Walk
Tax Record
- 2024$5,870.00 ($489.17 / month)
Home Facts
- Beds5
- Baths3
- Total Finished SqFt4,014 SqFt
- StoriesTwo
- Lot Size0.3700 Acres
- StyleSingle Family Residence
- Year Built1993
- APN15N05C 088
- CountyCherokee - GA
- Fireplaces1




