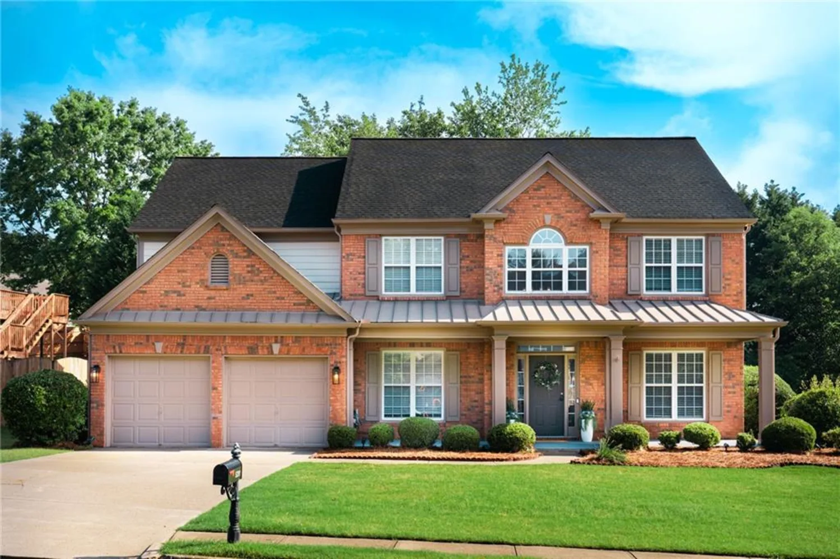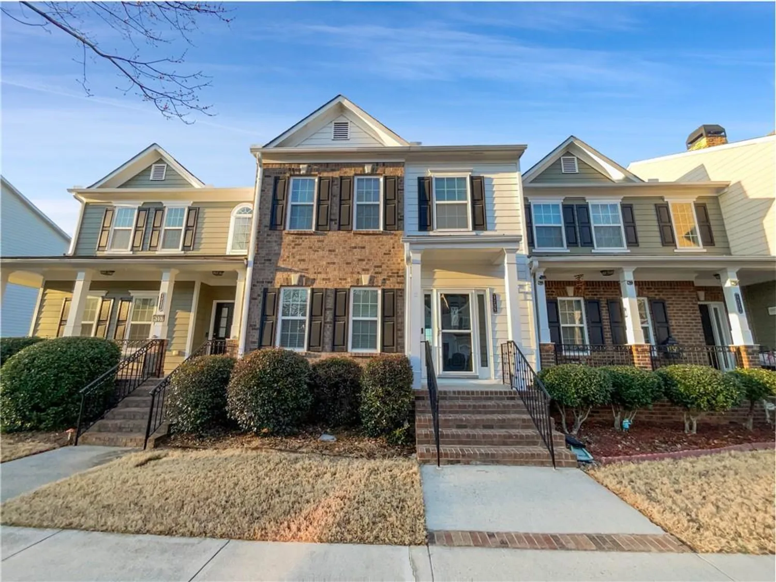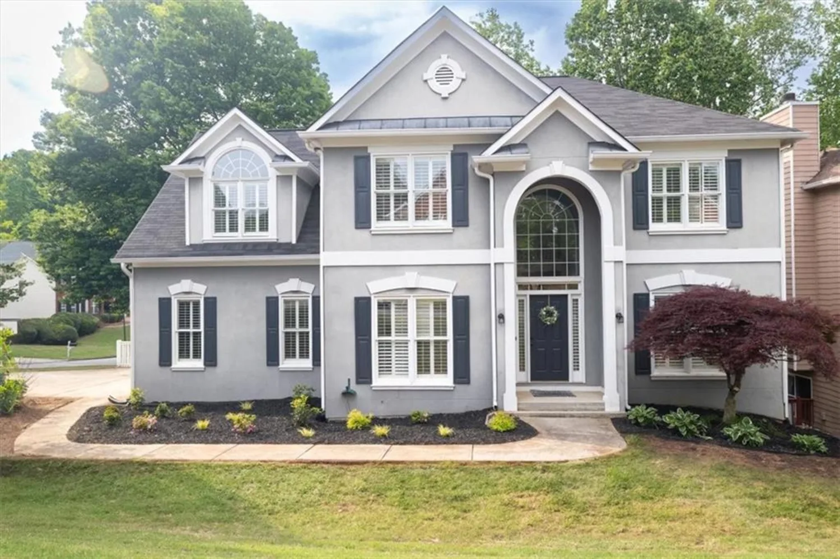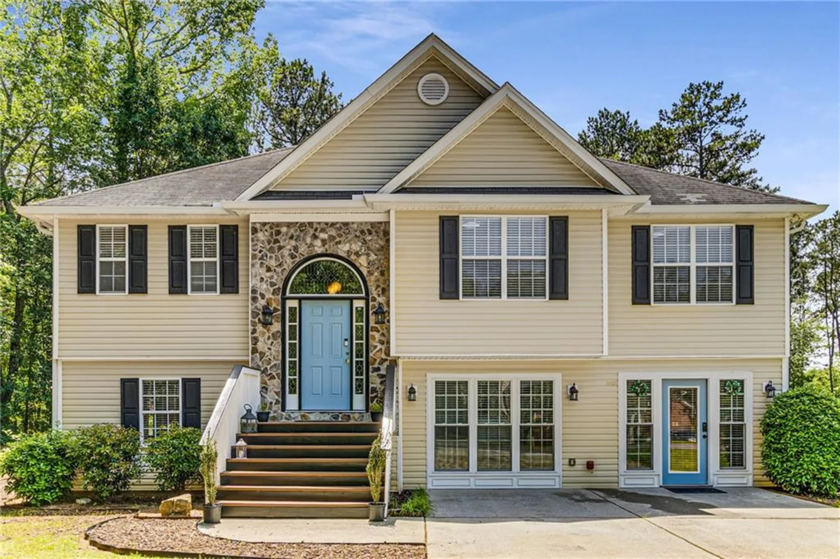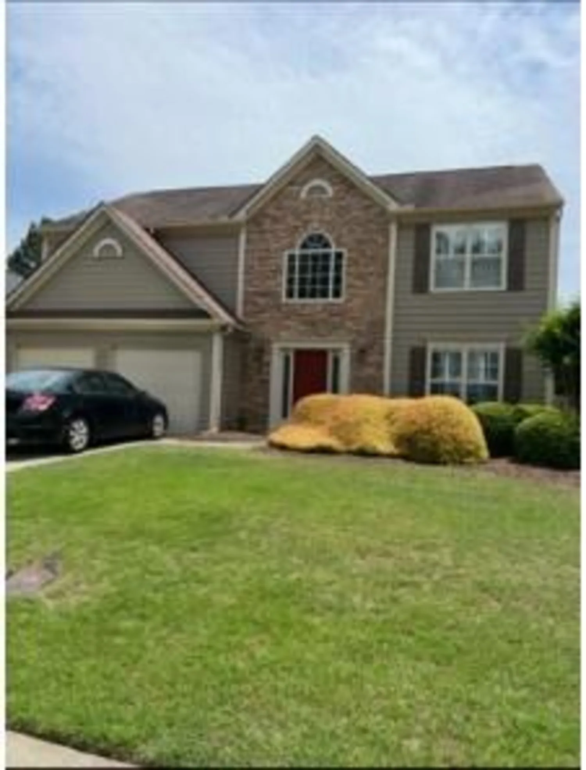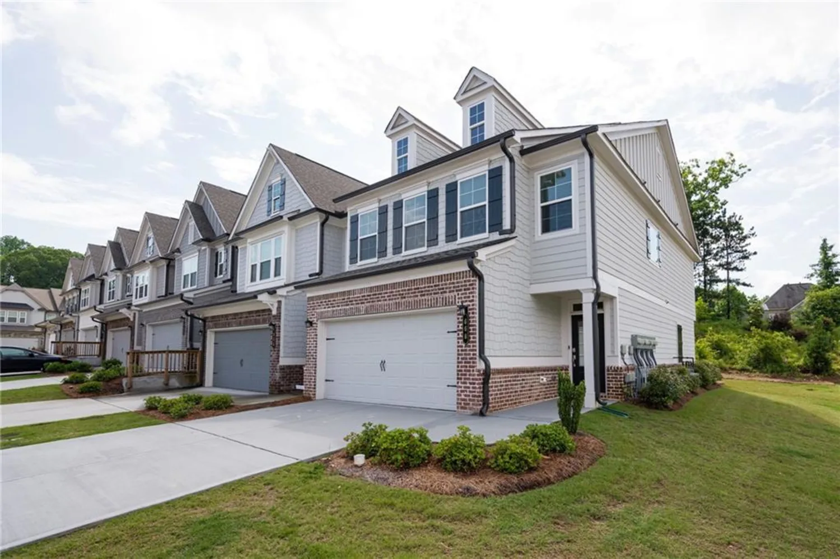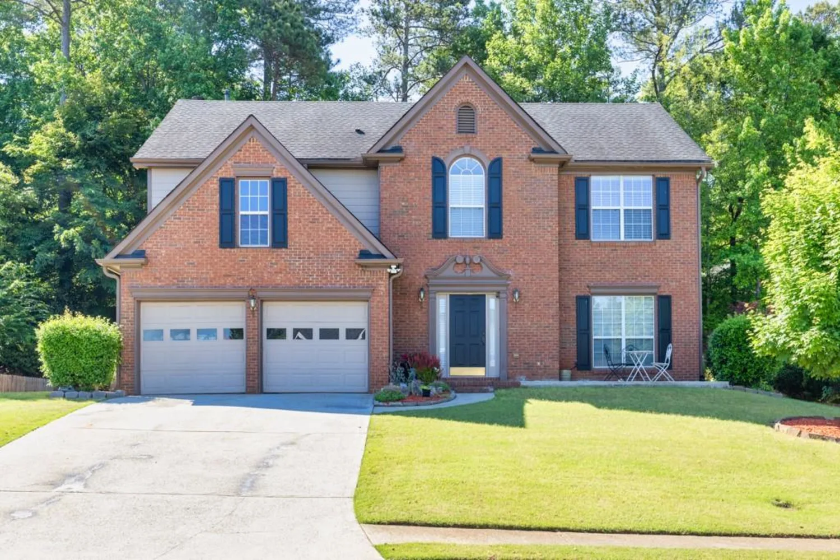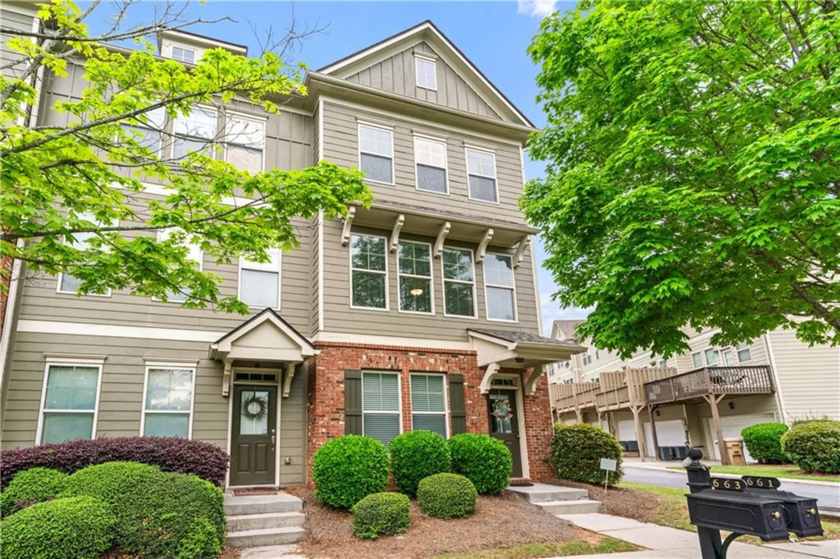1486 maple ridge driveSuwanee, GA 30024
1486 maple ridge driveSuwanee, GA 30024
Description
Welcome to your dream home in the highly sought-after Suwanee area! This beautifully maintained property features a spacious sunroom addition with skylights, filling the space with natural light and offering year-round enjoyment. The sunroom overlooks a private backyard oasis, complete with professional landscaping and a level yard—perfect for relaxing or entertaining. Inside, the kitchen is a chef’s delight with custom solid maple cabinets offering abundant storage and timeless style. The primary suite offers a walk-in closet plus a gentlemen’s closet, along with a luxurious jetted tub and separate shower for your personal retreat. A finished room in the basement provides the perfect space for a home office, gym, or hobby room. Additional covered parking offers convenience for guests or extra vehicles. Located in a vibrant community with swim and tennis amenities, this home combines comfort, quality, and an unbeatable location.
Property Details for 1486 Maple Ridge Drive
- Subdivision ComplexMaple Ridge
- Architectural StyleTraditional
- ExteriorGarden, Lighting, Private Yard, Rain Gutters
- Num Of Parking Spaces2
- Parking FeaturesAttached, Garage Door Opener, Drive Under Main Level
- Property AttachedNo
- Waterfront FeaturesNone
LISTING UPDATED:
- StatusActive
- MLS #7577741
- Days on Site0
- Taxes$3,843 / year
- HOA Fees$400 / year
- MLS TypeResidential
- Year Built1984
- Lot Size0.44 Acres
- CountryGwinnett - GA
LISTING UPDATED:
- StatusActive
- MLS #7577741
- Days on Site0
- Taxes$3,843 / year
- HOA Fees$400 / year
- MLS TypeResidential
- Year Built1984
- Lot Size0.44 Acres
- CountryGwinnett - GA
Building Information for 1486 Maple Ridge Drive
- StoriesTwo
- Year Built1984
- Lot Size0.4400 Acres
Payment Calculator
Term
Interest
Home Price
Down Payment
The Payment Calculator is for illustrative purposes only. Read More
Property Information for 1486 Maple Ridge Drive
Summary
Location and General Information
- Community Features: Homeowners Assoc, Pool, Street Lights, Swim Team, Tennis Court(s)
- Directions: USE GPS
- View: Neighborhood
- Coordinates: 34.021744,-84.090441
School Information
- Elementary School: Parsons
- Middle School: Hull
- High School: Peachtree Ridge
Taxes and HOA Information
- Tax Year: 2023
- Association Fee Includes: Swim, Tennis
- Tax Legal Description: Use attached deed
- Tax Lot: 33
Virtual Tour
Parking
- Open Parking: No
Interior and Exterior Features
Interior Features
- Cooling: Ceiling Fan(s), Central Air, Dual
- Heating: Central, Forced Air, Natural Gas, Zoned
- Appliances: Disposal, Dishwasher, Refrigerator, Double Oven, Gas Water Heater, Microwave, Range Hood, Self Cleaning Oven, Gas Cooktop, Washer, Dryer
- Basement: Driveway Access, Finished, Interior Entry, Exterior Entry
- Fireplace Features: Brick, Factory Built, Gas Starter, Great Room
- Flooring: Parquet, Carpet, Tile
- Interior Features: Entrance Foyer 2 Story, Cathedral Ceiling(s), Double Vanity, Entrance Foyer, Recessed Lighting, Vaulted Ceiling(s), Walk-In Closet(s)
- Levels/Stories: Two
- Other Equipment: None
- Window Features: Double Pane Windows, Skylight(s), Insulated Windows
- Kitchen Features: Breakfast Room, Cabinets Stain, Solid Surface Counters, Eat-in Kitchen, Pantry, View to Family Room
- Master Bathroom Features: Double Vanity, Separate Tub/Shower, Whirlpool Tub
- Foundation: Concrete Perimeter
- Total Half Baths: 1
- Bathrooms Total Integer: 3
- Bathrooms Total Decimal: 2
Exterior Features
- Accessibility Features: None
- Construction Materials: Brick, Cement Siding
- Fencing: Back Yard
- Horse Amenities: None
- Patio And Porch Features: Deck
- Pool Features: None
- Road Surface Type: Asphalt
- Roof Type: Composition
- Security Features: Smoke Detector(s)
- Spa Features: None
- Laundry Features: Electric Dryer Hookup, In Hall, Laundry Room, Main Level
- Pool Private: No
- Road Frontage Type: County Road
- Other Structures: None
Property
Utilities
- Sewer: Septic Tank
- Utilities: Cable Available, Electricity Available, Natural Gas Available, Phone Available, Water Available
- Water Source: Public
- Electric: 110 Volts, 220 Volts, 220 Volts in Laundry
Property and Assessments
- Home Warranty: No
- Property Condition: Resale
Green Features
- Green Energy Efficient: None
- Green Energy Generation: None
Lot Information
- Above Grade Finished Area: 2216
- Common Walls: No Common Walls
- Lot Features: Back Yard, Level, Landscaped, Sloped, Sprinklers In Front, Sprinklers In Rear
- Waterfront Footage: None
Rental
Rent Information
- Land Lease: No
- Occupant Types: Vacant
Public Records for 1486 Maple Ridge Drive
Tax Record
- 2023$3,843.00 ($320.25 / month)
Home Facts
- Beds4
- Baths2
- Total Finished SqFt2,614 SqFt
- Above Grade Finished2,216 SqFt
- Below Grade Finished1,092 SqFt
- StoriesTwo
- Lot Size0.4400 Acres
- StyleSingle Family Residence
- Year Built1984
- CountyGwinnett - GA
- Fireplaces1




