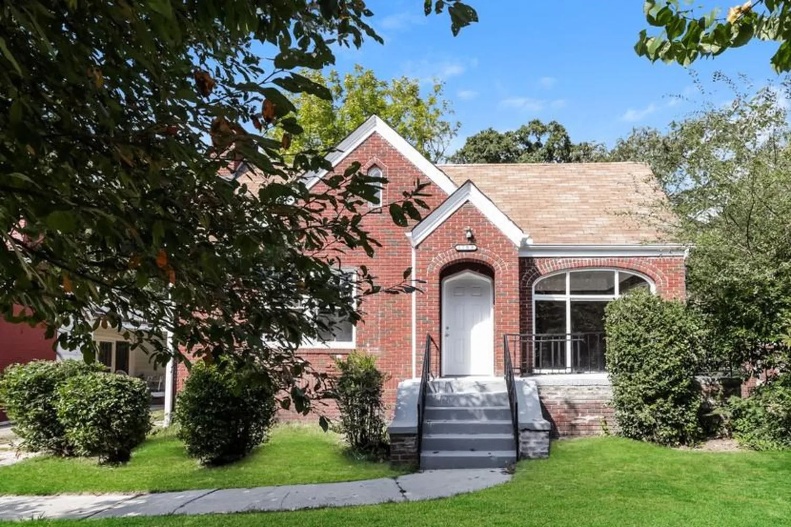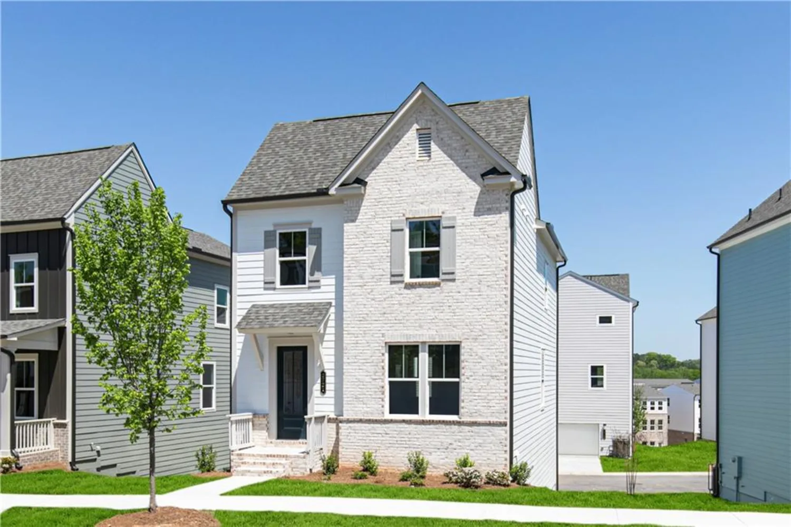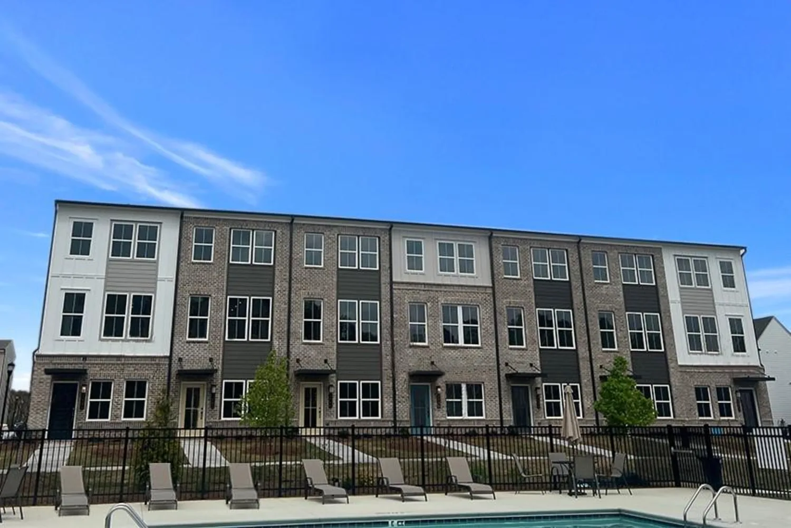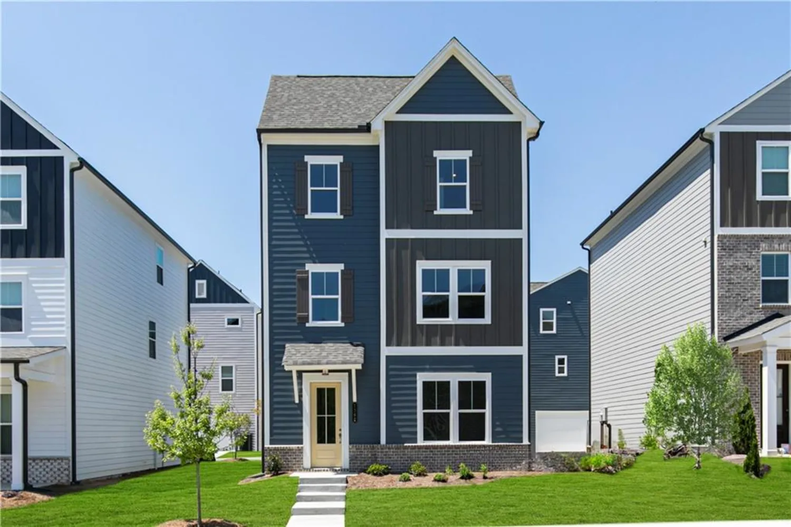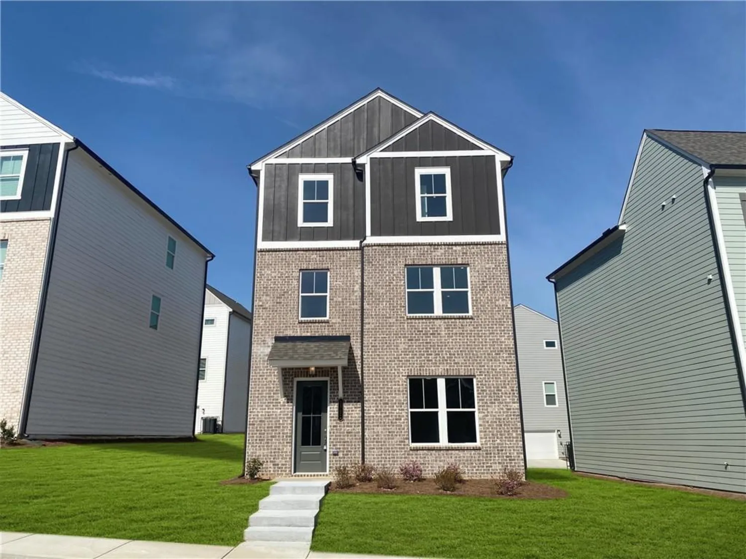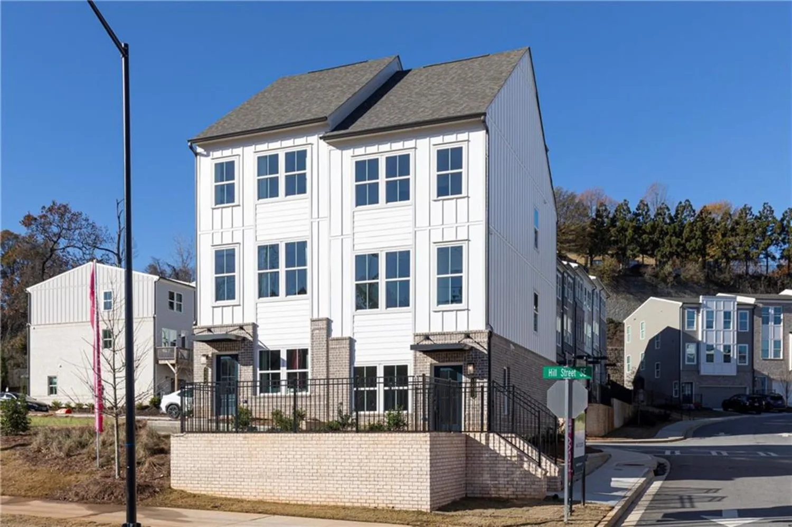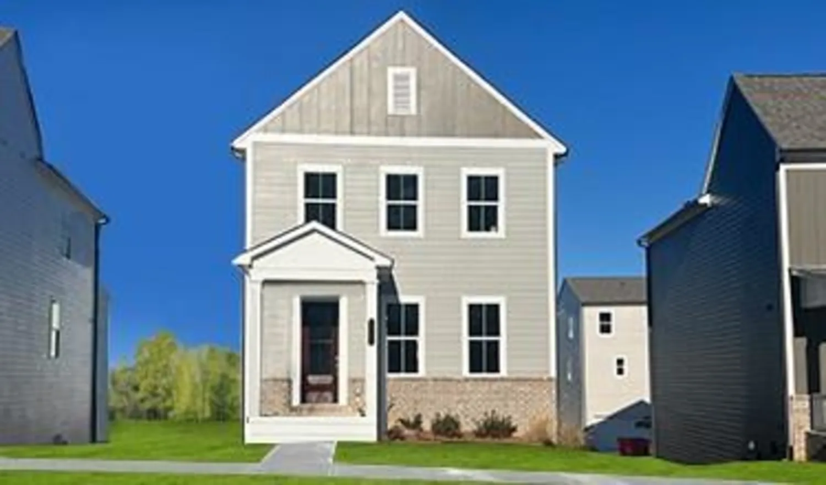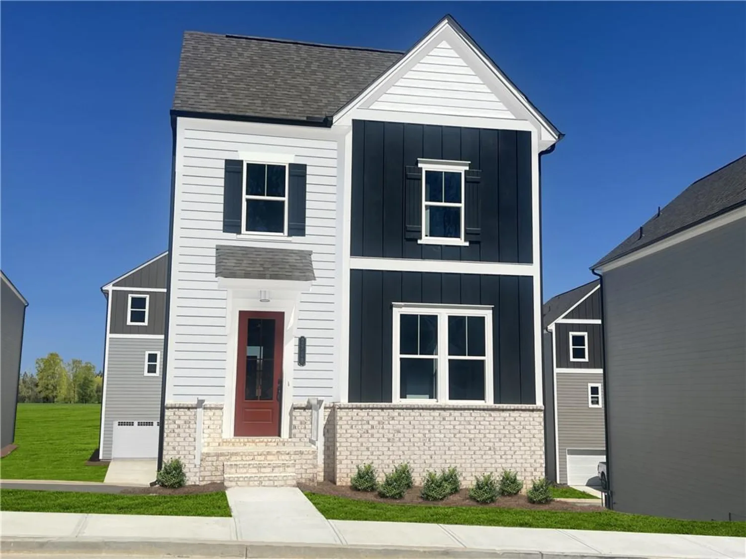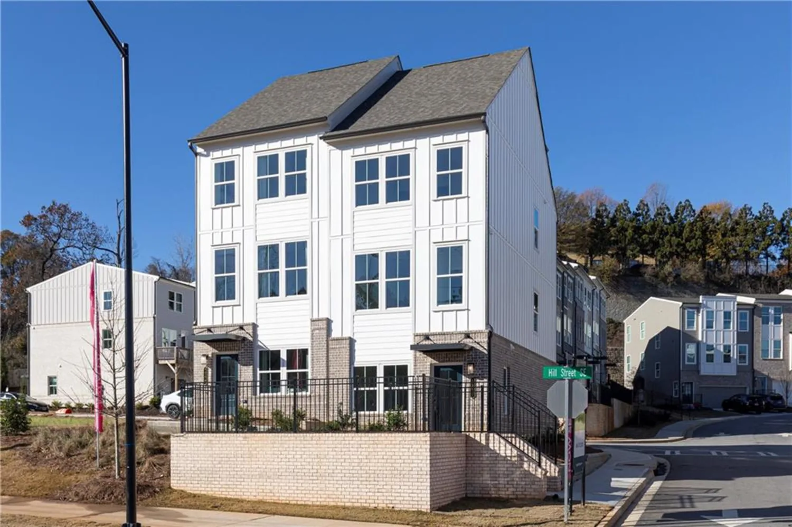35 sheridan drive ne 7Atlanta, GA 30305
35 sheridan drive ne 7Atlanta, GA 30305
Description
Welcome to your dream home! This fully renovated 2-bedroom, 1-bath condo is a masterpiece crafted by a designer with an eye for elegance and functionality. Nestled in one of Atlanta’s finest neighborhoods, this residence boasts an expertly renovated kitchen that offers more storage than other units, making it a truly unique property. The kitchen seamlessly opens to a bright and airy living room, perfect for entertaining or relaxing. You'll love the custom closets that provide ample space for all your belongings, along with the convenience of in-unit laundry. The condo features beautiful hardwood floors throughout, complemented by luxurious stone countertops and high-end stainless steel appliances, ensuring both style and durability. The bathroom is a designer's dream, featuring a fully enclosed glass walk-in shower that invites in an abundance of natural light, creating a serene oasis for your daily routine. Location is everything, and this condo does not disappoint! Not only will you have easy access to Publix at the Peach, this unit is a short distance from Buckhead Village where you'll find fine dining, charming cafes, bistros, Fetch Dog Park, luxury shopping, and more. Experience the best of urban living while enjoying the comfort and sophistication of your new home. Don’t miss out on this exceptional opportunity to own a piece of Atlanta's vibrant lifestyle! Schedule a viewing today! Please note, unit is agent owned.
Property Details for 35 Sheridan Drive NE 7
- Subdivision ComplexSheridan Hills Parc
- Architectural StyleMid-Rise (up to 5 stories)
- ExteriorPrivate Entrance, Rain Gutters, Storage
- Num Of Parking Spaces2
- Parking FeaturesDetached, On Street, Parking Lot, Unassigned
- Property AttachedYes
- Waterfront FeaturesNone
LISTING UPDATED:
- StatusActive
- MLS #7577582
- Days on Site0
- Taxes$2,499 / year
- MLS TypeResidential
- Year Built1940
- CountryFulton - GA
LISTING UPDATED:
- StatusActive
- MLS #7577582
- Days on Site0
- Taxes$2,499 / year
- MLS TypeResidential
- Year Built1940
- CountryFulton - GA
Building Information for 35 Sheridan Drive NE 7
- StoriesOne
- Year Built1940
- Lot Size0.0206 Acres
Payment Calculator
Term
Interest
Home Price
Down Payment
The Payment Calculator is for illustrative purposes only. Read More
Property Information for 35 Sheridan Drive NE 7
Summary
Location and General Information
- Community Features: Gated, Homeowners Assoc, Near Public Transport, Park, Restaurant, Sidewalks, Street Lights
- Directions: From Peachtree Rd and West Wesley, head North on Peachtree Rd. Turn right at Sheridan Dr. Building 35 is the second grey brick building. Unit 7 is on main / street level on the back right.
- View: City, Neighborhood, Trees/Woods
- Coordinates: 33.832368,-84.383114
School Information
- Elementary School: Garden Hills
- Middle School: Willis A. Sutton
- High School: North Atlanta
Taxes and HOA Information
- Parcel Number: 17 010000021645
- Tax Year: 2024
- Association Fee Includes: Insurance, Maintenance Grounds, Maintenance Structure, Reserve Fund, Trash, Water
- Tax Legal Description: LOT 7 SHE
Virtual Tour
Parking
- Open Parking: Yes
Interior and Exterior Features
Interior Features
- Cooling: Central Air
- Heating: Forced Air
- Appliances: Dishwasher, Disposal, Dryer, Electric Range, Microwave, Refrigerator, Washer
- Basement: Crawl Space
- Fireplace Features: None
- Flooring: Hardwood, Tile
- Interior Features: High Speed Internet, His and Hers Closets, Recessed Lighting
- Levels/Stories: One
- Other Equipment: None
- Window Features: Window Treatments
- Kitchen Features: Cabinets White, Stone Counters, View to Family Room
- Master Bathroom Features: None
- Foundation: Brick/Mortar
- Main Bedrooms: 2
- Bathrooms Total Integer: 1
- Main Full Baths: 1
- Bathrooms Total Decimal: 1
Exterior Features
- Accessibility Features: None
- Construction Materials: Brick 4 Sides
- Fencing: Fenced
- Horse Amenities: None
- Patio And Porch Features: None
- Pool Features: None
- Road Surface Type: Asphalt, Gravel
- Roof Type: Composition
- Security Features: Secured Garage/Parking, Smoke Detector(s)
- Spa Features: None
- Laundry Features: Laundry Closet
- Pool Private: No
- Road Frontage Type: City Street
- Other Structures: None
Property
Utilities
- Sewer: Public Sewer
- Utilities: Cable Available, Electricity Available, Phone Available, Sewer Available, Water Available
- Water Source: Public
- Electric: None
Property and Assessments
- Home Warranty: No
- Property Condition: Resale
Green Features
- Green Energy Efficient: None
- Green Energy Generation: None
Lot Information
- Common Walls: 1 Common Wall, End Unit
- Lot Features: Landscaped, Level, Private
- Waterfront Footage: None
Multi Family
- # Of Units In Community: 7
Rental
Rent Information
- Land Lease: No
- Occupant Types: Vacant
Public Records for 35 Sheridan Drive NE 7
Tax Record
- 2024$2,499.00 ($208.25 / month)
Home Facts
- Beds2
- Baths1
- Total Finished SqFt950 SqFt
- StoriesOne
- Lot Size0.0206 Acres
- StyleCondominium
- Year Built1940
- APN17 010000021645
- CountyFulton - GA




