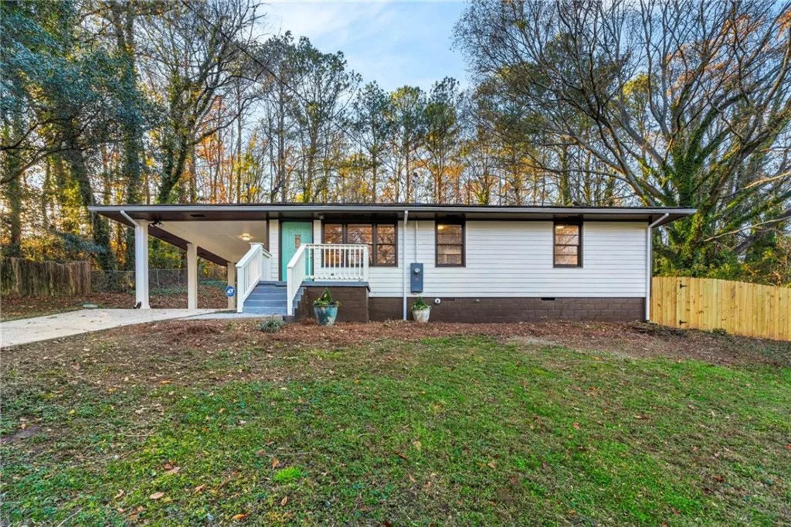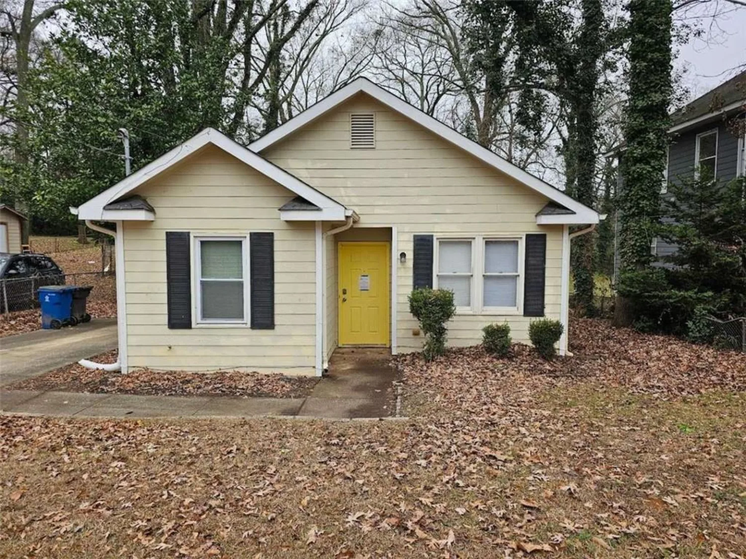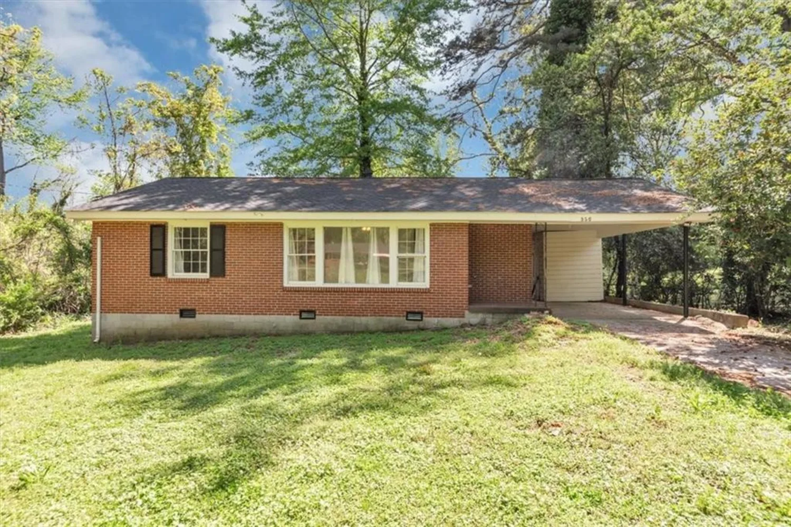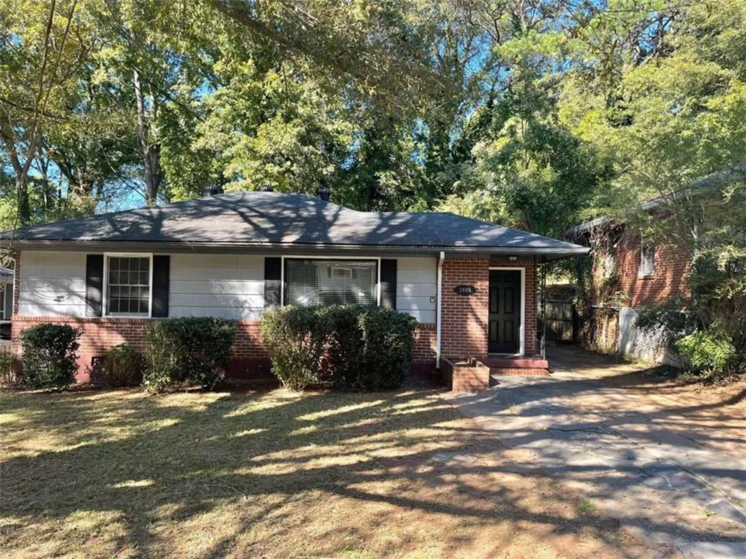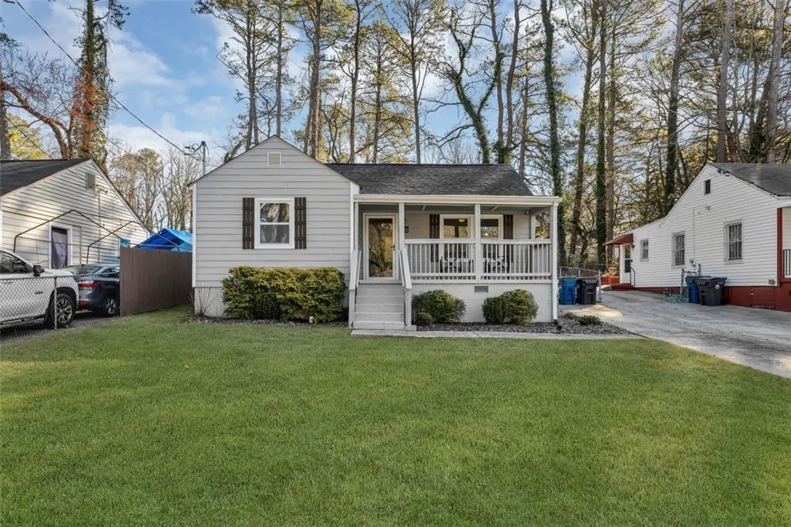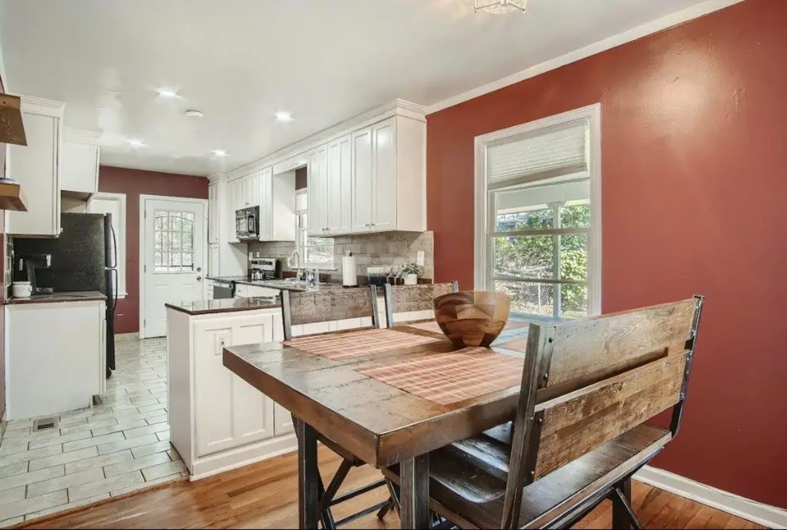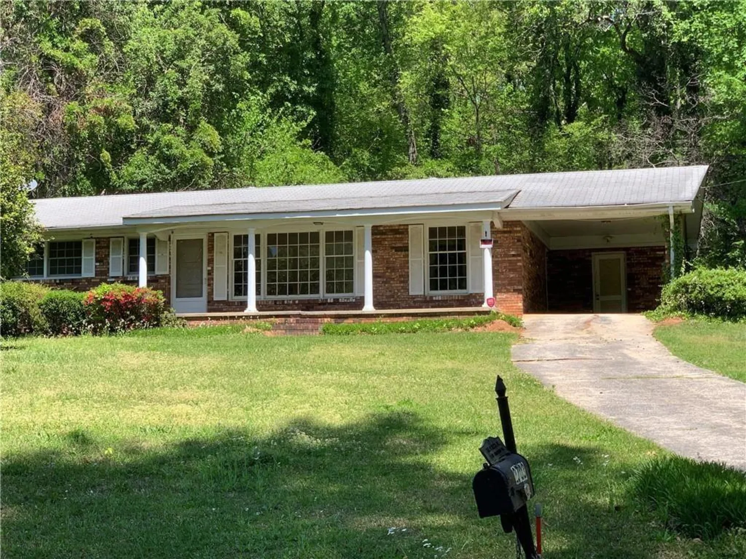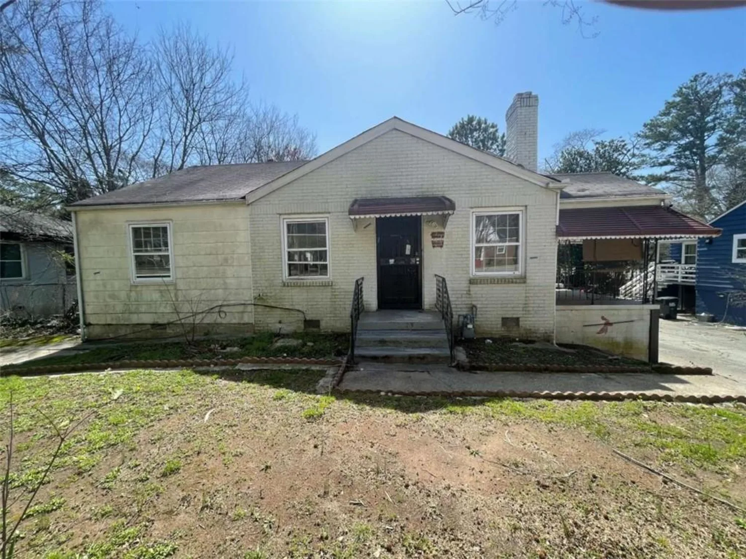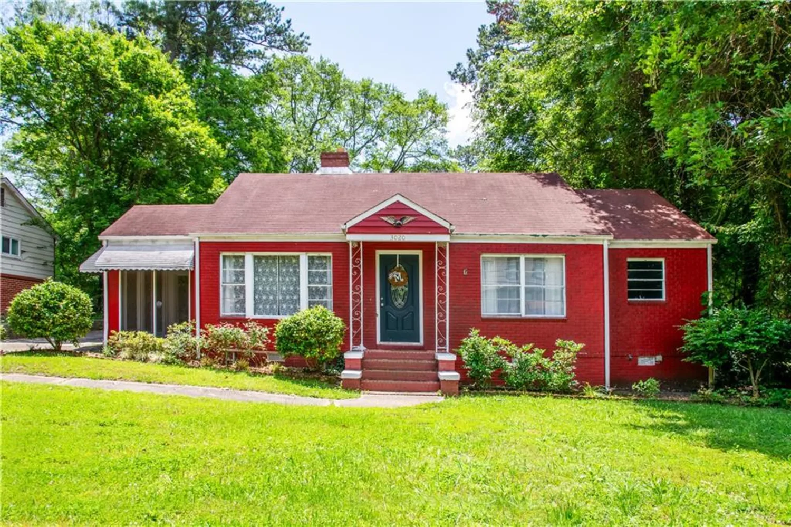2655 hayden driveEast Point, GA 30344
2655 hayden driveEast Point, GA 30344
Description
A Rare Gem with Endless Possibilities! Welcome to a truly special find—a classic ranch-style home with a full basement, nestled in a quiet, family-friendly community where charm and comfort meet opportunity. This four-sided brick beauty stands strong with timeless appeal, offering warmth, character, and solid construction that you just can’t find every day. Whether you’re a first-time homebuyer or a visionary investor ready to customize and create something spectacular—this home is ready to meet you where you are. One of the few homes in the neighborhood boasting a two garage, this property offers that extra convenience and storage space so often missing in similar homes. The peaceful surroundings make it a perfect setting for families to grow, play, and thrive. Don’t miss this rare opportunity to own a home that’s as versatile as it is charming. Come and see the potential, feel the tranquility—and imagine the future you can build here. Schedule your private tour today!
Property Details for 2655 Hayden Drive
- Subdivision ComplexHeadland Heights
- Architectural StyleRanch
- ExteriorPrivate Entrance, Private Yard
- Num Of Garage Spaces2
- Parking FeaturesAttached, Driveway, Garage, Garage Faces Front, Kitchen Level
- Property AttachedNo
- Waterfront FeaturesNone
LISTING UPDATED:
- StatusPending
- MLS #7576702
- Days on Site5
- Taxes$3,024 / year
- MLS TypeResidential
- Year Built1959
- Lot Size0.46 Acres
- CountryFulton - GA
Location
Listing Courtesy of Keller Williams Rlty, First Atlanta - EmpowerHome Team Atlanta
LISTING UPDATED:
- StatusPending
- MLS #7576702
- Days on Site5
- Taxes$3,024 / year
- MLS TypeResidential
- Year Built1959
- Lot Size0.46 Acres
- CountryFulton - GA
Building Information for 2655 Hayden Drive
- StoriesTwo
- Year Built1959
- Lot Size0.4591 Acres
Payment Calculator
Term
Interest
Home Price
Down Payment
The Payment Calculator is for illustrative purposes only. Read More
Property Information for 2655 Hayden Drive
Summary
Location and General Information
- Community Features: Near Schools, Near Shopping
- Directions: Take Delowe Stanton Acces Rd and Connally Dr to Hayden Dr Turn left onto Stanton Rd Turn right onto Delowe Stanton Acces Rd Turn left onto Delowe Dr Turn right onto Connally Dr Turn left onto Dodson Dr Turn right onto Hayden Dr Destination is on right
- View: Rural, Trees/Woods
- Coordinates: 33.692903,-84.475622
School Information
- Elementary School: Hamilton E. Holmes
- Middle School: Paul D. West
- High School: Tri-Cities
Taxes and HOA Information
- Parcel Number: 14 019800080088
- Tax Year: 2024
- Tax Legal Description: Lot 3
- Tax Lot: 3
Virtual Tour
- Virtual Tour Link PP: https://www.propertypanorama.com/2655-Hayden-Drive-East-Point-GA-30344/unbranded
Parking
- Open Parking: Yes
Interior and Exterior Features
Interior Features
- Cooling: Attic Fan, Ceiling Fan(s), Central Air
- Heating: Central
- Appliances: Dishwasher, Electric Range, Gas Water Heater
- Basement: Finished, Finished Bath
- Fireplace Features: Basement, Family Room, Gas Log, Gas Starter
- Flooring: Ceramic Tile, Hardwood
- Interior Features: Disappearing Attic Stairs
- Levels/Stories: Two
- Other Equipment: None
- Window Features: None
- Kitchen Features: Eat-in Kitchen, Other Surface Counters, Pantry
- Master Bathroom Features: Tub/Shower Combo
- Foundation: Slab
- Main Bedrooms: 2
- Bathrooms Total Integer: 3
- Main Full Baths: 2
- Bathrooms Total Decimal: 3
Exterior Features
- Accessibility Features: None
- Construction Materials: Brick 4 Sides
- Fencing: Back Yard, Chain Link
- Horse Amenities: None
- Patio And Porch Features: Patio
- Pool Features: None
- Road Surface Type: Asphalt, Paved
- Roof Type: Composition
- Security Features: Carbon Monoxide Detector(s), Smoke Detector(s)
- Spa Features: None
- Laundry Features: In Kitchen, Main Level, Other
- Pool Private: No
- Road Frontage Type: State Road
- Other Structures: Outbuilding, Shed(s)
Property
Utilities
- Sewer: Public Sewer
- Utilities: Cable Available, Electricity Available, Natural Gas Available, Phone Available, Sewer Available, Water Available
- Water Source: Public
- Electric: 110 Volts
Property and Assessments
- Home Warranty: No
- Property Condition: Resale
Green Features
- Green Energy Efficient: None
- Green Energy Generation: None
Lot Information
- Above Grade Finished Area: 1866
- Common Walls: No Common Walls
- Lot Features: Back Yard, Front Yard, Landscaped, Level, Private, Wooded
- Waterfront Footage: None
Rental
Rent Information
- Land Lease: No
- Occupant Types: Vacant
Public Records for 2655 Hayden Drive
Tax Record
- 2024$3,024.00 ($252.00 / month)
Home Facts
- Beds3
- Baths3
- Total Finished SqFt1,866 SqFt
- Above Grade Finished1,866 SqFt
- Below Grade Finished1,500 SqFt
- StoriesTwo
- Lot Size0.4591 Acres
- StyleSingle Family Residence
- Year Built1959
- APN14 019800080088
- CountyFulton - GA
- Fireplaces2




