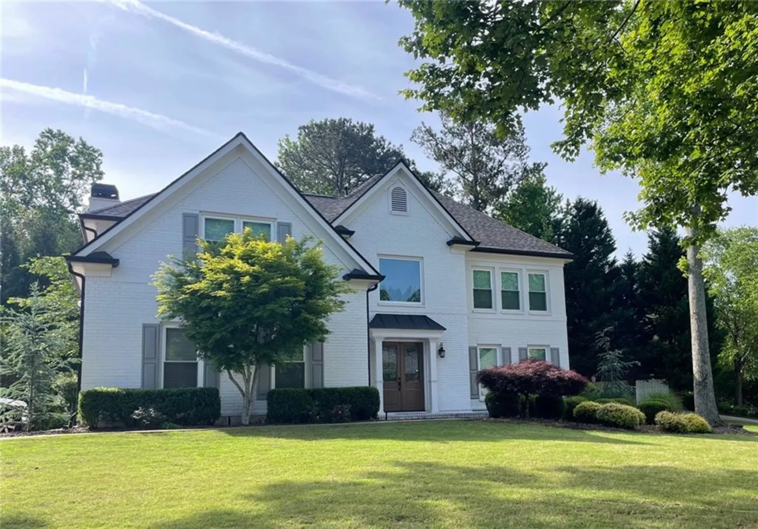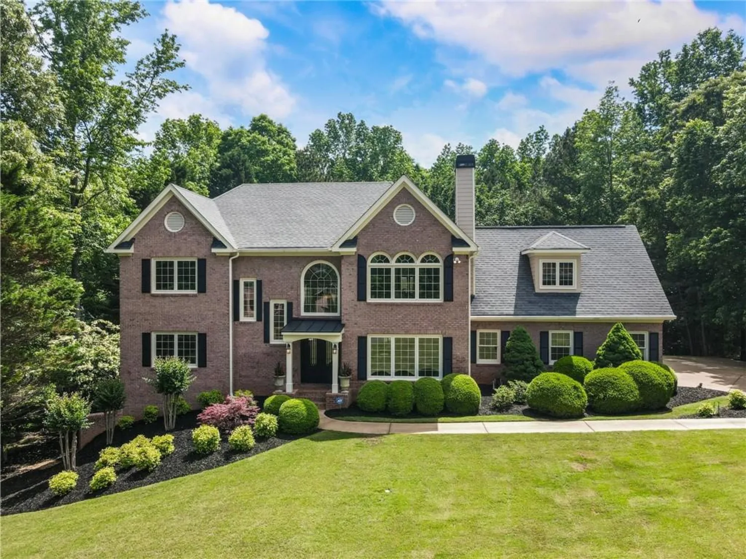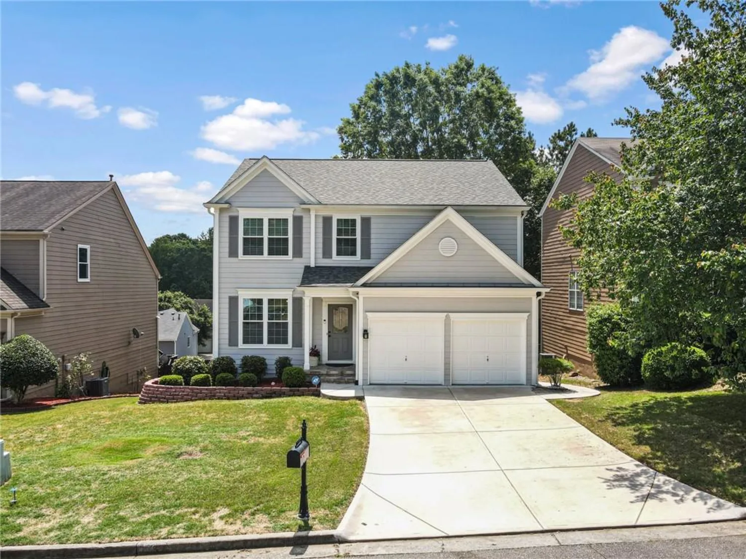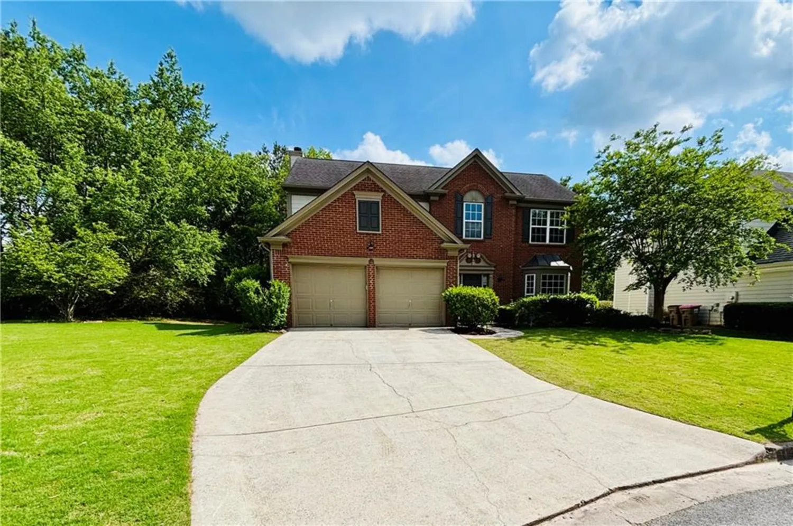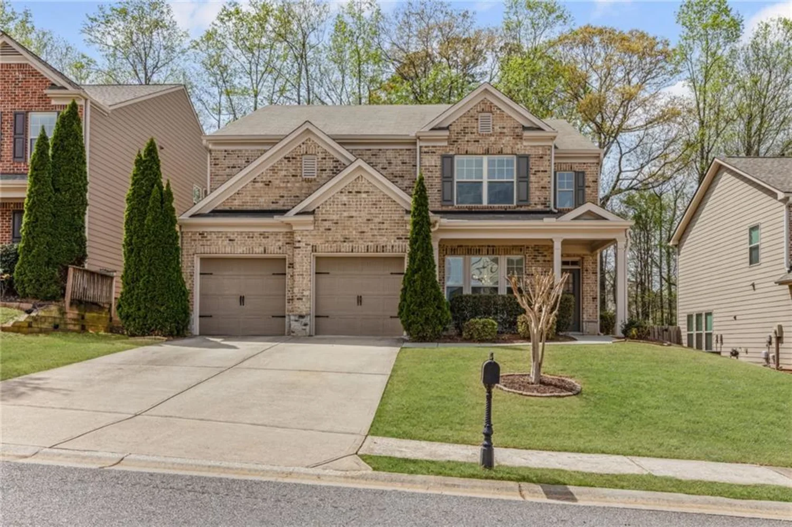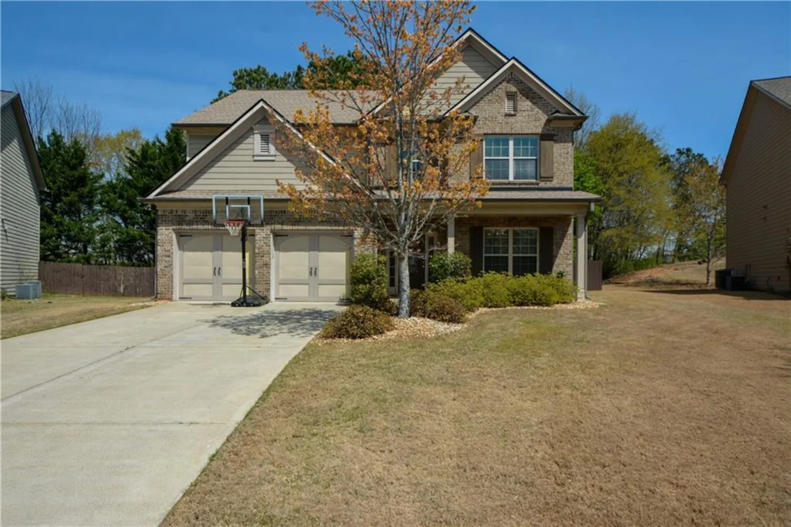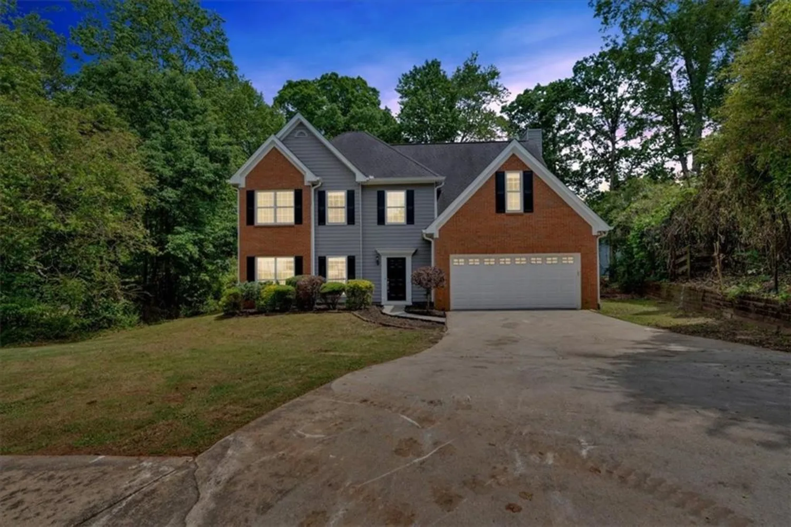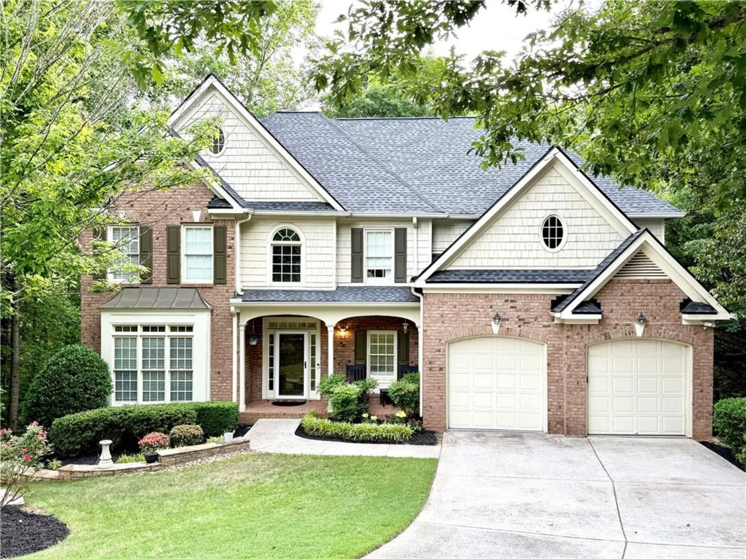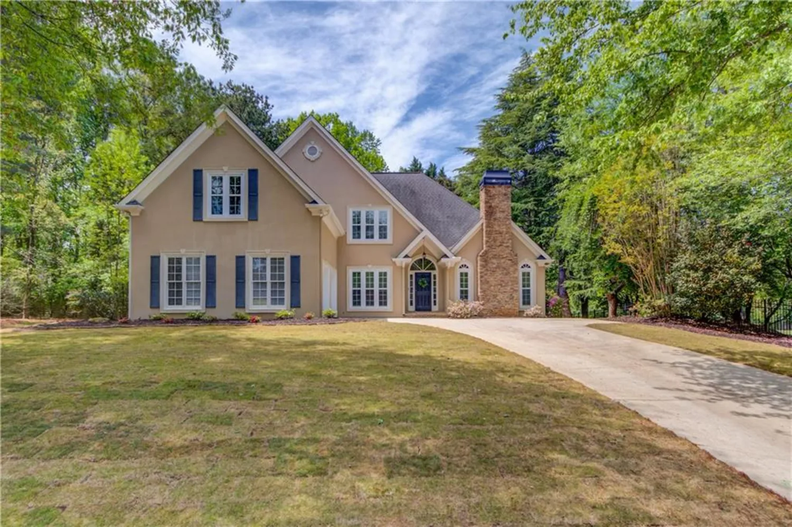12350 stevens creek driveAlpharetta, GA 30005
12350 stevens creek driveAlpharetta, GA 30005
Description
Unbeatable, move-in ready home in the heart of Alpharetta! Located in the highly sought-after swim tennis neighborhood, Stevens Creek, this home has it all, including a brand new roof!! One of the largest floor plans in the neighborhood. Open concept family room to kitchen with huge windows overlooking the beautifully wooded and private yard. Enjoy a quiet moment off the upstairs kitchen deck. Hardwood floors flow throughout the main level. Plenty of room for everyday living and entertaining with large living room and dining room, mudroom and eat-in kitchen space. Upstairs features a large primary suite overlooking the backyard. Oversized primary bathroom offers a spa like experience! New carpet in every bedroom. Secondary bedrooms are all large in size. The terrace level has soaring ceilings and could be an incredible in-law or teen suite! Featuring a bedroom, full bath, den area and plenty of secondary rooms to suit your needs (gym, office, additional bedroom). Terrace level opens to private back deck and access to the front yard. Home has been meticulously maintained. Best location - close to Downtown Alpharetta and Johns Creek! Incredible schools and close to Emory Hospital, the new downtown Johns Creek development, Windward Business area and GA 400. Don't miss out on your opportunity!
Property Details for 12350 Stevens Creek Drive
- Subdivision ComplexStevens Creek
- Architectural StyleTraditional
- ExteriorPrivate Yard
- Num Of Garage Spaces2
- Parking FeaturesAttached, Garage, Garage Faces Front, Kitchen Level
- Property AttachedNo
- Waterfront FeaturesNone
LISTING UPDATED:
- StatusActive
- MLS #7576688
- Days on Site2
- Taxes$4,604 / year
- HOA Fees$1,488 / year
- MLS TypeResidential
- Year Built1995
- Lot Size0.47 Acres
- CountryFulton - GA
Location
Listing Courtesy of Ansley Real Estate| Christie's International Real Estate - Monica Blanco
LISTING UPDATED:
- StatusActive
- MLS #7576688
- Days on Site2
- Taxes$4,604 / year
- HOA Fees$1,488 / year
- MLS TypeResidential
- Year Built1995
- Lot Size0.47 Acres
- CountryFulton - GA
Building Information for 12350 Stevens Creek Drive
- StoriesTwo
- Year Built1995
- Lot Size0.4660 Acres
Payment Calculator
Term
Interest
Home Price
Down Payment
The Payment Calculator is for illustrative purposes only. Read More
Property Information for 12350 Stevens Creek Drive
Summary
Location and General Information
- Community Features: Clubhouse, Homeowners Assoc, Near Schools, Playground, Pool, Tennis Court(s)
- Directions: GPS
- View: Other
- Coordinates: 34.080305,-84.200152
School Information
- Elementary School: Lake Windward
- Middle School: Taylor Road
- High School: Chattahoochee
Taxes and HOA Information
- Parcel Number: 21 573211910098
- Tax Year: 2024
- Association Fee Includes: Swim, Tennis
- Tax Legal Description: 54 A STEVENS CREEK
- Tax Lot: 54
Virtual Tour
- Virtual Tour Link PP: https://www.propertypanorama.com/12350-Stevens-Creek-Drive-Alpharetta-GA-30005/unbranded
Parking
- Open Parking: No
Interior and Exterior Features
Interior Features
- Cooling: Central Air, Zoned
- Heating: Forced Air, Natural Gas
- Appliances: Dishwasher, Gas Oven, Gas Range, Microwave, Refrigerator
- Basement: Daylight, Exterior Entry, Finished, Finished Bath, Full, Interior Entry
- Fireplace Features: Family Room, Gas Log, Gas Starter
- Flooring: Carpet, Hardwood
- Interior Features: Bookcases, Double Vanity, Entrance Foyer 2 Story, High Ceilings 9 ft Main, High Ceilings 10 ft Main, Walk-In Closet(s)
- Levels/Stories: Two
- Other Equipment: None
- Window Features: Insulated Windows
- Kitchen Features: Cabinets White, Pantry, Stone Counters, View to Family Room
- Master Bathroom Features: Other
- Foundation: Concrete Perimeter
- Total Half Baths: 1
- Bathrooms Total Integer: 4
- Bathrooms Total Decimal: 3
Exterior Features
- Accessibility Features: None
- Construction Materials: Synthetic Stucco
- Fencing: None
- Horse Amenities: None
- Patio And Porch Features: Deck, Rear Porch
- Pool Features: None
- Road Surface Type: Asphalt
- Roof Type: Composition
- Security Features: Fire Alarm
- Spa Features: None
- Laundry Features: Laundry Room, Upper Level
- Pool Private: No
- Road Frontage Type: Private Road
- Other Structures: None
Property
Utilities
- Sewer: Public Sewer
- Utilities: Cable Available, Electricity Available, Natural Gas Available, Phone Available, Sewer Available, Underground Utilities, Water Available
- Water Source: Public
- Electric: None
Property and Assessments
- Home Warranty: No
- Property Condition: Resale
Green Features
- Green Energy Efficient: None
- Green Energy Generation: None
Lot Information
- Above Grade Finished Area: 2584
- Common Walls: No Common Walls
- Lot Features: Back Yard, Landscaped, Private, Wooded
- Waterfront Footage: None
Rental
Rent Information
- Land Lease: No
- Occupant Types: Owner
Public Records for 12350 Stevens Creek Drive
Tax Record
- 2024$4,604.00 ($383.67 / month)
Home Facts
- Beds6
- Baths3
- Total Finished SqFt3,925 SqFt
- Above Grade Finished2,584 SqFt
- StoriesTwo
- Lot Size0.4660 Acres
- StyleSingle Family Residence
- Year Built1995
- APN21 573211910098
- CountyFulton - GA
- Fireplaces1




