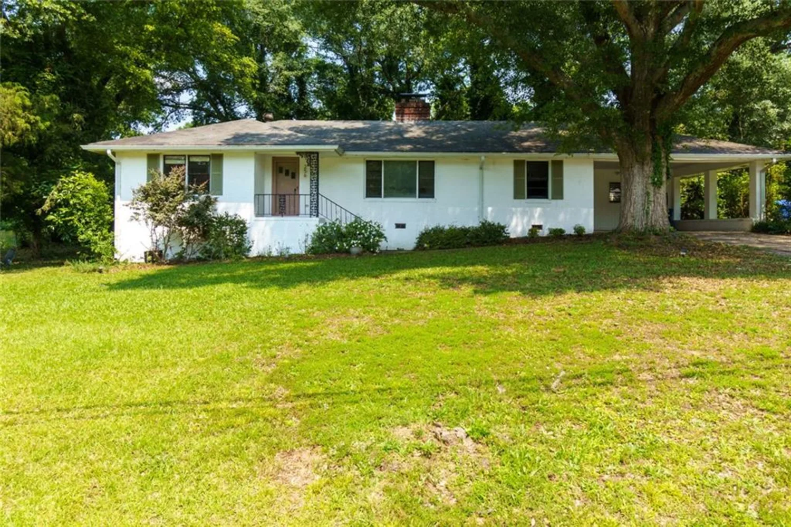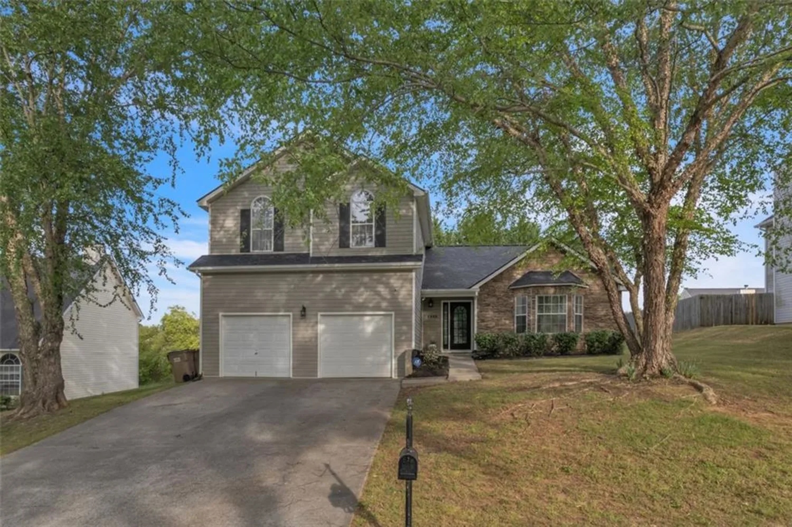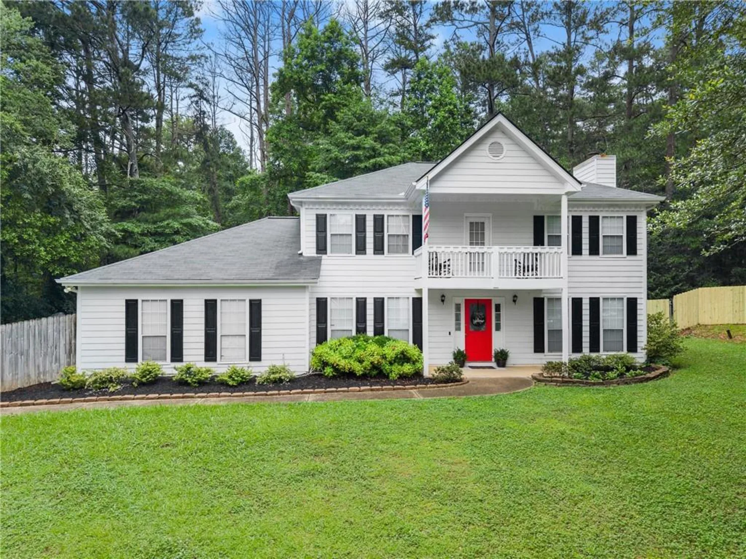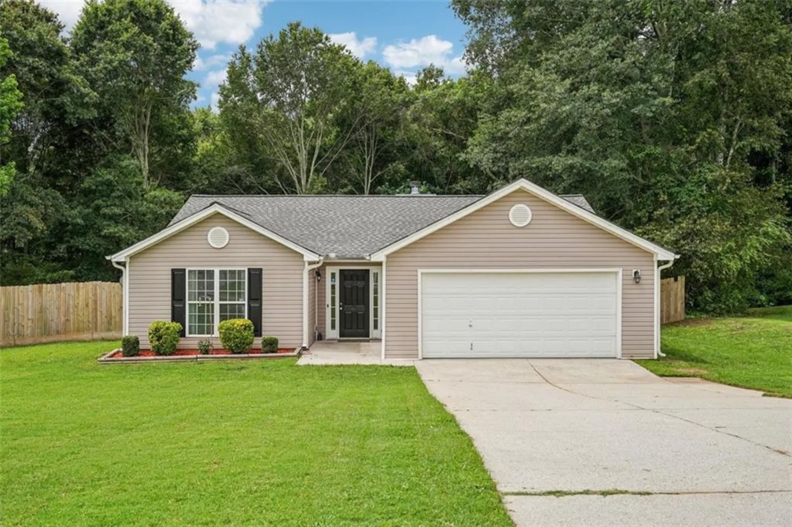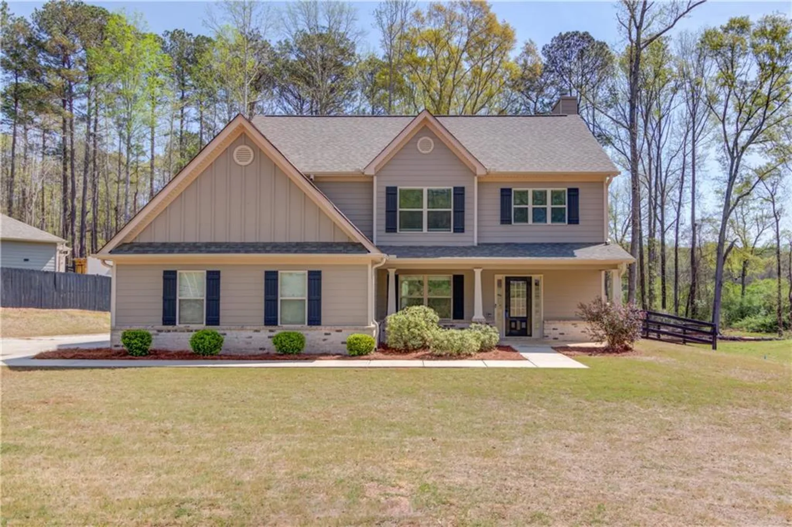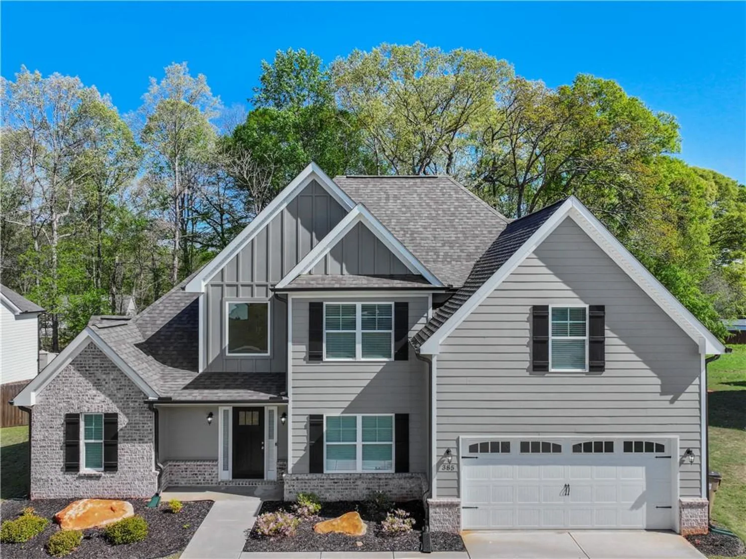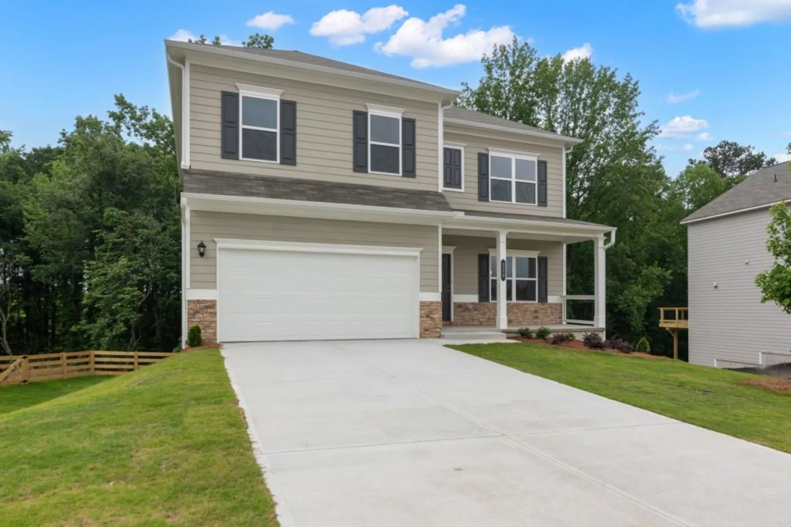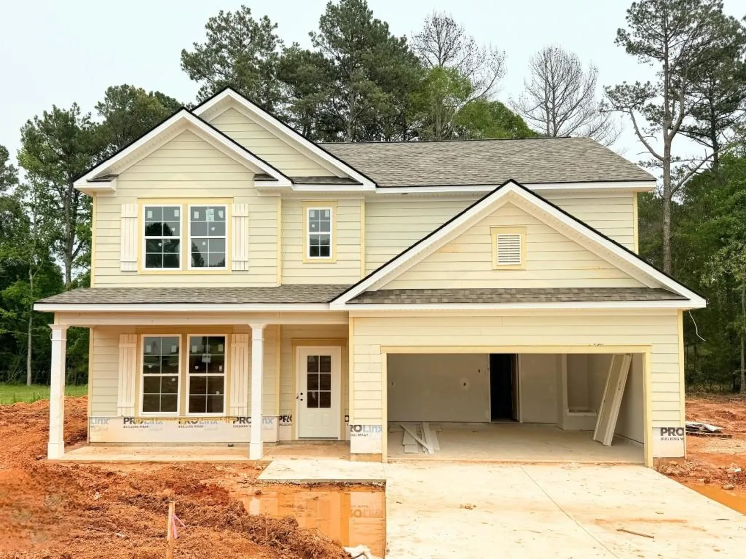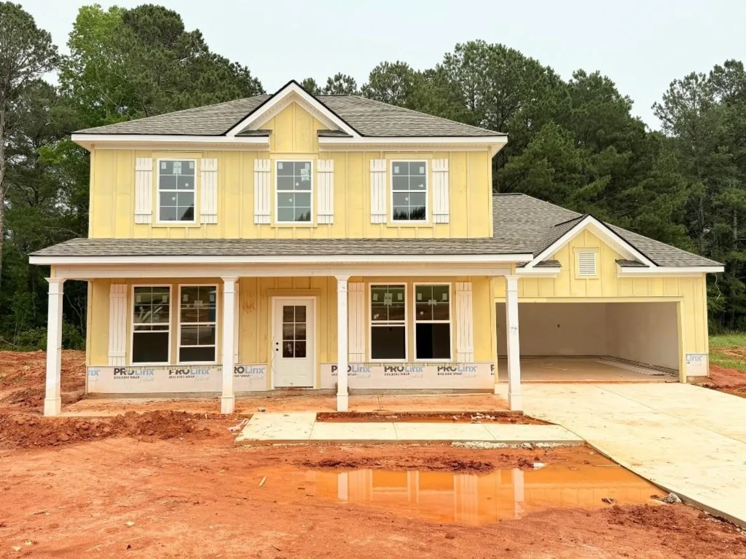630 evergreen roadWinder, GA 30680
630 evergreen roadWinder, GA 30680
Description
Welcome Home! This well-kept home greets you with a soaring two-story foyer - sure to wow your guests! Easy maintenance LVP flooring flows throughout the entire main level. Expansive family room with LED disc lighting provides plenty of space for your next gathering! The functional light & bright kitchen is equipped with white cabinetry, sleek granite countertops, walk-in pantry, plus stainless steel Frigidaire appliances - including a side by side refrigerator. The kitchen also features a breakfast area which is convenient to the full sunlight sliding double door which leads to the private backyard with a large patio, plus a fence along the rear. Retreat upstairs where you are welcomed by a loft area - great for a book nook or homework area! The primary suite features plenty of sunlight and LED disc lighting in each corner. The primary ensuite bathroom showcases LVP flooring, double vanity countertops, 5 foot shower with framed glass enclosure, plus a sizeable walk-in closet. The upper level is complete with three secondary bedrooms and a full bathroom. The laundry room with shelving is conveniently located on the upper level and includes a Frigidaire washer & dryer! The neighborhood features a half basketball court to get your exercise in! This home has everything you need! Convenient to Highway 316 for added convenience! Don't miss out on making this YOUR home TODAY!
Property Details for 630 Evergreen Road
- Subdivision ComplexEvergreen Farms
- Architectural StyleTraditional
- ExteriorPrivate Entrance, Rain Gutters
- Num Of Garage Spaces2
- Parking FeaturesAttached, Driveway, Garage, Garage Door Opener, Garage Faces Front, Kitchen Level
- Property AttachedNo
- Waterfront FeaturesNone
LISTING UPDATED:
- StatusActive
- MLS #7576371
- Days on Site27
- Taxes$1 / year
- HOA Fees$750 / year
- MLS TypeResidential
- Year Built2024
- Lot Size0.19 Acres
- CountryBarrow - GA
LISTING UPDATED:
- StatusActive
- MLS #7576371
- Days on Site27
- Taxes$1 / year
- HOA Fees$750 / year
- MLS TypeResidential
- Year Built2024
- Lot Size0.19 Acres
- CountryBarrow - GA
Building Information for 630 Evergreen Road
- StoriesTwo
- Year Built2024
- Lot Size0.1900 Acres
Payment Calculator
Term
Interest
Home Price
Down Payment
The Payment Calculator is for illustrative purposes only. Read More
Property Information for 630 Evergreen Road
Summary
Location and General Information
- Community Features: Homeowners Assoc, Sidewalks
- Directions: Travel 316 East to Right on Patrick Mill Road. Take first left onto Tom Miller Road. Take Left onto Evergreen Road. Home will be on the left.
- View: Rural
- Coordinates: 33.958416,-83.792784
School Information
- Elementary School: Yargo
- Middle School: Haymon-Morris
- High School: Apalachee
Taxes and HOA Information
- Parcel Number: XX052 066A
- Tax Year: 2024
- Tax Legal Description: LOT # 58 EVERGREEN FARMS
- Tax Lot: 58
Virtual Tour
- Virtual Tour Link PP: https://www.propertypanorama.com/630-Evergreen-Road-Winder-GA-30680/unbranded
Parking
- Open Parking: Yes
Interior and Exterior Features
Interior Features
- Cooling: Central Air, Electric
- Heating: Electric
- Appliances: Dishwasher, Disposal, Dryer, Electric Range, Electric Water Heater, Microwave, Refrigerator, Washer
- Basement: None
- Fireplace Features: None
- Flooring: Carpet, Vinyl
- Interior Features: Disappearing Attic Stairs, Double Vanity, Entrance Foyer, Entrance Foyer 2 Story, High Ceilings 9 ft Main, Walk-In Closet(s)
- Levels/Stories: Two
- Other Equipment: None
- Window Features: None
- Kitchen Features: Breakfast Bar, Breakfast Room, Cabinets White, Kitchen Island, Pantry Walk-In, Solid Surface Counters, View to Family Room
- Master Bathroom Features: Double Vanity, Shower Only
- Foundation: Slab
- Total Half Baths: 1
- Bathrooms Total Integer: 3
- Bathrooms Total Decimal: 2
Exterior Features
- Accessibility Features: None
- Construction Materials: Cement Siding, Other
- Fencing: None
- Horse Amenities: None
- Patio And Porch Features: Patio
- Pool Features: None
- Road Surface Type: Paved
- Roof Type: Composition
- Security Features: Smoke Detector(s)
- Spa Features: None
- Laundry Features: Laundry Room, Upper Level
- Pool Private: No
- Road Frontage Type: County Road
- Other Structures: None
Property
Utilities
- Sewer: Public Sewer
- Utilities: Electricity Available, Underground Utilities, Water Available
- Water Source: Public
- Electric: 220 Volts in Laundry
Property and Assessments
- Home Warranty: Yes
- Property Condition: Resale
Green Features
- Green Energy Efficient: None
- Green Energy Generation: None
Lot Information
- Above Grade Finished Area: 1819
- Common Walls: No Common Walls
- Lot Features: Back Yard, Landscaped, Level
- Waterfront Footage: None
Rental
Rent Information
- Land Lease: No
- Occupant Types: Vacant
Public Records for 630 Evergreen Road
Tax Record
- 2024$1.00 ($0.08 / month)
Home Facts
- Beds4
- Baths2
- Total Finished SqFt1,819 SqFt
- Above Grade Finished1,819 SqFt
- StoriesTwo
- Lot Size0.1900 Acres
- StyleSingle Family Residence
- Year Built2024
- APNXX052 066A
- CountyBarrow - GA




