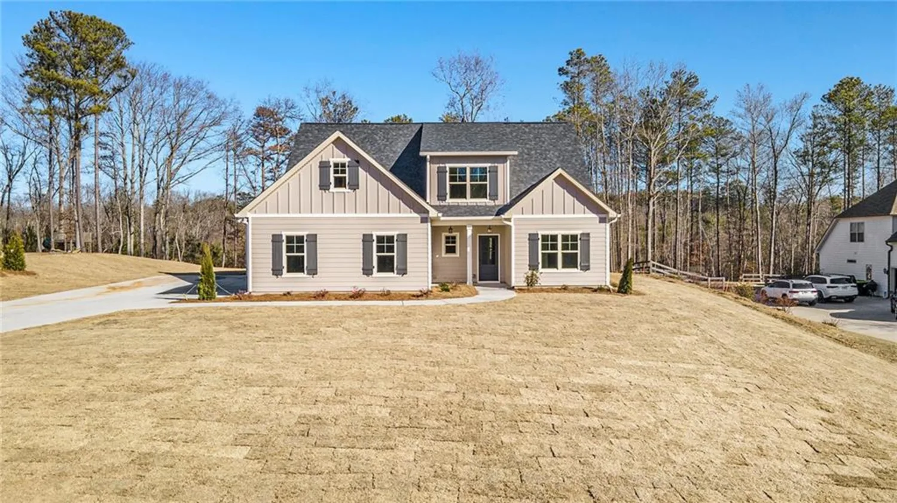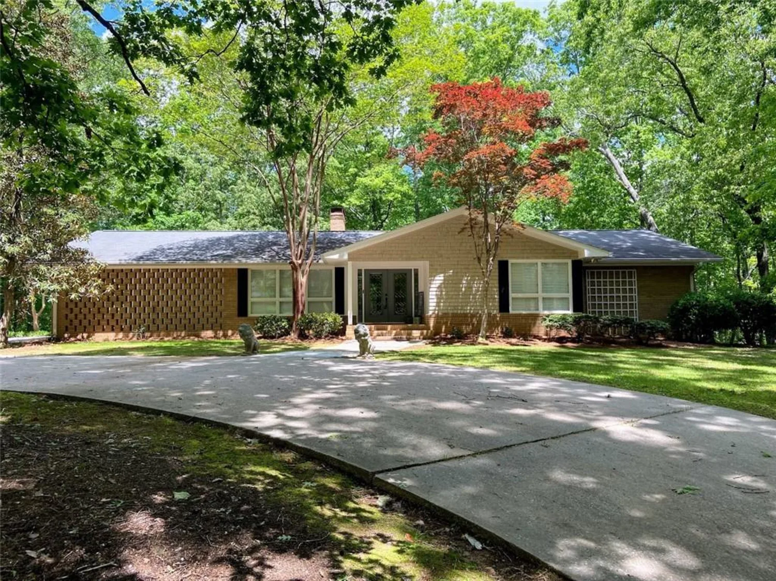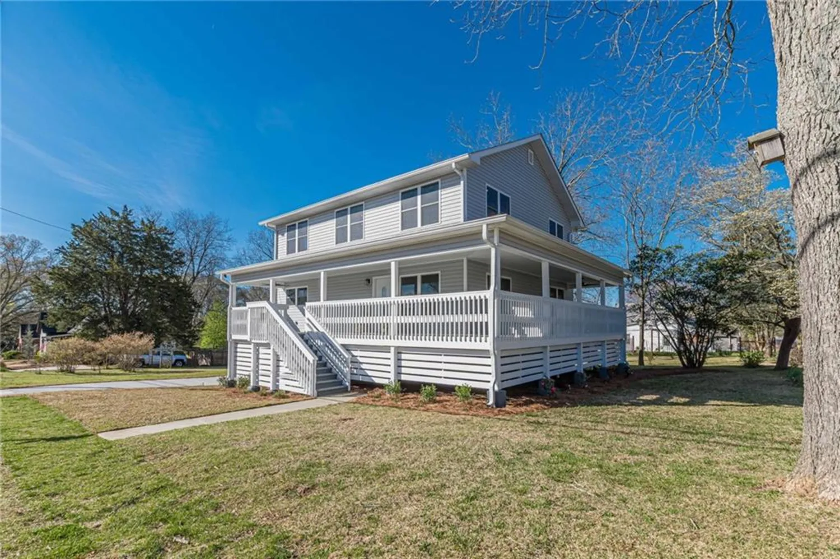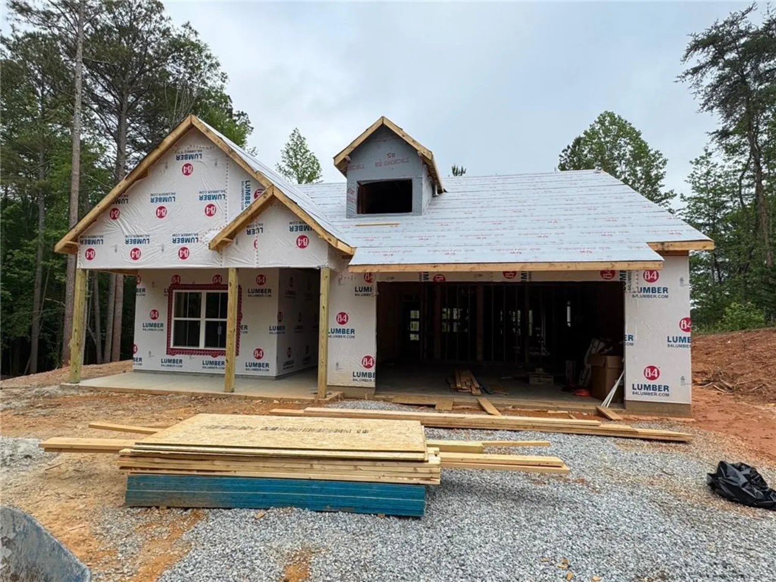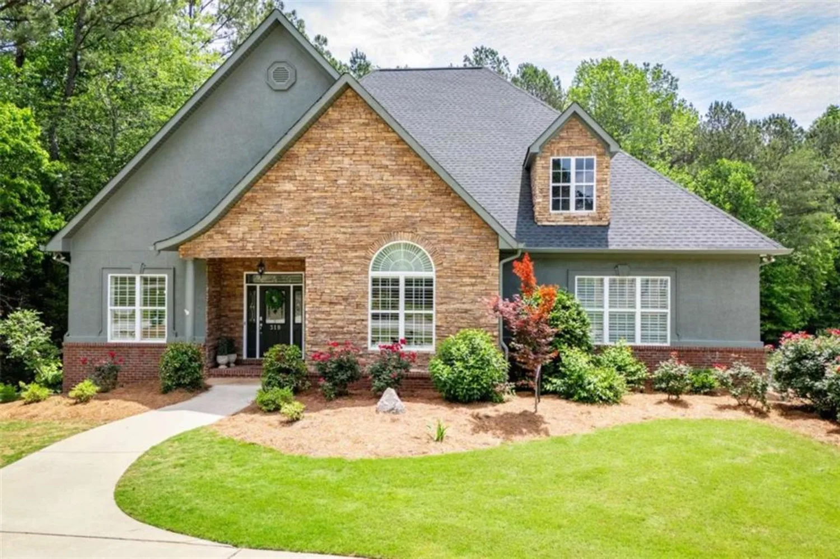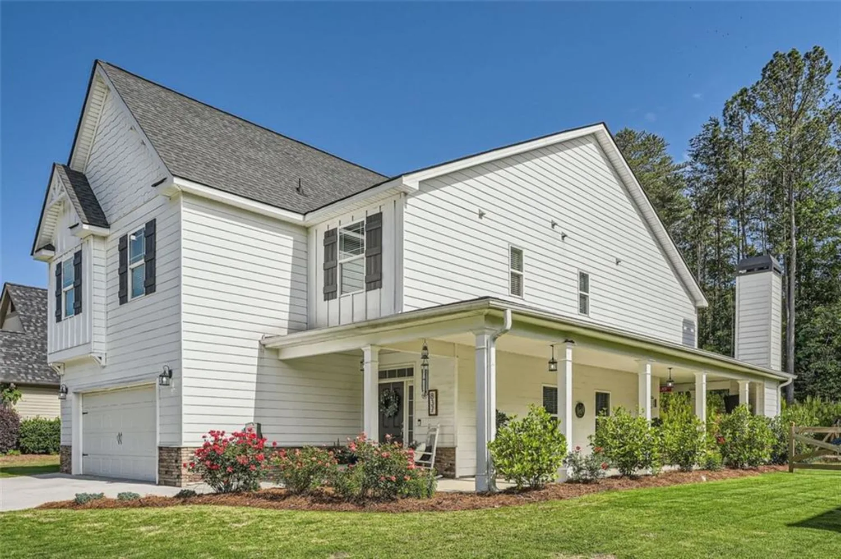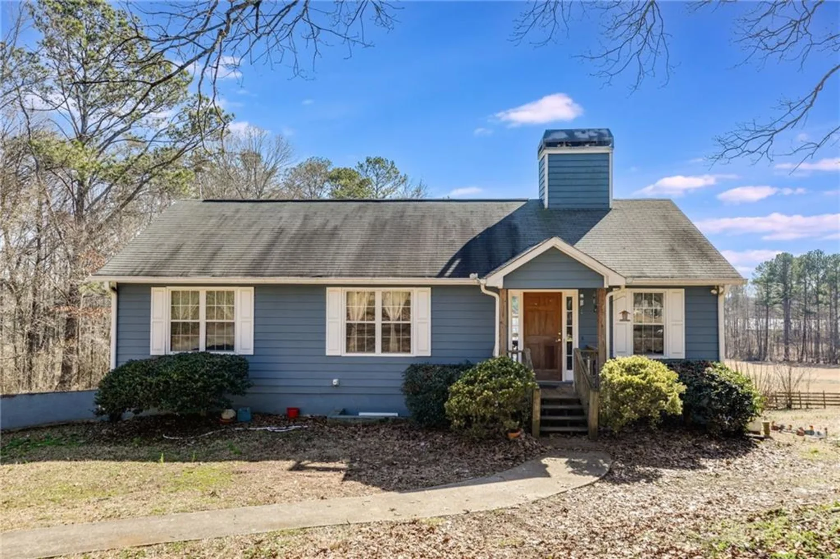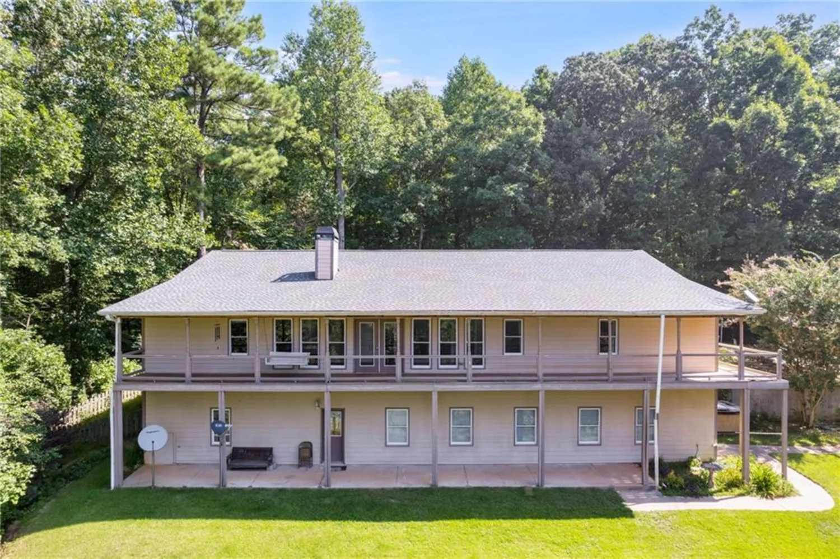212 bush creek wayBremen, GA 30110
212 bush creek wayBremen, GA 30110
Description
"Can I be honest here?" This isn't just another beautiful home this is the one that makes you pause, breathe deeper, and say "this is it." Tucked at the end of a quiet cul-de-sac in Bush Creek Reserve, this 5-bedroom, 3.5-bath retreat sits on over an acre of private, open land the kind of space that feels like freedom. Step inside and feel the calm of nearly all main-floor living. A thoughtful layout offers a separate upstairs guest suite perfect for aging parents, weekend visitors, or giving teens a sense of independence. The heart of the home features a chef's kitchen, upgraded finishes, a cozy stone fireplace, and peaceful views of your own slice of nature. Downstairs? A full unfinished basement is waiting for your dreams a home theater, gym, second living space, or all of the above. But this story really starts outside where bikes circle the cul-de-sac, summer nights are spent on the porch, and family gatherings feel just a little more magical. Located in the award-winning Bremen City School District, just minutes to downtown Bremen, with easy access to I-20, Carrollton, Atlanta, and even Talladega, this home offers more than convenience. It offers clarity a slower pace, lower taxes, and the chance to finally live the way you've always imagined. This isn't just a house. It's where your next chapter begins.
Property Details for 212 Bush Creek Way
- Subdivision ComplexBush Creek
- Architectural StyleCraftsman, Traditional
- ExteriorGarden, Private Entrance, Private Yard
- Num Of Garage Spaces2
- Parking FeaturesAttached, Garage, Garage Door Opener, Garage Faces Side, Kitchen Level
- Property AttachedNo
- Waterfront FeaturesNone
LISTING UPDATED:
- StatusActive
- MLS #7576363
- Days on Site9
- Taxes$4,900 / year
- MLS TypeResidential
- Year Built2019
- Lot Size1.10 Acres
- CountryHaralson - GA
LISTING UPDATED:
- StatusActive
- MLS #7576363
- Days on Site9
- Taxes$4,900 / year
- MLS TypeResidential
- Year Built2019
- Lot Size1.10 Acres
- CountryHaralson - GA
Building Information for 212 Bush Creek Way
- StoriesOne and One Half
- Year Built2019
- Lot Size1.1000 Acres
Payment Calculator
Term
Interest
Home Price
Down Payment
The Payment Calculator is for illustrative purposes only. Read More
Property Information for 212 Bush Creek Way
Summary
Location and General Information
- Community Features: Sidewalks, Street Lights
- Directions: Please use GPS for directions.
- View: Trees/Woods
- Coordinates: 33.723117,-85.174138
School Information
- Elementary School: Jones - Haralson
- Middle School: Bremen
- High School: Bremen
Taxes and HOA Information
- Parcel Number: 0079B 0009
- Tax Year: 2024
- Tax Legal Description: 1.10 ACS & HSE LOT#9 (BUSH CREEK SUBD)
- Tax Lot: 9
Virtual Tour
- Virtual Tour Link PP: https://www.propertypanorama.com/212-Bush-Creek-Way-Bremen-GA-30110/unbranded
Parking
- Open Parking: No
Interior and Exterior Features
Interior Features
- Cooling: Ceiling Fan(s), Central Air, Electric, Zoned
- Heating: Electric, Forced Air, Natural Gas
- Appliances: Dishwasher, Dryer, Electric Oven, Electric Range, Electric Water Heater, Microwave, Refrigerator, Self Cleaning Oven, Washer
- Basement: Daylight, Exterior Entry, Finished, Full, Interior Entry
- Fireplace Features: Family Room, Gas Log, Masonry
- Flooring: Carpet, Ceramic Tile, Hardwood
- Interior Features: Entrance Foyer, High Ceilings 9 ft Upper, High Ceilings 10 ft Main, High Speed Internet, Recessed Lighting, Vaulted Ceiling(s), Walk-In Closet(s), Other
- Levels/Stories: One and One Half
- Other Equipment: None
- Window Features: Insulated Windows, Wood Frames
- Kitchen Features: Breakfast Bar, Cabinets Other, Eat-in Kitchen, Kitchen Island, Pantry, Solid Surface Counters, View to Family Room
- Master Bathroom Features: Double Vanity, Separate Tub/Shower, Soaking Tub
- Foundation: Concrete Perimeter
- Main Bedrooms: 4
- Total Half Baths: 1
- Bathrooms Total Integer: 4
- Main Full Baths: 2
- Bathrooms Total Decimal: 3
Exterior Features
- Accessibility Features: None
- Construction Materials: Concrete, Frame, Stone
- Fencing: None
- Horse Amenities: None
- Patio And Porch Features: Covered, Front Porch, Patio
- Pool Features: None
- Road Surface Type: Paved
- Roof Type: Composition
- Security Features: Open Access, Smoke Detector(s)
- Spa Features: None
- Laundry Features: Laundry Room, Main Level, Mud Room
- Pool Private: No
- Road Frontage Type: County Road
- Other Structures: None
Property
Utilities
- Sewer: Septic Tank
- Utilities: Cable Available, Electricity Available, Natural Gas Available, Phone Available, Underground Utilities, Water Available
- Water Source: Public
- Electric: 110 Volts, 220 Volts, Other
Property and Assessments
- Home Warranty: No
- Property Condition: Resale
Green Features
- Green Energy Efficient: None
- Green Energy Generation: None
Lot Information
- Above Grade Finished Area: 2885
- Common Walls: No Common Walls
- Lot Features: Cul-De-Sac, Landscaped, Private, Sloped
- Waterfront Footage: None
Rental
Rent Information
- Land Lease: No
- Occupant Types: Owner
Public Records for 212 Bush Creek Way
Tax Record
- 2024$4,900.00 ($408.33 / month)
Home Facts
- Beds5
- Baths3
- Total Finished SqFt2,885 SqFt
- Above Grade Finished2,885 SqFt
- StoriesOne and One Half
- Lot Size1.1000 Acres
- StyleSingle Family Residence
- Year Built2019
- APN0079B 0009
- CountyHaralson - GA
- Fireplaces1




