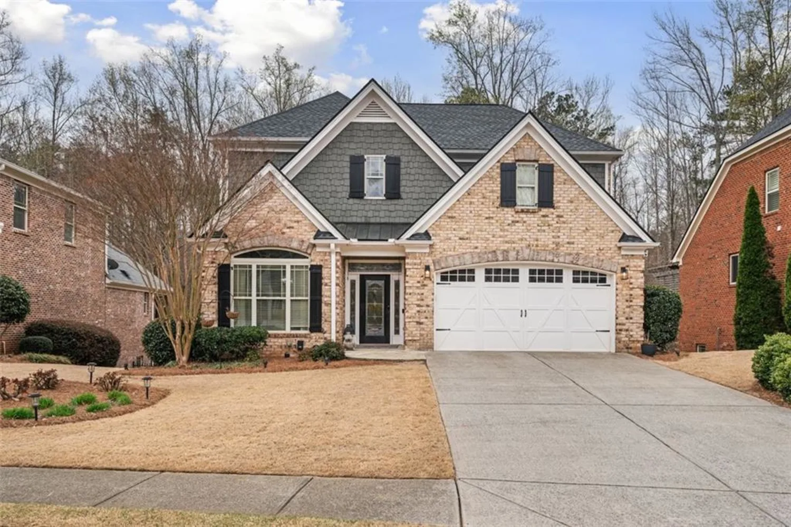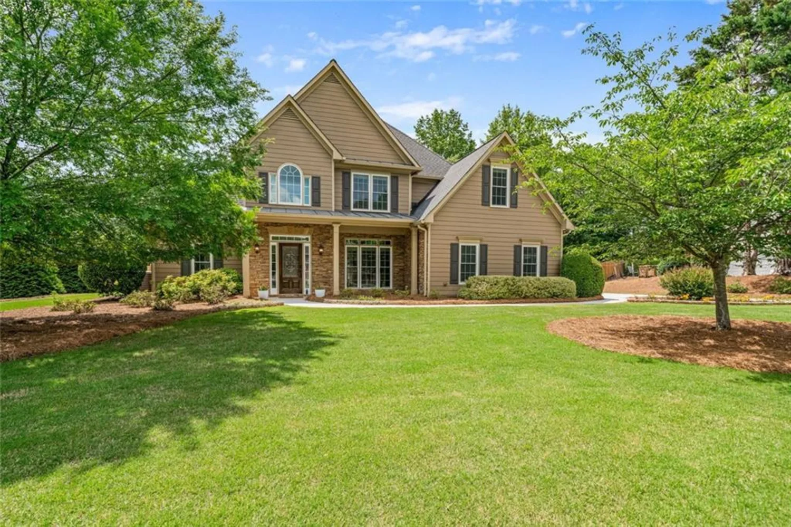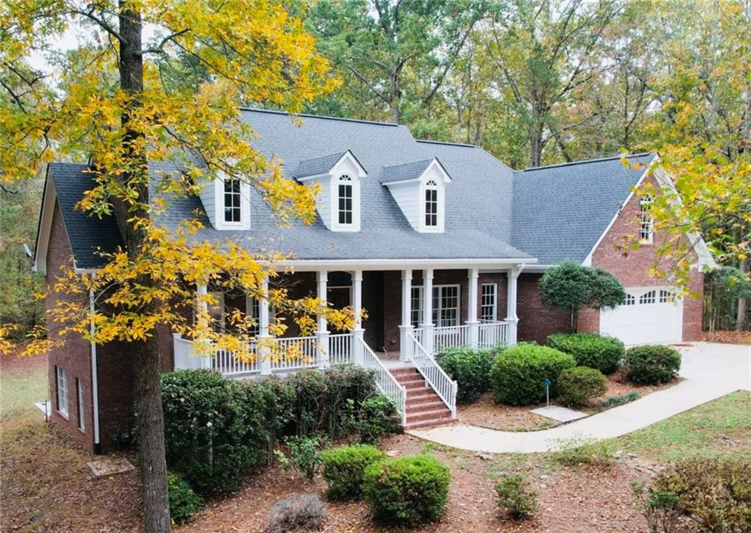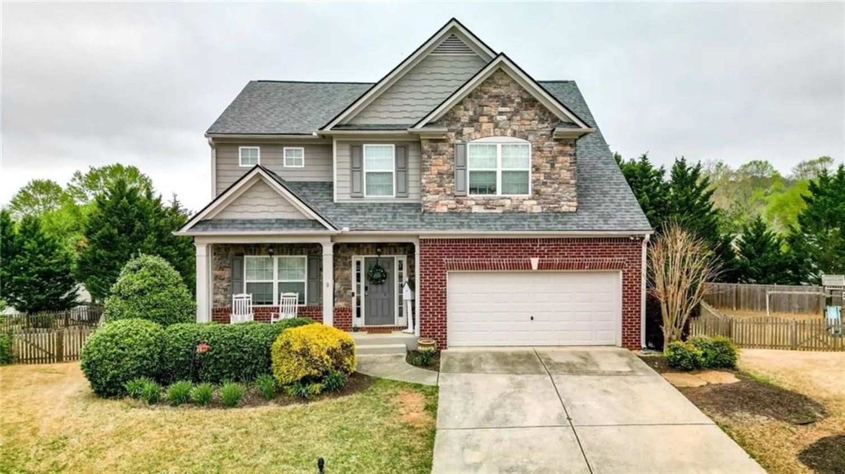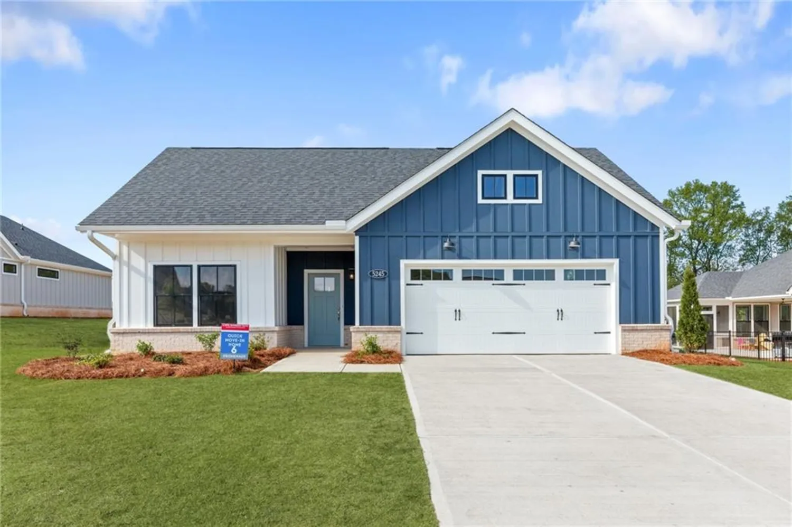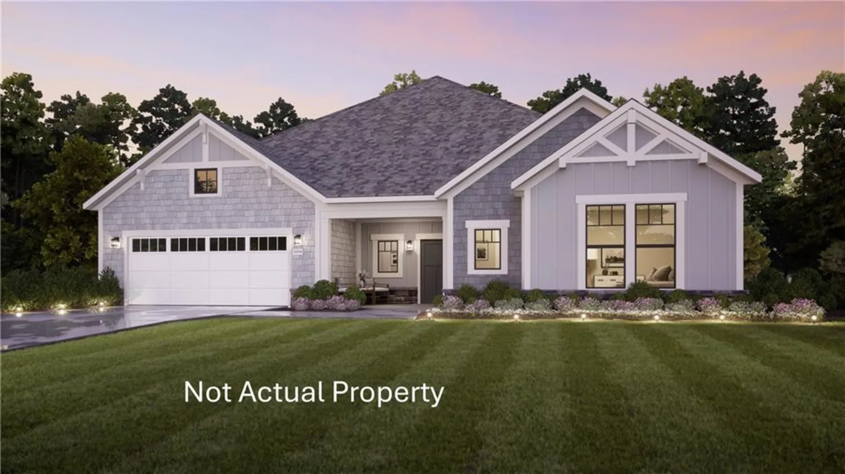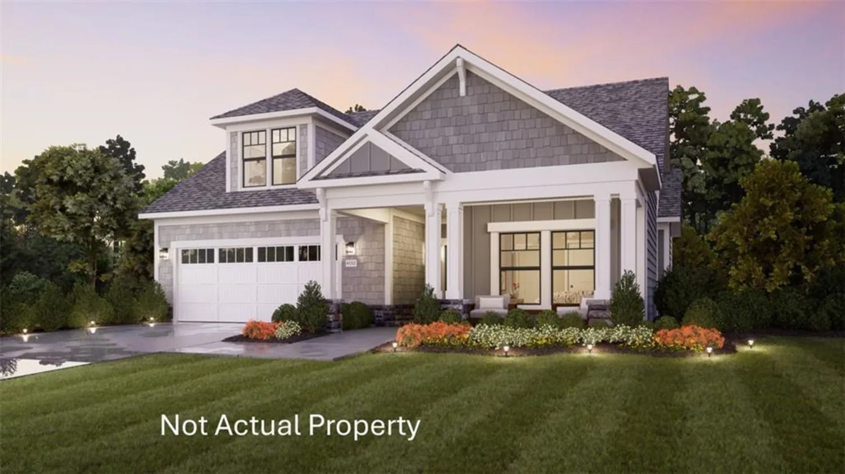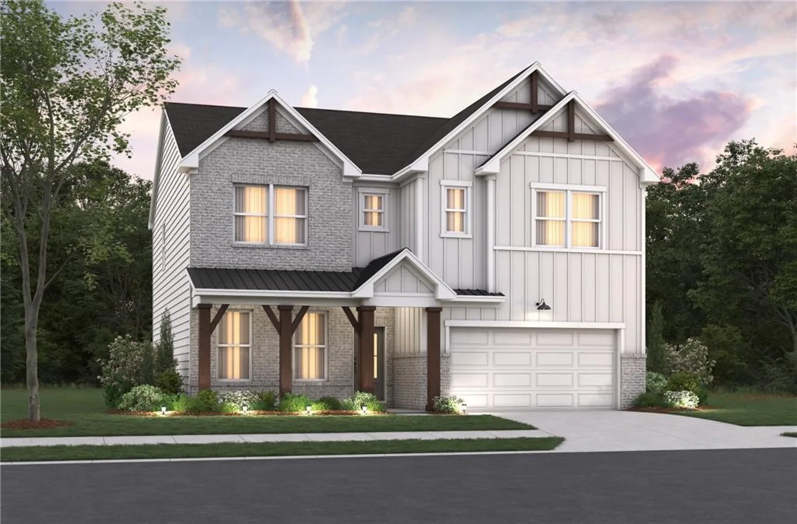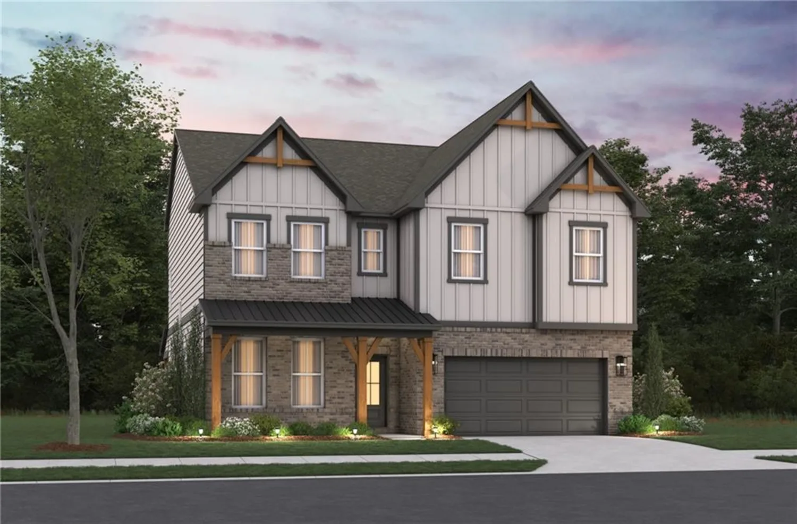5220 southern hills laneCumming, GA 30040
5220 southern hills laneCumming, GA 30040
Description
Stunning Move-In Ready Home in Sought-After West Forsyth High School District with Resort-Style Pool! Welcome to your dream home in the heart of the West Forsyth High School district! This beautifully upgraded residence boasts a gorgeous saltwater eco swimming pool with sun shelf, surrounded by low-maintenance landscaping—perfect for relaxing or entertaining. The hard scape in the backyard includes a firepit and outdoor TV to watch all the games! Step inside to find a fully renovated chef’s kitchen that will take your breath away. Enjoy quartz countertops, double ovens, a gas cooktop, oversized island, and a butler’s pantry, all open to a spacious two-story family room featuring a floor-to-ceiling stone fireplace and built-in bookshelves. The main level includes an elegant dining room, a flexible office or formal living room with French doors, and a private guest suite with a full bath—ideal for visitors or multi-generational living. Upstairs, the oversized primary suite offers tray ceilings and a luxurious bathroom with double vanities, a soaking tub, separate shower, and an expansive walk-in closet. All secondary bedrooms are generously sized—each fits a king bed—with walk-in closets. One bedroom features a private en suite bath, while the other two share a large jack-and-jill bathroom with dual vanities. This home is located in a vibrant community with optional swim and tennis amenities, and you can even enjoy holiday fireworks from Halcyon right from your backyard! Every upgrade has been done, even a new roof in 2020—don’t miss this incredible opportunity in a prime location!
Property Details for 5220 SOUTHERN HILLS Lane
- Subdivision ComplexPinehurst
- Architectural StyleTraditional
- ExteriorNone
- Num Of Garage Spaces2
- Num Of Parking Spaces2
- Parking FeaturesAttached, Garage, Kitchen Level, Level Driveway
- Property AttachedNo
- Waterfront FeaturesNone
LISTING UPDATED:
- StatusComing Soon
- MLS #7576311
- Days on Site0
- Taxes$6,157 / year
- HOA Fees$1,200 / year
- MLS TypeResidential
- Year Built2016
- Lot Size0.33 Acres
- CountryForsyth - GA
LISTING UPDATED:
- StatusComing Soon
- MLS #7576311
- Days on Site0
- Taxes$6,157 / year
- HOA Fees$1,200 / year
- MLS TypeResidential
- Year Built2016
- Lot Size0.33 Acres
- CountryForsyth - GA
Building Information for 5220 SOUTHERN HILLS Lane
- StoriesTwo
- Year Built2016
- Lot Size0.3300 Acres
Payment Calculator
Term
Interest
Home Price
Down Payment
The Payment Calculator is for illustrative purposes only. Read More
Property Information for 5220 SOUTHERN HILLS Lane
Summary
Location and General Information
- Community Features: Pool, Sidewalks, Street Lights
- Directions: Please use GPS
- View: Other
- Coordinates: 34.218396,-84.202107
School Information
- Elementary School: Sawnee
- Middle School: Vickery Creek
- High School: West Forsyth
Taxes and HOA Information
- Parcel Number: 078 408
- Tax Year: 2024
- Association Fee Includes: Maintenance Grounds, Reserve Fund, Swim
- Tax Legal Description: 0
Virtual Tour
Parking
- Open Parking: Yes
Interior and Exterior Features
Interior Features
- Cooling: Central Air
- Heating: Central, Forced Air, Natural Gas
- Appliances: Double Oven, Dishwasher, Microwave, Self Cleaning Oven
- Basement: None
- Fireplace Features: Living Room
- Flooring: Luxury Vinyl
- Interior Features: Walk-In Closet(s)
- Levels/Stories: Two
- Other Equipment: Irrigation Equipment
- Window Features: Insulated Windows
- Kitchen Features: Breakfast Bar, Eat-in Kitchen, Kitchen Island, Pantry, Stone Counters, View to Family Room
- Master Bathroom Features: Double Vanity, Separate Tub/Shower, Soaking Tub
- Foundation: Slab
- Main Bedrooms: 1
- Bathrooms Total Integer: 4
- Main Full Baths: 1
- Bathrooms Total Decimal: 4
Exterior Features
- Accessibility Features: Accessible Hallway(s)
- Construction Materials: Brick 3 Sides
- Fencing: Back Yard, Fenced
- Horse Amenities: None
- Patio And Porch Features: Front Porch
- Pool Features: In Ground, Private
- Road Surface Type: Paved
- Roof Type: Composition
- Security Features: Fire Alarm, Smoke Detector(s), Carbon Monoxide Detector(s)
- Spa Features: None
- Laundry Features: Laundry Room
- Pool Private: Yes
- Road Frontage Type: County Road
- Other Structures: None
Property
Utilities
- Sewer: Public Sewer
- Utilities: Cable Available, Electricity Available, Sewer Available, Water Available, Underground Utilities
- Water Source: Public
- Electric: 110 Volts
Property and Assessments
- Home Warranty: No
- Property Condition: Resale
Green Features
- Green Energy Efficient: None
- Green Energy Generation: None
Lot Information
- Common Walls: No Common Walls
- Lot Features: Back Yard, Level
- Waterfront Footage: None
Rental
Rent Information
- Land Lease: No
- Occupant Types: Owner
Public Records for 5220 SOUTHERN HILLS Lane
Tax Record
- 2024$6,157.00 ($513.08 / month)
Home Facts
- Beds5
- Baths4
- Total Finished SqFt3,698 SqFt
- StoriesTwo
- Lot Size0.3300 Acres
- StyleSingle Family Residence
- Year Built2016
- APN078 408
- CountyForsyth - GA
- Fireplaces1




