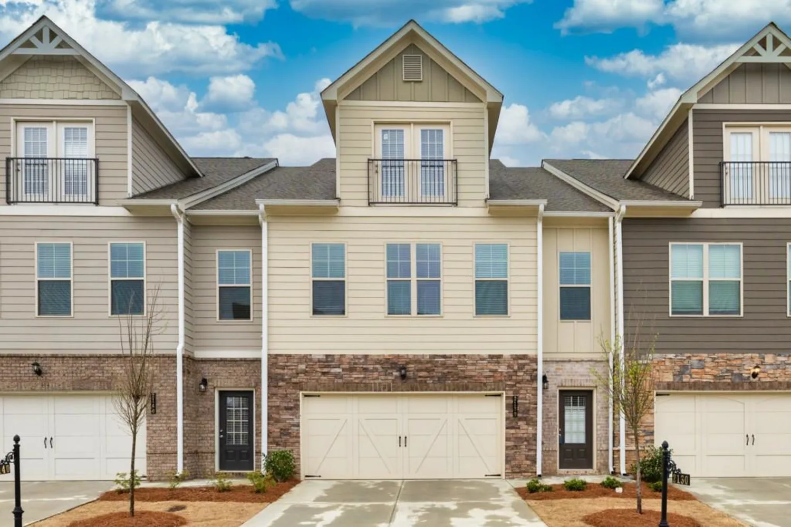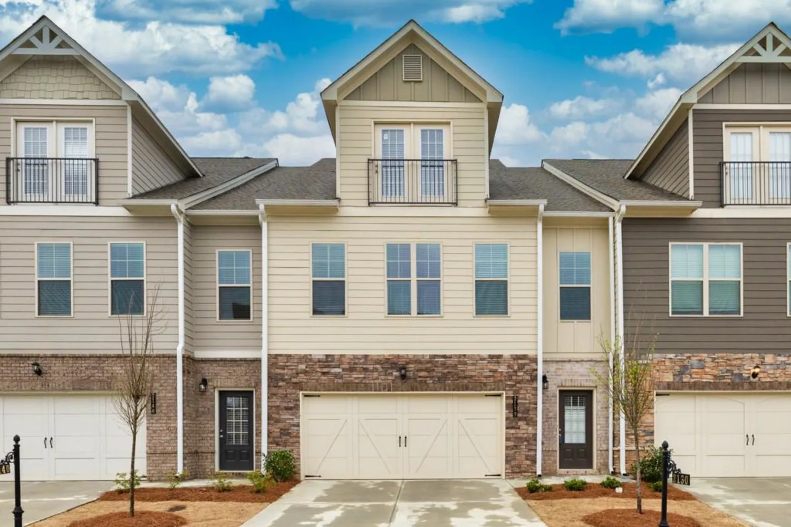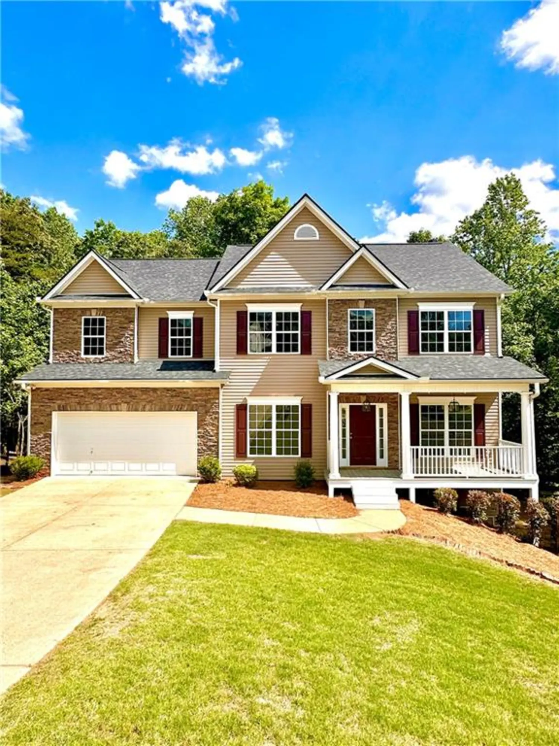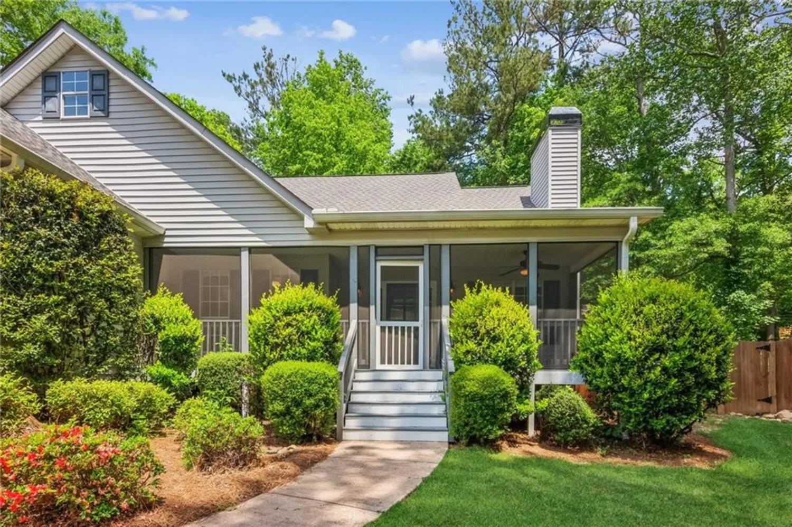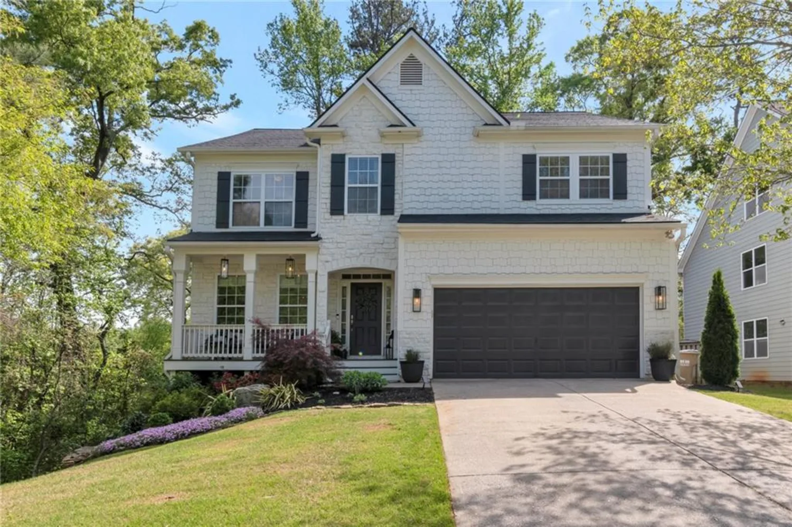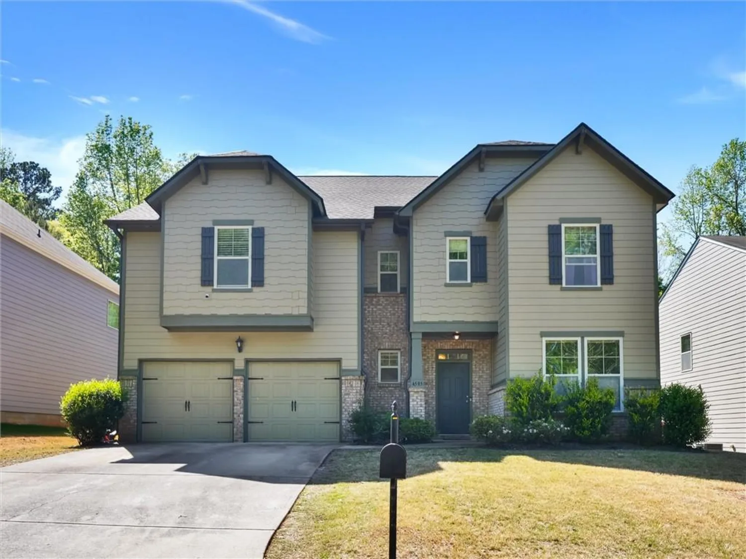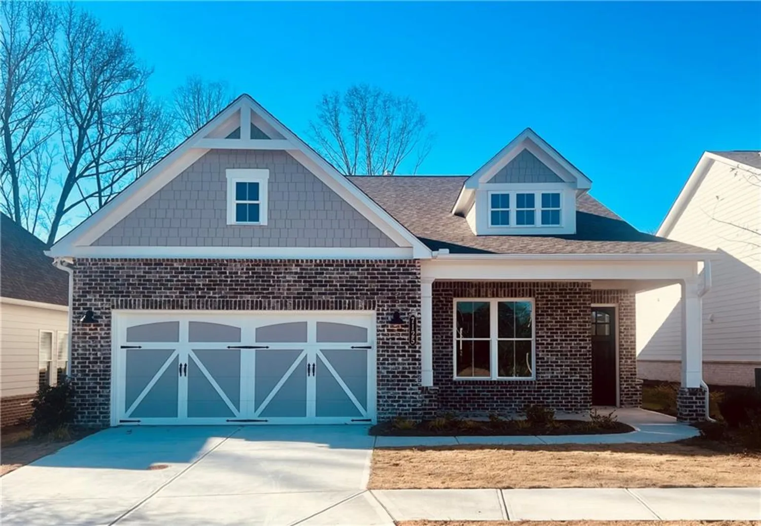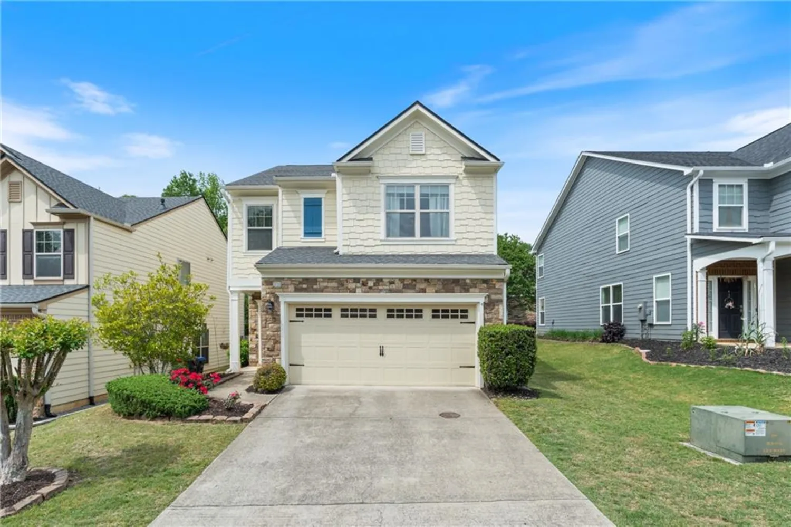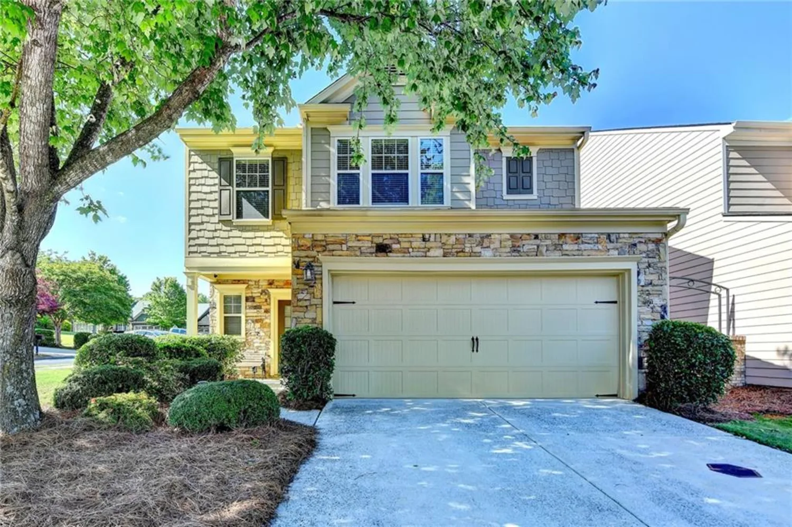1825 crescent ridgeCumming, GA 30041
1825 crescent ridgeCumming, GA 30041
Description
Live the lifestyle you’ve been dreaming of in this beautifully updated home in Cumming’s sought-after Habersham at Lanier. Just minutes from Lake Lanier, the new Cumming City Center, and GA-400, this home offers the perfect mix of resort-style outdoor living and practical, everyday comfort—all in the award-winning Forsyth County School District. Inside, you’ll find a bright, open layout with natural light throughout. The kitchen features stainless steel appliances, Corian countertops, and a breakfast nook with bay windows overlooking your personal backyard retreat. The large living room connects seamlessly to a formal dining space—ideal for entertaining. The primary suite is spacious and serene, featuring a jetted tub, dual vanities, and two separate walk-in closets for optimal storage and comfort. Step outside to your fully fenced backyard oasis, complete with mature peach and plum trees, a renovated in-ground pool and built-in hot tub, brand-new pool pump, and updated decking—perfect for relaxing, entertaining, or enjoying peaceful evenings at home. Additional updates include fresh exterior paint, siding repairs, updated window seals, and new gutters with a transferable warranty, providing peace of mind and long-term value. Situated in a vibrant swim/tennis community, this home offers quick access to top-rated Forsyth County schools, Big Creek Greenway, Sawnee Mountain Preserve, and boutique shopping and dining options at the nearby Cumming City Center. Don’t miss your chance to own this upgraded retreat in one of North Georgia’s most desirable neighborhoods. Schedule your private tour today!
Property Details for 1825 Crescent Ridge
- Subdivision ComplexHabersham At Lanier
- Architectural StyleTraditional
- ExteriorCourtyard, Garden, Private Yard, Rear Stairs
- Num Of Garage Spaces2
- Num Of Parking Spaces4
- Parking FeaturesAttached, Driveway, Garage, Kitchen Level
- Property AttachedNo
- Waterfront FeaturesNone
LISTING UPDATED:
- StatusActive
- MLS #7576254
- Days on Site9
- Taxes$5,293 / year
- HOA Fees$850 / year
- MLS TypeResidential
- Year Built1988
- Lot Size0.52 Acres
- CountryForsyth - GA
LISTING UPDATED:
- StatusActive
- MLS #7576254
- Days on Site9
- Taxes$5,293 / year
- HOA Fees$850 / year
- MLS TypeResidential
- Year Built1988
- Lot Size0.52 Acres
- CountryForsyth - GA
Building Information for 1825 Crescent Ridge
- StoriesTwo
- Year Built1988
- Lot Size0.5200 Acres
Payment Calculator
Term
Interest
Home Price
Down Payment
The Payment Calculator is for illustrative purposes only. Read More
Property Information for 1825 Crescent Ridge
Summary
Location and General Information
- Community Features: Homeowners Assoc, Near Trails/Greenway, Pool
- Directions: Please use GPS.
- View: Pool
- Coordinates: 34.183069,-84.110734
School Information
- Elementary School: Mashburn
- Middle School: Lakeside - Forsyth
- High School: Forsyth Central
Taxes and HOA Information
- Parcel Number: 198 121
- Tax Year: 2024
- Association Fee Includes: Maintenance Grounds, Swim
- Tax Legal Description: 2-1 214 LT 3 U 4 HBRSHM LANIER
Virtual Tour
- Virtual Tour Link PP: https://www.propertypanorama.com/1825-Crescent-Ridge-Cumming-GA-30041/unbranded
Parking
- Open Parking: Yes
Interior and Exterior Features
Interior Features
- Cooling: Central Air
- Heating: Central
- Appliances: Dishwasher, Electric Oven, Electric Range, Range Hood, Refrigerator
- Basement: None
- Fireplace Features: Living Room
- Flooring: Carpet, Ceramic Tile, Hardwood
- Interior Features: Bookcases, Crown Molding, Entrance Foyer, High Speed Internet, His and Hers Closets, Walk-In Closet(s)
- Levels/Stories: Two
- Other Equipment: None
- Window Features: Bay Window(s)
- Kitchen Features: Cabinets White, Country Kitchen, Eat-in Kitchen, Solid Surface Counters, Stone Counters
- Master Bathroom Features: Double Vanity, Separate His/Hers, Separate Tub/Shower, Whirlpool Tub
- Foundation: See Remarks
- Total Half Baths: 1
- Bathrooms Total Integer: 3
- Bathrooms Total Decimal: 2
Exterior Features
- Accessibility Features: Accessible Full Bath
- Construction Materials: Brick, Vinyl Siding
- Fencing: Back Yard, Fenced, Privacy, Wood
- Horse Amenities: None
- Patio And Porch Features: Rear Porch
- Pool Features: In Ground, Lap, Pool Cover, Private
- Road Surface Type: Concrete
- Roof Type: Composition
- Security Features: Carbon Monoxide Detector(s), Fire Alarm
- Spa Features: None
- Laundry Features: In Kitchen, Main Level
- Pool Private: Yes
- Road Frontage Type: Other
- Other Structures: Shed(s), Other
Property
Utilities
- Sewer: Public Sewer
- Utilities: Cable Available, Electricity Available, Phone Available, Sewer Available, Water Available
- Water Source: Public
- Electric: Other
Property and Assessments
- Home Warranty: No
- Property Condition: Resale
Green Features
- Green Energy Efficient: None
- Green Energy Generation: None
Lot Information
- Above Grade Finished Area: 2567
- Common Walls: No Common Walls
- Lot Features: Back Yard, Front Yard, Landscaped, Private, Sloped, Other
- Waterfront Footage: None
Rental
Rent Information
- Land Lease: No
- Occupant Types: Owner
Public Records for 1825 Crescent Ridge
Tax Record
- 2024$5,293.00 ($441.08 / month)
Home Facts
- Beds4
- Baths2
- Total Finished SqFt2,567 SqFt
- Above Grade Finished2,567 SqFt
- StoriesTwo
- Lot Size0.5200 Acres
- StyleSingle Family Residence
- Year Built1988
- APN198 121
- CountyForsyth - GA
- Fireplaces1




