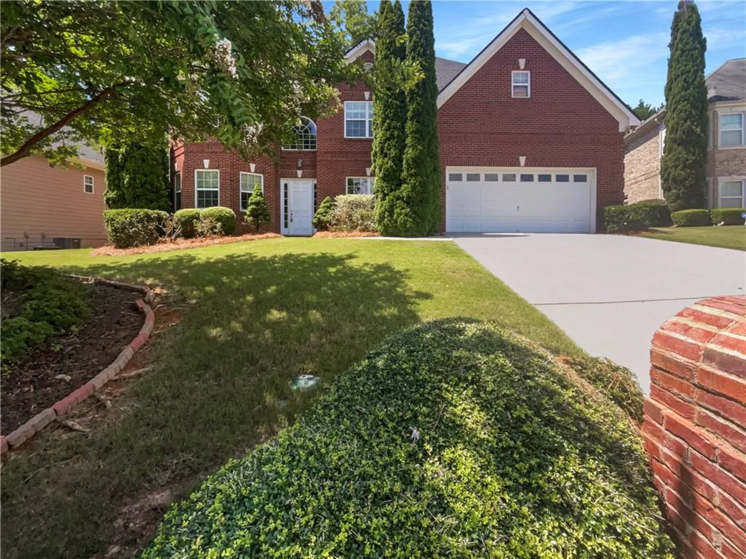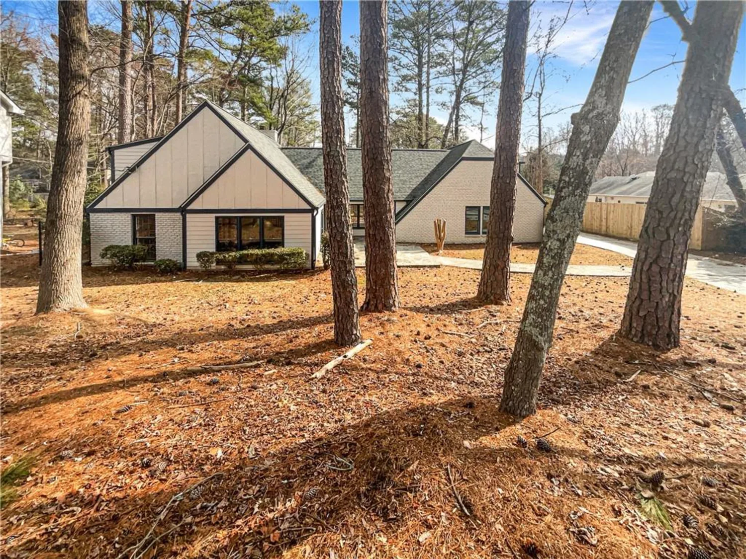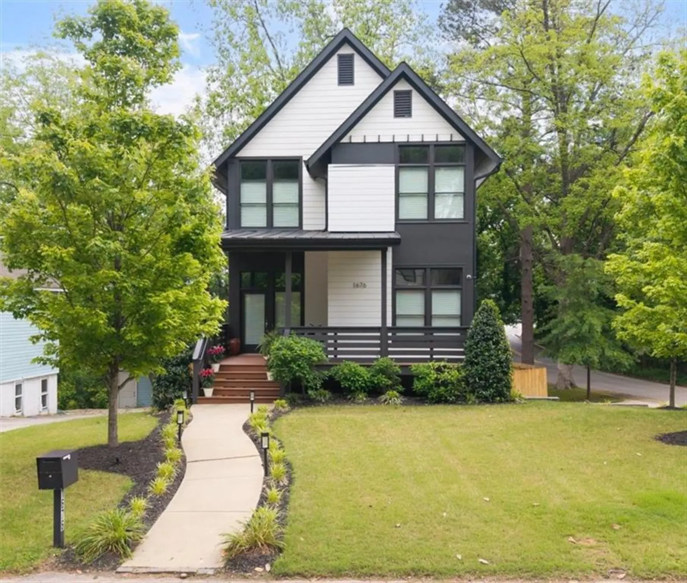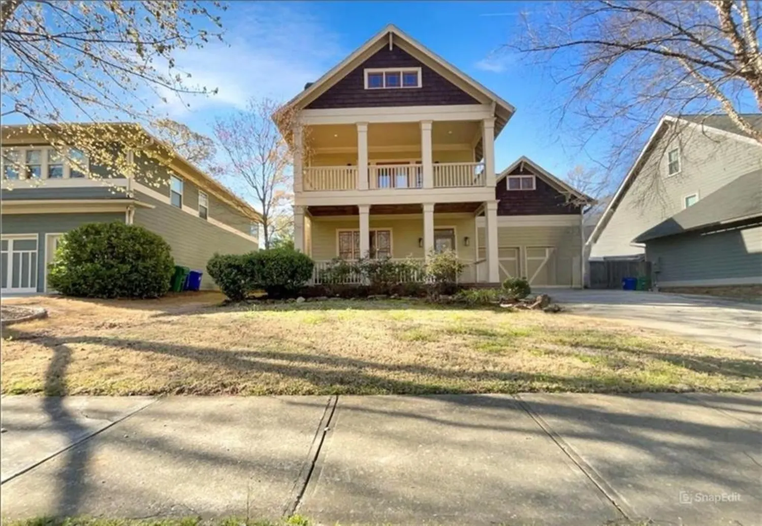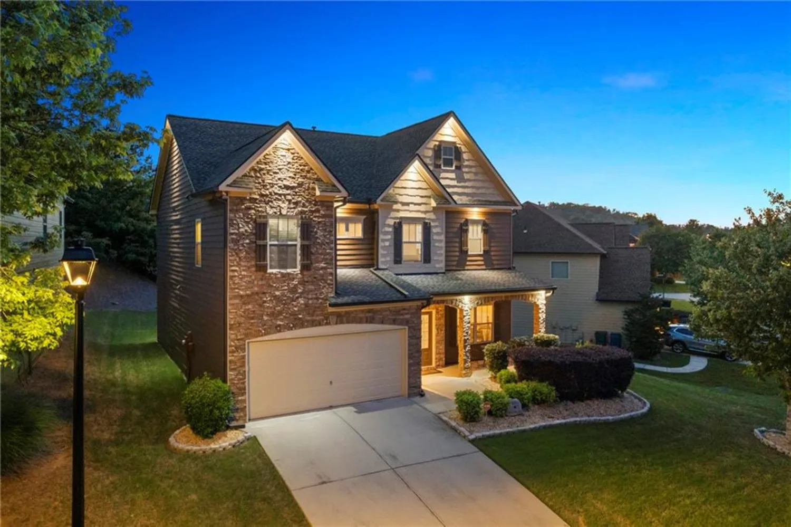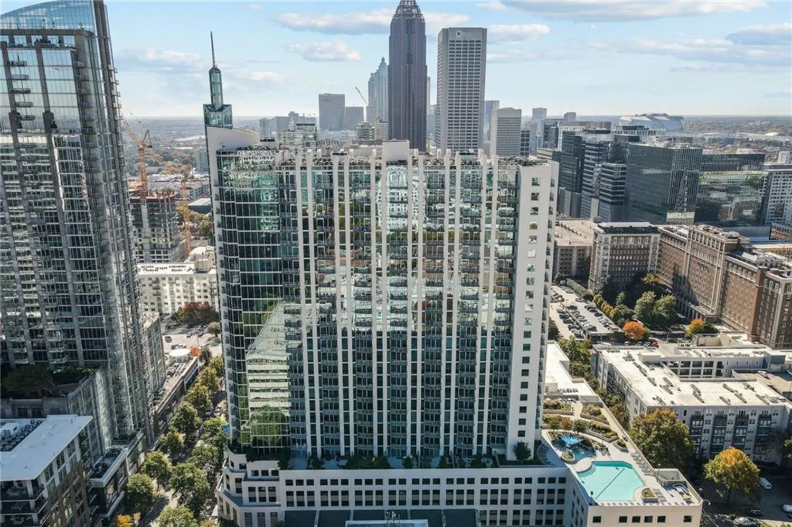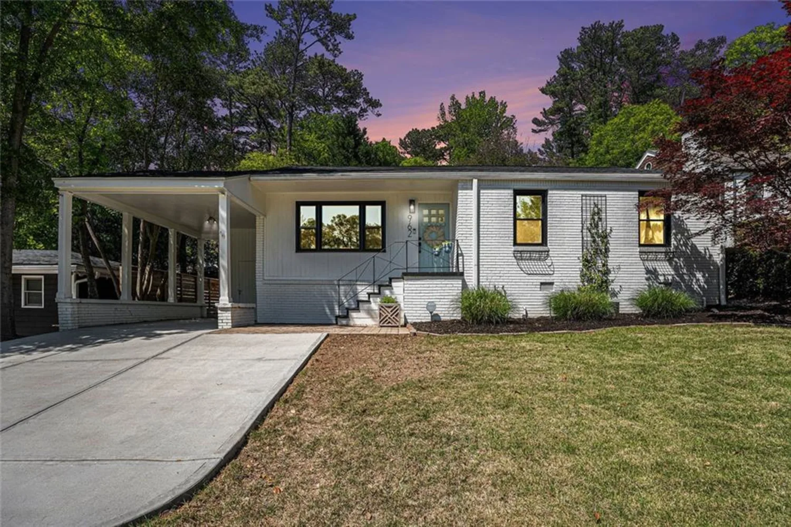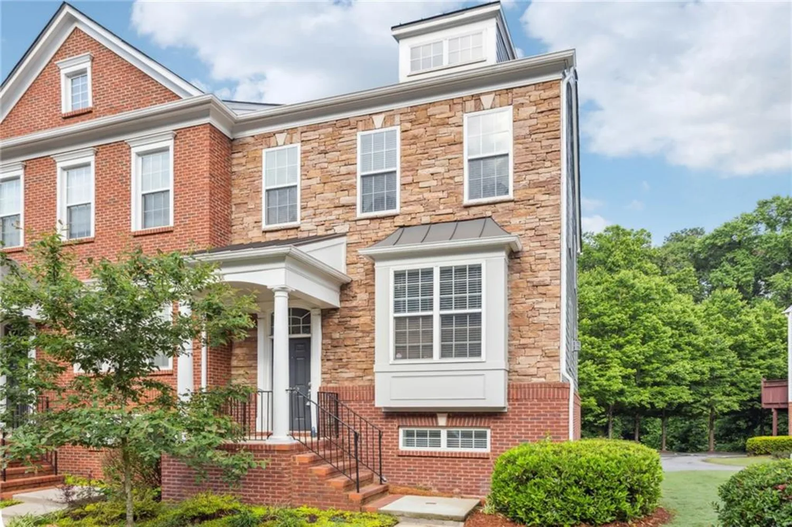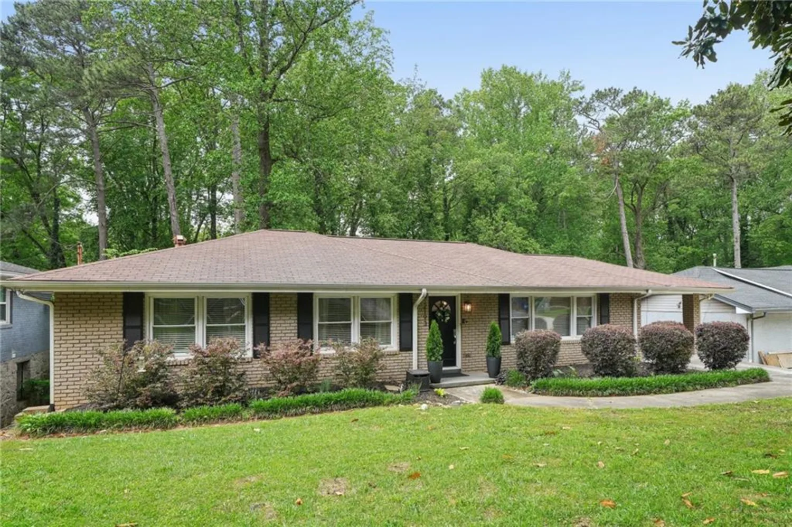437 e ontario avenue swAtlanta, GA 30310
437 e ontario avenue swAtlanta, GA 30310
Description
A beautifully designed modern farmhouse offering 4 bedrooms, 3 baths, and an airy, open-concept layout in one of Atlanta’s most vibrant intown neighborhoods. Soaring ceilings, hardwood floors, and abundant natural light create a warm, elevated feel throughout. One of the first things you'll notice is the oversized front porch, perfect for unwinding with coffee or cocktails. Out back, the massive fenced yard offers rare in-town green space—ideal for pets, play, or future expansion. Set on a wide, sidewalk-lined street, this home is perfectly positioned just steps from the BeltLine, Restaurants, grocery stores, Enota Park (coming soon!), and Lee + White Food Hall. With quick access to I-20, downtown is minutes away, yet the home still feels rooted in a true neighborhood setting. This house blends the charm of farmhouse design with the convenience of urban living—ideal for anyone craving space, style, and community all in one.
Property Details for 437 E Ontario Avenue SW
- Subdivision ComplexWestview
- Architectural StyleFarmhouse, Modern
- ExteriorPrivate Yard, Rain Gutters
- Num Of Parking Spaces4
- Parking FeaturesDriveway
- Property AttachedNo
- Waterfront FeaturesNone
LISTING UPDATED:
- StatusActive
- MLS #7576095
- Days on Site0
- Taxes$7,629 / year
- MLS TypeResidential
- Year Built2020
- Lot Size0.24 Acres
- CountryFulton - GA
LISTING UPDATED:
- StatusActive
- MLS #7576095
- Days on Site0
- Taxes$7,629 / year
- MLS TypeResidential
- Year Built2020
- Lot Size0.24 Acres
- CountryFulton - GA
Building Information for 437 E Ontario Avenue SW
- StoriesTwo
- Year Built2020
- Lot Size0.2399 Acres
Payment Calculator
Term
Interest
Home Price
Down Payment
The Payment Calculator is for illustrative purposes only. Read More
Property Information for 437 E Ontario Avenue SW
Summary
Location and General Information
- Community Features: Near Beltline, Near Public Transport, Near Schools, Near Shopping, Near Trails/Greenway, Park, Pickleball, Playground, Restaurant, Sidewalks, Street Lights
- Directions: 20 E to Langhorn Exit. Left off the exit. Right onto Lucile. Left onto Ralph David Abernathy. Right on Stokes Ave. Right on E Ontario Ave. House will be on the left.
- View: Neighborhood
- Coordinates: 33.743318,-84.438564
School Information
- Elementary School: M. A. Jones
- Middle School: Herman J. Russell West End Academy
- High School: Booker T. Washington
Taxes and HOA Information
- Parcel Number: 14 014900080062
- Tax Year: 2024
- Tax Legal Description: Deed Book & Page - 63472-689
Virtual Tour
- Virtual Tour Link PP: https://www.propertypanorama.com/437-E-Ontario-Avenue-SW-Atlanta-GA-30310/unbranded
Parking
- Open Parking: Yes
Interior and Exterior Features
Interior Features
- Cooling: Ceiling Fan(s), Central Air
- Heating: Central
- Appliances: Dishwasher, Disposal, Gas Range, Gas Water Heater, Microwave, Refrigerator
- Basement: None
- Fireplace Features: None
- Flooring: Hardwood
- Interior Features: Crown Molding, Entrance Foyer, High Ceilings 10 ft Main
- Levels/Stories: Two
- Other Equipment: None
- Window Features: None
- Kitchen Features: Cabinets White, Kitchen Island, Pantry, Stone Counters, View to Family Room
- Master Bathroom Features: Double Vanity, Shower Only
- Foundation: Slab
- Main Bedrooms: 1
- Bathrooms Total Integer: 3
- Main Full Baths: 1
- Bathrooms Total Decimal: 3
Exterior Features
- Accessibility Features: None
- Construction Materials: HardiPlank Type
- Fencing: Back Yard, Fenced, Wood
- Horse Amenities: None
- Patio And Porch Features: Covered, Deck, Front Porch, Wrap Around
- Pool Features: None
- Road Surface Type: Asphalt, Paved
- Roof Type: Shingle
- Security Features: Smoke Detector(s)
- Spa Features: None
- Laundry Features: In Hall, Upper Level
- Pool Private: No
- Road Frontage Type: City Street
- Other Structures: None
Property
Utilities
- Sewer: Public Sewer
- Utilities: Cable Available, Electricity Available, Natural Gas Available, Phone Available, Sewer Available, Water Available
- Water Source: Public
- Electric: Other
Property and Assessments
- Home Warranty: No
- Property Condition: Resale
Green Features
- Green Energy Efficient: Thermostat
- Green Energy Generation: None
Lot Information
- Common Walls: No Common Walls
- Lot Features: Back Yard, Level
- Waterfront Footage: None
Rental
Rent Information
- Land Lease: No
- Occupant Types: Owner
Public Records for 437 E Ontario Avenue SW
Tax Record
- 2024$7,629.00 ($635.75 / month)
Home Facts
- Beds4
- Baths3
- Total Finished SqFt2,560 SqFt
- StoriesTwo
- Lot Size0.2399 Acres
- StyleSingle Family Residence
- Year Built2020
- APN14 014900080062
- CountyFulton - GA




