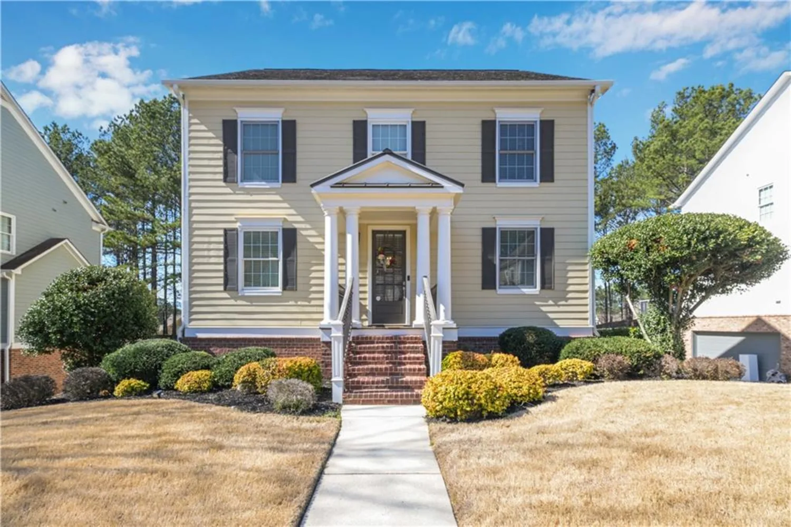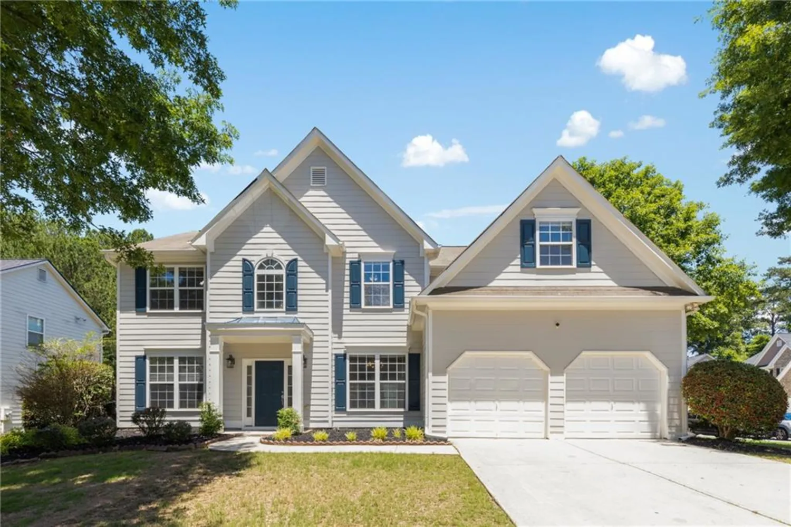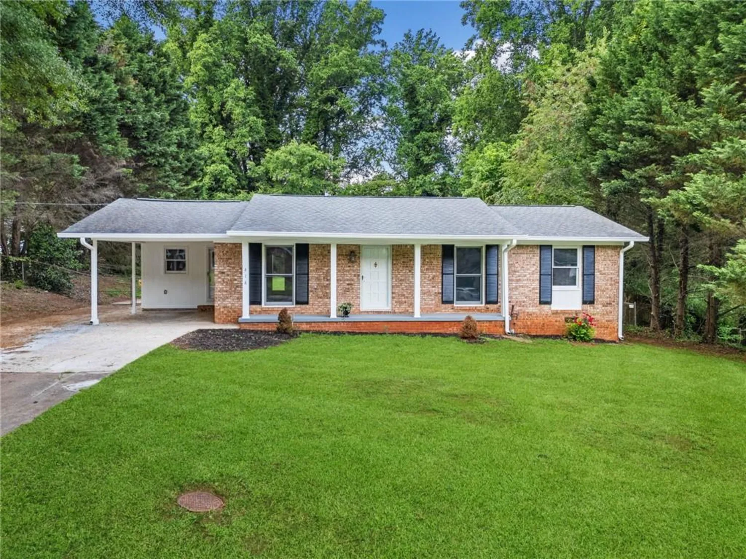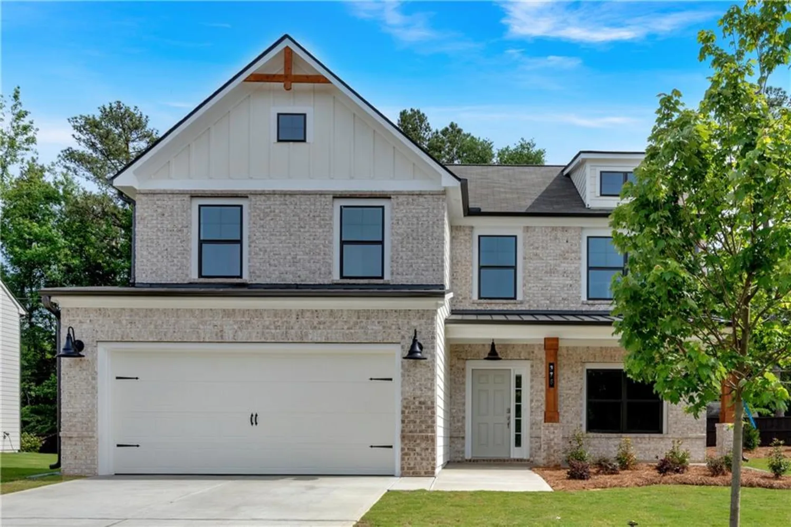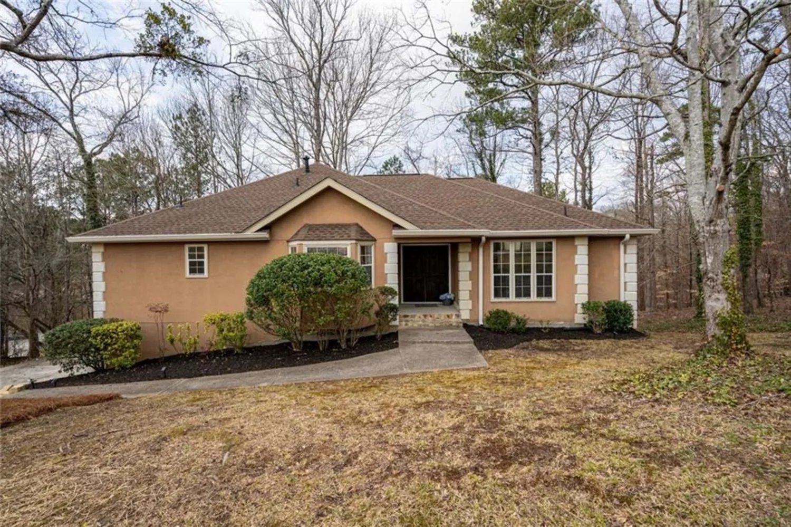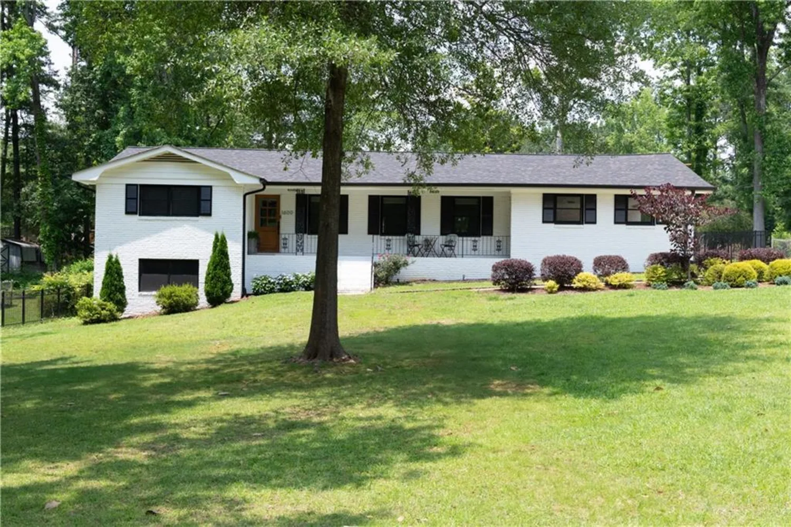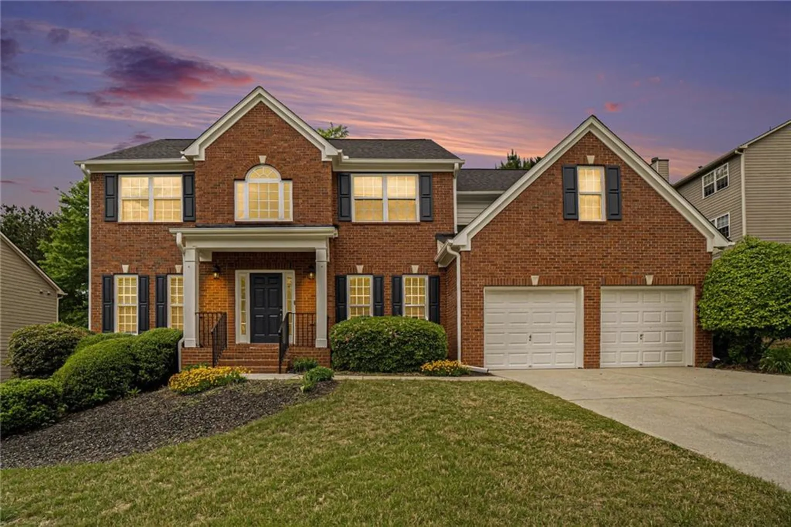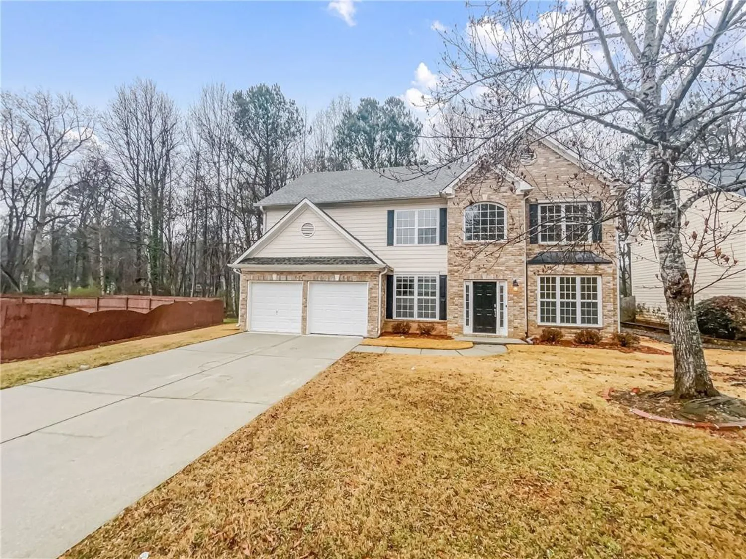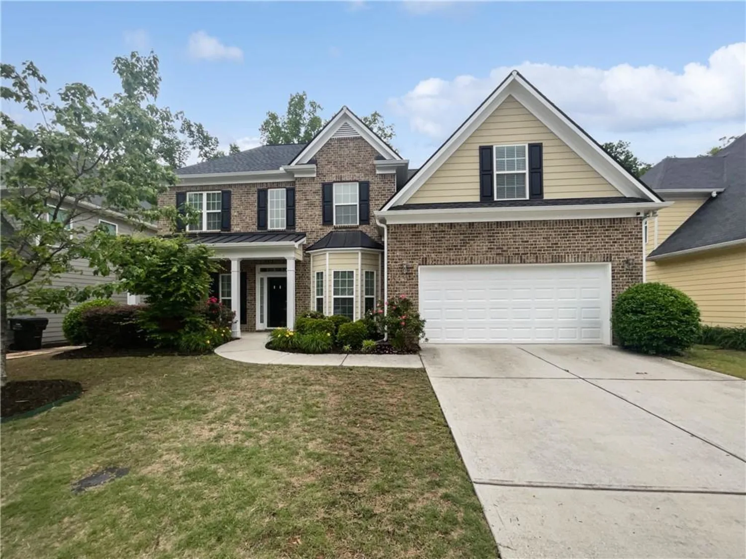5888 cobblestone creek circleMableton, GA 30126
5888 cobblestone creek circleMableton, GA 30126
Description
Nestled in Mableton’s sought-after Cobblestone Creek gated community, this beautiful home offers the perfect blend of comfort, space, and convenience! Enjoy gorgeous views of the city and downtown Atlanta from your own porch, just a short drive from the vibrant city life. Come home to your own private spa and sauna — a true oasis of relaxation in the stunning finished basement with a home gym. Decompress at the end of a busy day in the outdoor hot tub, all within the privacy of your own backyard. As you enter, you’ll be greeted by a welcoming front porch and step into a beautiful, airy, and inviting foyer that leads to the formal dining room with elegant tray ceilings and an open family room — perfect for entertaining and relaxing! The main level features gorgeous hardwood floors and a spacious bedroom with its own updated full bathroom. Flowing seamlessly from the family room, the corner kitchen is complete with stainless steel appliances and plenty of cabinets, connecting effortlessly to the eat-in kitchen/breakfast area — an ideal space for everyday living or entertaining guests. Upstairs, you’ll find four bedrooms, including the spacious owner’s suite and three generously sized secondary bedrooms — perfect for a growing family or hosting overnight guests. The beautiful back porch offers the perfect space for outdoor entertaining and grilling while watching your dogs and/or kids play safely in the fully fenced backyard. This is truly a space that invites outdoor enthusiasts! Ideally located about 15 minutes from downtown Atlanta, with easy highway access and a short commute to the airport, this home is near Publix, grocery stores, Orangetheory Fitness, a variety of shopping and dining options, local public schools, excellent private schools, daycare centers, and everything you need for day-to-day comfort. Cobblestone Creek is the place to be, featuring a wonderful clubhouse, community pool, and fantastic neighbors! Schedule your tour today and start living the life you’ve been dreaming of!
Property Details for 5888 Cobblestone Creek Circle
- Subdivision ComplexCobblestone Creek
- Architectural StyleTraditional
- ExteriorNone
- Num Of Garage Spaces2
- Parking FeaturesAttached, Garage, Garage Faces Front, Level Driveway
- Property AttachedNo
- Waterfront FeaturesNone
LISTING UPDATED:
- StatusActive
- MLS #7575944
- Days on Site28
- Taxes$5,758 / year
- HOA Fees$1,503 / year
- MLS TypeResidential
- Year Built2008
- Lot Size0.16 Acres
- CountryCobb - GA
LISTING UPDATED:
- StatusActive
- MLS #7575944
- Days on Site28
- Taxes$5,758 / year
- HOA Fees$1,503 / year
- MLS TypeResidential
- Year Built2008
- Lot Size0.16 Acres
- CountryCobb - GA
Building Information for 5888 Cobblestone Creek Circle
- StoriesThree Or More
- Year Built2008
- Lot Size0.1600 Acres
Payment Calculator
Term
Interest
Home Price
Down Payment
The Payment Calculator is for illustrative purposes only. Read More
Property Information for 5888 Cobblestone Creek Circle
Summary
Location and General Information
- Community Features: Pool
- Directions: Address is GPS Friendly
- View: City
- Coordinates: 33.81002,-84.537255
School Information
- Elementary School: Clay-Harmony Leland
- Middle School: Lindley
- High School: Pebblebrook
Taxes and HOA Information
- Parcel Number: 18007000720
- Tax Year: 2024
- Association Fee Includes: Swim
- Tax Legal Description: xxxx
Virtual Tour
Parking
- Open Parking: Yes
Interior and Exterior Features
Interior Features
- Cooling: Central Air
- Heating: Central
- Appliances: Dishwasher, Disposal, Dryer, Gas Range, Microwave, Refrigerator, Washer
- Basement: Daylight, Exterior Entry, Finished, Finished Bath, Interior Entry, Walk-Out Access
- Fireplace Features: None
- Flooring: Carpet, Ceramic Tile, Hardwood
- Interior Features: Disappearing Attic Stairs, Double Vanity, Entrance Foyer, Sauna, Smart Home, Vaulted Ceiling(s), Walk-In Closet(s)
- Levels/Stories: Three Or More
- Other Equipment: None
- Window Features: None
- Kitchen Features: Breakfast Bar, Cabinets Stain, Eat-in Kitchen, Pantry, Stone Counters, View to Family Room
- Master Bathroom Features: Double Vanity, Separate His/Hers, Separate Tub/Shower
- Foundation: Concrete Perimeter
- Main Bedrooms: 1
- Bathrooms Total Integer: 4
- Main Full Baths: 1
- Bathrooms Total Decimal: 4
Exterior Features
- Accessibility Features: None
- Construction Materials: Brick, HardiPlank Type, Stone
- Fencing: Back Yard, Fenced, Wood
- Horse Amenities: None
- Patio And Porch Features: Covered, Deck, Front Porch, Patio, Screened
- Pool Features: None
- Road Surface Type: Asphalt
- Roof Type: Composition
- Security Features: Smoke Detector(s)
- Spa Features: Private
- Laundry Features: Laundry Room
- Pool Private: No
- Road Frontage Type: City Street
- Other Structures: None
Property
Utilities
- Sewer: Public Sewer
- Utilities: Cable Available, Electricity Available, Natural Gas Available, Phone Available, Sewer Available, Water Available
- Water Source: Public
- Electric: 110 Volts
Property and Assessments
- Home Warranty: No
- Property Condition: Resale
Green Features
- Green Energy Efficient: None
- Green Energy Generation: None
Lot Information
- Above Grade Finished Area: 2506
- Common Walls: No Common Walls
- Lot Features: Back Yard, Cleared, Landscaped, Level
- Waterfront Footage: None
Rental
Rent Information
- Land Lease: No
- Occupant Types: Owner
Public Records for 5888 Cobblestone Creek Circle
Tax Record
- 2024$5,758.00 ($479.83 / month)
Home Facts
- Beds6
- Baths4
- Total Finished SqFt3,406 SqFt
- Above Grade Finished2,506 SqFt
- Below Grade Finished900 SqFt
- StoriesThree Or More
- Lot Size0.1600 Acres
- StyleSingle Family Residence
- Year Built2008
- APN18007000720
- CountyCobb - GA




