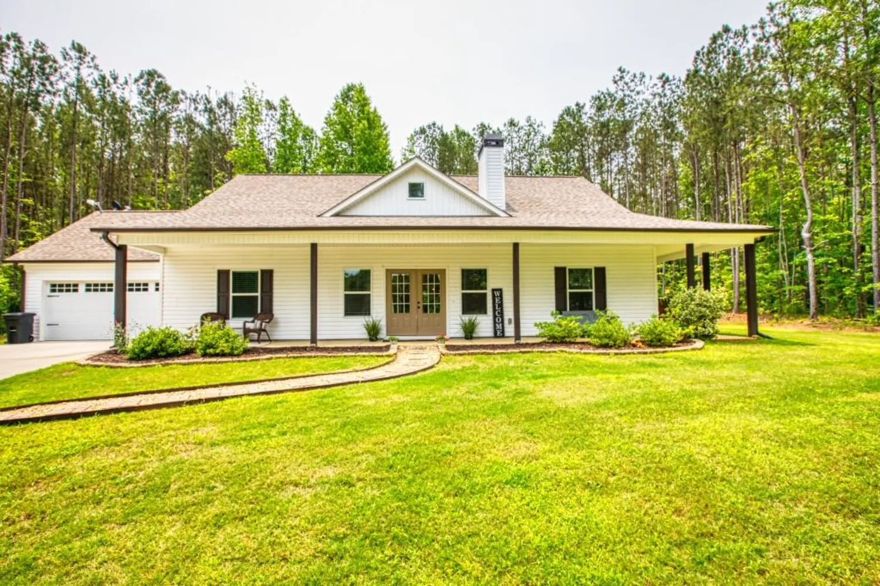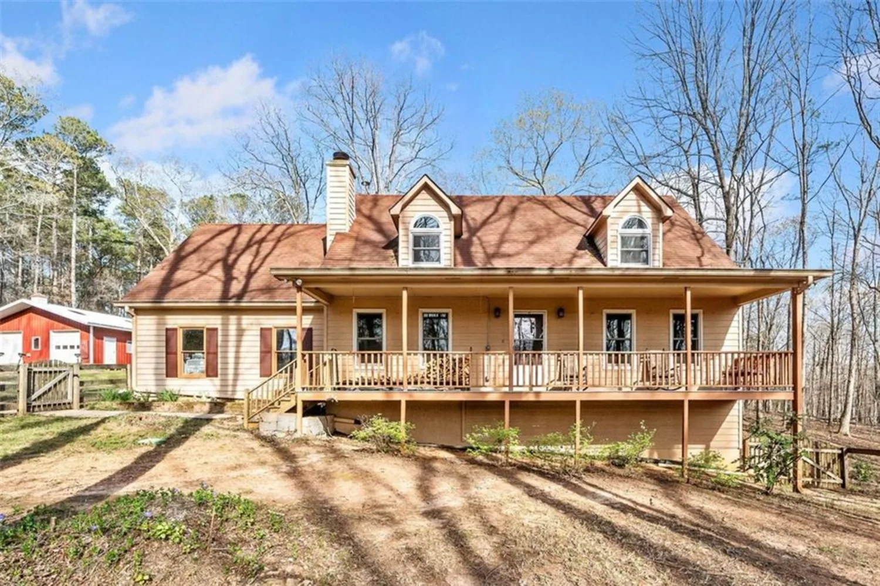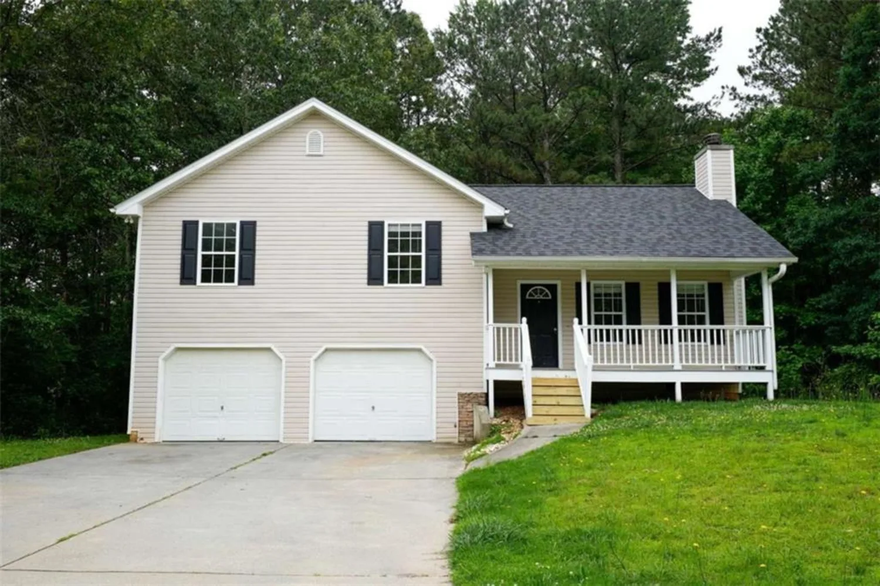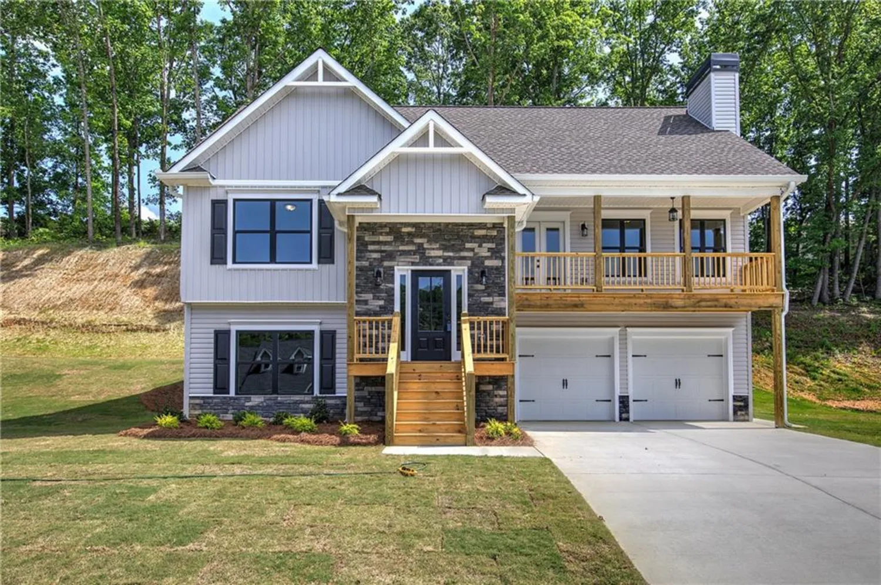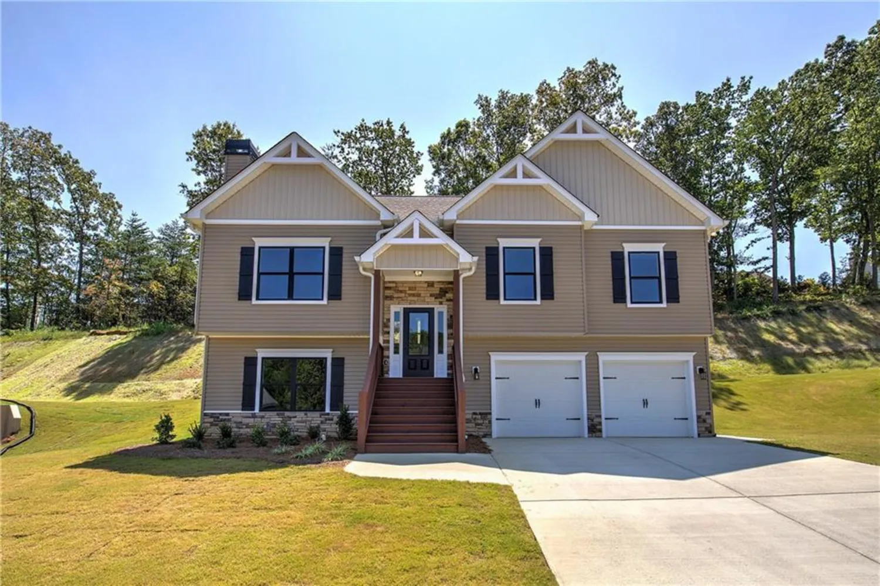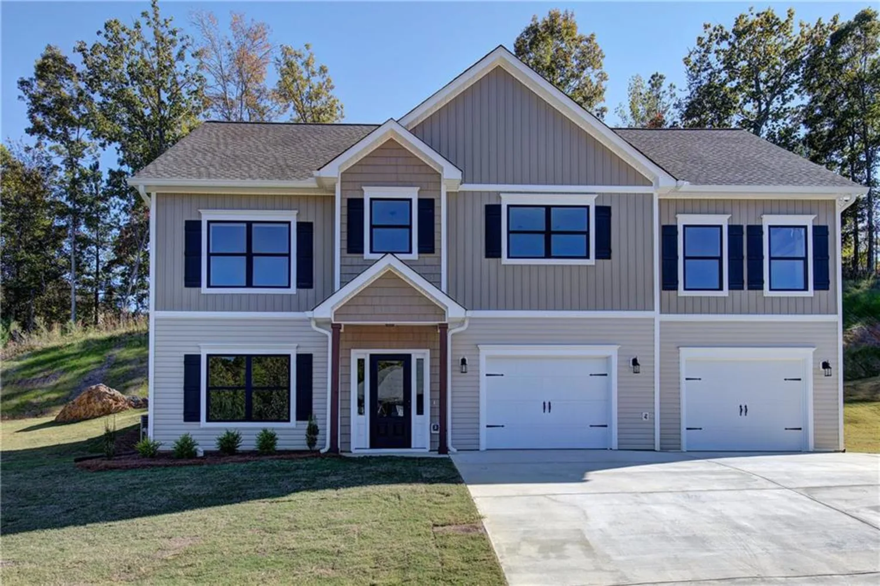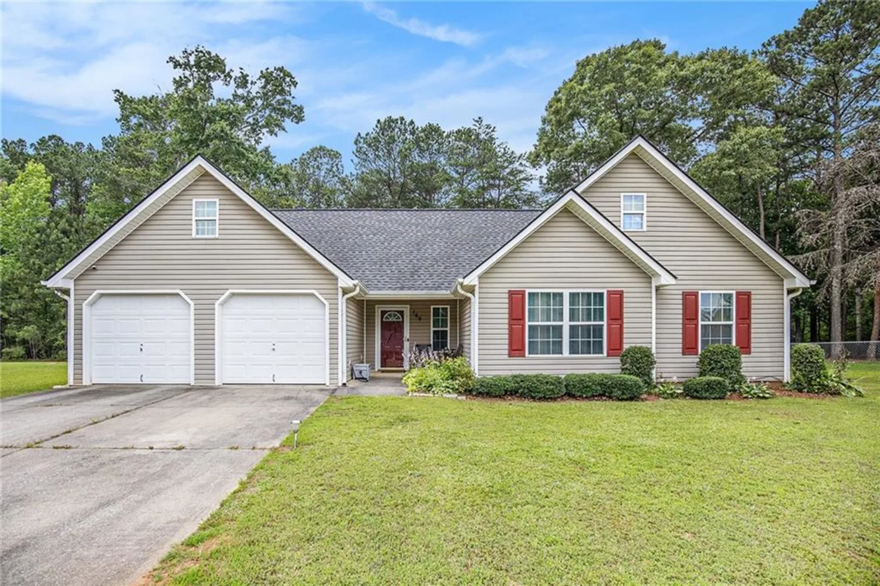116 valley edge driveRockmart, GA 30153
116 valley edge driveRockmart, GA 30153
Description
Welcome home to this stunning ranch-style retreat nestled on a serene cul-de-sac lot in a peaceful neighborhood. Sitting on over 1.3 acres, this home offers the perfect blend of privacy, comfort, and modern upgrades with an open floor plan. Step inside to find fresh paint throughout, brand-new appliances, and a new roof with a transferable warranty—ensuring peace of mind for years to come. The main level boasts a spacious, inviting layout, while the finished basement adds incredible versatility, featuring a bedroom and full bathroom—perfect for guests, in-laws, or a private retreat. Love outdoor living? Relax on your rocking chair front porch or unwind on the screened-in back deck, where you can enjoy the serene surroundings year-round. Need extra storage or workspace? This home includes a HUGE garage with ample storage for all your needs. Don’t miss your chance to own this move-in-ready gem in a highly sought-after location! Schedule your private tour today!
Property Details for 116 Valley Edge Drive
- Subdivision ComplexVALLEY EDGE
- Architectural StyleTraditional
- ExteriorPrivate Yard, Rear Stairs
- Num Of Garage Spaces2
- Parking FeaturesAttached, Drive Under Main Level, Garage, Garage Faces Side
- Property AttachedNo
- Waterfront FeaturesNone
LISTING UPDATED:
- StatusActive
- MLS #7575938
- Days on Site93
- Taxes$2,509 / year
- HOA Fees$200 / year
- MLS TypeResidential
- Year Built2004
- Lot Size1.33 Acres
- CountryPolk - GA
LISTING UPDATED:
- StatusActive
- MLS #7575938
- Days on Site93
- Taxes$2,509 / year
- HOA Fees$200 / year
- MLS TypeResidential
- Year Built2004
- Lot Size1.33 Acres
- CountryPolk - GA
Building Information for 116 Valley Edge Drive
- StoriesOne and One Half
- Year Built2004
- Lot Size1.3300 Acres
Payment Calculator
Term
Interest
Home Price
Down Payment
The Payment Calculator is for illustrative purposes only. Read More
Property Information for 116 Valley Edge Drive
Summary
Location and General Information
- Community Features: Homeowners Assoc, Street Lights
- Directions: Head east on Goodyear Ave toward N Piedmont Ave Continue on N Piedmont Ave. Take US-278 W to Church St (2.3 mi) Continue on Church St to Rockmart (0.3 mi) Follow Morgan Valley Rd to Valley Edge Dr 3 min (2.3 mi) Turn right onto Valley Edge Dr. Home is in Cul-De-Sac.
- View: Neighborhood, Trees/Woods, Other
- Coordinates: 33.990513,-85.091331
School Information
- Elementary School: Eastside - Polk
- Middle School: Rockmart
- High School: Rockmart
Taxes and HOA Information
- Parcel Number: 049 231
- Tax Year: 2024
- Tax Legal Description: LT 40 VALLEY EDGE S/D PH IV
Virtual Tour
- Virtual Tour Link PP: https://www.propertypanorama.com/116-Valley-Edge-Drive-Rockmart-GA-30153/unbranded
Parking
- Open Parking: No
Interior and Exterior Features
Interior Features
- Cooling: Central Air, Zoned
- Heating: Central, Zoned
- Appliances: Dishwasher, Electric Range, Microwave, Self Cleaning Oven
- Basement: Finished, Finished Bath, Walk-Out Access
- Fireplace Features: Gas Starter
- Flooring: Ceramic Tile, Laminate, Luxury Vinyl
- Interior Features: Disappearing Attic Stairs, Double Vanity, High Ceilings 9 ft Main, His and Hers Closets, Vaulted Ceiling(s), Walk-In Closet(s)
- Levels/Stories: One and One Half
- Other Equipment: None
- Window Features: Insulated Windows
- Kitchen Features: Breakfast Room, Cabinets White, Eat-in Kitchen, Other Surface Counters, Pantry, View to Family Room
- Master Bathroom Features: Double Vanity, Separate Tub/Shower, Soaking Tub
- Foundation: Block, Brick/Mortar
- Main Bedrooms: 3
- Bathrooms Total Integer: 3
- Main Full Baths: 2
- Bathrooms Total Decimal: 3
Exterior Features
- Accessibility Features: None
- Construction Materials: Brick Front, Vinyl Siding, Other
- Fencing: Back Yard, Fenced
- Horse Amenities: None
- Patio And Porch Features: Covered, Deck, Front Porch, Screened
- Pool Features: None
- Road Surface Type: Concrete
- Roof Type: Composition
- Security Features: Closed Circuit Camera(s), Smoke Detector(s)
- Spa Features: None
- Laundry Features: In Hall, Main Level
- Pool Private: No
- Road Frontage Type: County Road
- Other Structures: None
Property
Utilities
- Sewer: Septic Tank
- Utilities: Cable Available, Electricity Available, Natural Gas Available, Phone Available, Underground Utilities, Water Available
- Water Source: Public
- Electric: 110 Volts, 220 Volts
Property and Assessments
- Home Warranty: No
- Property Condition: Resale
Green Features
- Green Energy Efficient: None
- Green Energy Generation: None
Lot Information
- Common Walls: No Common Walls
- Lot Features: Back Yard, Cul-De-Sac, Front Yard, Private, Wooded
- Waterfront Footage: None
Rental
Rent Information
- Land Lease: No
- Occupant Types: Vacant
Public Records for 116 Valley Edge Drive
Tax Record
- 2024$2,509.00 ($209.08 / month)
Home Facts
- Beds4
- Baths3
- Total Finished SqFt3,094 SqFt
- StoriesOne and One Half
- Lot Size1.3300 Acres
- StyleSingle Family Residence
- Year Built2004
- APN049 231
- CountyPolk - GA
- Fireplaces1




