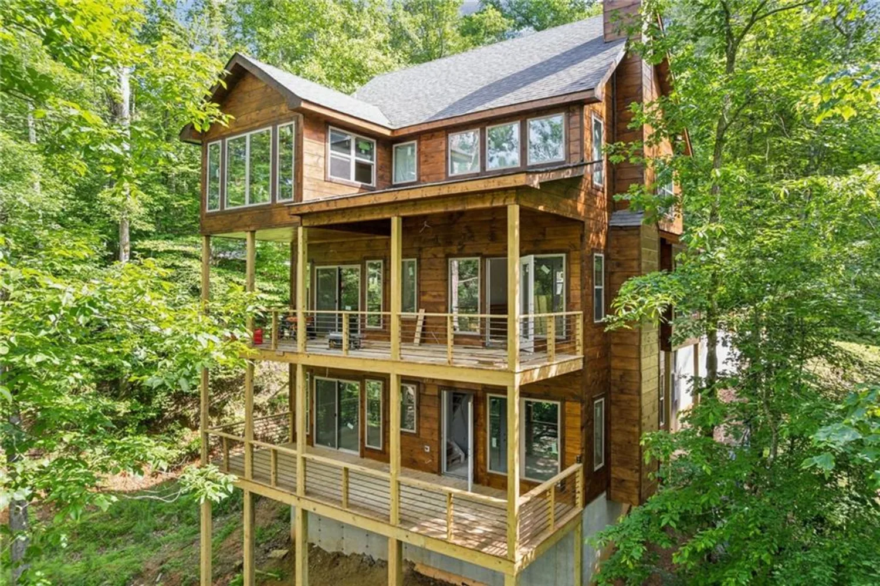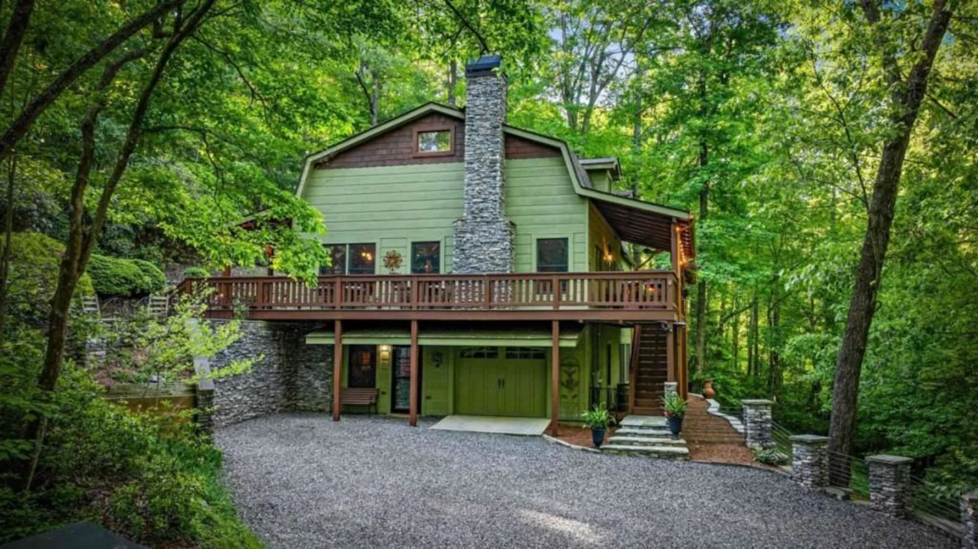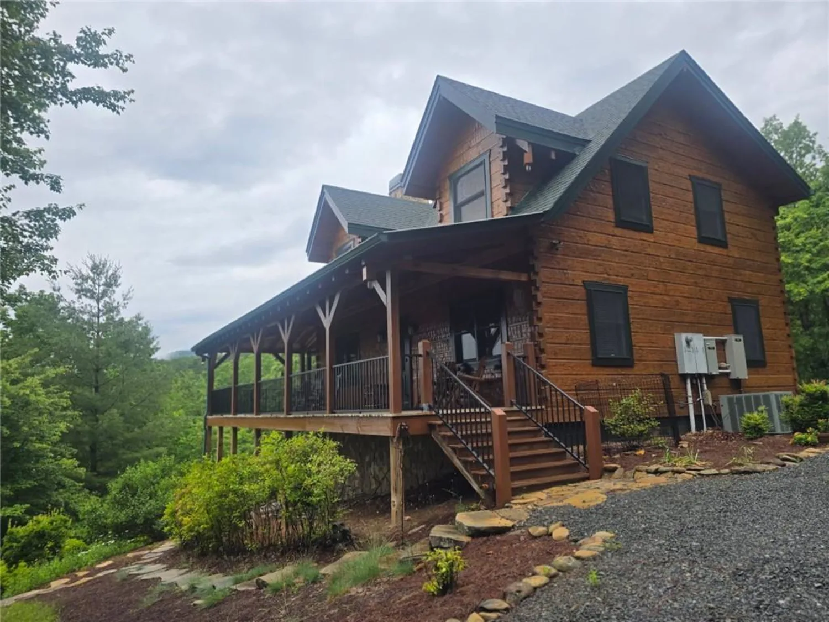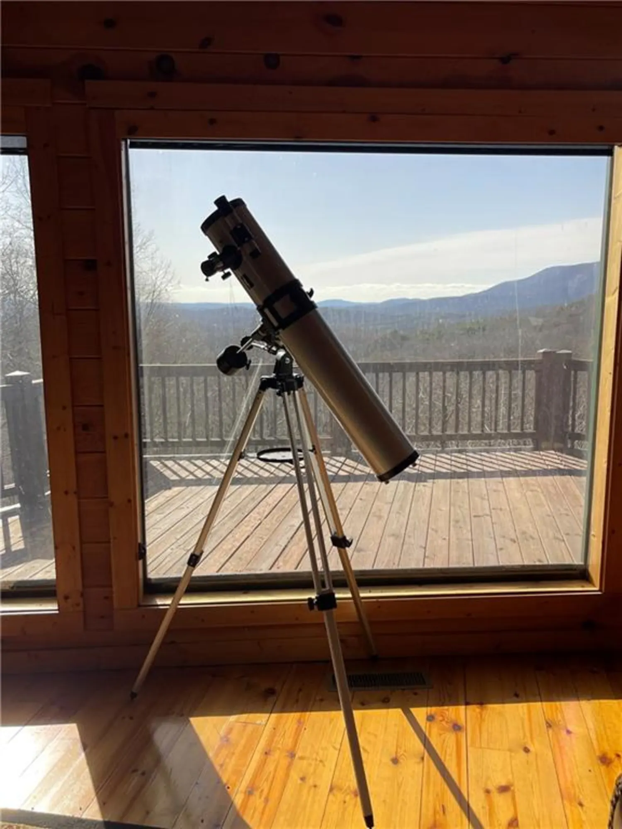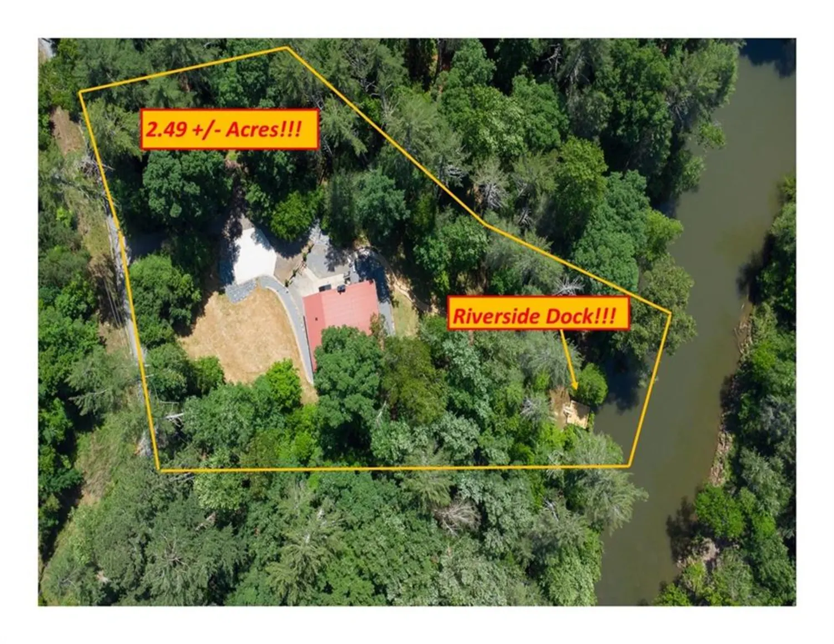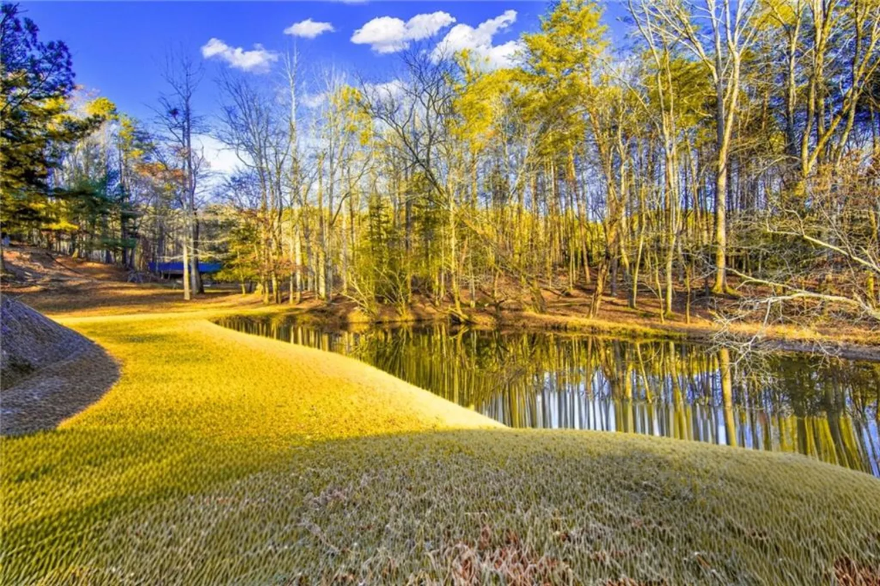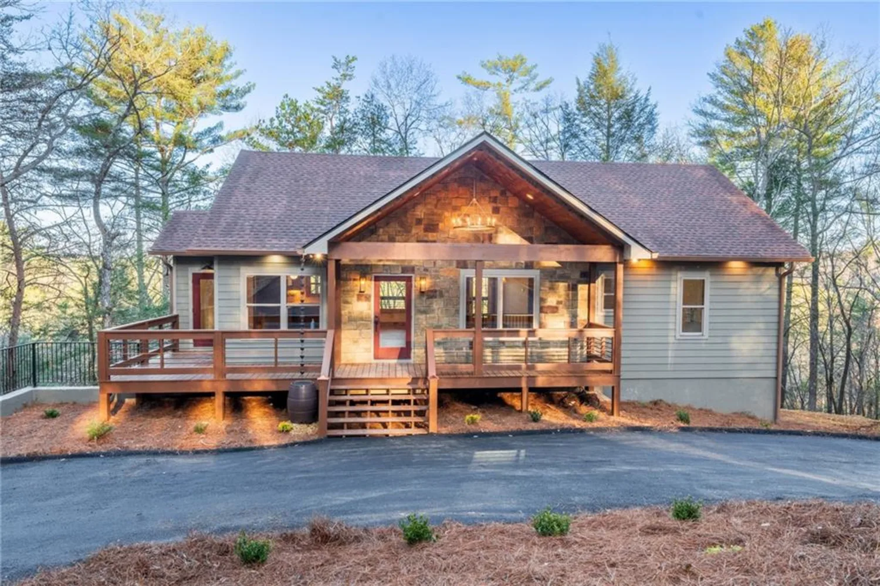411 gunite circleEllijay, GA 30540
411 gunite circleEllijay, GA 30540
Description
Escape to this professionally updated, fully furnished, riverfront cabin on 2.34 acres (two lots), and/or use it as a short-term rental (excellent rental history!) Located in Coosawattee River Resort, Ellijay's gated community with unmatched amenities including exclusive fishing spots, canoeing, walking trails, a pool, a gym and more! This home's open-concept features a mix of rustic wood and sheetrock for a light and bright feel, and is anchored by the great room's stunning floor-to-ceiling stone fireplace. The spacious, fully-equipped kitchen has granite countertops and new stainless steel appliances. **The primary bedroom suite is on the main floor along with a convenient half-bath for guests.** The second floor has two additional bedrooms, a full bathroom and a loft with a bed. The full basement has been recently finished with a large game room, media room, kitchenette and bathroom. Outside, sit under the large covered porches and breathe in the fresh mountain air, soak in the newer hot tub overlooking the waterfront, or hang out year-round at the BBQ fire pit. The property is made up of two lots. This cabin is currently part of a successful rental program with a proven history. Don't miss your chance to own this incredible riverfront retreat! ---
Property Details for 411 Gunite Circle
- Subdivision ComplexCoosawattee
- Architectural StyleCabin, Cape Cod
- ExteriorNone
- Parking FeaturesDriveway
- Property AttachedNo
- Waterfront FeaturesCreek, River Front, Stream
LISTING UPDATED:
- StatusActive
- MLS #7575936
- Days on Site25
- Taxes$3,687 / year
- HOA Fees$1,450 / year
- MLS TypeResidential
- Year Built2007
- Lot Size2.34 Acres
- CountryGilmer - GA
LISTING UPDATED:
- StatusActive
- MLS #7575936
- Days on Site25
- Taxes$3,687 / year
- HOA Fees$1,450 / year
- MLS TypeResidential
- Year Built2007
- Lot Size2.34 Acres
- CountryGilmer - GA
Building Information for 411 Gunite Circle
- StoriesOne and One Half
- Year Built2007
- Lot Size2.3400 Acres
Payment Calculator
Term
Interest
Home Price
Down Payment
The Payment Calculator is for illustrative purposes only. Read More
Property Information for 411 Gunite Circle
Summary
Location and General Information
- Community Features: Clubhouse, Gated, Homeowners Assoc, Near Shopping, Near Trails/Greenway, Swim Team, Tennis Court(s)
- Directions: From downtown Ellijay, go south on S. Main for 2 miles to right on Legion Road. Take Legion Rd entrance. Follow Newport Drive for 2 miles, turn left Ogden Drive, Right Morley Drive, Left Gunite House on the Left.
- View: Creek/Stream, River
- Coordinates: 34.673387,-84.530376
School Information
- Elementary School: Gilmer - Other
- Middle School: Gilmer - Other
- High School: Gilmer - Other
Taxes and HOA Information
- Parcel Number: 3052AQ 046
- Tax Year: 2024
- Association Fee Includes: Security, Swim, Tennis
- Tax Legal Description: LT 2858R EAGLE MTN PH 91 includes addtional lot
Virtual Tour
- Virtual Tour Link PP: https://www.propertypanorama.com/411-Gunite-Circle-Ellijay-GA-30540--7575936/unbranded
Parking
- Open Parking: Yes
Interior and Exterior Features
Interior Features
- Cooling: Ceiling Fan(s), Central Air, Electric
- Heating: Central, Forced Air
- Appliances: Dishwasher, Dryer, Electric Oven, Electric Range, Electric Water Heater
- Basement: Daylight, Finished, Finished Bath, Full
- Fireplace Features: Family Room, Fire Pit
- Flooring: Carpet
- Interior Features: Cathedral Ceiling(s), Double Vanity, Entrance Foyer 2 Story, High Ceilings 9 ft Lower, Walk-In Closet(s)
- Levels/Stories: One and One Half
- Other Equipment: None
- Window Features: Double Pane Windows, Window Treatments
- Kitchen Features: Breakfast Room, Cabinets Other, Eat-in Kitchen, Pantry Walk-In, Solid Surface Counters
- Master Bathroom Features: Double Vanity, Soaking Tub, Vaulted Ceiling(s)
- Foundation: Concrete Perimeter
- Main Bedrooms: 1
- Total Half Baths: 1
- Bathrooms Total Integer: 4
- Main Full Baths: 1
- Bathrooms Total Decimal: 3
Exterior Features
- Accessibility Features: None
- Construction Materials: Cedar, Wood Siding
- Fencing: None
- Horse Amenities: None
- Patio And Porch Features: Deck, Patio
- Pool Features: None
- Road Surface Type: Asphalt, Gravel
- Roof Type: Composition
- Security Features: Carbon Monoxide Detector(s), Smoke Detector(s)
- Spa Features: None
- Laundry Features: In Kitchen
- Pool Private: No
- Road Frontage Type: Private Road
- Other Structures: None
Property
Utilities
- Sewer: Septic Tank
- Utilities: Cable Available, Electricity Available, Underground Utilities, Water Available
- Water Source: Public
- Electric: 110 Volts, 220 Volts
Property and Assessments
- Home Warranty: No
- Property Condition: Resale
Green Features
- Green Energy Efficient: Appliances, Doors, HVAC
- Green Energy Generation: None
Lot Information
- Above Grade Finished Area: 2036
- Common Walls: No Common Walls
- Lot Features: Creek On Lot, Mountain Frontage, Sloped, Stream or River On Lot
- Waterfront Footage: Creek, River Front, Stream
Rental
Rent Information
- Land Lease: No
- Occupant Types: Tenant
Public Records for 411 Gunite Circle
Tax Record
- 2024$3,687.00 ($307.25 / month)
Home Facts
- Beds3
- Baths3
- Total Finished SqFt3,208 SqFt
- Above Grade Finished2,036 SqFt
- Below Grade Finished1,252 SqFt
- StoriesOne and One Half
- Lot Size2.3400 Acres
- StyleSingle Family Residence
- Year Built2007
- APN3052AQ 046
- CountyGilmer - GA
- Fireplaces1




