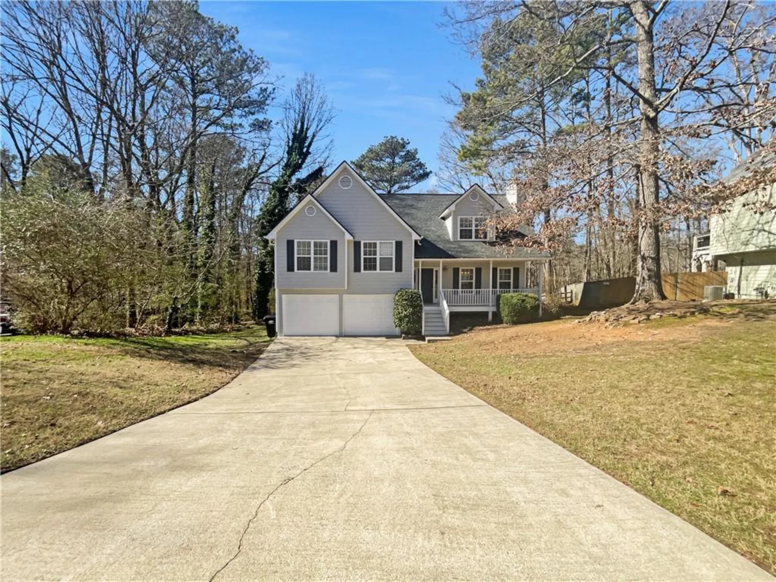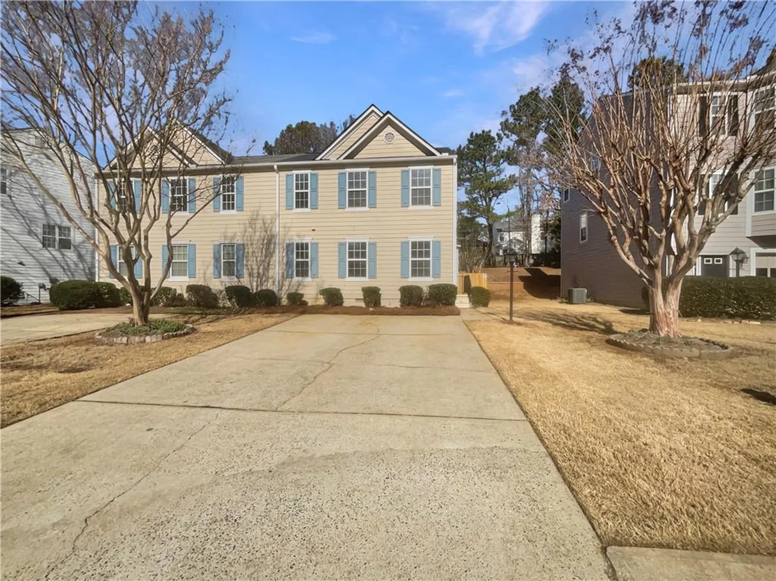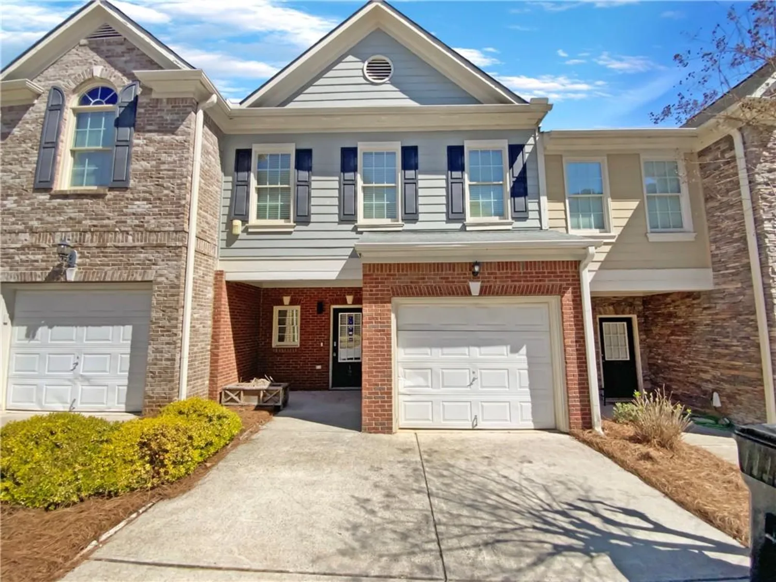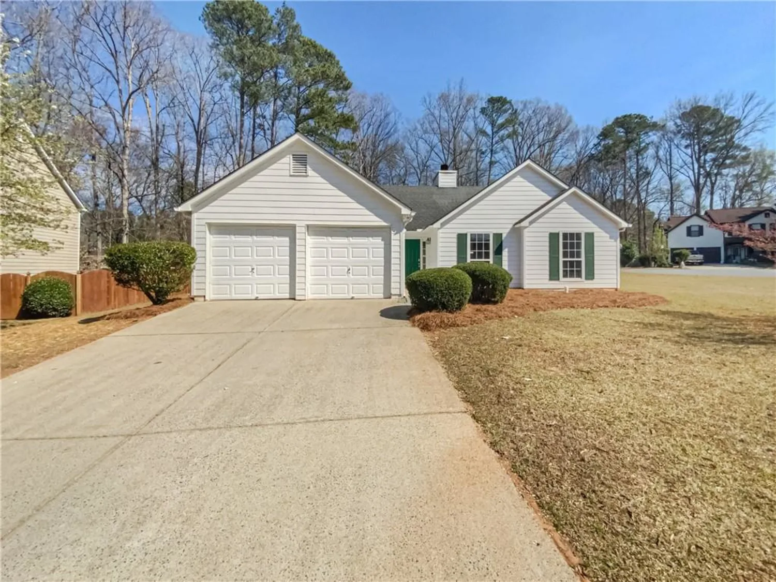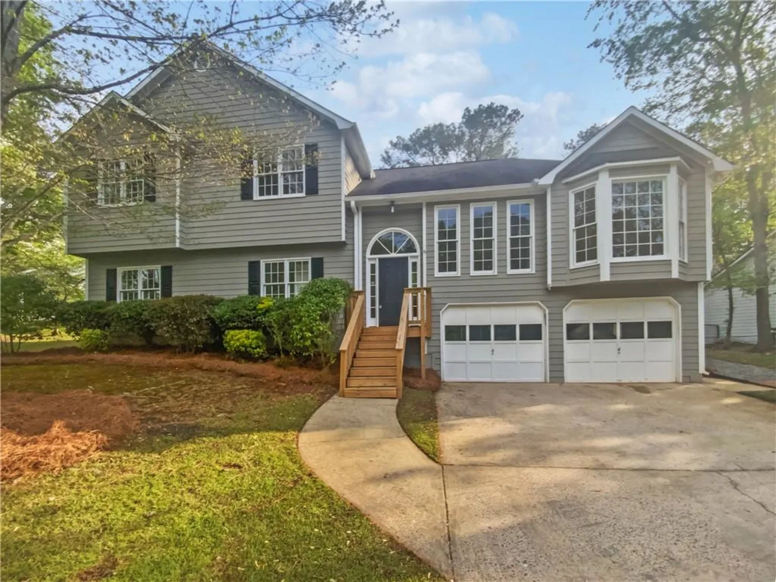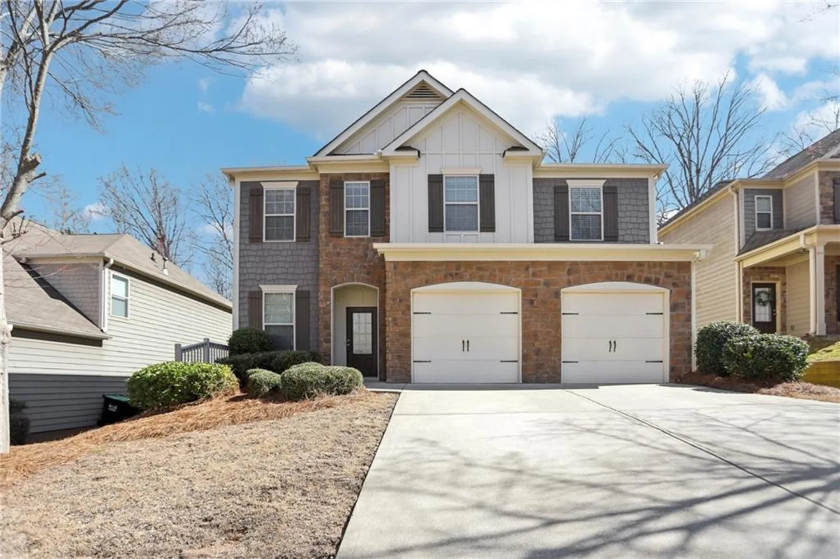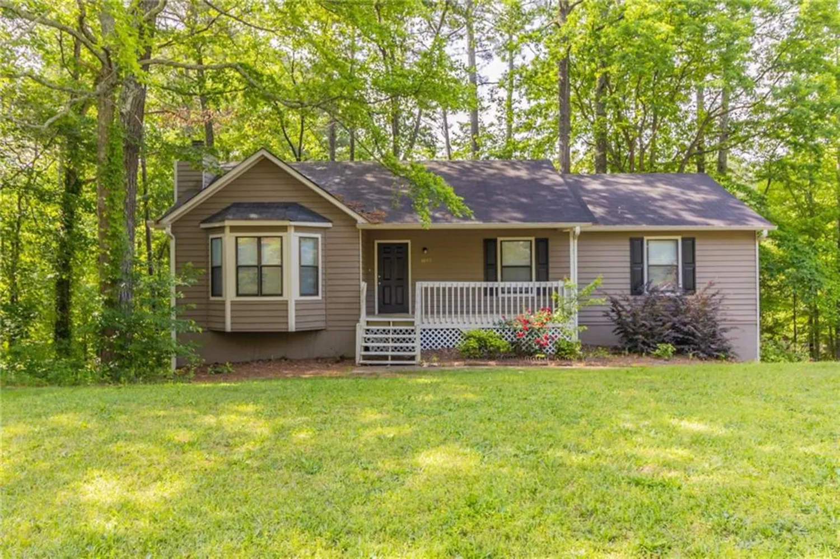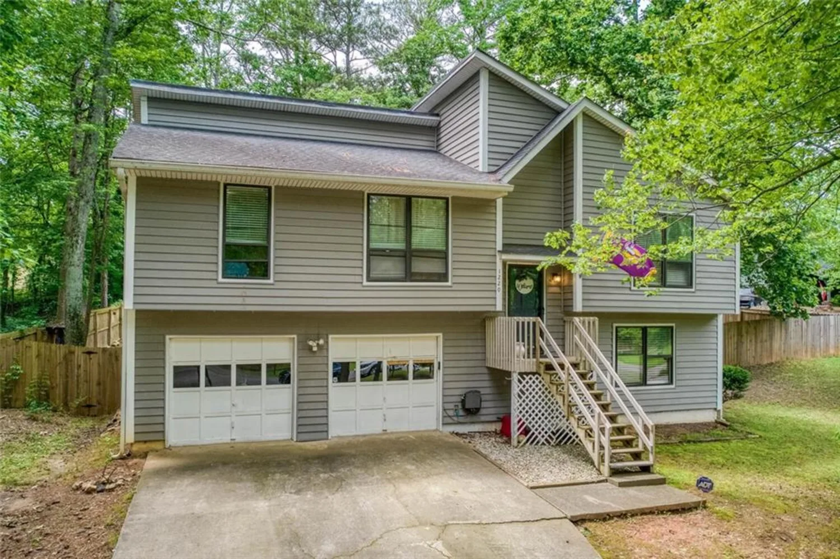4104 glenaire way nwAcworth, GA 30101
4104 glenaire way nwAcworth, GA 30101
Description
Welcome to this beautifully updated 3 bedroom 2.5 bathroom home in the sought-after Paces Club community of Cobb County. This residence offers the perfect blend of modern comfort and timeless style. Step inside to find an open layout. The spacious living room can double as an office. It connects nicely to the dining room, which makes entertaining simple. The new kitchen has bright cabinets, smooth granite counters, a sleek faucet, and a comfy breakfast nook—perfect for busy mornings or weekend meals. The two-story Great Room brings in an abundance of natural light and creates a welcoming space to gather and relax. This home is great for storage. It features large closets that give you plenty of room to stay organized. A convenient half-bath completes the main level. Head up to the vaulted primary bedroom, which features an en suite bath complete with tile flooring, double vanities, a soaking tub, and a separate shower. Two additional bedrooms share a full bathroom, and the laundry room offers built-in storage to make chores a breeze. Outside, enjoy a level backyard with a peaceful creek, perfect for quiet mornings, playtime, or outdoor entertaining. Located in the heart of Cobb County, this home in Paces Club gives you easy access to top-rated schools, shopping, dining, and commuter routes. Schedule your private tour today and discover the lifestyle that awaits in Paces Club.
Property Details for 4104 Glenaire Way NW
- Subdivision ComplexPaces Club
- Architectural StyleTraditional
- ExteriorNone
- Num Of Garage Spaces2
- Num Of Parking Spaces2
- Parking FeaturesAttached, Garage, Garage Door Opener, Garage Faces Front, Kitchen Level, Level Driveway
- Property AttachedNo
- Waterfront FeaturesNone
LISTING UPDATED:
- StatusActive
- MLS #7575718
- Days on Site8
- Taxes$4,258 / year
- HOA Fees$700 / year
- MLS TypeResidential
- Year Built1999
- Lot Size0.22 Acres
- CountryCobb - GA
LISTING UPDATED:
- StatusActive
- MLS #7575718
- Days on Site8
- Taxes$4,258 / year
- HOA Fees$700 / year
- MLS TypeResidential
- Year Built1999
- Lot Size0.22 Acres
- CountryCobb - GA
Building Information for 4104 Glenaire Way NW
- StoriesTwo
- Year Built1999
- Lot Size0.2220 Acres
Payment Calculator
Term
Interest
Home Price
Down Payment
The Payment Calculator is for illustrative purposes only. Read More
Property Information for 4104 Glenaire Way NW
Summary
Location and General Information
- Community Features: Clubhouse, Homeowners Assoc, Near Beltline, Playground, Pool, Sidewalks, Street Lights, Swim Team, Tennis Court(s)
- Directions: I-75 N to Exit 273 for Wade Green Road. Continue straight onto Wade Green Rd. Turn left onto Hickory Grove Rd NW. Turn left onto Glenaire Dr NW. Turn left onto Glenaire Way NW. Home is on the Cul-de-Sac.
- View: Neighborhood, Trees/Woods
- Coordinates: 34.055931,-84.611364
School Information
- Elementary School: Baker
- Middle School: Barber
- High School: North Cobb
Taxes and HOA Information
- Parcel Number: 20005301840
- Tax Year: 2024
- Association Fee Includes: Reserve Fund, Tennis, Swim
- Tax Legal Description: All that tract or parcel of land lying and being in LL 53 of the D20, S2 of Cobb County, Georgia, being Lot 282 Unit Il and Phase | of Paces Club Subdivision, as per Plat recorded in Plat Book 175, Page 44, Cobb County, Georgia Records,
- Tax Lot: 282
Virtual Tour
- Virtual Tour Link PP: https://www.propertypanorama.com/4104-Glenaire-Way-NW-Acworth-GA-30101/unbranded
Parking
- Open Parking: Yes
Interior and Exterior Features
Interior Features
- Cooling: Ceiling Fan(s), Central Air
- Heating: Forced Air, Natural Gas
- Appliances: Dishwasher, Gas Range, Gas Water Heater, Microwave, Refrigerator, Dryer, Washer
- Basement: None
- Fireplace Features: Factory Built, Gas Log, Great Room, Family Room
- Flooring: Carpet, Ceramic Tile, Hardwood, Tile
- Interior Features: Double Vanity, Entrance Foyer 2 Story, High Ceilings 10 ft Main, Walk-In Closet(s), Recessed Lighting, Vaulted Ceiling(s)
- Levels/Stories: Two
- Other Equipment: None
- Window Features: None
- Kitchen Features: Cabinets White, Eat-in Kitchen, Pantry, Stone Counters, View to Family Room
- Master Bathroom Features: Double Vanity, Separate Tub/Shower, Soaking Tub
- Foundation: Slab
- Total Half Baths: 1
- Bathrooms Total Integer: 3
- Bathrooms Total Decimal: 2
Exterior Features
- Accessibility Features: None
- Construction Materials: Cement Siding, Other
- Fencing: None
- Horse Amenities: None
- Patio And Porch Features: Front Porch, Patio
- Pool Features: None
- Road Surface Type: Paved
- Roof Type: Composition, Shingle
- Security Features: Fire Alarm, Smoke Detector(s)
- Spa Features: None
- Laundry Features: Upper Level, In Hall, Laundry Room
- Pool Private: No
- Road Frontage Type: County Road
- Other Structures: None
Property
Utilities
- Sewer: Public Sewer
- Utilities: Cable Available, Electricity Available, Natural Gas Available, Phone Available, Sewer Available, Water Available
- Water Source: Public
- Electric: None
Property and Assessments
- Home Warranty: No
- Property Condition: Resale
Green Features
- Green Energy Efficient: None
- Green Energy Generation: None
Lot Information
- Above Grade Finished Area: 1974
- Common Walls: No Common Walls
- Lot Features: Back Yard, Cul-De-Sac, Front Yard, Level, Wooded, Creek On Lot
- Waterfront Footage: None
Rental
Rent Information
- Land Lease: No
- Occupant Types: Owner
Public Records for 4104 Glenaire Way NW
Tax Record
- 2024$4,258.00 ($354.83 / month)
Home Facts
- Beds3
- Baths2
- Total Finished SqFt1,974 SqFt
- Above Grade Finished1,974 SqFt
- StoriesTwo
- Lot Size0.2220 Acres
- StyleSingle Family Residence
- Year Built1999
- APN20005301840
- CountyCobb - GA
- Fireplaces1




