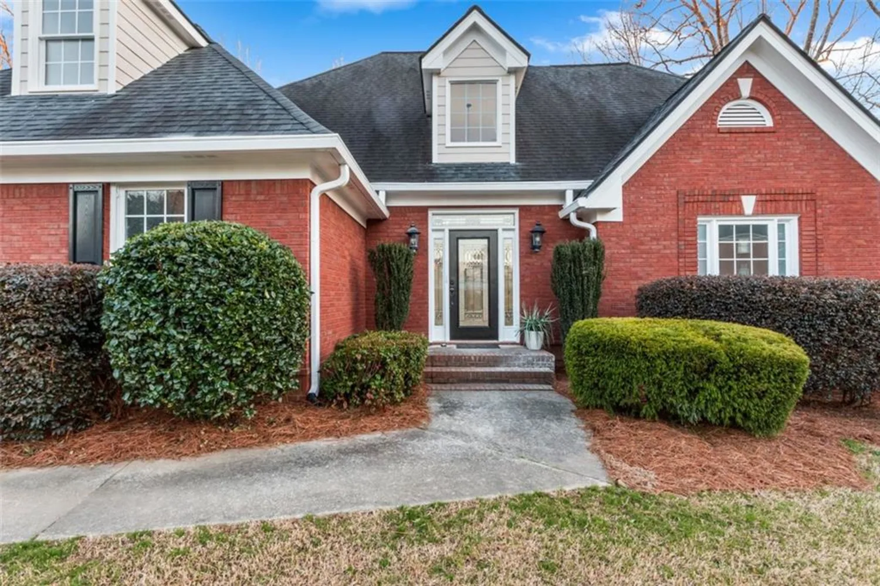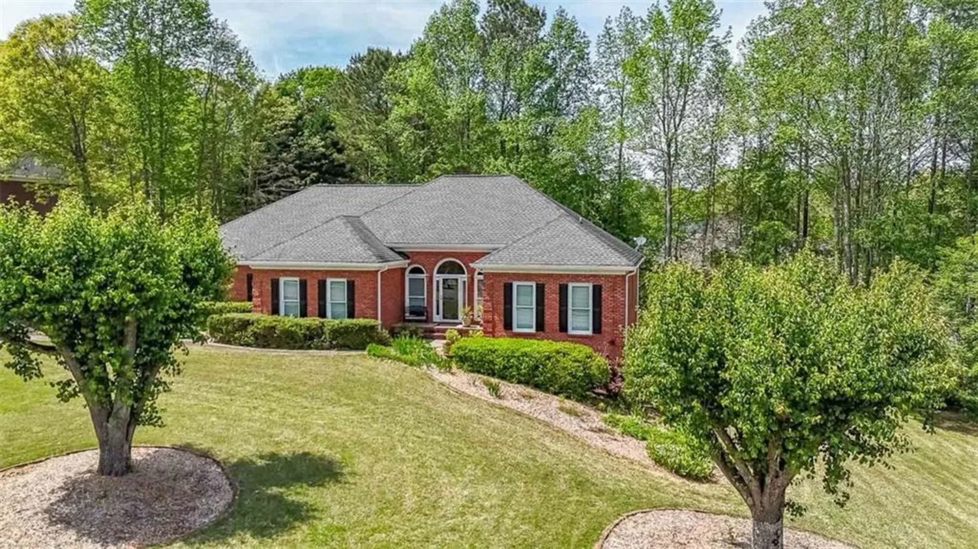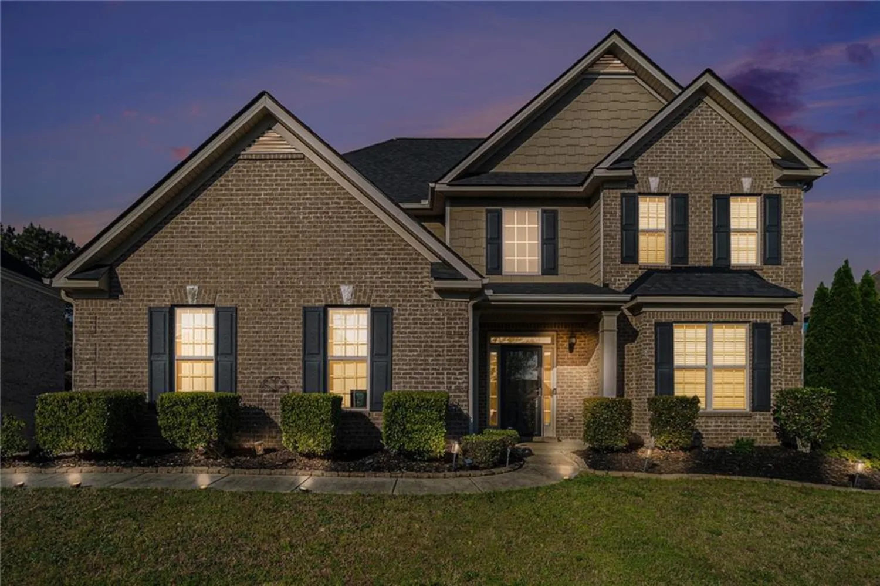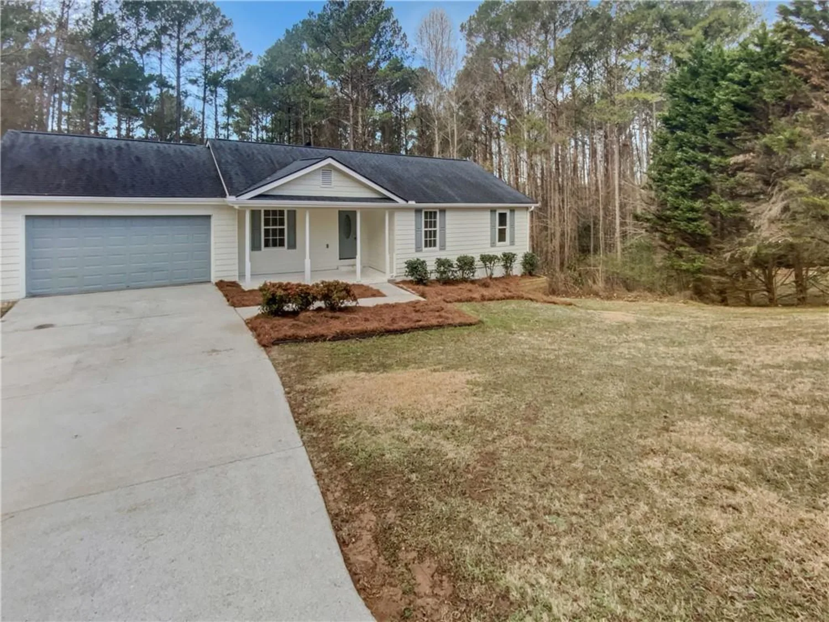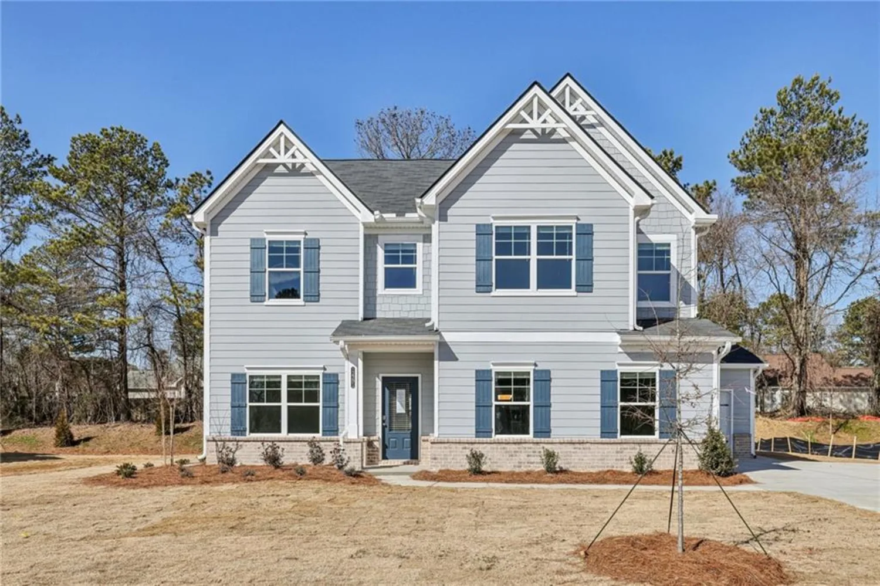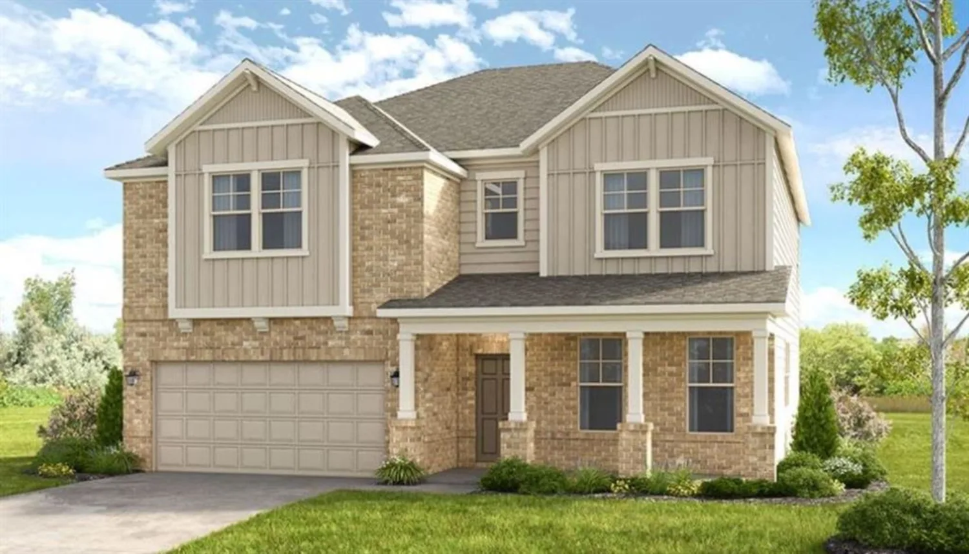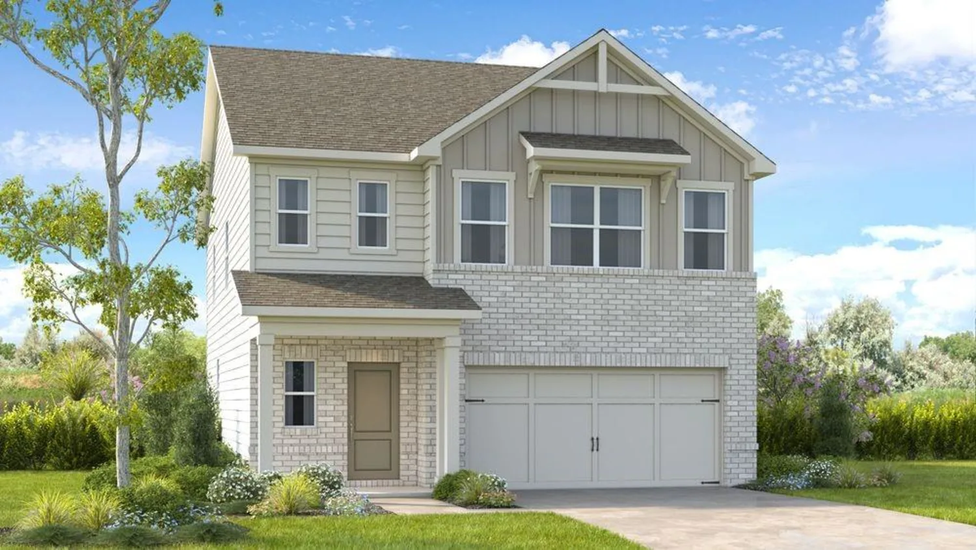330 bay grove roadLoganville, GA 30052
330 bay grove roadLoganville, GA 30052
Description
Rare Custom Beauty with Dual Owner Suites in a Sought-After Community! Welcome home to this rare gem-a 5BR, 4.5BA custom residence nestled in a well-established, sidewalk-lined neighborhood. From the moment you step onto the large rocking chair front porch, you'll feel the warmth and charm that sets this home apart. Inside, the two-story foyer makes a grand first impression, leading to a formal dining room and a functional butler's pantry-perfect for entertaining. The gourmet kitchen is a chef's dream, boasting granite countertops and a spacious breakfast area overlooking the cozy fireside family room. With two luxurious owner suites-one conveniently located on the main level and the other upstairs-this layout is ideal for multi-generational living or added privacy. Upstairs, you'll also find a home office with built-in bookcases, a secondary bedroom with a private bath, and two additional bedrooms sharing a Jack and Jill bath. All bedrooms are generously sized. The three-car garage features a walk-in door and an EV charging outlet, plus there's ample parking space. Enjoy outdoor living in your fenced backyard complete with an extended patio, fire pit, and a charming strawberry garden. Prime Loganville Location!!! Situated in the heart of Loganville, this home offers unparalleled convenience. You're just minutes away from a variety of shopping, dining, and many local favorites. Outdoor enthusiasts will appreciate the proximity to several parks, such as Bay Creek Park and Vines Botanical Gardens, offering walking trails, sports facilities, and serene natural settings. This home has too many features to list-don't miss your chance to make it yours.
Property Details for 330 Bay Grove Road
- Subdivision ComplexPlantation At Bay Creek
- Architectural StyleTraditional
- ExteriorGarden, Other, Private Yard
- Num Of Garage Spaces3
- Num Of Parking Spaces3
- Parking FeaturesElectric Vehicle Charging Station(s), Garage, Garage Door Opener, Garage Faces Side, Kitchen Level
- Property AttachedNo
- Waterfront FeaturesNone
LISTING UPDATED:
- StatusActive
- MLS #7575678
- Days on Site10
- Taxes$5,172 / year
- HOA Fees$450 / year
- MLS TypeResidential
- Year Built2002
- Lot Size0.34 Acres
- CountryGwinnett - GA
LISTING UPDATED:
- StatusActive
- MLS #7575678
- Days on Site10
- Taxes$5,172 / year
- HOA Fees$450 / year
- MLS TypeResidential
- Year Built2002
- Lot Size0.34 Acres
- CountryGwinnett - GA
Building Information for 330 Bay Grove Road
- StoriesTwo
- Year Built2002
- Lot Size0.3400 Acres
Payment Calculator
Term
Interest
Home Price
Down Payment
The Payment Calculator is for illustrative purposes only. Read More
Property Information for 330 Bay Grove Road
Summary
Location and General Information
- Community Features: Homeowners Assoc, Near Shopping, Near Trails/Greenway, Other, Park, Pool, Sidewalks, Street Lights, Tennis Court(s)
- Directions: GPS
- View: Other
- Coordinates: 33.85976,-83.899872
School Information
- Elementary School: Cooper
- Middle School: McConnell
- High School: Archer
Taxes and HOA Information
- Parcel Number: R5191 122
- Tax Year: 2022
- Association Fee Includes: Reserve Fund, Swim, Tennis
- Tax Legal Description: 60827/578
- Tax Lot: 4
Virtual Tour
- Virtual Tour Link PP: https://www.propertypanorama.com/330-Bay-Grove-Road-Loganville-GA-30052/unbranded
Parking
- Open Parking: No
Interior and Exterior Features
Interior Features
- Cooling: Ceiling Fan(s), Central Air, Zoned
- Heating: Central, Zoned
- Appliances: Dishwasher, Gas Range, Microwave
- Basement: None
- Fireplace Features: Family Room
- Flooring: Carpet, Ceramic Tile, Hardwood
- Interior Features: Bookcases, Crown Molding, Double Vanity, Entrance Foyer, Entrance Foyer 2 Story, Tray Ceiling(s), Walk-In Closet(s)
- Levels/Stories: Two
- Other Equipment: None
- Window Features: Double Pane Windows
- Kitchen Features: Breakfast Room, Cabinets Stain, Eat-in Kitchen, Pantry Walk-In, Solid Surface Counters, View to Family Room
- Master Bathroom Features: Double Vanity, Separate Tub/Shower
- Foundation: Slab
- Main Bedrooms: 1
- Total Half Baths: 1
- Bathrooms Total Integer: 5
- Main Full Baths: 1
- Bathrooms Total Decimal: 4
Exterior Features
- Accessibility Features: None
- Construction Materials: HardiPlank Type
- Fencing: Back Yard, Fenced, Privacy, Wood
- Horse Amenities: None
- Patio And Porch Features: Patio
- Pool Features: None
- Road Surface Type: Paved
- Roof Type: Composition
- Security Features: Smoke Detector(s)
- Spa Features: None
- Laundry Features: Laundry Room, Lower Level
- Pool Private: No
- Road Frontage Type: Other
- Other Structures: None
Property
Utilities
- Sewer: Public Sewer
- Utilities: Cable Available, Electricity Available, Natural Gas Available, Phone Available, Underground Utilities, Water Available
- Water Source: Public
- Electric: Other
Property and Assessments
- Home Warranty: No
- Property Condition: Resale
Green Features
- Green Energy Efficient: None
- Green Energy Generation: None
Lot Information
- Above Grade Finished Area: 3371
- Common Walls: No Common Walls
- Lot Features: Level, Private
- Waterfront Footage: None
Rental
Rent Information
- Land Lease: No
- Occupant Types: Owner
Public Records for 330 Bay Grove Road
Tax Record
- 2022$5,172.00 ($431.00 / month)
Home Facts
- Beds5
- Baths4
- Total Finished SqFt3,371 SqFt
- Above Grade Finished3,371 SqFt
- StoriesTwo
- Lot Size0.3400 Acres
- StyleSingle Family Residence
- Year Built2002
- APNR5191 122
- CountyGwinnett - GA
- Fireplaces1





