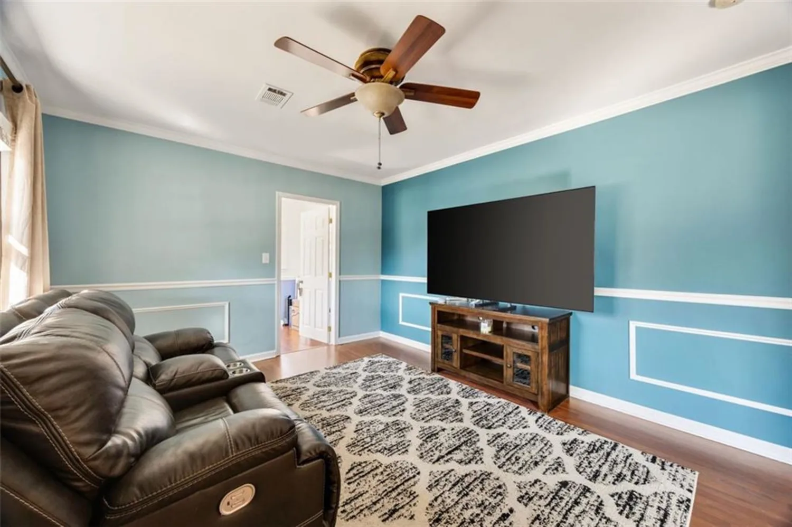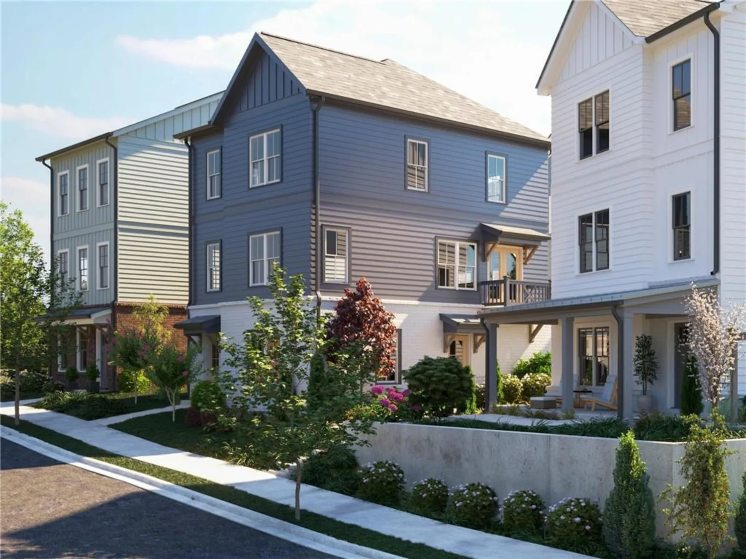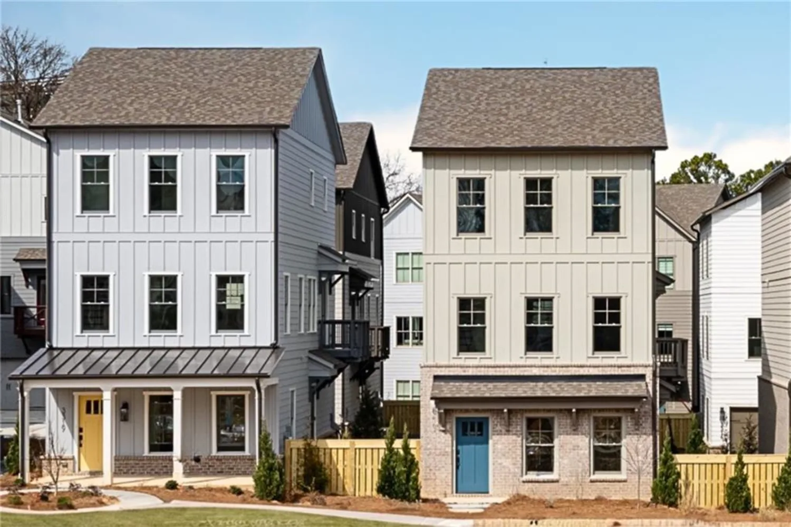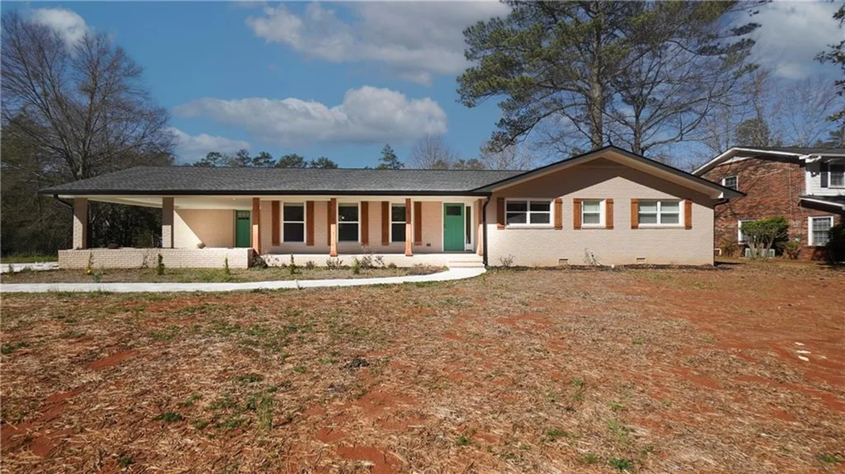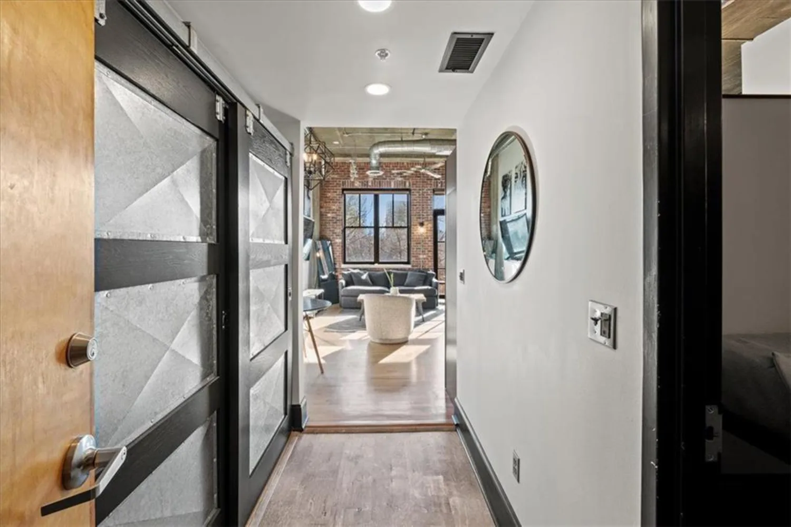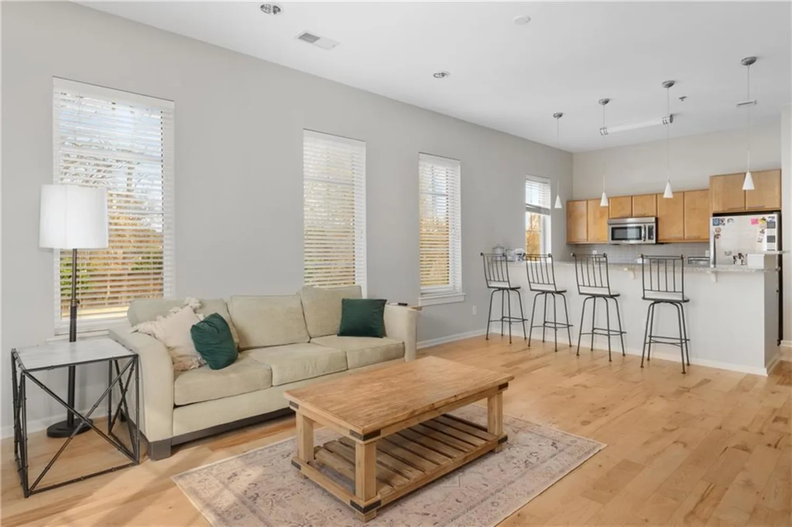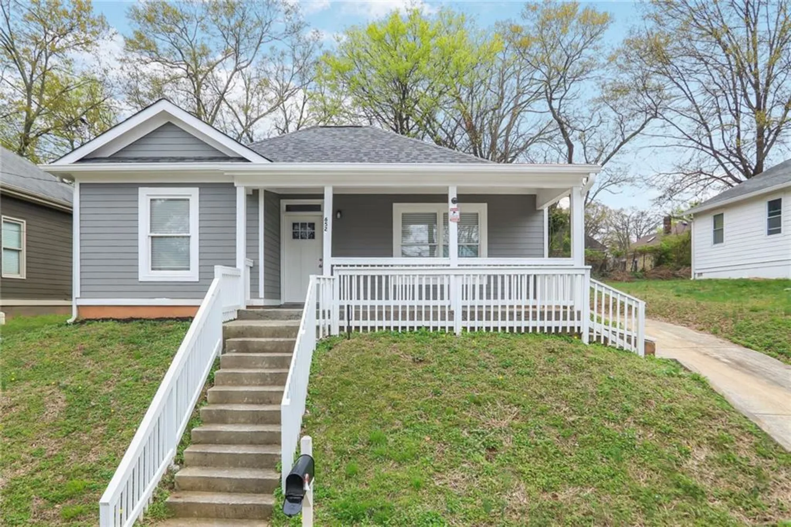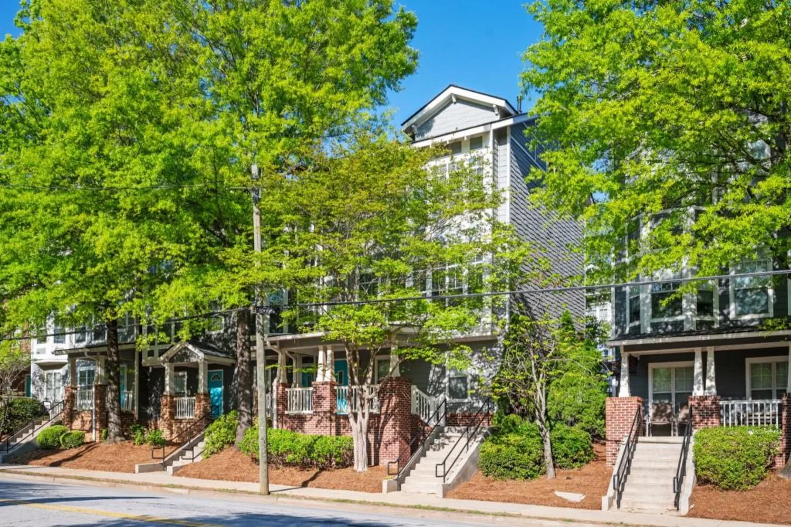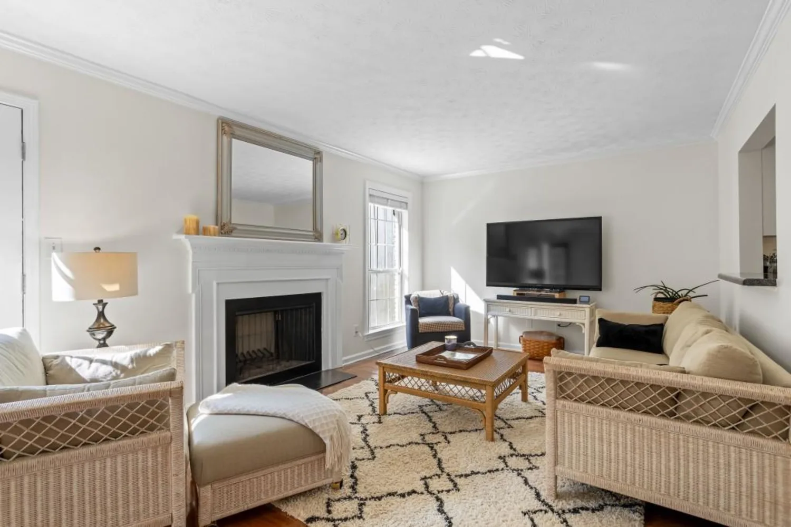1314 arkwright place seAtlanta, GA 30317
1314 arkwright place seAtlanta, GA 30317
Description
Welcome to this adorable and fully updated 2-bedroom, 2-bath bungalow, surrounded by a gorgeous canopy of trees and perfectly located just minutes from the heart of Atlanta. Situated on a generous lot, this home offers the ideal blend of city convenience and comfortable, private living, with ample room to garden, entertain, or simply relax outdoors. Step inside to find a bright and inviting interior with hardwood floors, stylish fixtures, and an open layout perfect for modern living. The spacious living and dining areas flow seamlessly, offering plenty of natural light and flexibility for everyday life or entertaining guests. The updated kitchen features sleek countertops, stainless steel appliances, and ample cabinetry—perfect for everything from quick meals to weekend cooking projects. The primary suite includes its own private, modern bathroom, while the second bedroom and hallway bath are equally well-appointed and ideal for many modern living uses. Location is key, and this bungalow delivers. Just minutes from the Edgewood Retail District, you’ll have easy access to shops, restaurants, and entertainment. Love the outdoors? Coan Park and Walker Park are just around the corner, offering green space for play, exercise, or relaxation. Quick access to I-20 and major roads makes commuting and travel a breeze. Whether you're a first-time buyer, downsizer, or investor looking for a smart opportunity in a vibrant, central neighborhood, this home is a must-see. Full of charm, function, and style—it’s the kind of place you’ll love coming home to. Schedule your showing today!
Property Details for 1314 Arkwright Place SE
- Subdivision ComplexEdgewood / B M Smith Property
- Architectural StyleBungalow, Cottage
- ExteriorOther
- Num Of Parking Spaces4
- Parking FeaturesDriveway, Level Driveway, Parking Pad
- Property AttachedNo
- Waterfront FeaturesNone
LISTING UPDATED:
- StatusActive
- MLS #7575471
- Days on Site8
- Taxes$7,911 / year
- MLS TypeResidential
- Year Built1940
- Lot Size0.13 Acres
- CountryDekalb - GA
LISTING UPDATED:
- StatusActive
- MLS #7575471
- Days on Site8
- Taxes$7,911 / year
- MLS TypeResidential
- Year Built1940
- Lot Size0.13 Acres
- CountryDekalb - GA
Building Information for 1314 Arkwright Place SE
- StoriesOne
- Year Built1940
- Lot Size0.1300 Acres
Payment Calculator
Term
Interest
Home Price
Down Payment
The Payment Calculator is for illustrative purposes only. Read More
Property Information for 1314 Arkwright Place SE
Summary
Location and General Information
- Community Features: None
- Directions: South on Whitefoord Ave NE to right onto Arkwright Pl SE Turn right onto Ericson St SE and first right onto the home's driveway. Walk around to front door; Supra box is located on front porch.
- View: Other
- Coordinates: 33.749265,-84.344445
School Information
- Elementary School: Fred A. Toomer
- Middle School: Martin L. King Jr.
- High School: Maynard Jackson
Taxes and HOA Information
- Parcel Number: 15 208 02 071
- Tax Year: 2024
- Tax Legal Description: Deed Boon 30841 Page 424
Virtual Tour
- Virtual Tour Link PP: https://www.propertypanorama.com/1314-Arkwright-Place-SE-Atlanta-GA-30317/unbranded
Parking
- Open Parking: Yes
Interior and Exterior Features
Interior Features
- Cooling: Ceiling Fan(s), Central Air, Heat Pump
- Heating: Central, Forced Air, Heat Pump
- Appliances: Dishwasher, Disposal, Dryer, Electric Range, Microwave, Refrigerator, Self Cleaning Oven, Washer
- Basement: None
- Fireplace Features: None
- Flooring: Hardwood
- Interior Features: Beamed Ceilings, Cathedral Ceiling(s), Disappearing Attic Stairs, High Speed Internet, Low Flow Plumbing Fixtures
- Levels/Stories: One
- Other Equipment: None
- Window Features: Insulated Windows
- Kitchen Features: Breakfast Bar, Cabinets White, Eat-in Kitchen, Kitchen Island, Stone Counters
- Master Bathroom Features: Double Vanity, Tub/Shower Combo
- Foundation: Slab
- Main Bedrooms: 2
- Bathrooms Total Integer: 2
- Main Full Baths: 2
- Bathrooms Total Decimal: 2
Exterior Features
- Accessibility Features: None
- Construction Materials: Cement Siding, Frame, Other
- Fencing: Back Yard, Fenced, Wood
- Horse Amenities: None
- Patio And Porch Features: Patio
- Pool Features: None
- Road Surface Type: Asphalt
- Roof Type: Composition, Shingle
- Security Features: Fire Alarm
- Spa Features: None
- Laundry Features: In Hall, In Kitchen, Main Level
- Pool Private: No
- Road Frontage Type: State Road
- Other Structures: Shed(s)
Property
Utilities
- Sewer: Public Sewer
- Utilities: Cable Available, Electricity Available, Sewer Available, Water Available
- Water Source: Public
- Electric: 110 Volts, 220 Volts, 220 Volts in Laundry
Property and Assessments
- Home Warranty: No
- Property Condition: Resale
Green Features
- Green Energy Efficient: None
- Green Energy Generation: None
Lot Information
- Above Grade Finished Area: 1140
- Common Walls: No Common Walls
- Lot Features: Back Yard, Corner Lot, Landscaped
- Waterfront Footage: None
Rental
Rent Information
- Land Lease: No
- Occupant Types: Owner
Public Records for 1314 Arkwright Place SE
Tax Record
- 2024$7,911.00 ($659.25 / month)
Home Facts
- Beds2
- Baths2
- Total Finished SqFt1,140 SqFt
- Above Grade Finished1,140 SqFt
- StoriesOne
- Lot Size0.1300 Acres
- StyleSingle Family Residence
- Year Built1940
- APN15 208 02 071
- CountyDekalb - GA




