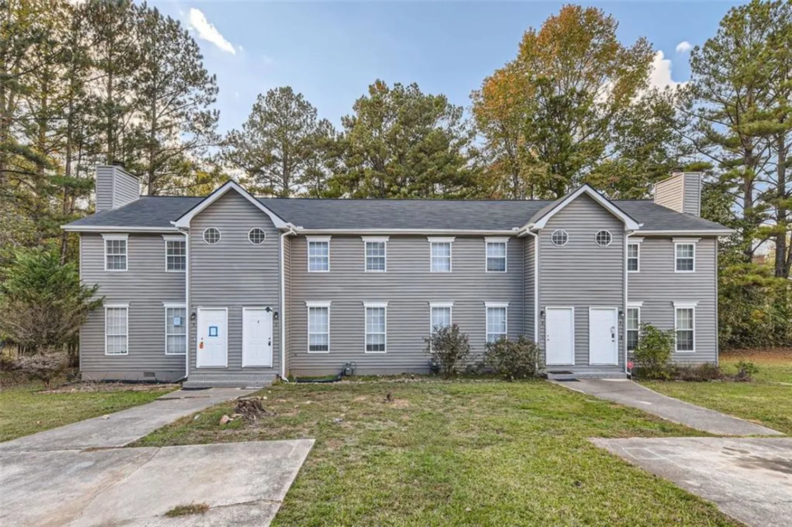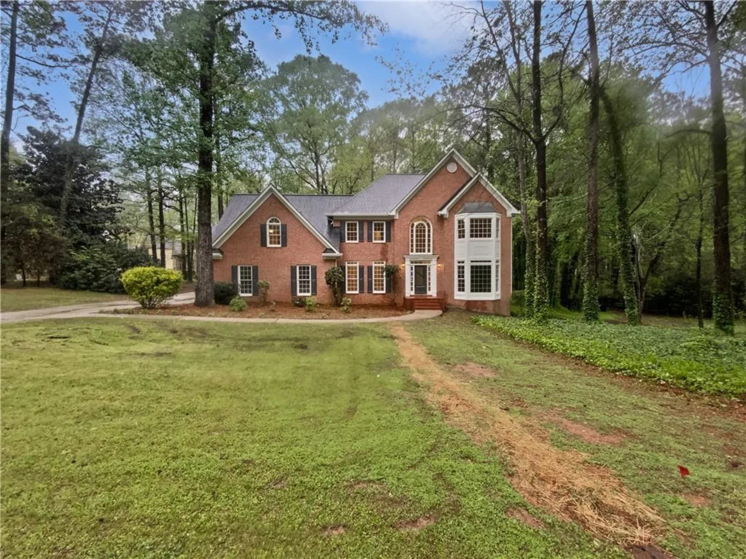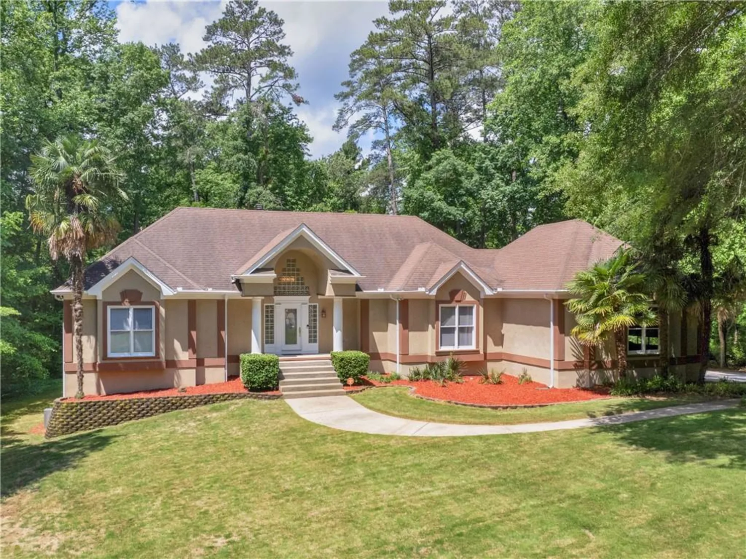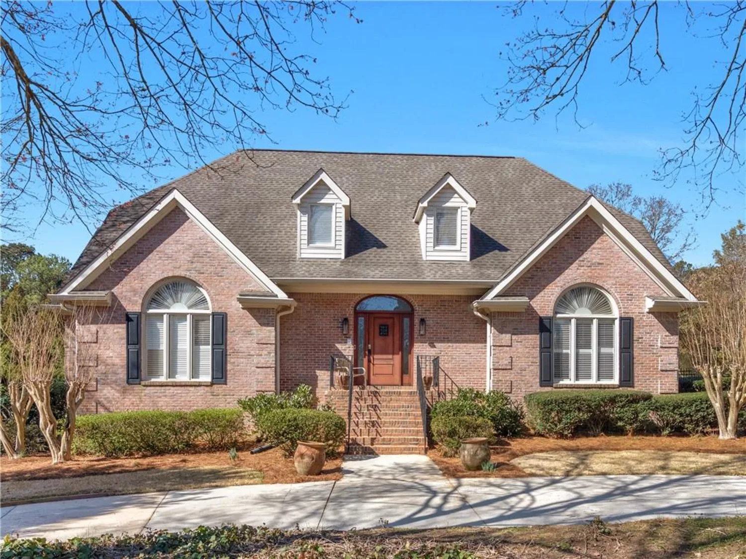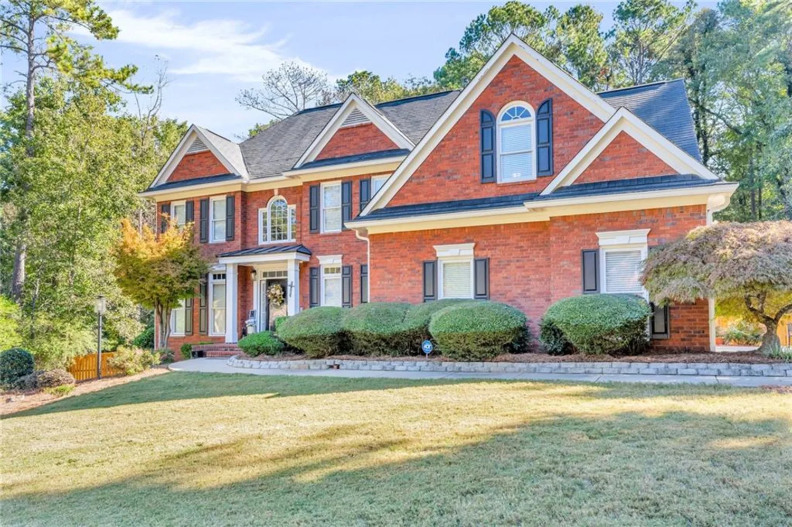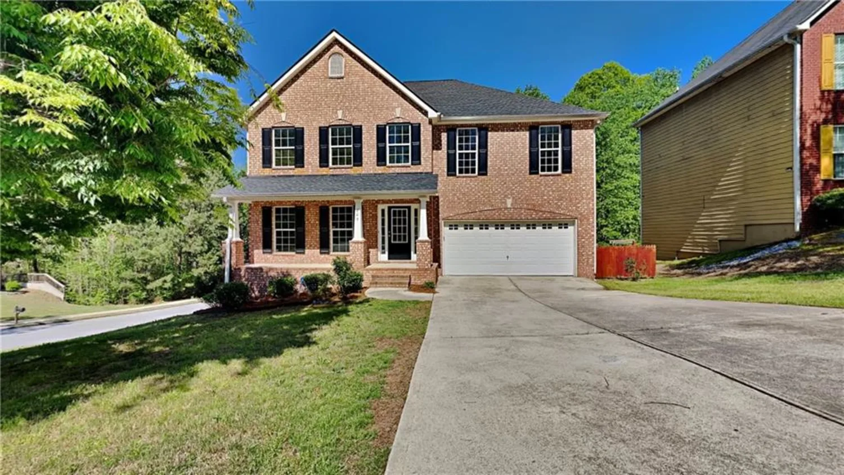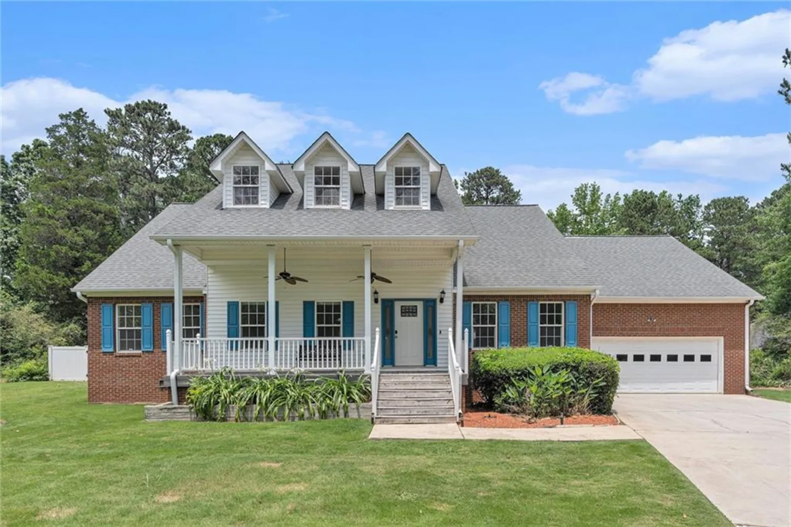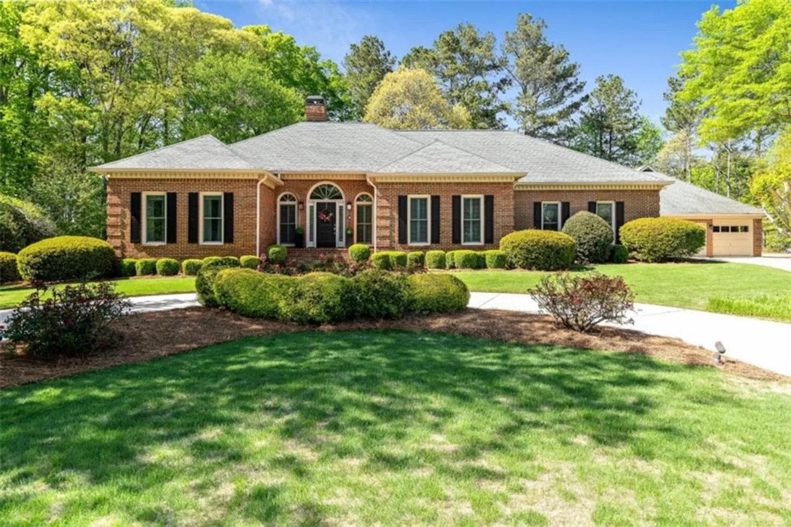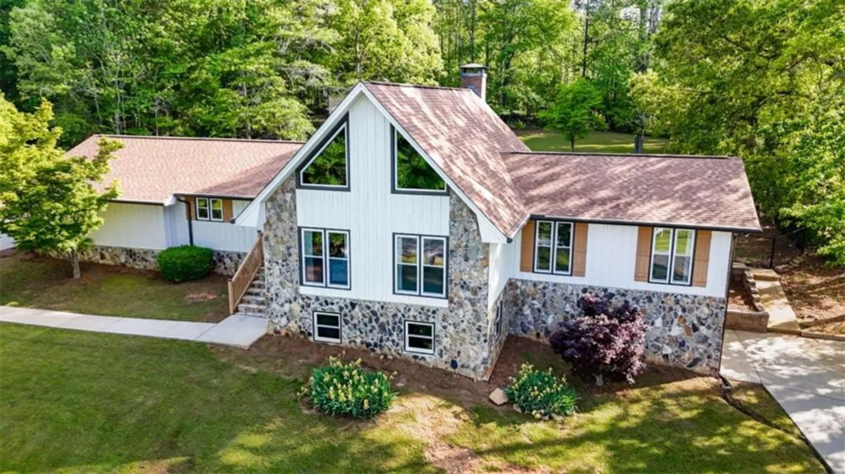3018 saint andrews courtJonesboro, GA 30236
3018 saint andrews courtJonesboro, GA 30236
Description
An elegant hard stucco estate in Lake Spivey Country Club, this home is perfectly positioned on a quiet cul-de-sac and on the golf course. It offers refined living across two expansive levels, including a finished terrace level with private entrance and second driveway ideal for multi-generational living. The main level showcases a mosaic marble entryway, soaring 15' ceilings, arched pass-throughs and gleaming hardwoods. The chef's kitchen features heated marble floors, double ovens, separate ice maker, and a breakfast nook that opens to a keeping room with a double-sided fireplace. The primary suite is on the main with sitting area, spa bath, and custom walk-in closet. Two additional bedrooms share a Jack-and-Jill bath. A spacious, sunlit laundry room includes a utility sink, and the home is equipped with a central vacuum. Downstairs, the terrace level offers additional 3,400 sq ft with a second full kitchen, bedroom suite with a double-sided fireplace, full bath, soundproof room (ideal for studio or home office), and flex space galore. Outside, enjoy an expansive deck with stairs to the backyard, an extended covered patio, and ample room to add an inground pool on the 0.75-acre lot. Optional membership privileges at Lake Spivey Golf Club for an additional fee. Minutes to I-75, shopping, dining, and recreation.
Property Details for 3018 Saint Andrews Court
- Subdivision ComplexLake Spivey Country Club
- Architectural StyleEuropean, Ranch, Traditional
- ExteriorPrivate Entrance, Private Yard, Rear Stairs
- Num Of Garage Spaces2
- Parking FeaturesDriveway, Garage, Garage Faces Side, Kitchen Level, Level Driveway
- Property AttachedNo
- Waterfront FeaturesNone
LISTING UPDATED:
- StatusPending
- MLS #7575240
- Days on Site6
- Taxes$4,334 / year
- HOA Fees$210 / year
- MLS TypeResidential
- Year Built1995
- Lot Size0.75 Acres
- CountryClayton - GA
LISTING UPDATED:
- StatusPending
- MLS #7575240
- Days on Site6
- Taxes$4,334 / year
- HOA Fees$210 / year
- MLS TypeResidential
- Year Built1995
- Lot Size0.75 Acres
- CountryClayton - GA
Building Information for 3018 Saint Andrews Court
- StoriesTwo
- Year Built1995
- Lot Size0.7500 Acres
Payment Calculator
Term
Interest
Home Price
Down Payment
The Payment Calculator is for illustrative purposes only. Read More
Property Information for 3018 Saint Andrews Court
Summary
Location and General Information
- Community Features: Homeowners Assoc, Near Shopping
- Directions: From I-75 S, take exit 228 and merge right onto GA-138 W toward Jonesboro. Turn left onto Spivey Rd (traffic light). Turn right onto Players Dr to enter Lake Spivey Country Club. Take the first left onto St Andrews Ct. The home is at the end of the cul-de-sac, not marked with a sign.
- View: Golf Course, Trees/Woods
- Coordinates: 33.530607,-84.292735
School Information
- Elementary School: Arnold
- Middle School: M.D. Roberts
- High School: Jonesboro
Taxes and HOA Information
- Parcel Number: 12023A A015
- Tax Year: 2024
- Association Fee Includes: Maintenance Grounds
- Tax Legal Description: BLK F LOT 6
Virtual Tour
Parking
- Open Parking: Yes
Interior and Exterior Features
Interior Features
- Cooling: Ceiling Fan(s), Central Air, Electric, Zoned
- Heating: Central, Natural Gas, Zoned
- Appliances: Dishwasher, Disposal, Double Oven, Electric Cooktop, Electric Water Heater, Gas Range, Microwave, Refrigerator, Other
- Basement: Daylight, Driveway Access, Finished, Finished Bath, Full, Walk-Out Access
- Fireplace Features: Basement, Double Sided, Gas Log, Gas Starter, Keeping Room, Living Room
- Flooring: Carpet, Ceramic Tile, Hardwood, Marble
- Interior Features: Central Vacuum, Crown Molding, Double Vanity, Entrance Foyer, Recessed Lighting, Tray Ceiling(s), Vaulted Ceiling(s), Walk-In Closet(s)
- Levels/Stories: Two
- Other Equipment: None
- Window Features: Insulated Windows
- Kitchen Features: Breakfast Bar, Breakfast Room, Cabinets White, Eat-in Kitchen, Keeping Room, Pantry, Second Kitchen
- Master Bathroom Features: Double Vanity, Separate Tub/Shower, Whirlpool Tub
- Foundation: Concrete Perimeter
- Main Bedrooms: 3
- Total Half Baths: 1
- Bathrooms Total Integer: 4
- Main Full Baths: 2
- Bathrooms Total Decimal: 3
Exterior Features
- Accessibility Features: Accessible Bedroom, Accessible Doors, Accessible Full Bath, Accessible Hallway(s), Accessible Kitchen
- Construction Materials: Stucco
- Fencing: None
- Horse Amenities: None
- Patio And Porch Features: Deck, Patio
- Pool Features: None
- Road Surface Type: Asphalt
- Roof Type: Composition, Shingle
- Security Features: Smoke Detector(s)
- Spa Features: None
- Laundry Features: Laundry Room, Main Level, Sink
- Pool Private: No
- Road Frontage Type: Other
- Other Structures: None
Property
Utilities
- Sewer: Septic Tank
- Utilities: Cable Available, Electricity Available, Natural Gas Available, Phone Available, Underground Utilities, Water Available
- Water Source: Public
- Electric: 110 Volts, 220 Volts
Property and Assessments
- Home Warranty: No
- Property Condition: Resale
Green Features
- Green Energy Efficient: None
- Green Energy Generation: None
Lot Information
- Above Grade Finished Area: 3463
- Common Walls: No Common Walls
- Lot Features: Cul-De-Sac, Landscaped, Level, Private
- Waterfront Footage: None
Rental
Rent Information
- Land Lease: No
- Occupant Types: Owner
Public Records for 3018 Saint Andrews Court
Tax Record
- 2024$4,334.00 ($361.17 / month)
Home Facts
- Beds4
- Baths3
- Total Finished SqFt6,924 SqFt
- Above Grade Finished3,463 SqFt
- Below Grade Finished3,461 SqFt
- StoriesTwo
- Lot Size0.7500 Acres
- StyleSingle Family Residence
- Year Built1995
- APN12023A A015
- CountyClayton - GA
- Fireplaces2




