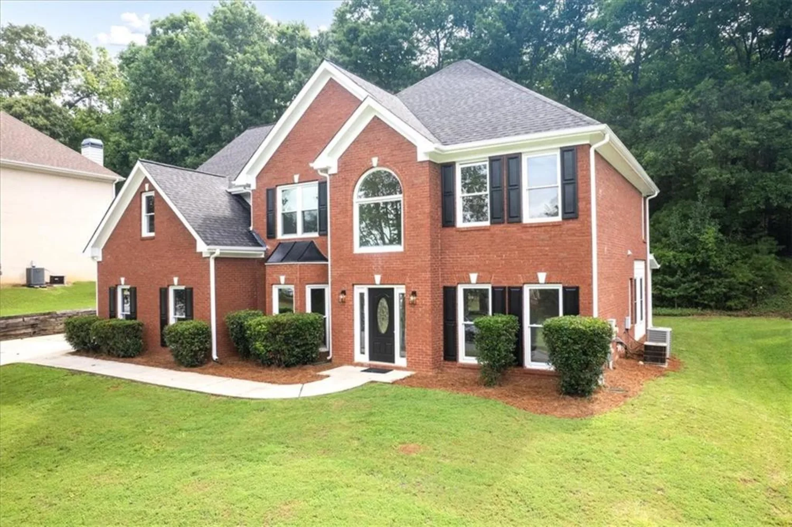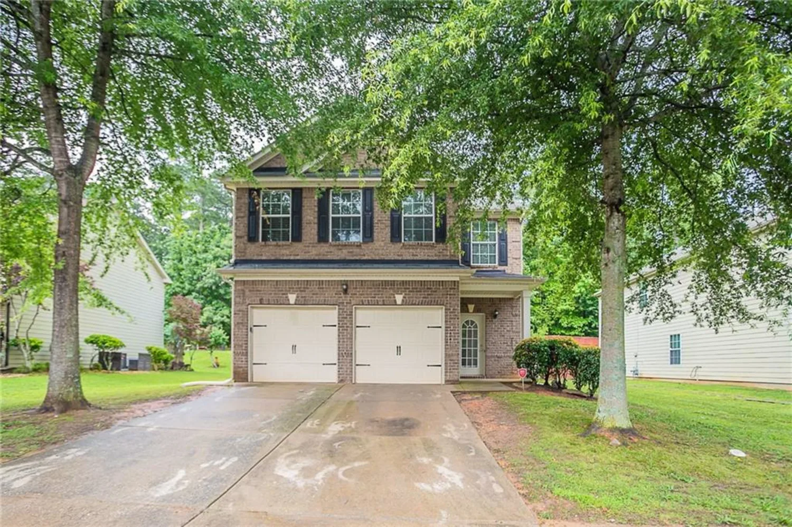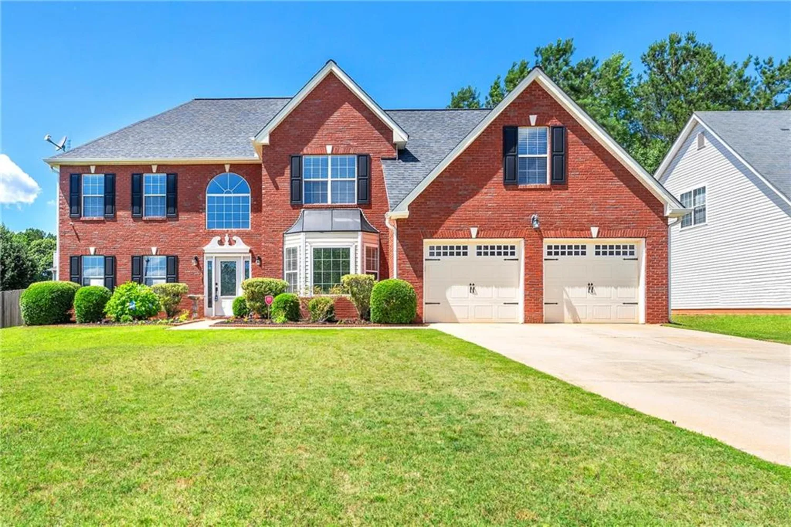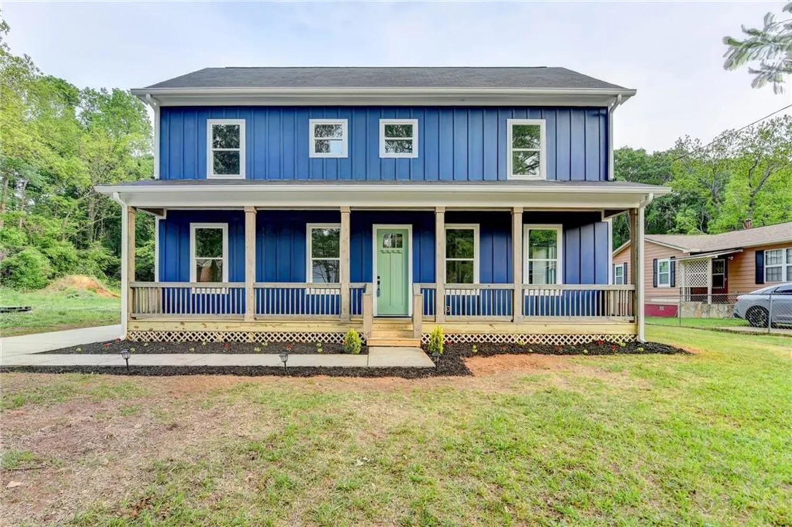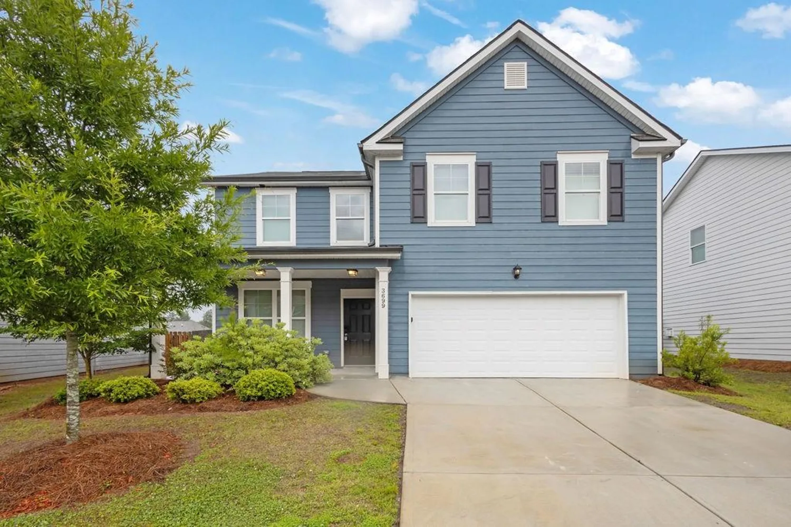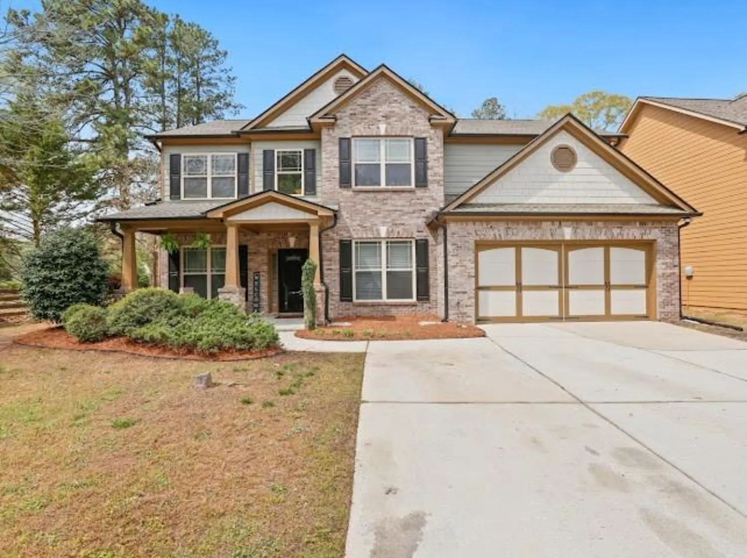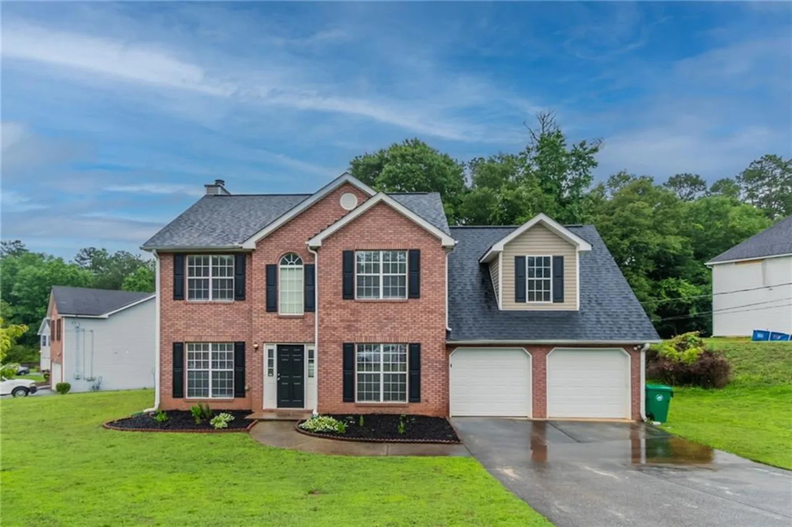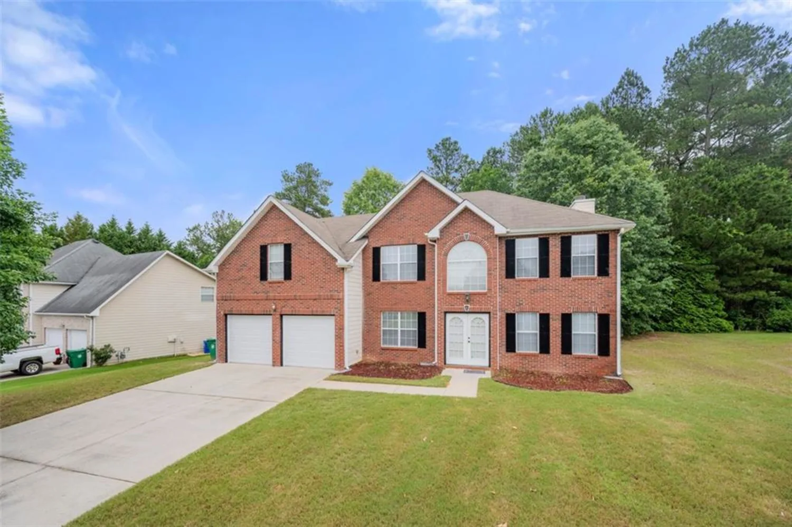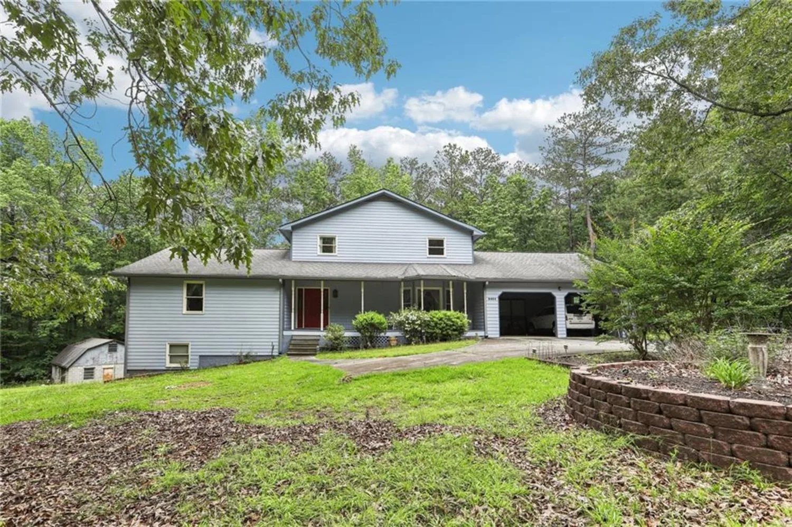3539 evans mill roadLithonia, GA 30038
3539 evans mill roadLithonia, GA 30038
Description
PRICE IMPROVEMENT!!! Discover the perfect blend of vintage elegance and modern potential in this stunning mid-century brick multi-level home. Nestled in an exquisite 2.2 acre lot overlooking a serene private creek, this property offers 5 spacious bedrooms and 3 baths, including a finished basement with bath. This property is a rare gem, offering the flexibility to preserve its mid-century charm, renovate to modern standards, or create a brand new masterpiece. Don't miss the opportunity to make this unique home your own!
Property Details for 3539 Evans Mill Road
- Subdivision ComplexWilliam Kluth
- Architectural StyleTraditional
- ExteriorOther
- Num Of Garage Spaces2
- Parking FeaturesAttached, Driveway, Garage, Garage Faces Side, Kitchen Level
- Property AttachedNo
- Waterfront FeaturesNone
LISTING UPDATED:
- StatusActive
- MLS #7575196
- Days on Site15
- Taxes$4,919 / year
- MLS TypeResidential
- Year Built1966
- Lot Size2.20 Acres
- CountryDekalb - GA
LISTING UPDATED:
- StatusActive
- MLS #7575196
- Days on Site15
- Taxes$4,919 / year
- MLS TypeResidential
- Year Built1966
- Lot Size2.20 Acres
- CountryDekalb - GA
Building Information for 3539 Evans Mill Road
- StoriesMulti/Split
- Year Built1966
- Lot Size2.2000 Acres
Payment Calculator
Term
Interest
Home Price
Down Payment
The Payment Calculator is for illustrative purposes only. Read More
Property Information for 3539 Evans Mill Road
Summary
Location and General Information
- Community Features: Other
- Directions: Please use GPS.
- View: Other
- Coordinates: 33.684271,-84.135427
School Information
- Elementary School: Flat Rock
- Middle School: Lithonia
- High School: Lithonia
Taxes and HOA Information
- Parcel Number: 16 108 01 010
- Tax Year: 2024
- Tax Legal Description: 16-108-01-010
Virtual Tour
- Virtual Tour Link PP: https://www.propertypanorama.com/3539-Evans-Mill-Road-Lithonia-GA-30038/unbranded
Parking
- Open Parking: Yes
Interior and Exterior Features
Interior Features
- Cooling: Ceiling Fan(s), Central Air
- Heating: Forced Air, Natural Gas
- Appliances: Dishwasher, Gas Cooktop
- Basement: Daylight, Exterior Entry, Finished, Finished Bath, Full, Interior Entry
- Fireplace Features: Masonry
- Flooring: Hardwood
- Interior Features: Double Vanity, Entrance Foyer, High Ceilings 10 ft Main, Walk-In Closet(s)
- Levels/Stories: Multi/Split
- Other Equipment: None
- Window Features: None
- Kitchen Features: Eat-in Kitchen, Laminate Counters
- Master Bathroom Features: Shower Only
- Foundation: See Remarks
- Bathrooms Total Integer: 3
- Bathrooms Total Decimal: 3
Exterior Features
- Accessibility Features: None
- Construction Materials: Brick 3 Sides
- Fencing: None
- Horse Amenities: None
- Patio And Porch Features: Screened
- Pool Features: None
- Road Surface Type: Paved
- Roof Type: Composition
- Security Features: None
- Spa Features: None
- Laundry Features: In Basement
- Pool Private: No
- Road Frontage Type: City Street, County Road
- Other Structures: None
Property
Utilities
- Sewer: Public Sewer
- Utilities: Electricity Available, Natural Gas Available, Sewer Available, Water Available
- Water Source: Public
- Electric: Other
Property and Assessments
- Home Warranty: No
- Property Condition: Fixer
Green Features
- Green Energy Efficient: None
- Green Energy Generation: None
Lot Information
- Above Grade Finished Area: 2263
- Common Walls: No Common Walls
- Lot Features: Back Yard, Front Yard, Sloped
- Waterfront Footage: None
Rental
Rent Information
- Land Lease: No
- Occupant Types: Vacant
Public Records for 3539 Evans Mill Road
Tax Record
- 2024$4,919.00 ($409.92 / month)
Home Facts
- Beds5
- Baths3
- Total Finished SqFt2,263 SqFt
- Above Grade Finished2,263 SqFt
- StoriesMulti/Split
- Lot Size2.2000 Acres
- StyleSingle Family Residence
- Year Built1966
- APN16 108 01 010
- CountyDekalb - GA
- Fireplaces1




