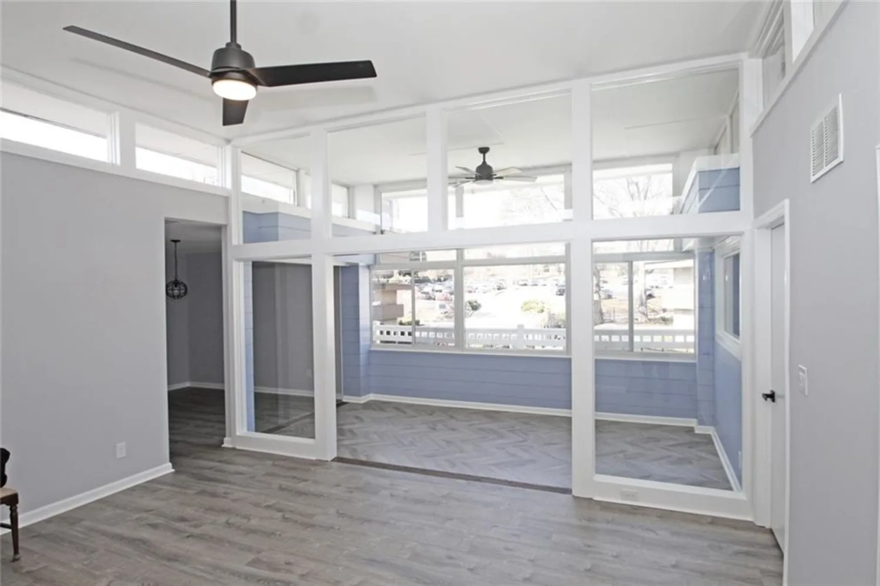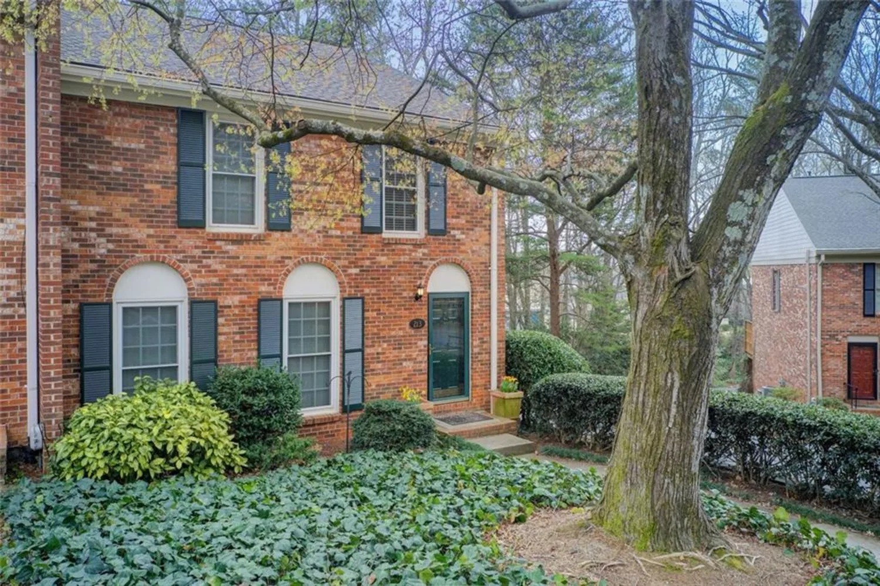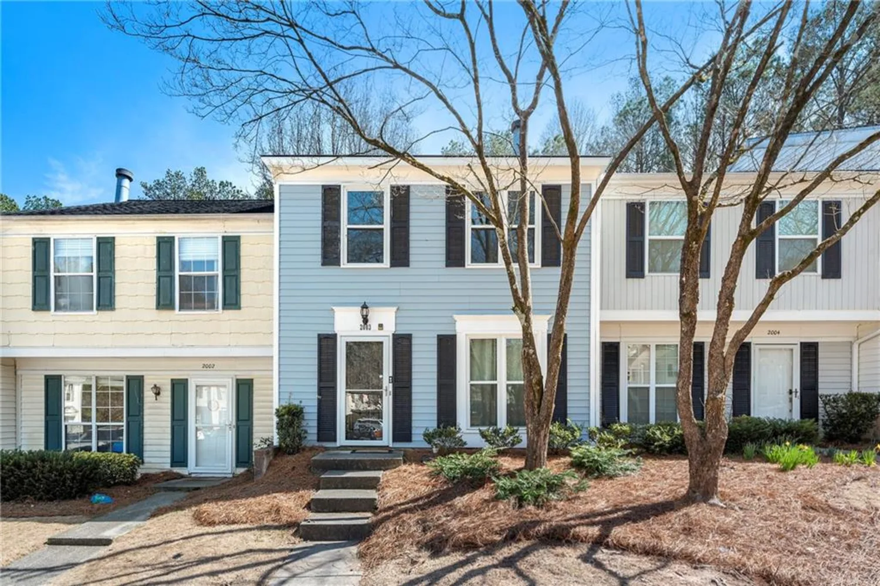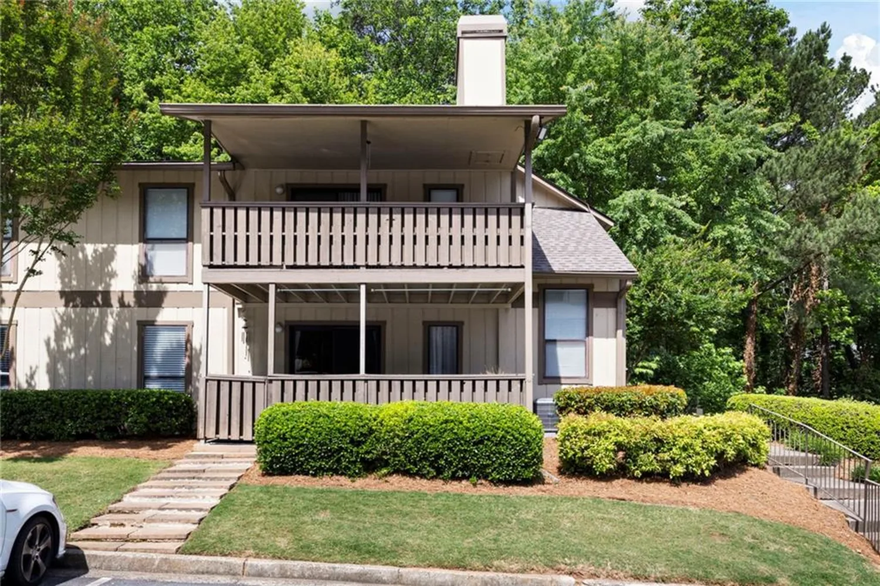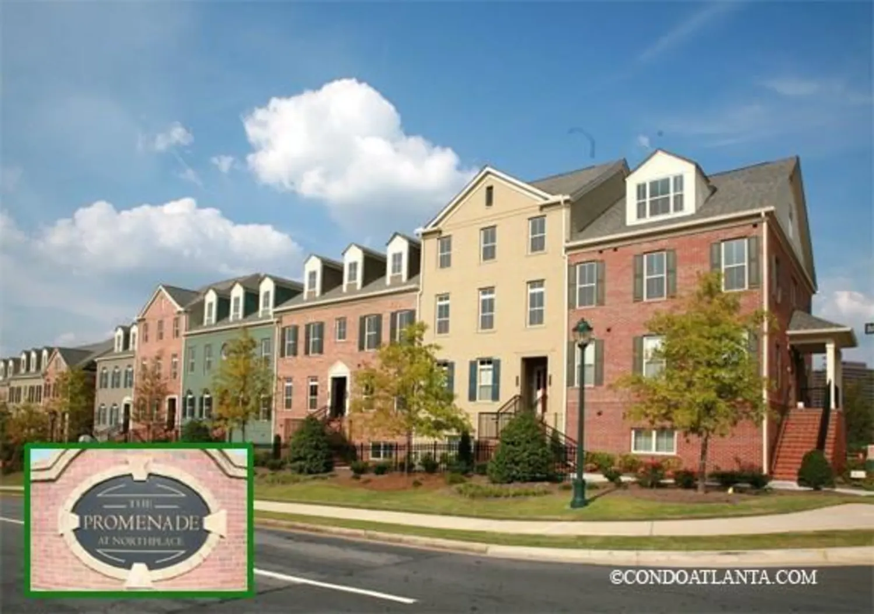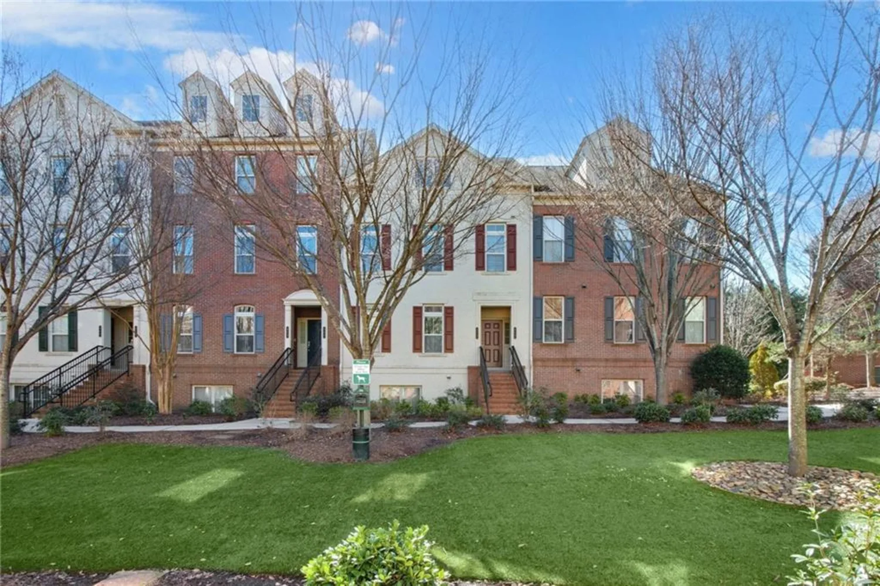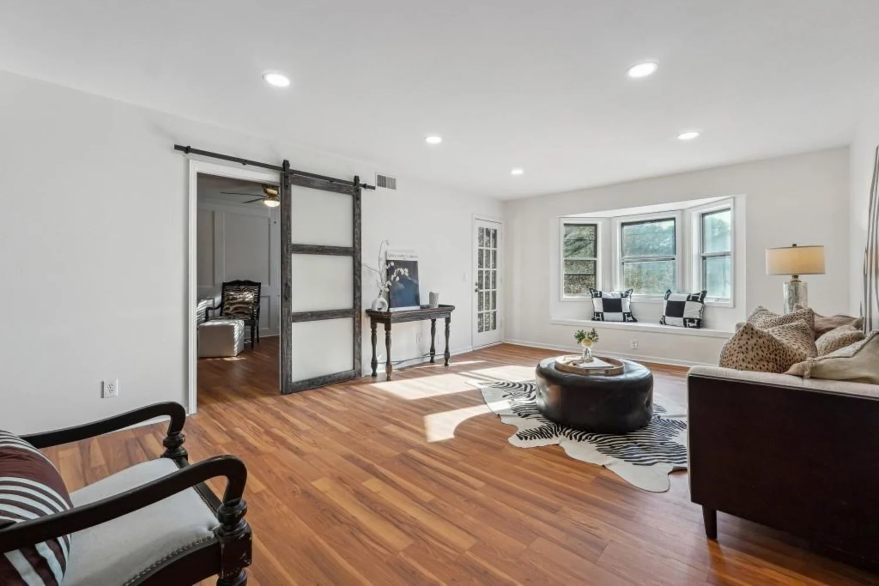901 abernathy road ne 2050Sandy Springs, GA 30328
901 abernathy road ne 2050Sandy Springs, GA 30328
Description
Enjoy the ease of luxury condo living in this beautifully updated 3 bed, 2.5 bath residence at The Serrano, ideally located between Sandy Springs and the Perimeter. This ground-level unit is a standout with both private exterior entry and interior access—no elevators needed and perfect for pet owners or anyone seeking easy access. Step inside to find a sleek kitchen with granite countertops and a breakfast bar. The kitchen flows into open dining and living areas filled with natural light, while a private patio offers a peaceful outdoor retreat. The spacious primary suite features double vanities, a soaking tub, separate shower, and a generous walk-in closet. Two secondary bedrooms share a guest bath with a double vanity for added convenience. The Serrano offers an impressive suite of amenities including a newly renovated pool with cabanas, a state-of-the-art fitness center with sauna, outdoor fireplace and grill area, club room, theater, and concierge services. This unit includes two of the most conveniently located deeded parking spaces in the gated garage—just steps from your door. Live minutes from top hospitals, retail, and restaurants—this is lock-and-go living at its best.
Property Details for 901 Abernathy Road NE 2050
- Subdivision ComplexSerrano
- Architectural StyleHigh Rise (6 or more stories), Mid-Rise (up to 5 stories)
- ExteriorBalcony
- Num Of Parking Spaces2
- Parking FeaturesAssigned, Attached, Covered
- Property AttachedYes
- Waterfront FeaturesNone
LISTING UPDATED:
- StatusActive
- MLS #7575171
- Days on Site0
- Taxes$1,267 / year
- HOA Fees$674 / month
- MLS TypeResidential
- Year Built2010
- CountryFulton - GA
Location
Listing Courtesy of Berkshire Hathaway HomeServices Georgia Properties - JODI HALPERT
LISTING UPDATED:
- StatusActive
- MLS #7575171
- Days on Site0
- Taxes$1,267 / year
- HOA Fees$674 / month
- MLS TypeResidential
- Year Built2010
- CountryFulton - GA
Building Information for 901 Abernathy Road NE 2050
- StoriesOne
- Year Built2010
- Lot Size0.0305 Acres
Payment Calculator
Term
Interest
Home Price
Down Payment
The Payment Calculator is for illustrative purposes only. Read More
Property Information for 901 Abernathy Road NE 2050
Summary
Location and General Information
- Community Features: Barbecue, Business Center, Catering Kitchen, Clubhouse, Concierge, Fitness Center, Gated, Homeowners Assoc, Near Public Transport, Near Schools, Near Shopping, Pool
- Directions: West off 400 onto Abernathy. Left at light. Circle around building to enter parking deck.
- View: Other
- Coordinates: 33.932684,-84.361101
School Information
- Elementary School: Woodland - Fulton
- Middle School: Sandy Springs
- High School: North Springs
Taxes and HOA Information
- Tax Year: 2024
- Association Fee Includes: Door person, Maintenance Grounds, Pest Control, Receptionist, Security, Swim, Termite, Trash
- Tax Legal Description: Condominium Unit No. 2050 of Serrano, a Condominium, as more particularly described and delineated in the Declaration of Condominium for Serrano, a Condominium, recorded in Deed Book 49281, Page 93, et seq., Fulton County, Georgia records, as the same may be amended.
- Tax Lot: 0
Virtual Tour
Parking
- Open Parking: No
Interior and Exterior Features
Interior Features
- Cooling: Ceiling Fan(s), Central Air
- Heating: Central
- Appliances: Dishwasher, Disposal, Dryer, Electric Cooktop, Microwave, Refrigerator, Washer
- Basement: None
- Fireplace Features: None
- Flooring: Luxury Vinyl
- Interior Features: Crown Molding, Double Vanity, Entrance Foyer, Walk-In Closet(s)
- Levels/Stories: One
- Other Equipment: None
- Window Features: Insulated Windows
- Kitchen Features: Breakfast Bar, Cabinets Stain, Stone Counters, View to Family Room
- Master Bathroom Features: Double Vanity, Separate Tub/Shower, Soaking Tub
- Foundation: Slab
- Main Bedrooms: 3
- Total Half Baths: 1
- Bathrooms Total Integer: 3
- Main Full Baths: 2
- Bathrooms Total Decimal: 2
Exterior Features
- Accessibility Features: None
- Construction Materials: Brick, Cement Siding, Stucco
- Fencing: None
- Horse Amenities: None
- Patio And Porch Features: Covered, Rear Porch
- Pool Features: None
- Road Surface Type: Asphalt
- Roof Type: Composition
- Security Features: Security System Owned, Smoke Detector(s)
- Spa Features: None
- Laundry Features: Main Level
- Pool Private: No
- Road Frontage Type: City Street, Other
- Other Structures: None
Property
Utilities
- Sewer: Public Sewer
- Utilities: Cable Available, Electricity Available, Phone Available, Underground Utilities, Water Available
- Water Source: Public
- Electric: Other
Property and Assessments
- Home Warranty: No
- Property Condition: Resale
Green Features
- Green Energy Efficient: None
- Green Energy Generation: None
Lot Information
- Common Walls: 2+ Common Walls
- Lot Features: Other
- Waterfront Footage: None
Multi Family
- # Of Units In Community: 2050
Rental
Rent Information
- Land Lease: No
- Occupant Types: Vacant
Public Records for 901 Abernathy Road NE 2050
Tax Record
- 2024$1,267.00 ($105.58 / month)
Home Facts
- Beds3
- Baths2
- Total Finished SqFt1,328 SqFt
- StoriesOne
- Lot Size0.0305 Acres
- StyleCondominium
- Year Built2010
- CountyFulton - GA




