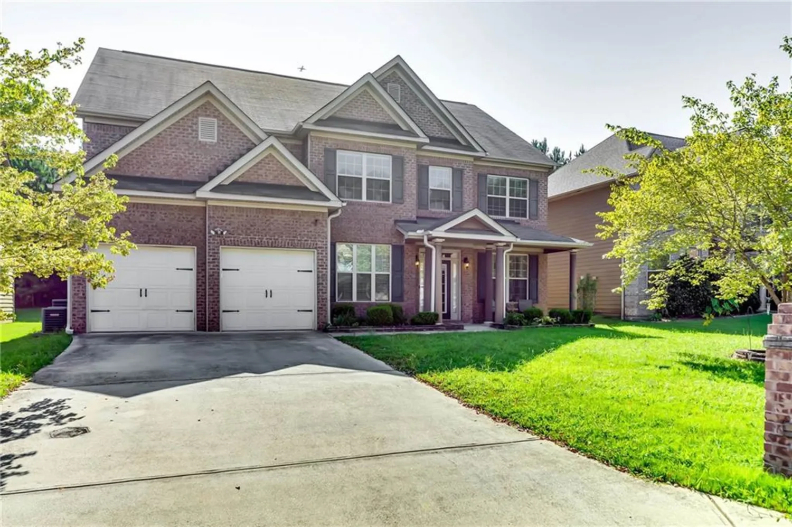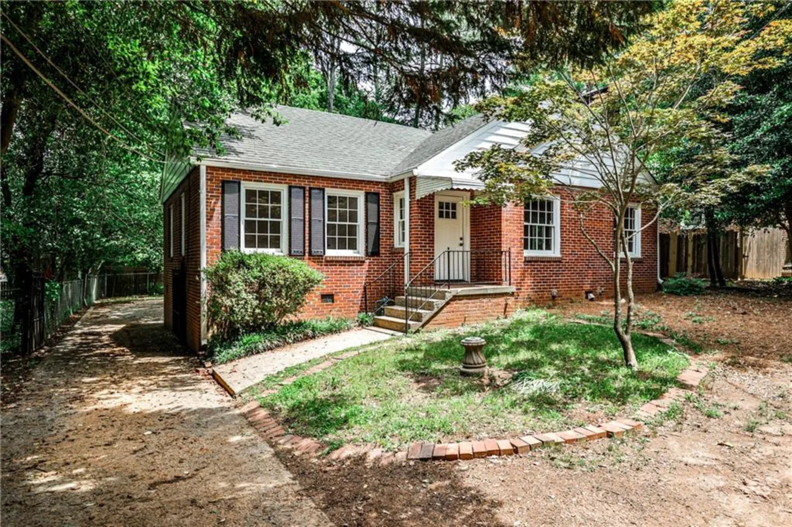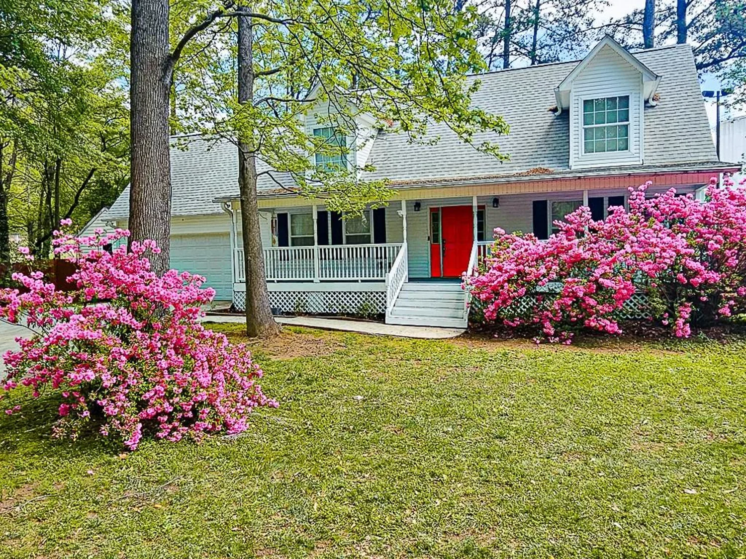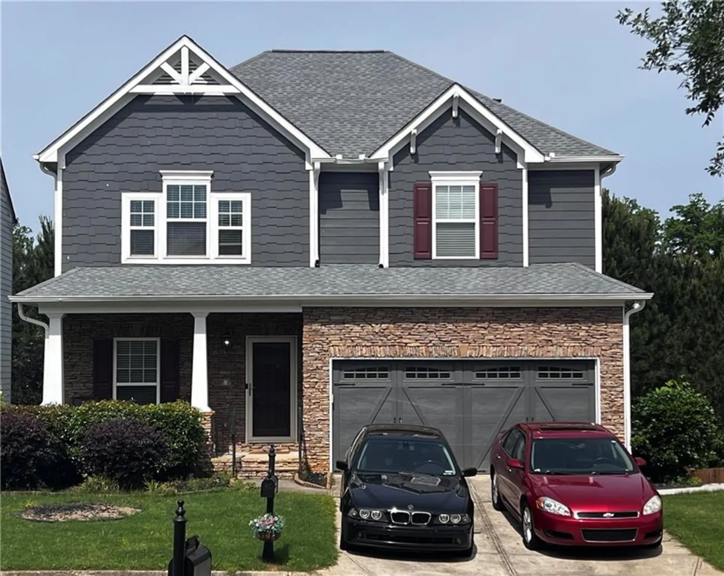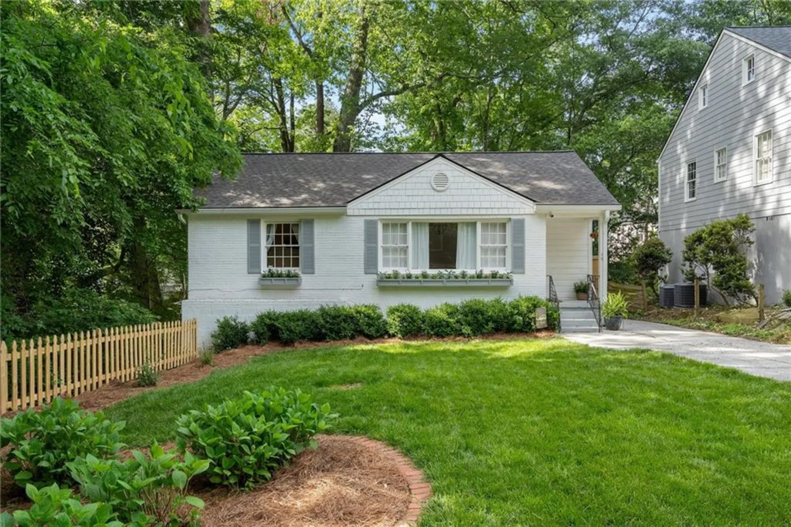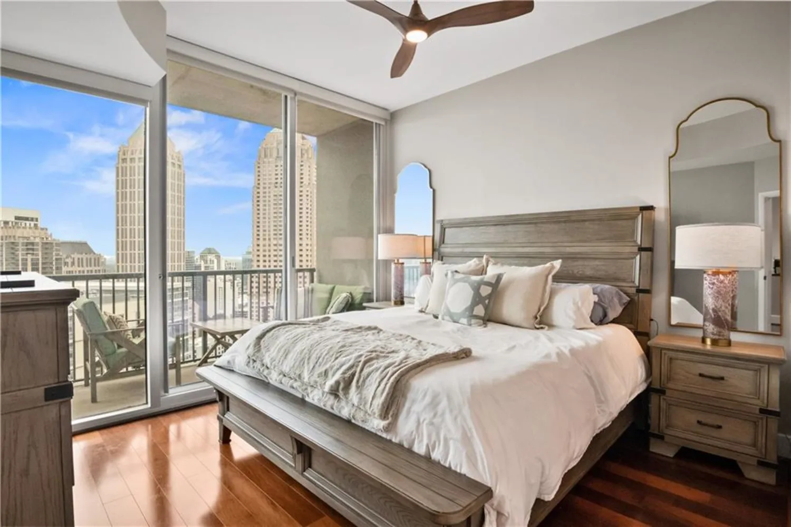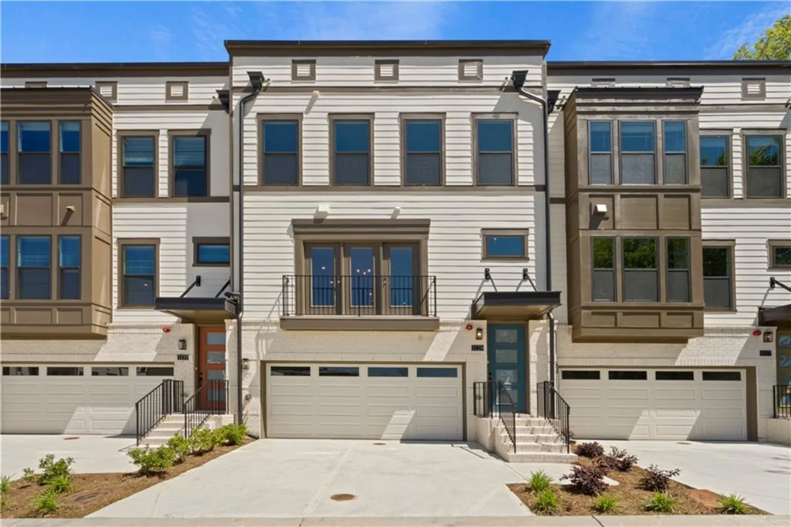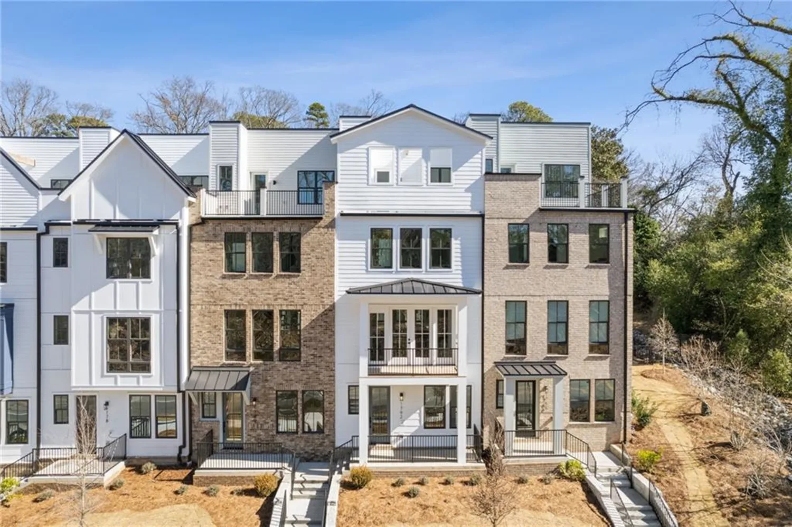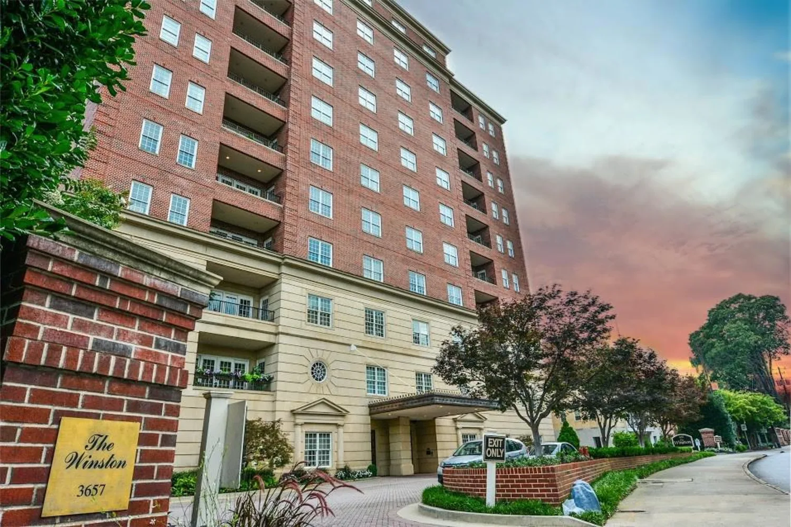1063 manigault street seAtlanta, GA 30316
1063 manigault street seAtlanta, GA 30316
Description
Welcome to the heart of Reynoldstown, where history meets modern comfort in this charming 3 bedroom, 2 bathroom home! This classic 1930s Craftsman Bungalow boasts a picture-perfect front porch, fresh landscaping, and modern interior updates - all while blending classic curb appeal with stylish comfort and is just steps from the Atlanta Beltline and Madison Yards. Inside you’ll find a floor plan designed for easy living with a large living room, separate dining room, and central kitchen. The updated kitchen features plentiful cabinetry, granite countertops, and stainless steel appliances. The spacious primary suite offers a serene retreat with a new, stunning ensuite bathroom featuring a soaking tub, glass shower, and marble finishes. Two additional bedrooms and a newly renovated hall bathroom provide flexibility for guests, a home office, or creative space. From the charming screened porch to the backyard, enjoy a private, fenced-in yard with a cozy fire pit area — perfect for entertaining or quiet evenings under the string lights. Additional features include: hardwoods throughout, custom landscaping by Shades of Green Permaculture (Ecological Landscape Design), plenty of storage, off-street parking, and unbeatable proximity to coffee shops, restaurants, and greenspace, this is in-town living at its finest! As you explore the neighborhood, you'll discover that this home offers the best walkability Reynoldstown has to offer. With the Beltline, local cafes, restaurants and parks just a stroll away, you can immerse yourself in the vibrant community and enjoy all the amenities this sought-after area has to offer.
Property Details for 1063 Manigault Street SE
- Subdivision ComplexReynoldstown
- Architectural StyleCraftsman
- ExteriorGarden, Private Entrance, Private Yard, Storage
- Num Of Parking Spaces1
- Parking FeaturesParking Pad
- Property AttachedNo
- Waterfront FeaturesNone
LISTING UPDATED:
- StatusActive
- MLS #7574918
- Days on Site0
- Taxes$6,195 / year
- MLS TypeResidential
- Year Built1930
- Lot Size0.11 Acres
- CountryFulton - GA
LISTING UPDATED:
- StatusActive
- MLS #7574918
- Days on Site0
- Taxes$6,195 / year
- MLS TypeResidential
- Year Built1930
- Lot Size0.11 Acres
- CountryFulton - GA
Building Information for 1063 Manigault Street SE
- StoriesOne
- Year Built1930
- Lot Size0.1111 Acres
Payment Calculator
Term
Interest
Home Price
Down Payment
The Payment Calculator is for illustrative purposes only. Read More
Property Information for 1063 Manigault Street SE
Summary
Location and General Information
- Community Features: Near Beltline, Near Public Transport, Near Schools, Near Shopping, Park, Sidewalks, Street Lights
- Directions: Please use GPS
- View: Other
- Coordinates: 33.750768,-84.352249
School Information
- Elementary School: Burgess-Peterson
- Middle School: Martin L. King Jr.
- High School: Maynard Jackson
Taxes and HOA Information
- Tax Year: 2024
- Tax Legal Description: _
Virtual Tour
- Virtual Tour Link PP: https://www.propertypanorama.com/1063-Manigault-Street-SE-Atlanta-GA-30316/unbranded
Parking
- Open Parking: No
Interior and Exterior Features
Interior Features
- Cooling: Central Air
- Heating: Electric
- Appliances: Dishwasher, Disposal, Electric Range, Microwave, Refrigerator
- Basement: Crawl Space
- Fireplace Features: None
- Flooring: Hardwood
- Interior Features: Double Vanity, Entrance Foyer, High Speed Internet, His and Hers Closets, Walk-In Closet(s)
- Levels/Stories: One
- Other Equipment: None
- Window Features: None
- Kitchen Features: Eat-in Kitchen, Pantry, Stone Counters, View to Family Room
- Master Bathroom Features: Double Vanity, Separate Tub/Shower, Soaking Tub
- Foundation: None
- Main Bedrooms: 3
- Bathrooms Total Integer: 2
- Main Full Baths: 2
- Bathrooms Total Decimal: 2
Exterior Features
- Accessibility Features: None
- Construction Materials: Frame
- Fencing: Back Yard, Front Yard
- Horse Amenities: None
- Patio And Porch Features: Deck, Front Porch, Patio, Side Porch
- Pool Features: None
- Road Surface Type: Paved
- Roof Type: Shingle
- Security Features: Security System Owned
- Spa Features: None
- Laundry Features: In Hall, Main Level
- Pool Private: No
- Road Frontage Type: City Street
- Other Structures: Shed(s)
Property
Utilities
- Sewer: Public Sewer
- Utilities: Cable Available, Electricity Available, Phone Available, Sewer Available, Water Available
- Water Source: Public
- Electric: Other
Property and Assessments
- Home Warranty: Yes
- Property Condition: Updated/Remodeled
Green Features
- Green Energy Efficient: None
- Green Energy Generation: None
Lot Information
- Common Walls: No Common Walls
- Lot Features: Back Yard, Front Yard, Landscaped
- Waterfront Footage: None
Rental
Rent Information
- Land Lease: No
- Occupant Types: Vacant
Public Records for 1063 Manigault Street SE
Tax Record
- 2024$6,195.00 ($516.25 / month)
Home Facts
- Beds3
- Baths2
- Total Finished SqFt1,368 SqFt
- StoriesOne
- Lot Size0.1111 Acres
- StyleSingle Family Residence
- Year Built1930
- CountyFulton - GA




