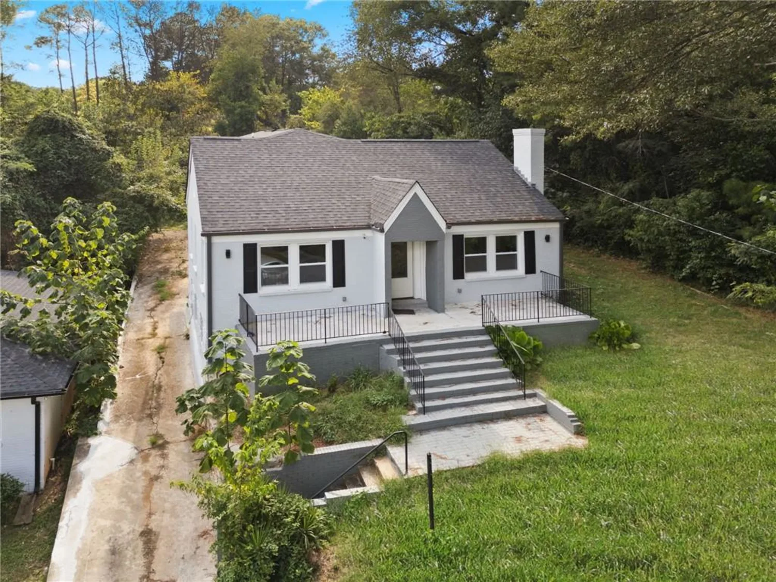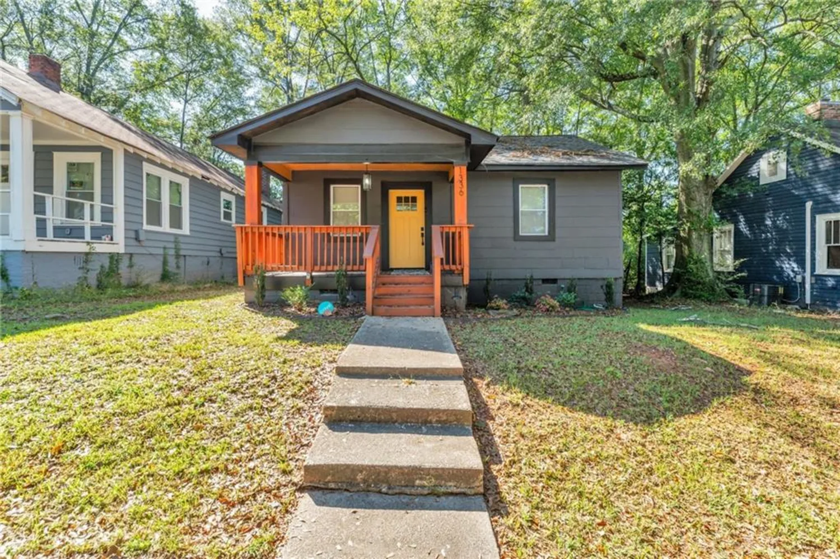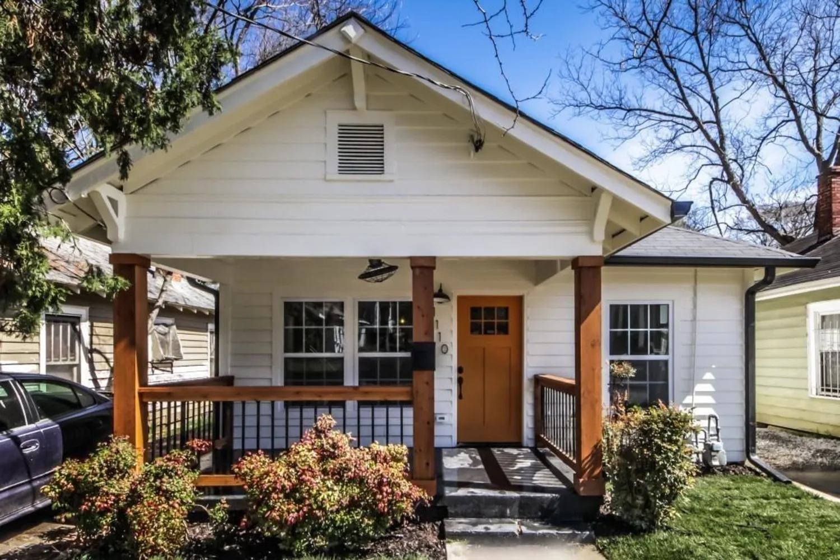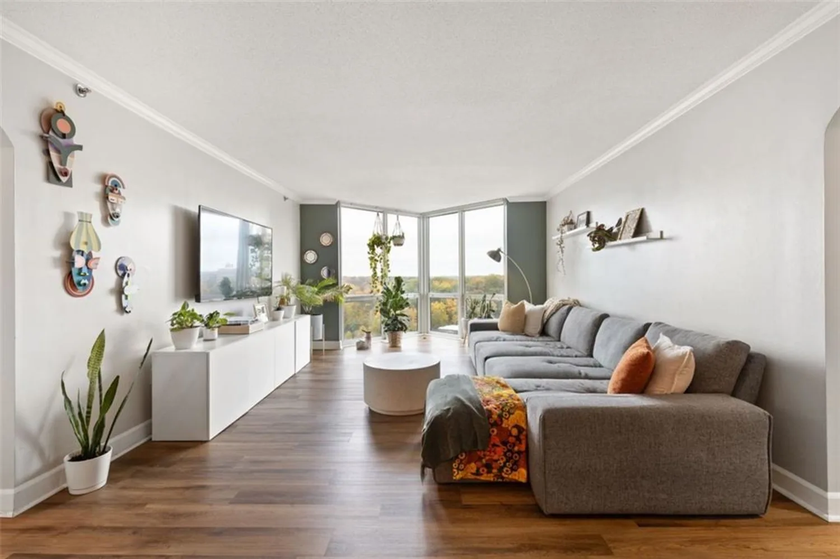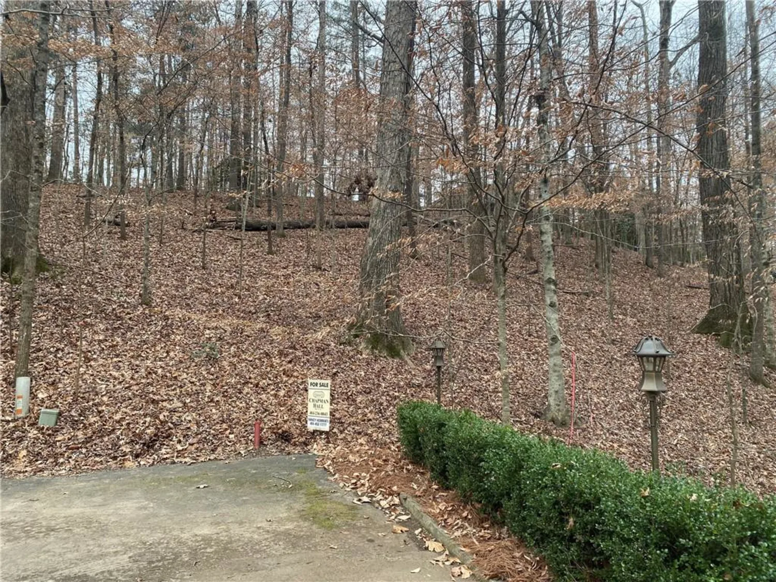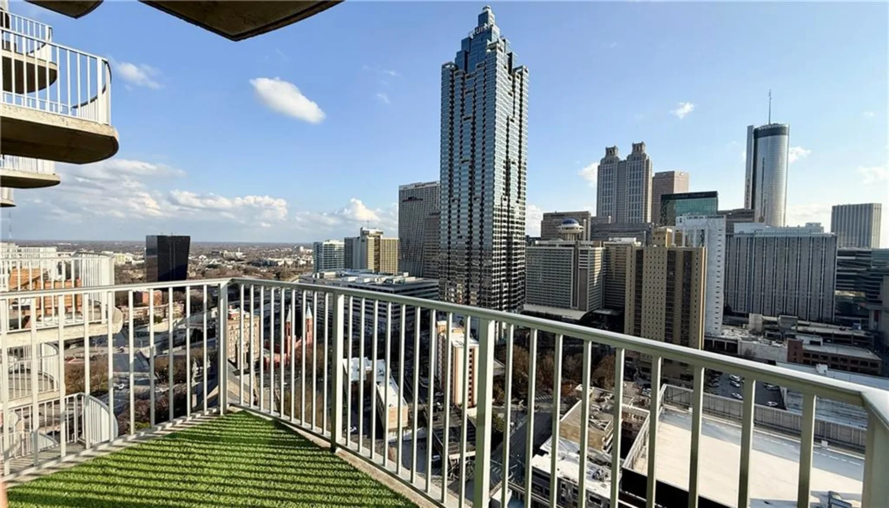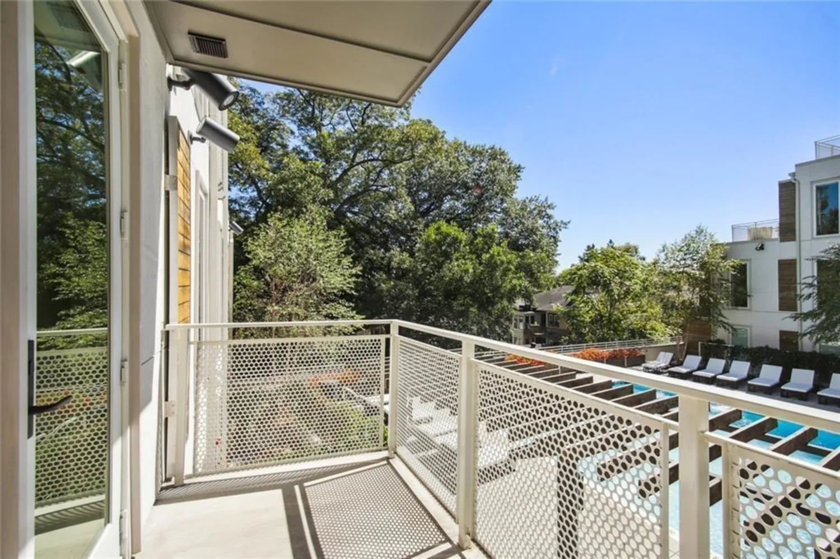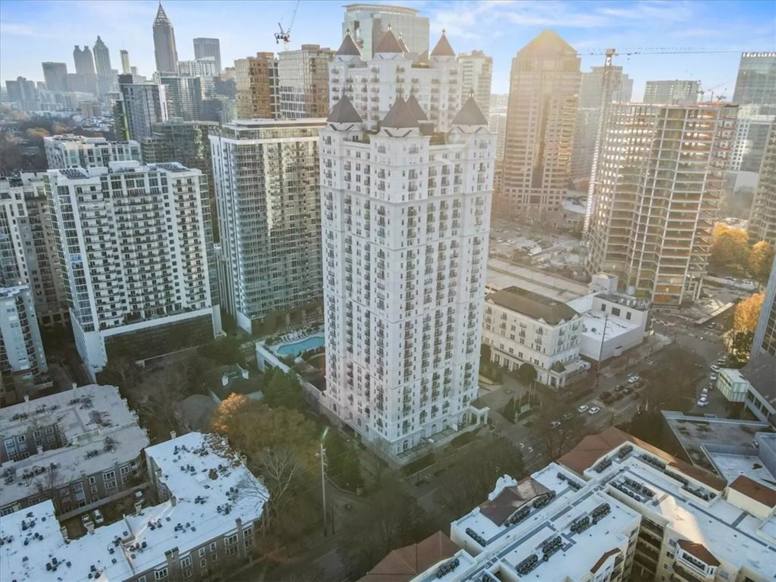2499 peachtree road ne 503Atlanta, GA 30305
2499 peachtree road ne 503Atlanta, GA 30305
Description
Discover elevated urban living in this exquisitely updated condominium, located within The Barony of Peachtree, one of Buckhead’s most distinguished and rarely available mid-rise communities. Ideally positioned in the heart of Atlanta’s premier shopping, dining, and cultural district, this residence offers an unparalleled blend of refinement, space, and tranquility. Situated in a secure, gated-access building, this expansive 2-bedroom, 2-bathroom home features a gracious foyer entry that opens into a light-filled, open-concept floor plan. Brand new luxury vinyl plank flooring, fresh designer paint, and curated lighting elevate the aesthetic throughout. The oversized living room is anchored by elegant bay windows, inviting abundant natural light and showcasing views of the beautifully manicured grounds and the breathtaking skyline. A formal dining area provides an ideal setting for entertaining. The chef’s kitchen is an inspiring culinary space with pristine white cabinetry, premium quartz countertops, stainless steel appliances, a deep stainless-steel sink, and modern plumbing fixtures—all meticulously selected for both style and function. A separate laundry room offers convenience and additional storage. Both bedrooms function as primary suites, each with direct access to a private full bath, generous proportions, and expansive walk-in closets. One suite includes a custom-built office enclave—thoughtfully integrated with bespoke cabinetry and shelving, perfect for work-from-home needs or an intimate creative space. Each bathroom is outfitted with a combination tub/shower, oversized vanities, contemporary lighting, and large mirrors, offering a spa-inspired ambiance. This turn-key residence includes two deeded parking spaces (P1 level) and a private storage unit. The Barony of Peachtree provides a host of premium amenities: a fitness center located on the guest parking level, stylish common areas including a professionally appointed lobby, lounge seating, an outdoor balcony, and a serene garden with a grilling area—ideal for relaxing or entertaining guests. The HOA includes water, sewer, trash, building security, fitness center access, and more. Framed by lush landscaping and mature trees, the property offers a rare combination of peaceful seclusion and vibrant city connectivity. Convenient walk to Publix & Peachtree Battle Shopping Center offering a dozen of shops & fine dining. Truly a rare offering in a timeless Buckhead setting.
Property Details for 2499 Peachtree Road NE 503
- Subdivision ComplexThe Barony on Peachtree
- Architectural StyleMid-Rise (up to 5 stories)
- ExteriorCourtyard, Gas Grill, Lighting, Private Entrance, Storage
- Num Of Parking Spaces2
- Parking FeaturesAssigned, Covered, Garage Door Opener, Parking Lot
- Property AttachedYes
- Waterfront FeaturesNone
LISTING UPDATED:
- StatusActive
- MLS #7574905
- Days on Site6
- Taxes$2,114 / year
- HOA Fees$700 / month
- MLS TypeResidential
- Year Built1984
- CountryFulton - GA
LISTING UPDATED:
- StatusActive
- MLS #7574905
- Days on Site6
- Taxes$2,114 / year
- HOA Fees$700 / month
- MLS TypeResidential
- Year Built1984
- CountryFulton - GA
Building Information for 2499 Peachtree Road NE 503
- StoriesOne
- Year Built1984
- Lot Size0.0310 Acres
Payment Calculator
Term
Interest
Home Price
Down Payment
The Payment Calculator is for illustrative purposes only. Read More
Property Information for 2499 Peachtree Road NE 503
Summary
Location and General Information
- Community Features: Fitness Center, Homeowners Assoc, Near Public Transport, Near Schools, Near Shopping, Near Trails/Greenway, Park, Restaurant
- Directions: Please use GPS. Supra lockbox is attached on the hook to the left side of the door by the plants. Use big key to enter the main door. The elevator has a code - press 32020.
- View: City
- Coordinates: 33.823093,-84.387019
School Information
- Elementary School: Garden Hills
- Middle School: Willis A. Sutton
- High School: North Atlanta
Taxes and HOA Information
- Parcel Number: 17 010100230351
- Tax Year: 2024
- Association Fee Includes: Insurance, Maintenance Grounds, Maintenance Structure, Reserve Fund, Sewer, Trash, Water
- Tax Legal Description: The Barony of Peachtree #503
Virtual Tour
Parking
- Open Parking: No
Interior and Exterior Features
Interior Features
- Cooling: Ceiling Fan(s), Central Air
- Heating: Central
- Appliances: Dishwasher, Disposal, Dryer, Electric Range, Electric Water Heater, Microwave, Refrigerator, Washer
- Basement: None
- Fireplace Features: None
- Flooring: Luxury Vinyl, Tile
- Interior Features: Entrance Foyer, High Ceilings 9 ft Main, High Speed Internet, Recessed Lighting, Walk-In Closet(s)
- Levels/Stories: One
- Other Equipment: None
- Window Features: Insulated Windows
- Kitchen Features: Breakfast Bar, Stone Counters, Cabinets White, Eat-in Kitchen
- Master Bathroom Features: Tub/Shower Combo
- Foundation: Concrete Perimeter, Pillar/Post/Pier, Raised
- Main Bedrooms: 2
- Bathrooms Total Integer: 2
- Main Full Baths: 2
- Bathrooms Total Decimal: 2
Exterior Features
- Construction Materials: Stucco
- Fencing: None
- Horse Amenities: None
- Patio And Porch Features: None
- Pool Features: None
- Road Surface Type: Asphalt, Paved
- Roof Type: Composition
- Security Features: Fire Alarm, Fire Sprinkler System, Secured Garage/Parking, Security Lights, Smoke Detector(s)
- Spa Features: None
- Laundry Features: Main Level, Laundry Room
- Pool Private: No
- Road Frontage Type: City Street
- Other Structures: None
Property
Utilities
- Sewer: Public Sewer
- Utilities: Cable Available, Electricity Available, Phone Available, Sewer Available, Water Available
- Water Source: Public
- Electric: Other
Property and Assessments
- Home Warranty: No
- Property Condition: Resale
Green Features
- Green Energy Efficient: Windows
- Green Energy Generation: None
Lot Information
- Above Grade Finished Area: 1339
- Common Walls: 2+ Common Walls
- Lot Features: Landscaped, Other
- Waterfront Footage: None
Multi Family
- # Of Units In Community: 503
Rental
Rent Information
- Land Lease: No
- Occupant Types: Vacant
Public Records for 2499 Peachtree Road NE 503
Tax Record
- 2024$2,114.00 ($176.17 / month)
Home Facts
- Beds2
- Baths2
- Total Finished SqFt1,339 SqFt
- Above Grade Finished1,339 SqFt
- StoriesOne
- Lot Size0.0310 Acres
- StyleCondominium
- Year Built1984
- APN17 010100230351
- CountyFulton - GA




