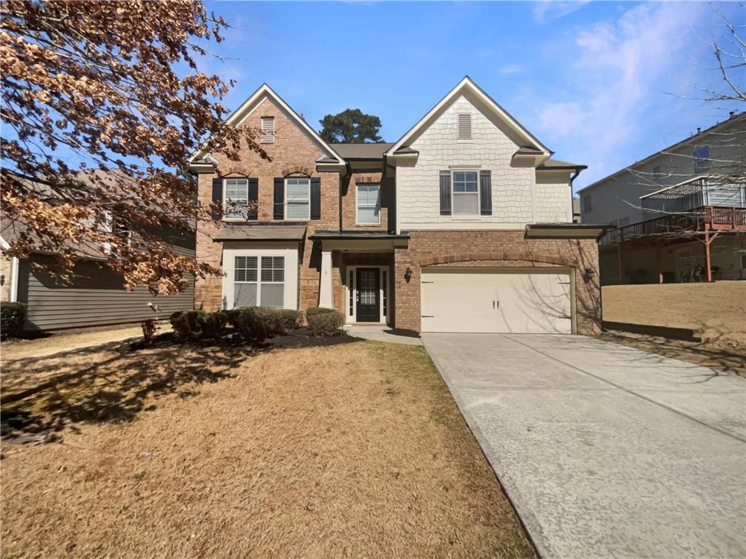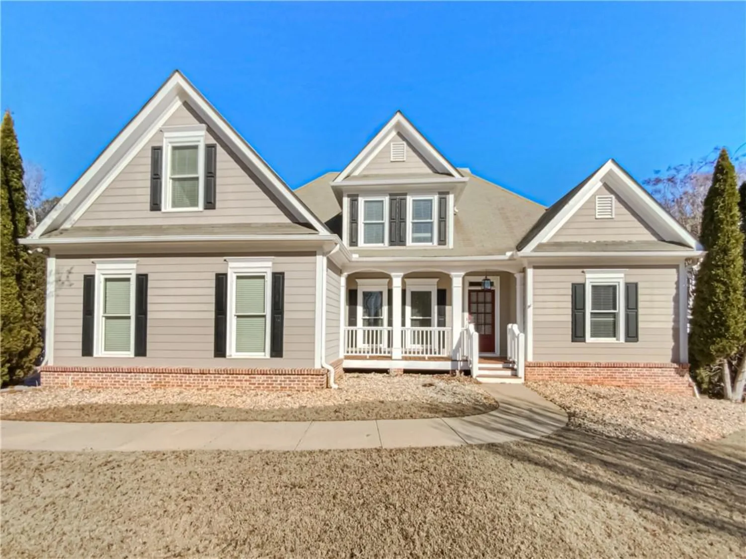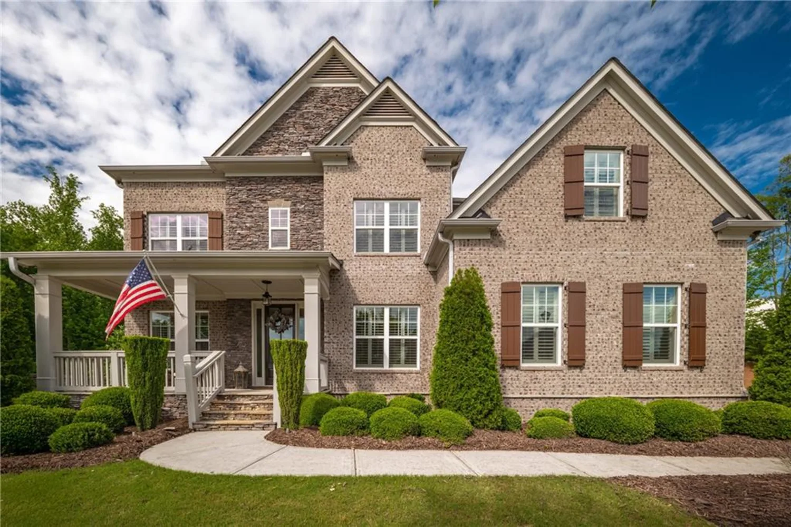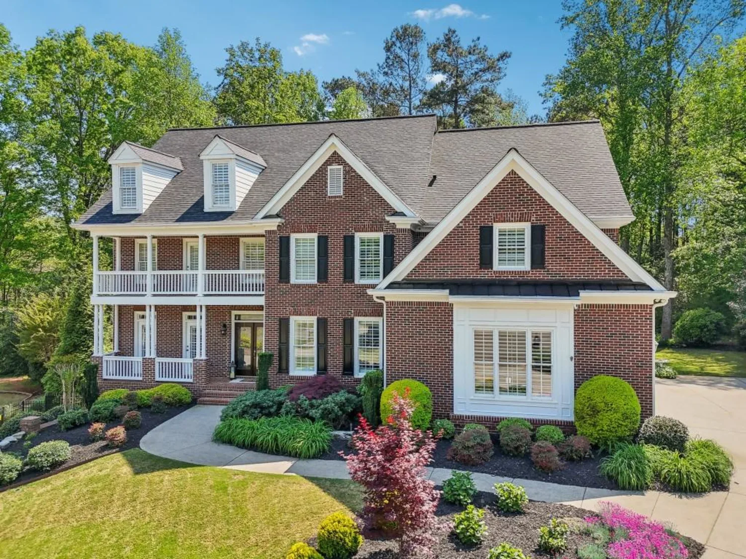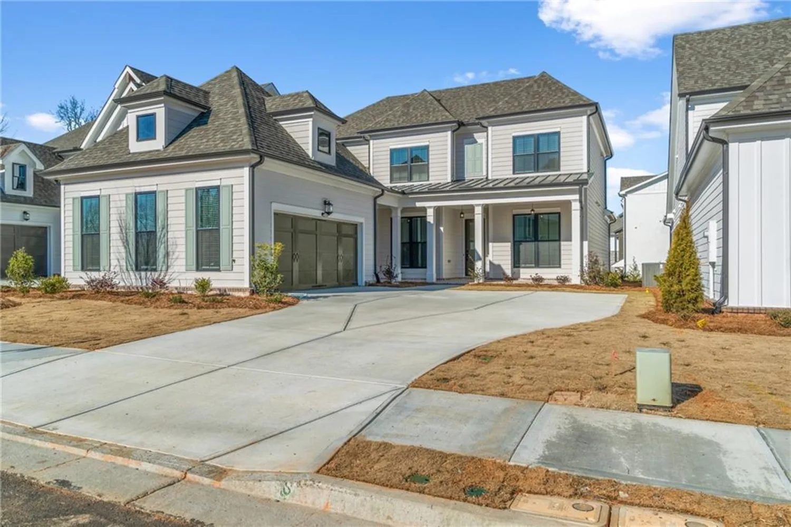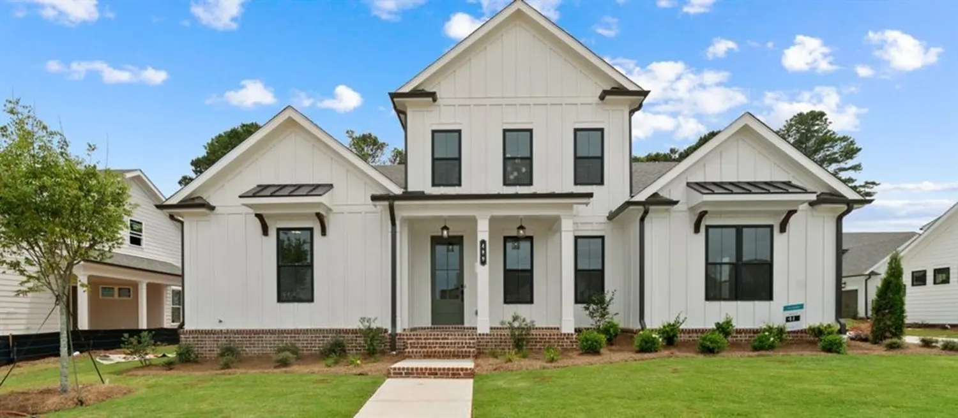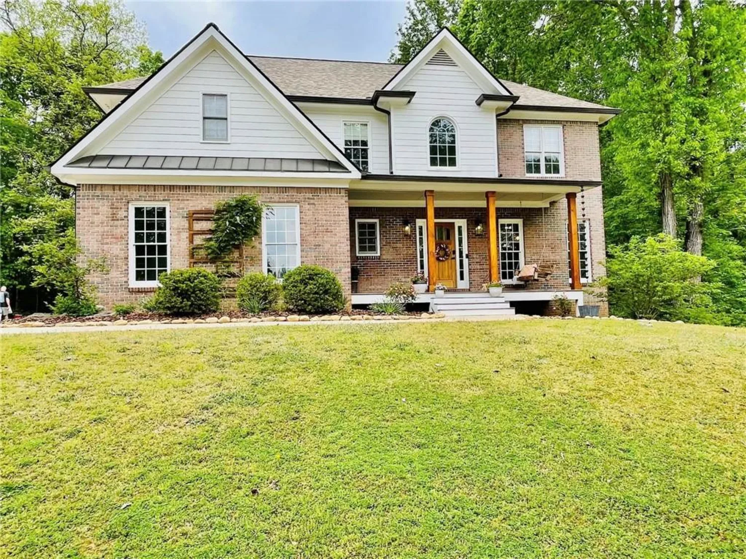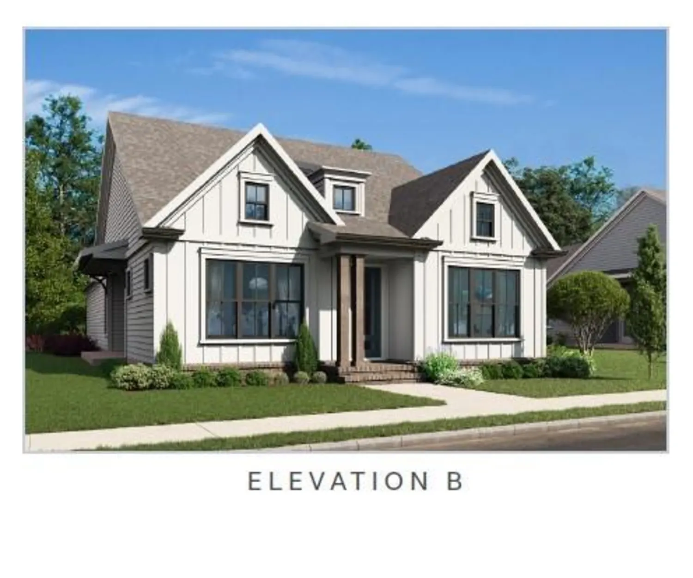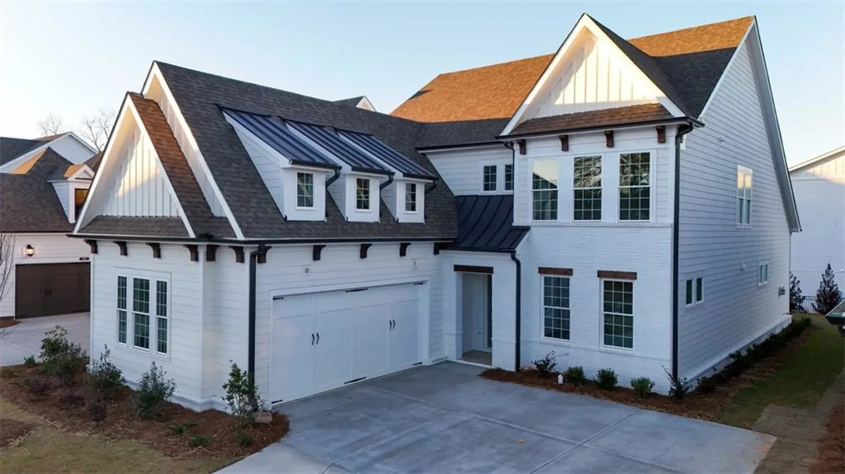7540 shadburn ferry roadCumming, GA 30041
7540 shadburn ferry roadCumming, GA 30041
Description
Designer-owned and masterfully curated, this one-of-a-kind residence blends custom craftsmanship with sophisticated, functional design. Located just moments from Lake Lanier offering seasonal lake views this home offers a private, peaceful setting with a seamless balance of style, convenience, and comfort. The chef’s kitchen is a standout, featuring quartzite countertops, an oversized island with extensive storage, custom cabinetry with built-in organizers, and premium appliances including a Wolf built-in coffee system, Liebherr wine cooler, Sub-Zero freezer drawers, KitchenAid French door refrigerator, Asko dishwasher, Dacor double steam ovens, recessed induction cooktop, built-in microwave, and trash compactor. Added conveniences include a walk-in pantry, under-cabinet LED lighting, extra outlets, and dual touchless faucets. The formal living room showcases a dramatic porcelain feature wall, hurricane-impact sliding glass doors, a gas starter electric fireplace with crystals, and a safety-rated Viewglass railing overlooking the main level. The family room includes a striking Honey Onyx marble gas fireplace with electric stacked stone, built-in shelving, and dimmable lighting for ambiance. The main-level primary suite is a serene retreat featuring built-in wall storage, large windows, and a luxury bath complete with a Jason MicroSilk tub—a therapeutic soaking tub that delivers micro-oxygenated bubbles to hydrate skin, support detoxification, and promote relaxation. Additional features include a frameless, entryless jetted shower, bidet, wall-mounted towel warmer, granite counters, dual vanities, lighted medicine cabinets, and cabinetry with interior electrical outlets for concealed storage of heated tools. The walk-in closet is fully built out with adjustable systems. Upstairs offers three bedrooms, two of which feature walk-in closets with built-ins, and a bonus room. A Jack-and-Jill bathroom includes a frameless shower, dual sinks, and built-in linen storage. The third full bathroom offers a shower/tub combo and serves the bonus and third bedroom. The terrace level offers a complete guest suite with its own private entry door, making it ideal for multi-generational living, rental potential, or extended guest stays. This level includes a bedroom, full bath with lighted medicine cabinet, and a fully equipped kitchen featuring quartz countertops, an island, induction cooktop, built-in microwave, dishwasher, and cabinet-style pantry with pull-out drawers. Additional conveniences include a walk-in closet with built-ins, stacked laundry hidden behind custom cabinetry, recessed lighting with dimmers, and walk-out access to the backyard. Additional highlights of the home include an oversized 2-car garage with a brand-new modern garage door and opener, a floating staircase with a stylish wood-slat accent wall, upgraded lighting and interior doors, crown molding, custom blinds, and a Simplisafe security system. The attic has been fully sealed, re-insulated, and sanitized. Outdoors, enjoy an aluminum-fenced turf dog run, professional landscaping with Japanese maples, new gutter guards, and a brand-new custom front door. This exceptional property is not only beautifully designed but also does not have an HOA! It is ideally located near major retail, dining, and entertainment options, including The Collection at Forsyth, Halcyon, and Marketplace Blvd. Enjoy close access to Big Creek Greenway Trails, public parks, and Lake Lanier recreation areas, as well as quick connections to GA-400 for an easy commute into Atlanta. A rare opportunity for discerning buyers seeking luxury, functionality, and location all in one.
Property Details for 7540 Shadburn Ferry Road
- Subdivision ComplexAllen Oxford
- Architectural StyleCraftsman
- ExteriorRain Gutters, Other
- Num Of Garage Spaces2
- Parking FeaturesGarage, Garage Door Opener, Garage Faces Front, Kitchen Level
- Property AttachedNo
- Waterfront FeaturesNone
LISTING UPDATED:
- StatusActive
- MLS #7574711
- Days on Site2
- Taxes$1,160 / year
- MLS TypeResidential
- Year Built2006
- Lot Size0.63 Acres
- CountryForsyth - GA
LISTING UPDATED:
- StatusActive
- MLS #7574711
- Days on Site2
- Taxes$1,160 / year
- MLS TypeResidential
- Year Built2006
- Lot Size0.63 Acres
- CountryForsyth - GA
Building Information for 7540 Shadburn Ferry Road
- StoriesTwo
- Year Built2006
- Lot Size0.6300 Acres
Payment Calculator
Term
Interest
Home Price
Down Payment
The Payment Calculator is for illustrative purposes only. Read More
Property Information for 7540 Shadburn Ferry Road
Summary
Location and General Information
- Community Features: None
- Directions: GPS.
- View: Other
- Coordinates: 34.212055,-84.039488
School Information
- Elementary School: Chattahoochee - Forsyth
- Middle School: Little Mill
- High School: East Forsyth
Taxes and HOA Information
- Parcel Number: 274 080
- Tax Year: 2024
- Tax Legal Description: 14-1 635 LT 1
Virtual Tour
- Virtual Tour Link PP: https://www.propertypanorama.com/7540-Shadburn-Ferry-Road-Cumming-GA-30041/unbranded
Parking
- Open Parking: No
Interior and Exterior Features
Interior Features
- Cooling: Central Air
- Heating: Central
- Appliances: Dishwasher, Disposal, Double Oven, Dryer, Electric Cooktop, Microwave, Refrigerator, Self Cleaning Oven, Trash Compactor, Washer
- Basement: Daylight, Finished, Finished Bath, Full, Walk-Out Access
- Fireplace Features: Electric, Family Room, Gas Starter, Living Room
- Flooring: Carpet, Luxury Vinyl
- Interior Features: Crown Molding, Double Vanity, Entrance Foyer, High Ceilings 10 ft Main, Recessed Lighting, Tray Ceiling(s), Walk-In Closet(s)
- Levels/Stories: Two
- Other Equipment: None
- Window Features: Window Treatments
- Kitchen Features: Cabinets White, Eat-in Kitchen, Kitchen Island, Pantry Walk-In, Stone Counters, View to Family Room
- Master Bathroom Features: Bidet, Double Vanity, Separate Tub/Shower, Other
- Foundation: Concrete Perimeter
- Main Bedrooms: 1
- Total Half Baths: 1
- Bathrooms Total Integer: 5
- Main Full Baths: 1
- Bathrooms Total Decimal: 4
Exterior Features
- Accessibility Features: None
- Construction Materials: Cement Siding, Stone
- Fencing: None
- Horse Amenities: None
- Patio And Porch Features: Deck, Front Porch
- Pool Features: None
- Road Surface Type: Asphalt, Paved
- Roof Type: Composition
- Security Features: Carbon Monoxide Detector(s), Security System Owned, Smoke Detector(s)
- Spa Features: None
- Laundry Features: In Basement, Laundry Room, Lower Level, Main Level
- Pool Private: No
- Road Frontage Type: City Street
- Other Structures: Kennel/Dog Run
Property
Utilities
- Sewer: Septic Tank
- Utilities: Cable Available, Electricity Available, Natural Gas Available, Phone Available
- Water Source: Public
- Electric: 110 Volts, 220 Volts
Property and Assessments
- Home Warranty: No
- Property Condition: Resale
Green Features
- Green Energy Efficient: None
- Green Energy Generation: None
Lot Information
- Above Grade Finished Area: 3316
- Common Walls: No Common Walls
- Lot Features: Back Yard, Landscaped
- Waterfront Footage: None
Rental
Rent Information
- Land Lease: No
- Occupant Types: Owner
Public Records for 7540 Shadburn Ferry Road
Tax Record
- 2024$1,160.00 ($96.67 / month)
Home Facts
- Beds5
- Baths4
- Total Finished SqFt4,316 SqFt
- Above Grade Finished3,316 SqFt
- Below Grade Finished1,000 SqFt
- StoriesTwo
- Lot Size0.6300 Acres
- StyleSingle Family Residence
- Year Built2006
- APN274 080
- CountyForsyth - GA
- Fireplaces2




