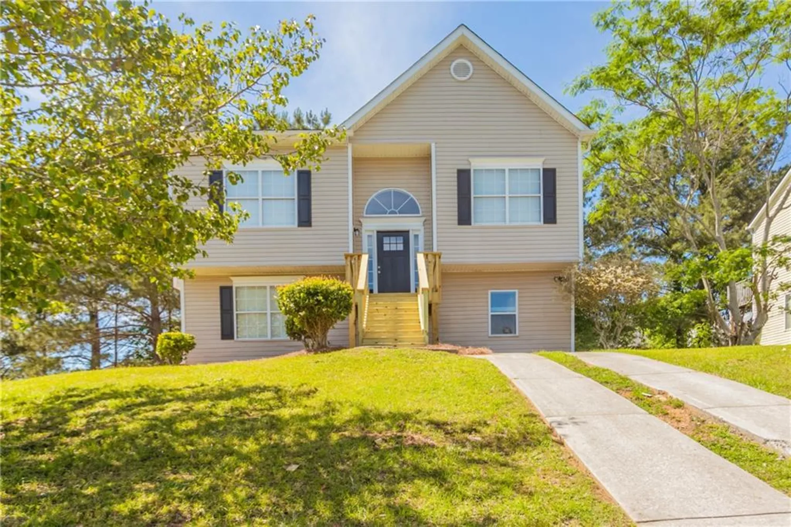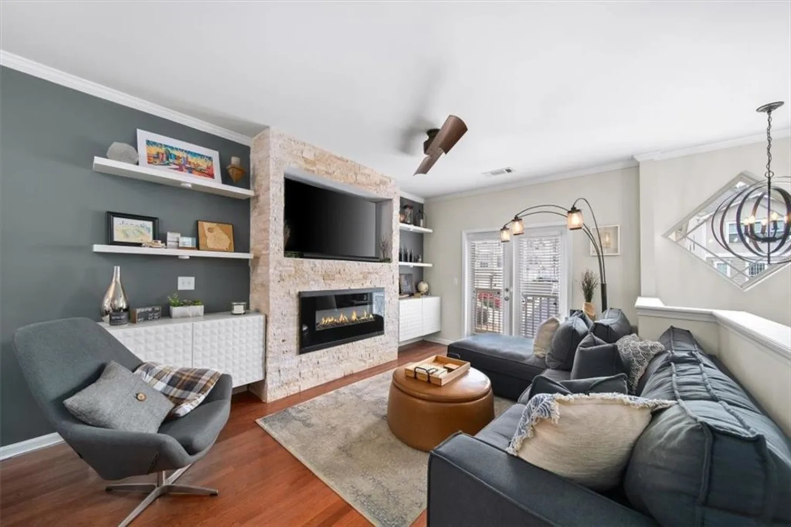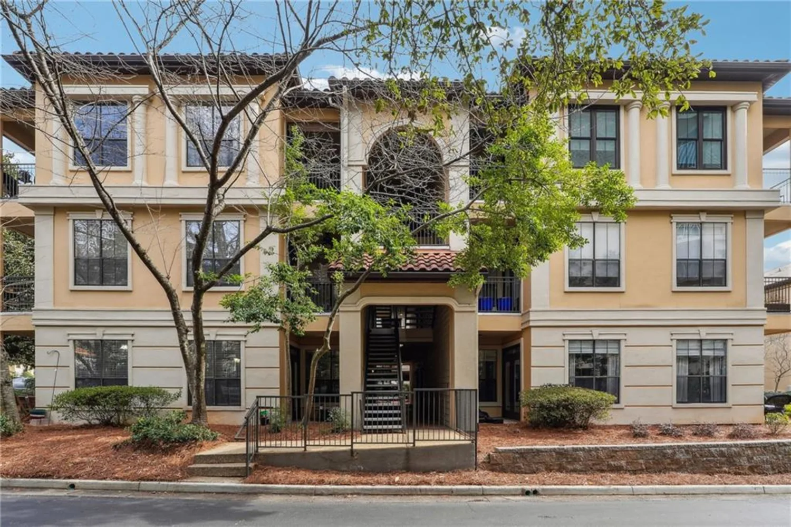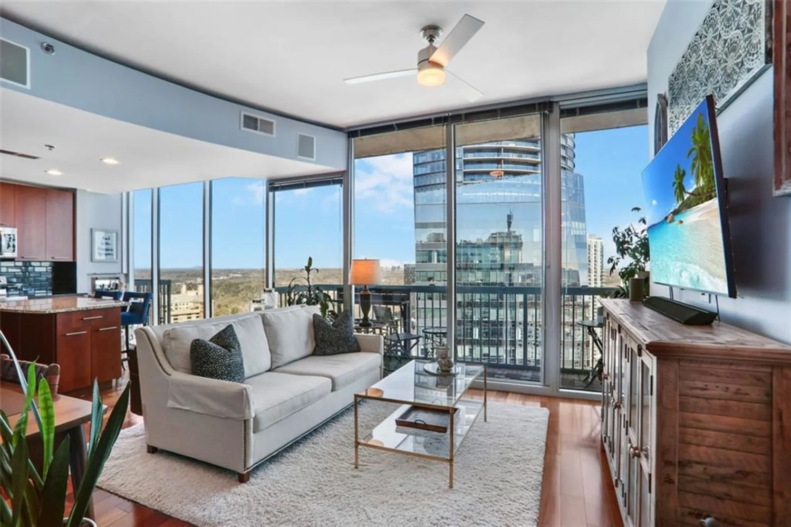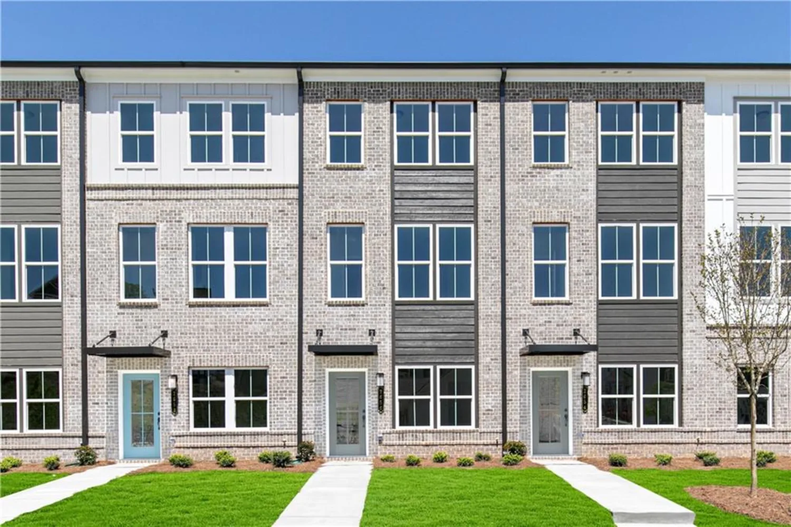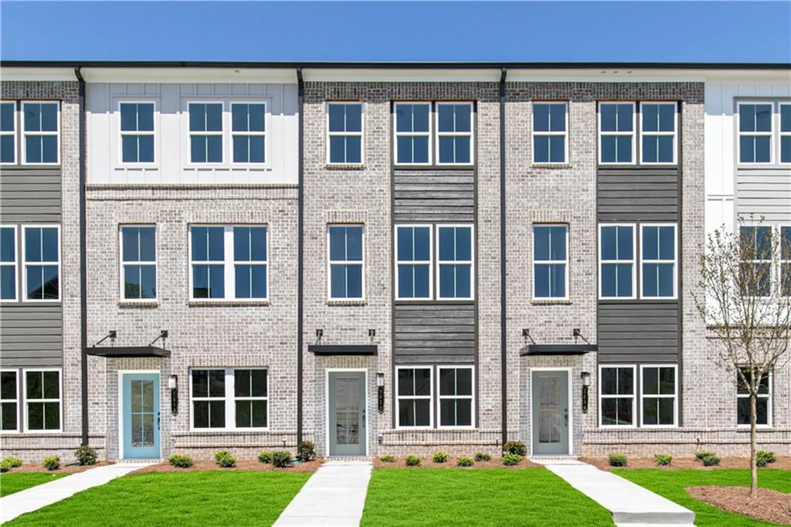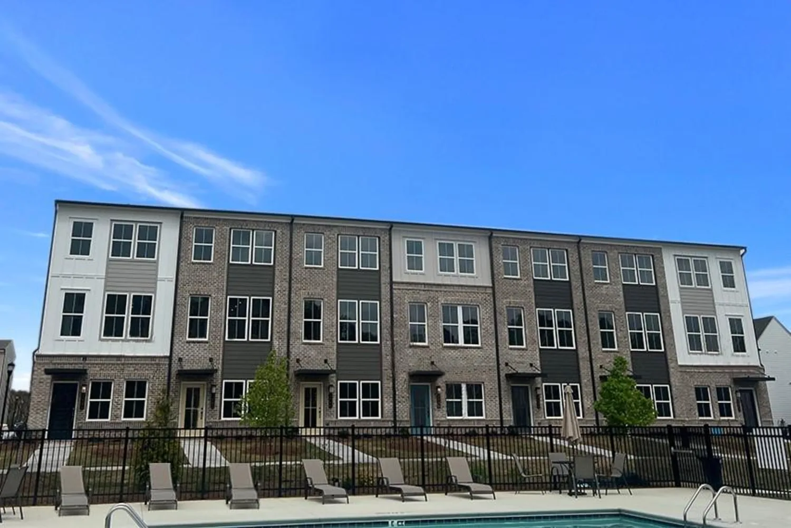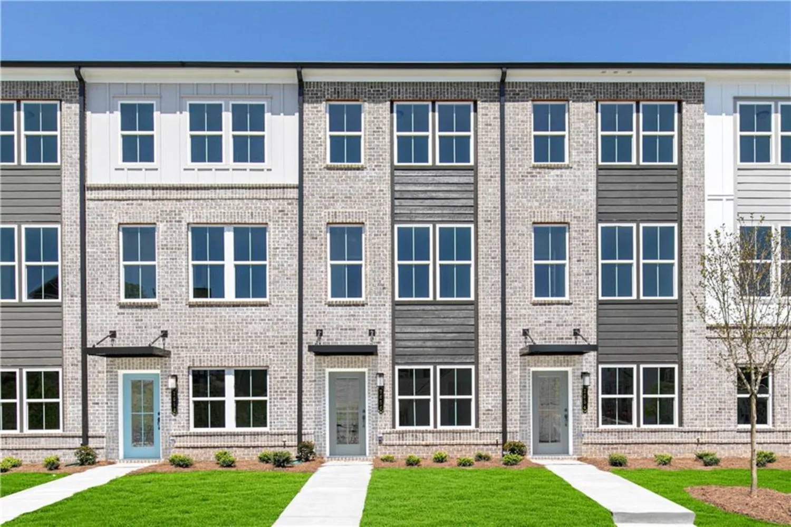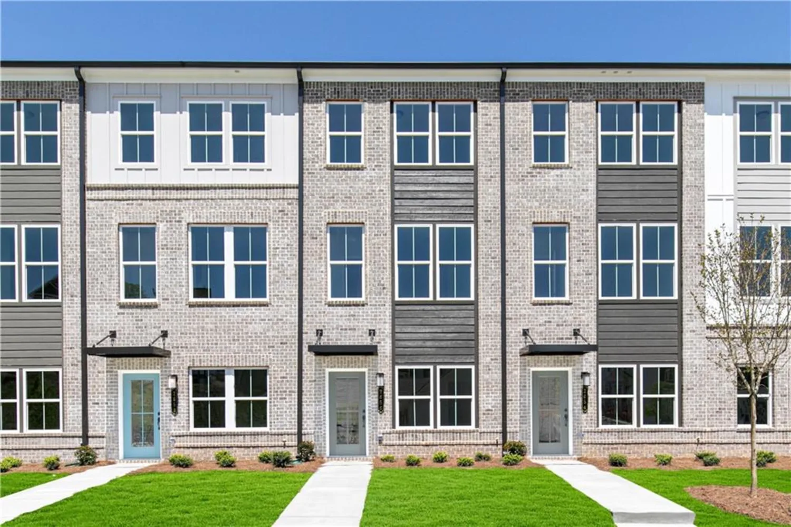860 peachtree street ne 1411Atlanta, GA 30308
860 peachtree street ne 1411Atlanta, GA 30308
Description
*** METICULOUS AND NEWLY PAINTED *** What a FANTASTIC home !!! Welcome to the heart of booming Midtown, in the highly sought-after Spire building, where modern elegance meets vibrant city life, professional, and recreational districts. Step inside this 1-bedroom, 1-bath unit and be greeted by a nice instant view to the city that exudes contemporary style. The spacious living area is perfect for entertaining. Floor-to-ceiling windows lead to a balcony with wood flooring and sitting chairs, perfect for enjoying the outdoor air and natural light. The open floor plan is filled with light, and two large mirrored closets provide ample storage. The master bedroom is fully equipped and made cosy for the new buyer. Additionally, the unit includes stainless steel appliances, granite countertops with a bar,a built-in desk, a washer and dryer, a spacious balcony, and deeded parking. Spire offers a wealth of amenities, including a 24-hour concierge, amenities located on the 7th and 8th floors, a yoga room, gym, game room, movie room, business center, and a huge rooftop heated pool with a BBQ grill and plenty of outdoor seating. You'll be surrounded by trendy restaurants, bars, boutiques, entertainment venues, a supermarket, and just two blocks from MARTA. Piedmont Park, Colony Square, Fox Theatre, Woodruff Arts Center, Symphony Hall, Georgia Tech, Whole Foods, and Publix are all within walking distance. Fast internet is included in the HOA, and the building is FHA approved.
Property Details for 860 Peachtree Street NE 1411
- Subdivision ComplexSpire
- Architectural StyleOther
- ExteriorOther
- Num Of Parking Spaces1
- Parking FeaturesAssigned
- Property AttachedYes
- Waterfront FeaturesNone
LISTING UPDATED:
- StatusActive
- MLS #7574667
- Days on Site12
- Taxes$5,242 / year
- HOA Fees$490 / month
- MLS TypeResidential
- Year Built2005
- CountryFulton - GA
LISTING UPDATED:
- StatusActive
- MLS #7574667
- Days on Site12
- Taxes$5,242 / year
- HOA Fees$490 / month
- MLS TypeResidential
- Year Built2005
- CountryFulton - GA
Building Information for 860 Peachtree Street NE 1411
- StoriesOne
- Year Built2005
- Lot Size0.0171 Acres
Payment Calculator
Term
Interest
Home Price
Down Payment
The Payment Calculator is for illustrative purposes only. Read More
Property Information for 860 Peachtree Street NE 1411
Summary
Location and General Information
- Community Features: Business Center, Clubhouse, Concierge, Fitness Center, Gated, Homeowners Assoc, Near Public Transport, Near Shopping, Park, Pool, Restaurant
- Directions: SPIRE Condominiums is located at the corner of Peachtree Street NE and 7th Street (across from new Starbucks). Parking available on 7th Street or parking for the building - entrance on 7th Street side of building. Please note, parking upto 15 mins is free at the Spire, concierge does not validate parking
- View: City
- Coordinates: 33.778433,-84.385473
School Information
- Elementary School: Virginia-Highland
- Middle School: David T Howard
- High School: Midtown
Taxes and HOA Information
- Parcel Number: 14 004900013809
- Tax Year: 2024
- Association Fee Includes: Insurance, Internet, Maintenance Grounds, Maintenance Structure, Pest Control, Receptionist, Reserve Fund, Swim, Trash
- Tax Legal Description: 1411 SPIRE RESIDENTIAL CONDO
Virtual Tour
Parking
- Open Parking: No
Interior and Exterior Features
Interior Features
- Cooling: Ceiling Fan(s), Central Air
- Heating: Central, Electric
- Appliances: Dishwasher, Disposal, Dryer, Electric Cooktop, Electric Oven, Electric Range, Microwave, Refrigerator, Washer
- Basement: None
- Fireplace Features: None
- Flooring: Carpet, Hardwood
- Interior Features: High Ceilings 10 ft Main, High Speed Internet, Walk-In Closet(s)
- Levels/Stories: One
- Other Equipment: None
- Window Features: Double Pane Windows
- Kitchen Features: Breakfast Bar, Country Kitchen, View to Family Room
- Master Bathroom Features: Tub/Shower Combo
- Foundation: Concrete Perimeter, Pillar/Post/Pier
- Main Bedrooms: 1
- Bathrooms Total Integer: 1
- Main Full Baths: 1
- Bathrooms Total Decimal: 1
Exterior Features
- Accessibility Features: None
- Construction Materials: Concrete
- Fencing: None
- Horse Amenities: None
- Patio And Porch Features: Covered
- Pool Features: None
- Road Surface Type: Asphalt
- Roof Type: Other
- Security Features: Fire Sprinkler System, Security Service, Smoke Detector(s)
- Spa Features: None
- Laundry Features: Electric Dryer Hookup, Main Level, Other
- Pool Private: No
- Road Frontage Type: City Street
- Other Structures: None
Property
Utilities
- Sewer: Public Sewer
- Utilities: Cable Available, Electricity Available, Sewer Available, Water Available
- Water Source: Public
- Electric: None
Property and Assessments
- Home Warranty: No
- Property Condition: Resale
Green Features
- Green Energy Efficient: None
- Green Energy Generation: None
Lot Information
- Above Grade Finished Area: 745
- Common Walls: 2+ Common Walls
- Lot Features: Other
- Waterfront Footage: None
Multi Family
- # Of Units In Community: 1411
Rental
Rent Information
- Land Lease: No
- Occupant Types: Vacant
Public Records for 860 Peachtree Street NE 1411
Tax Record
- 2024$5,242.00 ($436.83 / month)
Home Facts
- Beds1
- Baths1
- Total Finished SqFt745 SqFt
- Above Grade Finished745 SqFt
- StoriesOne
- Lot Size0.0171 Acres
- StyleCondominium
- Year Built2005
- APN14 004900013809
- CountyFulton - GA




