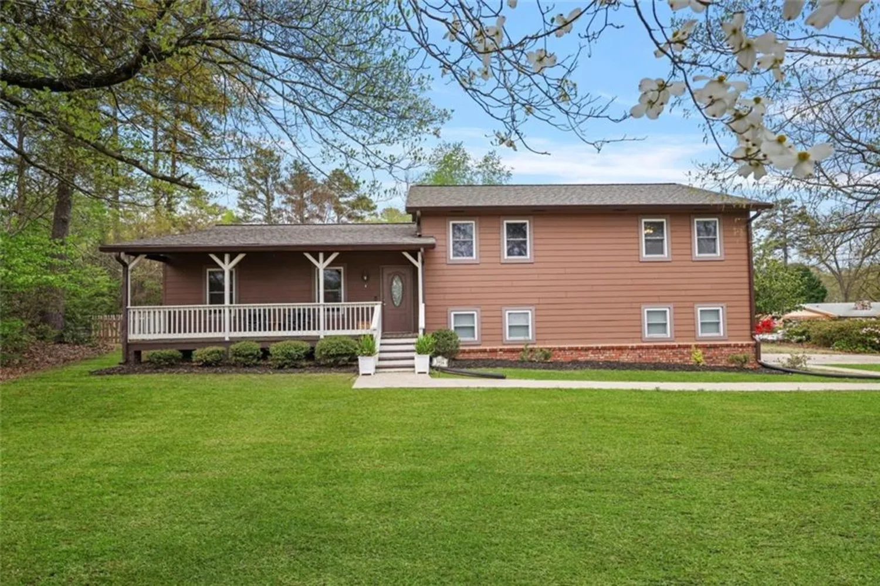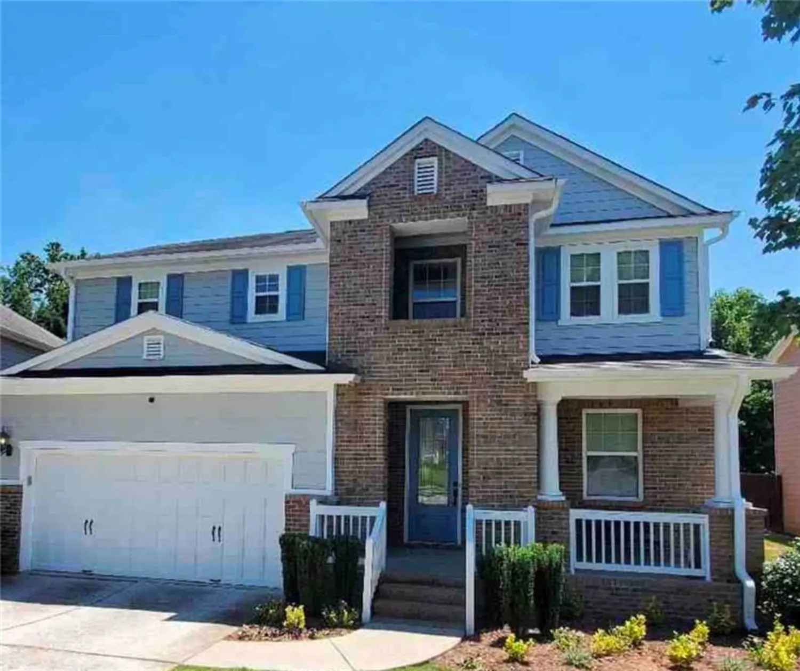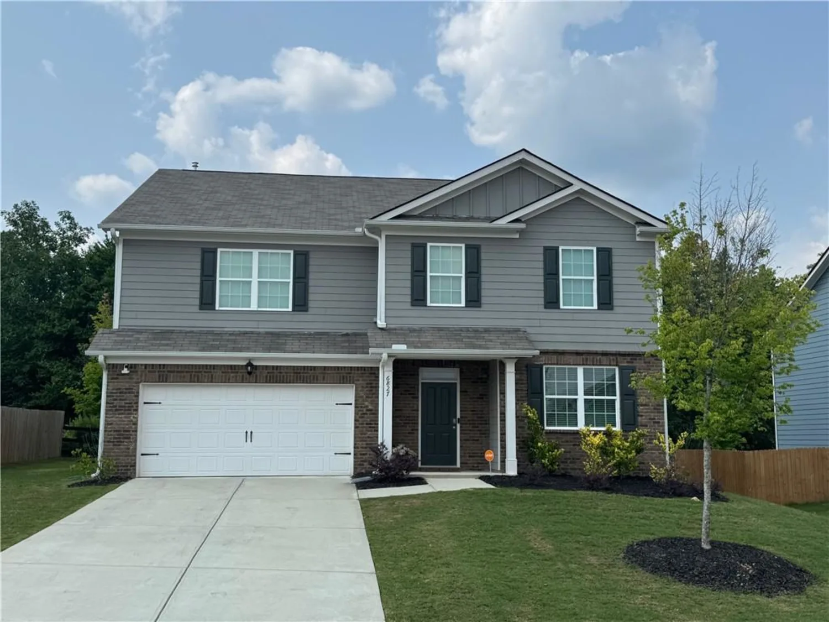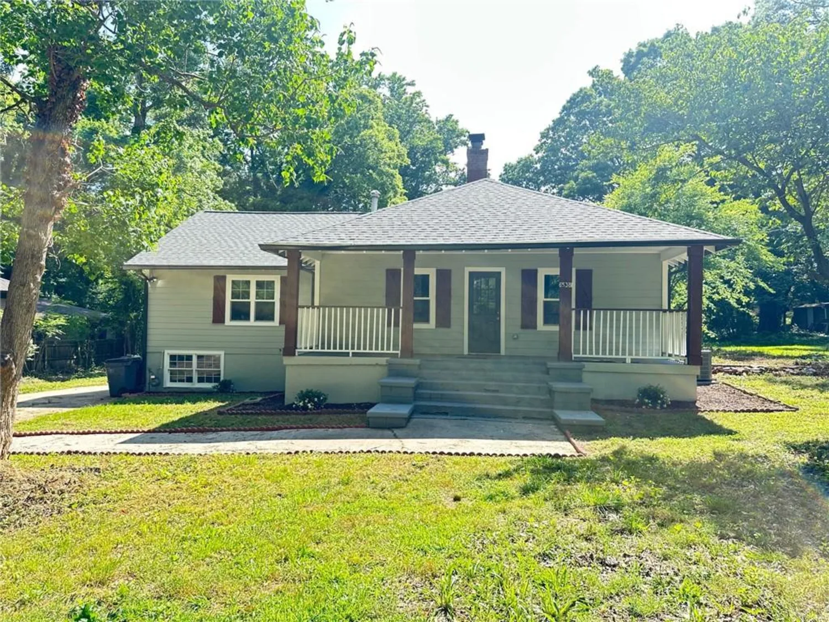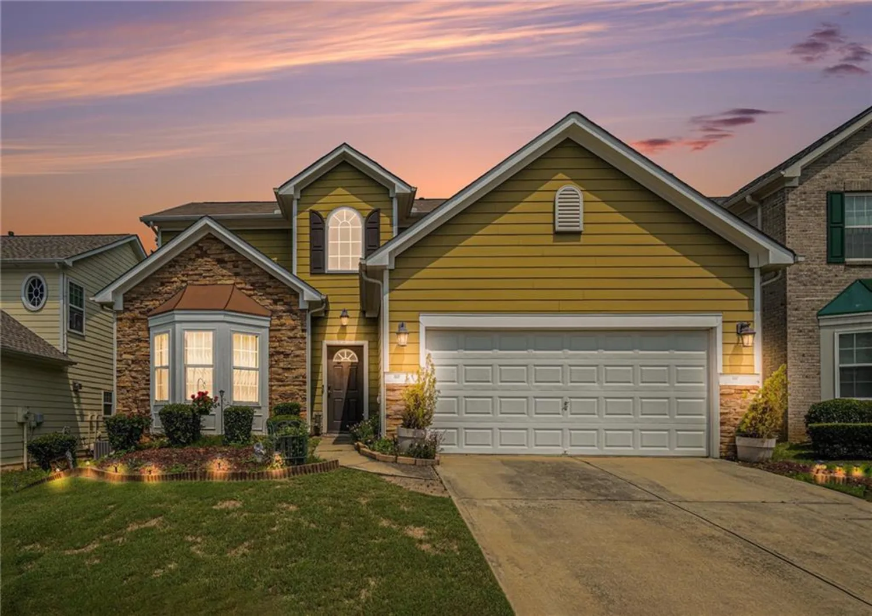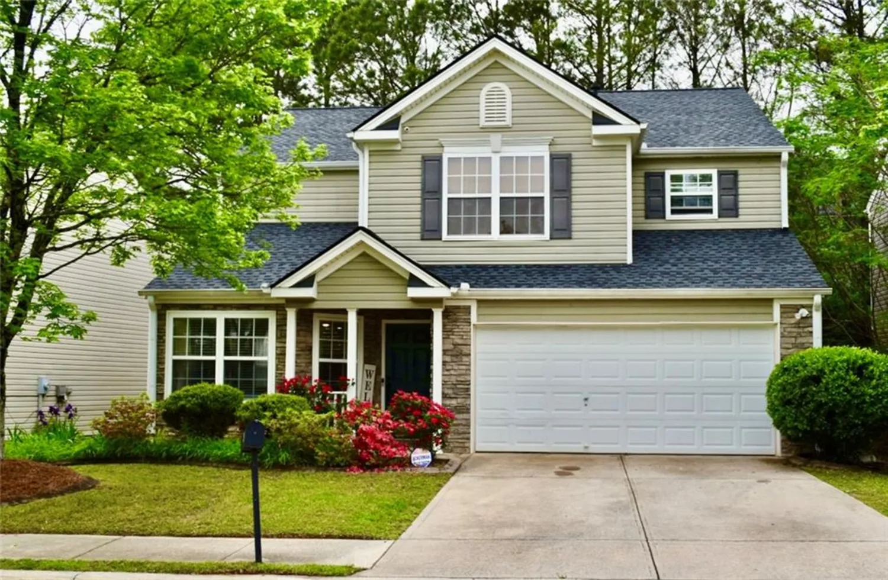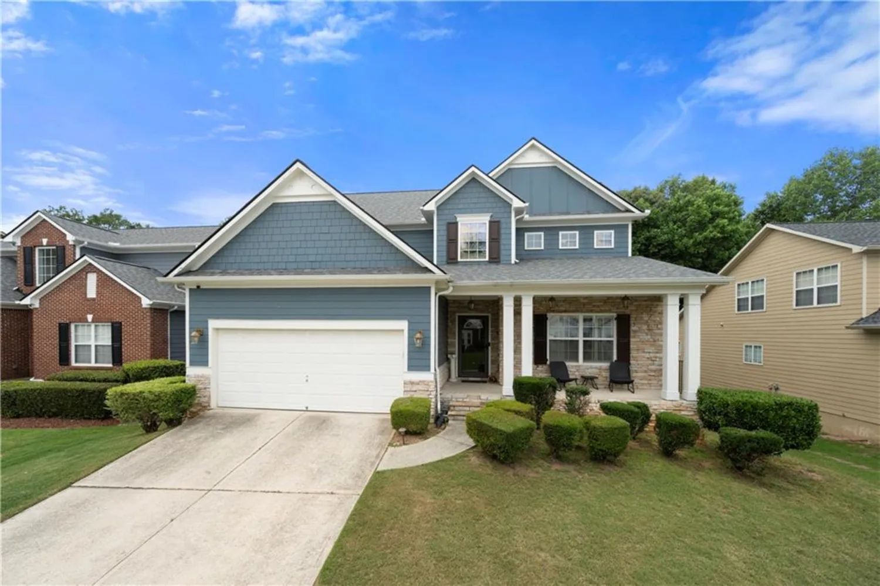1535 fenmore streetLithia Springs, GA 30122
1535 fenmore streetLithia Springs, GA 30122
Description
Refined living meets unbeatable convenience in this fully renovated beauty featuring a spacious owner’s suite on the main level! As you enter the home, you're welcomed by a grand two-story foyer with stylish industrial fixtures that set the tone for the modern yet cozy vibe throughout. Continue forward past the front family room and convenient guest bathroom, and you’ll find yourself next to a warm, inviting dining area—perfect for holiday dinners and unforgettable gatherings with friends. The journey continues into the stunning two-story living room, complete with a fireplace and soaring windows that offer serene views of the lush, green backyard. Soak in the natural light and imagine the memories waiting to be made in every corner of this beautiful space. Enjoy more of that natural light as you work from your upstairs loft office, overlooking the main floor. The kitchen and dining area offer double pantry cabinets and a large breakfast bar, perfect for entertaining or cozy mornings. Located in a quiet and lovely neighborhood just 5 minutes from the interstate, this home is a prime spot whether your buyer (or you) wants to be close to downtown Douglasville, downtown Atlanta, or Hartsfield-Jackson Airport. The community features a swimming pool, tennis courts, a playground, and a clubhouse—making it easy to unwind, stay active, and enjoy neighborhood living to the fullest. Bonus perks include a brand-new water heater and thoughtful updates throughout. You're also minutes from Sweetwater Creek State Park, Six Flags, shopping, dining, and more! Select furniture pieces, such as tables and sofa, are available for purchase and can be included in the offer or written into a separate Bill of Sale. Seller is relocating but ready for a quick or traditional close.
Property Details for 1535 Fenmore Street
- Subdivision ComplexSweetwater
- Architectural StyleCraftsman
- ExteriorOther
- Num Of Garage Spaces2
- Parking FeaturesDriveway, Garage
- Property AttachedNo
- Waterfront FeaturesNone
LISTING UPDATED:
- StatusActive
- MLS #7574659
- Days on Site28
- Taxes$5,385 / year
- HOA Fees$500 / year
- MLS TypeResidential
- Year Built2003
- Lot Size0.21 Acres
- CountryDouglas - GA
Location
Listing Courtesy of Keller Williams Realty West Atlanta - Aja Small
LISTING UPDATED:
- StatusActive
- MLS #7574659
- Days on Site28
- Taxes$5,385 / year
- HOA Fees$500 / year
- MLS TypeResidential
- Year Built2003
- Lot Size0.21 Acres
- CountryDouglas - GA
Building Information for 1535 Fenmore Street
- StoriesTwo
- Year Built2003
- Lot Size0.2103 Acres
Payment Calculator
Term
Interest
Home Price
Down Payment
The Payment Calculator is for illustrative purposes only. Read More
Property Information for 1535 Fenmore Street
Summary
Location and General Information
- Community Features: Clubhouse, Homeowners Assoc, Near Shopping, Near Trails/Greenway, Park, Playground, Pool, Tennis Court(s)
- Directions: GPS friendly.
- View: Trees/Woods
- Coordinates: 33.764535,-84.61268
School Information
- Elementary School: Sweetwater
- Middle School: Factory Shoals
- High School: New Manchester
Taxes and HOA Information
- Parcel Number: 07691820003
- Tax Year: 2024
- Tax Legal Description: HSE/LOT #12, SWEETWATER S/D, U-1, PH A
Virtual Tour
Parking
- Open Parking: Yes
Interior and Exterior Features
Interior Features
- Cooling: Ceiling Fan(s), Central Air
- Heating: Central, Electric, Forced Air
- Appliances: Dishwasher, Disposal, Gas Oven, Gas Range, Microwave, Refrigerator
- Basement: None
- Fireplace Features: Gas Log, Gas Starter, Living Room
- Flooring: Vinyl
- Interior Features: Crown Molding, Double Vanity, Entrance Foyer, High Ceilings 9 ft Upper, High Ceilings 10 ft Main, Low Flow Plumbing Fixtures, Tray Ceiling(s), Walk-In Closet(s)
- Levels/Stories: Two
- Other Equipment: None
- Window Features: Double Pane Windows, Insulated Windows, Window Treatments
- Kitchen Features: Breakfast Bar, Breakfast Room, Cabinets White, Eat-in Kitchen, Pantry, View to Family Room
- Master Bathroom Features: Double Vanity, Separate Tub/Shower, Soaking Tub
- Foundation: Slab
- Main Bedrooms: 1
- Total Half Baths: 1
- Bathrooms Total Integer: 3
- Main Full Baths: 1
- Bathrooms Total Decimal: 2
Exterior Features
- Accessibility Features: None
- Construction Materials: Cement Siding
- Fencing: None
- Horse Amenities: None
- Patio And Porch Features: None
- Pool Features: None
- Road Surface Type: Asphalt
- Roof Type: Composition
- Security Features: Security System Owned
- Spa Features: None
- Laundry Features: Laundry Room
- Pool Private: No
- Road Frontage Type: City Street
- Other Structures: None
Property
Utilities
- Sewer: Public Sewer
- Utilities: Cable Available, Electricity Available, Natural Gas Available, Sewer Available, Water Available
- Water Source: Public
- Electric: Other
Property and Assessments
- Home Warranty: No
- Property Condition: Resale
Green Features
- Green Energy Efficient: Appliances, Thermostat
- Green Energy Generation: None
Lot Information
- Common Walls: No Common Walls
- Lot Features: Front Yard, Level
- Waterfront Footage: None
Rental
Rent Information
- Land Lease: No
- Occupant Types: Vacant
Public Records for 1535 Fenmore Street
Tax Record
- 2024$5,385.00 ($448.75 / month)
Home Facts
- Beds4
- Baths2
- Total Finished SqFt2,666 SqFt
- StoriesTwo
- Lot Size0.2103 Acres
- StyleSingle Family Residence
- Year Built2003
- APN07691820003
- CountyDouglas - GA
- Fireplaces1




