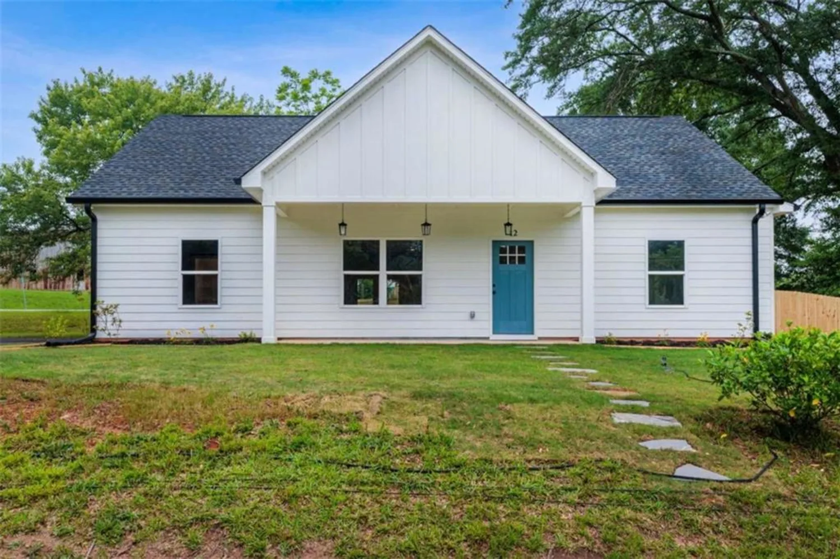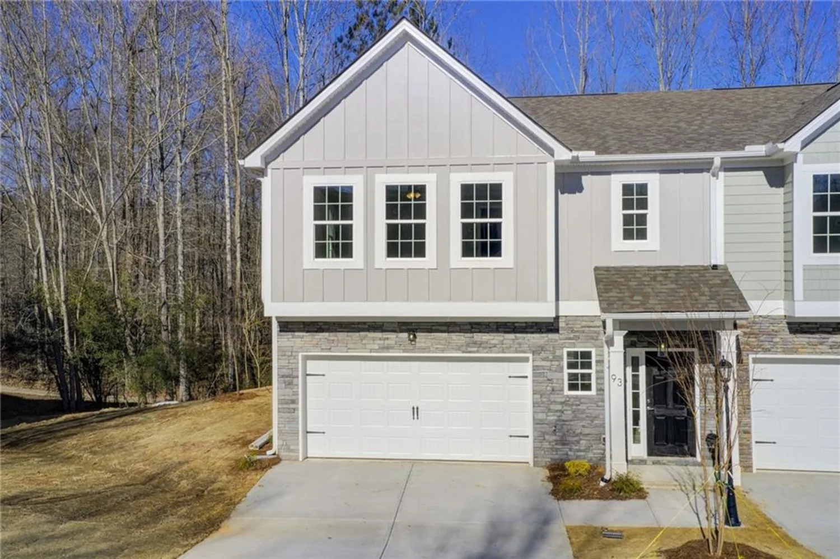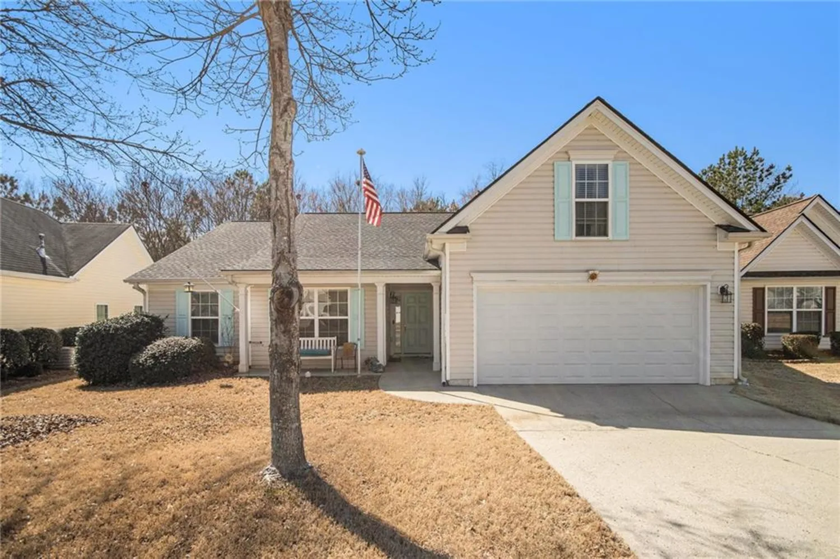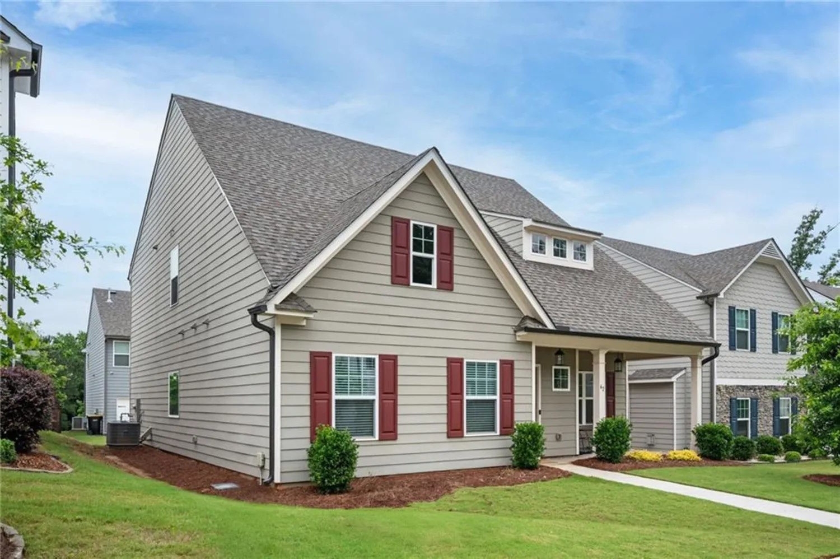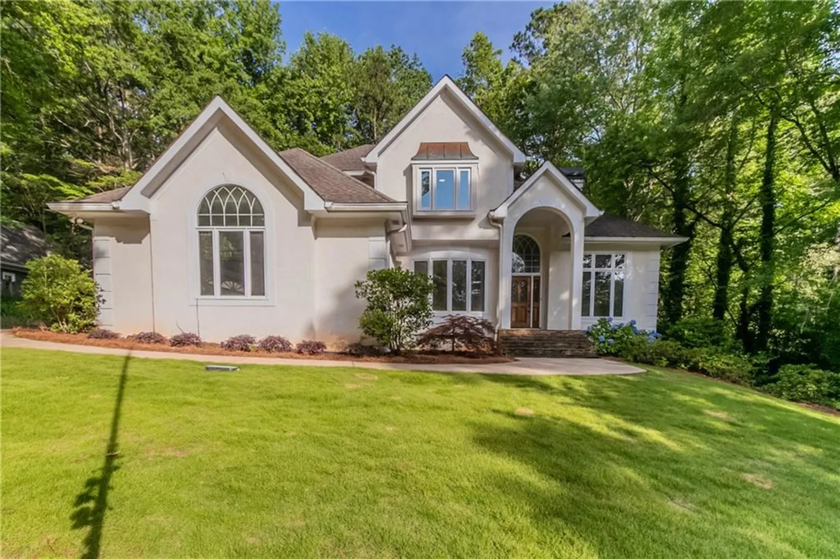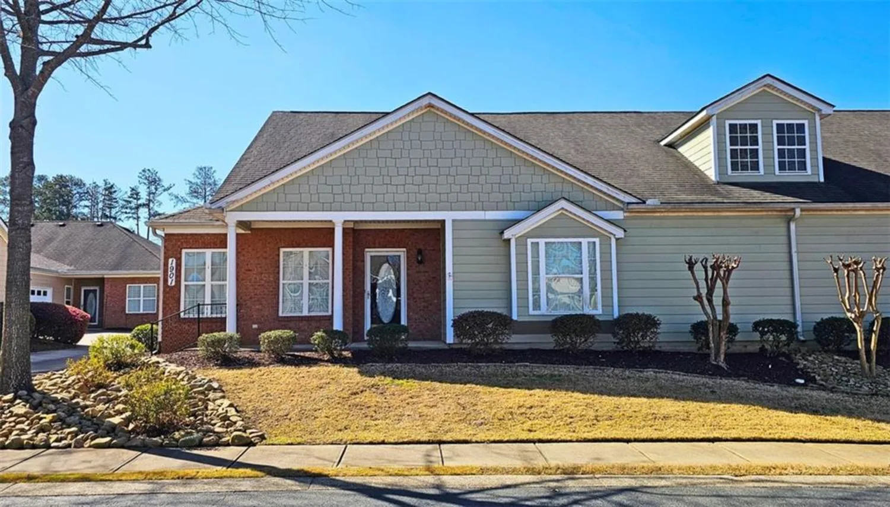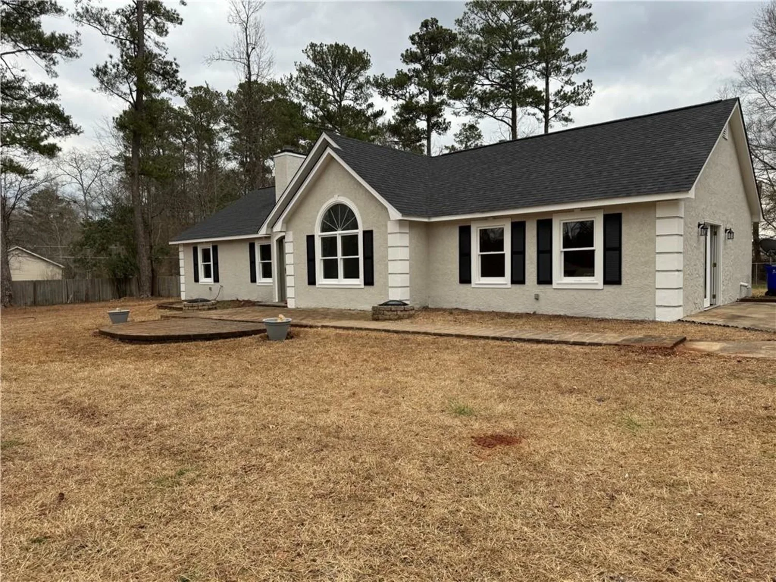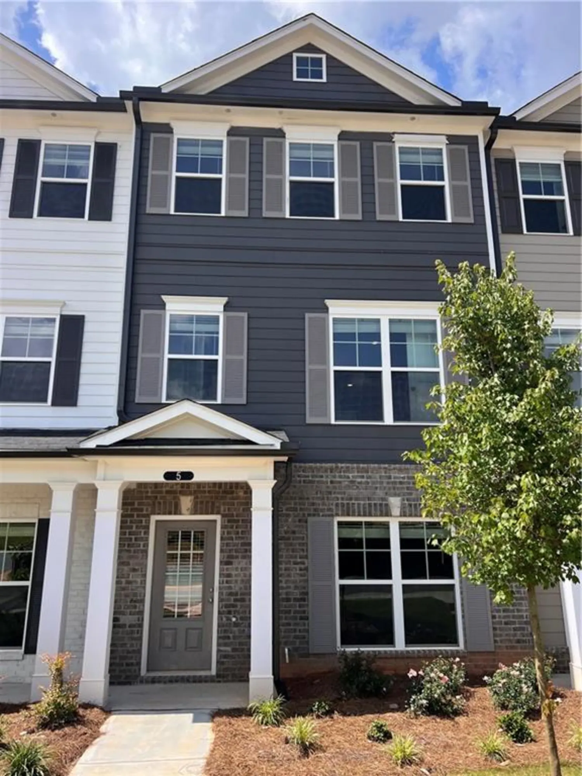104 chapel hill parkwayNewnan, GA 30263
104 chapel hill parkwayNewnan, GA 30263
Description
DRB Homes welcomes you to Lot 138 in Chapel Hill, located in the sought-after Newnan, GA, known as "The City of Homes." No detail is left behind in this beautiful single-family home featuring an exquisite brick and Craftsman exterior. This spacious Zoey floor plan offers 4 bedrooms and 3 full bathrooms with an open-concept family room and kitchen layout. The stunning kitchen boasts an expansive island with quartz countertops, a tile backsplash, soft-close cabinets, a spacious pantry, and stainless steel appliances, including an oven/cooktop, dishwasher, and microwave. A guest room and full bathroom are conveniently located on the main floor. Upstairs, the gorgeous owner's suite features an elegant sitting room, a vaulted ceiling, and a luxurious owner's bathroom with a shower and separate soaking tub. The centrally located laundry room serves the upstairs bedrooms for added convenience. This home includes gutters on all sides, blinds on every window, a garage door opener, quartz countertops in the kitchen and all baths, a garbage disposal, and soaring 9-foot ceilings on the main level. Interior photos and virtual tours are of a decorated model or spec home. Come see the DRB difference and tour our beautiful model home today! Please note: If the buyer is represented by a broker/agent, DRB REQUIRES the buyer’s broker/agent to be present during the initial meeting with DRB’s sales personnel to ensure proper representation. If buyer’s broker/agent is not present at initial meeting DRB Group Georgia reserves the right to reduce or remove broker/agent compensation.
Property Details for 104 Chapel Hill Parkway
- Subdivision ComplexChapel Hill
- Architectural StyleCraftsman
- ExteriorRain Gutters
- Num Of Garage Spaces2
- Num Of Parking Spaces2
- Parking FeaturesGarage
- Property AttachedNo
- Waterfront FeaturesNone
LISTING UPDATED:
- StatusActive
- MLS #7574138
- Days on Site23
- HOA Fees$600 / year
- MLS TypeResidential
- Year Built2025
- CountryCoweta - GA
LISTING UPDATED:
- StatusActive
- MLS #7574138
- Days on Site23
- HOA Fees$600 / year
- MLS TypeResidential
- Year Built2025
- CountryCoweta - GA
Building Information for 104 Chapel Hill Parkway
- StoriesTwo
- Year Built2025
- Lot Size0.0000 Acres
Payment Calculator
Term
Interest
Home Price
Down Payment
The Payment Calculator is for illustrative purposes only. Read More
Property Information for 104 Chapel Hill Parkway
Summary
Location and General Information
- Community Features: Clubhouse, Playground, Pool, Sidewalks, Street Lights
- Directions: For GPS, just enter "DRB Chapel Hill Newnan" to the Model Home. DIRECTIONS: * I-85 South to Exit 47 * Right on Hwy. 34 for approx. 1/2 mile * Right on Millard Farmer Industrial Blvd. * Approx. 6 miles to Left on Ishman Ballard Road * Immediate Right on Wallace Gray Rd * Entrance on Left * After entering community, turn right on Dane Place * When you reach the stop sign at the top of the hill, you will see the sign for Lot 75 straight ahead * See Agent in Model Home at entrance for assistance
- View: Rural
- Coordinates: 33.379711,-84.847061
School Information
- Elementary School: Western
- Middle School: Smokey Road
- High School: Newnan
Taxes and HOA Information
- Parcel Number: 073D 092
- Tax Year: 2023
- Association Fee Includes: Maintenance Grounds, Swim
- Tax Legal Description: 0
- Tax Lot: 138
Virtual Tour
- Virtual Tour Link PP: https://www.propertypanorama.com/104-Chapel-Hill-Parkway-Newnan-GA-30263/unbranded
Parking
- Open Parking: No
Interior and Exterior Features
Interior Features
- Cooling: Ceiling Fan(s), Central Air, Electric
- Heating: Central, Electric
- Appliances: Dishwasher, Disposal, Electric Cooktop, Electric Oven, Electric Water Heater, Microwave
- Basement: None
- Fireplace Features: Blower Fan, Decorative, Electric, Factory Built, Family Room
- Flooring: Carpet
- Interior Features: High Ceilings 9 ft Main, High Speed Internet, His and Hers Closets, Tray Ceiling(s), Walk-In Closet(s)
- Levels/Stories: Two
- Other Equipment: None
- Window Features: Double Pane Windows, Insulated Windows
- Kitchen Features: Breakfast Room, Kitchen Island, Other Surface Counters, Pantry Walk-In, View to Family Room
- Master Bathroom Features: Double Vanity, Separate Tub/Shower
- Foundation: Slab
- Main Bedrooms: 1
- Bathrooms Total Integer: 3
- Main Full Baths: 1
- Bathrooms Total Decimal: 3
Exterior Features
- Accessibility Features: Accessible Kitchen
- Construction Materials: Concrete
- Fencing: None
- Horse Amenities: None
- Patio And Porch Features: Patio
- Pool Features: None
- Road Surface Type: Asphalt
- Roof Type: Composition
- Security Features: Fire Alarm, Security Lights, Security System Owned, Smoke Detector(s)
- Spa Features: None
- Laundry Features: In Hall, Laundry Room, Upper Level
- Pool Private: No
- Road Frontage Type: None
- Other Structures: None
Property
Utilities
- Sewer: Public Sewer
- Utilities: Electricity Available, Sewer Available, Underground Utilities, Water Available
- Water Source: Public
- Electric: 110 Volts
Property and Assessments
- Home Warranty: No
- Property Condition: New Construction
Green Features
- Green Energy Efficient: None
- Green Energy Generation: None
Lot Information
- Above Grade Finished Area: 2416
- Common Walls: No Common Walls
- Lot Features: Level
- Waterfront Footage: None
Rental
Rent Information
- Land Lease: No
- Occupant Types: Vacant
Public Records for 104 Chapel Hill Parkway
Tax Record
- 2023$0.00 ($0.00 / month)
Home Facts
- Beds4
- Baths3
- Total Finished SqFt2,416 SqFt
- Above Grade Finished2,416 SqFt
- StoriesTwo
- Lot Size0.0000 Acres
- StyleSingle Family Residence
- Year Built2025
- APN073D 092
- CountyCoweta - GA
- Fireplaces1





