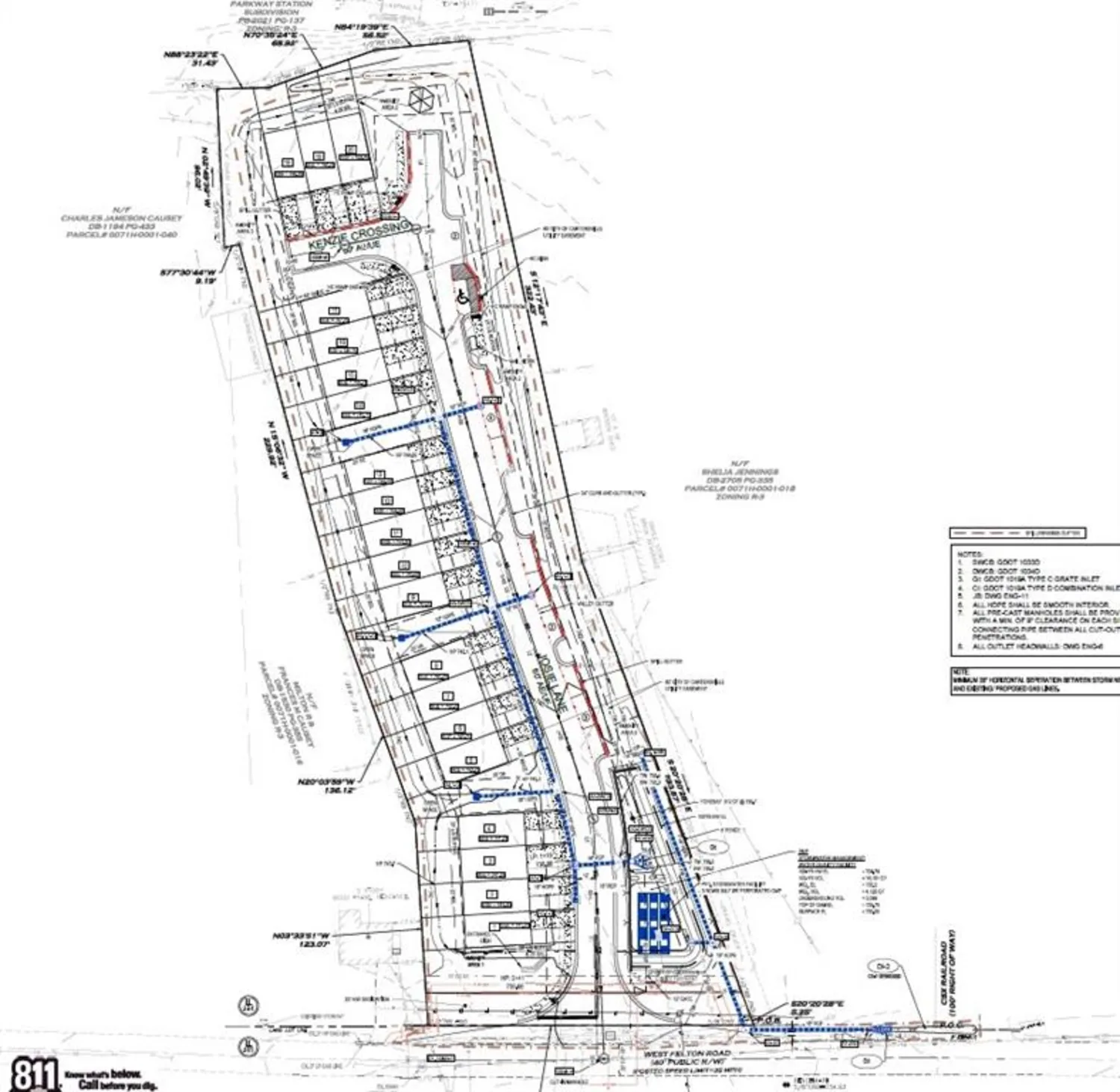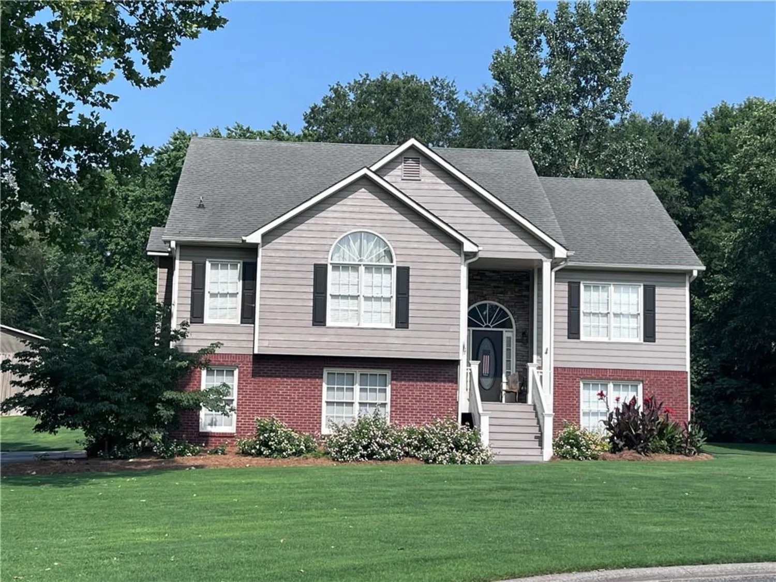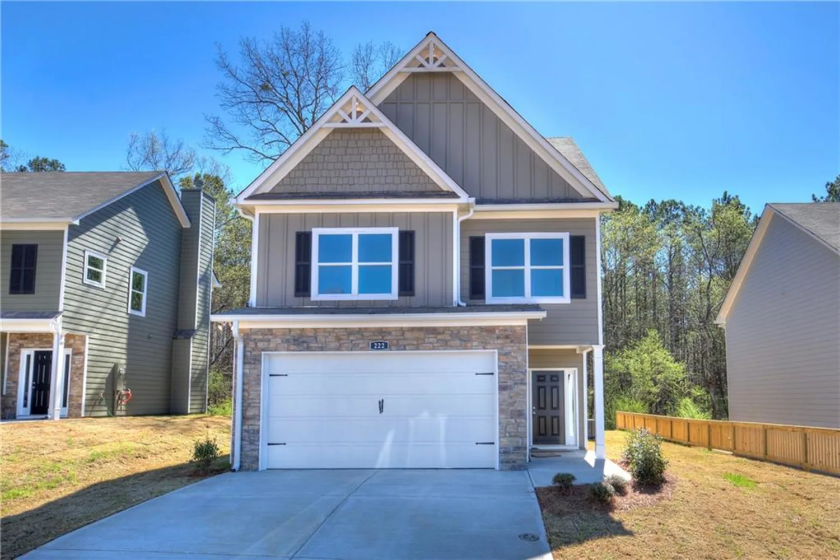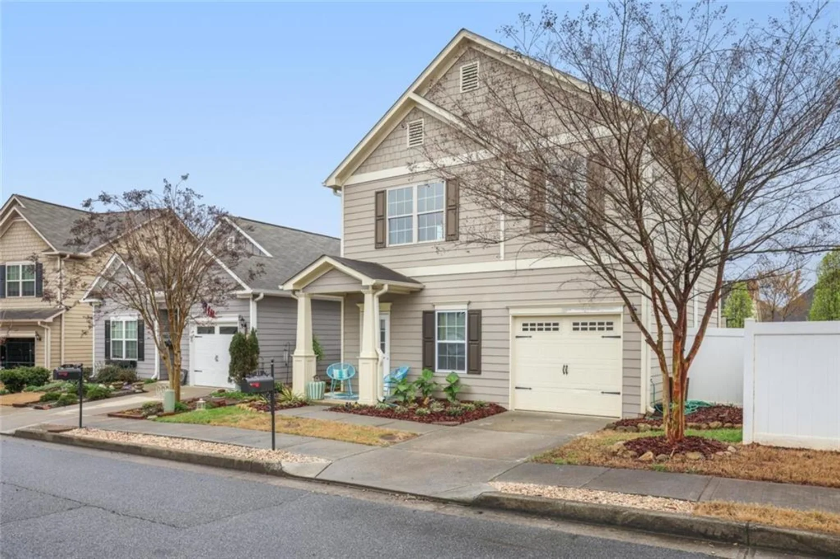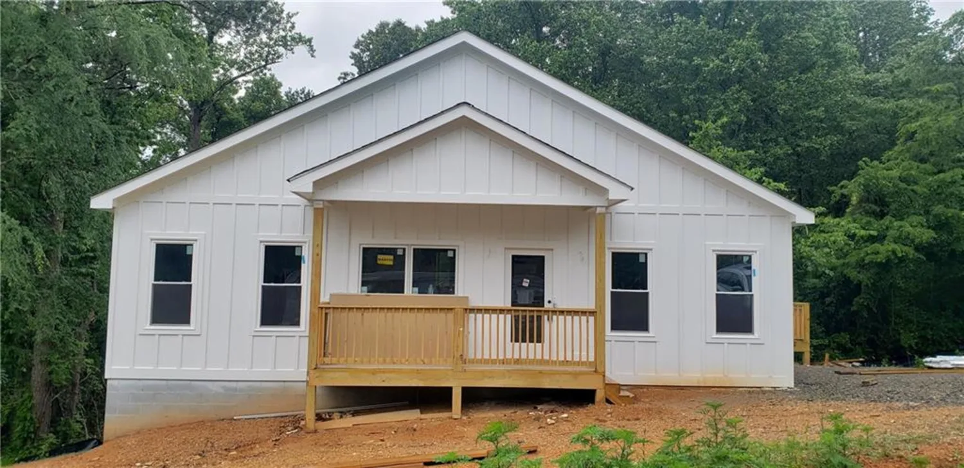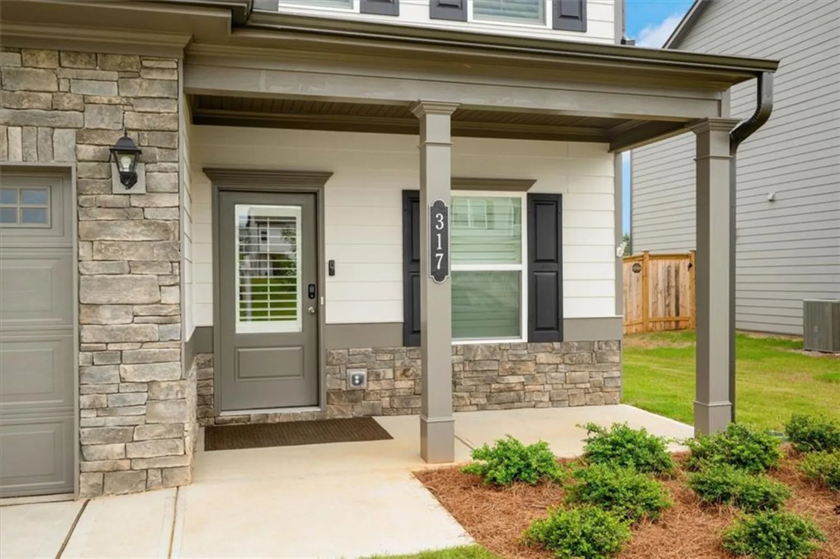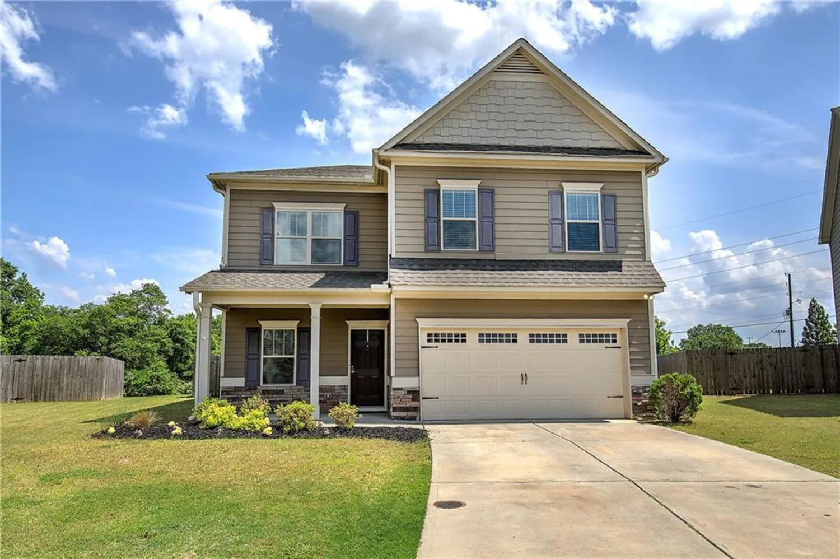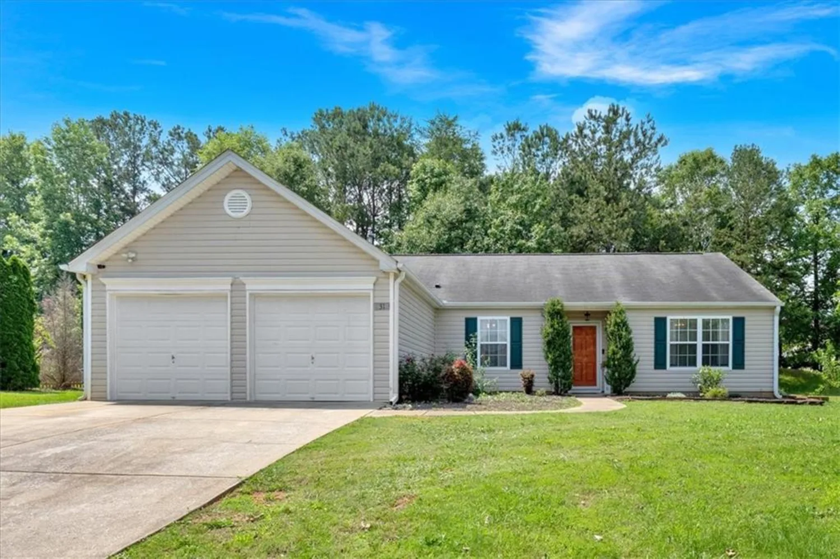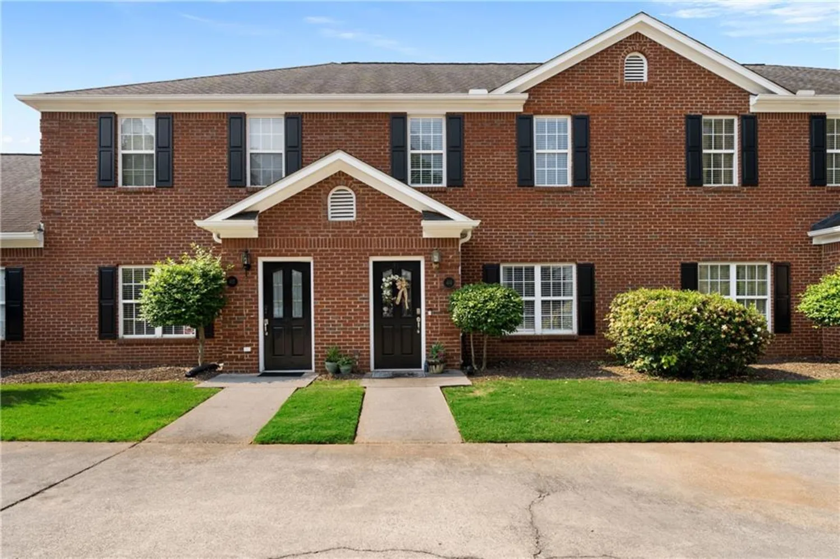168 malbone street swCartersville, GA 30120
168 malbone street swCartersville, GA 30120
Description
Better than New—Upgraded, Customized, and Move-In Ready! Why wait for new construction when you can have all the upgrades, custom touches, and a prime lot—without the new-build price tag? Welcome to your ideal home in The Stiles, a well-established community just 10 minutes from downtown Cartersville. This beautifully maintained 4-bedroom, 2.5-bathroom home offers 2,099 square feet of thoughtfully designed living space. From the moment you step inside, you’ll notice the care and detail—custom board and batten accents add charm and character throughout. The kitchen is the heart of the home, featuring a functional island, tiled backsplash, and open sight lines that make everyday living and entertaining easy. The open-concept floor plan creates a seamless flow between living, kitchen, and dining areas. There's even a flexible space that can be easily styled as a formal dining room, play area, or home office—whatever fits your lifestyle best. Upstairs, the bedrooms are comfortably sized, including a spacious primary suite designed for rest and retreat. While relaxing in the primary suite, enjoy a tray ceiling; an upgrade no longer offered with the neighborhood new construction packages. The en-suite bath features a separate soaking tub and shower, double vanity, and two walk-in closets. The secondary full bath is smartly designed with a split layout—great for busy mornings. Outside, the backyard is a true retreat. Enjoy peaceful mornings on the extended covered porch or host weekend get-togethers around the fire pit and grilling patio. Located in a quiet, established neighborhood close to schools, parks, and shopping, this home blends convenience and comfort with timeless style.
Property Details for 168 Malbone Street SW
- Subdivision ComplexThe Stiles
- Architectural StyleTraditional
- ExteriorNone
- Num Of Garage Spaces2
- Num Of Parking Spaces2
- Parking FeaturesAttached, Driveway, Garage, Garage Door Opener, Garage Faces Front, Kitchen Level
- Property AttachedNo
- Waterfront FeaturesNone
LISTING UPDATED:
- StatusClosed
- MLS #7573936
- Days on Site6
- Taxes$3,426 / year
- HOA Fees$500 / year
- MLS TypeResidential
- Year Built2021
- Lot Size0.17 Acres
- CountryBartow - GA
Location
Listing Courtesy of Atlanta Communities Real Estate Brokerage - Shontina Sanders
LISTING UPDATED:
- StatusClosed
- MLS #7573936
- Days on Site6
- Taxes$3,426 / year
- HOA Fees$500 / year
- MLS TypeResidential
- Year Built2021
- Lot Size0.17 Acres
- CountryBartow - GA
Building Information for 168 Malbone Street SW
- StoriesTwo
- Year Built2021
- Lot Size0.1700 Acres
Payment Calculator
Term
Interest
Home Price
Down Payment
The Payment Calculator is for illustrative purposes only. Read More
Property Information for 168 Malbone Street SW
Summary
Location and General Information
- Community Features: Homeowners Assoc, Near Schools, Playground, Pool
- Directions: I-75 NORTH TO EXIT 288 (Ga Hwy 113/Main St.), Left off Ramp, continue 4.6 miles and make right onto Euharlee Rd, travel .6 miles to Harrison Rd. and make right turn. Turn left into the neighborhood and take an immediate right onto Malbone St. 168 Malbone St will be on the right.
- View: Neighborhood, Trees/Woods
- Coordinates: 34.151458,-84.881475
School Information
- Elementary School: Mission Road
- Middle School: Woodland - Bartow
- High School: Woodland - Bartow
Taxes and HOA Information
- Parcel Number: 0051J 0001 031
- Tax Year: 2024
- Association Fee Includes: Maintenance Grounds, Swim
- Tax Legal Description: LOT 31 THE STILES LL 645 580 LD4 S3
- Tax Lot: 31
Virtual Tour
- Virtual Tour Link PP: https://www.propertypanorama.com/168-Malbone-Street-SW-Cartersville-GA-30120/unbranded
Parking
- Open Parking: Yes
Interior and Exterior Features
Interior Features
- Cooling: Central Air, ENERGY STAR Qualified Equipment
- Heating: Central, Natural Gas
- Appliances: Dishwasher, Disposal, ENERGY STAR Qualified Appliances, ENERGY STAR Qualified Water Heater, Gas Oven, Gas Range, Microwave
- Basement: None
- Fireplace Features: Living Room
- Flooring: Carpet, Luxury Vinyl, Tile
- Interior Features: Double Vanity, High Ceilings 9 ft Main, Tray Ceiling(s), Walk-In Closet(s)
- Levels/Stories: Two
- Other Equipment: None
- Window Features: Double Pane Windows, ENERGY STAR Qualified Windows
- Kitchen Features: Cabinets Other, Eat-in Kitchen, Kitchen Island, Pantry, Stone Counters, View to Family Room
- Master Bathroom Features: Double Vanity, Separate Tub/Shower, Soaking Tub
- Foundation: Slab
- Total Half Baths: 1
- Bathrooms Total Integer: 3
- Bathrooms Total Decimal: 2
Exterior Features
- Accessibility Features: None
- Construction Materials: Brick, HardiPlank Type
- Fencing: Back Yard, Fenced
- Horse Amenities: None
- Patio And Porch Features: Covered, Front Porch, Rear Porch
- Pool Features: None
- Road Surface Type: Asphalt
- Roof Type: Composition, Ridge Vents, Shingle
- Security Features: Fire Alarm, Security System Owned
- Spa Features: None
- Laundry Features: Laundry Room, Upper Level
- Pool Private: No
- Road Frontage Type: County Road
- Other Structures: None
Property
Utilities
- Sewer: Public Sewer
- Utilities: Electricity Available, Natural Gas Available, Sewer Available, Water Available
- Water Source: Public
- Electric: 110 Volts
Property and Assessments
- Home Warranty: No
- Property Condition: Resale
Green Features
- Green Energy Efficient: None
- Green Energy Generation: None
Lot Information
- Above Grade Finished Area: 2063
- Common Walls: No Common Walls
- Lot Features: Back Yard, Front Yard, Level
- Waterfront Footage: None
Rental
Rent Information
- Land Lease: No
- Occupant Types: Owner
Public Records for 168 Malbone Street SW
Tax Record
- 2024$3,426.00 ($285.50 / month)
Home Facts
- Beds4
- Baths2
- Total Finished SqFt2,063 SqFt
- Above Grade Finished2,063 SqFt
- Below Grade Finished2,063 SqFt
- StoriesTwo
- Lot Size0.1700 Acres
- StyleSingle Family Residence
- Year Built2021
- APN0051J 0001 031
- CountyBartow - GA
- Fireplaces1




