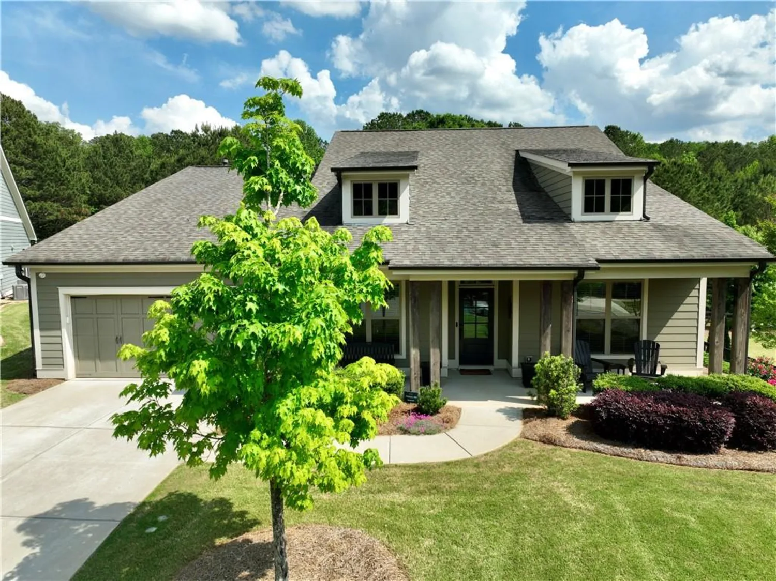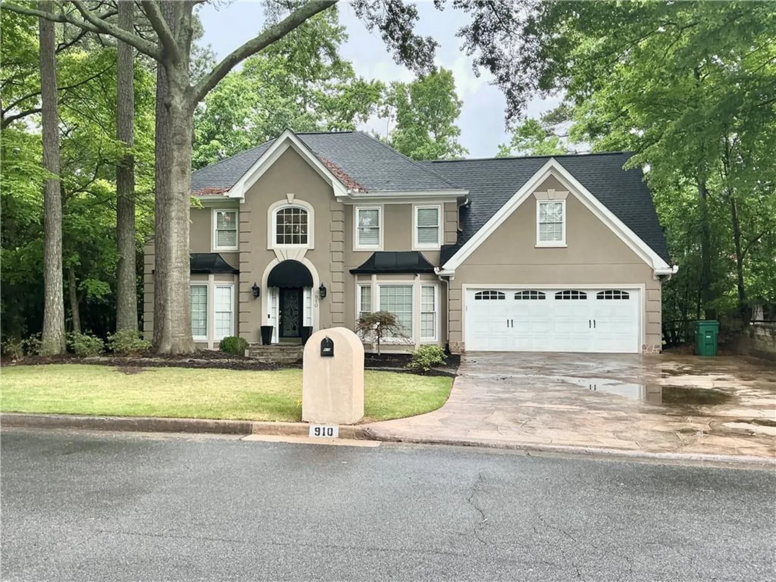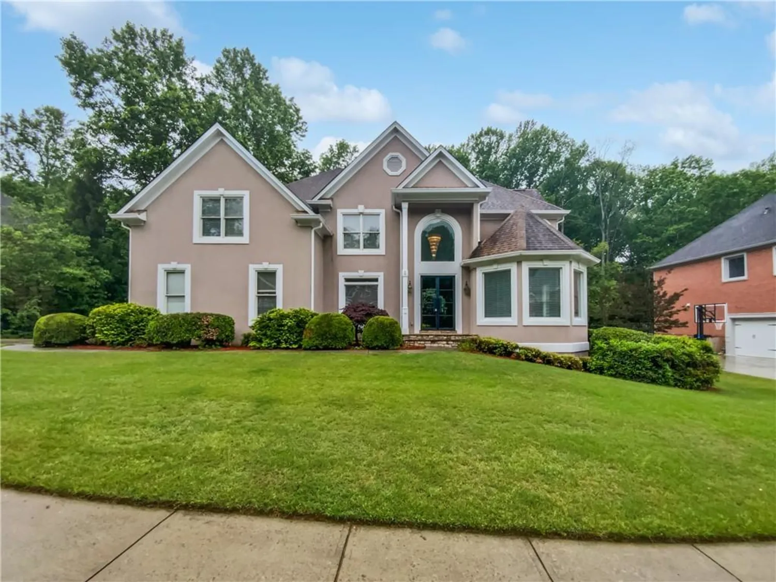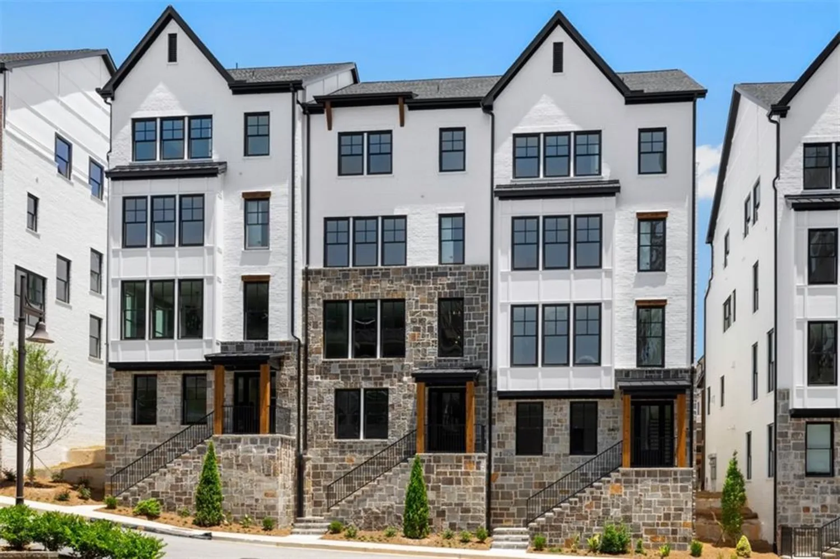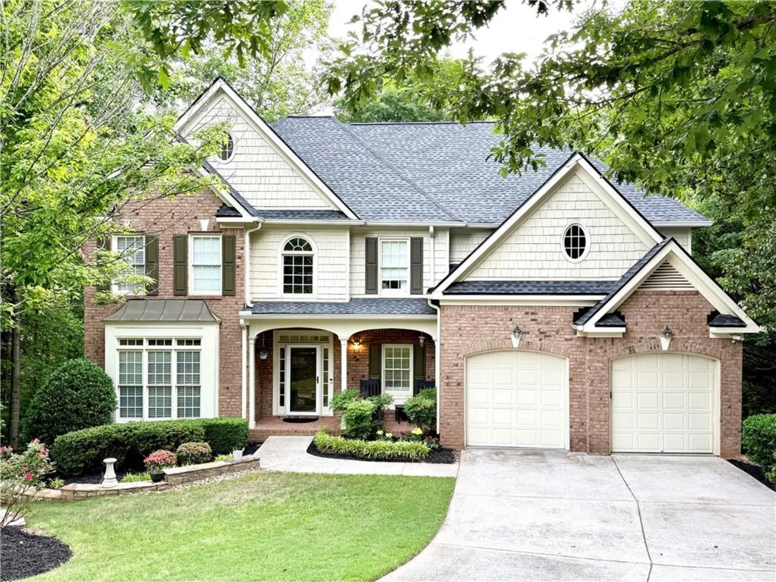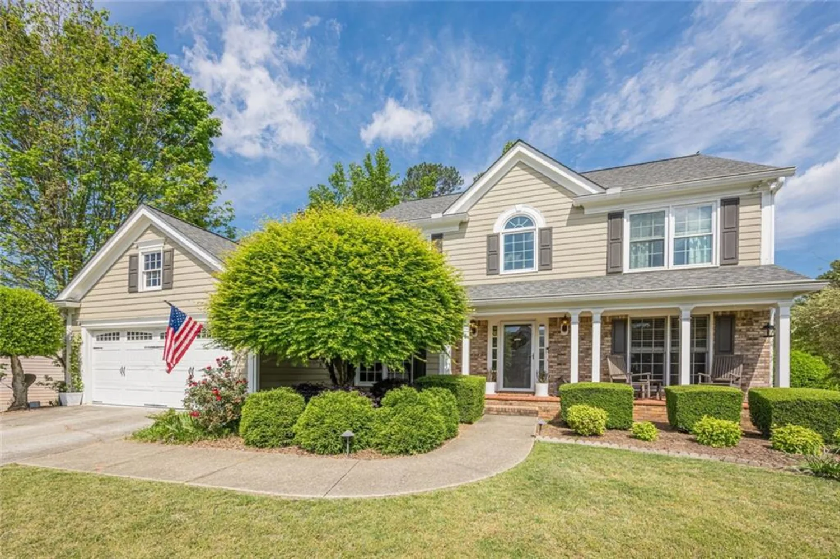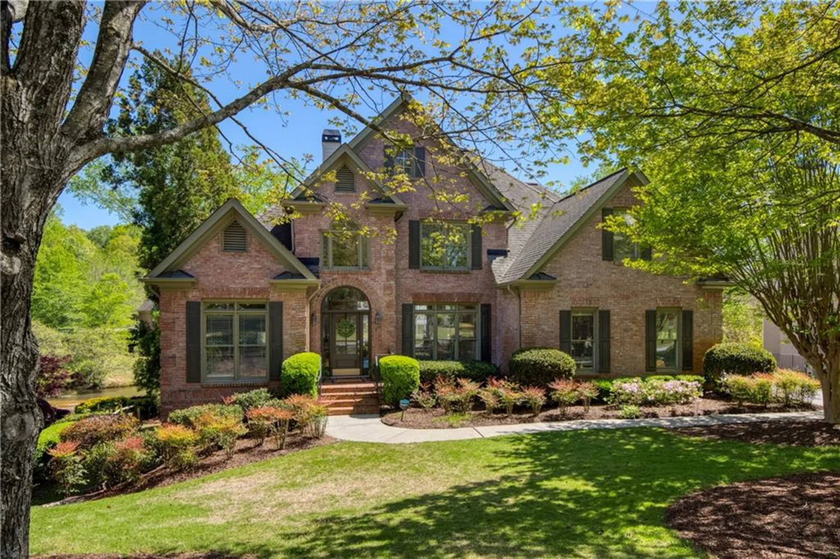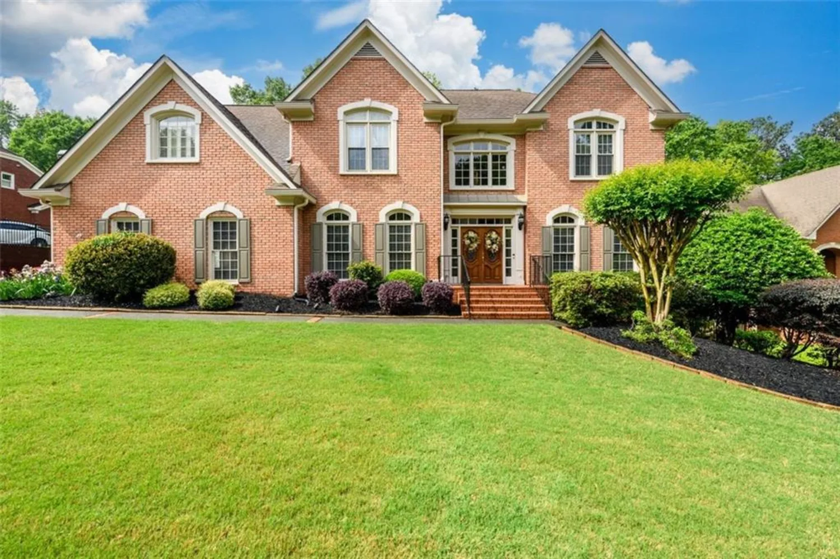710 leeds garden terraceAlpharetta, GA 30022
710 leeds garden terraceAlpharetta, GA 30022
Description
Located in the highly coveted Chartwell neighborhood, this meticulously maintained cul-de-sac home offers timeless elegance and unmatched functionality. Featuring 6 bedrooms and 5 bathrooms, this 3.5-sided brick home sits on a beautifully landscaped lot with mature trees and curb appeal that welcomes you home. From the moment you enter the 2-story foyer with ample natural light and refinished real hardwood floors, the home impresses with its spacious layout and attention to detail. A formal dining room and a main-level bedroom with full bath flank the entry, ideal for guests or a private office. The two-story family room boasts impressively high ceilings and a stunning floor-to-ceiling stacked stone fireplace, flowing effortlessly onto a covered deck. The chef’s kitchen is equipped with granite countertops, center island seating, updated stainless steel appliances, double ovens, and a gas cooktop—perfect for both daily living and entertaining. The fireside keeping room creates a warm, inviting space, while the adjacent pantry/laundry room offers generous storage. Upstairs, you’ll find three secondary bedrooms—two sharing a Jack & Jill bath, and one with an en-suite—plus a flexible loft area ideal for a den, office, or playroom. The primary suite is a true retreat with a deep tray ceiling, private access to the upper-level covered deck, an expansive dual-entry walk-in closet, and a spa-like en-suite bath. The full finished basement extends the living space with high ceilings, a complete apartment including a kitchenette, bedroom, full bath, large living area with fireplace, a multipurpose craft room, and two unfinished storage rooms. Step outside to the covered patio and custom fire pit area—perfect for cozy gatherings year-round. Enjoy three levels of covered outdoor living, providing an abundant space for entertaining or relaxing. An extraordinary bonus: this home has direct access to Newtown Park—accessible without leaving the neighborhood—offering an award-winning dog park, amphitheater, sports fields, walking trails, and more. Chartwell residents also enjoy top-tier amenities including a pool, playground, clubhouse, tennis and pickleball courts, and sidewalks. This home truly offers the best of Southern charm, modern comfort, and unbeatable location.
Property Details for 710 Leeds Garden Terrace
- Subdivision ComplexChartwell
- Architectural StyleTraditional
- ExteriorBalcony
- Num Of Garage Spaces2
- Parking FeaturesGarage, Garage Door Opener, Garage Faces Side
- Property AttachedNo
- Waterfront FeaturesNone
LISTING UPDATED:
- StatusActive
- MLS #7573814
- Days on Site3
- Taxes$10,016 / year
- HOA Fees$1,100 / year
- MLS TypeResidential
- Year Built1995
- Lot Size0.30 Acres
- CountryFulton - GA
Location
Listing Courtesy of Dorsey Alston Realtors - Amy Moore
LISTING UPDATED:
- StatusActive
- MLS #7573814
- Days on Site3
- Taxes$10,016 / year
- HOA Fees$1,100 / year
- MLS TypeResidential
- Year Built1995
- Lot Size0.30 Acres
- CountryFulton - GA
Building Information for 710 Leeds Garden Terrace
- StoriesTwo
- Year Built1995
- Lot Size0.3008 Acres
Payment Calculator
Term
Interest
Home Price
Down Payment
The Payment Calculator is for illustrative purposes only. Read More
Property Information for 710 Leeds Garden Terrace
Summary
Location and General Information
- Community Features: Clubhouse, Homeowners Assoc, Near Schools, Near Shopping, Near Trails/Greenway, Playground, Pool, Sidewalks, Tennis Court(s)
- Directions: From Old Alabama, turn onto Rod Road. Right onto Leeds Garden Terrace. Home is on your left.
- View: Neighborhood, Trees/Woods
- Coordinates: 34.017967,-84.271567
School Information
- Elementary School: Hillside
- Middle School: Haynes Bridge
- High School: Centennial
Taxes and HOA Information
- Parcel Number: 12 304108690208
- Tax Year: 2024
- Association Fee Includes: Reserve Fund, Swim, Tennis
- Tax Legal Description: 120
Virtual Tour
- Virtual Tour Link PP: https://www.propertypanorama.com/710-Leeds-Garden-Terrace-Alpharetta-GA-30022/unbranded
Parking
- Open Parking: No
Interior and Exterior Features
Interior Features
- Cooling: Ceiling Fan(s), Central Air
- Heating: Central
- Appliances: Dishwasher, Disposal
- Basement: Daylight, Exterior Entry, Finished, Finished Bath, Full, Interior Entry
- Fireplace Features: Basement, Family Room, Gas Starter, Keeping Room
- Flooring: Hardwood
- Interior Features: Crown Molding, Double Vanity, Entrance Foyer 2 Story, Walk-In Closet(s)
- Levels/Stories: Two
- Other Equipment: None
- Window Features: Bay Window(s)
- Kitchen Features: Cabinets White, Eat-in Kitchen, Keeping Room, Kitchen Island, Pantry Walk-In
- Master Bathroom Features: Separate His/Hers, Separate Tub/Shower, Soaking Tub, Vaulted Ceiling(s)
- Foundation: Concrete Perimeter
- Main Bedrooms: 1
- Bathrooms Total Integer: 5
- Main Full Baths: 1
- Bathrooms Total Decimal: 5
Exterior Features
- Accessibility Features: Accessible Bedroom
- Construction Materials: Brick
- Fencing: Back Yard
- Horse Amenities: None
- Patio And Porch Features: Covered, Deck
- Pool Features: None
- Road Surface Type: Asphalt
- Roof Type: Composition
- Security Features: Carbon Monoxide Detector(s), Smoke Detector(s)
- Spa Features: None
- Laundry Features: Main Level, Mud Room
- Pool Private: No
- Road Frontage Type: City Street
- Other Structures: None
Property
Utilities
- Sewer: Public Sewer
- Utilities: Cable Available, Electricity Available, Natural Gas Available, Phone Available, Sewer Available, Underground Utilities, Water Available
- Water Source: Public
- Electric: 110 Volts
Property and Assessments
- Home Warranty: No
- Property Condition: Resale
Green Features
- Green Energy Efficient: None
- Green Energy Generation: None
Lot Information
- Above Grade Finished Area: 4130
- Common Walls: No Common Walls
- Lot Features: Back Yard, Cul-De-Sac, Private
- Waterfront Footage: None
Rental
Rent Information
- Land Lease: No
- Occupant Types: Owner
Public Records for 710 Leeds Garden Terrace
Tax Record
- 2024$10,016.00 ($834.67 / month)
Home Facts
- Beds6
- Baths5
- Total Finished SqFt5,100 SqFt
- Above Grade Finished4,130 SqFt
- Below Grade Finished1,170 SqFt
- StoriesTwo
- Lot Size0.3008 Acres
- StyleSingle Family Residence
- Year Built1995
- APN12 304108690208
- CountyFulton - GA
- Fireplaces3




