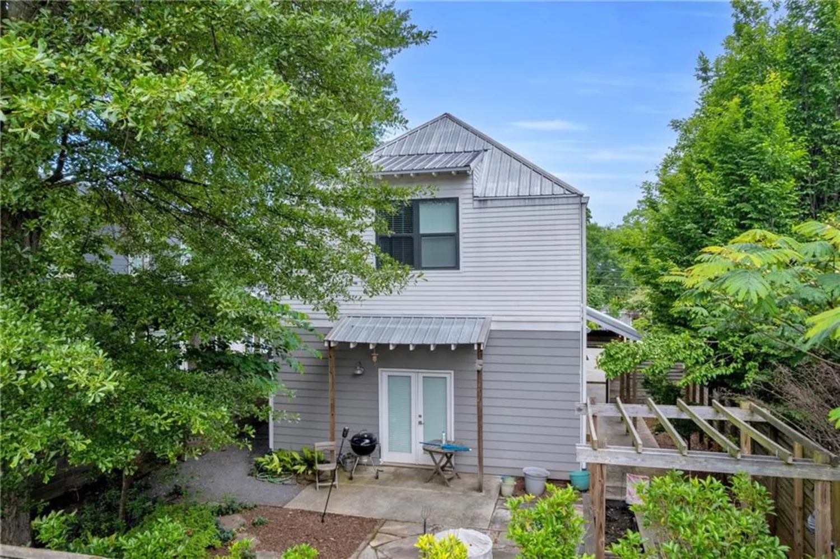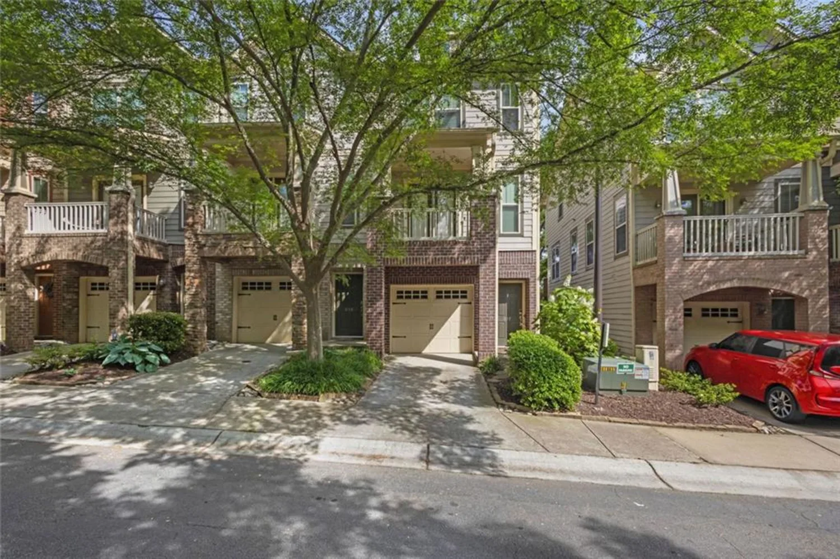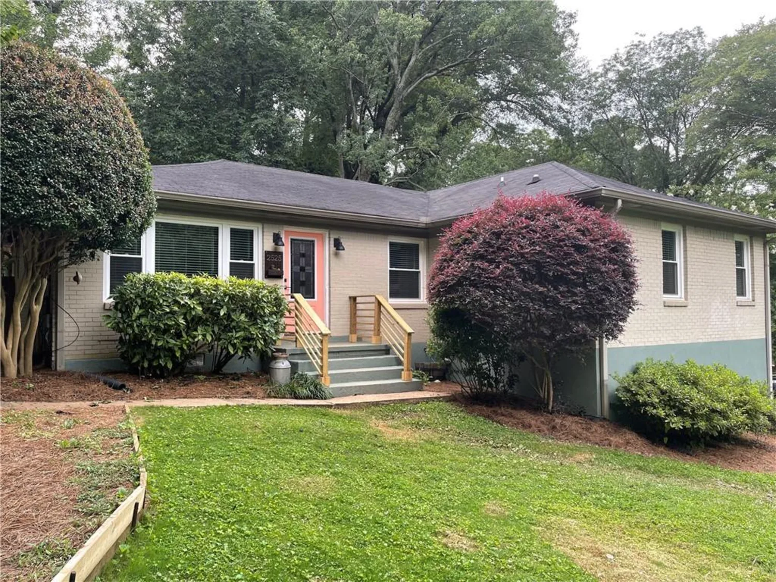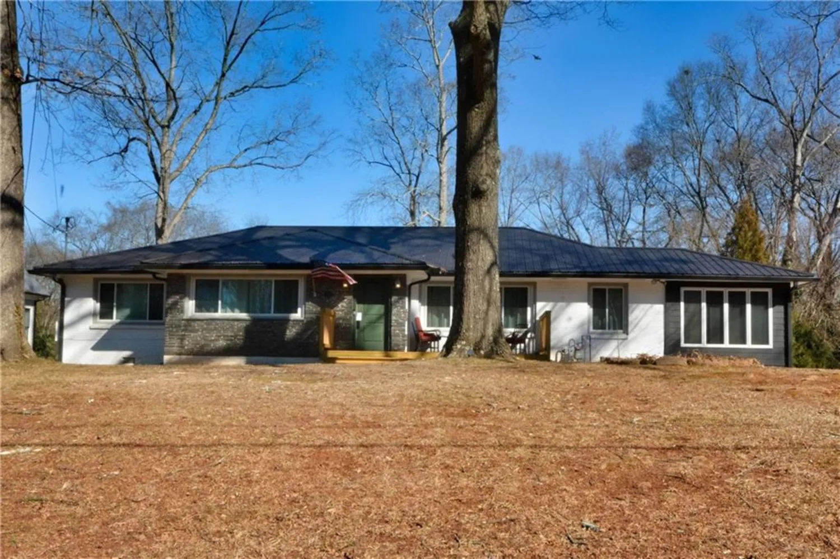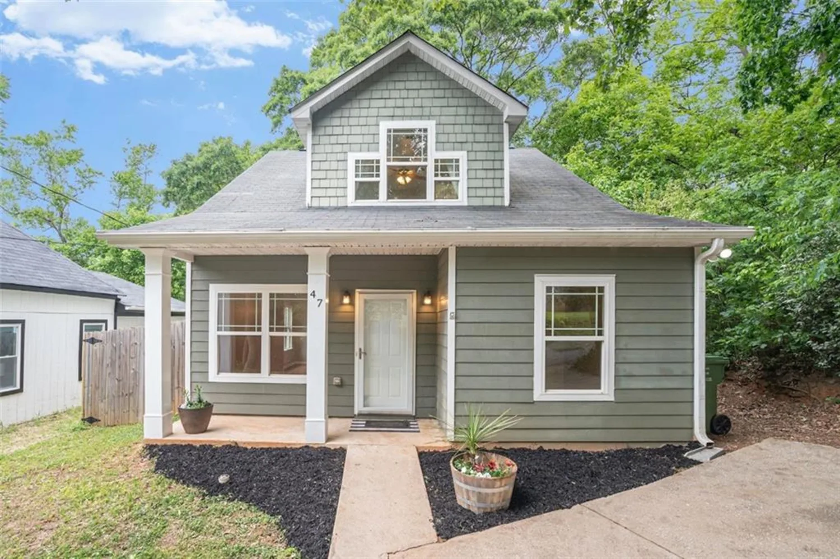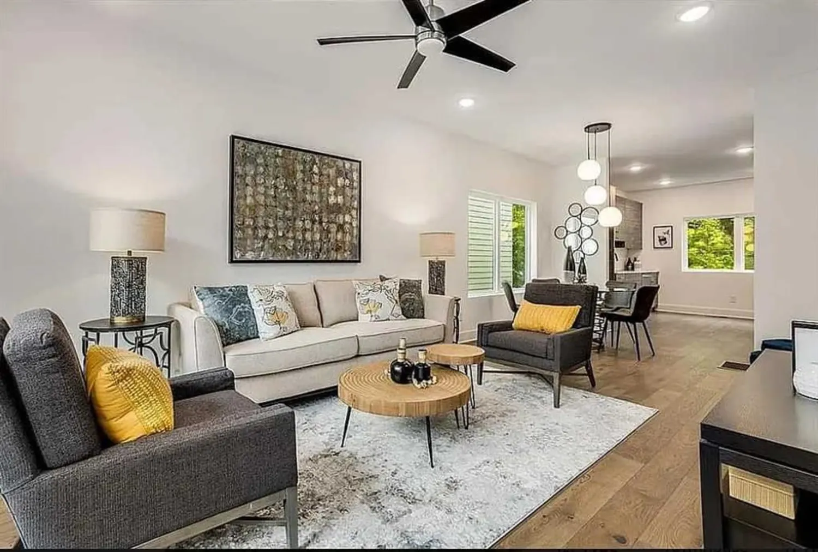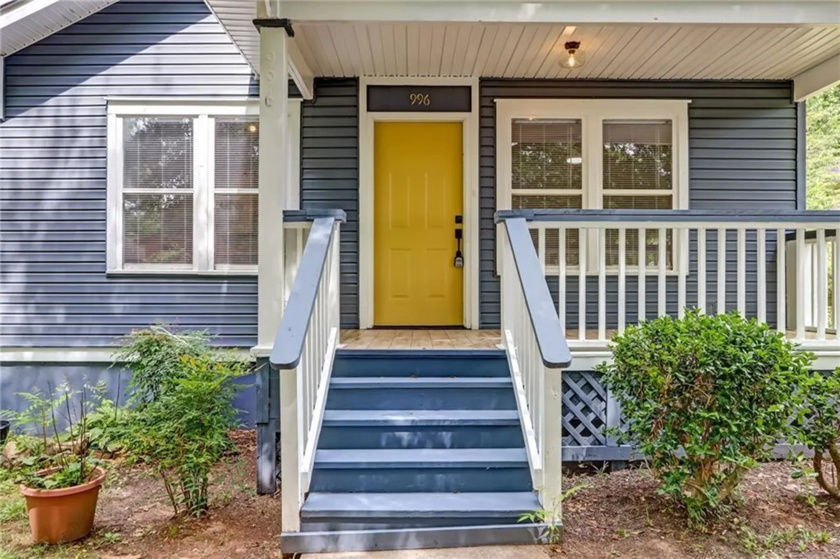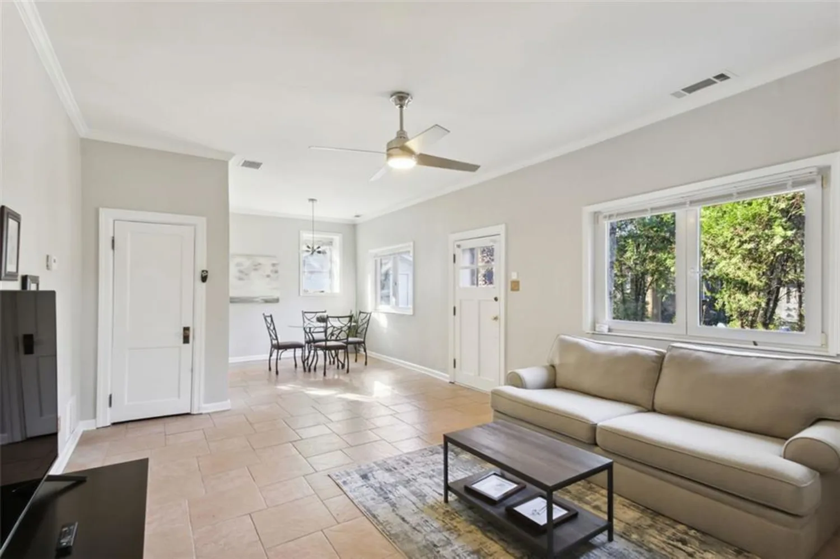4672 ivygate circle seAtlanta, GA 30339
4672 ivygate circle seAtlanta, GA 30339
Description
Stunning 3BR/3.5BA end-unit Vinings townhome flooded with natural light from oversized windows and extra side windows with custom shutters. Spacious open layout with hardwood floors throughout main and upper levels. Elegant living room features gas fireplace and built-ins, flowing into a generous kitchen/dining area with high-end cabinetry. Expansive primary suite includes large walk-in closet and luxurious bath. Each additional bedroom has a private bath, including a light-filled basement suite with walk-in closet and steam shower. Finished top-floor flex space ideal for guest room, office, or den. Oversized 2-car garage. Quiet, private street in gated community. Excellent location to Silver Comet Trail and West Village shopping! A short drive from I-285, The Battery, the airport and all areas of Atlanta! This classic gated community amenities are hard to come by, including a Fitness Center, Clubhouse, Pool, Nature Walk, open green spaces with lush landscaping and abundant Visitor Parking spaces.
Property Details for 4672 Ivygate Circle SE
- Subdivision ComplexOLDE IVY @ VININGS
- Architectural StyleTownhouse, Traditional
- ExteriorPrivate Entrance, Rain Gutters
- Num Of Garage Spaces2
- Num Of Parking Spaces2
- Parking FeaturesDriveway, Garage, Garage Faces Rear
- Property AttachedNo
- Waterfront FeaturesNone
LISTING UPDATED:
- StatusActive
- MLS #7573705
- Days on Site18
- MLS TypeResidential Lease
- Year Built2000
- Lot Size0.02 Acres
- CountryCobb - GA
LISTING UPDATED:
- StatusActive
- MLS #7573705
- Days on Site18
- MLS TypeResidential Lease
- Year Built2000
- Lot Size0.02 Acres
- CountryCobb - GA
Building Information for 4672 Ivygate Circle SE
- StoriesThree Or More
- Year Built2000
- Lot Size0.0210 Acres
Payment Calculator
Term
Interest
Home Price
Down Payment
The Payment Calculator is for illustrative purposes only. Read More
Property Information for 4672 Ivygate Circle SE
Summary
Location and General Information
- Community Features: Clubhouse, Fitness Center, Gated, Pool, Sidewalks, Street Lights, Near Beltline
- Directions: GPS friendly. 2 entrances and gate code will be the same for both.
- View: Other, Neighborhood
- Coordinates: 33.843391,-84.486011
School Information
- Elementary School: Nickajack
- Middle School: Campbell
- High School: Campbell
Taxes and HOA Information
- Parcel Number: 17076400370
Virtual Tour
Parking
- Open Parking: Yes
Interior and Exterior Features
Interior Features
- Cooling: Central Air
- Heating: Central
- Appliances: Dishwasher, Disposal, Dryer, Microwave, Refrigerator, Washer
- Basement: Finished
- Fireplace Features: Family Room, Gas Log
- Flooring: Carpet, Hardwood, Tile
- Interior Features: Bookcases, Double Vanity, Tray Ceiling(s), Walk-In Closet(s)
- Levels/Stories: Three Or More
- Other Equipment: None
- Window Features: Double Pane Windows
- Kitchen Features: Cabinets Stain, Breakfast Bar, Eat-in Kitchen, Pantry, Stone Counters, Kitchen Island, View to Family Room, Solid Surface Counters
- Master Bathroom Features: Double Vanity, Separate His/Hers, Separate Tub/Shower, Whirlpool Tub
- Total Half Baths: 1
- Bathrooms Total Integer: 4
- Bathrooms Total Decimal: 3
Exterior Features
- Accessibility Features: None
- Construction Materials: Concrete
- Fencing: None
- Patio And Porch Features: Deck, Rear Porch
- Pool Features: None
- Road Surface Type: Paved
- Roof Type: Composition
- Security Features: Carbon Monoxide Detector(s), Security Gate, Smoke Detector(s)
- Spa Features: None
- Laundry Features: Upper Level
- Pool Private: No
- Road Frontage Type: None
- Other Structures: None
Property
Utilities
- Utilities: Cable Available, Electricity Available, Natural Gas Available, Sewer Available, Underground Utilities, Water Available
Property and Assessments
- Home Warranty: No
Green Features
Lot Information
- Above Grade Finished Area: 1970
- Common Walls: End Unit
- Lot Features: Corner Lot, Level
- Waterfront Footage: None
Rental
Rent Information
- Land Lease: No
- Occupant Types: Owner
Public Records for 4672 Ivygate Circle SE
Home Facts
- Beds3
- Baths3
- Total Finished SqFt2,442 SqFt
- Above Grade Finished1,970 SqFt
- Below Grade Finished944 SqFt
- StoriesThree Or More
- Lot Size0.0210 Acres
- StyleTownhouse
- Year Built2000
- APN17076400370
- CountyCobb - GA
- Fireplaces1




