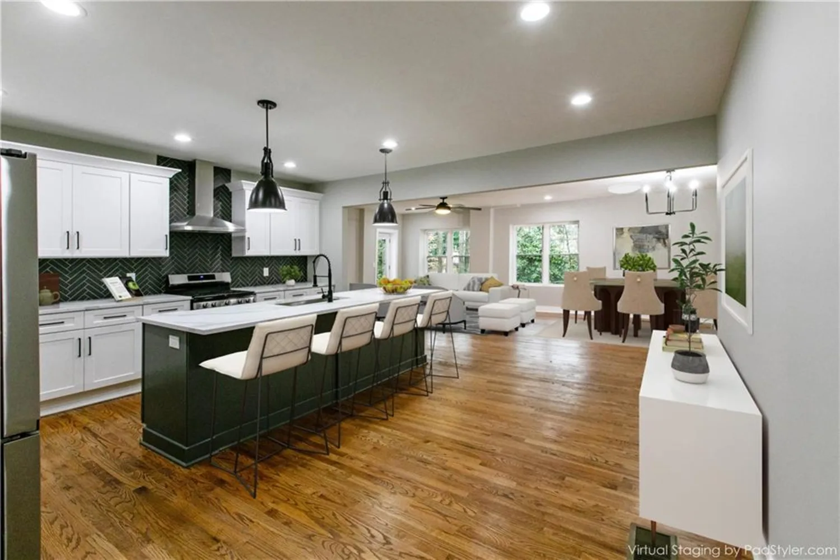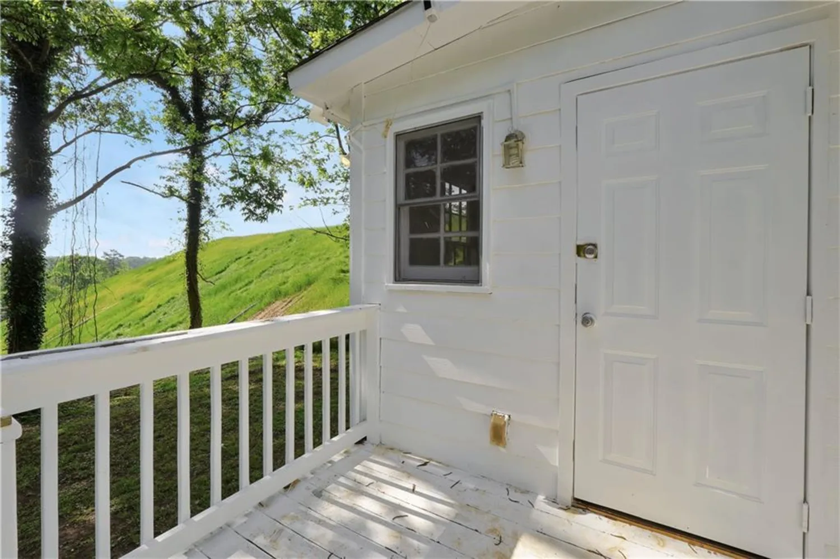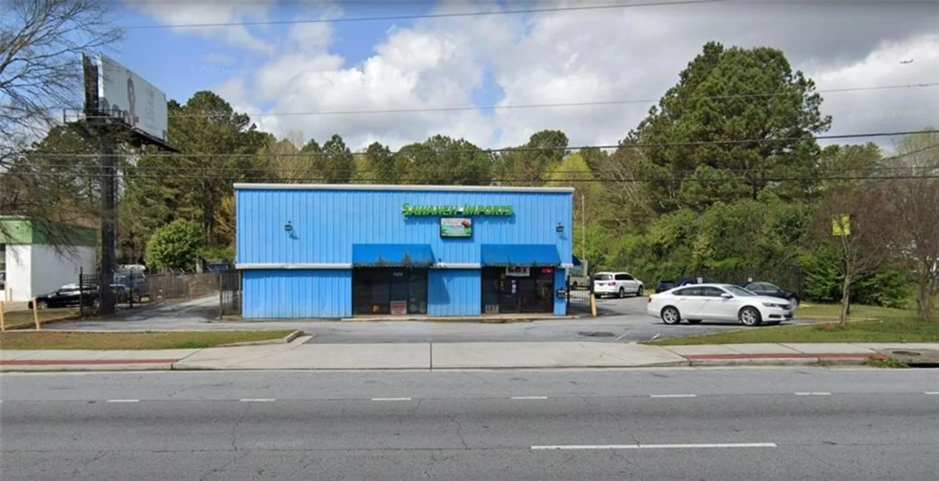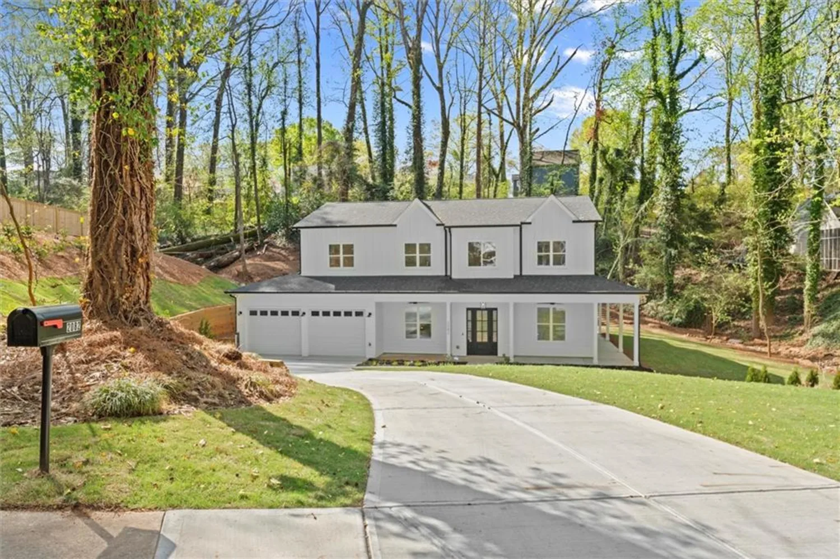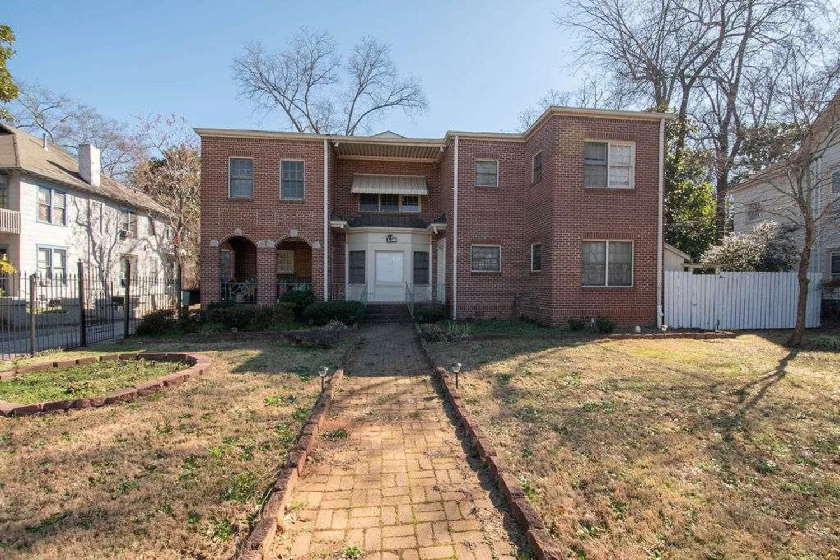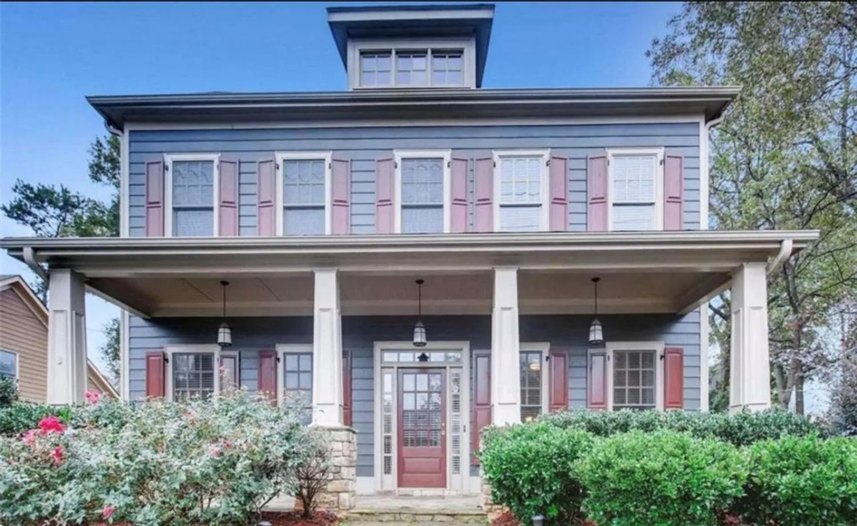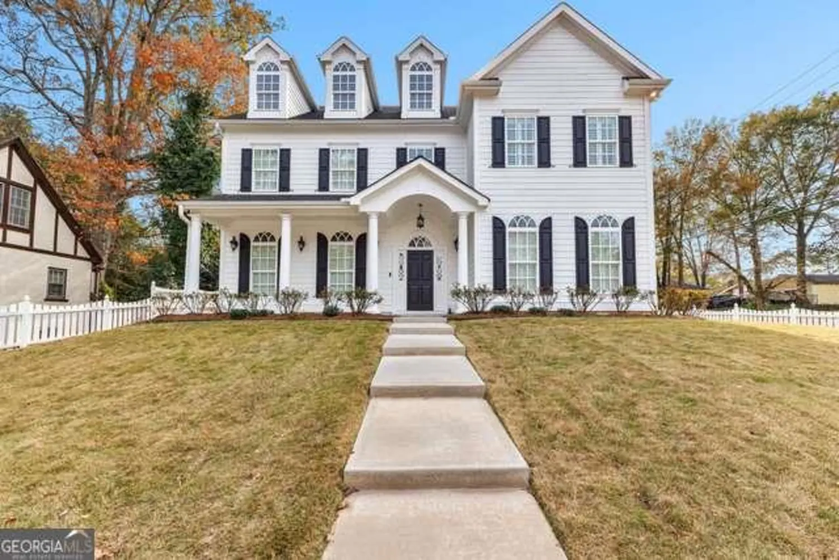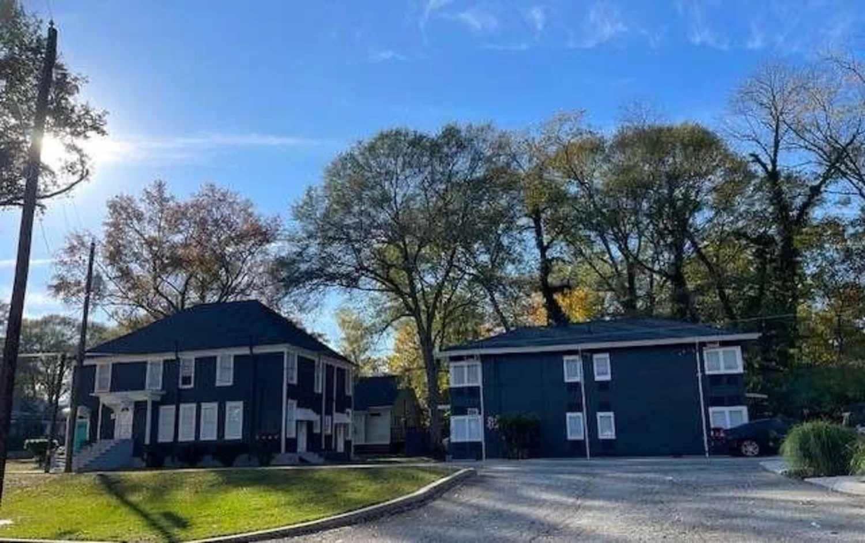2186 park terraceCollege Park, GA 30337
2186 park terraceCollege Park, GA 30337
Description
2186 Park Terrace invites you to make your move. This isn’t just a home—it’s a statement. SELLER IS OFFERING UP TO $20,000 in CLOSING COSTS TOWARD A RATE BUY DOWN OR BUYER CLOSING COSTS! PLUS OUR PREFERRED LENDER IS OFFERING UP TO $10,000 as a lender credit for qualified buyers! Welcome to 2186 Park Terrace – A Bold Expression of Modern Living Discover this striking new construction residence in the heart of Historic College Park. 2186 Park Terrace is a striking display of modern architecture and thoughtfully layered textures, blending bold design with timeless curb appeal. The façade features a dynamic mix of materials, including sleek lap siding, HardiePlank paneling, and hand-laid Monterrey Black Slate Stone, all unified by a sophisticated palette of moody gray hues—ranging from Tricorn Black to Iron Ore. These contrasting tones add depth and visual interest while complementing the clean, geometric lines of the home's structure. A standout feature is the custom-stained wood decking in a rich Spice Chest finish, adding warmth and a natural element to the contemporary exterior. This elevated design not only enhances the home's visual impact but also creates a seamless connection between indoor and outdoor living. Every exterior detail has been carefully curated to offer both style and durability—resulting in a façade that feels as artful as it is enduring. Clean lines, functional design, and upscale finishes come together to define contemporary comfort. Every detail of this modern home has been thoughtfully curated to enhance everyday living, offering a fresh take on both style and space. Step into light-filled interiors with soaring 10ft ceilings 10ft, expansive windows, and sleek brush nickel finishes, robust Kitchen Aid stainless steel appliances, that blend simplicity with sophistication. The kitchen boasts a Classic and Contemporary style with the 36inch kitchen cabinets in a White Frost, plus the added storage and additional entertainment space highlighted by the waterfall 5ft+ Quartz Island.. that seamlessly integreates into the statement Wet Bar area, accented with a Summit Drawer Refrigerator. Dimension is added to this home The open-concept layout seamlessly connects the main living areas, while private retreats offer peaceful solitude. From designer-selected fixtures to a stylish, the home boasts a neutral palette in Dove White interior walls, and added depth accentuated by the bold accent walls in the colors Iron Ore and Tricorn Black. These feature walls are further elevated by the trim detailing. Every element in this home supports a lifestyle of modern ease. Enjoy multiple outdoor spaces from the private primary suite patio, to the 3rd-story rooftop terrace... seamlessly blends the indoor and outdoor living. Perfectly positioned just minutes from major highways, a short walk to Barret Park, College Park Golf Course, and the esteemed Woodward Academy.. the location cannot be rivaled. Additionally this quaint community is just a short drive to Hartsfield-Jackson Atlanta International Airport, 2186 Park Terrace provides convenience without compromising tranquility. Whether you're a homeowner seeking low-maintenance elegance or an investor eyeing long-term value, this residence delivers on location, design, and quality. .Experience superior craftsmanship, luxury finishes, and the warmth of a true community—all in one of Atlanta’s most iconic neighborhoods. 2186 Park Terrace invites you to make your move. This isn’t just a home—it’s a statement. SELLER IS OFFERING UP TO $20,000 in CLOSING COSTS TOWARD A RATE BUY DOWN OR BUYER CLOSING COSTS WITH A FULL PRICE OFFER!
Property Details for 2186 Park Terrace
- Subdivision ComplexHistoric College Park
- Architectural StyleContemporary, Modern
- ExteriorLighting, Private Entrance, Private Yard, Rain Gutters, Rear Stairs
- Num Of Garage Spaces2
- Num Of Parking Spaces2
- Parking FeaturesDriveway, Garage, Garage Door Opener, Garage Faces Front, Level Driveway, On Street
- Property AttachedNo
- Waterfront FeaturesNone
LISTING UPDATED:
- StatusActive
- MLS #7573587
- Days on Site14
- Taxes$8,500 / year
- MLS TypeResidential
- Year Built2023
- Lot Size0.27 Acres
- CountryFulton - GA
Location
Listing Courtesy of Kroeger Properties, LLC. - Ashley Kroeger
LISTING UPDATED:
- StatusActive
- MLS #7573587
- Days on Site14
- Taxes$8,500 / year
- MLS TypeResidential
- Year Built2023
- Lot Size0.27 Acres
- CountryFulton - GA
Building Information for 2186 Park Terrace
- StoriesThree Or More
- Year Built2023
- Lot Size0.2652 Acres
Payment Calculator
Term
Interest
Home Price
Down Payment
The Payment Calculator is for illustrative purposes only. Read More
Property Information for 2186 Park Terrace
Summary
Location and General Information
- Community Features: Dog Park, Near Public Transport, Near Schools, Near Shopping, Near Trails/Greenway, Playground, Restaurant, Sidewalks, Street Lights
- Directions: Get on I-75/I-85 South from Midtown (use 14th St or 10th St to access the interstate). Stay on I-85 South when the highway splits from I-75. Take Exit 75 for Sylvan Road/Central Avenue. Turn right onto Sylvan Road. Continue straight for about 1.5 miles. Turn left onto Lyle Avenue. Turn right onto Park Terrace. 2186 Park Terrace will be on your right.
- View: Neighborhood, Trees/Woods
- Coordinates: 33.660841,-84.460855
School Information
- Elementary School: College Park
- Middle School: Woodland - Fulton
- High School: Benjamin E. Mays
Taxes and HOA Information
- Parcel Number: 14 019100080366
- Tax Year: 2024
- Tax Legal Description: 0
Virtual Tour
- Virtual Tour Link PP: https://www.propertypanorama.com/2186-Park-Terrace-College-Park-GA-30337/unbranded
Parking
- Open Parking: Yes
Interior and Exterior Features
Interior Features
- Cooling: Ceiling Fan(s), Central Air
- Heating: Central
- Appliances: Dishwasher, Disposal, Dryer, ENERGY STAR Qualified Water Heater, Gas Range, Gas Water Heater, Microwave, Range Hood, Refrigerator, Self Cleaning Oven, Tankless Water Heater, Washer
- Basement: None
- Fireplace Features: Electric, Family Room, Insert
- Flooring: Ceramic Tile, Hardwood, Tile
- Interior Features: Disappearing Attic Stairs, Double Vanity, Entrance Foyer 2 Story, High Ceilings 9 ft Upper, High Ceilings 10 ft Main, His and Hers Closets, Low Flow Plumbing Fixtures, Recessed Lighting, Smart Home, Vaulted Ceiling(s), Walk-In Closet(s), Wet Bar
- Levels/Stories: Three Or More
- Other Equipment: None
- Window Features: Insulated Windows, Window Treatments
- Kitchen Features: Breakfast Bar, Cabinets White, Eat-in Kitchen, Kitchen Island, Pantry, Stone Counters, View to Family Room
- Master Bathroom Features: Double Vanity, Separate His/Hers, Separate Tub/Shower, Soaking Tub
- Foundation: Block, Slab
- Main Bedrooms: 1
- Total Half Baths: 1
- Bathrooms Total Integer: 4
- Main Full Baths: 1
- Bathrooms Total Decimal: 3
Exterior Features
- Accessibility Features: None
- Construction Materials: HardiPlank Type, Lap Siding, Stone
- Fencing: Back Yard, Fenced, Front Yard, Privacy, Wood
- Horse Amenities: None
- Patio And Porch Features: Deck, Front Porch
- Pool Features: None
- Road Surface Type: Asphalt, Paved
- Roof Type: Composition, Metal, Ridge Vents
- Security Features: Carbon Monoxide Detector(s), Secured Garage/Parking, Security Lights, Security System Leased, Smoke Detector(s)
- Spa Features: None
- Laundry Features: In Kitchen, Laundry Closet, Lower Level, Sink
- Pool Private: No
- Road Frontage Type: City Street
- Other Structures: None
Property
Utilities
- Sewer: Public Sewer
- Utilities: Cable Available, Electricity Available, Natural Gas Available, Phone Available, Sewer Available, Underground Utilities, Water Available
- Water Source: Public
- Electric: Other
Property and Assessments
- Home Warranty: No
- Property Condition: New Construction
Green Features
- Green Energy Efficient: Windows
- Green Energy Generation: None
Lot Information
- Above Grade Finished Area: 3900
- Common Walls: No Common Walls
- Lot Features: Back Yard, Cleared, Front Yard, Landscaped, Sloped
- Waterfront Footage: None
Rental
Rent Information
- Land Lease: No
- Occupant Types: Vacant
Public Records for 2186 Park Terrace
Tax Record
- 2024$8,500.00 ($708.33 / month)
Home Facts
- Beds5
- Baths3
- Total Finished SqFt3,900 SqFt
- Above Grade Finished3,900 SqFt
- StoriesThree Or More
- Lot Size0.2652 Acres
- StyleSingle Family Residence
- Year Built2023
- APN14 019100080366
- CountyFulton - GA
- Fireplaces1




