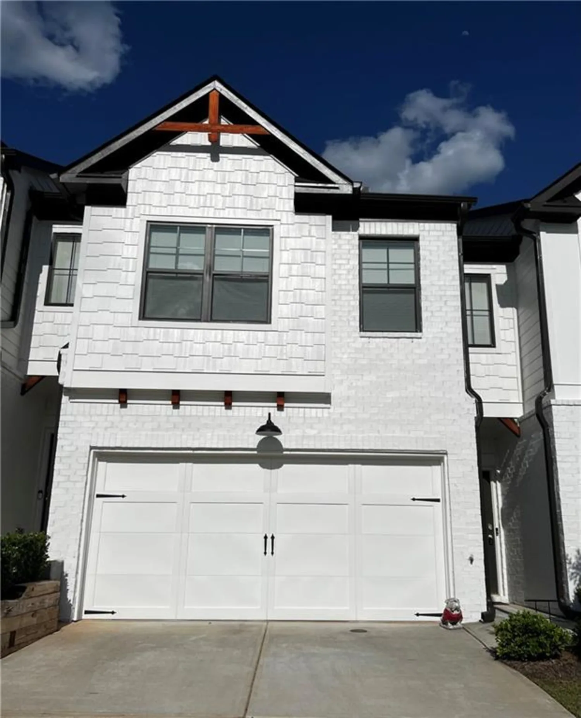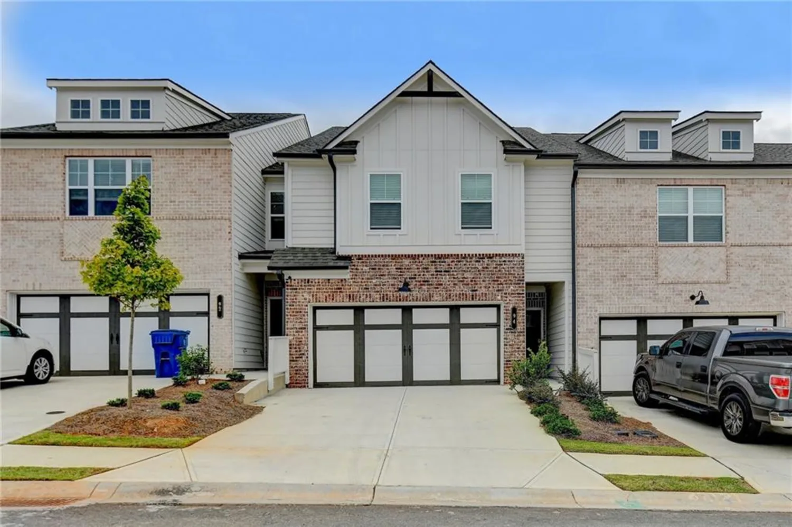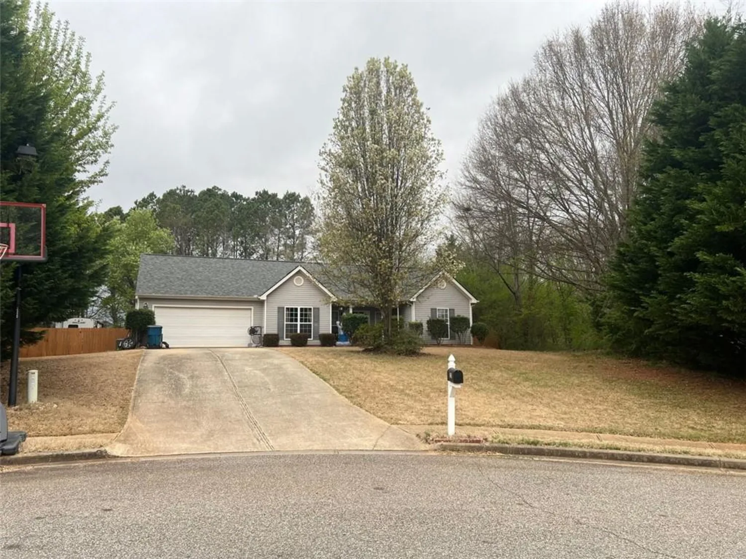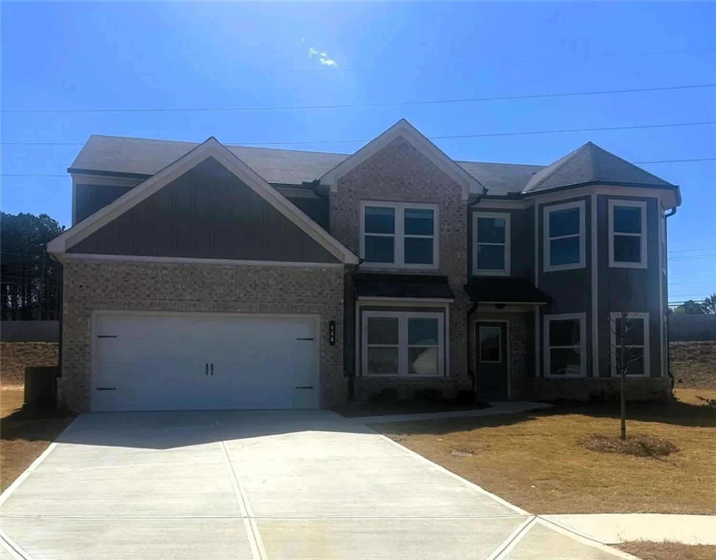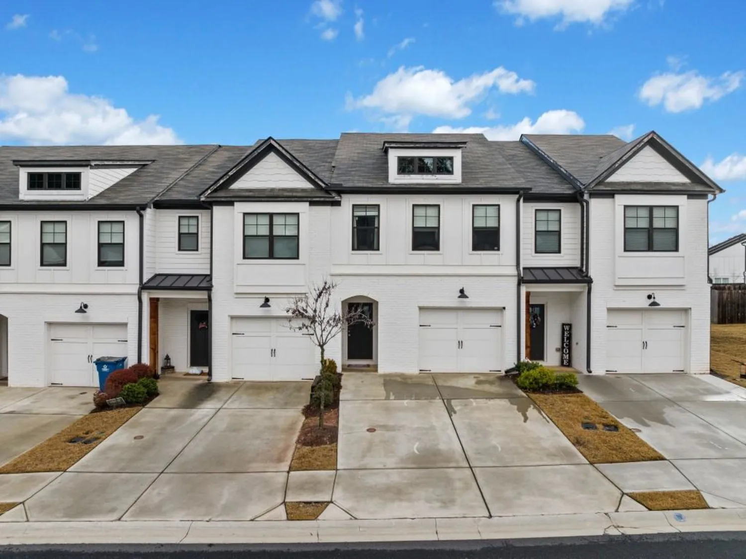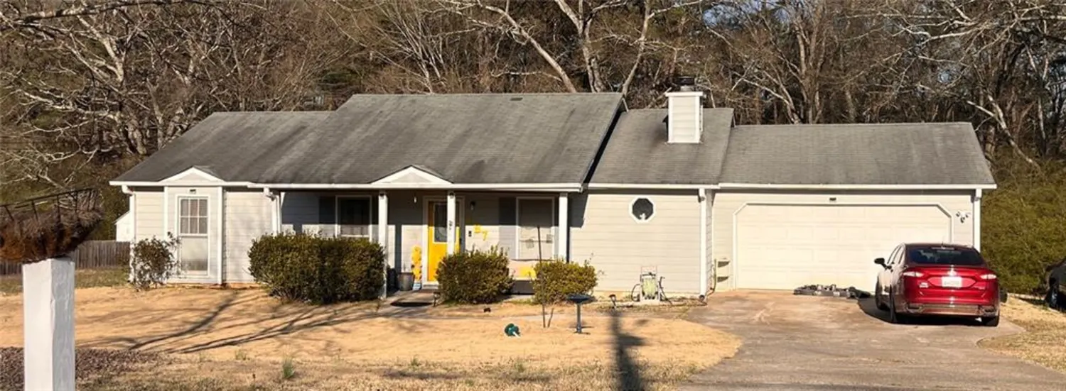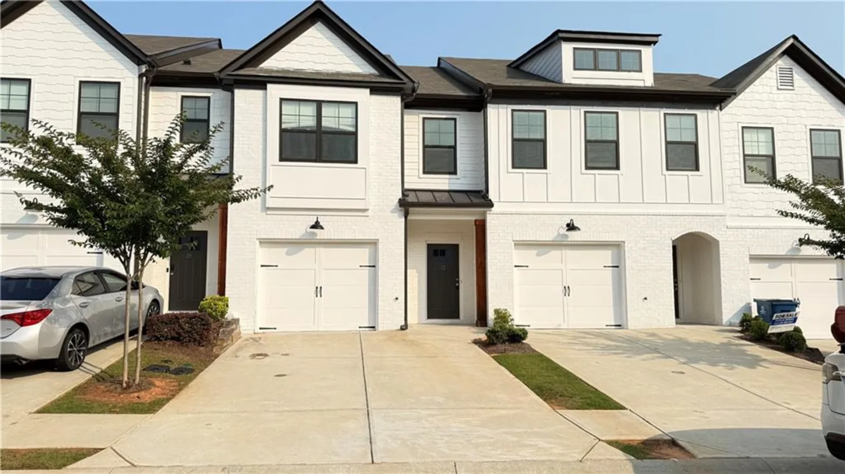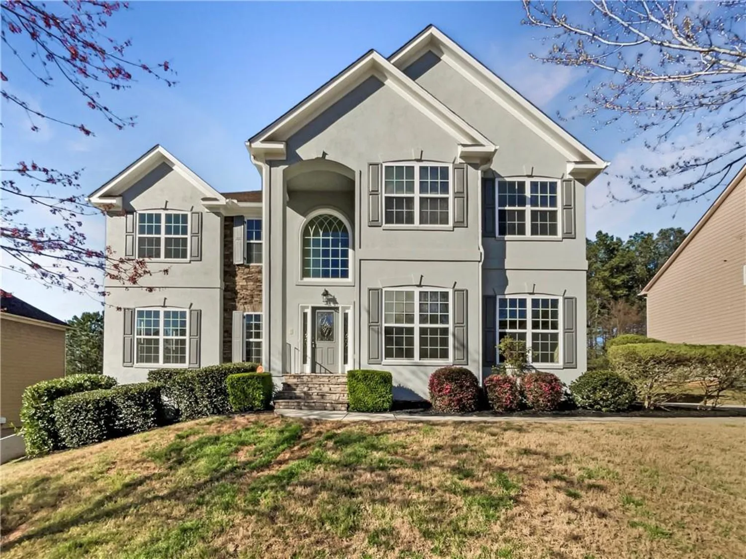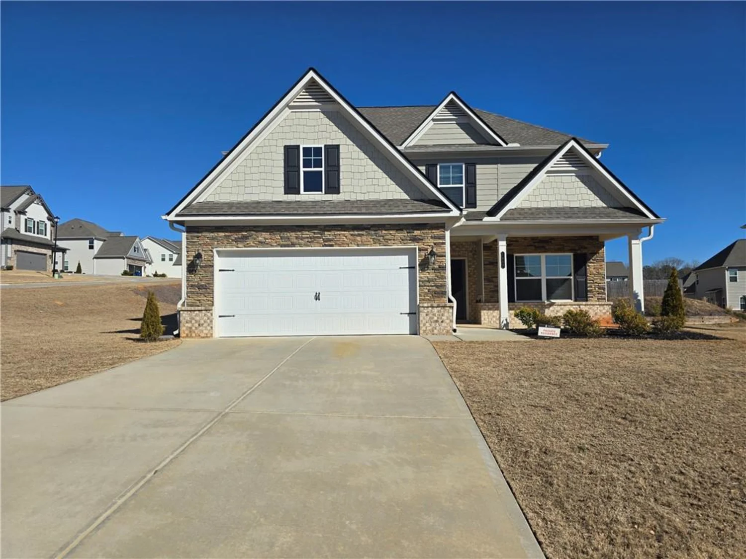179 carter roadAuburn, GA 30011
179 carter roadAuburn, GA 30011
Description
Welcome home to this beautifully maintained 4-bedroom, 3-bath brick & hardi-siding ranch nestled on an approx .66 acre lot in a quiet neighborhood with no hassle of an HOA located in the heart of Auburn, GA. Freshly painted and move-in ready, this home offers both comfort and convenience! Step inside this inviting, bright, and airy great room featuring a cozy wood- burning, brick surround fireplace, white bookshelves, and trim package in the dining area, making this the perfect space for relaxing or entertaining! The home boasts luxury laminate hardwood floors throughout the entry, dining, and kitchen. New carpet in the great room and hallway! All bathrooms boast beautiful tile flooring and surround-tile showers, with granite vanity tops. The kitchen is a chef’s delight with white cabinets, granite countertops, subway tile backsplash, a large island, and a sleek combination of black and stainless-steel appliances. Enjoy meals in the adjacent dining area or take them outside to the extended covered patio overlooking the huge, fenced-in backyard ideal for outdoor grilling, gatherings, pets, or gardening. The primary suite offers a true retreat with an en-suite bath featuring a soaking tub, separate shower, double vanities, and a walk-in closet. Adjacent to the primary suite is a private bonus room/4th bedroom or office and access to the full hall bath. The laundry closet is in the hallway. Two additional bedrooms and a third full hall bath complete the living quarters. An attached 2-car garage faces the front of the home with an extra parking pad for guests! Refrigerator, Washer & Dryer, attached bidets on all toilets & water purifier system! -0- Down payment Assistance available for qualifying buyers. Assumable loan3.6
Property Details for 179 Carter Road
- Subdivision ComplexNone
- Architectural StyleRanch, Traditional
- ExteriorPrivate Entrance, Private Yard
- Num Of Garage Spaces2
- Parking FeaturesAttached, Garage, Garage Door Opener, Garage Faces Front, Kitchen Level, Level Driveway, Parking Pad
- Property AttachedNo
- Waterfront FeaturesNone
LISTING UPDATED:
- StatusActive Under Contract
- MLS #7573454
- Days on Site26
- Taxes$1,170 / year
- MLS TypeResidential
- Year Built2019
- Lot Size0.66 Acres
- CountryBarrow - GA
LISTING UPDATED:
- StatusActive Under Contract
- MLS #7573454
- Days on Site26
- Taxes$1,170 / year
- MLS TypeResidential
- Year Built2019
- Lot Size0.66 Acres
- CountryBarrow - GA
Building Information for 179 Carter Road
- StoriesOne
- Year Built2019
- Lot Size0.6600 Acres
Payment Calculator
Term
Interest
Home Price
Down Payment
The Payment Calculator is for illustrative purposes only. Read More
Property Information for 179 Carter Road
Summary
Location and General Information
- Community Features: None
- Directions: 85N - 316 E - left on Kilcrese Road, Right on Carl Midway Church Rd, cross ATL Hwy, Turn Left on Carter Rd.
- View: Other
- Coordinates: 34.013881,-83.805326
School Information
- Elementary School: Auburn
- Middle School: Westside - Barrow
- High School: Apalachee
Taxes and HOA Information
- Parcel Number: AU17B 001
- Tax Year: 2024
- Tax Legal Description: TRACT 1 PB 64-346
- Tax Lot: 1
Virtual Tour
- Virtual Tour Link PP: https://www.propertypanorama.com/179-Carter-Road-Auburn-GA-30011/unbranded
Parking
- Open Parking: Yes
Interior and Exterior Features
Interior Features
- Cooling: Ceiling Fan(s), Central Air, Electric, Zoned
- Heating: Central, Zoned
- Appliances: Dishwasher, Dryer, Electric Range, Microwave, Refrigerator, Self Cleaning Oven, Washer
- Basement: None
- Fireplace Features: Factory Built, Great Room, Insert, Masonry
- Flooring: Carpet, Ceramic Tile, Hardwood, Laminate
- Interior Features: Bookcases, Double Vanity, Entrance Foyer 2 Story, High Ceilings 10 ft Lower, High Ceilings 10 ft Main, Walk-In Closet(s)
- Levels/Stories: One
- Other Equipment: None
- Window Features: Double Pane Windows, Insulated Windows
- Kitchen Features: Cabinets White, Kitchen Island, Pantry, Stone Counters, View to Family Room
- Master Bathroom Features: Double Vanity, Separate His/Hers, Separate Tub/Shower, Soaking Tub
- Foundation: Slab
- Main Bedrooms: 4
- Bathrooms Total Integer: 3
- Main Full Baths: 3
- Bathrooms Total Decimal: 3
Exterior Features
- Accessibility Features: Accessible Entrance
- Construction Materials: Brick Front, Cement Siding, HardiPlank Type
- Fencing: Back Yard, Fenced, Wood
- Horse Amenities: None
- Patio And Porch Features: Front Porch, Patio
- Pool Features: None
- Road Surface Type: Paved
- Roof Type: Shingle
- Security Features: Fire Alarm, Smoke Detector(s)
- Spa Features: None
- Laundry Features: Laundry Closet, Main Level
- Pool Private: No
- Road Frontage Type: City Street
- Other Structures: None
Property
Utilities
- Sewer: Septic Tank
- Utilities: Cable Available, Electricity Available, Phone Available, Water Available
- Water Source: Public
- Electric: 220 Volts in Garage
Property and Assessments
- Home Warranty: No
- Property Condition: Resale
Green Features
- Green Energy Efficient: None
- Green Energy Generation: None
Lot Information
- Above Grade Finished Area: 2319
- Common Walls: No Common Walls
- Lot Features: Back Yard, Front Yard, Landscaped, Level, Private
- Waterfront Footage: None
Rental
Rent Information
- Land Lease: No
- Occupant Types: Owner
Public Records for 179 Carter Road
Tax Record
- 2024$1,170.00 ($97.50 / month)
Home Facts
- Beds4
- Baths3
- Total Finished SqFt2,319 SqFt
- Above Grade Finished2,319 SqFt
- StoriesOne
- Lot Size0.6600 Acres
- StyleSingle Family Residence
- Year Built2019
- APNAU17B 001
- CountyBarrow - GA
- Fireplaces1




