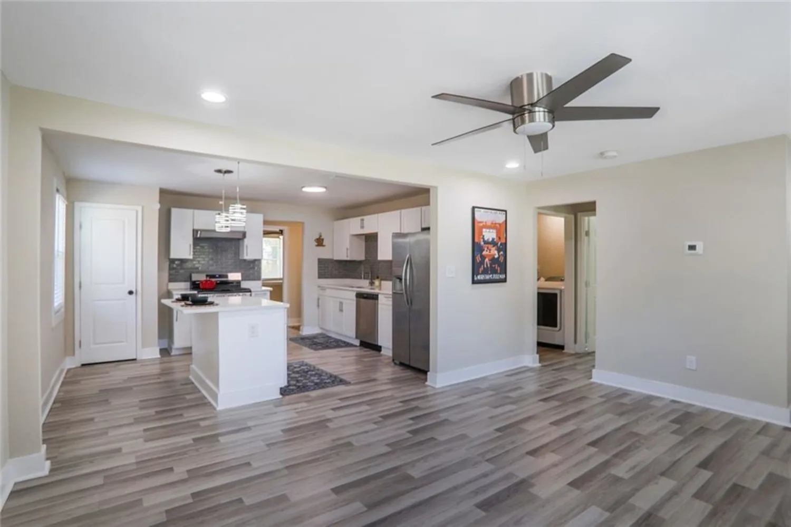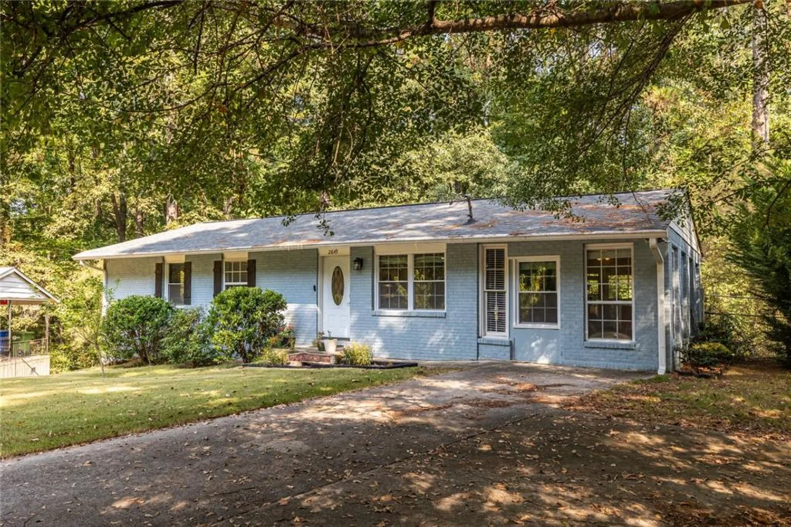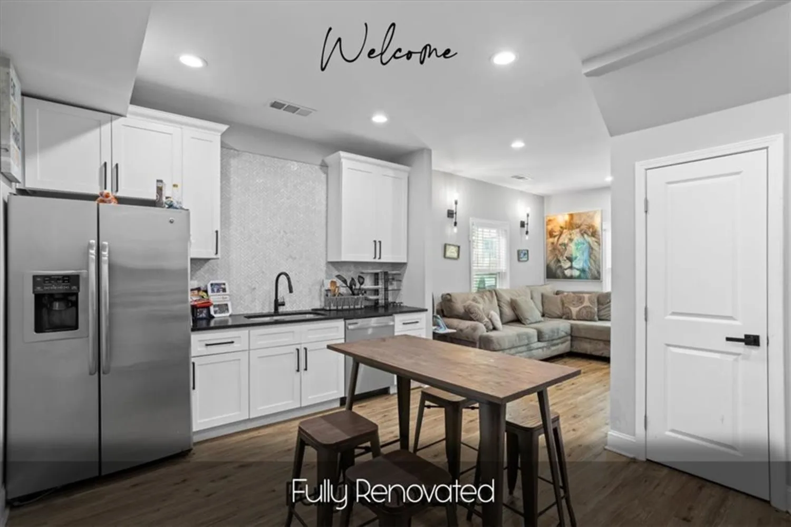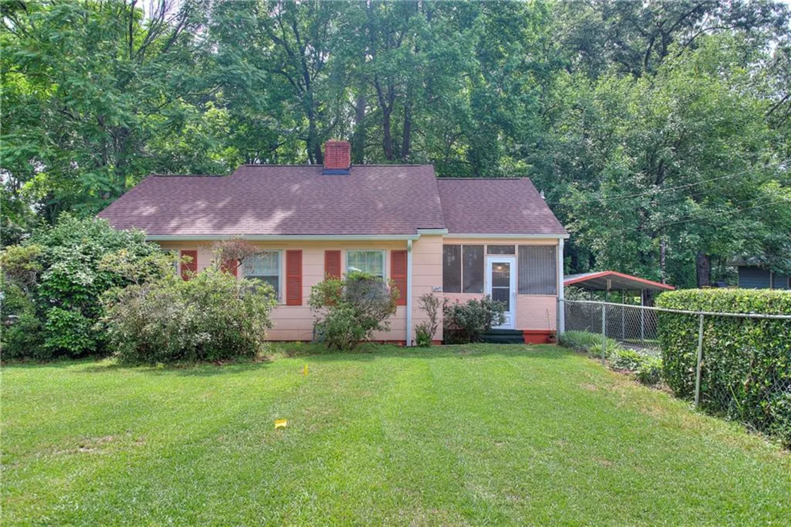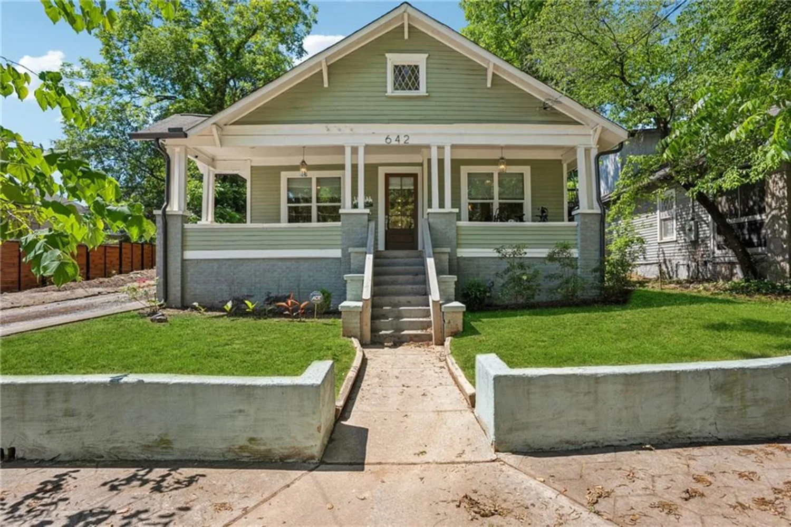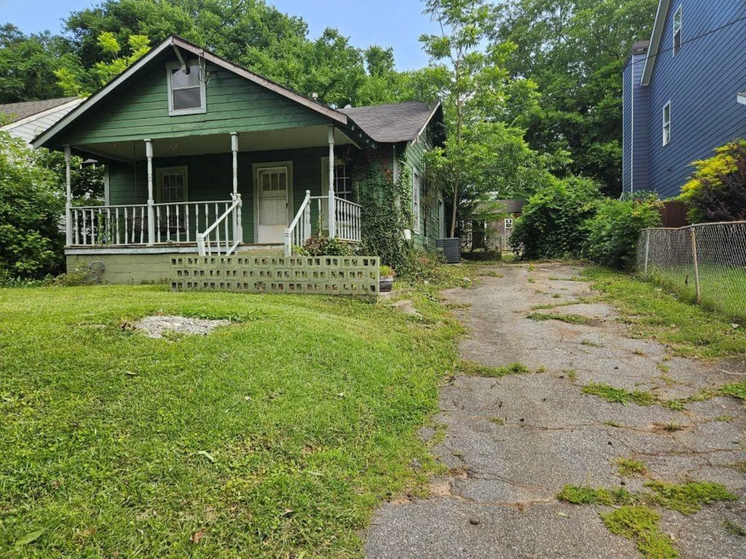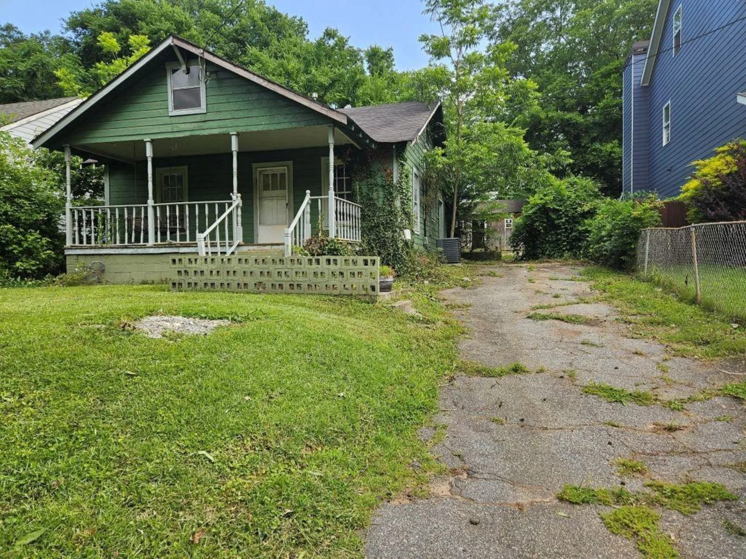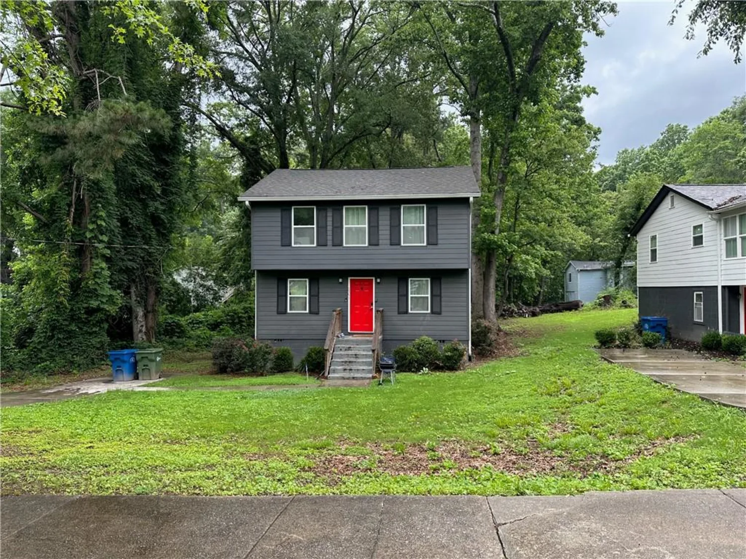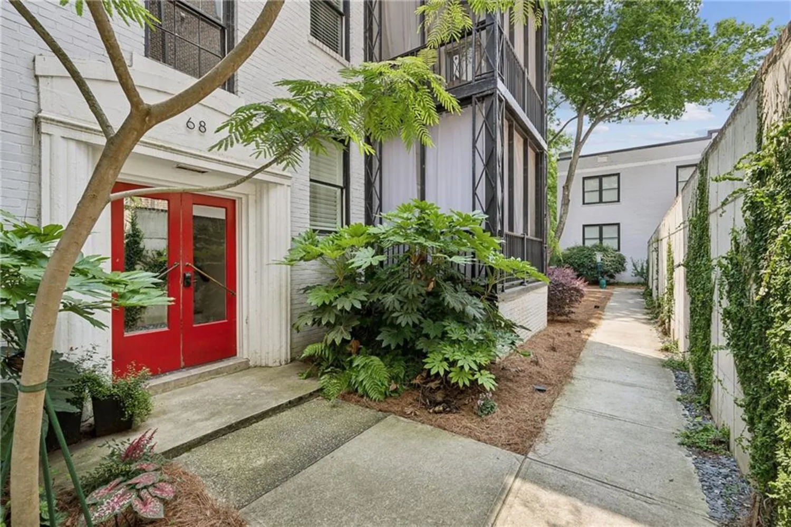4101 dunwoody club drive 49Atlanta, GA 30350
4101 dunwoody club drive 49Atlanta, GA 30350
Description
Welcome to this beautifully maintained all-brick townhome that combines comfort, style, and convenience. You will love to step into a wide, inviting foyer that leads to a rare first-floor bedroom with a full bathroom which could also be used as a home office with built in bookshelves. The open-concept kitchen flows seamlessly into a private dining room, creating a great space for intimate meals or festive gatherings. The huge family room is ideal for entertaining, featuring easy access to a private back patio which is perfect for grilling, relaxing, or hosting family and friends. Upstairs, you'll find two oversized bedrooms, including a spacious primary suite with a versatile bonus/flex space—ideal for a home office, sitting area, or even an extra closet. This townhome offers both functionality and flexibility to suit your lifestyle. Enjoy the perks of living just across the street from a scenic golf course, in a community that features a sparkling pool and is conveniently located near shopping, highways, and top-rated schools. Whether you're hosting gatherings or seeking a quiet retreat, this home offers the best of both worlds in a truly prime, desirable location. Don’t miss this exceptional opportunity, schedule your tour today!
Property Details for 4101 Dunwoody Club Drive 49
- Subdivision ComplexDunwoody Club
- Architectural StyleTownhouse, Traditional
- ExteriorNone
- Num Of Parking Spaces2
- Parking FeaturesParking Lot
- Property AttachedYes
- Waterfront FeaturesNone
LISTING UPDATED:
- StatusActive
- MLS #7572738
- Days on Site32
- Taxes$4,507 / year
- HOA Fees$480 / month
- MLS TypeResidential
- Year Built1974
- Lot Size0.03 Acres
- CountryDekalb - GA
LISTING UPDATED:
- StatusActive
- MLS #7572738
- Days on Site32
- Taxes$4,507 / year
- HOA Fees$480 / month
- MLS TypeResidential
- Year Built1974
- Lot Size0.03 Acres
- CountryDekalb - GA
Building Information for 4101 Dunwoody Club Drive 49
- StoriesTwo
- Year Built1974
- Lot Size0.0300 Acres
Payment Calculator
Term
Interest
Home Price
Down Payment
The Payment Calculator is for illustrative purposes only. Read More
Property Information for 4101 Dunwoody Club Drive 49
Summary
Location and General Information
- Community Features: Homeowners Assoc, Near Public Transport, Near Schools, Near Shopping, Pool, Street Lights
- Directions: GA-400 North to Northridge Exit. Straight onto Roberts Drive. Turn left at Spalding Drive. Immediate right turn onto Dunwoody Club Drive. Go straight into the subdivision. Unit 49 on the left.
- View: Golf Course, Neighborhood
- Coordinates: 33.961769,-84.308927
School Information
- Elementary School: Vanderlyn
- Middle School: Peachtree
- High School: Dunwoody
Taxes and HOA Information
- Parcel Number: 06 341 04 049
- Tax Year: 2024
- Association Fee Includes: Maintenance Grounds, Swim
- Tax Legal Description: PB 1 PG 64
Virtual Tour
Parking
- Open Parking: No
Interior and Exterior Features
Interior Features
- Cooling: Ceiling Fan(s), Central Air
- Heating: Central
- Appliances: Dishwasher, Disposal, Electric Range
- Basement: None
- Fireplace Features: Family Room, Master Bedroom
- Flooring: Carpet, Ceramic Tile
- Interior Features: Bookcases, Entrance Foyer, High Speed Internet
- Levels/Stories: Two
- Other Equipment: None
- Window Features: Window Treatments
- Kitchen Features: Cabinets White, Solid Surface Counters
- Master Bathroom Features: Shower Only
- Foundation: Slab
- Main Bedrooms: 1
- Bathrooms Total Integer: 3
- Main Full Baths: 1
- Bathrooms Total Decimal: 3
Exterior Features
- Accessibility Features: None
- Construction Materials: Brick 4 Sides
- Fencing: Back Yard, Wrought Iron
- Horse Amenities: None
- Patio And Porch Features: Patio
- Pool Features: None
- Road Surface Type: Paved
- Roof Type: Composition
- Security Features: Fire Alarm, Open Access, Security Lights
- Spa Features: None
- Laundry Features: Laundry Closet, Upper Level
- Pool Private: No
- Road Frontage Type: City Street
- Other Structures: Other
Property
Utilities
- Sewer: Public Sewer
- Utilities: Cable Available, Electricity Available, Sewer Available, Underground Utilities, Water Available
- Water Source: Public
- Electric: None
Property and Assessments
- Home Warranty: No
- Property Condition: Resale
Green Features
- Green Energy Efficient: None
- Green Energy Generation: None
Lot Information
- Common Walls: 2+ Common Walls
- Lot Features: Level
- Waterfront Footage: None
Multi Family
- # Of Units In Community: 49
Rental
Rent Information
- Land Lease: No
- Occupant Types: Owner
Public Records for 4101 Dunwoody Club Drive 49
Tax Record
- 2024$4,507.00 ($375.58 / month)
Home Facts
- Beds3
- Baths3
- Total Finished SqFt2,328 SqFt
- StoriesTwo
- Lot Size0.0300 Acres
- StyleTownhouse
- Year Built1974
- APN06 341 04 049
- CountyDekalb - GA
- Fireplaces2




