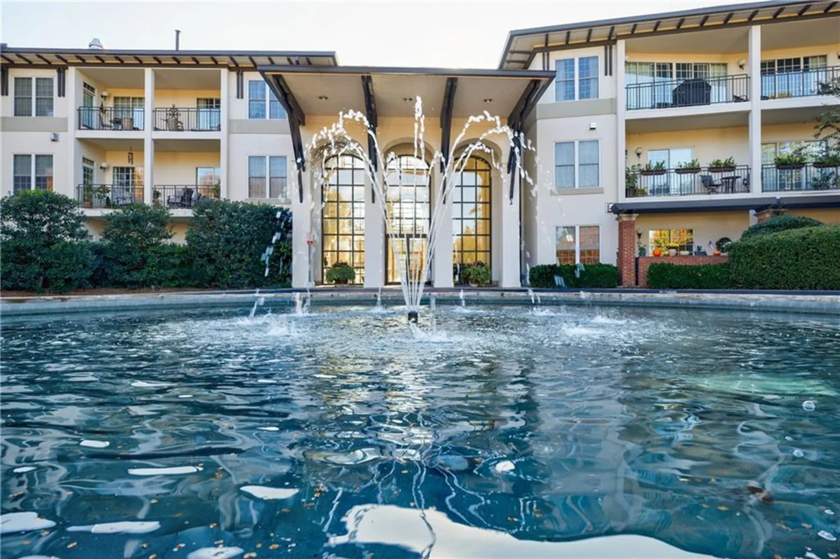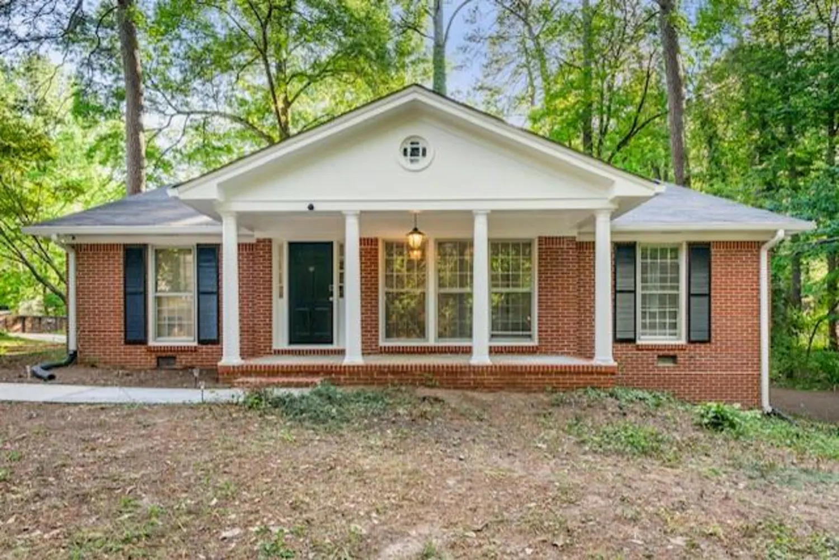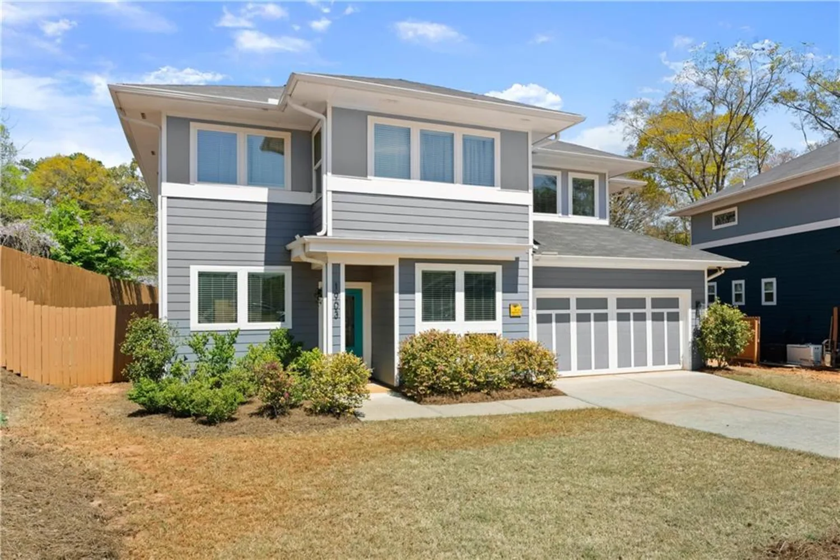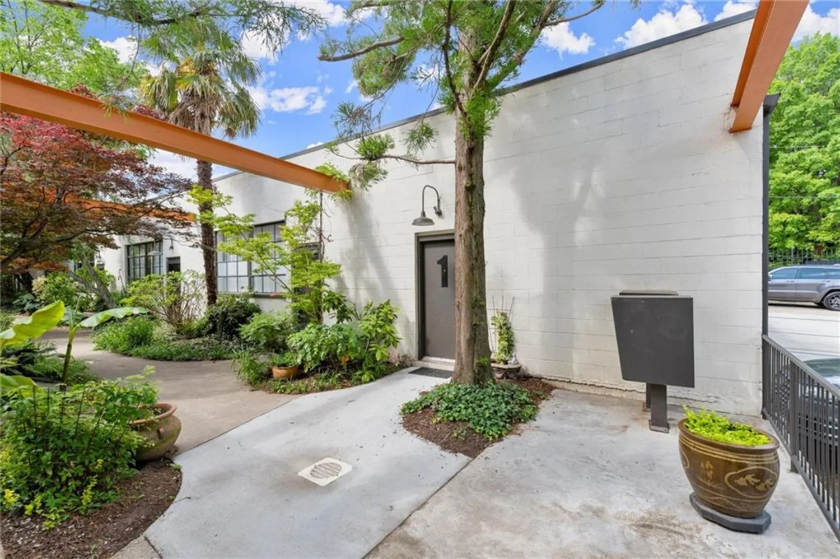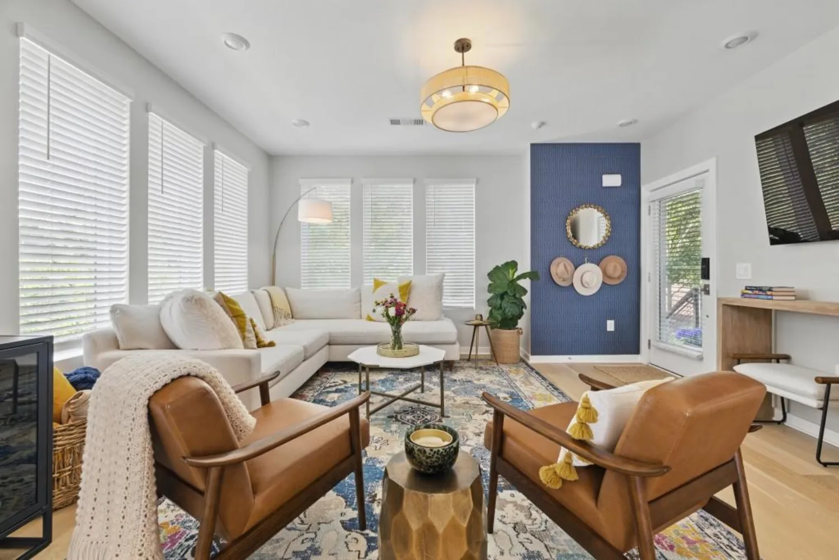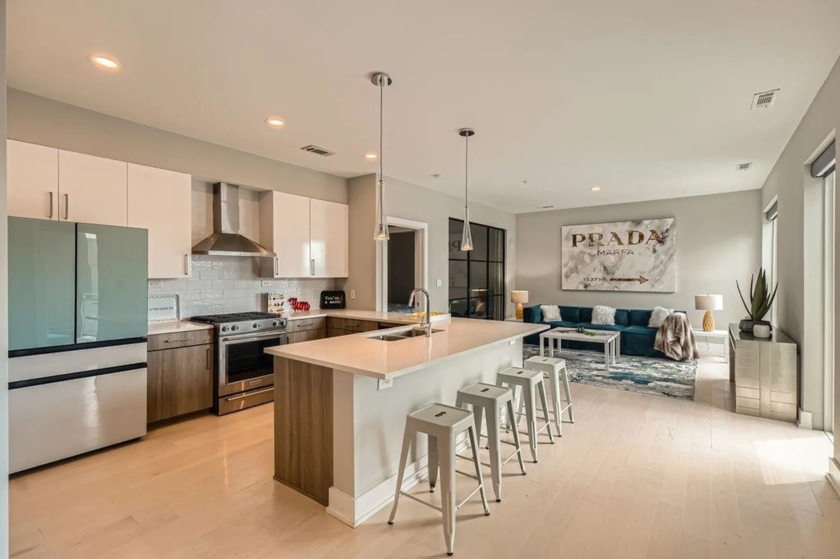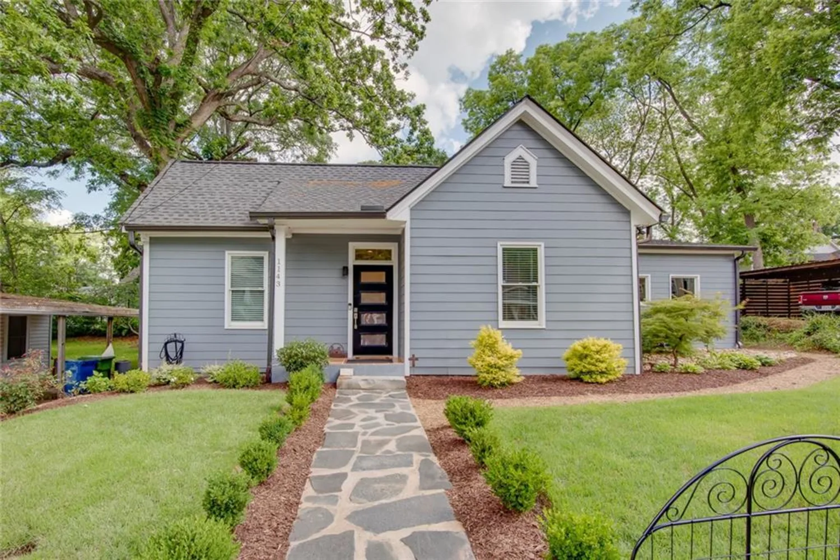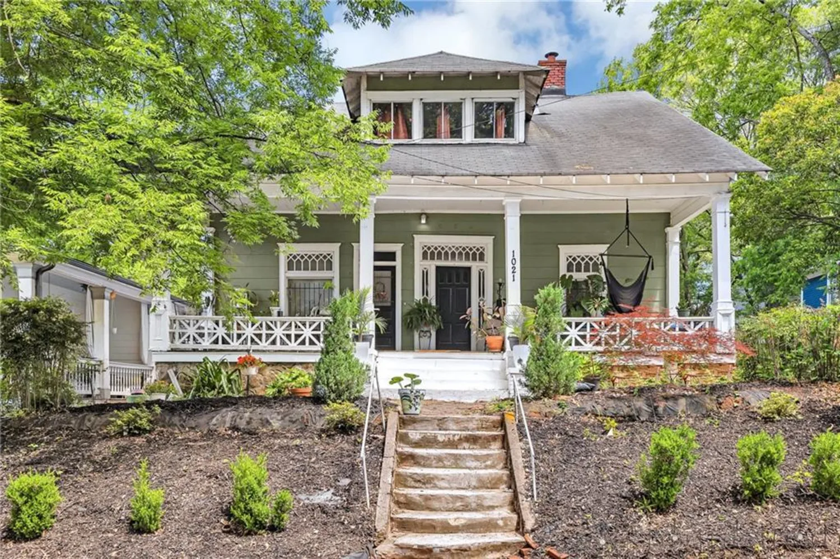2078 marshalls lane seAtlanta, GA 30316
2078 marshalls lane seAtlanta, GA 30316
Description
This is an immaculate 4 bedroom home in superb condition due to Seller's Low Impact habits and exceptional TLC! It is located in a quaint, small community called Marshalls Landing. This home is in a "prime " location.... at the very end of the cul-de-sac! The location offers convenience galore. There is a quick commute to East Atlanta Village, Grant Park, City of Decatur & Midtown plus easy Access to I-20. The home has beautiful hardwood floors throughout. The home has impressive storage. Relax on the front porch with your favorite cocktail (or mocktail) and wave to the friendly neighbors. When you enter the home,there is a bright home office to the right of the front door and a very bright dining room to the left. The main living area is towards the back of the house and is a greatroom with a wide open view of the kitchen. The kitchen is light and bright and offers granite countertops and stainless appliances, It has a large island, generous cabinet space, a big pantry and feels like it is a part of the living room. The refrigerator remains. There is a charming half bath on the main floor. The second floor has 3 bedrooms and two baths with the primary bedroom and ensuite bath on the rear of the home for privacy. There are hardwood floors in all bedrooms. The large primary bedroom has coffered ceiling (aka "boxed beam") and crown moldings. It also has a very large walk-in closet. The primary bath is great. It features a separate jetted tub a ceramic shower, double vanities, and a private "throne room". There is a laundry closet on the second floor and the appliances remain! The ground floor offers a fabulous 2 car garage with a Fast Car Charging Station. There is an 4th bedroom and third full bath. Makes the perfect guest room or exercise room or media center. Finally, there is a perfect backyard for pet play or practicing your kickball skills. It has a cozy area with a firepit and a ring of chairs. The yard is fully fenced for your fur babies and has a deck off the main floor for the backyard barbecue.
Property Details for 2078 Marshalls Lane SE
- Subdivision ComplexMarshalls Landing
- Architectural StyleTraditional
- ExteriorGarden, Private Entrance, Private Yard
- Num Of Garage Spaces2
- Num Of Parking Spaces2
- Parking FeaturesGarage
- Property AttachedNo
- Waterfront FeaturesNone
LISTING UPDATED:
- StatusActive
- MLS #7572469
- Days on Site24
- Taxes$6,795 / year
- MLS TypeResidential
- Year Built2006
- Lot Size0.36 Acres
- CountryDekalb - GA
LISTING UPDATED:
- StatusActive
- MLS #7572469
- Days on Site24
- Taxes$6,795 / year
- MLS TypeResidential
- Year Built2006
- Lot Size0.36 Acres
- CountryDekalb - GA
Building Information for 2078 Marshalls Lane SE
- StoriesTwo
- Year Built2006
- Lot Size0.3600 Acres
Payment Calculator
Term
Interest
Home Price
Down Payment
The Payment Calculator is for illustrative purposes only. Read More
Property Information for 2078 Marshalls Lane SE
Summary
Location and General Information
- Community Features: None
- Directions: I-20 to exit 62 for Flat Shoals Rd. Turn right and Marshalls Lane is shortly on your right,
- View: Neighborhood
- Coordinates: 33.730411,-84.325327
School Information
- Elementary School: Ronald E McNair Discover Learning Acad
- Middle School: McNair - Dekalb
- High School: McNair
Taxes and HOA Information
- Parcel Number: 15 147 04 038
- Tax Year: 2024
- Association Fee Includes: Maintenance Grounds
- Tax Legal Description: Deed book 26891 page 246
Virtual Tour
- Virtual Tour Link PP: https://www.propertypanorama.com/2078-Marshalls-Lane-SE-Atlanta-GA-30316/unbranded
Parking
- Open Parking: No
Interior and Exterior Features
Interior Features
- Cooling: Central Air, Electric, Zoned
- Heating: Central, Forced Air, Natural Gas, Zoned
- Appliances: Dishwasher, Disposal, Dryer, Gas Range, Gas Water Heater, Microwave, Range Hood, Refrigerator, Self Cleaning Oven, Washer
- Basement: Finished, Finished Bath, Partial
- Fireplace Features: Factory Built, Gas Starter, Living Room
- Flooring: Ceramic Tile, Wood
- Interior Features: Coffered Ceiling(s), Crown Molding, Disappearing Attic Stairs, Entrance Foyer, High Ceilings 9 ft Main, High Ceilings 9 ft Upper, Vaulted Ceiling(s)
- Levels/Stories: Two
- Other Equipment: Satellite Dish
- Window Features: Double Pane Windows, Plantation Shutters
- Kitchen Features: Breakfast Bar, Cabinets Stain, Stone Counters, View to Family Room
- Master Bathroom Features: Double Vanity, Separate Tub/Shower, Vaulted Ceiling(s), Whirlpool Tub
- Foundation: Block
- Total Half Baths: 1
- Bathrooms Total Integer: 4
- Bathrooms Total Decimal: 3
Exterior Features
- Accessibility Features: None
- Construction Materials: Cement Siding, Wood Siding
- Fencing: Back Yard, Privacy
- Horse Amenities: None
- Patio And Porch Features: Covered, Front Porch
- Pool Features: None
- Road Surface Type: Asphalt
- Roof Type: Composition
- Security Features: Fire Alarm, Security System Owned
- Spa Features: None
- Laundry Features: In Hall, Laundry Closet
- Pool Private: No
- Road Frontage Type: Private Road
- Other Structures: None
Property
Utilities
- Sewer: Public Sewer
- Utilities: Cable Available, Electricity Available, Natural Gas Available, Phone Available
- Water Source: Public
- Electric: 110 Volts, 220 Volts in Laundry
Property and Assessments
- Home Warranty: No
- Property Condition: Updated/Remodeled
Green Features
- Green Energy Efficient: None
- Green Energy Generation: None
Lot Information
- Above Grade Finished Area: 2402
- Common Walls: No Common Walls
- Lot Features: Private
- Waterfront Footage: None
Rental
Rent Information
- Land Lease: No
- Occupant Types: Owner
Public Records for 2078 Marshalls Lane SE
Tax Record
- 2024$6,795.00 ($566.25 / month)
Home Facts
- Beds4
- Baths3
- Total Finished SqFt2,102 SqFt
- Above Grade Finished2,402 SqFt
- Below Grade Finished400 SqFt
- StoriesTwo
- Lot Size0.3600 Acres
- StyleSingle Family Residence
- Year Built2006
- APN15 147 04 038
- CountyDekalb - GA




