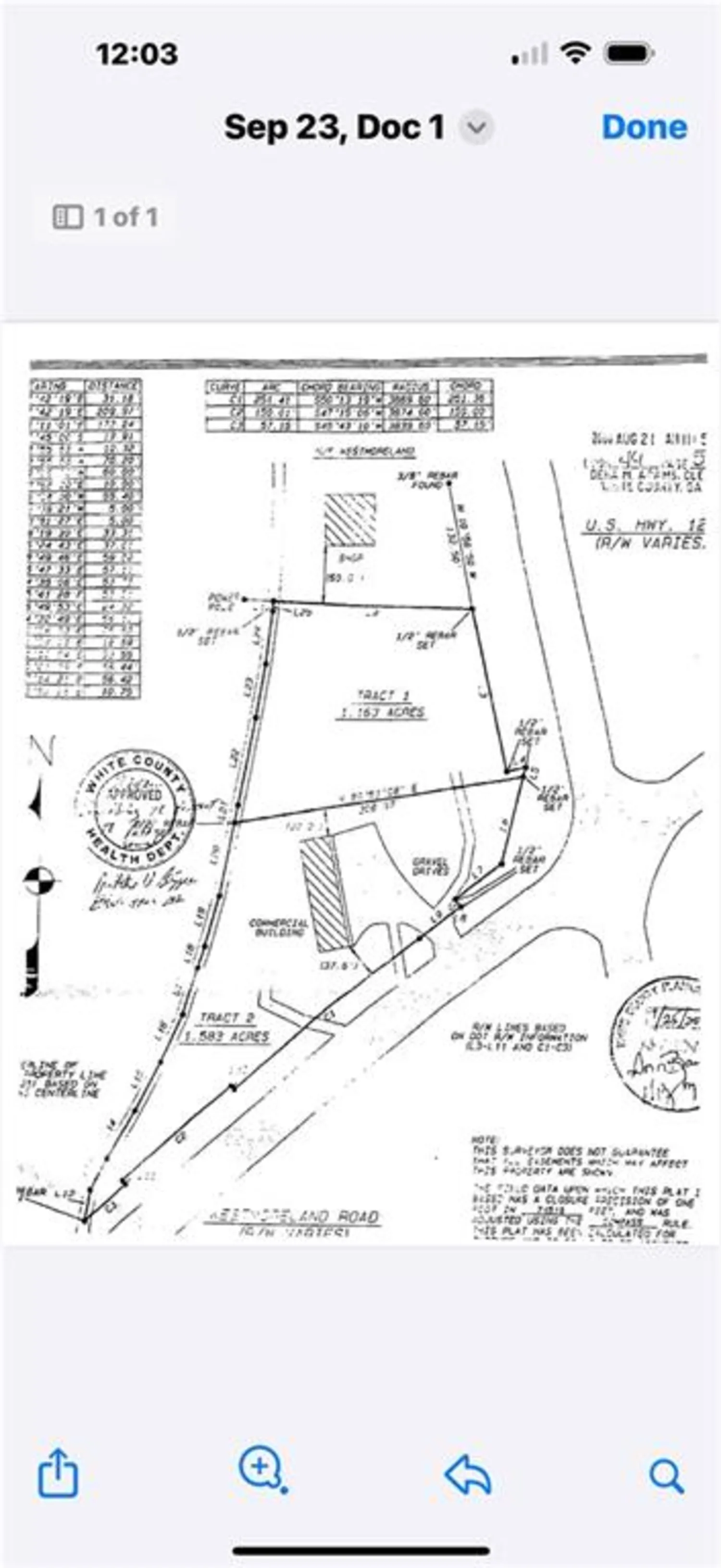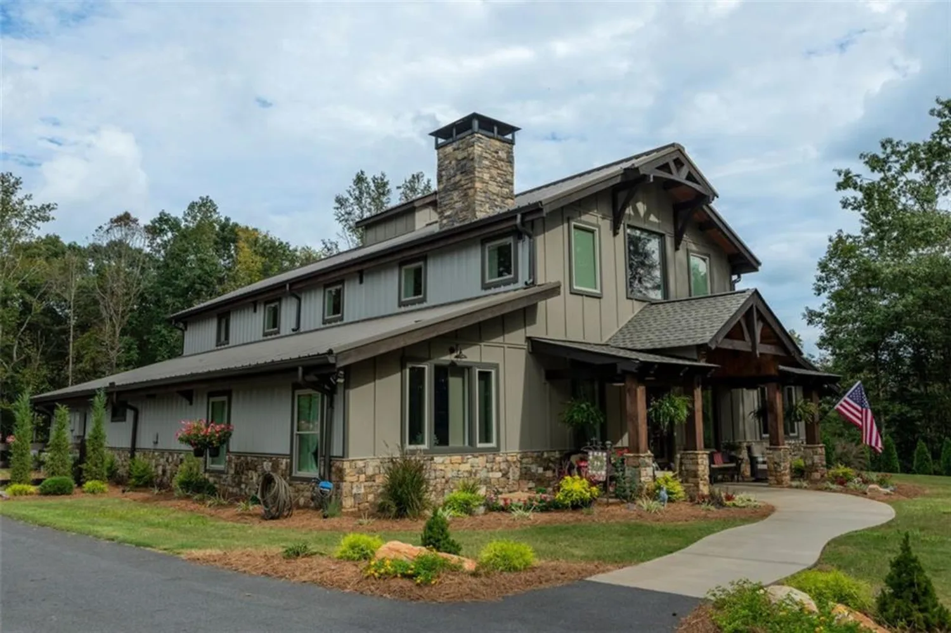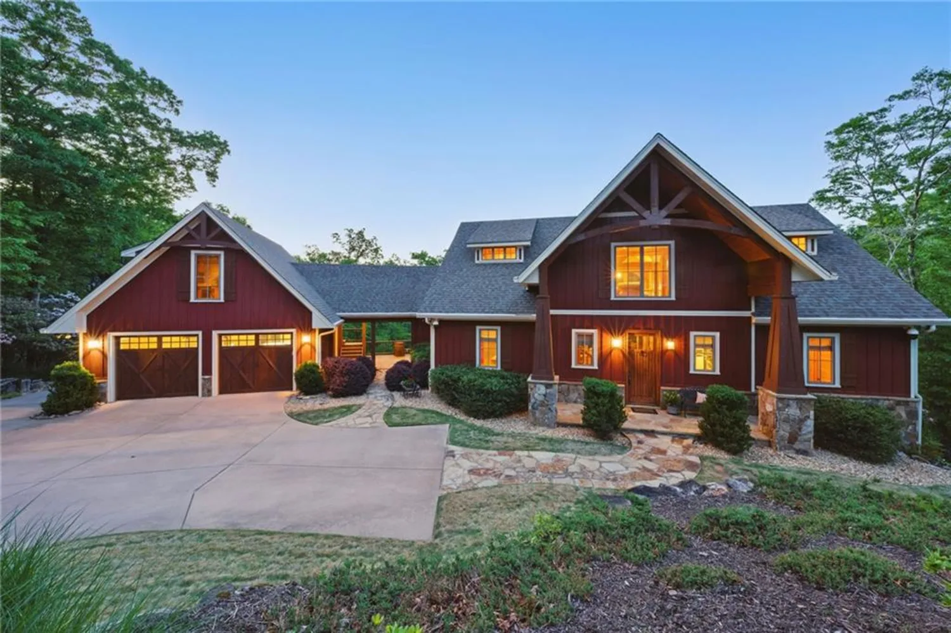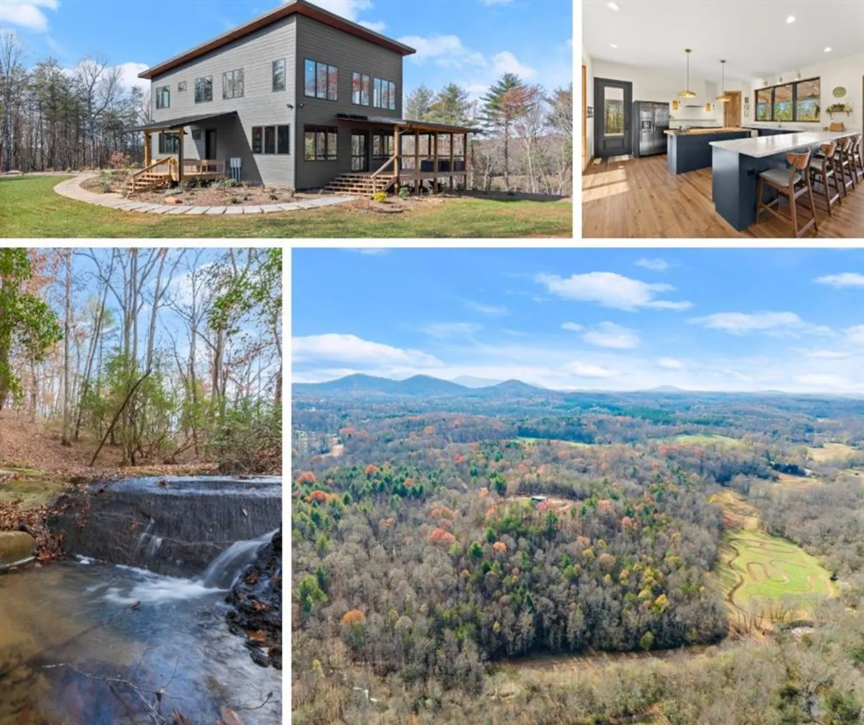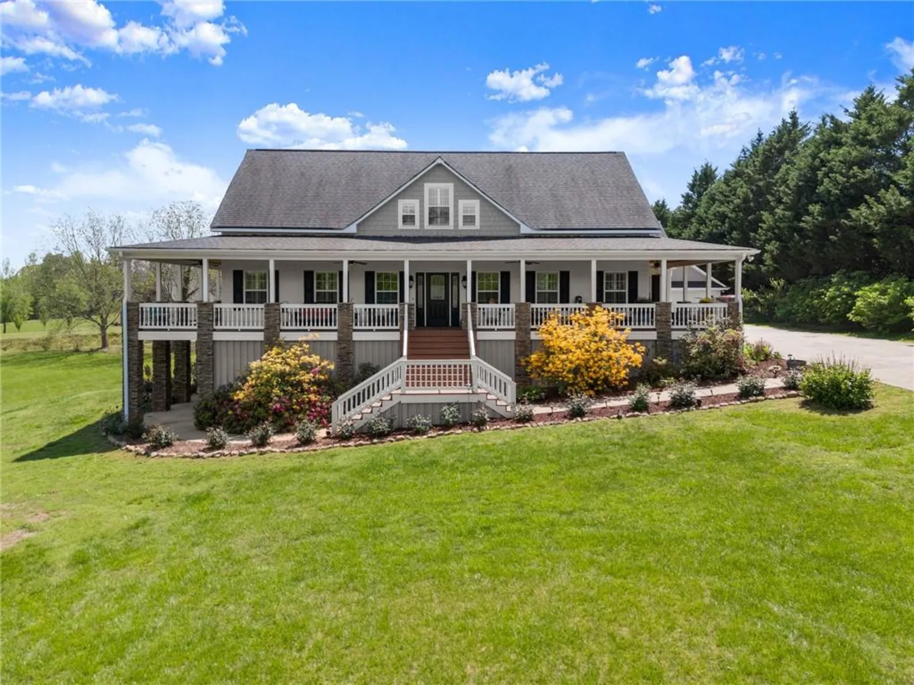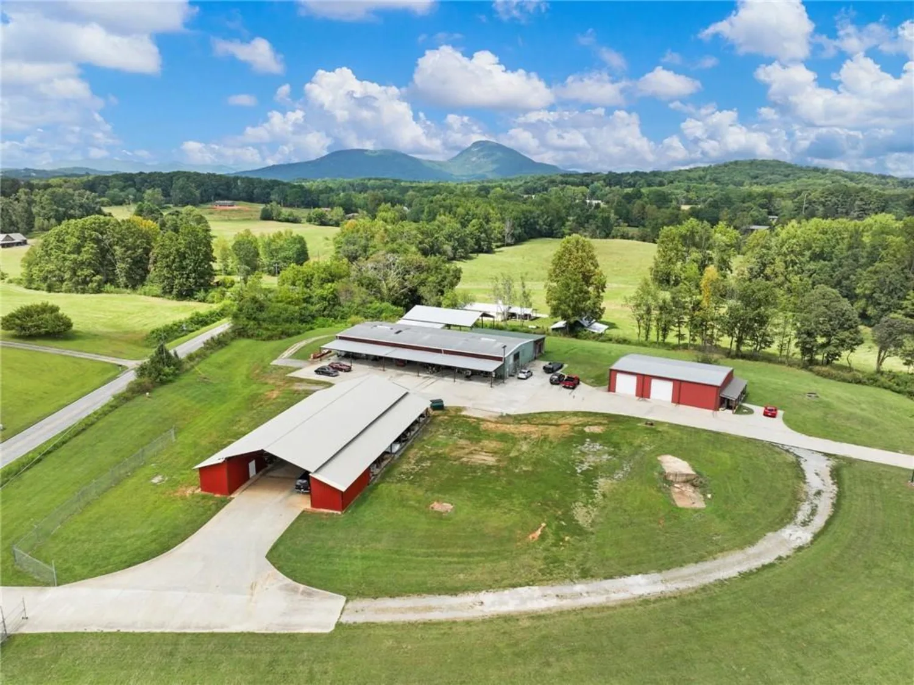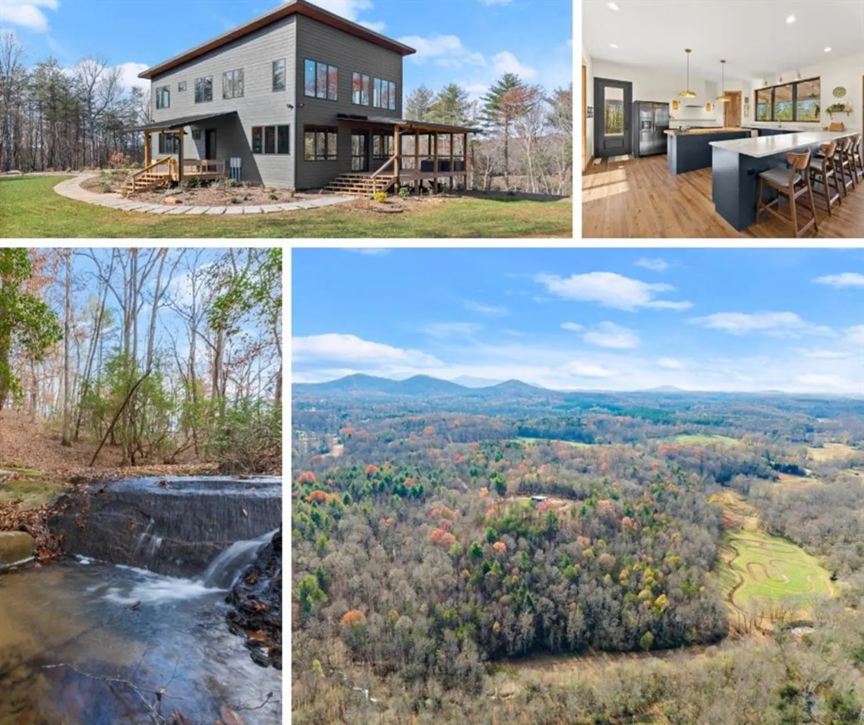676 n shore driveCleveland, GA 30528
676 n shore driveCleveland, GA 30528
Description
Mountain and Lake living at its finest! Welcome to this exceptional 6 bedroom 5.5 bath custom built home by renowned builder Sullivan & Forbes. From the architectural design to the superior craftsmanship, this home offers unparalleled luxury, panoramic lake views and privacy. Perfectly situated on a 3.44 acre lake lot and nestled into the hillside, easily blending into the natural beauty of the surrounding north georgia mountains. Bask in the tranquil beauty of a misty morning by the lake or simply enjoy the spectacular sunsets from the expansive covered porches. As you step inside, you will be impressed by all the features this home offers. Two story foyer & great room, 4 fireplaces, Hardwood floors, Kitchen with dual-fuel Wolf range, Sub Zero refrigerator and a separate wine fridge, a grand kitchen island, soft close custom cabinets, walk-in pantry, a dedicated outdoor grill off the kitchen, quartz and granite counter tops, Mud room, Pella windows and doors, Smart Home Systems, Master on the main level with 2 walk-in closets, Guest bedrooms in the upper level with walk-in closets and full baths, Custom pocket doors, 3 covered porches, the terrace level offers a wet bar, wine tasting room, climate control wine cellar, 3 additional guest bedrooms, The exterior boats a 1900 sq ft, 3 car garage with finished space for your favorite hobbies, workshop, gym or art studio. Outdoor fire pit overlooking the lake, extra storage below the home with a rolling garage door, relax in the outdoor hot tub during the cooler months, A lavish boathouse and private dock offer direct access to the regularly stocked lake—ideal for fishing, kayaking, or simply floating your cares away. Situated in one of North Georgia’s most walkable and peaceful neighborhoods, you can enjoy miles of quiet roads and trails without seeing a single car. Despite its seclusion, you're minutes from award-winning wineries, fine dining, and some of Georgia’s most beloved hiking and nature trails. Just 90 minutes from Atlanta, it's both a getaway and a home.
Property Details for 676 N Shore Drive
- Subdivision ComplexLake Laceola
- Architectural StyleCraftsman, Farmhouse, Traditional
- ExteriorGas Grill, Private Entrance, Rain Gutters
- Num Of Garage Spaces3
- Parking FeaturesDriveway, Garage, Garage Door Opener, Garage Faces Front
- Property AttachedNo
- Waterfront FeaturesLake Front
LISTING UPDATED:
- StatusActive
- MLS #7572333
- Days on Site27
- Taxes$11,736 / year
- HOA Fees$950 / year
- MLS TypeResidential
- Year Built2016
- Lot Size3.44 Acres
- CountryWhite - GA
LISTING UPDATED:
- StatusActive
- MLS #7572333
- Days on Site27
- Taxes$11,736 / year
- HOA Fees$950 / year
- MLS TypeResidential
- Year Built2016
- Lot Size3.44 Acres
- CountryWhite - GA
Building Information for 676 N Shore Drive
- StoriesOne and One Half
- Year Built2016
- Lot Size3.4400 Acres
Payment Calculator
Term
Interest
Home Price
Down Payment
The Payment Calculator is for illustrative purposes only. Read More
Property Information for 676 N Shore Drive
Summary
Location and General Information
- Community Features: Boating, Clubhouse, Community Dock, Fishing, Gated, Homeowners Assoc, Lake, Near Schools, Near Shopping, Near Trails/Greenway, Pool, RV/Boat Storage
- Directions: Please use GPS. Once you reach the address there is a shared driveway to the right. After the turn, almost immediately turn sharply to the right for 676 N. Shore & follow the paved drive to the house.
- View: Lake, Marina, Trees/Woods
- Coordinates: 34.611887,-83.72914
School Information
- Elementary School: Jack P. Nix
- Middle School: White County
- High School: White County
Taxes and HOA Information
- Parcel Number: 060C 128
- Tax Year: 2024
- Association Fee Includes: Reserve Fund, Security
- Tax Legal Description: LL84 LD2 LT201 202 LACEOLA PH2B
- Tax Lot: 201
Virtual Tour
- Virtual Tour Link PP: https://www.propertypanorama.com/676-N-Shore-Drive-Cleveland-GA-30528/unbranded
Parking
- Open Parking: Yes
Interior and Exterior Features
Interior Features
- Cooling: Ceiling Fan(s), Central Air, Electric, Zoned
- Heating: Central, Forced Air, Propane, Zoned
- Appliances: Dishwasher, Disposal, Double Oven, Dryer, Gas Range, Gas Water Heater, Microwave, Range Hood, Refrigerator
- Basement: Daylight, Exterior Entry, Finished, Finished Bath, Full, Interior Entry
- Fireplace Features: Basement, Circulating, Gas Log, Gas Starter, Glass Doors, Great Room
- Flooring: Carpet, Ceramic Tile, Hardwood, Tile
- Interior Features: Beamed Ceilings, Cathedral Ceiling(s), Disappearing Attic Stairs, Double Vanity, Entrance Foyer, Entrance Foyer 2 Story, High Ceilings 9 ft Lower, High Ceilings 10 ft Main, High Speed Internet, His and Hers Closets, Smart Home, Wet Bar
- Levels/Stories: One and One Half
- Other Equipment: Generator, Irrigation Equipment, Satellite Dish
- Window Features: Double Pane Windows, Insulated Windows
- Kitchen Features: Breakfast Bar, Cabinets White, Kitchen Island, Pantry Walk-In, Solid Surface Counters, Stone Counters, View to Family Room
- Master Bathroom Features: Double Vanity, Shower Only, Other
- Foundation: Concrete Perimeter
- Main Bedrooms: 1
- Total Half Baths: 1
- Bathrooms Total Integer: 6
- Main Full Baths: 1
- Bathrooms Total Decimal: 5
Exterior Features
- Accessibility Features: None
- Construction Materials: HardiPlank Type, Stone
- Fencing: None
- Horse Amenities: None
- Patio And Porch Features: Covered, Front Porch, Rear Porch, Side Porch
- Pool Features: None
- Road Surface Type: Asphalt, Concrete, Paved
- Roof Type: Composition, Shingle
- Security Features: Fire Alarm, Security Gate, Smoke Detector(s)
- Spa Features: None
- Laundry Features: Laundry Room, Main Level, Mud Room
- Pool Private: No
- Road Frontage Type: Private Road
- Other Structures: Boat House
Property
Utilities
- Sewer: Septic Tank
- Utilities: Cable Available, Electricity Available, Underground Utilities, Water Available
- Water Source: Public
- Electric: Generator
Property and Assessments
- Home Warranty: No
- Property Condition: Resale
Green Features
- Green Energy Efficient: Insulation, Thermostat
- Green Energy Generation: None
Lot Information
- Above Grade Finished Area: 2680
- Common Walls: No Common Walls
- Lot Features: Back Yard, Cul-De-Sac, Front Yard, Landscaped, Private, Sloped
- Waterfront Footage: Lake Front
Rental
Rent Information
- Land Lease: No
- Occupant Types: Owner
Public Records for 676 N Shore Drive
Tax Record
- 2024$11,736.00 ($978.00 / month)
Home Facts
- Beds6
- Baths5
- Total Finished SqFt4,821 SqFt
- Above Grade Finished2,680 SqFt
- Below Grade Finished1,757 SqFt
- StoriesOne and One Half
- Lot Size3.4400 Acres
- StyleSingle Family Residence
- Year Built2016
- APN060C 128
- CountyWhite - GA
- Fireplaces5




