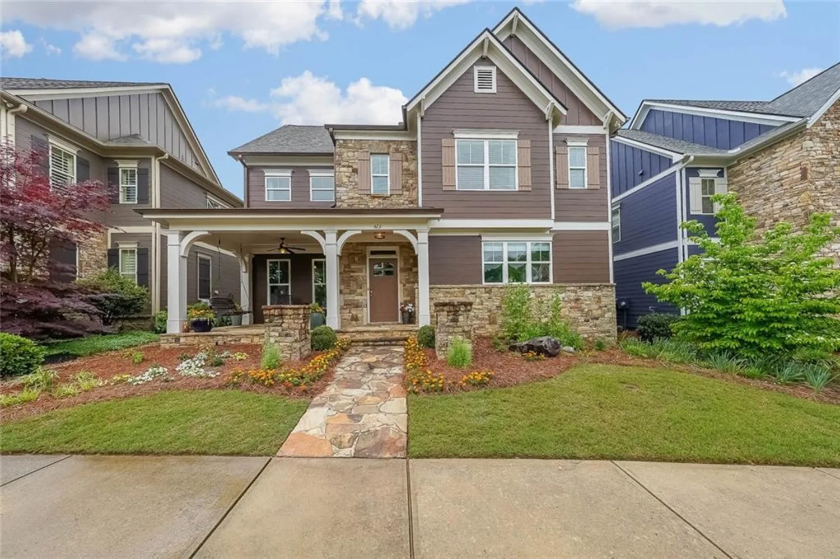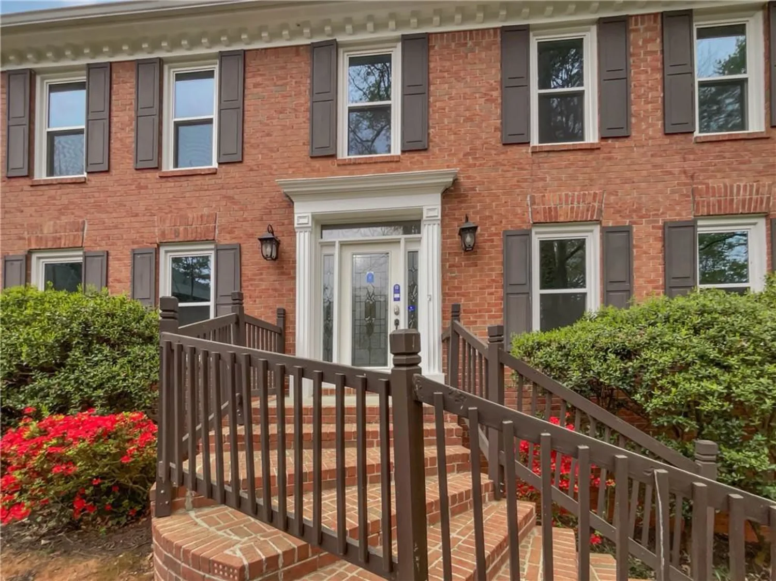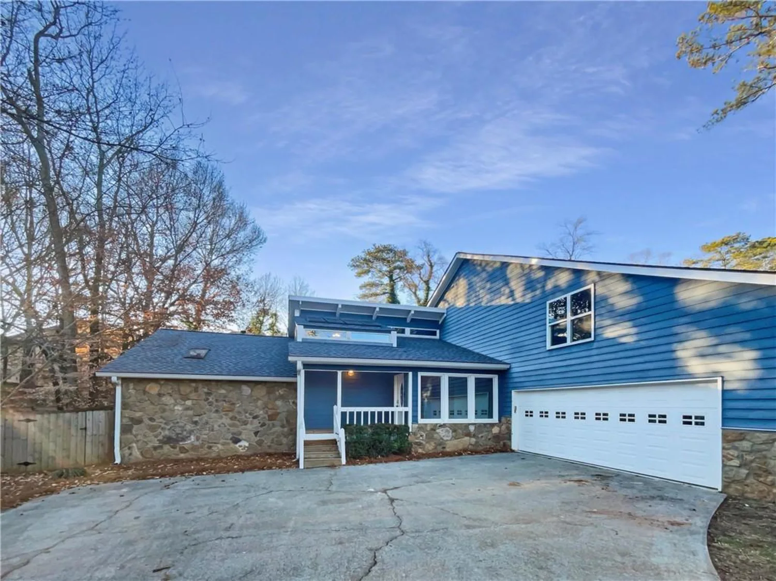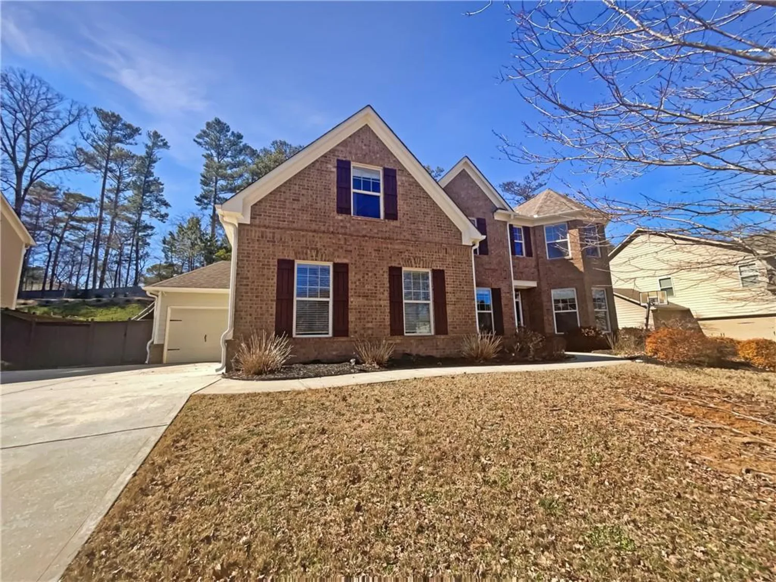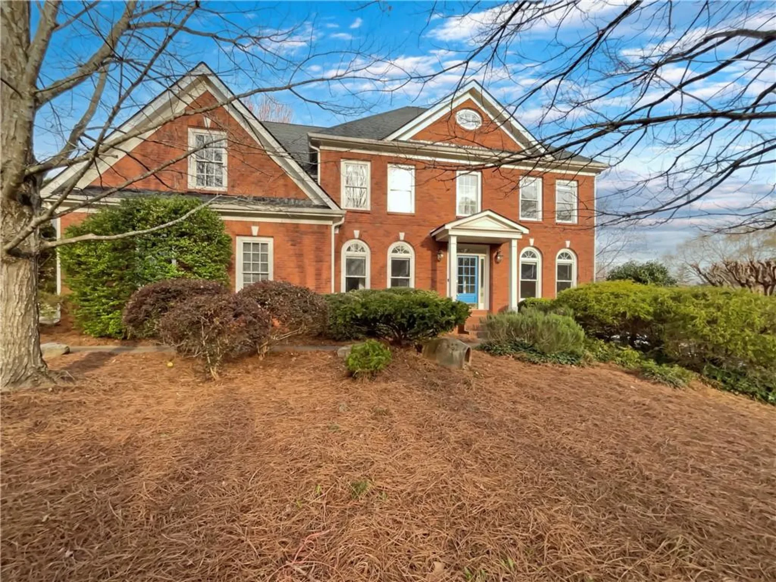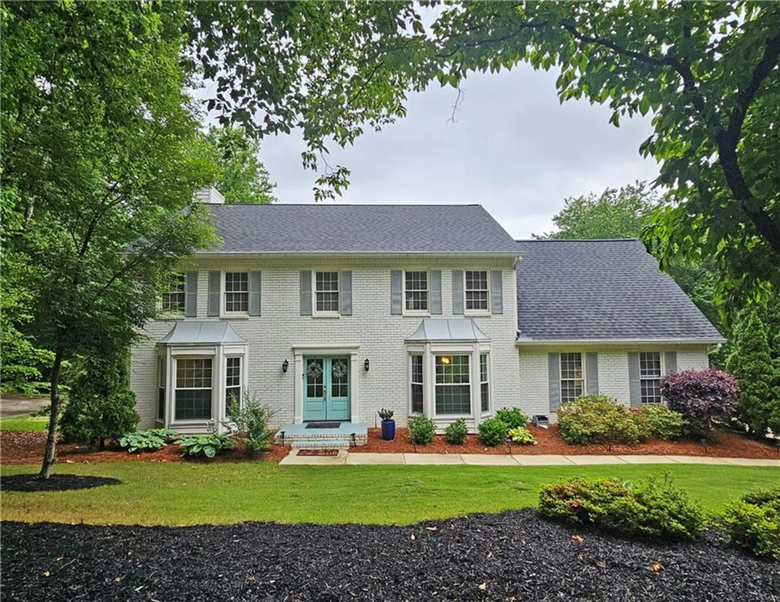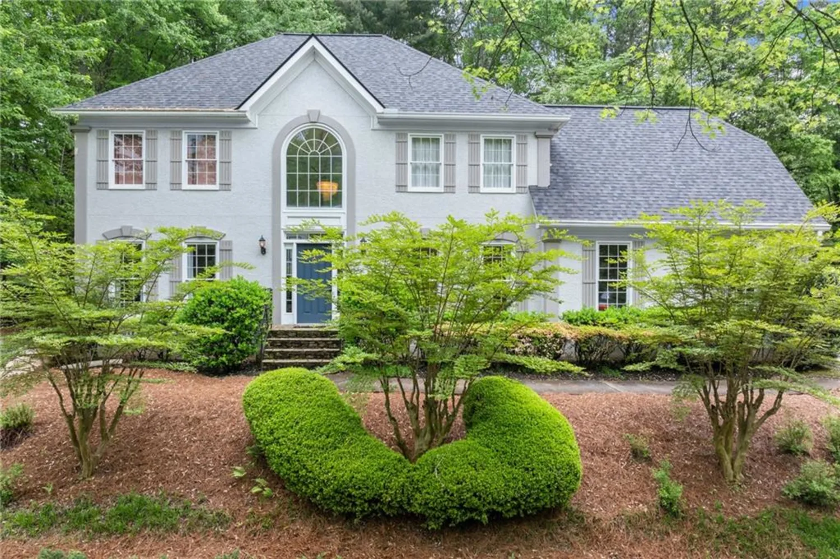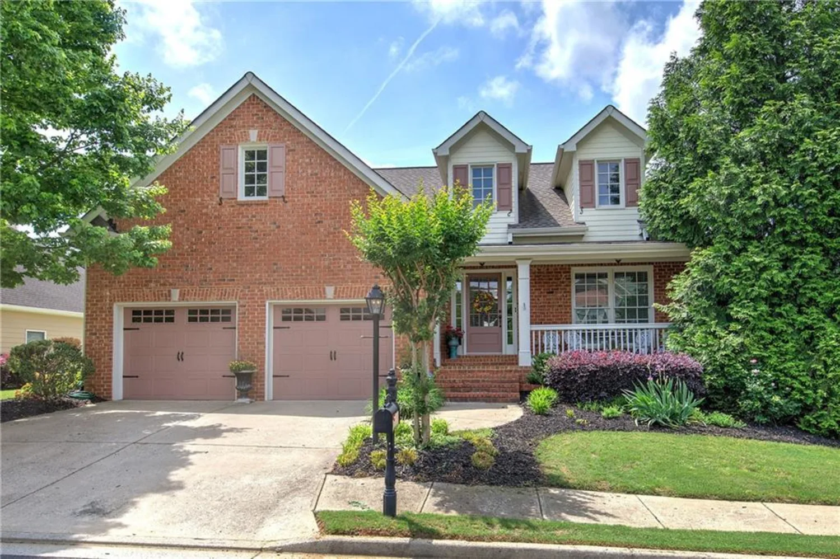4700 township walkMarietta, GA 30066
4700 township walkMarietta, GA 30066
Description
Location! Location! Welcome Home to your private, mountain-like retreat on a cul-de-sac street in the heart of East Cobb. A coveted ranch style home situated on 2.3 acres and on a full basement is move-in ready with a freshly painted interior/exterior and new carpet. You are immediately greeted by natural light coming from the foyer skylight. The openness of the foyer provides a warm and welcoming space which flows into your generous sized sitting/living room and dining room. The kitchen has newly refinished hardwood floors, island with seating, brand new cooktop, storage and plenty of cabinet space. The kitchen also has a large walk-in pantry with wooden shelving. Off the kitchen is a powder room and one step access to the 3 car oversized garage with work bench and cabinets. The keeping room, off the kitchen, boasts a high ceiling with natural, wood beam accents and gas fireplace surrounded by a floor to ceiling stone accent wall. Step onto your screened porch for the ultimate private and mountainous escape. The screened porch and newly constructed deck overlook the most beautiful landscape of trees and nature - a serene and quiet space to relax, unwind or entertain! The bedrooms on the opposite side of the home, are all generous in size with walk-in closets and wooden shelving. The secondary bathroom has a double vanity, tub/shower combo with a separate water closet for additional privacy. You can find the primary suite nestled in the back corner of the home, with the most amazing view of your private backyard. A wall of closets completes the hallway to the primary suite, closets have a closet system for easy storage and organization. The primary bathroom has double vanity, soaking/Jacuzzi tub, HEATED tile floor, separate shower, private water closet. Opportunities are endless for the terrace level which has an in-law suite or teen/young adult suite, exercise room, playroom or media room with a full kitchen, bathroom and walk-in closet. Also on the terrace level you will find an oversized laundry room with utility sink and can also be shared as a workshop or arts/craft room. Off this space is a walk-in cedar closet, and unfinished space for storage - the possibilities are endless. Generous closet space and storage in the unfinished area of the basement complete the interior of this amazing home. Its outdoor space provides a stacked stone fire-pit with stone surround for seating, an extended driveway slip for overflow parking or trailer/RV parking, and an under deck concrete patio ready for you to make it your own. Award winning schools, close to shopping, worship, restaurants, parks, transportation and so much more. The community has a pool, clubhouse, 2 playground, 4 tennis courts and summer swim team. This one won’t last - schedule your private showing today!
Property Details for 4700 Township Walk
- Subdivision ComplexJefferson Township
- Architectural StyleRanch, Traditional
- ExteriorGarden, Rain Gutters, Rear Stairs
- Num Of Garage Spaces3
- Num Of Parking Spaces3
- Parking FeaturesAttached, Driveway, Garage, Garage Door Opener, Garage Faces Side, Kitchen Level, Level Driveway
- Property AttachedNo
- Waterfront FeaturesNone
LISTING UPDATED:
- StatusActive
- MLS #7572159
- Days on Site0
- Taxes$7,653 / year
- HOA Fees$390 / year
- MLS TypeResidential
- Year Built1981
- Lot Size2.30 Acres
- CountryCobb - GA
LISTING UPDATED:
- StatusActive
- MLS #7572159
- Days on Site0
- Taxes$7,653 / year
- HOA Fees$390 / year
- MLS TypeResidential
- Year Built1981
- Lot Size2.30 Acres
- CountryCobb - GA
Building Information for 4700 Township Walk
- StoriesTwo
- Year Built1981
- Lot Size2.3000 Acres
Payment Calculator
Term
Interest
Home Price
Down Payment
The Payment Calculator is for illustrative purposes only. Read More
Property Information for 4700 Township Walk
Summary
Location and General Information
- Community Features: Clubhouse, Curbs, Homeowners Assoc, Meeting Room, Near Schools, Near Shopping, Park, Playground, Pool, Street Lights, Swim Team, Tennis Court(s)
- Directions: Route 92 to Sandy Plains Rd to Jefferson Township Parkway - left onto Township Walk. Home is near end of cul-de-sac on the left.
- View: Trees/Woods
- Coordinates: 34.064938,-84.438018
School Information
- Elementary School: Garrison Mill
- Middle School: Mabry
- High School: Lassiter
Taxes and HOA Information
- Parcel Number: 16010400080
- Tax Year: 2024
- Association Fee Includes: Maintenance Grounds
- Tax Legal Description: JEFFERSON TOWNSHIP LOT 20
- Tax Lot: 20
Virtual Tour
Parking
- Open Parking: Yes
Interior and Exterior Features
Interior Features
- Cooling: Ceiling Fan(s), Central Air
- Heating: Central, Forced Air, Natural Gas, Zoned
- Appliances: Dishwasher, Electric Cooktop, Microwave
- Basement: Daylight, Driveway Access, Exterior Entry, Finished, Finished Bath, Walk-Out Access
- Fireplace Features: Basement, Family Room, Gas Log, Gas Starter, Glass Doors, Keeping Room
- Flooring: Carpet, Ceramic Tile, Hardwood, Tile
- Interior Features: Beamed Ceilings, Double Vanity, Entrance Foyer, High Speed Internet, His and Hers Closets, Recessed Lighting, Walk-In Closet(s)
- Levels/Stories: Two
- Other Equipment: None
- Window Features: Double Pane Windows, Insulated Windows, Skylight(s)
- Kitchen Features: Breakfast Room, Cabinets White, Eat-in Kitchen, Keeping Room, Kitchen Island, Pantry Walk-In, Stone Counters, View to Family Room
- Master Bathroom Features: Double Vanity, Separate Tub/Shower, Skylights, Soaking Tub
- Foundation: Block
- Main Bedrooms: 4
- Total Half Baths: 1
- Bathrooms Total Integer: 4
- Main Full Baths: 2
- Bathrooms Total Decimal: 3
Exterior Features
- Accessibility Features: None
- Construction Materials: Cedar
- Fencing: None
- Horse Amenities: None
- Patio And Porch Features: Covered, Deck, Rear Porch, Screened
- Pool Features: None
- Road Surface Type: Asphalt, Concrete, Paved
- Roof Type: Composition, Shingle
- Security Features: Smoke Detector(s)
- Spa Features: None
- Laundry Features: In Basement, Laundry Room, Lower Level, Sink
- Pool Private: No
- Road Frontage Type: County Road
- Other Structures: None
Property
Utilities
- Sewer: Septic Tank
- Utilities: Cable Available, Electricity Available, Natural Gas Available, Phone Available, Underground Utilities, Water Available
- Water Source: Public
- Electric: 220 Volts
Property and Assessments
- Home Warranty: No
- Property Condition: Resale
Green Features
- Green Energy Efficient: None
- Green Energy Generation: None
Lot Information
- Above Grade Finished Area: 2752
- Common Walls: No Common Walls
- Lot Features: Back Yard, Cul-De-Sac, Front Yard, Landscaped, Private, Wooded
- Waterfront Footage: None
Rental
Rent Information
- Land Lease: No
- Occupant Types: Owner
Public Records for 4700 Township Walk
Tax Record
- 2024$7,653.00 ($637.75 / month)
Home Facts
- Beds5
- Baths3
- Total Finished SqFt4,752 SqFt
- Above Grade Finished2,752 SqFt
- Below Grade Finished2,464 SqFt
- StoriesTwo
- Lot Size2.3000 Acres
- StyleSingle Family Residence
- Year Built1981
- APN16010400080
- CountyCobb - GA
- Fireplaces2




