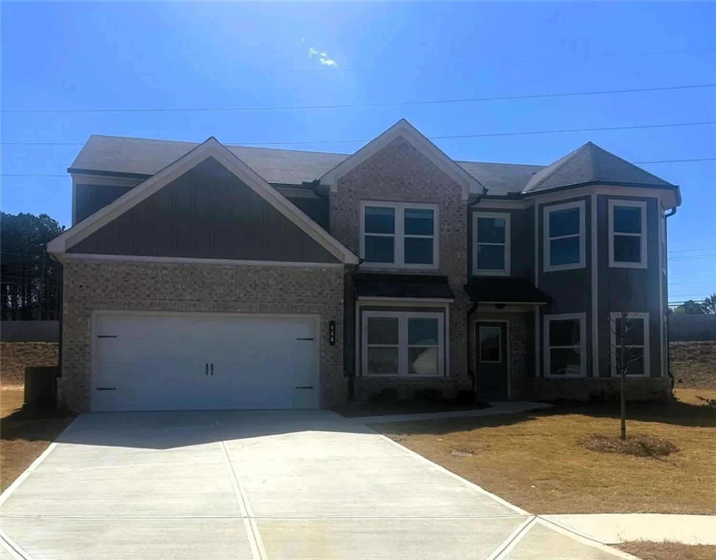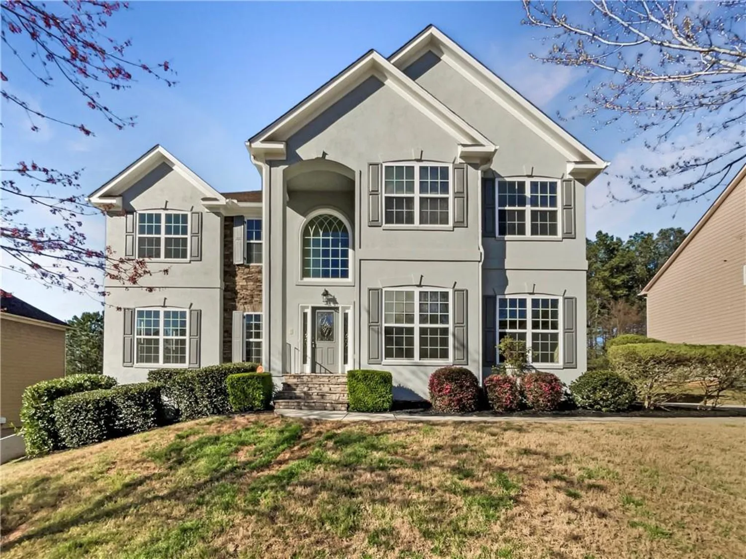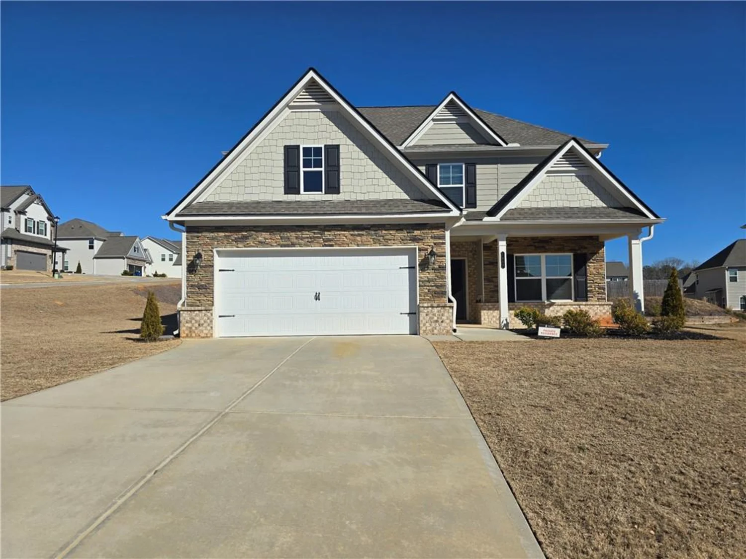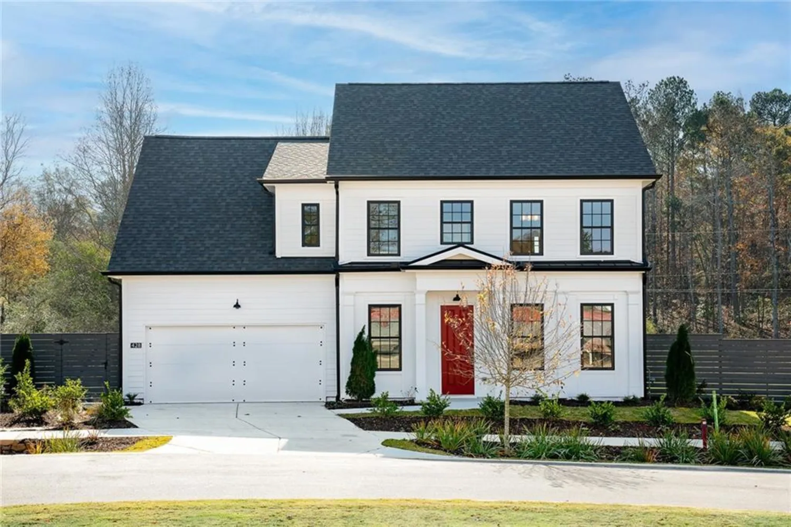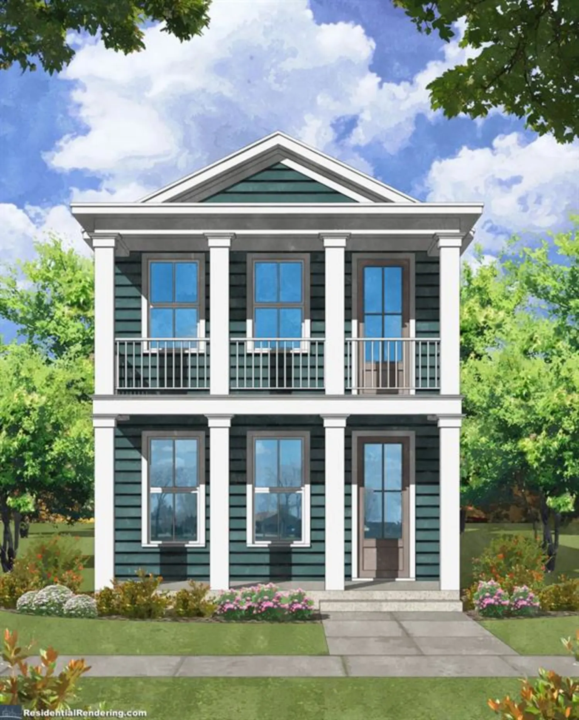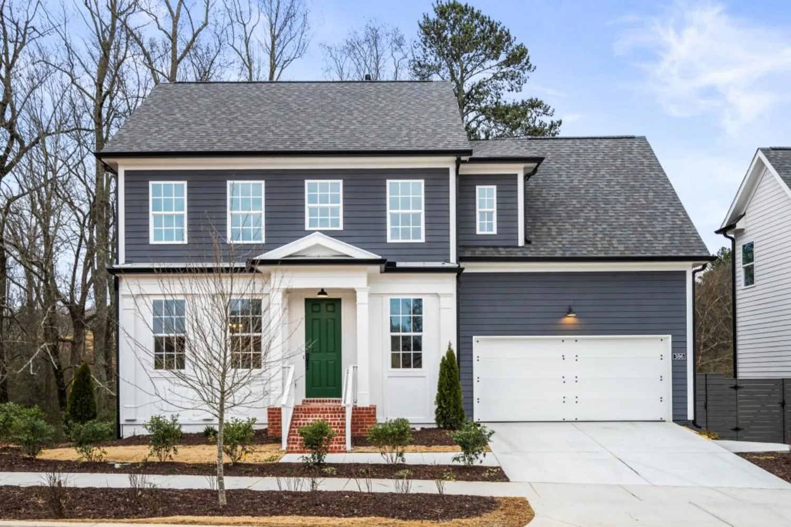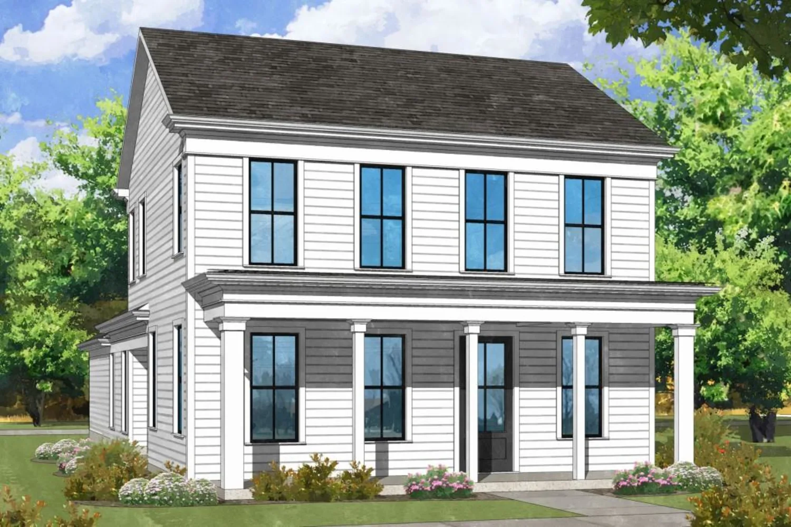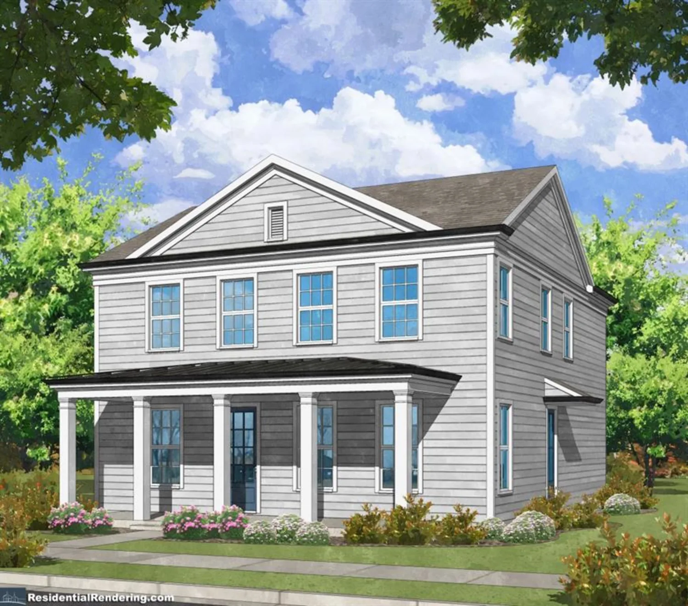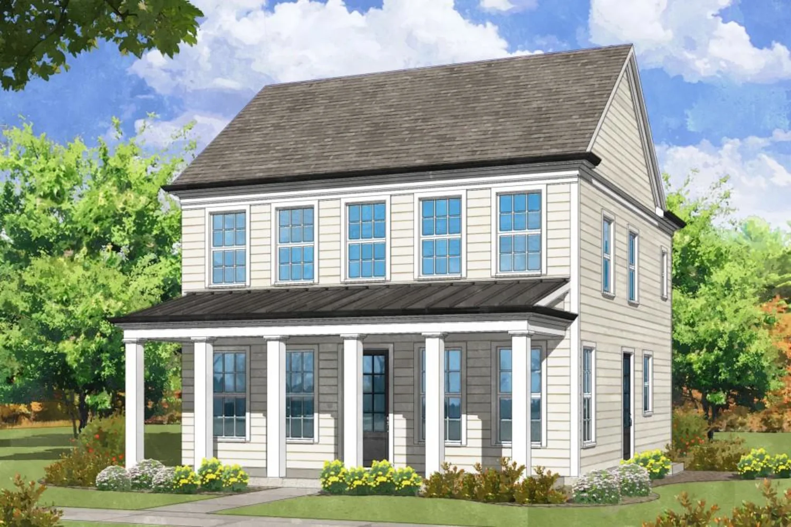98 longhorn wayAuburn, GA 30011
98 longhorn wayAuburn, GA 30011
Description
The Cartay Plan Lot 98b 5BR/3BA 3 CAR. FREE 3RD CAR GARAGE! $10,000 CLOSING COST PAID Wwhen using Arch Capital (Chris Jenkins) for Closing in 30-45 days. to Beckett Ranch, a Brand New Community Situated in the Lively and Timeless "SOUTHERN CHARM" Town of Auburn, GA. 2 STORY FOYER and Beautiful Open Concept Spacious Plan has Room for Entertaining. The Great Room and Kitchen area Enjoy a Lovely View of the Back Yard and Enter into a Formal Dining Room and Living Room/Office/Playroom. On the Main Level you will also find a Bedroom and Full Bath that will Delight Extended Family or Guests. A Few Highlights Include: Luxury Vinyl Planking Throughout the Main Level Living Areas, a Kitchen with GRANITE COUNTERS, TILE Backsplash, large Pantry and Island and a STAINLESS -STEEL Appliance Package, 2" Faux Cordless Wood Blinds and Garage Door Openers are Included. Upstairs You May Like to Have a Movie Night or Watch a Ball Game in the Media Room and How About the Convenience of an UPSTAIRS LAUNDRY ROOM! Enter into a Large Main Suite with a Beautiful Spa Bath, Including a DOUBLE VANITY with a Granite Counter Top, Separate Tile SHOWER and TUB, LARGE WALK IN CLOSET. This MAGNIFICENT Home is (Total Electric) ENERGY EFFICIENT. The Property Also Includes a Fully Landscaped and Sodded Yard on All Four Sides and COVERED BACK DECK. Beckett Ranch will be a Fabulous Master-Planned Community Eventually Including Interlinking Walking Trails, Sidewalks, Underground Utilities, Clubhouse, Pool, Playgrounds, Pavilion and a Large Conservation Area Running Alongside Rock Creek. *SOME PHOTOS may be STOCK PHOTOS and may not be the actual pictures of the home. Home is Close to being Move in Ready.
Property Details for 98 Longhorn Way
- Subdivision ComplexBeckett Ranch
- Architectural StyleTraditional
- ExteriorLighting
- Num Of Garage Spaces3
- Parking FeaturesDriveway, Garage, Garage Door Opener, Garage Faces Front
- Property AttachedNo
- Waterfront FeaturesNone
LISTING UPDATED:
- StatusActive
- MLS #7572112
- Days on Site143
- HOA Fees$700 / year
- MLS TypeResidential
- Year Built2024
- Lot Size0.27 Acres
- CountryGwinnett - GA
LISTING UPDATED:
- StatusActive
- MLS #7572112
- Days on Site143
- HOA Fees$700 / year
- MLS TypeResidential
- Year Built2024
- Lot Size0.27 Acres
- CountryGwinnett - GA
Building Information for 98 Longhorn Way
- StoriesTwo
- Year Built2024
- Lot Size0.2700 Acres
Payment Calculator
Term
Interest
Home Price
Down Payment
The Payment Calculator is for illustrative purposes only. Read More
Property Information for 98 Longhorn Way
Summary
Location and General Information
- Community Features: Clubhouse, Homeowners Assoc, Pool, Sidewalks, Street Lights
- Directions: USE GPS: 194 Auburn Road - Auburn, GA 30011
- View: Neighborhood, Trees/Woods
- Coordinates: 34.01845,-83.869413
School Information
- Elementary School: Mulberry
- Middle School: Dacula
- High School: Dacula
Taxes and HOA Information
- Tax Year: 2024
- Tax Legal Description: Lot 98, Block B, Beckett Ranch
- Tax Lot: 98b
Virtual Tour
- Virtual Tour Link PP: https://www.propertypanorama.com/98-Longhorn-Way-Auburn-GA-30011/unbranded
Parking
- Open Parking: Yes
Interior and Exterior Features
Interior Features
- Cooling: Ceiling Fan(s), Central Air, Electric, Zoned
- Heating: Central, Electric, ENERGY STAR Qualified Equipment, Zoned
- Appliances: Dishwasher, Disposal, Electric Range, Electric Water Heater
- Basement: None
- Fireplace Features: Decorative, Electric, Great Room
- Flooring: Carpet, Ceramic Tile, Luxury Vinyl, Vinyl
- Interior Features: Crown Molding, Double Vanity, Entrance Foyer, Entrance Foyer 2 Story, Low Flow Plumbing Fixtures, Tray Ceiling(s), Vaulted Ceiling(s), Walk-In Closet(s)
- Levels/Stories: Two
- Other Equipment: None
- Window Features: ENERGY STAR Qualified Windows, Insulated Windows
- Kitchen Features: Cabinets White, Kitchen Island, Pantry Walk-In, Stone Counters, View to Family Room
- Master Bathroom Features: Double Vanity, Separate Tub/Shower, Vaulted Ceiling(s)
- Foundation: Slab
- Main Bedrooms: 1
- Bathrooms Total Integer: 3
- Main Full Baths: 1
- Bathrooms Total Decimal: 3
Exterior Features
- Accessibility Features: None
- Construction Materials: Brick Front, HardiPlank Type
- Fencing: None
- Horse Amenities: None
- Patio And Porch Features: Covered, Front Porch, Rear Porch
- Pool Features: None
- Road Surface Type: Asphalt, Paved
- Roof Type: Composition, Shingle
- Security Features: Smoke Detector(s)
- Spa Features: None
- Laundry Features: Electric Dryer Hookup, In Hall, Laundry Room, Upper Level
- Pool Private: No
- Road Frontage Type: None
- Other Structures: None
Property
Utilities
- Sewer: Public Sewer
- Utilities: Cable Available, Electricity Available, Sewer Available, Underground Utilities, Water Available
- Water Source: Public
- Electric: 220 Volts
Property and Assessments
- Home Warranty: Yes
- Property Condition: New Construction
Green Features
- Green Energy Efficient: Appliances, HVAC, Insulation, Water Heater
- Green Energy Generation: None
Lot Information
- Above Grade Finished Area: 3129
- Common Walls: No Common Walls
- Lot Features: Back Yard, Front Yard, Landscaped, Level
- Waterfront Footage: None
Rental
Rent Information
- Land Lease: No
- Occupant Types: Vacant
Public Records for 98 Longhorn Way
Tax Record
- 2024$0.00 ($0.00 / month)
Home Facts
- Beds5
- Baths3
- Total Finished SqFt3,129 SqFt
- Above Grade Finished3,129 SqFt
- StoriesTwo
- Lot Size0.2700 Acres
- StyleSingle Family Residence
- Year Built2024
- CountyGwinnett - GA
- Fireplaces1




