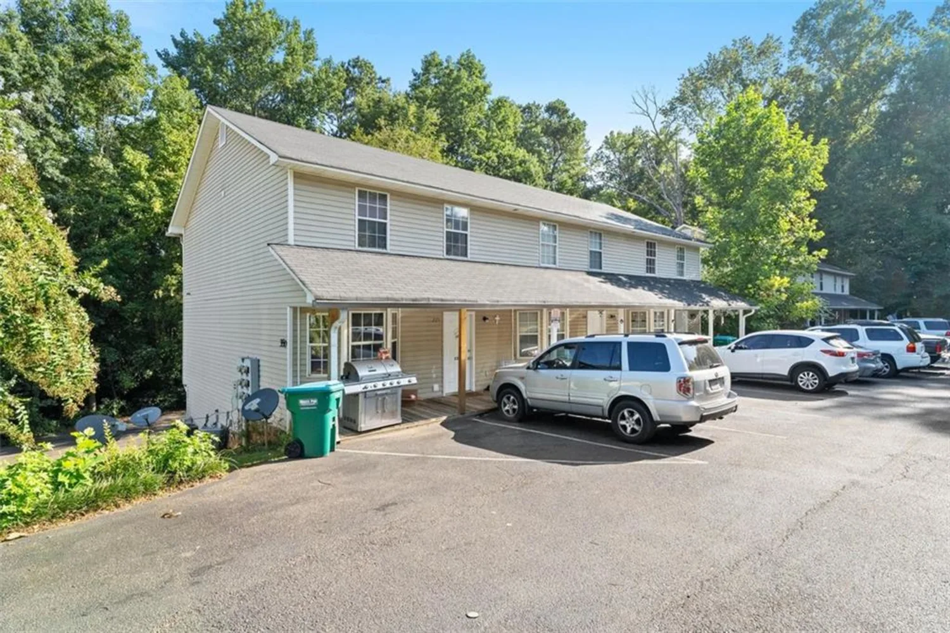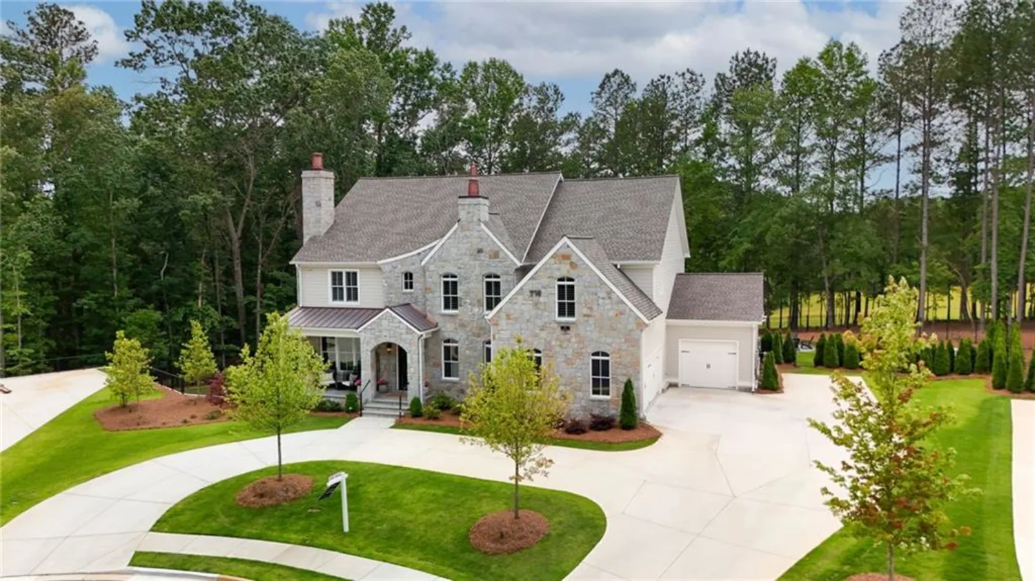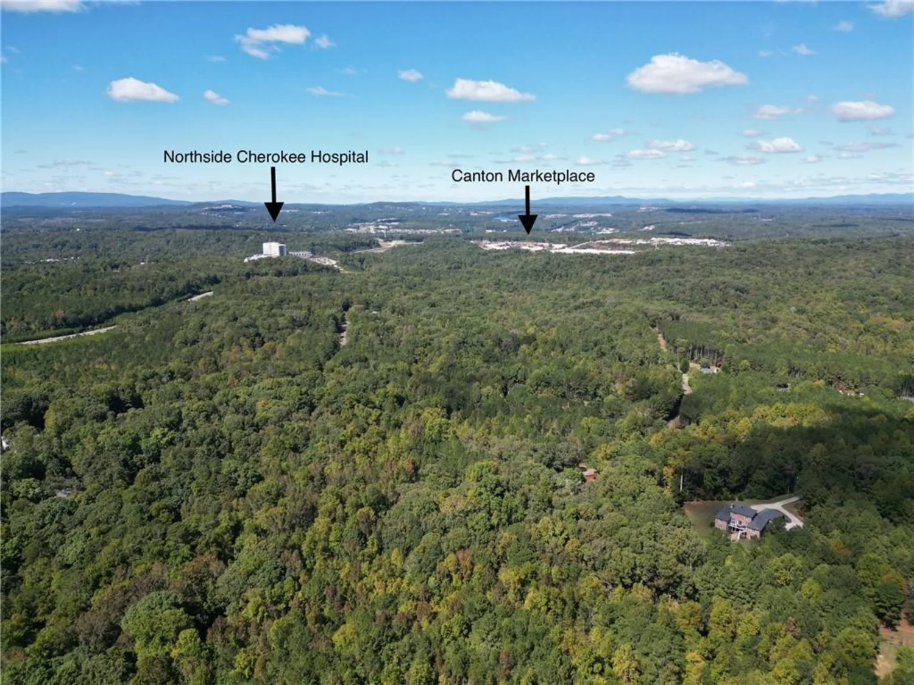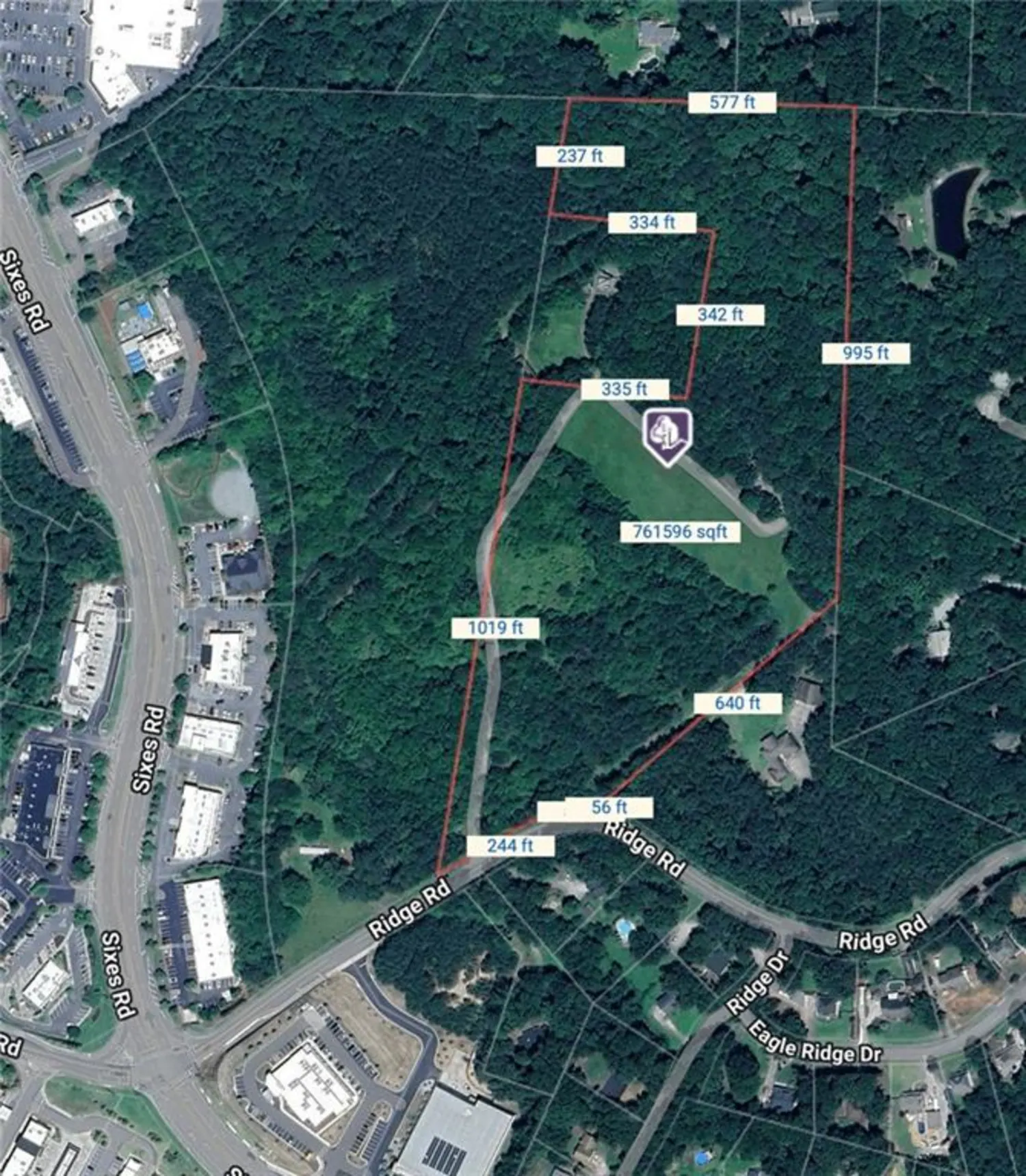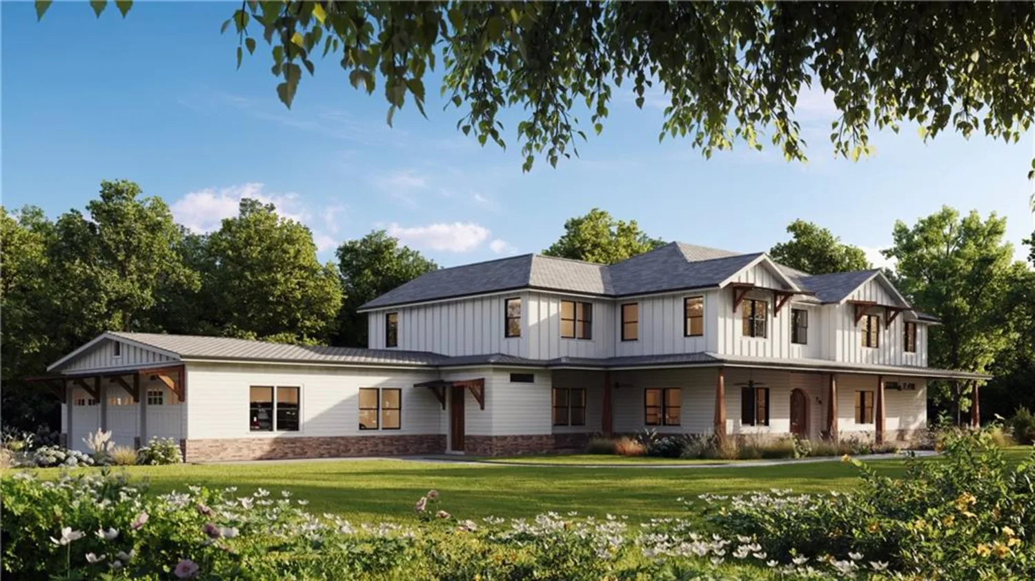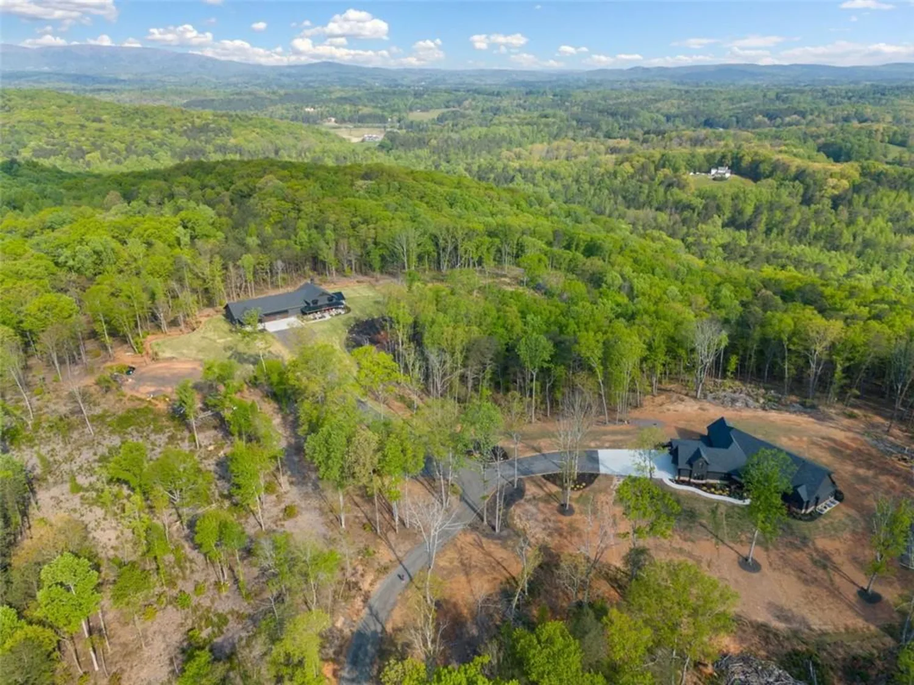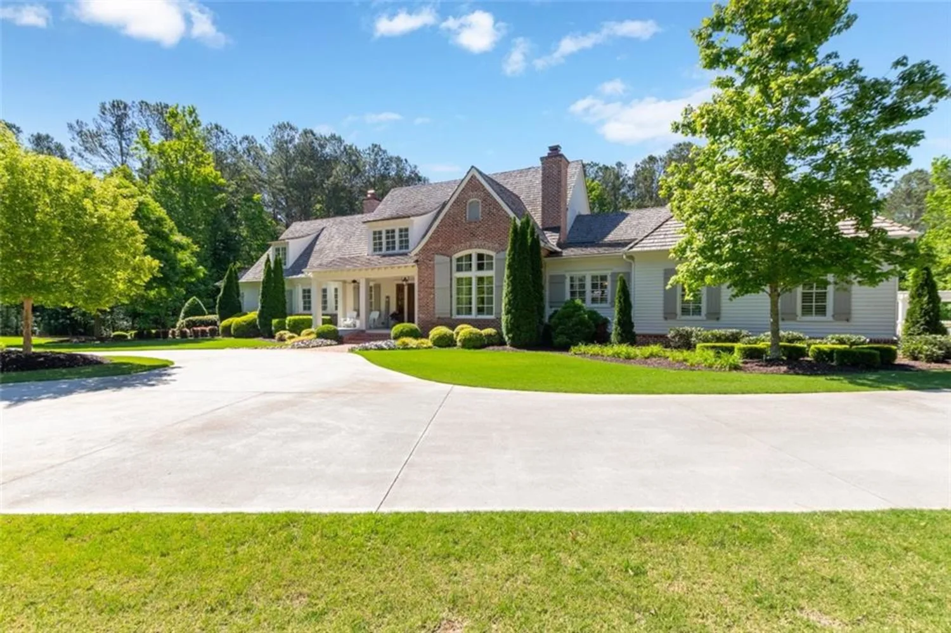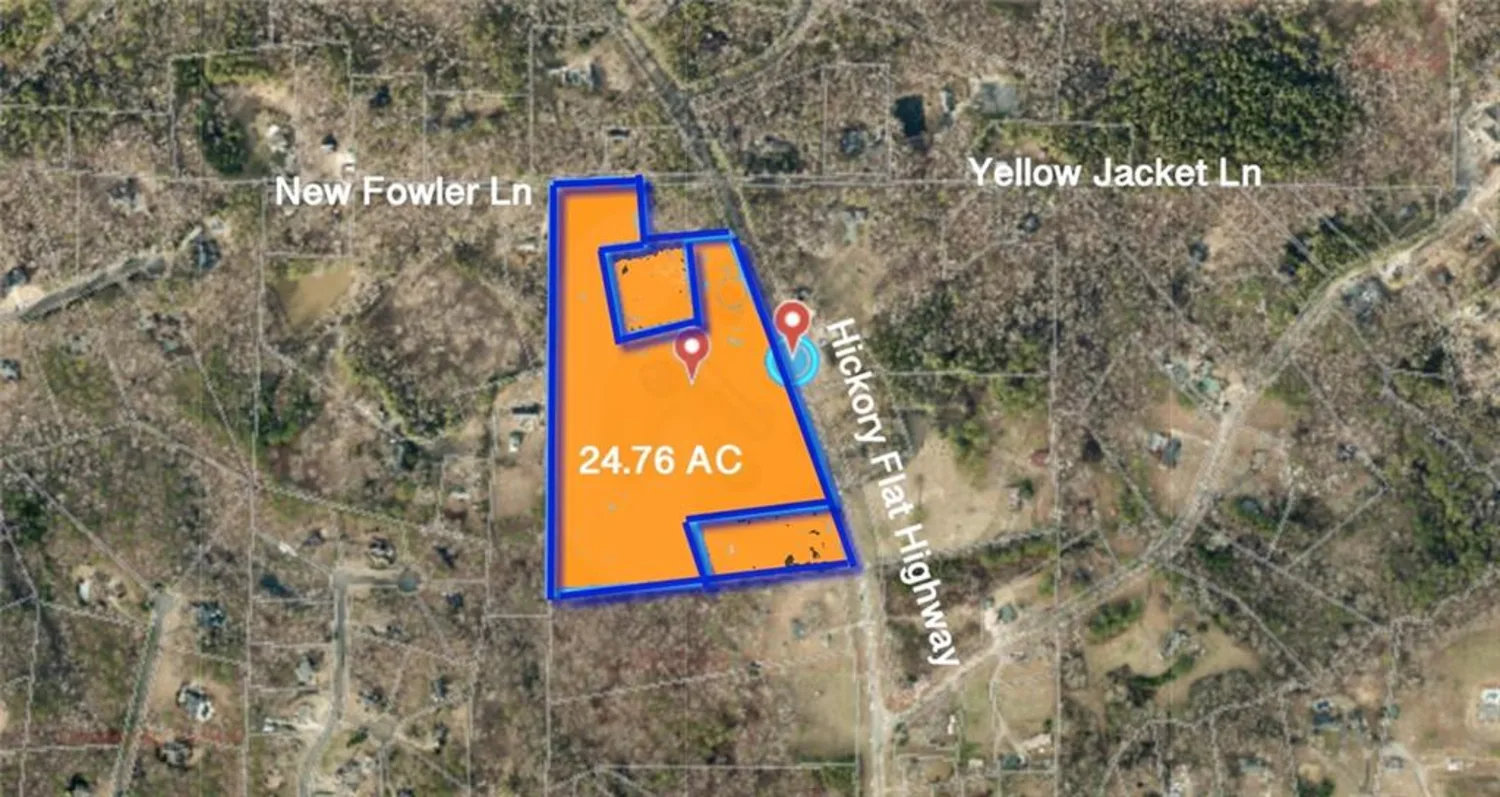1084 wrights mill roadCanton, GA 30115
1084 wrights mill roadCanton, GA 30115
Description
Welcome to this stunning gated Southern Living style home in Harrison Farms built by Stonecraft Builders. This exceptional home is thoughtfully designed by Architect Nathaniel Seay and is equipped with high-end finishes throughout. The home is located in East Cherokee County in the Creekview High School district and is nestled on a 5.4 acre private lot. 2 acres of the 5.4 acres is a fully developed lot with all utilities in place and provides an opportunity for another home to be built, party barn, farm etc. This exquisite property features a primary suite on the main level with a fireplace and a vaulted ceiling with beams. The main level boasts a walk-out main design that leads to a private back yard. The covered porch features a brick fireplace with an outdoor kitchen and a luxurious pebble tec pool featuring a 360 waterfall spa and two fire bowls with water features and a sun shelf. This home features 3 wood burning fireplaces and 2 covered porches. Sit on your front porch swing and enjoy the babbling sounds of the creek. The gourmet kitchen, butlers pantry and bar feature a Wolf and Sub Zero appliance package, custom cabinetry throughout and an oversized island with gorgeous Taj Mahal Quartzite countertops and a Taj Mahal full height backsplash. At the bar you will find a wine and beverage refrigerator that is ideal for gatherings. This home has thoughtfully designed secondary ensuite bedrooms. On the main level there is a laundry room connected to the primary suite and an additional laundry room on the second floor. The unfinished terrace level provides many possibilities for the family to enjoy.
Property Details for 1084 Wrights Mill Road
- Subdivision ComplexHarrison Farms
- Architectural StyleTraditional
- ExteriorGas Grill, Private Yard, Rain Gutters, Private Entrance
- Num Of Garage Spaces4
- Num Of Parking Spaces4
- Parking FeaturesGarage, Garage Door Opener, Garage Faces Side
- Property AttachedNo
- Waterfront FeaturesNone
LISTING UPDATED:
- StatusActive
- MLS #7572090
- Days on Site7
- Taxes$800 / year
- HOA Fees$500 / year
- MLS TypeResidential
- Year Built2025
- Lot Size5.40 Acres
- CountryCherokee - GA
LISTING UPDATED:
- StatusActive
- MLS #7572090
- Days on Site7
- Taxes$800 / year
- HOA Fees$500 / year
- MLS TypeResidential
- Year Built2025
- Lot Size5.40 Acres
- CountryCherokee - GA
Building Information for 1084 Wrights Mill Road
- StoriesTwo
- Year Built2025
- Lot Size5.4000 Acres
Payment Calculator
Term
Interest
Home Price
Down Payment
The Payment Calculator is for illustrative purposes only. Read More
Property Information for 1084 Wrights Mill Road
Summary
Location and General Information
- Community Features: None
- Directions: Use GPS
- View: Creek/Stream
- Coordinates: 34.21815,-84.30078
School Information
- Elementary School: Macedonia
- Middle School: Creekland - Cherokee
- High School: Creekview
Taxes and HOA Information
- Parcel Number: 03N24 056 A
- Tax Year: 2023
- Association Fee Includes: Reserve Fund, Maintenance Grounds
- Tax Legal Description: All that tract or parcel of land lying and being in Land Lot 1179 of the 3rd District, 2nd Section, Cherokee County, Georgia, being Lots 2 and 3, Survey for Stonecraft Builders, Inc. in Harrison Farms Subdivision, as per plat recorded in Plat Book 120, Page 134, Cherokee County, Georgia Records, which plat is incorporated herein by reference and made a part of this description.
Virtual Tour
- Virtual Tour Link PP: https://www.propertypanorama.com/1084-Wrights-Mill-Road-Canton-GA-30115/unbranded
Parking
- Open Parking: No
Interior and Exterior Features
Interior Features
- Cooling: Central Air, ENERGY STAR Qualified Equipment, Gas
- Heating: Electric, Central
- Appliances: Dishwasher, Disposal, ENERGY STAR Qualified Appliances, Gas Range, Gas Water Heater, Microwave, Range Hood, Refrigerator, Self Cleaning Oven
- Basement: Daylight, Exterior Entry, Full, Unfinished
- Fireplace Features: Gas Log, Gas Starter, Great Room, Master Bedroom, Outside
- Flooring: Hardwood, Ceramic Tile
- Interior Features: Beamed Ceilings, Crown Molding, Entrance Foyer 2 Story, High Ceilings 10 ft Main, High Ceilings 10 ft Upper, High Speed Internet, Recessed Lighting, Vaulted Ceiling(s), Walk-In Closet(s), Wet Bar
- Levels/Stories: Two
- Other Equipment: Irrigation Equipment
- Window Features: Insulated Windows, Aluminum Frames, Double Pane Windows
- Kitchen Features: Cabinets Other, Keeping Room, Kitchen Island, Pantry Walk-In, Second Kitchen, Stone Counters, View to Family Room
- Master Bathroom Features: Double Shower, Double Vanity, Separate Tub/Shower, Soaking Tub
- Foundation: Slab
- Main Bedrooms: 2
- Total Half Baths: 1
- Bathrooms Total Integer: 6
- Main Full Baths: 2
- Bathrooms Total Decimal: 5
Exterior Features
- Accessibility Features: None
- Construction Materials: Brick, HardiPlank Type, Spray Foam Insulation
- Fencing: Back Yard, Wood
- Horse Amenities: None
- Patio And Porch Features: Covered, Front Porch, Rear Porch
- Pool Features: Gunite, Heated, In Ground, Pool/Spa Combo, Salt Water
- Road Surface Type: Asphalt, Concrete
- Roof Type: Shingle, Tar/Gravel
- Security Features: Carbon Monoxide Detector(s), Closed Circuit Camera(s), Fire Alarm, Security Gate
- Spa Features: Private
- Laundry Features: Laundry Room, Main Level, Upper Level
- Pool Private: No
- Road Frontage Type: County Road
- Other Structures: Garage(s), Outdoor Kitchen
Property
Utilities
- Sewer: Septic Tank
- Utilities: Cable Available, Electricity Available, Natural Gas Available, Phone Available, Underground Utilities, Water Available
- Water Source: Public
- Electric: 110 Volts, 220 Volts in Garage
Property and Assessments
- Home Warranty: Yes
- Property Condition: New Construction
Green Features
- Green Energy Efficient: Insulation
- Green Energy Generation: None
Lot Information
- Above Grade Finished Area: 4910
- Common Walls: No Common Walls
- Lot Features: Back Yard, Creek On Lot, Landscaped, Private, Sprinklers In Front, Sprinklers In Rear
- Waterfront Footage: None
Rental
Rent Information
- Land Lease: No
- Occupant Types: Vacant
Public Records for 1084 Wrights Mill Road
Tax Record
- 2023$800.00 ($66.67 / month)
Home Facts
- Beds5
- Baths5
- Total Finished SqFt4,910 SqFt
- Above Grade Finished4,910 SqFt
- StoriesTwo
- Lot Size5.4000 Acres
- StyleSingle Family Residence
- Year Built2025
- APN03N24 056 A
- CountyCherokee - GA
- Fireplaces3




